A WELL Approach to Collaborative Environments
For many companies, the glue of productivity is teamwork. As workplace designers, we constantly observe that supportive, highly adaptable space optimized for collaboration makes teams stronger and work outcomes more successful. But we also know that happier people produce better work. Research shows that satisfaction in the workplace goes beyond salary and benefits – it is deeply tied to the culture of the office and how the workspace supports it. Creating settings that allow workers to thrive becomes our challenge.
To bridge the gap between happiness and collaborative work, we used the WELL Building Standard as our guidepost on a recent, and unusually personal, project. We were tasked with relocating our own office, NELSON Philadelphia, from an outdated space in an historic building to a vastly more modern and open environment at 100 S. Independence Mall West. Our company was on the verge of a rebrand, and our Philly group was overdue for change. The true test of creativity came in the form of everyone’s favorite buzzword: collaboration. How can you encourage multiple diverse groups of employees who have never sat together to work in harmony in a mostly open-office environment? We turned to the WELL Building Standard to inform our decisions.
The Design Challenge
Our previous Philadelphia office, located at 226 Walnut Street, sat in an historic building with teammates divided into a labyrinth of rooms with doors. Many of the same issues we help our clients with came to a head: not enough privacy, dissatisfaction with the current furniture, and a challenging spatial layout. There were even teammates in a separate building – the transition into sharing a workspace would be a difficult one, and so the WELL Building Standard was the right guide to look to for encouraging people to work happily together in a shared space.
Collaboration is critical for design firms – but in an economic climate where design must happen faster and for less money, collaboration needs to be as efficient as it is effective. Four lounge chairs around a coffee table doesn’t cut it anymore as collaborative space. Collaboration for a design firm, and for many of our clients, involves fast access to technology, space to lay out drawings and trace paper, pin-up areas, and private rooms with writable surfaces and access to technology for research.
Not permitting time for collaboration is a cultural issue, and ultimately, a business issue: better projects are born out of collaboration, and better projects create a robust portfolio for winning future projects. WELL encourages companies to celebrate the way they collaborate by strategically planning areas for respite, acoustical zones, free-address working, a variety of seating areas and a space for teammates to gather and eat.
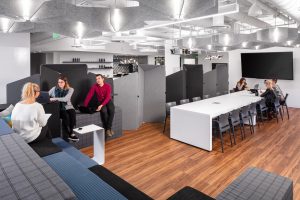
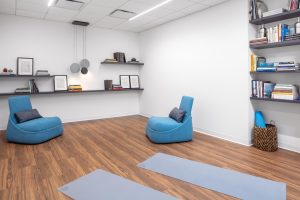
Diversity Defines the WELL-Driven Collaborative Space
The WELL Building Standard encourages creating adaptable spaces through stimuli management, privacy, space management and workplace sleep support. To manage stimuli, the design team sat down with members from each diverse group within the Philadelphia office to figure out what everyone truly needed. A lot of the same information came across: teammates were happy to work near each other, but wanted options to escape when they needed more focus, to take a call in private, or to do heads-down work for hours at a time. The design team came up with a programming plan using this data to determine how to best lay out the space to support these needs.
A wellness-centric workspace was the concept, so a plan with a variety of work zones was created. The floor plan is divided into habitats: groupings of workstations in benching and L-shaped desks are divided by series of floating rooms and open work areas. Each habitat has a huddle room for two, touchdown room and phone room for one, a project team room for four, and an open work table for four or more. A “central business district,” a nod to the urban planning of Philadelphia, divides the space in half with a large training room and conference room for 12. It also features a café that seats over 100 in a variety of arrangements, with the potential to accommodate more with extra stacking chairs.
To encourage maximum levels of privacy, even more than the glass-front phone and huddle rooms, we created a quiet space for focus, contemplation and relaxation. The meditation room is a 280 square foot space devoted to resting, recovering and regenerating. People collaborate best when they are able to restore their mental and physical faculties; this room offers the potential for sleep, stretching, dim lighting, nature sounds and the enjoyment of plants. This is in addition to a wellness room, which is devoted to teammate health and new mother support. By allowing teammates to be flexible with their time, we experience a new level of productivity and engagement. Giving people choices puts power back into their hands.
Because sharing a meal together is one of the most important ways people develop relationships, we went above and beyond the WELL Building Standard that calls for a café to accommodate 25% of occupants at a given time. The café can seat much more than that – and lunchtimes are appreciated more due to a policy of no eating at the desk. Even breakfast time is more lively – teammates who rarely work together have the opportunity to mingle in the café, share ideas and discuss diverse projects.
WELL’s requirement to mitigate internally generated noise helped us plan, too – workstations are held away from the aggressively collaborative areas (such as the training room), and a sound masking system, as well as absorptive surfaces, help to keep the workspace quiet in a positive and appreciated way.
Collaborating Privately in Public
Four walls and a door aren’t the only way to have privacy anymore – movable, sound-absorbing partitions can be easily carried around the space to block off small areas for teammates to work. The placement of rooms is also a factor – rooms with doors are used to divide open collaborative space from workstations, which inherently create privacy through a permeable level of spatial division. Sound masking and acoustical ceiling and wall solutions help mask private conversations, even with other teammates around, and a private room is only a few steps away if more privacy is desired.
Continuous Performance
As set forth by WELL, no new space is successful without attention to continuous performance. We are actively measuring the success of the space with sensors that track utilization and maintenance needs. This approach will secure truths: does the built program truly fulfill NELSON’s requirements? Which spaces have higher utilization rates, and why? Continuous examination of whether and why a space is utilized allows the NELSON team of designers and architects to home in on what changes can be made to better improve the space.
So far, the results are tangible. Right now, it’s apparent to us that our wellness-oriented design has done the job to help us do our jobs – rooms are reserved all day long for the appropriate group sizes and uses. The café is often turned into a charrette zone, with teammates sitting on sofas and custom-designed cushioned stadium seating, passionately discussing their ideas about new work and rolling out trace paper on collaborative open work tables. The café is also used by small groups, and for large office-wide and companywide presentations on large screens.
At a qualitative level, we know it’s working, because people aren’t as quick to work from home or bolt out the door at 4:59PM. We also give tours almost every day and can hear the excitement and pride in teammates’ voices when they discuss how much a WELL workplace has changed our culture for the better.
And it doesn’t get much better than that.
Future Opportunities
We’ve learned that people are more receptive to change than we thought. We see WELL-centric collaboration spaces becoming the new norm – companies are not seeking band-aid solutions, they are looking for their space to organically repair shortcomings in their culture. New chairs to combat workplace dissatisfaction are something, but they’re not a long-term solution to satisfaction. WELL’s three-year recertification requirement and annual occupant survey requires employers to listen to employees and adapt to developing needs and arising complaints.
The NELSON Philadelphia office emulates the company’s idea of new green building: the space takes very little, gives a lot and fosters a sense of community among teammates that stimulates collaboration. It highlights three different ways we collaborate: publicly, privately, and “privately in public,” and establishes a balanced mix of spaces to both directly support and indirectly enhance teamwork. It also made us consider why collaboration is so important to us, and how much more effective we could be at our jobs if collaboration improved. While no two companies are alike, we think any strongly team-based culture will benefit from the WELL approach to collaborative environments.
Contributor: Amy Leigh Hufford, IIDA, NCIDQ, WELL AP, Fitwel Ambassador
Sustainability Explained: 7 Things You Need To Know
Building and designing sustainable spaces has always been important, but as we become a self-aware society, driving sustainability by way of green building practices far exceeds the boundaries of the building envelope. For the design industry, sustainability considers the project space, surrounding communities from which we source materials, and the eco-system that operates within an environment. In recent years, sustainability has become more than just a “good practice” but a way for organizations to differentiate themselves and make a positive impact on the world.
At NELSON Worldwide, we understand that architecture and design have a unique ability, and responsibility to promote environmental stewardship. Keep reading to better understand key themes we see in the sustainable solutions of today – and the future:
1. WELLbeing
Due to the ever-growing need for sustainable solutions, architects and designers are pursuing certifications in LEED and WELL. While both have been around for quite some time, no sustainability list is complete without mentioning these table stakes. For the workplace, WELL design is one of the fastest-growing certifications and is built and optimized to advance human health and well-being. Taking every interaction an individual can have within a space into consideration, this certification covers 10 core concepts of design considerations related to health and hundreds of standards that revolutionize the design approach. At NELSON Worldwide offices in Philadelphia, the guiding principles of WELL dictated low emitting finishes and furniture and diverse spaces the promote collaboration or support employee rest, yoga, meditation or simply a space to unwind.
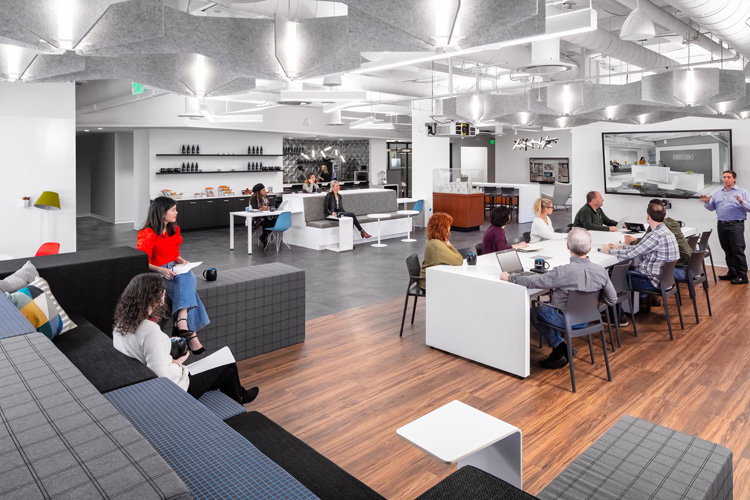
2. Natural Moments
Born from the years of bringing ‘the outdoors in’, the design industry is largely promoting biophilic design. While this does include the infamous living wall, the strategy goes much deeper to include any relationship a space can have with nature. Further, bringing living natural elements within promotes wellness through cleaning the air we breathe of particulates, reducing asthmatic responses, and increasing oxygen levels. The aesthetics of biophilic design also promotes mental wellness. From an outdoor patio to a table made from a tree trunk, there are many ways that biophilic design can be adopted. In many of today’s environments, you may notice patterns, finishes, textures, materials, and even lighting that are derived from or mimic nature. Combined, these elements promote eco-friendly, health-conscious elements that foster a more sustainable lifestyle. At Burwood Brickworks, a mixed-use development that will open by the end of 2019 in Australia, the core design philosophy focuses on a database of natural materials that are used in concepts like a rooftop farm and greenhouse cafes.
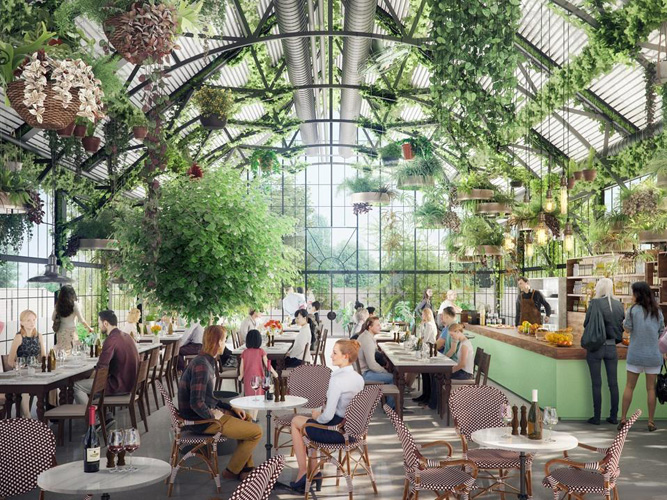

3. Biomimicracy
Similar but different to biophilic design, biomimicry is a concept that is inspired by the processes of nature that are around us every day and have been around since the beginning of time. In official terms, biomimicry refers to the design of products and materials that draw solutions from nature to enhance structural efficiency, energy supply, and more. Think about the natural insulation found inside cacti or a building inspired by the work of termites. As nature acts as a natural form of architecture, man-made buildings should be able to mimic these successful strategies.
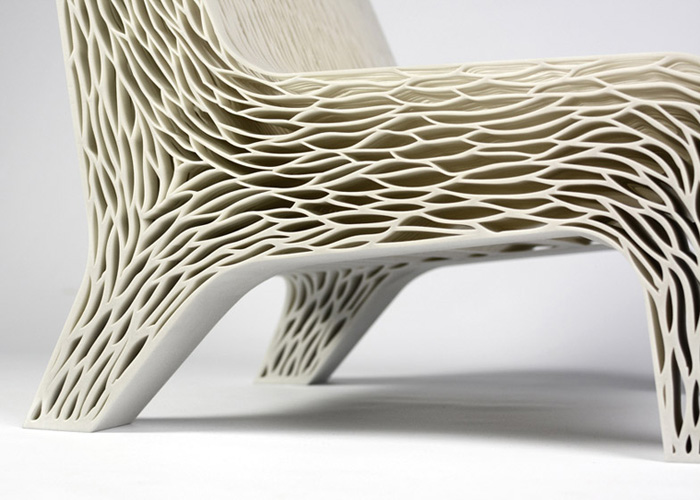
4. Becoming A Circular Economy
According to the Ellen Macarthur Foundation, a circular economy is one that is focused on growth and positive society-wide benefits. This concept most popularly includes decreasing the consumption of finite resources and eliminating waste. In three simple points, this includes:
-
- Designing out waste and pollution
- Keeping products and materials in use
- Regenerating natural systems
Researchers, architects, and designers from around the globe are teaming up to create basic building materials out of waste materials. In the UK, material consults at Local Works Studio have created a line of wall tiles made out of discarded oysters while coffee mogul, Starbucks, has started to use building bricks made of construction/demolition waste made by Dutch supplier Stonecylcing.
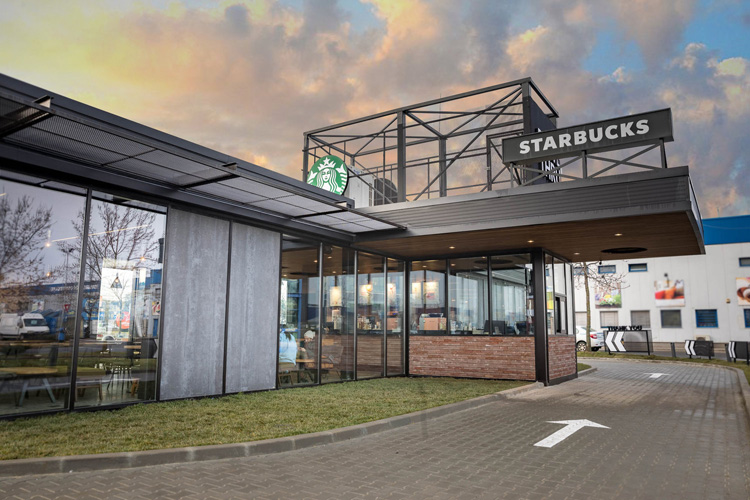
5. Smart Office
Although technology isn’t new to the workplace, embracing advanced technology like artificial intelligence and facility management systems can make a space more sustainable. Offices with smart technology can optimize and control the usage of electricity and water, and monitor air quality. Smart technology can also cut confusion that may come with scheduling and communication tasks, to create a smooth and stress-free workflow. iOFFICE, one of the largest facility management and IWMS softwares on the market, has partnered with various organizations to provide office tech that capture metrics on a space’s energy use all the way down to an individual device.
6. Pre-fabricated Design
Environmentally conscious designers and architects are pioneering a variety of solutions in prefabricated or modular building elements to cut carbon footprint and construction times; traditional builds yield a variety of waste and air quality concerns associated with drywall and finishes and often take a lot of time to complete. These solutions have also proven to be more flexible making it easier to adjust to changes in light, ventilation, foot traffic, and even location. For example, Flying Nest a revolutionary hotel concept by French designer Ora-ito, is a modular structure that can move anywhere in the world. The hotel is currently being used by event organizers, festivals, and exhibits so that new builds are not needed for mobile groups/organizations.
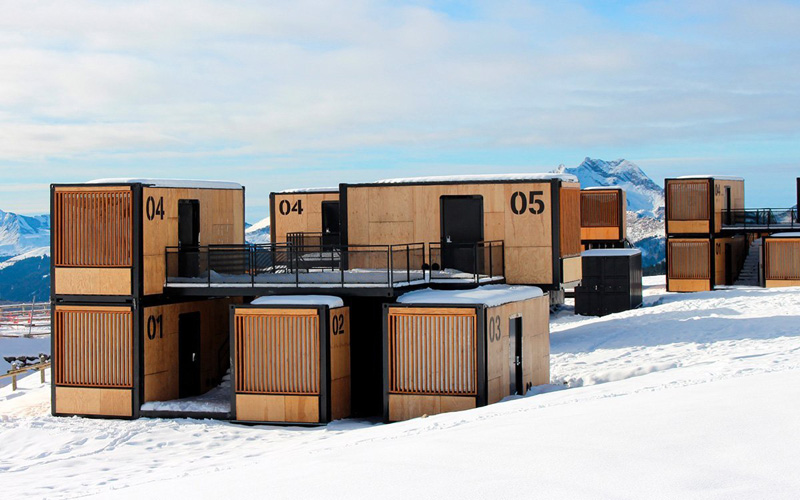
7. Resilient Design
According to the Resilient Design Institue, resilient design is the intentional design of buildings, landscapes, communities, and regions in response to its vulnerabilities. Relative to climate change, resilience involves adaptation to the wide range of regional and localized impacts that are expected with a warming planet. Using these strategies helps us to create buildings that last longer, and in turn, keep us from using valuable resources needed for new builds. In 2017, the Fishermens Community Hospital located in the Florida Keys was wiped out by Hurricane Irma. Today, NELSON Worldwide is using resilient design to rebuild the facility so that is can withstand even stronger tropical storms in the future.
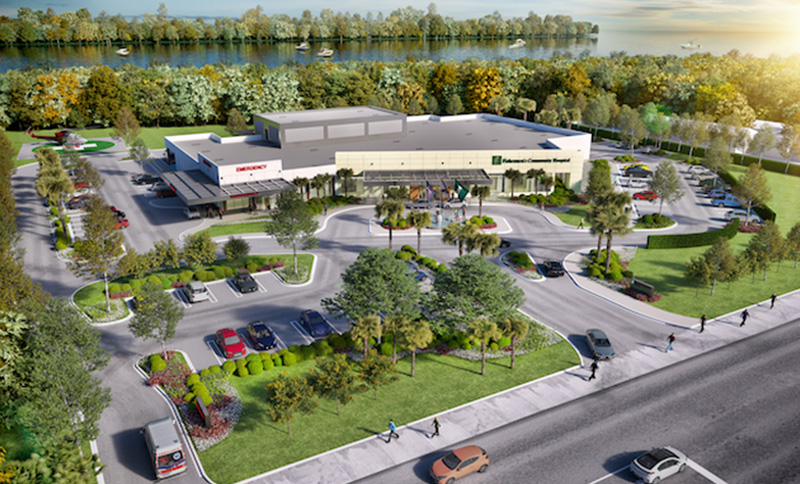
In Focus: Healthcare and Real Estate Part III
Top Five Best Practices for Designing Small Healthcare Spaces
As more healthcare providers seek out leases in retail properties, what design considerations come into play – and is size everything? For part three in our series, we’re taking a closer look at the challenges of meeting the design requirements for first-rate outpatient facilities within the unique surroundings of retail and storefront property.
With the shift away from medical office buildings toward retail, healthcare tenants are looking to minimize higher lease costs by cutting back on space. The oft-repeated corporate adage of doing more with less becomes especially important for these facilities. Healthcare providers also must find ways to assimilate to high-traffic, retail-oriented areas to appeal to and capture needed patient volumes. And when those patients enter the facility, providers need to deliver on the promise of a positive healthcare experience in a limited space.
In a consumer-driven marketplace, medical tenants can make savvy and strategic decisions about how they plan and fit out their ambulatory facilities to maximize quality and cost savings. Our top five recommended best practices are:
Maximize staff efficiency
This is just as important in small spaces as it is in large hospitals. Analyze how the staff works. Lay out the space to minimize workflow distances, remembering that personnel costs make up a significant proportion of operational costs. Understand points of movement – where do nurses go to get their supplies? Will patients travel far for diagnostic procedures? How do clerks handle registration and check-out? Being clear on workflow will make the best use of the space.
Utilize circulation space
Circulation space presents a good opportunity within smaller spaces to accommodate additional patient care and work areas. Creating alcoves in hallways to accomplish functions such as registration or queuing can maximize their efficiency and still provide pleasant areas for patients and staff.
Provide flexibility for expansion
Healthcare is always evolving – built-in flexibility and adaptability can address these changes. Allow exam rooms to serve multiple specialties. Strategically locate soft spaces such as offices, storage rooms, and lounges in areas where they can be repurposed for patient care areas. Plan for how the space could expand next door, but do not locate expensive plumbing-intense spaces such as toilets at ends of hallways that could serve as a connection point.
Take cues from other space types – your local small Starbucks is a start!
Waiting times can be long in medical facilities, and the patient and family must be given comfortable and practical areas to wait, especially with today’s technology. Small coffee shops and cafés have successfully created such spaces by introducing work tables, lounge seating, and designated areas for conversation which can reduce anxiety and can shorten the perceived waiting times.
Introduce soothing and lasting interiors
The ambiance of smaller facilities should help in the healing process, rather than aggravate it. Color palettes from nature have been shown to calm and comfort people. In a small facility, creative use of lighting can also be used to maximize this effect with indirect exposure and natural illumination. Finishes that are easily washable not only provide a cleaner environment but also allow for extra cost savings with a longer lifespan.
Jax Daily Record: $1.1 billion riverfront master plan proposed for Downtown Jacksonville
NELSON Worldwide is honored to be a part of the new Riverfront Jacksonville mixed-use development. The “once-in-a-generation project” will transform the city’s waterfront and position Jacksonville as a city on the rise with a dynamic, vibrant Downtown. Read more here.
Best of NeoCon 2023 Submissions Are Now Open
(Chicago, IL – March 1, 2023) NeoCon is pleased to announce that the submissions portal for the 2023 edition of the revered Best of NeoCon competition is now open. A NeoCon tradition since 1990, the competition garners hundreds of product entries each year as exhibitors vie for one of the coveted Best of NeoCon awards. Now in its 33rd year, the program will recognize superlative new products in 56 categories spanning a range of verticals including workplace, healthcare, hospitality, and education sectors. New for 2023, entries will be considered for a Business Impact Award, in addition to honors for Gold, Silver, Innovation, Sustainability, and the singular honor of Best of Competition.
“The Best of NeoCon finalists are emblematic of the latest trends and movements that are shaping how we work, gather, learn, and communicate. This year, I think we will see an even greater emphasis on solutions that consider the growing role that technology plays in our daily lives,” comments Best of NeoCon Director Eileen McMorrow. “From introductions that adapt easily and embrace emerging tech to those that prioritize ergonomics, our jurors will be seeking out solutions that streamline the rapidly evolving ways we work and live, inside and outside of the office.”
More than 50 new and returning jurors representing the industry’s leading design professionals, specifiers, facility managers and decision-makers, will gather on site at THE MART to thoroughly evaluate all Best of NeoCon entries in the days prior to NeoCon, June 12-14. Hailing from diverse backgrounds and areas of expertise, this year’s jury includes individuals from influential entities such as Honda, Cash App, NBBJ, and Studio GC. The final roster will be announced in April.
“I am thrilled to be returning as a Best of NeoCon juror this year. The early access and exposure to cutting-edge innovations and in-depth dialogue with exhibiting manufacturers of all sizes is an enriching and enlightening experience,” remarks Best of NeoCon 2022 Juror Chen-Hui Spicer, Regional Design Director, NELSON Worldwide. “This year, I’m especially looking forward to evaluating and recognizing products and solutions that prioritize human-centered design, sustainability, and adaptability.”
New this year, the Best of NeoCon jury will be able to nominate products for consideration for a Business Impact Award, which will recognize exceptional solutions through a business-oriented lens. These nominees will then be further evaluated by a group of discerning business journalists. The business jury will conduct in-person judging at THE MART on the Sunday before NeoCon, reviewing each of the nominated products based on the degree to which they contribute to a more successful business and better enterprise-oriented, built environment across verticals—from workplace to healthcare. Criteria include: aesthetics, adaptability, ergonomics, ESG, experience, productivity contribution, sustainability and tech-integration. The program is an evolution of last year’s inaugural Business Innovation Awards, which were a great success.
Heralding the first official day of NeoCon, all Best of NeoCon 2023 winners will be unveiled at a live ceremony at THE MART on Monday, June 12. Winning manufacturers will receive the recognizable award designed by NeoCon partner and renowned design firm Maiarelli Studio.
Exhibitors can submit entries through the Best of NeoCon online portal starting March 1, 2023. Any new products introduced to the U.S. market since June 2022 and that will be on display at NeoCon 2023 are eligible. Products that were entered in Best of NeoCon 2022 are not eligible. Submission deadlines and entry fees are as follows:
Early entry by April 21: $700.00
Regular entry by May 5: $800.00
Late entry by May 19: $900.00
More details on the program and entry process can be found at www.neocon.com/features/best-of-neocon.
NeoCon will take place June 12-14 at THE MART in Chicago. The show is open to trade, C-Suite executives, and other industry-related professionals and registration is free for all attendees. To register, head here. Stay tuned for more details on programming, product trends, and highlights ahead at NeoCon 2023!
For showroom, exhibitor, and general NeoCon news, images, and real-time information, follow NeoCon on: Facebook (@NeoConShows), Twitter (@NeoCon_Shows), Instagram (@NeoCon_Shows), and LinkedIn (@NeoCon-Shows).
Media Contacts: Novità Communications
Alexandra Zwicky / Danielle McWilliams / Emma Reuland / Katie Fosdick
# # #
About NeoCon: NeoCon is the world’s leading platform and most important event for the commercial interiors industry, held each year at THE MART in Chicago. Since launching in 1969, NeoCon has served as the annual gathering place for the commercial design world’s manufacturers, dealers, architects, designers, end-users, design organizations and media. The three-day event showcases game-changing products and services from close to 500 leading and emerging companies—providing unparalleled access to the latest and most innovative solutions. A robust educational program of keynote presentations and CEU sessions offers world-class expertise and insight about today’s most relevant topics as well as the future of commercial design. www.neocon.com
NeoCon® is a registered trademark of Merchandise Mart Properties Inc, a subsidiary of Vornado Realty Trust.
About THE MART: THE MART is the largest privately held commercial building in the United States: it encompasses 4.2 million gross square feet, spans two city blocks, rises 25 stories, and is visited by an average of 30,000 people each business day (or nearly 10 million people annually).
THE MART serves as the home to Chicago’s most creative and technologically innovative companies, including Motorola Mobility, 1871, Yelp, PayPal, and MATTER, as well as Fortune 500 companies Conagra Brands, Allstate, Medline Industries, Beam Suntory, Avant and Grainger. It is also the largest and most important center for design in North America with more than 250 premier design showrooms offering the latest resources for both residential and commercial markets.
Forsyth County News: Here’s The Latest On Davidson-Forsyth, 450-Acre Mixed-Use Development
During a work session on Tuesday, July 26, commissioners heard a proposal for Davidson-Forsyth, a mixed-use development in south Forsyth between Peachtree Parkway and Old Atlanta Road.
The proposed development came about after a memorandum of understanding was approved in January 2020 between the county, SCARF Forsyth Ga, LLC and Midsouth Paving Inc., which called for half of the 800-acre land to be cut from the mining operation and be used for community use. Developers such as Toll Brothers and Empire Communities both thought that a mixed-use development with retail, office and residential possibilities would fit the space well. Read more here.
Rutgers Nursing and Science Building
COVID-19 Can’t Cancel Workplace Collaboration
The boundaries between being physically in or out of the office are collapsing and lessons from this global work-from-home experiment will have a lasting effect on the role of the office. Now more than ever, workplaces must evolve like a living ecosystem. More than a real estate asset, these spaces are a physical manifestation of a company’s brand, vision, mission, and values. Inspiring collaboration and brand advocacy, increasing productivity, and unifying teams around a common purpose. The future workplace will support a different lifestyle, where employee well-being and technology are interconnected, and amenities and service offerings will no longer be perks, and instead necessities.
As designers, architects, and innovators, we put our heads together to create a vibrant, intuitive, and versatile collaboration space called The Nexus. This office oasis will provide a variety of ways for employees to work away from their desks and offices and collaborate together. We invite you to The Nexus, the future of collaboration.
The Nexus provides a space for everyone: an intuitive and diverse food and beverage offering, a buzzing collaborative space, in addition to quiet spots for solo work and concentration.
LIFESTYLE
The Nexus works for everyone. Seating varies from comfortable, soft lounge furniture, to ergonomic desk chairs, for varied forms of work. Furniture is modular so those wanting to collaborate can push chairs together or pull them apart to work alone without feeling lonely. The solution is to empower users to control their surroundings or experience based on personal preferences.
An elevated food and beverage concept resides within The Nexus, allowing employees to access healthy snacks, drinks, and meals without having to leave the office. A food window allows easy and safe access to food delivery orders, ensuring a no-contact transfer from the delivery person to the employee, additionally food never has to leave the collaboration space and can stay contained to one area.
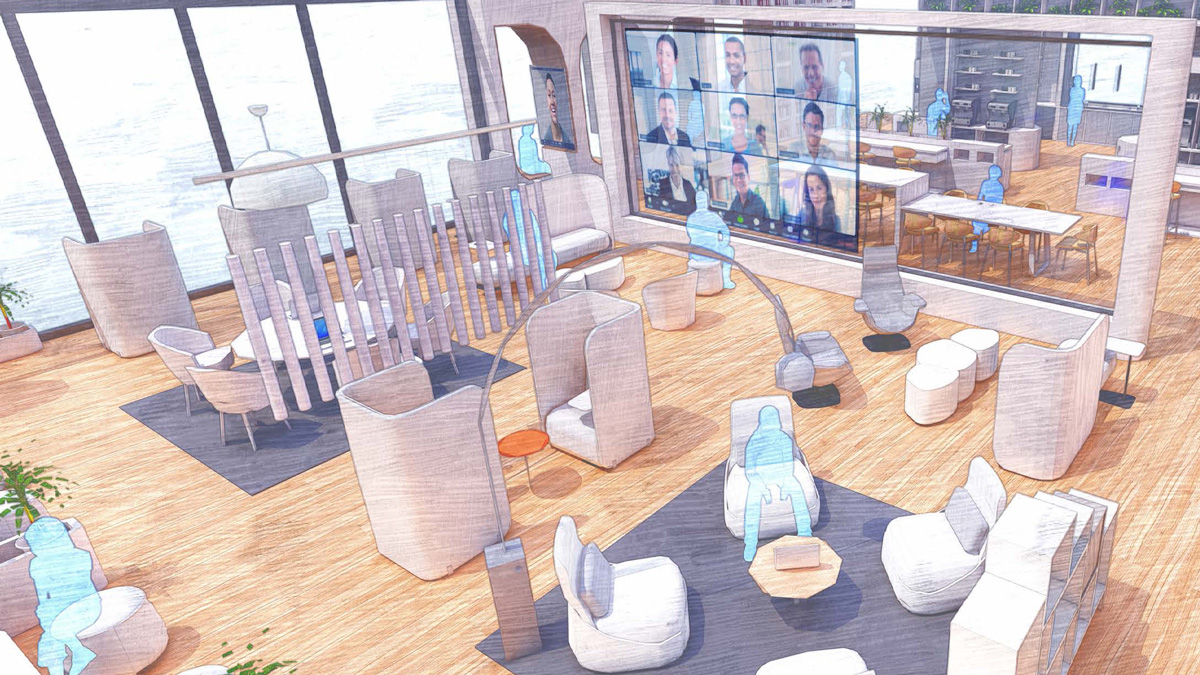
Key features:
- Personal lounge chairs for privacy
- Furniture pieces that are flexible and allow individual work or working together
- Elevated food and beverage concept with access to healthy breakfast and lunch options
WELLNESS
WELL building standards are incorporated throughout including, access to light and views, healthy food options, and variety and choice in how you work though the day as demonstrated with a plethora of work settings. Germ mitigation has been addressed by reducing touch points at cabinets by using only open shelving, selecting easily cleanable, wipeable surfaces made of anti-microbial and bleach cleanable materials.
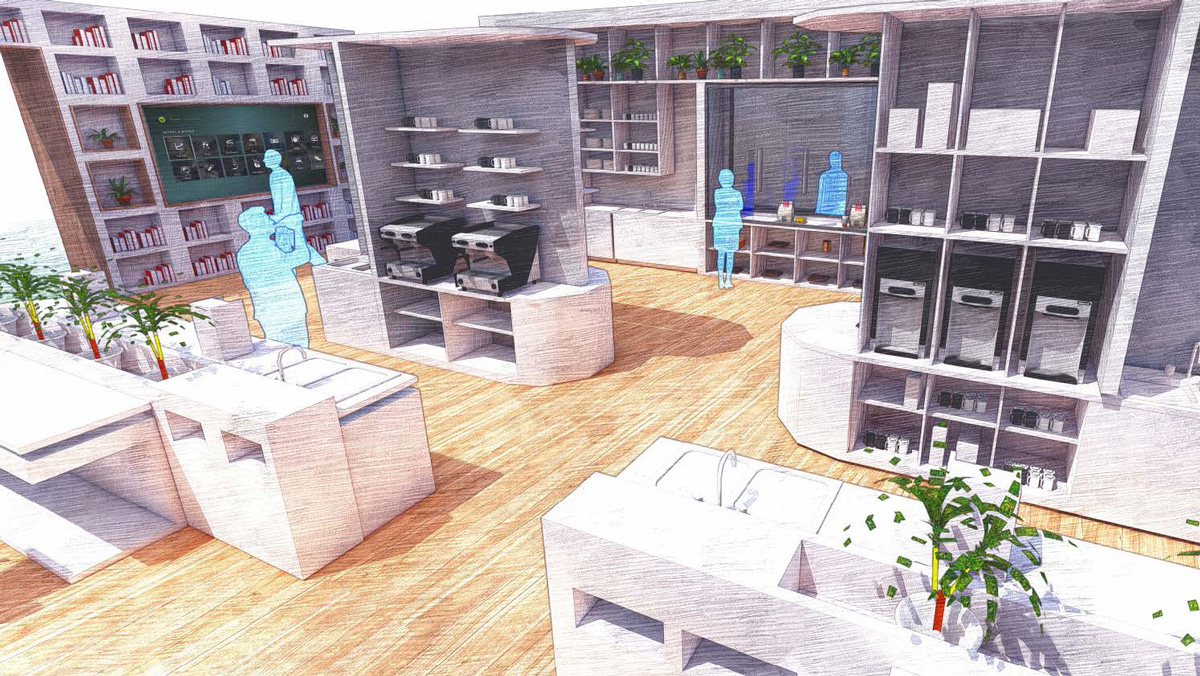
Key features:
- Open shelving to reduce touchpoints
- Easily cleanable, wipeable surfaces made of anti-microbial and bleach cleanable materials
- Enclosed, hot and cold food storage windows for third party deliveries
TECHNOLOGY
Technology is embedded throughout to offer various solutions: to enhance the “phygital” experience, minimize touchpoints, mitigate the spread of germs, and to monitor the amount of people using the space at one time. The most innovative technology within the space is the centrally located Zoom Wall. It can be used as a looping live stream of employees working from home, or it can be used to display recent company news, highlight teammate hobbies, or be the backdrop during an all hands meeting. Telepresence cubbies are set up with seamless technology so someone working from the office can easily meet virtually with someone working remotely.
An IWMS is installed and used for tracking, reserving, monitoring seating areas. Employees can book a spot on-demand through an app on their mobile device, or view availability from their desk before even entering the collaboration area. High touch surfaces like faucets, appliances, and light switches are powered by motion-sensor controls to mitigate the spread of germs.
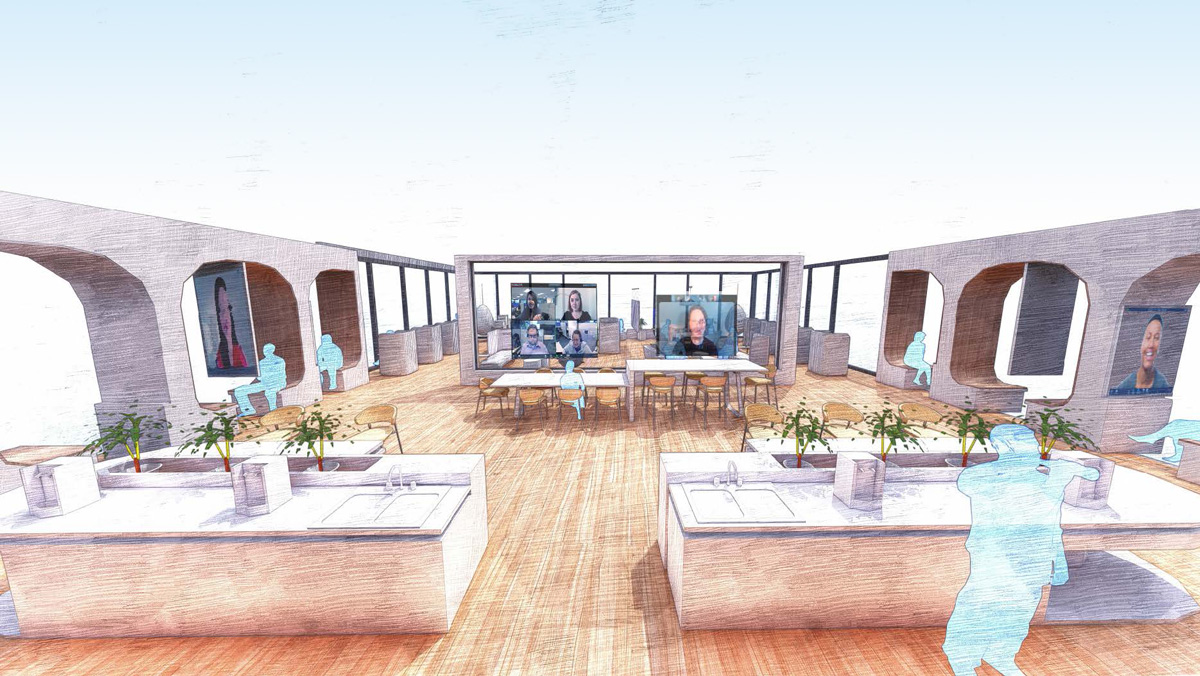
Key features:
- Double sided technology wall to engage office culture while not all teammates are in the office
- Built-in millwork booth with personal video conferencing
The Nexus is the reinvigorated hub all future workplaces need. It embodies collaboration, innovation, and wellness, while offering a home-like retreat to match each employee’s unique journey and lifestyle.
Working with you, to get you back to work
SPARC: Space Planning & Assessment in Response to COVID
As we collectively transition into the next phase of COVID-19 containment, we’re here to guide you through the process of assessing your space based on your company’s approach to returning to your workplace. Our tiered service packs allow you to quickly assess your needs and identify what’s right for you.
In Focus: Healthcare And Real Estate Part II
As healthcare delivery in the U.S. evolves, so do providers’ real estate needs. Stay caught up on trends affecting both healthcare and commercial real estate here, with NELSON Worldwide’s new Insights series examining where the interests of healthcare providers, brokers, building owners and landlords intersect with design and planning in today’s market. We’re also taking a close look at this phenomenon in the Southeast, where we now offer expanded resources and expertise in both healthcare and tenant & landlord services.
How Hospitality is Influencing Healthcare
We live in the era of the savvy, hyper-informed consumer. Thanks to the internet, comparison shopping is a seconds-long exercise at everybody’s fingertips. When an experience is subpar, people are now empowered to swiftly survey the competition and direct their business elsewhere. In healthcare, this consumer mindset is on the rise, driving noticeable changes in the built environment.
Healthcare providers are starting to take cues from the hospitality industry to adjust, merging the guest experience with the patient experience. It’s an effort to become the preferred choice in competitive markets, as well as a self-conscious attempt to positively influence public ratings, which are issued from as high as the federal government (Centers for Medicare and Medicaid Services), to mainstream publications (U.S. News and World Report) and consumer-driven review forums (Yelp and Google).
What does the healthcare experience look like with a hospitality approach? Building owners and landlords take note for future healthcare tenants: here’s how providers are reaching out to their patient populations and saying “be our guest”:
Sophisticated look and feel
Soothing lighting, natural finishes and comforting colors are all common features of modern healing environments derived from evidence-based design. Implemented with hospitality in mind, they also evoke the upscale atmosphere of a hotel. Discerning consumers are opting for providers who offer these kinds of spaces, seeking to reduce anxiety and maybe even add some enjoyment into their trips to see the doctor.
The coffee shop vibe
Consider the ubiquity of remote working alongside the typical length of stay in a waiting room, and the perfect opportunity arises for a workspace amenity. Incorporating tech capabilities such as WiFi and charging stations along with comfortable seating and café space allows patients and visitors to fill their wait times productively, working on mobile devices with a cup of coffee.
Room service, please
Got a craving? Not lunchtime yet? Food service on demand in hospital rooms is now an option in some facilities. Patients can sometimes even order food for their bedside visitors for a fee.
Full-service from front door to exam room
Outpatient facilities in particular are investing in hospitality-trained staff to greet, guide and make patients comfortable before they get to the exam room. This is especially useful for patients with mobility issues and the elderly. As an example, our project for Leon Medical Centers in East Hialeah, Florida, employs a wide variety of staff with training from the Ritz-Carlton Leadership Center. Visitors are greeted at the entrance and offered assistance and support with navigation around the facility.
Front of house vs. back of house
Just as hotels keep their bustling back-of-house operations behind closed doors, healthcare providers see the value in keeping medical services distinctly separate from lobby and common areas. This ensures areas where incoming visitors can relax without being disturbed by the to-and-fro of white coats, scrubs and gurneys.
Healthcare consumers have spoken, and providers are listening up. Your local healthcare facility may not be turning into the Four Seasons anytime soon, but hospitality amenities and conveniences are slowly affording patients and visitors an improved, even desirable, experience.
Author:
By Jose Estevez
Principal, Healthcare Practice
NELSON