Terms and Conditions
Evolving Workforce Expectations: How streamlined communication can lead to employee gratification
NELSON Worldwide’s Evolving Workforce Expectations study explores employees’ sentiments about returning to the office, and the impact COVID-19 has had on work environments and employee engagement. As part of our Evolving Workforce Expectations blog series, we’re taking a closer look at each of the key themes that stemmed from our research: communicate, activate, control, and support. Follow along to learn more about each theme and how your brand can pull off a successful re-entry strategy.
The golden rule when it comes to employee communications is typically to over communicate. This is especially true right now, when people are feeling anxious, stressed, generally uneasy, and looking to company leaders to provide answers. Communication is the key to easing frustrations, concerns, and fears associated with the unknown, and our research from the Evolving Workforce Expectations Study proves this.
Returning to the office in person will require transparency in efforts to provide safety, but also a renewed focus on communication of the purpose and mission behind companies. Here’s what you can do to streamline your communication:
Diversify your communication channels
Our survey findings say employees crave multiple touch points of communication, and they’re looking for confidence through conversation. However, that doesn’t mean every employee will absorb the same message in the same channel. Branch out and know that some may respond best to an email message, while others are seeking video calls, snail mail, and even physical signage reminders. No matter if the message is the same, expand your communication channels to drill down your key points. Examples include:
- Email messages, internal social network postings, and even text messages
- Welcome posters, elevator signage, and digital monitors
- Comment cards both digital and physical
- Team meetings and town halls in-person and via Zoom
45% of survey respondents said clear communication regarding what’s been done to ensure their safety and what new procedures have been put in place is extremely important to them.
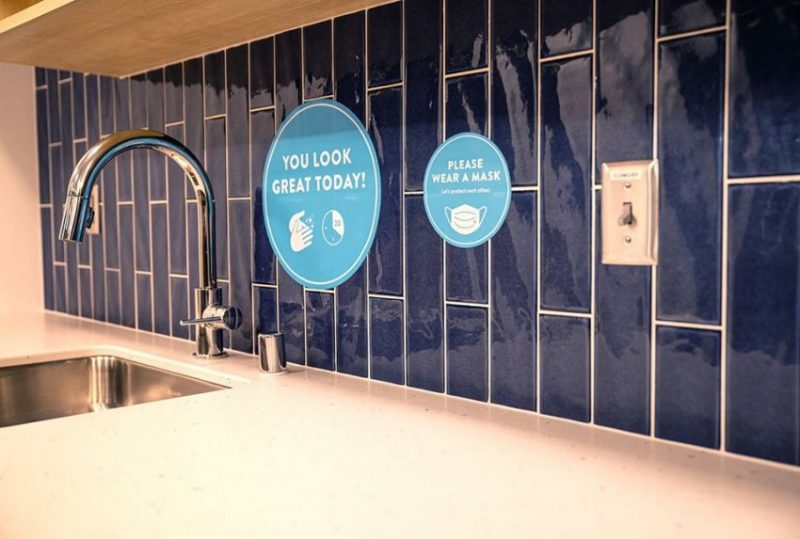
Make the workplace more accessible
With many companies offering employees the choice to return or not, it’s important to make the office more accessible for everyone, no matter what their situation is. Some may want to make frequent visits for heads down work away from distractions at home, and others may only want to come in for important face-to-face meetings. Ways to make the workplace more accessible include:
- Create a sign-up portal for those wanting to enter the office sporadically
- If your company isn’t using one already, consider installing a space management software system to reserve conference and meeting rooms, limit capacity, and more
- Provide training for employees to educate on reducing physical contact while maintaining a connective culture
- Have dedicated IT and operations support teams for both virtual and in-person employees
81% of survey respondents say openness to requests for continued flexible or remote work hours rated extremely to very important when it comes to helping them feel productive, safe, supported, and empowered.
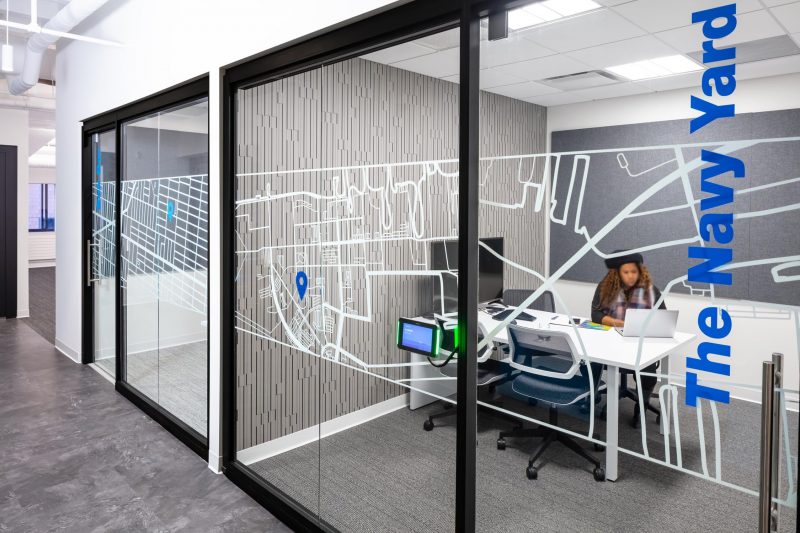
Keep employer brand top of mind
NELSON’s Evolving Workforce Expectations study found that nearly 40% of respondents were worried about being able to continue working for their current company. This tells us that people are connected to their current careers and are seeking reassurance that they can maintain that relationship. Part of that connection is the socialization that happens between teams while onsite. Brand-centric communication can help alleviate some of that concern and sadness. As long as an employee still feels connected to the brand, even if it’s a virtual connection, work satisfaction is elevated. Here is how this can be accomplished:
- Tie communications back to your mission, vision, values, and even services
- Highlight positive messaging that emphasizes a brand’s accountability (i.e. hold the company and employees accountable for washing hands, sanitizing, and wearing masks)
- Provide custom, branded Zoom backgrounds for all to use when communicating with each other and clients
- Brighten up the office by adding a brag wall featuring accomplishments, recognition, and more
54% of survey respondents say teamwork and sociability is important when it comes to a physical office environment.
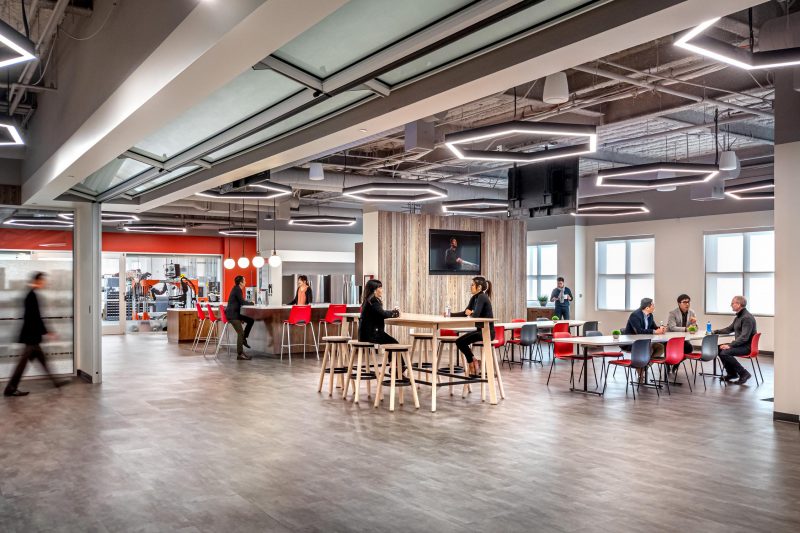
Plan for every step of the way
Employers must think of the re-entry strategy from all angles. Consider the communication before going back, during the process, and after the fact. Simply communicating once will not satisfy the need for reassurance. Overcommunicate through multiple channels at multiple points of time. Create a dialogue where you tell them what they need to know, tell them again, and then remind them of what you’ve already told them one more time. Consider the following tactics:
- Determine a plan for returning and communicate it often before going back
- Assemble a “welcome back kit,” consisting of sanitizers, masks, quick visual guides pertaining to office layout changes, lists of new protocols for quick reference, and more
- Host regular meetings upon the return to the office, giving the opportunity for an open dialog
Return to Work Survey
Evolving Workforce Expectations
Learn more about NELSON Worldwide’s proprietary research study on emerging employee expectations to better determine the impact COVID-19 has had on work environments and employee engagement. We uncover insights that will help drive your re-entry strategy and provide support and context for future decisions.
Montgomery County (MD) Restoration Study
Forbes: Architects Help Ensure A Stress-Free Travel Experience
In a recent article with Forbes, teammate Robyn Novak discussed how airports can reimagine and implement new design strategies to reduce stress and cater to new behaviors.
While we will continue to see a resurgence in travel, we’re also going to see a more discerning guest, embracing the ‘Travel Less, Travel Better’ mantra. With safety and security still top-of-mind, more travelers will look for opportunities to upgrade their experience. Airports should consider offering a more tiered approach, providing a wider array of exclusive amenities, elevated environments, and more convenient detours, to cater to this growing market of premium customers. Not to mention the opportunity for airports to make up for the lost profit in 2020 with these potential new revenue streams. Read more here.
On Tour with The Green Room
Welcome to The Green Room, Baked by Subway®
Hot on the heels of developing the Subway® Fresh Forward global restaurant concept, FRCH NELSON was approached to conceptualize a traveling pop-up activation to hit the road for a series of Summer music festivals across the country. Building off the momentum of Subway’s new restaurant image and visual identity, we looked for opportunities to amplify and distill the brand’s expression for the music festival masses. We worked closely with the brand team on programming the pop-up experience and collaborated with IMG Live to maintain the design intent all the way through execution.
So how did we create an experience that is authentic to the brand and delivers something that’s memorable and of value to the festival audience?

Turn it Up
We envisioned a Subway branded oasis to pulsate with the energy of a music festival. Leveraging our green architectural fin from the new restaurant concept, we established a festival sized beacon to hold the visual identity and help attract festival goers to (and ultimately into) the activation. Once inside, the green fin becomes the basis for our live stage feed, illuminated focal, and DJ booth only to turn the corner and house a run of cold cases that display a bounty of freshly made sandwiches.

Feed the Need
Everyone loves free stuff… Especially with the added perk of some much needed air conditioning! Scheduled in between set-times, sandwich and swag giveaways satisfy festival goers with something that means something. Providing a nod to the personalization found in Subway restaurants, we planned for a saucing and topping station to give each guest a place to customize their sandwich. Specialty beverages are poured to provide festival goers with a reliable place to refresh and stay hydrated throughout the weekend. Just as everyone is fed, festival goers are surprised by the unmistakable scent of freshly baked cookies that build anticipation for a surprise cookie giveaway and unexpected sweet treat to beat the heat.

Stay Lit
At the heart of the lounge experience, we treated the floor plan as a flexible canvas to move and evolve with the schedule of each day. A fabric ceiling panel is suspended from above to provide an overhead grounding device and dynamic backdrop for illuminated projections that activate each evening. Below the ceiling, illuminated modular lounge seating comes to life at night to further signal that the party is always popping in The Green Room. The lounge seating is configured to move easily and make room for a pop-up stage that showcases acoustic acts via impromptu live performances throughout each weekend.

Hang Fresh
We embedded a “V.I.P.” seating perch at the front of the experience to provide guests a place within the Green Room to chill without missing a beat. This embedded vantage provides a vista to the outside happenings while providing a visual sense of destination to passersby to assure that everyone can see-and-be-seen. We outfitted our front yard with a flexible array of outdoor games and activities and specified large, group hammocks to give weary festival goers a necessary respite.

Share the Love
Amidst playful branded artwork panels, we identified an opportunity for guest engagement in the form of a step and repeat animated photo booth. The photo-op provides guests with an interactive opportunity to capture themselves in a dynamic fashion and share via social media for a kinetic, in-the-moment extension within The Green Room. Check the Instagram feed #SubYAY to see some of the results and see more of the activation in action.

After stops this Summer at Hangout Fest, Governors Ball, and Bonnaroo, we were finally able to catch up with the activation at Firefly Festival in Dover, DE. What a trip! It was beyond exhilarating to finally witness and participate in a party that we had a role in planning. Guests were overjoyed and literally lined up to get in and get a taste. Keep your eyes peeled for more polished photos to show up on our website or feel free to reach out if you’d like to talk about how your brand might show up at a music festival next season.
Sports Adjacent Mixed-Use Download
A WELL Approach to Collaborative Environments
For many companies, the glue of productivity is teamwork. As workplace designers, we constantly observe that supportive, highly adaptable space optimized for collaboration makes teams stronger and work outcomes more successful. But we also know that happier people produce better work. Research shows that satisfaction in the workplace goes beyond salary and benefits – it is deeply tied to the culture of the office and how the workspace supports it. Creating settings that allow workers to thrive becomes our challenge.
To bridge the gap between happiness and collaborative work, we used the WELL Building Standard as our guidepost on a recent, and unusually personal, project. We were tasked with relocating our own office, NELSON Philadelphia, from an outdated space in an historic building to a vastly more modern and open environment at 100 S. Independence Mall West. Our company was on the verge of a rebrand, and our Philly group was overdue for change. The true test of creativity came in the form of everyone’s favorite buzzword: collaboration. How can you encourage multiple diverse groups of employees who have never sat together to work in harmony in a mostly open-office environment? We turned to the WELL Building Standard to inform our decisions.
The Design Challenge
Our previous Philadelphia office, located at 226 Walnut Street, sat in an historic building with teammates divided into a labyrinth of rooms with doors. Many of the same issues we help our clients with came to a head: not enough privacy, dissatisfaction with the current furniture, and a challenging spatial layout. There were even teammates in a separate building – the transition into sharing a workspace would be a difficult one, and so the WELL Building Standard was the right guide to look to for encouraging people to work happily together in a shared space.
Collaboration is critical for design firms – but in an economic climate where design must happen faster and for less money, collaboration needs to be as efficient as it is effective. Four lounge chairs around a coffee table doesn’t cut it anymore as collaborative space. Collaboration for a design firm, and for many of our clients, involves fast access to technology, space to lay out drawings and trace paper, pin-up areas, and private rooms with writable surfaces and access to technology for research.
Not permitting time for collaboration is a cultural issue, and ultimately, a business issue: better projects are born out of collaboration, and better projects create a robust portfolio for winning future projects. WELL encourages companies to celebrate the way they collaborate by strategically planning areas for respite, acoustical zones, free-address working, a variety of seating areas and a space for teammates to gather and eat.
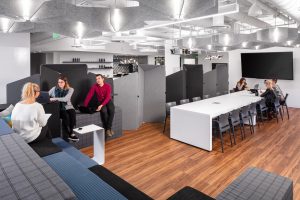
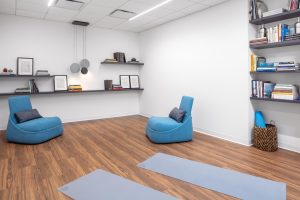
Diversity Defines the WELL-Driven Collaborative Space
The WELL Building Standard encourages creating adaptable spaces through stimuli management, privacy, space management and workplace sleep support. To manage stimuli, the design team sat down with members from each diverse group within the Philadelphia office to figure out what everyone truly needed. A lot of the same information came across: teammates were happy to work near each other, but wanted options to escape when they needed more focus, to take a call in private, or to do heads-down work for hours at a time. The design team came up with a programming plan using this data to determine how to best lay out the space to support these needs.
A wellness-centric workspace was the concept, so a plan with a variety of work zones was created. The floor plan is divided into habitats: groupings of workstations in benching and L-shaped desks are divided by series of floating rooms and open work areas. Each habitat has a huddle room for two, touchdown room and phone room for one, a project team room for four, and an open work table for four or more. A “central business district,” a nod to the urban planning of Philadelphia, divides the space in half with a large training room and conference room for 12. It also features a café that seats over 100 in a variety of arrangements, with the potential to accommodate more with extra stacking chairs.
To encourage maximum levels of privacy, even more than the glass-front phone and huddle rooms, we created a quiet space for focus, contemplation and relaxation. The meditation room is a 280 square foot space devoted to resting, recovering and regenerating. People collaborate best when they are able to restore their mental and physical faculties; this room offers the potential for sleep, stretching, dim lighting, nature sounds and the enjoyment of plants. This is in addition to a wellness room, which is devoted to teammate health and new mother support. By allowing teammates to be flexible with their time, we experience a new level of productivity and engagement. Giving people choices puts power back into their hands.
Because sharing a meal together is one of the most important ways people develop relationships, we went above and beyond the WELL Building Standard that calls for a café to accommodate 25% of occupants at a given time. The café can seat much more than that – and lunchtimes are appreciated more due to a policy of no eating at the desk. Even breakfast time is more lively – teammates who rarely work together have the opportunity to mingle in the café, share ideas and discuss diverse projects.
WELL’s requirement to mitigate internally generated noise helped us plan, too – workstations are held away from the aggressively collaborative areas (such as the training room), and a sound masking system, as well as absorptive surfaces, help to keep the workspace quiet in a positive and appreciated way.
Collaborating Privately in Public
Four walls and a door aren’t the only way to have privacy anymore – movable, sound-absorbing partitions can be easily carried around the space to block off small areas for teammates to work. The placement of rooms is also a factor – rooms with doors are used to divide open collaborative space from workstations, which inherently create privacy through a permeable level of spatial division. Sound masking and acoustical ceiling and wall solutions help mask private conversations, even with other teammates around, and a private room is only a few steps away if more privacy is desired.
Continuous Performance
As set forth by WELL, no new space is successful without attention to continuous performance. We are actively measuring the success of the space with sensors that track utilization and maintenance needs. This approach will secure truths: does the built program truly fulfill NELSON’s requirements? Which spaces have higher utilization rates, and why? Continuous examination of whether and why a space is utilized allows the NELSON team of designers and architects to home in on what changes can be made to better improve the space.
So far, the results are tangible. Right now, it’s apparent to us that our wellness-oriented design has done the job to help us do our jobs – rooms are reserved all day long for the appropriate group sizes and uses. The café is often turned into a charrette zone, with teammates sitting on sofas and custom-designed cushioned stadium seating, passionately discussing their ideas about new work and rolling out trace paper on collaborative open work tables. The café is also used by small groups, and for large office-wide and companywide presentations on large screens.
At a qualitative level, we know it’s working, because people aren’t as quick to work from home or bolt out the door at 4:59PM. We also give tours almost every day and can hear the excitement and pride in teammates’ voices when they discuss how much a WELL workplace has changed our culture for the better.
And it doesn’t get much better than that.
Future Opportunities
We’ve learned that people are more receptive to change than we thought. We see WELL-centric collaboration spaces becoming the new norm – companies are not seeking band-aid solutions, they are looking for their space to organically repair shortcomings in their culture. New chairs to combat workplace dissatisfaction are something, but they’re not a long-term solution to satisfaction. WELL’s three-year recertification requirement and annual occupant survey requires employers to listen to employees and adapt to developing needs and arising complaints.
The NELSON Philadelphia office emulates the company’s idea of new green building: the space takes very little, gives a lot and fosters a sense of community among teammates that stimulates collaboration. It highlights three different ways we collaborate: publicly, privately, and “privately in public,” and establishes a balanced mix of spaces to both directly support and indirectly enhance teamwork. It also made us consider why collaboration is so important to us, and how much more effective we could be at our jobs if collaboration improved. While no two companies are alike, we think any strongly team-based culture will benefit from the WELL approach to collaborative environments.
Contributor: Amy Leigh Hufford, IIDA, NCIDQ, WELL AP, Fitwel Ambassador
Macy’s Shows Off Latest Innovation — ‘Market by Macy’s’
The 20,000-sqaure-foot format, designed by Macy’s and architecture firm FRCH NELSON, is for both shopping, gatherings, and just hanging out, with an emphasis on discovery, community, and convenience. Read more here.
Sustainability Explained: 7 Things You Need To Know
Building and designing sustainable spaces has always been important, but as we become a self-aware society, driving sustainability by way of green building practices far exceeds the boundaries of the building envelope. For the design industry, sustainability considers the project space, surrounding communities from which we source materials, and the eco-system that operates within an environment. In recent years, sustainability has become more than just a “good practice” but a way for organizations to differentiate themselves and make a positive impact on the world.
At NELSON Worldwide, we understand that architecture and design have a unique ability, and responsibility to promote environmental stewardship. Keep reading to better understand key themes we see in the sustainable solutions of today – and the future:
1. WELLbeing
Due to the ever-growing need for sustainable solutions, architects and designers are pursuing certifications in LEED and WELL. While both have been around for quite some time, no sustainability list is complete without mentioning these table stakes. For the workplace, WELL design is one of the fastest-growing certifications and is built and optimized to advance human health and well-being. Taking every interaction an individual can have within a space into consideration, this certification covers 10 core concepts of design considerations related to health and hundreds of standards that revolutionize the design approach. At NELSON Worldwide offices in Philadelphia, the guiding principles of WELL dictated low emitting finishes and furniture and diverse spaces the promote collaboration or support employee rest, yoga, meditation or simply a space to unwind.
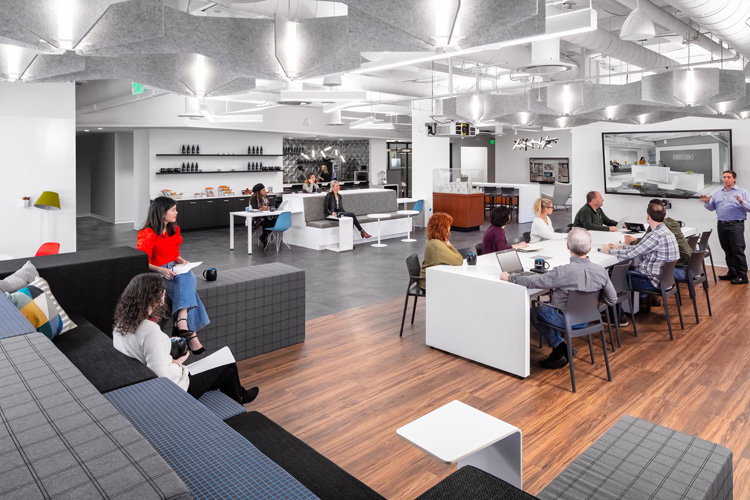
2. Natural Moments
Born from the years of bringing ‘the outdoors in’, the design industry is largely promoting biophilic design. While this does include the infamous living wall, the strategy goes much deeper to include any relationship a space can have with nature. Further, bringing living natural elements within promotes wellness through cleaning the air we breathe of particulates, reducing asthmatic responses, and increasing oxygen levels. The aesthetics of biophilic design also promotes mental wellness. From an outdoor patio to a table made from a tree trunk, there are many ways that biophilic design can be adopted. In many of today’s environments, you may notice patterns, finishes, textures, materials, and even lighting that are derived from or mimic nature. Combined, these elements promote eco-friendly, health-conscious elements that foster a more sustainable lifestyle. At Burwood Brickworks, a mixed-use development that will open by the end of 2019 in Australia, the core design philosophy focuses on a database of natural materials that are used in concepts like a rooftop farm and greenhouse cafes.
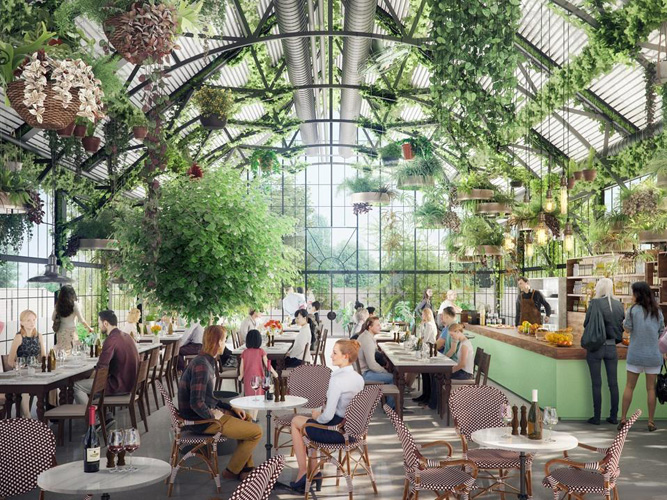

3. Biomimicracy
Similar but different to biophilic design, biomimicry is a concept that is inspired by the processes of nature that are around us every day and have been around since the beginning of time. In official terms, biomimicry refers to the design of products and materials that draw solutions from nature to enhance structural efficiency, energy supply, and more. Think about the natural insulation found inside cacti or a building inspired by the work of termites. As nature acts as a natural form of architecture, man-made buildings should be able to mimic these successful strategies.
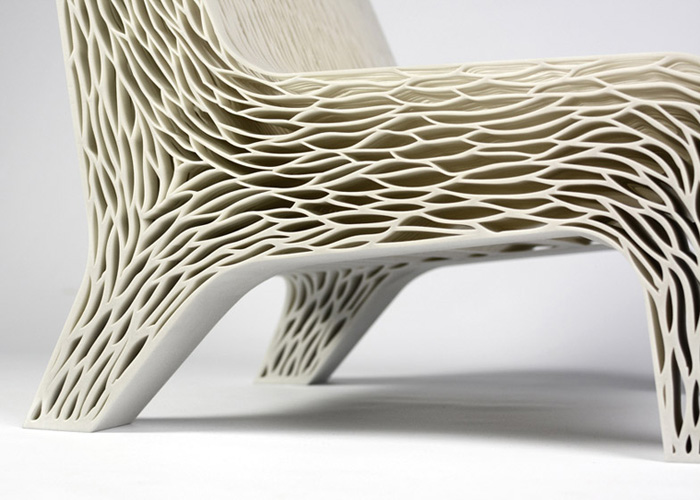
4. Becoming A Circular Economy
According to the Ellen Macarthur Foundation, a circular economy is one that is focused on growth and positive society-wide benefits. This concept most popularly includes decreasing the consumption of finite resources and eliminating waste. In three simple points, this includes:
-
- Designing out waste and pollution
- Keeping products and materials in use
- Regenerating natural systems
Researchers, architects, and designers from around the globe are teaming up to create basic building materials out of waste materials. In the UK, material consults at Local Works Studio have created a line of wall tiles made out of discarded oysters while coffee mogul, Starbucks, has started to use building bricks made of construction/demolition waste made by Dutch supplier Stonecylcing.
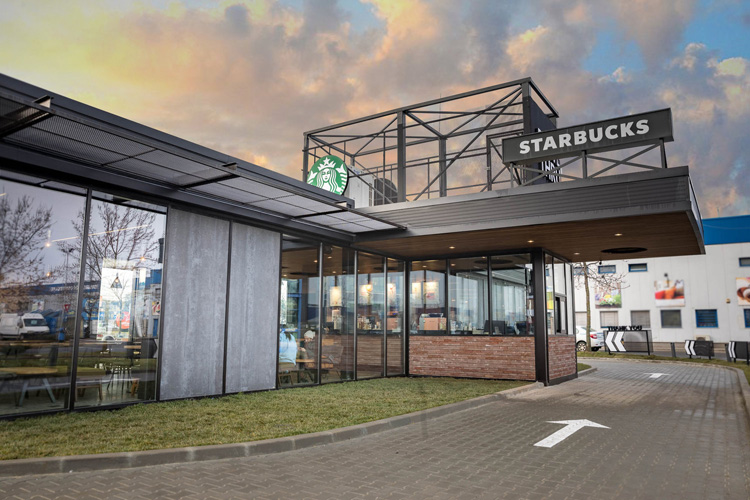
5. Smart Office
Although technology isn’t new to the workplace, embracing advanced technology like artificial intelligence and facility management systems can make a space more sustainable. Offices with smart technology can optimize and control the usage of electricity and water, and monitor air quality. Smart technology can also cut confusion that may come with scheduling and communication tasks, to create a smooth and stress-free workflow. iOFFICE, one of the largest facility management and IWMS softwares on the market, has partnered with various organizations to provide office tech that capture metrics on a space’s energy use all the way down to an individual device.
6. Pre-fabricated Design
Environmentally conscious designers and architects are pioneering a variety of solutions in prefabricated or modular building elements to cut carbon footprint and construction times; traditional builds yield a variety of waste and air quality concerns associated with drywall and finishes and often take a lot of time to complete. These solutions have also proven to be more flexible making it easier to adjust to changes in light, ventilation, foot traffic, and even location. For example, Flying Nest a revolutionary hotel concept by French designer Ora-ito, is a modular structure that can move anywhere in the world. The hotel is currently being used by event organizers, festivals, and exhibits so that new builds are not needed for mobile groups/organizations.
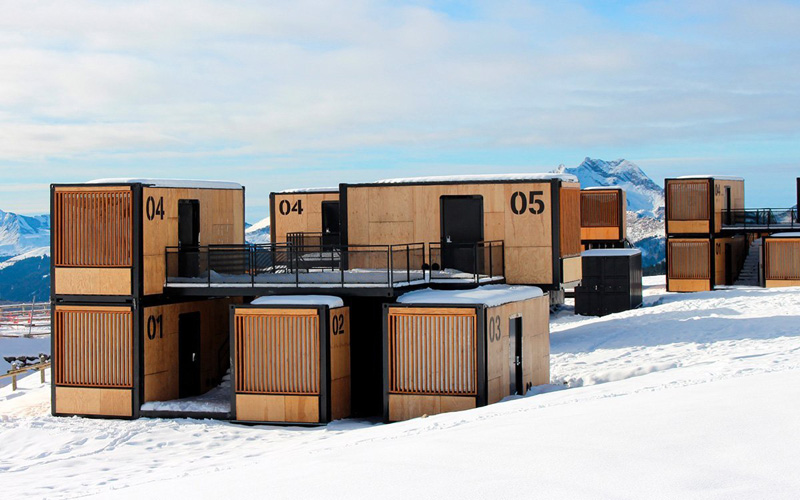
7. Resilient Design
According to the Resilient Design Institue, resilient design is the intentional design of buildings, landscapes, communities, and regions in response to its vulnerabilities. Relative to climate change, resilience involves adaptation to the wide range of regional and localized impacts that are expected with a warming planet. Using these strategies helps us to create buildings that last longer, and in turn, keep us from using valuable resources needed for new builds. In 2017, the Fishermens Community Hospital located in the Florida Keys was wiped out by Hurricane Irma. Today, NELSON Worldwide is using resilient design to rebuild the facility so that is can withstand even stronger tropical storms in the future.
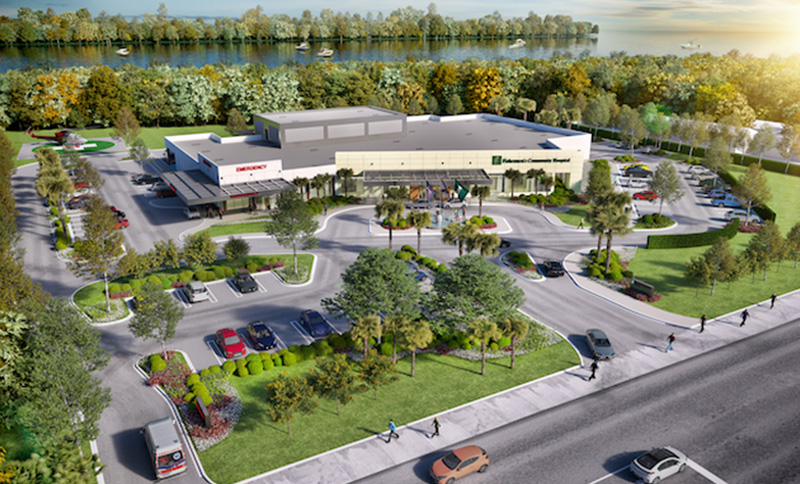
Jax Daily Record: $1.1 billion riverfront master plan proposed for Downtown Jacksonville
NELSON Worldwide is honored to be a part of the new Riverfront Jacksonville mixed-use development. The “once-in-a-generation project” will transform the city’s waterfront and position Jacksonville as a city on the rise with a dynamic, vibrant Downtown. Read more here.