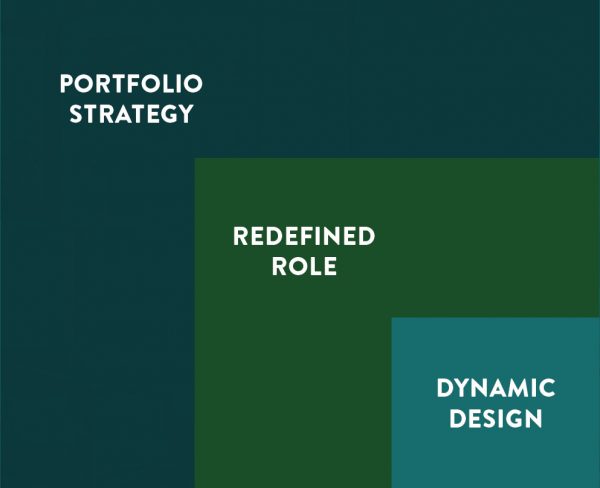Evolving Workforce Expectations: Providing a Sense of Control Through Flexibility
NELSON Worldwide’s Evolving Workforce Expectations study explores employees’ sentiments about returning to the office, and the impact COVID-19 has had on work environments and employee engagement. As part of our Evolving Workforce Expectations blog series, we’re taking a closer look at each of the key themes that stemmed from our research: communicate, activate, control, and support. Follow along to learn more about each theme and how your brand can pull off a successful re-entry strategy.
As much of the workforce continues to work remotely or in the office on a limited schedule, individuals have embraced a new definition of work-life balance. With this in mind, and our research that shows most employees want to return to the workplace, people will look to feel a sense of control through flexibility.
Moving forward, the relationship between the employee and employer will operate with a high degree of trust that is dependent on several requirements; Are you providing your employees with enough space? Are you fostering an environment that embraces new work styles and schedules? Are demographic expectations being considered when asking employees to return? Here’s what employers can do to allow employees more control:
Diversify Your Space
While many employees are excited to return to the office, health and safety will understandably be top of mind as they return. One way to offer people the control and independence they crave is to incorporate more space or space types into the office. This may include:
- Adding outdoor work spaces with more room for breathing and opportunities for safer collaboration
- Creating private office spaces so that employees may distances themselves or retreat to a private space when needed
- Providing an office environment that represents a dedicated home-away-from-home with resources and tools that remote employees may need but don’t have access to at home
51% of survey respondents said they are anxious about health and safety upon return to the office
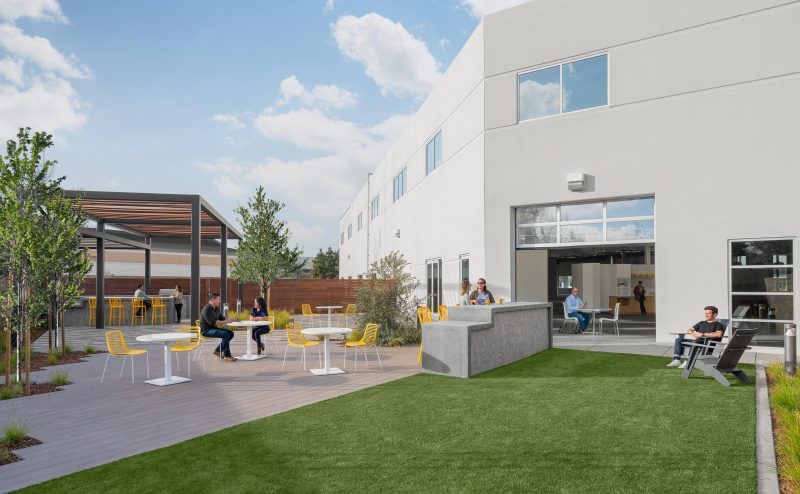
Embrace and Encourage Flexibility
As mentioned before, many employees are excited about the prospect of returning to the office (eventually), but are feeling anxious without reassurance that their health has been considered. Flexibility and a sense of personal control are going to be important at all levels moving forward, and employers should consider ways to not only encourage, but embrace flexible schedules with no repercussions. Here’s how employers can embrace flexibility:
- Give employees the option to work in different parts of the office to allow for more variety and availability of collaborative workspaces
- • Be open to a flexible combination of in-office and work from home (or hotel, or beach, or cabin…), and set up a formal policy around how to communicate when people are working off-site or on-site
- Encourage employees to take time for creative breaks or days off to refresh and reset as they re-adapt to life in the office and get used to new health and safety policies
78% of survey respondents say openness to requests for continued flexible or remote work hours is extremely to very important when it comes to helping them feel productive, safe, supported, and empowered
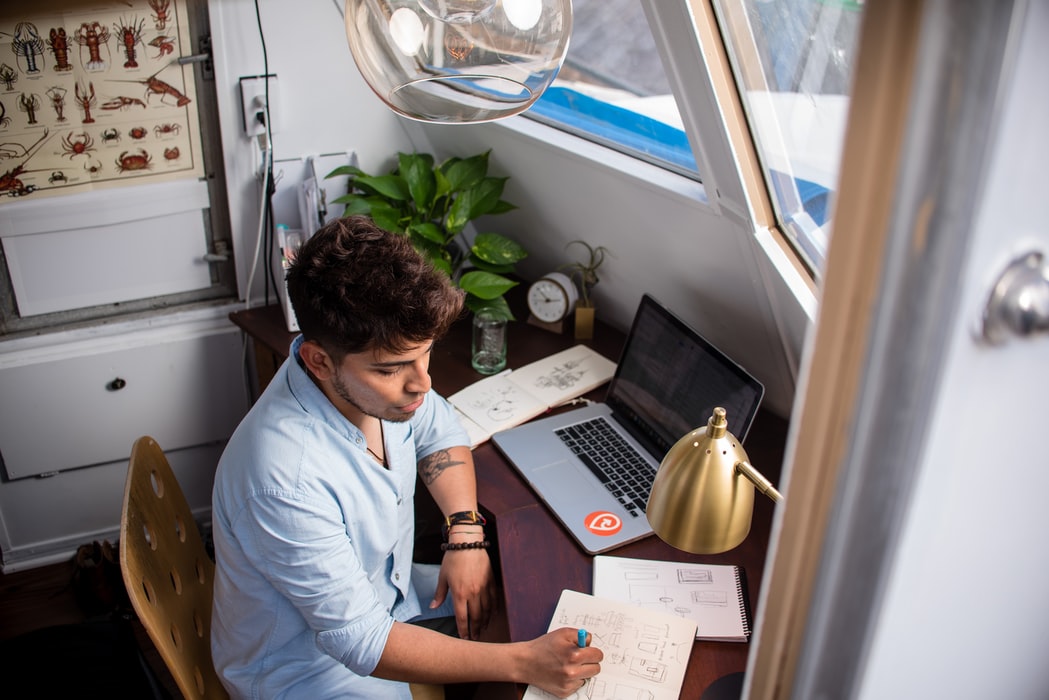
Mind the Generation Gap
For the first time in history, there are five generations in the workforce. As companies plan their return to the office, the desires and expectations of each generation will have to be considered. Cultural priorities are different across the generations, embrace those differences and help them feel unified and connected to each other among shared values. Here is what our research from the Evolving Workforce Expectations study tells us:
- Older segments were more likely to want to return to the office completely, whereas the younger segments wanted flexibility and variety
- Younger demographics placed a higher importance on concerns around upskilling/reskilling while older demographics highlighted the impact to their direct team
- 21-34-year-olds placed a higher importance on cultural values surrounding personal and career growth, while the 65+ group emphasized improvement from a company-wide perspectives
79% of survey respondents say supportive culture for remote working rated extremely to very important
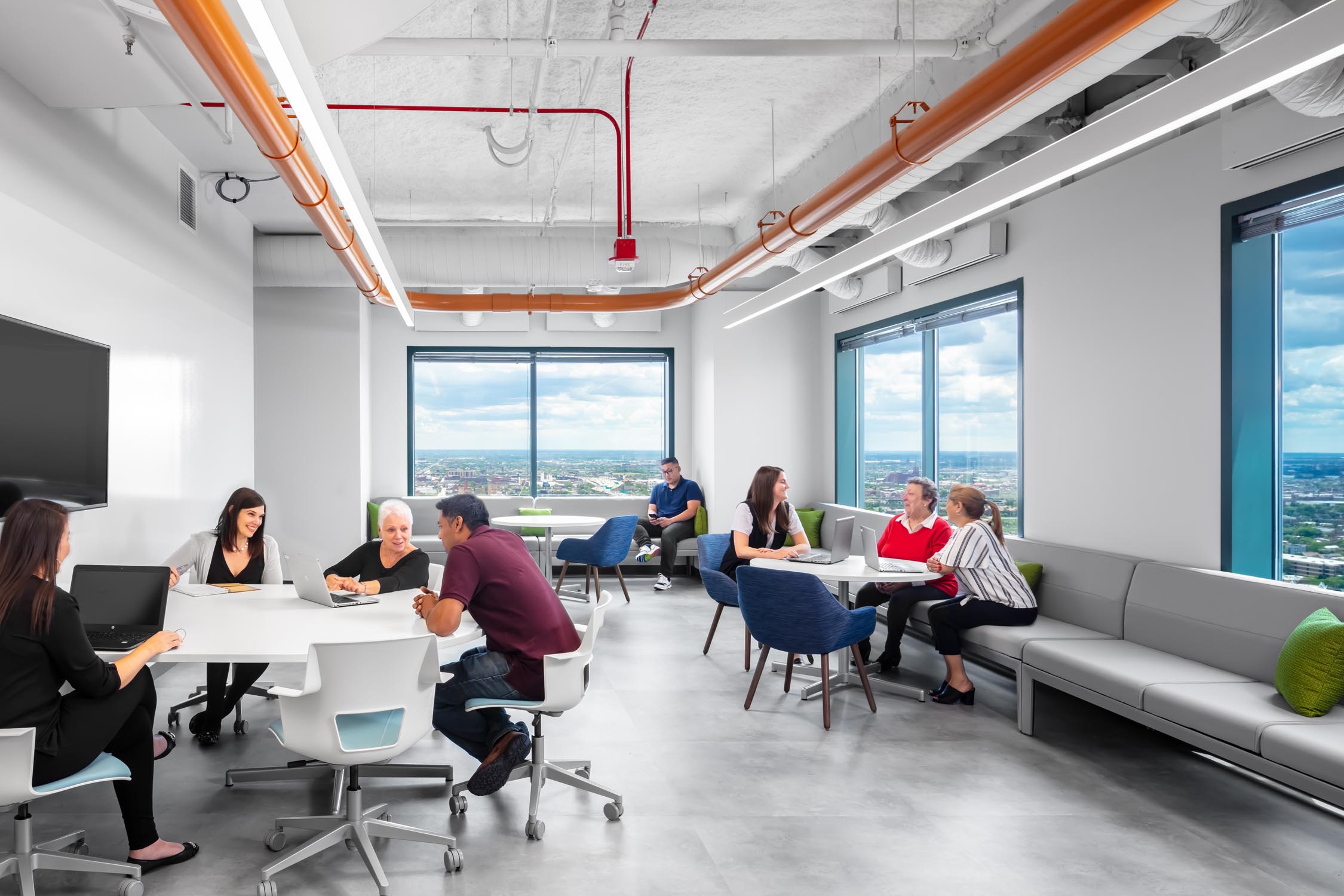
Return to Work Survey
Evolving Workforce Expectations
Learn more about NELSON Worldwide’s proprietary research study on emerging employee expectations to better determine the impact COVID-19 has had on work environments and employee engagement. We uncover insights that will help drive your re-entry strategy and provide support and context for future decisions.
Evolving Workforce Expectations: Activating Environments for the Return to the Office
NELSON Worldwide’s Evolving Workforce Expectations study explores employees’ sentiments about returning to the office, and the impact COVID-19 has had on work environments and employee engagement. As part of our Evolving Workforce Expectations blog series, we’re taking a closer look at each of the key themes that stemmed from our research: communicate, activate, control, and support. Follow along to learn more about each theme and how your brand can pull off a successful re-entry strategy.
As today’s workforce evolves amid the current global pandemic, we predict the role of the physical office will do the same. Leveraging data from our recent study, we’ve identified three themes that will redefine workplace environments of today and the future. Examining this idea from macro to micro level, these themes start by looking at overall real estate strategy, new roles, and finally, dynamic design solutions that can help get employees excited to return to the office. Below, we’re taking a deep dive into each of these themes and exploring how to activate them in the workplace:
Portfolio Strategy
As many businesses reevaluate their real estate portfolio, there are many strategies employers and developers must consider to adjust to new working styles and health and wellness concerns. Actions include:
- Consider the location of an office and understanding the value in urban vs. suburban, the access to transportation and parking, the connection to the brand, and geographical opportunities that are available.
- Reevaluate real estate usage while considering new opportunities for consumers/users to interact with the space. For example, is the current space client facing? Is there optimal collaboration space? Is there enough back-of-house space?
- Put people at the center of the decision. If a new location or space can’t recruit and retain top talent or loyal customers is it worth it? On the other hand, have new consumer/employee behaviors impacted how a current space/location will be used?
- Don’t double the footprint if you don’t have to. When assessing real estate, it is more important than ever to question the amount of space or the model needed to support staff and business while keeping flexibility and capital planning in mind.
45% of respondents listed “location and neighborhood of office” as the aspect that they most appreciated about their company’s physical workplace.
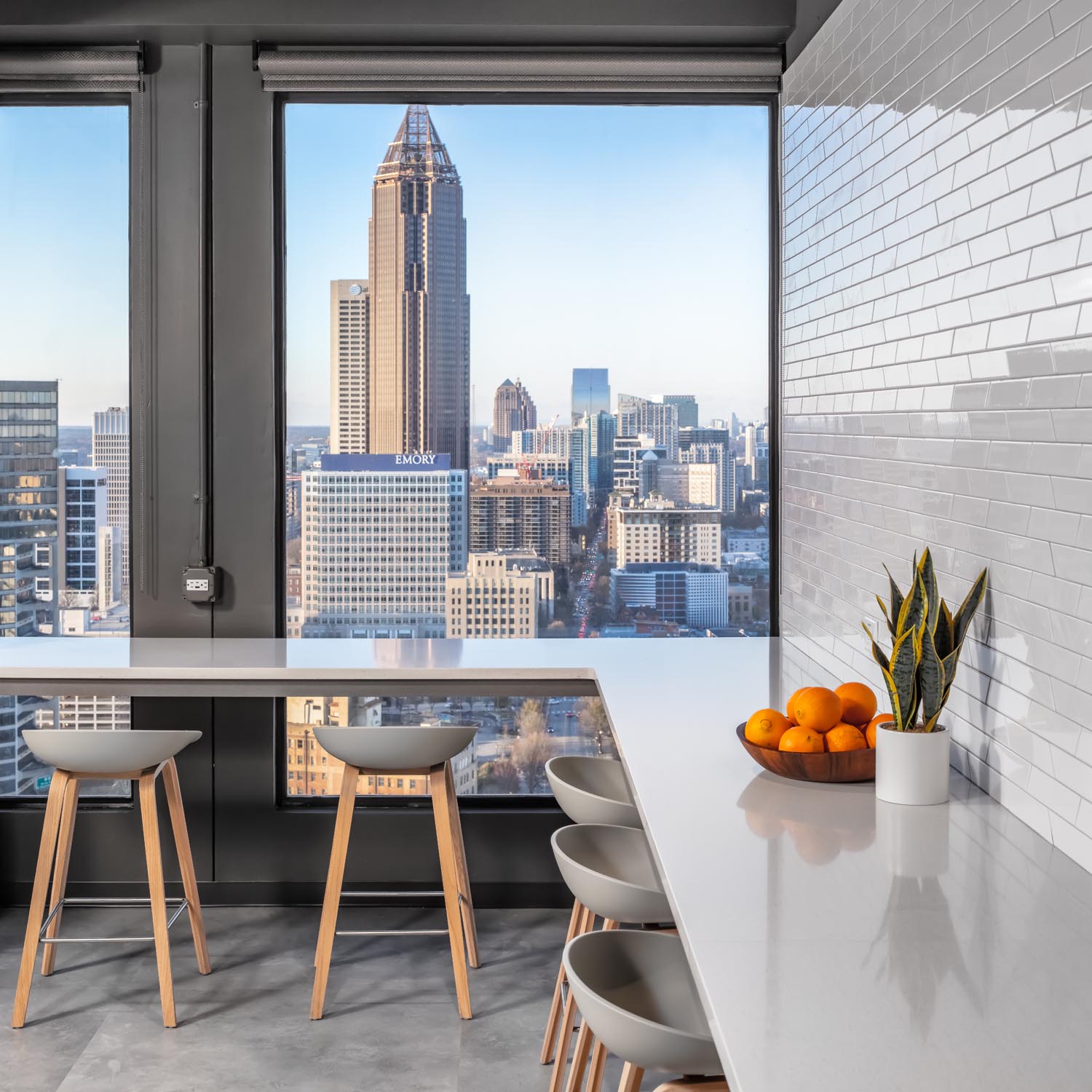
Habitat for Humanity | NELSON Worldwide
Redefined Role
As companies start to plan their re-entry, brands and businesses must understand their unique priority of functions to better redefine their space. In most organizations, there are various teams that perform different tasks and use different space types for work. From research-based roles, to client facing roles, the purpose of each space must be redefined. There are various roles and activities that should be considered along the way:
- Customer-Facing Role: As COVID-19 restrictions ease, more people are open to in-person meetings. In many cases, there are employees that will opt to utilize the office for customer-facing meetings rather than virtual meetings.
- Dependent Workers: Fostering a safe and engaging environment for employees that must be onsite (i.e. R&D, IT, etc.) should not be forgotten, especially as other employees are introduced to the space.
- Cultural Immersion Opportunities: A strong culture is crucial for any business, so for employees that are opening to in-person interactions, the office environment should become a touchpoint of your brand/culture for existing employees and new employees to connect (safely, of course).
54% of respondents selected “a sense of teamwork and sociability” as the thing they miss the most about being in the office.
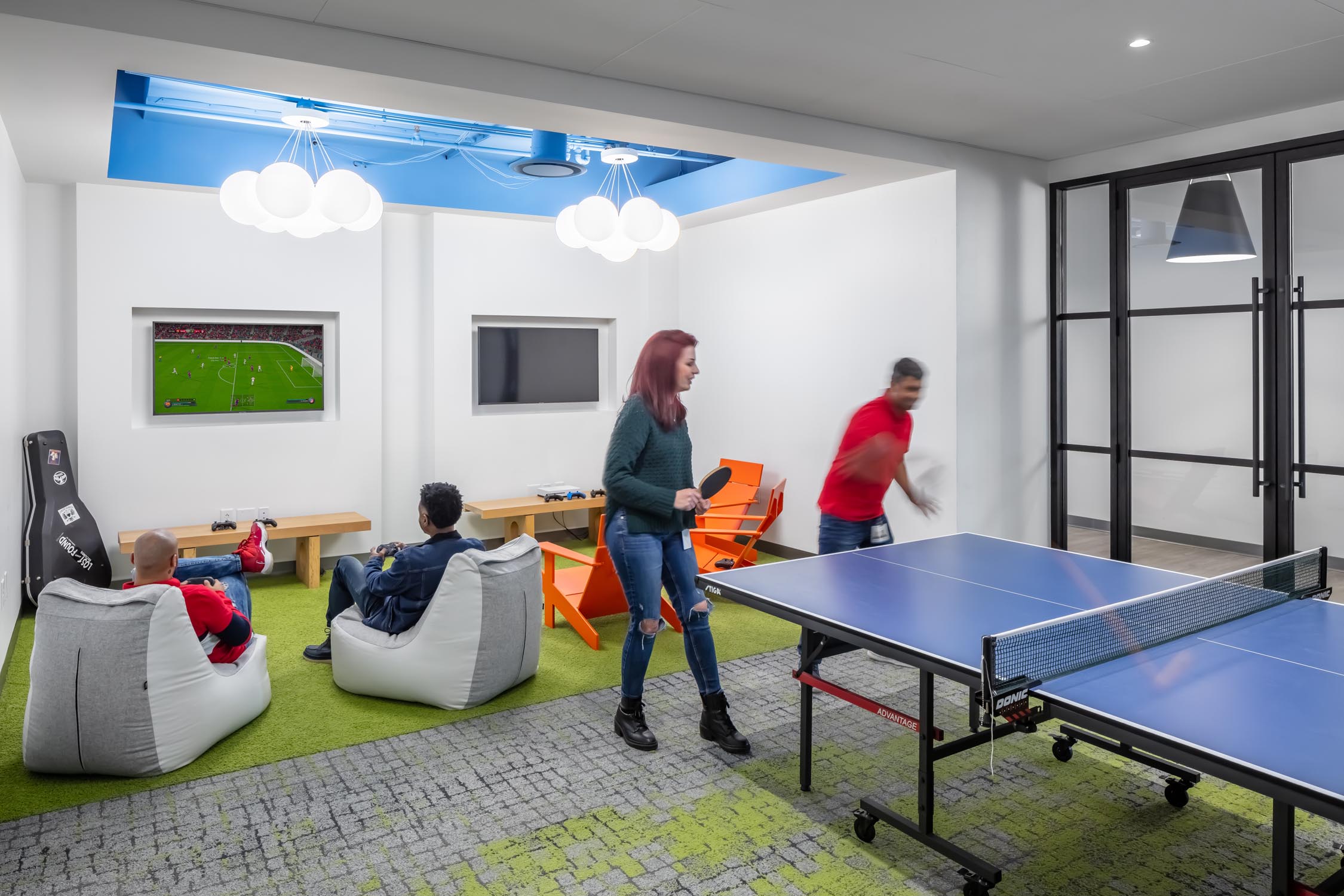
Pandora | NELSON Worldwide
Dynamic Design
If so few employees want to come in the office, how can you utilize design to get employees excited about the office again? By using human-centric design solutions to support the workforce today and the future, organizations can create environments that not only provide safety, but drive and support innovation. This approach may include:
- Developing dynamic space types that can be a COVID-safe hub for brand/culture events or a space for hosting formal, client-based meetings.
- Taking inspiration from other industries to create fluid environments that provide more convenience-based amenities or micro-experiences (i.e. in-house food concepts, outdoor experiences).
- Presenting a partnership model by tapping into co-working spaces or even a hotel brand that has empty private suites for employees to use as a Zoom studio or podcast suite.
Only 7% of US workers want to return to work in their offices 5 days a week

Return to Work Survey
Evolving Workforce Expectations
Learn more about NELSON Worldwide’s proprietary research study on emerging employee expectations to better determine the impact COVID-19 has had on work environments and employee engagement. We uncover insights that will help drive your re-entry strategy and provide support and context for future decisions.
From Data to Delivery: Strategies for Consistent, High-Performing Design
National Technical Leader, Melissa Whitehurst, was a featured speaker at the Advancing Design Quality Management 2025 conference, held May 12–14 in Chicago. The annual event convenes AEC professionals from across the U.S.—including architects, engineers, contractors, and project managers—to share strategies for enhancing technical design quality across disciplines.
Melissa’s session, titled “Tracking Metrics in Dynamic Project Environments to Hold Teams Accountable to High Standards of Work,” focused on how firms can better evaluate and maintain technical excellence in increasingly complex project environments. Her presentation explored:
- How to identify the most impactful metrics to evaluate technical quality
- Tools and software that support seamless data capture and input
- Strategies to drive accountability among project designers and ensure accurate, reliable outcomes
Melissa was invited to speak following her contribution to the event’s agenda development. This year’s conference theme, “Maximize Profitability & Elevate Client Satisfaction with More Consistent, Accurate Technical Design Services,” aligned closely with NELSON’s ongoing commitment to delivering reliable, high-performing design solutions through robust quality programs and technical leadership.
Melissa’s session received strong engagement from attendees seeking to implement more effective project oversight practices and elevate technical standards across their organizations.
officeinsight: Boston Consulting Group Taps NELSON for Expansion Plan
Boston Consulting Group (BCG), a global strategic management advisory, tapped NELSON Worldwide for the expansion of its existing Business Services Center based in Atlanta, dubbed Nexus.
Read more with officeinsight here.
How To Plan Retail Spaces For Millenials
Larger than the epic Baby Boom generation, millennials currently make up about 92 million of the population in the US. Born between the 1980 and 2000, Millennials (or Generation Yers) are defined as those who reached adulthood during the 21st century. They’re known to be incredibly tech-savvy, environmentally friendly, and avid researchers – especially when it comes to making purchases. While it is true that millennials still make 75% of their purchases in traditional brick-and-mortar retail stores, over half compare prices and actively research brands, prices and reviews before ever setting foot inside the physical location. For brands wanting to ensure that the Millennials who have researched them and their products online reason complete the final in-person sale, it is incredibly important to pay attention to both in-store design as well as the design of websites and mobile apps.
Here are some tips for designing brick-and-mortar locations that benefit millennials:
1. Utilize Omnichannel
The design and brand of your website, mobile apps and online stores as well as your brick-and-mortar locations should feel like it is from the same company. Creating a similar experience and brand in all “locations’ whether physical or virtual gives shoppers the comfort to browse and research before even leaving their house. Some great examples include Sephora and L.L. Bean.
2. Cut Down on the Clutter
Minimizing clutter and adding more organized “white space” provides a sense of serenity for millennial shoppers. Try reducing the number of displays or sales racks.
3. Pay Attention to Color
Limit your color palette to neutral colors rather than overly bright and bold. This evokes natural relaxation for Generation Yers. Bringing in colors from nature is an easy way to provide a “getaway” experience. Think of Urban Outfitters.
4. Appeal to All the Senses
While design and color remain of paramount importance, you can’t forget about smell and sound. Calming music and scents tailored to your brand can greatly influence shoppers’ decisions. Stores like Bath and Body Works appeal to all the senses. Soft lighting accompanied by calm music and amazing smells invite the shopper to escape to their “calming space” without having to leave the store.
5. Create Space
If you can’t afford an entire remodel, try creating resting space within. Rearranging furniture and clothing racks can provide optimum space for millennials to shop and recharge before finalizing their purchase. Examples include stores like Nordstrom that have café style areas.
For more tips from Eric Eberhardt, Director of Retail at NELSON, click here.
Doctors Hospital Coral Gables
The Phluid Project
The latest Retail Design Institute event in New York was hosted at The Phluid Project in SoHo, a new retail space that claims to be the first gender free apparel store in the world.
The overall space had a cheerful ambiance, with pops of color and fun visuals. The store design is very minimal with high ceilings, white walls and big windows, allowing the merchandise to be the star of the show. Hanging on the wall like art pieces, are The Phluid Project t-shirts, while the rest of the fixtures are white cubes, racks and tables.
The space is not all about the merchandise though, guests are encouraged to stay and relax with a back bar serving coffee and kombucha, a hidden “selfie” nook, and colorful bleachers, allowing plenty of space for guests to hang out and recharge. The store also has an office space in the lower level that can be rented free of charge for events and gatherings.
At the RDI event, founder Rob Smith talked about his inspiration and the desire behind the project – to create a space and atmosphere where everybody can feel free to be who they are. His vision was to create a space where everybody can feel comfortable shopping – remembering the days when boys would feel embarrassed having to walk in the women’s section to try a pair of jeans, in order to fit their style. For him, it was less about the clothes and more about creating a different retail experience for people that don’t fit in a typical gender description, or consider themselves gender fluid. He admitted he was surprised by the amount of tourists that stop by, from all over the world, to check out the space – realizing most people are just curious to see how a store with no gender division works.
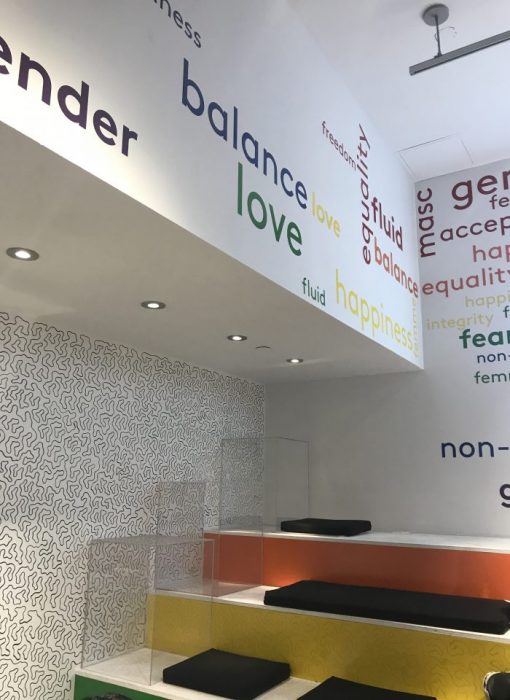
The merchandising itself is organized by style, I recognized a few familiar brands such as Fila and Champion, representing their more casual, summer offerings. While I didn’t spot many dresses and skirts, there were plenty of loose shirts, crop tops, jeans jackets and tons of sneakers. In addition, the store also sells beauty products, sunglasses, accessories and books. The merchandise and brands change every few months, as does the store layout, so all the fixtures are on casters to make it easy to move in order to create different configurations. The mannequins have been designed to have a less masculine body than the typical male ones, Smith wanted to combine men and women’s body types into one.
Altogether it was a wonderful event, in a great environment. It’s exciting to see a store that opens up a new future for kids that don’t identify themselves with a traditional gender and will finally have a place where they can shop freely without having to choose.
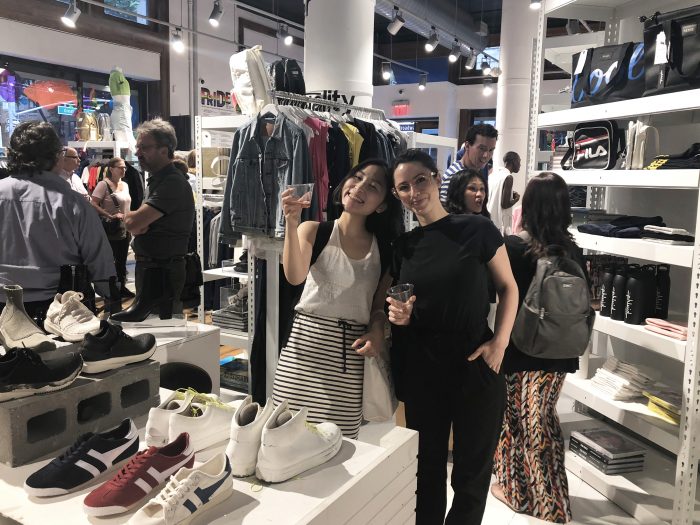
WELLness While Working from Home
Inspired by WELL Building Standards, we’re bringing our workplace design expertise back home to you. We are sharing 10 tips to create better work environments at home that prioritize your health, well-being, and happiness.
Tip #1: Keep water where you are. If you have multiple re-usable water bottles, put them in the areas you are spending most of your time. Mimic WELL Building Standards by increasing the number of locations you have access to water. If it’s where you are, you’ll drink more of it.
Tip #2: Put “move” time on your calendar. Make sure to actually block out time on your calendar so you’ll receive the reminder to get up and start moving. Do you need some free inspiration? Check out this round-up of free online classes.
Tip #3: Go on a walk. In many areas, you can take a walk around your neighborhood while still practicing social distancing. A great way to get off the beaten path is to find nearby local hikes on AllTrails.
Tip #4: To reduce the number of grocery trips you are making, check out the longest-lasting fresh produce to stock up on, and get the most bang for your buck.
Tip #5: Make sure you’re sitting or standing correctly while working. Check out these reminders to make sure you have the ideal body posture throughout the day.
Tip #6: As the temperature starts to warm up, open the windows if you’re able. Not only will it increase your outdoor air intake, but the sounds of outside can lower stress, cortisol levels, and blood pressure.
Tip #7: Use the 5-4-3-2-1 Method. If your brain is stuck on the “worry” setting, try this method of emotional grounding. Find:
- 5 things you can see
- 4 things you can touch
- 3 things you can hear
- 2 things you can smell
- 1 thing you can taste
Tip #8: Try video conferencing. While a lot of us aren’t comfortable on camera, it helps us feel connected and less isolated when we are able to see and visually interact with our coworkers, friends, and family.
Tip #9: Focus on starting and completing tasks. A sense of purpose and progress can help when things feel out of control. Try downloading a free to-do list app like Any.do, Todoist, or Google Keep.
Tip #10: Know when to log off. Shut down and stop working when you would normally leave the office. Although that can be challenging in our always connected world, you’ll need a good work-life balance even more since your work is now home with you all day.
The Amenity Effect: Re-Imagining the Traditional Hotel Experience
Amenities have a profound effect on the value of a building, and new unique experiences make a lasting impression for consumers, employees, hotel guests, and residents. Our mixed-use teammates set out to explore current and future amenity trends in our latest blog series, The Amenity Effect. Follow along as we dive deep into the environments where we work, shop, live, and thrive and take a closer look at the amenities that help make these environments flourish.
___________________________________________
Growing up, I thought of amenities as hotel perks we got to enjoy when we went on vacation. Upon arriving at our destination my dad would say, “leave the bags in the room and let’s explore,” allowing us to wonder around the property to discover everything the hotel had to offer. As the years went by, we began ranking each hotel experience based on the amenities alone. While the core values of hospitality still provide a recipe for those memories, there are many new and evolving facets to an overnight stay that should be considered when designing the spaces and experiences that shape the environment and how guests choose a hotel.
When searching for the perfect vacation spot, consumers’ lists are quickly narrowed down if a hotel doesn’t at least check two of their boxes when it comes to amenities. Another expectation for almost all travelers is the cleanliness of those amenities and the guestrooms. But, what do hoteliers do now and post-pandemic when the demand for cleanliness is at an all-time high? And what if the other amenities they favor most are considered high risk for the spread of germs?
_______________________
“Today, hotels and property sharing models are competing not only for the best amenity spaces, but also for the credibility, safety, and cleanliness of those spaces.”
—Kelli Fellers, Account Director, NELSON Worldwide
_______________________
In this edition of The Amenity Effect, we’re breaking down traditional amenities and exploring new amenities that will drive innovation and reduce friction for hotel stays today and the future:
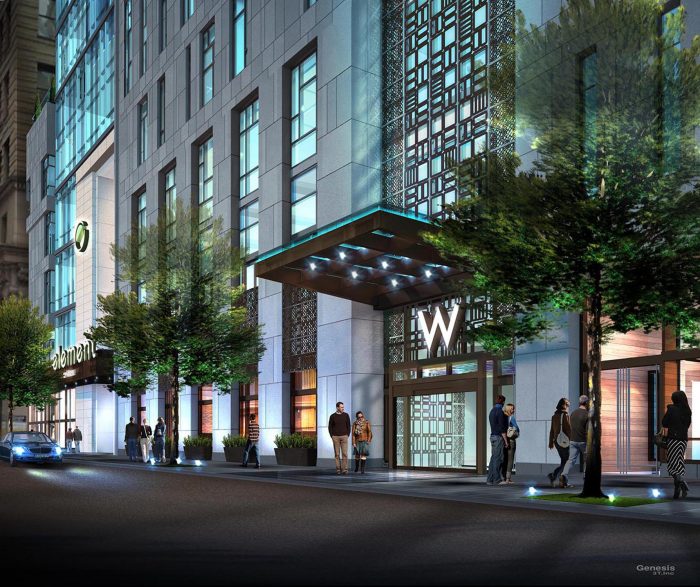
W and Element Hotel – Philadelphia, PA
Baseline Clean
For decades, staple hotel amenities like fitness rooms and swimming pools have been in high demand. To keep these commodities relevant during the current pandemic, as well as in the future, hotel brands must elevate their sanitization and physical distancing procedures, and how they communicate those procedures to guests. Redefining how guests move throughout and interact with a facility is critical to minimize the number of touch points in the guest journey, so they can still enjoy those desired amenities.
Mobile devices will revolutionize the entire hotel amenity experience and simplify the guest journey overall. Guests can use their cell phones to see how busy the hotel gym or pool is before packing up the entire family to spend the day there. They can use their devices to check in and out of an amenity space, order food poolside, print documents in the business center, check the last time an amenity has been sanitized, and more.
_______________________
“Your phone will be your new master key – getting you not only into your room, but access to hotel amenities. It will also play the part of thermostat, remote control, and light switch.”
—Jim Stapleton, Vice President, NELSON Worldwide
_______________________
Wellness Focused Features
Some core amenities may move into the guestroom for those that don’t want to give up their workout routine on the road and prefer an even more controlled environment. Similar to multi-family design, in-room fitness options may relieve some newfound anxiety associated with the pandemic as seen in IHG hotel brands. Operators are beginning to partner with digitally native brands like Peloton, so guests can stream virtual fitness classes from the comfort of their hotel rooms. Design will evolve greatly as we start to see more in-room amenities and hoteliers will need to pay attention to spacial configuration and noise mitigation from impact and vibration.
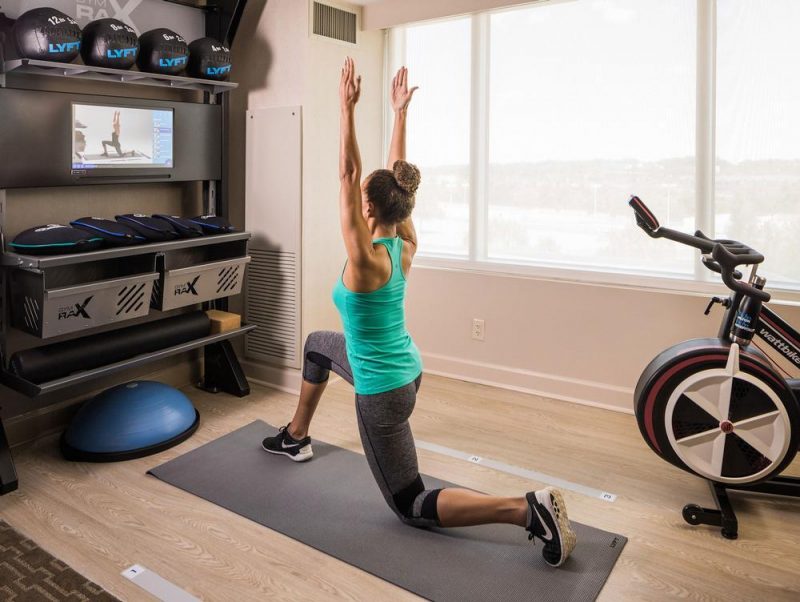
The health and wellness of guests will continue to be a focus for hotel brands, and one of the best ways to accomplish this is through outdoor amenities, Connections to greenspace through biophilic design has been proven to improve well-being. Allowing outdoor amenities for walking, dining, and exercise will cater to the increasing desire to spend time in the great outdoors. Golf courses, beaches, waterfront access, lawn games, curated activity packages, walking tours, scavenger hunts, are all ways to connect guests with nature.
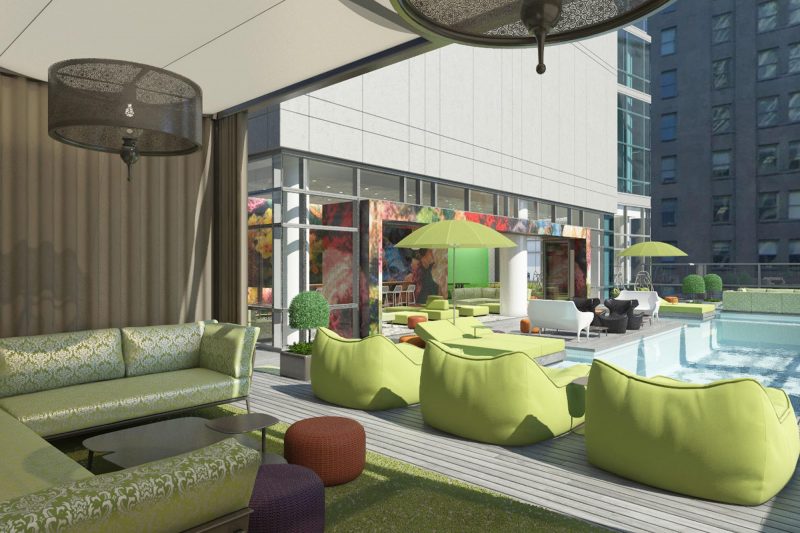
W and Element Hotel – Philadelphia, PA
Outdoor work settings with access to power and Wi-Fi can cater to the business traveler or family member that wants to plug in throughout their stay. As the working remote model is increasing with business operations, it’s imperative that our hospitality options provide for reliable, and comfortable work environments.
Rooftop access is key where applicable. Hoteliers can leverage the sustainability of a green roof, with the fresh outdoor air and elevated views. Whether its space dedicated to pools, lounges, workspace, food and beverage, or recreation, there are endless opportunities for rooftop amenities.
Intentional Space Shifts
Coworking is taking up residency in hotels as remote work becomes more common and the younger workforce seeks a communal environment outside of the guestroom. Proximity and convenience on hotel property allow guest to have a more encompassing stay. Hotel designers and operators will need to implement technologies enabling cordless sharing of content to screens seamlessly from a phone or device for presentations. And these integrations must still pare with the service expectations guests have come to expect
_______________________
“Meeting and event facilities are core to the success of many hotels. A seamless integration of technology and touchless interaction will help reassure travelers seeking to gather again in larger groups.”
—Alex Campbell, Hospitality Studio Director, NELSON Worldwide
_______________________
Smart room automation also supports the need for a better work environment within. The in-room desk and workspace are more important to guests than ever before and can greatly impact the booking decision for business travelers. Some hotel brands are even offering rental packages that allow guests to use rooms as a daytime office. With many people searching to balance working from home, using guest rooms as part-time amenities will grow in popularity in the coming months. Outfitting rooms and workspaces with video capability is essential to keep up with the demand for live conferencing and workflow.
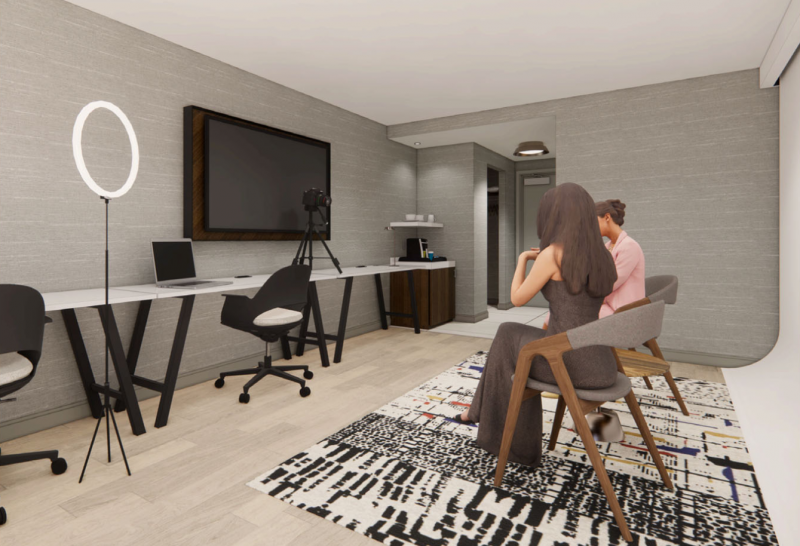
Hotel/office hybrid rendering – NELSON Worldwide
Let’s not forget the social opportunities a hotel lobby and lounge can provide. Whether it’s a place to celebrate a wedding or family occasion, to meet other guests and travelers, network, or simply unwind after a long day of business or travel, the community aspect of hospitality still plays a pivotal role in the hotel experience. Moving forward, these communal spaces can be designed to inspire interaction while balancing the comfort and wellness of each guest.
It’s vital that lobby spaces are dialed in with power and technology to support personal devices throughout. Through design of scale, proximity, connectivity or separation, and aesthetics we can create usable spaces for lounging, gaming, entertaining, working, and socializing. Curated art, cooking demonstrations, mixology classes, craft beer walls all provide a sense of place and experience. Sportsbook hospitality often found in casinos can be recreated within the lobby promoting energetic living rooms to enjoy the latest sporting event with friends or coworkers. Food and beverage concepts are another amenity that can add significant value to a hotel stay, keeping in mind both prepackaged grab-n-go and full-service restaurants. Bringing in local, fresh, and artisan offerings connects the hotel with the community and provides additional choices that cater to the independent traveler or a group that would prefer a more casual experience.
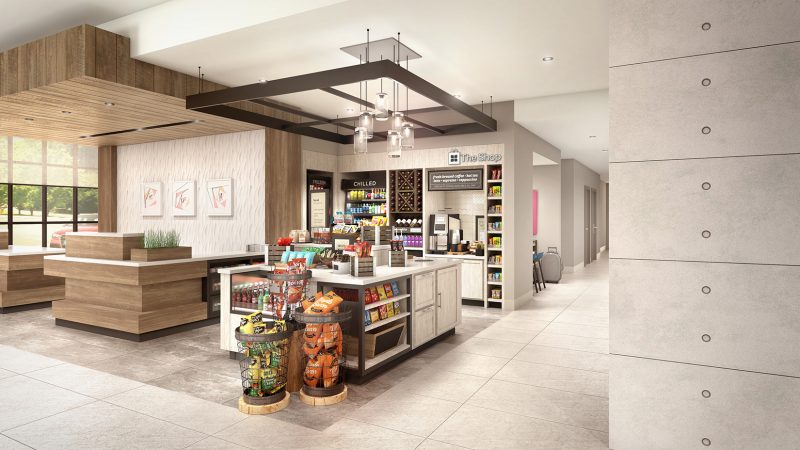
Hilton Garden Inn, The Shops
Spirit of Hospitality
Every amenity, experience, and memory can be elevated through good branding. As a hotel operator, understanding one’s position in the marketplace, role in the community, corporate partnerships, and overall purpose is imperative to what a brand can bring to the consumer. As seen in much of the work from our NELSON brand communications, strategy and insights, and environmental graphic design teams, a successful brand strategy will elevate the impact of design and services. Graphics, décor, signage, ambiance, products, sounds, and smells are all influences to the memories guests tie to an experience. A brand’s value and communication of sustainability will also help inform its decisions on finding balance of operations, cleanliness, and comfort.
Some hotels have aligned themselves with luxury products for the bathroom amenities, guestroom technology, mattresses, furniture, and other amazing objects of design to provide quality and opulent memory and experience.
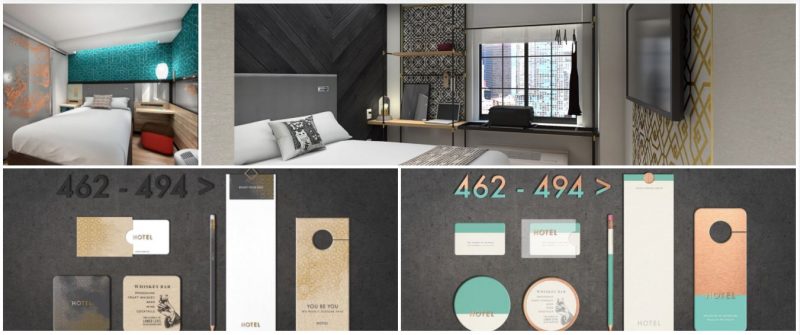
_______________________
“Consumers will hold brands accountable to an entirely new level
of responsibility, especially as they seek guidance on how to best
transition back into travel.”
—Tori Tasch, Senior Brand Strategist, NELSON Worldwide
_______________________
Creating hotel innovative amenities will be what separates a memorable lodging experience from something mediocre. Brands that don’t evolve and improve their core amenities to remain relevant today will fall behind, and those that are constantly re-imagining new offerings will rise to the top.
