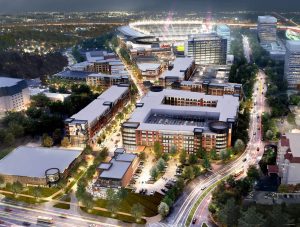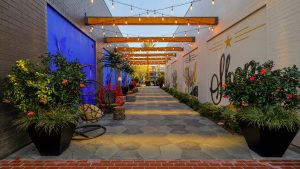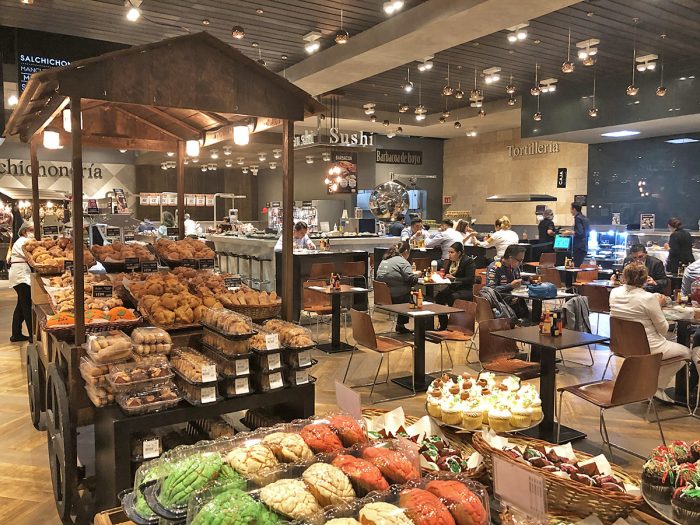Tasman Square
Castlelake
The Vanishing Jury Trial
Rethinking Courthouse Design for Modern Justice
Did you know? Jury trials in the U.S.—whether at the local, state, or federal level—are rapidly declining. Yet, courthouse designs continue to reflect an outdated model that no longer fits today’s reality. But architects aren’t the ones at fault. Too often, judges and officials commission new courthouses without considering this critical shift, unaware that it’s time for a new design paradigm.
The iconic image of courtroom drama—a judge presiding over the court, lawyers fiercely debating before a jury, surrounded by stately woodwork—is more fiction than reality. Popular culture perpetuates this, reinforcing the image of justice as something visible and tangible. However, the reality is different. Today, only about 4% of civil and criminal cases make it to trial. Rising costs, risks, and delays push most cases toward settlements and plea bargains instead.
Experts like Marc Galanter and Stephen Bibas have long documented this shift. Galanter notes that judges now focus on resolving cases early, with fewer trials taking place. Bibas highlights the erosion of public trust when criminal cases are resolved behind closed doors, reinforcing the need for transparency in the justice system.
The Impact on Courthouse Design
During a project with a Midwestern judge, it became clear how pressing this issue is. Judge F. often mediated cases in his chambers, reducing the need for trials. His vision for a courthouse included conference rooms and informal spaces for resolving disputes, a far cry from the traditional courtroom-centric design.
Some jurisdictions have gone further, prioritizing Alternative Dispute Resolution (ADR) spaces over courtrooms. Judges now act as distinguished managers, sharing courtrooms and using them only as a last resort. This modern approach maximizes efficiency and reduces the unnecessary use of expensive courtroom space.
Reimagining Courtrooms
In the new courthouse model, courtrooms are shared resources, scheduled only when needed. Judges focus on managing multiple cases and ensuring swift resolutions. This not only reduces case backlogs but also restores public faith in the system.
What does this mean for courthouse design? While ceremonial courtrooms—those that symbolize the dignity of the judicial process—remain essential, the modern courthouse must pivot to focus on flexibility and efficiency. Fewer large courtrooms and more adaptable hearing rooms will become the standard. This allows courthouses to prioritize space for settlement conferences, ADR, and other processes that reflect how justice is truly delivered today.
Designing for the Future
By embracing this shift in courtroom dynamics, the justice system can modernize itself for the 21st century. Courthouses must move away from the outdated “one judge, one courtroom” model and instead provide flexible, tech-enabled spaces that prioritize case resolution. This will not only streamline the judicial process but also promote transparency and restore faith in our justice system.
The Vanishing Jury Trial is a symptom of broader changes in how justice is administered. As architects and civic planners, we must design courthouses that reflect these realities—courthouses where disputes are settled, not tried, and where the promise of justice is met with modern solutions.
The Changing Fabric of Human Movement in The Built Environment
Think 2001: A Space Odyssey, a groundbreaking and creative look into the distant future. People wondered if we would be moving around in flying cars or living on other planets. Creative storytellers wrote books and produced films depicting a life so much different than the one we knew. Some of these futuristic ways came to fruition from Kubrick’s film, like the electronic edition of The New York Times, while others are still storylines of things to come.
For so long 2020 was this far off futuristic time, and while there have been great advancements in my lifetime across several industries, our world doesn’t look all that different in my mind. We adapt to these changes over time and while I could outline some distinct differences between 1980 and today, the world around us doesn’t feel all that foreign… or does it. In the wake of COVID-19, the world around us began to shift into something that feels very foreign and much like science fiction. It makes me wonder, how something with such widespread impacts will affect the post-pandemic future.
Recently, I listened to Leslie Woo, the director of development and planning for Metrolinx in Toronto, talk about the fabric of the transportation system and how it is currently based on a concentric pattern where people commute to and from the city center. She talked about planning for the future and how the way people live and work could change from a radial pattern to a web as the city potentially becomes more of a woven fabric. As people begin to leave their homes again and businesses reopen, this idea got me thinking about how people will move through the built environment.
The fabric of the built environment is always changing. Over the last few decades there has been a shift from the once trending, enclosed central mall to more open-air, walkable environments. Today, shoppers want a different type of retail experience which is leading to the need for a greater mix of uses and opportunities for interaction, meaning these environments must be laid out more like a woven fabric. The pandemic has the power to speed up trends in these patterns and push certain aspects into new territory. As we focus at a more granular level, we look at how individual building structures may morph to adapt to a changing fabric of movement.

Just as the urban context has historically brought the masses to and from the city center with mass transit operating on a radial pattern moving people in and out of a central node, buildings (particularly in recent times) have brought people through central entry and exit points, security check points, and queuing lines. Mass transit is beginning to consider modifications to their network to accommodate a new pattern that may emerge as the places where people live and work disperses into a more open framework. Developers, owners, and tenants must engage in a thoughtful consideration of the impacts to the buildings they control and occupy and consider, together with their design team, how the access points and paths through a space may need to change to allow for greater flexibility of movement.
Modification of building entries, exits, and paths must be thought through with careful design consideration. Mixed-use destinations will need to be resilient and flexible, while still checking the boxes for the appropriate security and operational queuing processes. The challenge will be to consider how the evolution of the fabric of the built environment can enhance your brand and allow you to emerge stronger and more resilient for the future because certainly not doing so would be a missed opportunity.

In an office environment there is a real fear that too much separation will cause a loss in a level of human connectivity, chance encounters, and teachable moments. As we consider the transformation of our built environment, we must ensure that those interactions still have the space to exist. Great ideas and transformation grow out of these moments. In design we can work very well from home, but we cannot lose the ability to innovate and work as a team.
At the end of the day the question is: Are these changes short-term or fundamental? I would argue that the modification of the built environment to adapt to and accept change is absolutely necessary. It is all about preparedness through thoughtful design and strategic planning. Adaptability is fundamental to resilience and resilience is critical to surviving and thriving. This is a pivotal opportunity to reconsider the fabric of the built environment.
Fishermen’s Community Hospital Grand Opening
This month, our latest healthcare project for Baptist Health South Florida, Fishermen’s Community Hospital, celebrated its grand opening during a ribbon-cutting ceremony on July 1st. Located in the heart of Florida Keys in Marathon, Florida, the new $43.7 million facility opened its doors four years after Hurricane Irma severely damaged the 60-year-old hospital’s original building, shutting it down permanently. In need of a critical access hospital, we were challenged to resurrect this important community resource.
As a result, we developed a resilient design concept tailored to the hospital’s unique geographic risks, including a building envelope and hospital infrastructure designed to withstand Category 5 hurricane wind events and flood resistance features that exceed FEMA criteria. Built from the ground up, the new state-of-the-art hospital is designed to meet the needs of the community well into the future. The new facility includes an updated Emergency Center with an on-site helipad; inpatient and intensive care units, chemo infusion unit, outpatient laboratory, imaging services such as ultrasound, mammography, and CT scans.
[ngg src=”galleries” ids=”34″ display=”basic_thumbnail”]
A Feature on FOOD
In a recent trip Mexico City (a fantastic city that is greatly under-rated), I took some time to check out a few retailers and food experiences suggested by friends and others in the industry.
From grocery retailers to mass merchants and specialty restaurants, it is evident that Mexico City delivers on some of the macro trends we all see taking over the world of food. As consumers seek more unique flavors and tastes, experiencing new foods not only takes place in dining/restaurants but in-store. Even beyond tastings, new food experiences stretch into visual merchandising, creating the unique food environments today’s shoppers crave.

One grocery store in Mexico City, Chedraui Selecto, does a fantastic job of elevating their fresh produce and food experiences. In this store, the food is hero and they have gone the extra mile to leverage the product’s color and shape to create food displays the resemble a work of art. Walking through the store’s produce department was colorful, interesting, and beautiful engaging the eye and appetite.
The Seafood, Meat, and Cheese also were experiential, incorporating unique lighting, fixtures, merchandising of the product and digital graphics to create the ultimate food and grocery experience.

What I really loved about Chedraui was the Gourmet, ready-to-order experience. This specific in-store experience tapped into the growing trend of captivating shoppers with dine-in or take-out services. Inside this store, lines are blurred between fast-casual and casual dining experienced inviting shoppers to grocery shop for their favorite brands and products in a new way. At Chedraui, you can stock up your kitchen for the week while snacking on dessert, enjoying fine wine and cheese, and trying fresh rolls of sushi.
It’s great to see retailers across the globe creating these great experiences for people to enjoy. With endless food options, I could spend a lot of time in this store.

Jongmin Kim Joins NELSON Worldwide as Vice President, Design Leader, Civic & Justice
Jongmin Kim has joined NELSON as Vice President, Design Leader of the Civic & Justice practice. Jongmin will oversee technical design and production for multiple justice projects, ensuring an unwavering commitment to quality. Collaborating closely with regional Civic & Justice leaders, Jongmin will manage project schedules and coordinate staff efforts. He will also engage with project owners and contractors, providing timely assistance and leadership to foster strong relationships.
Fueled by a passion for sustainability in justice system design, Jongmin has seamlessly led a range of diverse projects, forging close partnerships with renowned architects and engineers while contributing to the creation of iconic structures. His architectural experience was honed through the rigors of managing the complex 15 Union Square, a high-end mixed-use tower in New York that navigated the challenges of the 2008 financial crisis and underwent multiple leadership transitions. Among his numerous projects, Moynihan Station and One Vanderbilt tower in New York stand out as milestones, showcasing clever design solutions aligned with stringent energy codes. Jongmin also oversaw project management for Amtrak, adeptly handling simultaneous renovations for five train stations, including substantial projects in Miami and Orlando, totaling approximately $200 million.
Jongmin’s profound expertise spans the realms of building design, construction, and project management, encompassing architecture, building science consulting, and a comprehensive perspective from designer to owner. Currently, his focus is dedicated to transformative endeavors such as Westchester’s “Raise the Age” legislation and the New Jersey Juvenile Detention Center. These projects exemplify a pioneering approach to accommodating juvenile residents, representing pivotal milestones in his distinguished portfolio.