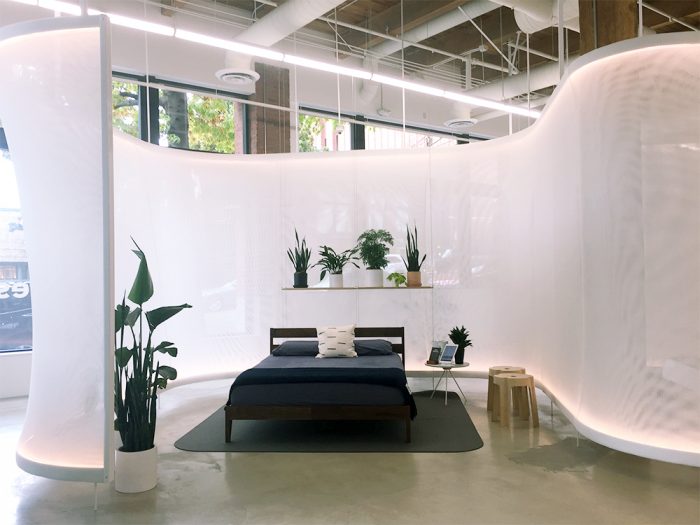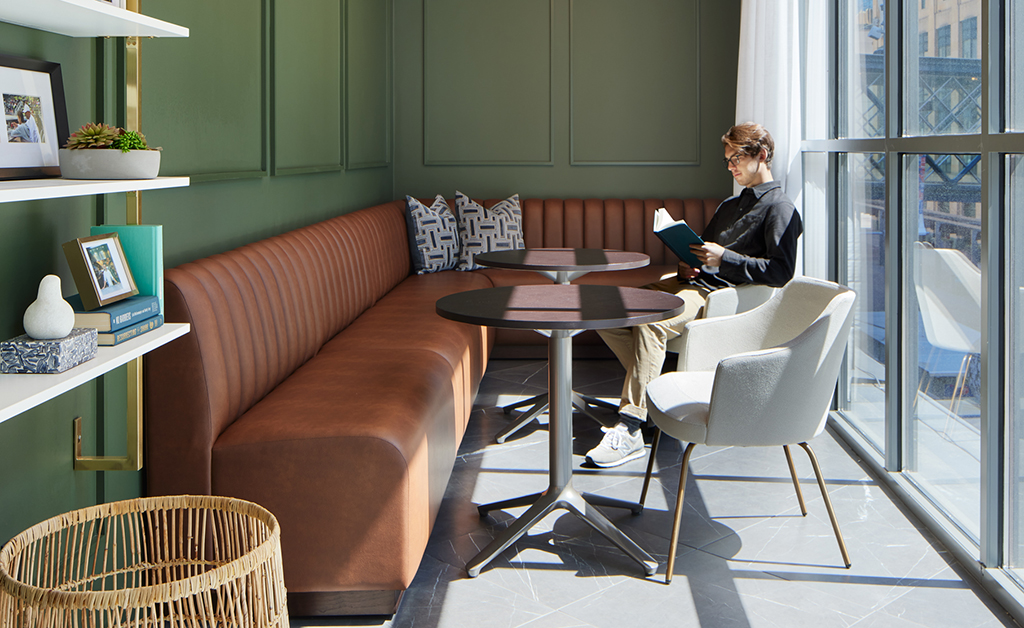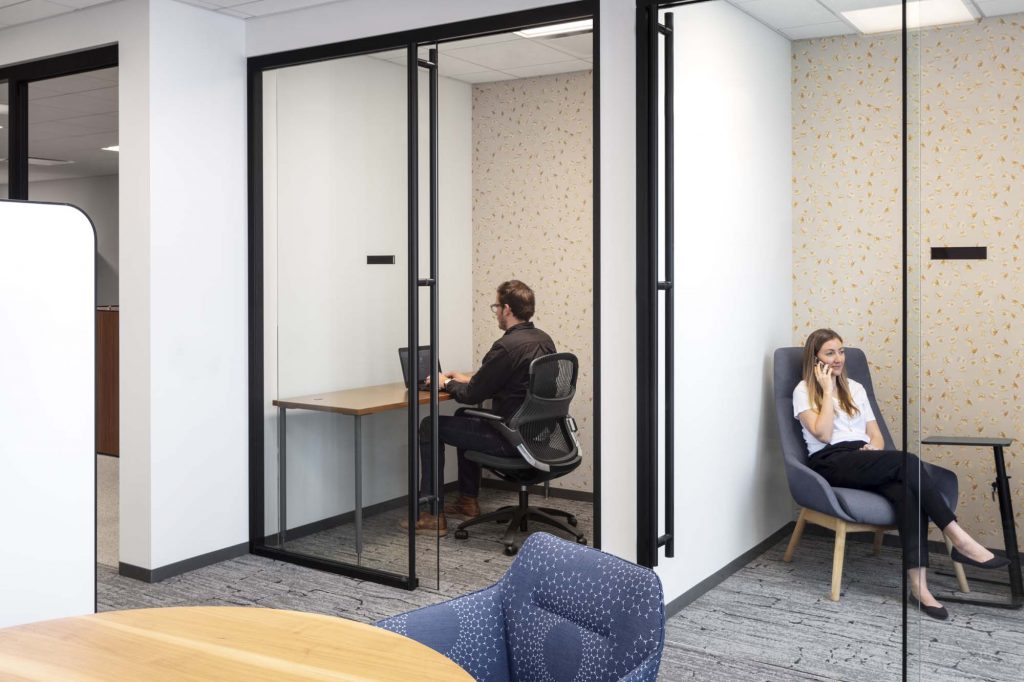Interior Design: 2024 Best of Year Competition
Our Multinational Telecommunications Client’s Experience Center received an Honorable Mention in Interior Design’s 2024 Best of Year competition! This recognition highlights our team’s dedication to designing dynamic, people-centric workplaces that inspire innovation and connection.
See more here.
Jezebel: 10 Best hotels in Atlanta
“Tucked away inside The Interlock sits the Bellyard, a rustic-chic haven of industrial design dreams.”
We’re honored to share that our work with the Bellyard was named #1 Best Hotel in Atlanta by Jezebel magazine. Thank you to our talented teammates and partners! Read more here.
The Best Hospital Architects in the US
NELSON Worldwide was named one of the best hospital architects in the U.S. by General Contractors Magazine. Included on Inc 5000’s fastest-growing companies in 2019 and among the top 100 Interior Design giants, the firm specializes in architecture, interior design, and brand strategy and insights for a variety of market sectors including healthcare, industrial, workplace, and retail. Read more here.
NELSON’s “Best Of” NeoCon Jurors’ Insights
As the needs of employees continue to evolve, it is crucial for the spaces that support them to adapt accordingly. Our aim is to create an environment that caters to individual requirements while fostering growth and development.
Recently, our Workplace Practice teammates, Chen Hui Spicer, Alexis Trainor, and Cam Pierce, served as jurors for NeoCon’s “Best Of” program, where they observed the latest emerging trends. These trends highlight a focus on comfortable sensory experiences to address neurodiversity and ensure that all individuals feel supported and included.
Choice Matters: Comfortable Seating
In the dynamic landscape of modern workplaces, prioritizing comfort and providing choices that cater to individual needs and preferences has become an indispensable strategy. The Hightower Flote Lounge Chair was not only named in NeoCon’s Best Of program, it is comfortable, yet supportive and functional. It emulates the comfortable seating people became accustomed to while working from home, recognizing the same sensory experience could be experienced when in the office.
Chen Hui Spicer, NCIDQ, CID, Regional Design Leader
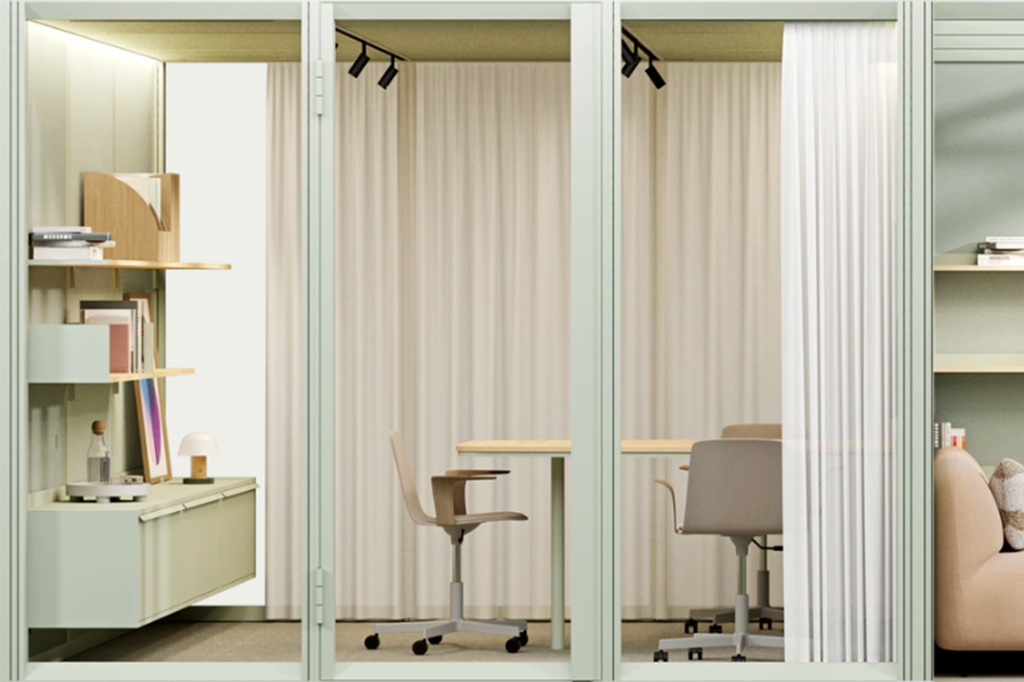
Staying on Task: Flexible Focus Rooms
Traditional private office setups have given way to adaptable and employee-centric approaches. Flexible focus rooms and phone booths like Omniroom by Mute, are an ideal addition for flexible workspace concepts. Recognized for its innovation at NeoCon, it takes flexibility a step further, offering informal work settings that replicate the comfort and familiarity of being at home, promoting relaxation and rejuvenation.
Alexis Trainor, Senior Interior Designer
Sound it Out: Acoustic Excellence
Enhancing the acoustic setting cannot be underestimated in today’s workplace. By improving sound quality within the built environment, distractions can be diminished and stress can be eliminated for employees creating a balanced sensory experience. Gather Acoustical by Wolf Gordon was recognized at NeoCon for offering form and function. As a sustainable wall treatment, it effectively absorbs and diffuses noise, while boasting visually appealing textures, patterns and designs.
Cam Pierce, Interior Designer
Work After COVID-19: Regaining Control
Like many right now, I am following my city’s orders to stay at home, and I’ve miraculously found no shortage of mini-projects to keep busy. Repaint the bathroom? Check. New plants and rugs in the living room? On it. Reorganize the linen closet? Done… twice.
Maybe this is the natural impulse of a designer stuck in one place, or just a reach for easy distractions. But when I think about the strange circumstances we are all facing, I realize there’s a greater issue at play: control.
When we feel powerless against something greater than us, a little control over one’s immediate environment can bring peace of mind. Even if it’s just adding a new succulent to the kitchen windowsill.
As a workplace designer – and an office worker myself – I wonder what employees will expect and demand of their workspace once this crisis subsides. It’s no longer a question of whether, but how, offices must evolve as a result. Open planning is under scrutiny, and infection control is a newly urgent issue no longer limited to healthcare facilities. And as we’ve seen in the past, major crises can create new norms out of old.
Designers can start asking some important questions now. What can our profession do to give workers a greater sense of control in their workspace after we emerge from this turbulent time?
The last ten years have made a promising start. A more mobile workforce and greater flexibility in work schedules has changed office design from the inside out. We should continue to explore how we can push and develop current strategies to support the concept of personal agency – and by extension, peace of mind – at work.
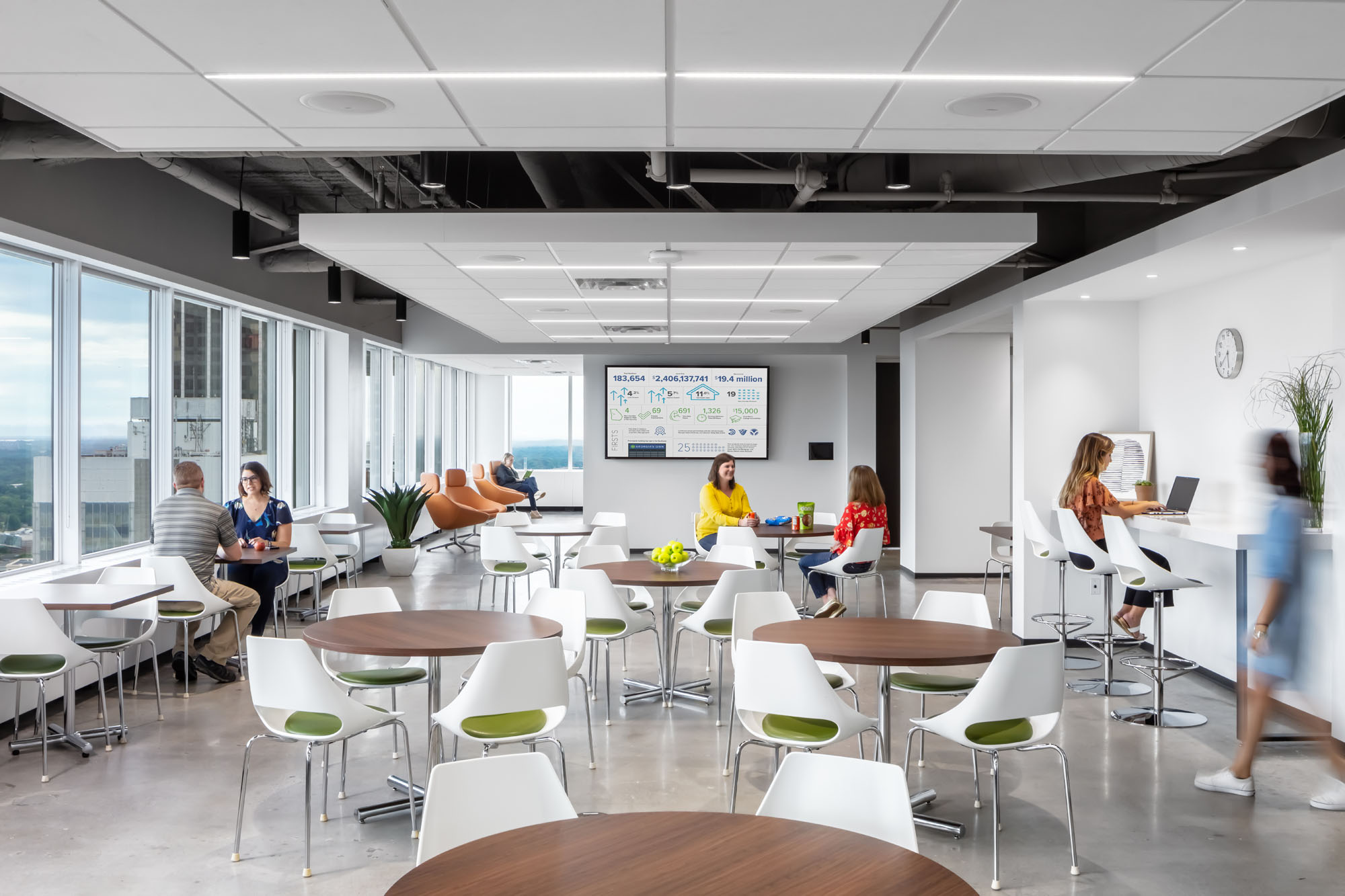
Some of these include:
WELL Strategies and Comfort
Broader adoption of WELL design strategies is making the office a greener, healthier place to be all day. With its focus on individual thermal and lighting controls as well as overall air quality, WELL criteria can also give workers a greater sense of comfort and confidence within their personal space.
Activity-Based Work Settings
Floor plans with unassigned seating and/or a variety of space choices offer employees the flexibility to move around as needs change throughout the day. They are also naturally supportive of employees who split their work time between the office and home, which we may see in greater numbers post-COVID crisis.
Hygiene Control
Especially in free address environments where desks are shared, hygiene will receive sharper focus. Hygiene has always factored into office design, but we can start thinking now about how to expand, improve, and include all employees in cleaning strategies, such as setting up a frequency protocol for cleaning shared spaces with high turnover throughout the day.
Focus on Mental Health
Well-being has become equally as important as physical wellness in office design. In a post-crisis era, designers can explore further measures that will support positive mental states and a feeling of control, from increasing the amount of simple micro-changes employees can make within their space, to including yoga/meditation rooms and other relaxing amenities.
We know infection control in the workplace will be getting more attention in the coming months. But let’s also remember how important a sense of personal agency is to feeling healthy, safe, and content at work. Pursuing design that speaks to both physical and mental health will help us overcome the present challenges we face and be better prepared for the next emergency in the future.
The Phluid Project
The latest Retail Design Institute event in New York was hosted at The Phluid Project in SoHo, a new retail space that claims to be the first gender free apparel store in the world.
The overall space had a cheerful ambiance, with pops of color and fun visuals. The store design is very minimal with high ceilings, white walls and big windows, allowing the merchandise to be the star of the show. Hanging on the wall like art pieces, are The Phluid Project t-shirts, while the rest of the fixtures are white cubes, racks and tables.
The space is not all about the merchandise though, guests are encouraged to stay and relax with a back bar serving coffee and kombucha, a hidden “selfie” nook, and colorful bleachers, allowing plenty of space for guests to hang out and recharge. The store also has an office space in the lower level that can be rented free of charge for events and gatherings.
At the RDI event, founder Rob Smith talked about his inspiration and the desire behind the project – to create a space and atmosphere where everybody can feel free to be who they are. His vision was to create a space where everybody can feel comfortable shopping – remembering the days when boys would feel embarrassed having to walk in the women’s section to try a pair of jeans, in order to fit their style. For him, it was less about the clothes and more about creating a different retail experience for people that don’t fit in a typical gender description, or consider themselves gender fluid. He admitted he was surprised by the amount of tourists that stop by, from all over the world, to check out the space – realizing most people are just curious to see how a store with no gender division works.
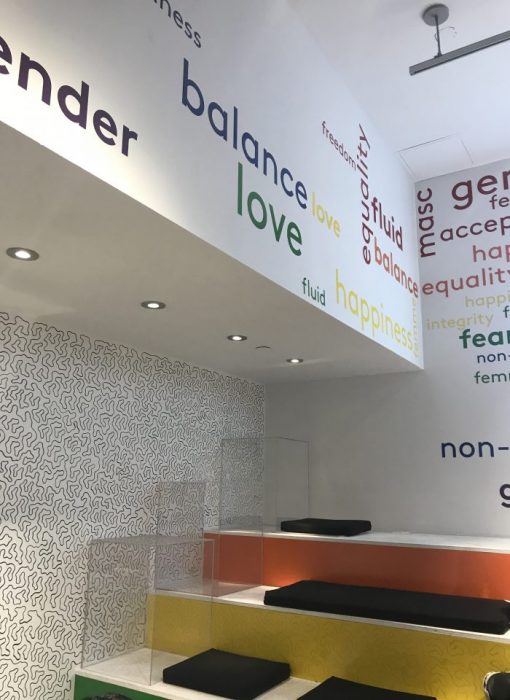
The merchandising itself is organized by style, I recognized a few familiar brands such as Fila and Champion, representing their more casual, summer offerings. While I didn’t spot many dresses and skirts, there were plenty of loose shirts, crop tops, jeans jackets and tons of sneakers. In addition, the store also sells beauty products, sunglasses, accessories and books. The merchandise and brands change every few months, as does the store layout, so all the fixtures are on casters to make it easy to move in order to create different configurations. The mannequins have been designed to have a less masculine body than the typical male ones, Smith wanted to combine men and women’s body types into one.
Altogether it was a wonderful event, in a great environment. It’s exciting to see a store that opens up a new future for kids that don’t identify themselves with a traditional gender and will finally have a place where they can shop freely without having to choose.
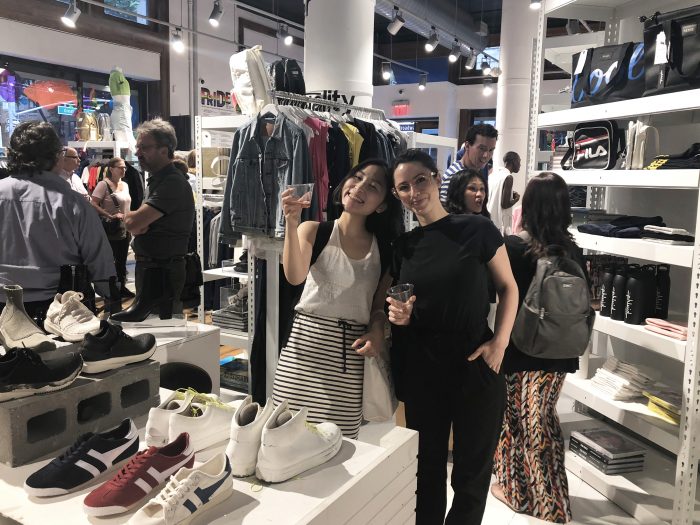
Reopening the Office Best Practices
Buildings shares NELSON Worldwide’s guide Scalable Workplace Solutions, outlining a spectrum of tactics employers can take to keep their employees safe when returning to the office. Read more here.
The Amenity Effect: Enhancing The Shopping Experience
Amenities have a profound effect on the value of a building, and new unique experiences make a lasting impression for consumers, employees, hotel guests, and residents. Our mixed-use teammates set out to explore current and future amenity trends in our latest blog series, The Amenity Effect. Follow along as we dive deep into the environments where we work, shop, live, and thrive and take a closer look at the amenities that help make these environments flourish.
___________________________________________
After highlighting some thoughts on live and work, it’s time to unpack the play amenities that make up vibrant shopping destinations. Now more than ever, consumers are looking for a differentiated shopping experience, and amenities like ride share lounges, curbside pickup, and locally-driven food halls are replacing outdated mall offerings of the past.
Earlier this year, we set out to discover what experiential, new offerings shoppers were looking for by creating a retail amenity challenge in the absence of this year’s March Madness tournament. The top choice for 2020, a beer garden, highlighted consumers’ desires for unique food and beverage concepts that allow them to connect with friends and family, unwind, and tap into a more localized offering. When stay at home orders were lifted, people flocked to these venues, seeking that outdoor social ambiance.
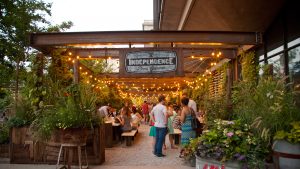
Concert venue came in at a close second, which confirms consumers’ on-going attraction to experiences over products. People are inherently drawn to music, and while it may be awhile before stadiums are selling out again, there is always a place for live music at a local shopping center.
Farmer’s market and nature trail amenities tied for third revealing consumers’ growing interest in wellness. From fresh food opportunities, to fitness, this overarching theme should continue to be a focus for every development.
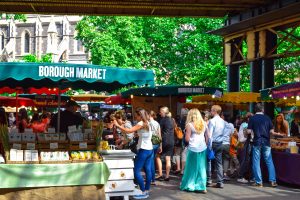
There aren’t many new malls being built, but as the big box anchors go dark and the redevelopment opportunities present themselves, we can position the right mix of amenities to enrich an existing center. NELSON works through many of these redevelopments around the country and we’re noticing that providing programming and experiences to attract and retain consumers is key.
More amenities and service offerings that enhance and bring value to a shopping destination:
- Concierge services – Providing not just valet ride share pickup areas but spaces, environments, and even lounges help improve the experience of arrival and departure from a property
- Curbside pickup and returns – Develop creative ways to utilize excess parking and retail space to set up mini distribution within shopping centers to safely and efficiently deliver merchandise to the consumer
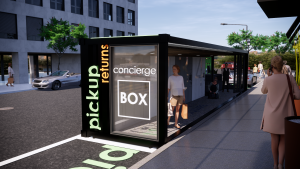
NELSON Worldwide Rendering – Pickup and Returns Concierge Box
- Hands-free shopping – Consumers shop hands-free and when they are done, arrive to a central distribution hub to gather their purchases and be on their way
- Hobby tenants –There is a place in the shopping center mix for the creative community in maker shops, places where people can come to learn how to use tools, 3D printing, computer programs and take classes to further develop their creative hobbies
- Outdoor venues – Plazas that serve up splash fountains, ice skating rinks, movies in the park, outdoor fitness, fashion shows, and artist guilds help energize a center’s value
- Patio dining – As tenants themselves seek additional outdoor dining, developers are looking for opportunities to integrate communal dining al fresco experiences
- Interactive technology – From kids play areas, to walkways and stairwells, integrating next level technology and lighting can provide for experiential exploration throughout these centers
- Crossover space/Pop-ups – Taking advantage of those in-between spaces along secondary pathways can provide opportunities for micro tenants and enhance a curated experience throughout a property
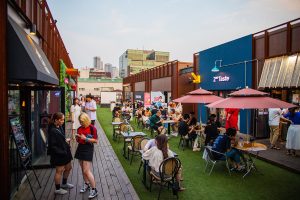
S-Factory – Seoul, South Korea
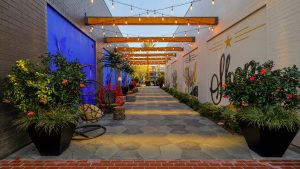
The Works – El Segundo, CA
It’s important as designers that we balance programmatic needs of the client with human nature to curate inspiring environments and experiences. Social connectivity with physical distancing may be today’s design problem, but we must plan with flexibility for a better tomorrow.
David Crotty Joins NELSON Worldwide as Civic & Justice Regional Practice Leader

SAN JOSE, CA — December 8, 2022 — Award-winning architecture, design, and strategy firm NELSON Worldwide is excited to announce the addition of David Crotty as Regional Practice Leader of the Civic & Justice practice. David will work collaboratively with fellow teammates to pursue and thoughtfully execute projects that reflect NELSON Worldwide’s innovative capabilities.
“David brings extensive experience and a unique architectural perspective to our team,” notes Chairman and Chief Executive Officer at NELSON Worldwide, John “Ozzie” Nelson Jr. “His enthusiasm for collaboration and unbeatable passion for the project planning and development process makes him the perfect candidate to drive growth within the practice and NELSON’s overall success.”
David draws inspiration from the client’s vision, blending their ambitions, values, and voice into the design process and ensuring success from start to finish. His impressive design portfolio includes complex and large-scale projects that highlight his versatility as an architect. From a Biosafety Level 3 (BSL-3) research laboratory for UC Davis to several award-winning healthcare projects for Kaiser Permanente and Catholic Healthcare West, his work can be seen across North America and internationally in cities including London; Doha, Qatar; and Florence, Italy. Most recently, David led the design of an AIA award-winning public safety and behavioral health building in the Arctic Circle. His collaboration with Arctic native elders allowed the team to build off the native community’s core value system and thoughtfully design the project to reflect their environment and culture.
“I feel fortunate for the opportunity to work with NELSON and collaborate with some of the world’s best design minds and creative owner groups,” remarks David. “The Bay Area practice is full of strong talent, and the CCJ&E practice continues to expand and succeed due to client success. People do their best work when they deeply care, and I am excited to work alongside the team to contribute to NELSON’s strong culture that brings talent, creativity, and joy to each project.”
As Bay Area Market Leader, David will work with designers to pursue projects that best fit the team’s capabilities. From there, he will collaborate with the entire project team to ensure success. As Regional Practice Leader, David will leverage NELSON’s nationwide expertise to pursue and complete thoughtfully designed Civic & Justice projects.
###
About NELSON Worldwide
NELSON Worldwide is an award-winning firm, boldly transforming all dimensions of the human experience through architecture, interior design, graphic design, and brand strategy. With more than 700 teammates across 20 offices, the firm’s collective network provides strategic and creative solutions that positively impact where people work, serve, play, and thrive. The team combines industry knowledge, service expertise, and geographic reach to deliver projects across the country and around the world. Client partnerships across the NELSON network include Hilton, Macy’s, Comcast, Simon Property Group, Prologis, Yum! Brands, Boston Consulting Group, T-Mobile, Emory Healthcare, SAP Fieldglass, Unibail-Rodamco-Westfield, Kroger, Hyatt, Bayer, Target, and many more.
Visit www.nelsonworldwide.com to learn more.
IRDC 2018 Recap
Did you miss this year’s International Retail Design Conference? You’re in luck … our team of FRCH-attendees are here to share highlights, takeaways, and recommendations from this year’s conference.
Presented annually by VMSD, the conference includes three days of design dialogue centered around best practices, evolving trends, and fresh strategies for engaging shoppers and maximizing resources. More than just presentations, the conference allows attendees to get up-close and personal with a new city each year that is leading the way in retail innovation – this year’s pick? Seattle.
Our team not only presented at the conference (click to view and download our presentation “Tapping Into the Senses to Strike an Emotional Chord”) but also heard a lot of food for thought including these
5 key takeaways for retailers:
- Don’t Forget the Fantasy. In this age of Amazon, it’s easy to forget the whimsy – but at the end of the day it’s shopping – it’s entertainment. Bring back the romance that retail once had, whether it’s in a store window or a fitting room, create adrenaline and emotion through design.
- Flexible Programming. Consumption of experience has outpaced consumption of goods by a factor of 3. With that in mind, successful environments are those that create communities among their guests. Create adaptable, functional design that will get your guests to say hello sooner.
- Connectivity Is King. The smartest person in the room is the one closest to the customer. Leverage your boots on the ground, instead of making all decisions in a corporate silo, to create true brand ambassadors. And don’t assume what customers know, want, or experience – instead ask them.
- Digital Literacy. No longer about online vs offline, today it’s simply about shopping. Retail brands need to focus on creating brand affinity versus brand engagement in order to create stronger brand advocates. Utilizing the 4 C’s: Connections, Content, Conversion, and Community to build loyal followers.
- Welcome to the Algorithmic Age. Soon everything will be curated for you (if it’s not already). A key consideration will be how retail brands can better anticipate their consumer’s intentions without them having to tell us.
Retail Tour
Few cities have been a testing ground for as many retailers that have expanded nationally or internationally than Seattle. Home to Nordstrom, Starbucks, REI, and Amazon to name a few. It made a perfect backdrop for this year’s IRDC and we made sure to get in our steps while taking in some highlights.
Check out our “must-see” Seattle tour, a curated list of some our favorite experiences in retail, restaurant, hospitality and more. From new brand concepts like Amazon Go, to independent boutiques like Glasswing, a clothing and home-goods shop that contains a shared design office and common gallery space available for rent (and has a great Seattle-focused blog). **Bonus Stop: if you find yourself farther south in Columbia City, also make sure to check out Eileen Fisher Renew (recently highlighted on Creative Fuel).
Below are a few of our favorite hot spots along the way … take a look and enjoy!
Amazon Go
Now with 3 Seattle locations (and 2 in Chicago with another one on the way), the online giant is showing it can be effective in brick-and-mortar as well. Our team visited the store on 7th avenue, and other than having to download the app prior to entering the store, we were impressed by how seamless the experience was. The 1,800-square foot market carried a curated list of items that ranged from grocery staples to more gourmet offerings that you might find at a Trader Joe’s. One offering we found particularly convenient was their Amazon Meal Kits – 4 pre-selected meals for two people that could be ready in 30 minutes. With the rise of subscription based meal-kits, its a timely solution that allows consumers the same ease, without the subscription commitment.
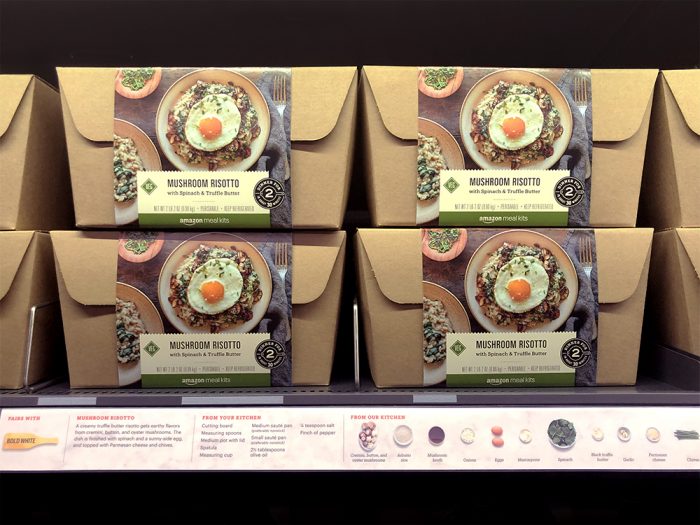
Totokaelo
Described as the “purveyor of beautifully designed and thoughtfully curated fashion and objects” Totokaelo, located in Seattle’s hip Capitol Hill neighborhood, is 7,000 sf of curated, high-end collections. The bi-level store features a gleaming white interior complete with skylight and plenty of natural light, making for a bright and inviting entrance.
The overall space is simple in form but but big on impact, allowing the fashion to become the art object in this gallery-like environment. The stark white interior is balanced by wood and other natural materials – leather, macrame and woven rugs are used to warm the space but not take away from the product. Understated details like curved display walls, artistic pendant lights, and exposed beams elevate the store in a very sophisticated manner.
This luxury offering is a nice contrast to the more casual, grunge vibe of the surrounding neighborhood. While the store offers luxury labels like Dries Van Noten and Comme des Garçons, the collection is also very in-tune with the Seattle style and environment, offering lots of functional, utilitarian styles for both men and women.
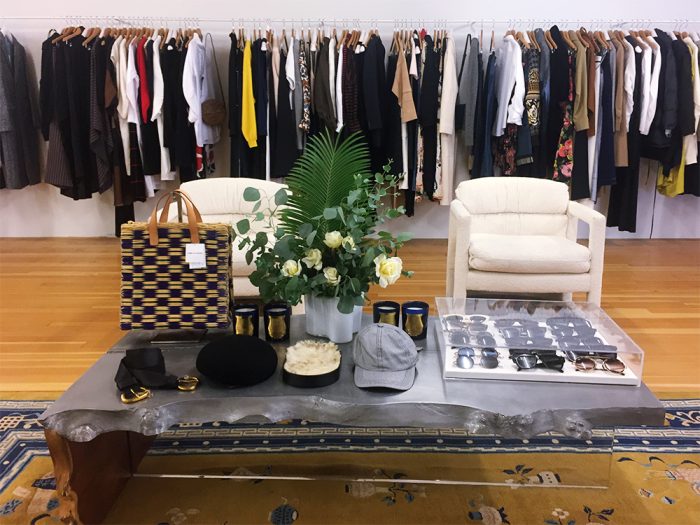
Princi
This summer Starbucks opened it’s first standalone Princi bakery at 2118 Westlake Avenue. The high-end Italian bakery concept features fresh pastries, bread, and focaccia pizza, among other treats – in addition to Starbucks coffee and a bar area severing cocktails, beer, and wine. Starbucks recruited Milanese baker Rocco Princi’s namesake company in 2016 for its high-end Starbucks Reserve Roasteries (see below) and the brand is now making a push to open Princi bakeries across the country. Our team sampled the goods and were not disappointed. The environment was warm and inviting, including an outdoor fire pit and a clear view into the kitchen to see the bakers at work.
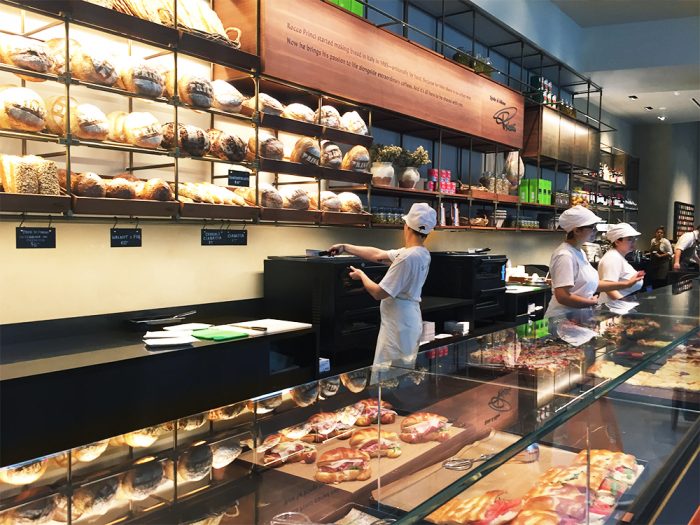
Sitka and Spruce
Our team enjoyed a great dinner with great friends at Sitka and Spruce during the conference. Located in Capitol Hill’s Melrose Market, the quirky charm of this restaurant is undeniable. The space is framed by old, oversized auto shop windows with a brick, wood-burning oven in plain sight anchoring the open kitchen. Lucky enough to reserve the coveted communal table, nothing sat between us and the butcher block table of the kitchen. The rustic environment and farmhouse dining room created an intimate space to enjoy shareable bites of authentic Pacific Northwest cuisine.
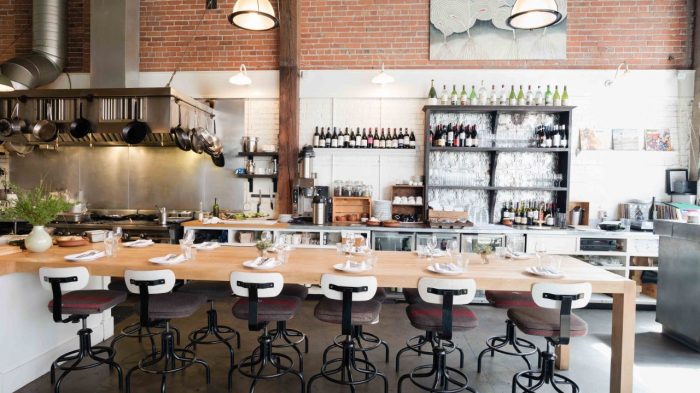
Starbucks Reserve Roastery
No trip to Seattle is complete without stopping at the Starbucks Reserve. This dramatic expression of the coffee giant was launched in 2014 and celebrates the true craft experience, from unroasted beans to the coffee steaming in your cup. Located just nine blocks from the original Starbucks Pike Place store, the experience is not only for coffee-drinkers, but instead boasts a full bakery, deli, and bar – in addition to accessories and Starbucks products.
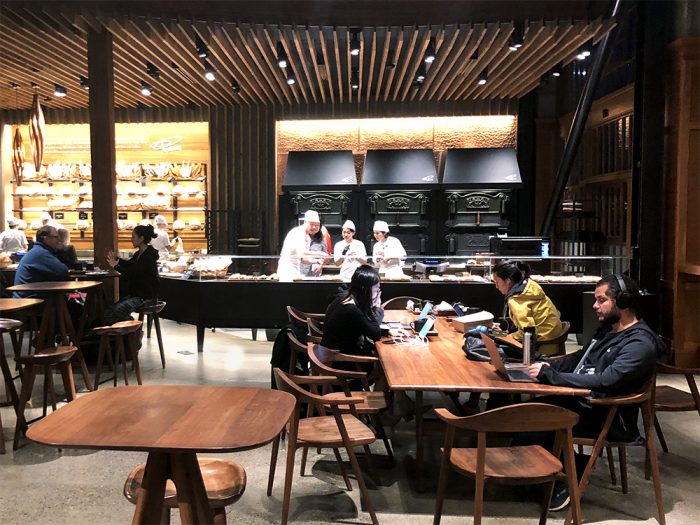
Tuft & Needle
Mattress e-tailer turned brick-and-mortar brand, Tuft & Needle recently opened one of their four physical stores in downtown Seattle. The Amazon darling already gets 25% of sales through the online giant, but knew in order to disrupt the mattress industry, they would need to expand their footprint. The founders created a “Hate List” (the original posted in-stores) of things that wanted to change about the traditional mattress-buying experience and it has been a driving motivator in their guiding mission to “change the mattress industry by taking care of people.”
