From Cubicles to Comfort: Redefining Open Office Spaces with Zoned Furniture Solutions
Some consider the open office concept that gained popularity in the early 2000s, dead. “It’s too noisy”, or “There’s too much distraction and not enough privacy” became common complaints. However, we believe that creating a successful open office requires us to look deeper.
Research tells us that employees are returning to the office for purpose, not policy. Employers now recognize the workplaces as more – a space for productive collaboration, mentorship, and a tool to attract and retain top talent. All the while, employees desire a space that blends the comforts of home with the benefits of choice and control. They seek a workplace that embraces neurodiversity, stands for inclusivity, and prioritizes wellness, and looks to accommodate their unique preferences and needs.
Reimagining the “troublesome” open office floorplan through the implementation of zoned furniture vignettes, alongside the use of change management to introduce new ways of work, today’s workplace can be personalized, productive, and purposeful, meeting the needs of both the employer and employee.
Our designers recently conducted an experiment to determine what solutions might be possible using furniture only, no demo or dust required. The team created a workplace with three zones to meet specific user needs — Active, Shared and Focus — that are purposefully placed around the workplace to create comfort for the wide variety of users prevalent in the office today and their even broader number of work styles and preferences.
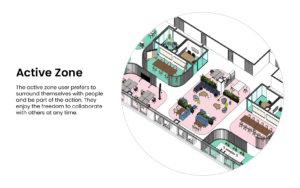
Active Zone users prefer to surround themselves with people and be part of the action. They enjoy the freedom to collaborate with others at any time. These zones might be located off elevator lobby, around interconnecting stairs, or in and around the work café to ensure that these active users are immersed in the hustle and bustle of the office.
These areas are activated with a buzzy energy and, like a hotel lobby, are inviting to those who are energized by being with and near others. People who want to be seen will often intentionally spend a portion of their day here, a signal that it’s ok to approach them for a conversation. And knowing that they will not be disturbing others, they’re free to talk on their phones or with colleagues. An out-of-town executive might also choose to sit here to make themselves available and visible for interaction with teammates when not in meetings.
With seating options for solo work or groups that boast varying heights, including standing options for more active meetings, Active Zones create pockets for collaboration and solo work. Plant dividers, bookcases, screens, and pergolas can be used to reinforce different seating vignettes and provide separation between conversations. Movable furniture allows for ease of configuration based on group sizes and encourages laptops, tablets, and other easy-to-move technology.
Change management keys here encourage active and social interaction.
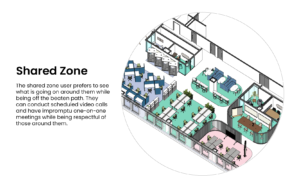
Shared Zone, with moderate noise levels, allow users who prefer to see what’s going on around them while being just off the beaten bath. There is a medium pace to these areas and occasional conversation is not disruptive to those who chose to sit here. Located along common paths of travel, the Shared Zone serve as a buffer between the active and quiet zones.
These zones reinforce teaming and open collaboration, encouraging small groups to come together for conversations. Both open and enclosed spaces are offered to provide users with the choice of being heard or just seen. Users can conduct scheduled video calls and have impromptu one-on-one meetings, while being respectful of those around them. Employees whose sole reason to come to the office to collaborate with teams will thrive in this environment. These spaces encourage productivity, learning, and mentoring.
Furniture options are enhanced with robust technology; wall-mounted monitors or additional desk monitors provide high productivity. Lower or no panels on sit-to-stand benching allow easier eye contact and ease of engaging in conversations. Providing space where furniture tables and chairs are movable, white boards are available, and there is ample space to move for teaming sessions is a useful element to the Shared Zone.
Acoustical considerations are critical here, as they help muffle the sound between different groups collaborating. White noise, acoustical ceiling baffles and wall panels, and spaces with doors are key to keeping noise at a moderate level. Bookcases, acoustical screens, and specific design elements define zones, while helping soften noise.
Change management keys here are encouraging conference call and video conference calls be taken behind closed doors, while encouraging teams to reserve areas that are conducive to the activities they need to collaborate with white boards or digital technology.
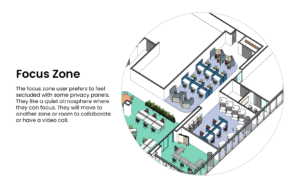
The Focus Zone is ideal for users who prefer to be secluded with some privacy. The atmosphere is quiet and calm, where focus is key. Located well off the common corridors, or with buffers from corridors, these spaces are cozy, inviting, and most important – quiet.
Users come here for heads down focus work and understand that respecting the quiet atmosphere is of the utmost importance. Furniture is ergonomic, lighting is adjustable, and workstation panels are set higher as are the backs on lounge seating to ensure privacy. Phone booths can be useful in these areas so that unexpected calls can be taken without traveling too far. Should a Focus Zone user need to make a scheduled phone call or video conference, they would move to the Shared or Active Zone to do so.
Acoustical considerations beyond the furniture solutions also should be considered. White noise, high-quality ceiling acoustics, carpeted floors, and acoustical wall products all help enhance the experience, promoting quiet.
Change management keys to this area are enforcement of the “quiet car” expectations, respecting your colleagues who choose to work here and taking healthy conversations elsewhere.
Each of these solutions leveraging furniture to create spaces that meet the needs of varied workers are scalable, experimental, and should align with your company culture. Test a focus zone by selecting a far-away spot in your existing office and experiment with different furniture or separation ideas. The ideal solution reflects an inviting and comfortable space to empower all to be their best selves while at work, no matter the task at hand or their preferences or work style.
2018 Best Store Design Of The Year
Verizon Innovation Center Named “Best Research Lab” by IIDA New England
NELSON is proud to announce that its Verizon Innovation Center project was named the “Best Research Lab” at the IIDA New England Interior Design Awards 2014 last night!
Congratulations to the Boston office and its project team for its exemplary work!
For more information about the Verizon Innovation Center, please contact Stacy Chambers, Managing Director, via email at SChambers@NELSONonline.com.
The Morning Call: Lehigh Valley Town Center ‘in Best Interests’ of Lower Macungie Commissioners Say
Despite concerns about traffic and the impact of the massive Lehigh Valley Town Center, Lower Macungie Township commissioners ultimately felts the mixed-use development would be an economic benefit.
Read more with The Morning Call here.
Urbanize Atlanta: Now 10 years old, is Avalon metro Atlanta’s best big development?
South’s first “urbanburb” self-described as envy of builders around the world.
Read more here.
Best of the Worst: Our Favorite Highlights From Our Least Favorite Year
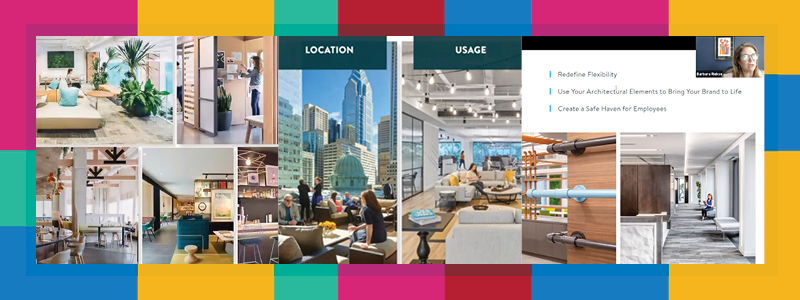
WEBINARS TO WATCH
Inspired Discussion
Workforce Webinar Series | Office Space 2021 | Adjusting to the Connected Economy
Sensible Solutions for Real Emergency Situations | (Re)dustrial Revolution
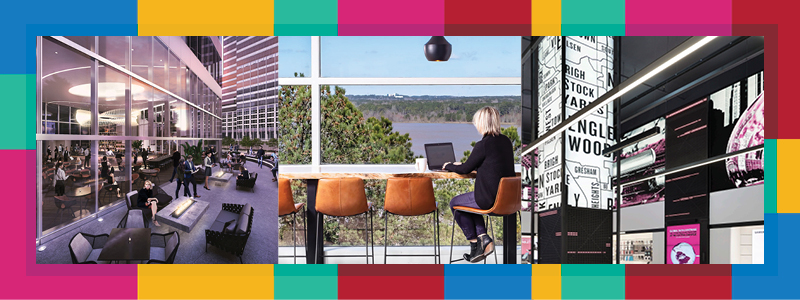
TOP TRENDS
Expert Insight
The New Connected Economy | Asset AdvantEDGE | Reframed Rituals
Leveraging Environmental Graphic Design to Create Engaging Experiences
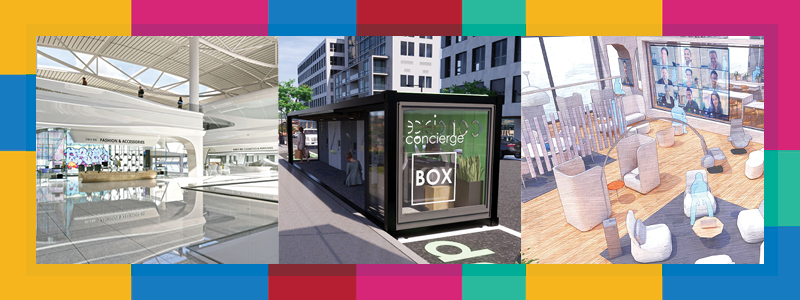
BEST OF OUR BLOG
Creative Fuel
The Future of Retail is Fluid | COVID-19 Can’t Cancel Workplace Collaboration
Evolving Workforce Expectations | Return to the Great Outdoors
Ready for what’s next?

See our upcoming webinars and events in 2021
Retail Focus: Diamonds Are Not A Girl’s Best Friend–An Elevated Shopping Experience Is
Shopping is an experience. You can have all the sparkling jewels, intricate designs, and sophisticated styles in-store, but if people don’t want to come, they will stick to online shopping from the couch. Taking this into consideration, NELSON Worldwide designed London Jewelers’ newest jewelry boutique in Short Hills, New Jersey to be a retail destination, allowing visitors to peruse endless jewelry displays, try things on, and have fun with it – because the selection process should be just as exciting as the final purchase.
Read more with Retail Focus here.
Why Now Might Actually Be The Best Time To Sign A Long-Term Office Lease
“Let’s sit down and sign a contract. It will last for 10 years, and it will cost you hundreds of thousands of dollars, if not millions. What you’ll get out of the deal will be an office. Yes, an office: the physical real estate that was deemed unsafe by the pandemic, and which continues to be an uncertain space for human use. The remote work of the lockdown days has evolved, post-pandemic, into here-today-gone-tomorrow hybrid work. As a result, office spaces are often occupied only some of the time, and in some cities they are virtual ghost towns, stacked in vertical ghost buildings, filling ghost blocks.
With high vacancy and low demand, the debts coming due on many of these buildings may simply be unpayable. But office spaces in general are not dead.” (Fast Company)
Haril Pandya, Principal and National Practice Leader, Asset Strategy, shares why it’s a good time to be a tenant with Fast Company.
House Beautiful’s Guide to the Best Home Stores In America
The Amenity Effect: How to Create a Thriving Mixed-Use Destination
Amenities have a profound effect on the value of a building, and new unique experiences make a lasting impression for consumers, employees, hotel guests, and residents. Our mixed-use teammates set out to explore current and future amenity trends in our latest blog series, The Amenity Effect. Follow along as we dive deep into the environments where we work, shop, live, and thrive and take a closer look at the amenities that help make these environments flourish.
___________________________________________
Over the past few weeks we’ve pointed out experiential design opportunities within the realm of live, work, shop, and stay environments, and how amenities can add value to these environments.
While each of these sectors can stand on their own in the market, we are seeing an elevated interest to bring them together in mixed-use developments. As many urban dwellers of the millennial generation begin having families and settling down, they seek walkable communities with the same access to services, restaurants, grocery, and entertainment they had downtown. Gen Z seeks the same energy as a college campus, and there are older generations that seek to exchange the empty nest at the end of a cul-de-sac for a more vibrant community surrounded by entertainment, convenience, culture, and activity. Multi-family developments, both urban and suburban, can provide for those transitions.
_______________________
“There is no recipe for a great mixed-use development, but there is definitely a secret sauce. This secret sauce is blended together to create an active, engaging, and creative atmosphere, while making guests feel safe and entertained.”
—Michael T. Lentz, Managing Principal, NELSON Worldwide
_______________________
There are several combinations that go into the recipe for an engaging mixed-use development, and we’re breaking them down in this edition of The Amenity Effect:
Inclusive Connectivity
Engaging mixed-use destinations should be inclusive to all types of transportation including cyclists, pedestrians, public transportation and vehicles. Parking amenities like valet, stacked storage, personal garages, ride share nodes and lounges, car washing and detailers stations are all examples of amenities that bring value to a development. Mixed-use developments have a valid role in reducing the need for personal vehicles and encouraging alternative opportunities and amenities. Projects with walking trails, bike paths, and safe sidewalks are more inclusive and promote connectivity.
NELSON Worldwide’s project Avalon, a premier mixed-use destination located in Alpharetta, Georgia, features dedicated areas for ridesharing and public transportation. And as parking ratios went down, the team was able to transform the underutilized parking decks into valuable, usable, square-footage.
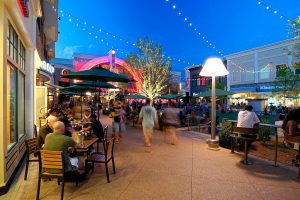
Avalon – Alpharetta, Georgia | NELSON Worldwide
Convenient Resources
Anchoring a development with a grocer or neighborhood convenience store can shore up a strong retail component, as well as provide value to the residents. Dry cleaning and laundry services add value to the multifamily components, along with style salons and pharmacies. As noted in our residential edition, more people are getting pets and we need to design for the cohabitation, care for and pampering of pets, and mingling of owners. Some seek concierge service to provide housekeeping, care service, delivery services for restaurants and groceries, and even pet sitting or walking.
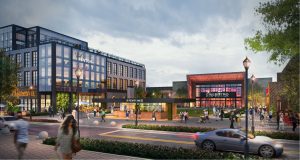
Fenton | NELSON Worldwide
Community, Creativity & Co-Working
The most lively mixed-use destinations blend community and creativity to bring energy to the environment. Amenities like community halls and event space for private events and communal gatherings bring value to those who work or live at a development.
As the work-from-home phenomenon continues, there is a paradigm shift that demands a larger variety of workspaces, going beyond traditional offices and buildings dedicated to specific companies. Now, more than ever, there is a greater need for individual and co-working space, as well as entrepreneurial lounges. Places where people can collaborate, host a presentation, or simply work remote, away from the home will see a broader market. Buildings with indoor, outdoor, and rooftop offerings, coupled with proximity to residential and restaurants aptly position these amenities.
Creating a district of offerings for creatives; a sort of Maker square can add a layer of richness to the neighborhood. A hub for boutiques and pop-up brands could co-mingle with tech startups that offer access to tools, space, and classes in 3D printing, machinery, creative software, or glass blowing for hobbyists and budding entrepreneurs. Sprinkle in options for the food and beverage arts with cooking and mixology demonstrations.
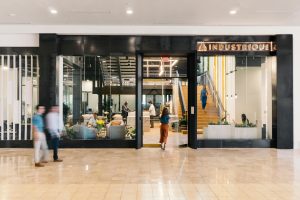
Industrious – Scottsdale, AZ | NELSON Worldwide
Flexibility to Meet Consumer Demands
The pandemic has reinforced the need for spaces that are easily converted to different uses depending on what the current needs are. Providing pop-op or quick build opportunities for local startup boutiques, can change up the experience with short-term leases to cycle in new experiences of food, retail, and health and fitness.
With the rapid growth of e-commerce and a global pandemic causing retail developments to limit capacity or temporarily close, transforming underutilized space into creative pickup and return concepts is a clever and valuable way to meet consumer demands now and in the future. There is a real planning shift in how we design street scape, traffic flow to handle merchandise pickup and returns. Developers can provide a controlled, branded experience by setting up automated storage pods throughout allowing shoppers to quickly drop off returns or pick up orders without having to go inside a crowded store. Balanced solutions can be planned for within our mixed-use developments with flexible design that can handle adversity to swiftly adapt and evolve through the next pandemic or natural disaster.
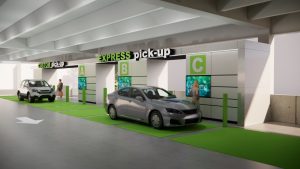
Curbside Services- Parking Garage Parcel Pickup pods | NELSON Worldwide
Ghost kitchens continue to fill market demand within communities, whether it’s for office event catering or a family meal. While the exit of anchor tenants within shopping centers are providing real estate potential for third-party food delivery concepts, there are opportunities within a mixed-use project located in areas that may not be suitable for traditional tenants due t a lack of foot traffic or visibility. Leveraging the localized delivery efficiency can serve as a valuable amenity to a neighborhood.
Recreational Hobbies
Fitness opportunities such as rock climbing, CrossFit, and yoga are traditional staples that have found their way into retail settings over the years as the activities have become more popular. However, more of these active hobbies like racquetball, tennis, pickleball, and cornhole are becoming more desirable. Adding these perks to a development differentiate it from others around it, while adding value to the overall community.
In addition, youth travel sports programs have long had a need for facilities within proximity of family lodging, food and beverage, and entertainment, so mixed use developments could promote a valued partnership. Field house buildings can provide for baseball, basketball, volleyball, soccer, golf simulators, and batting cages. Creative nuances are sometimes all it takes to transform a standard amenity to an epic one.

Nike’s headquarters in Beaverton, Oregon took a standard track design that traditionally has an open infield and with a simple gesture, threaded it through the woods, creating a unique running experience. Blurring the lines of traditional will also be seen more in seasonal environments. Summer jogging trails and kids’ parks could transition to a winter wonderland by converting a winding trail to ice skating like The Central park Ice skating trail in Maple Minnesota. Allowing year-round activation promotes outdoor wellness as well as business for the local vendors.
Wellness
In recent years we’ve noticed a dramatic shift in the way consumers view healthcare. In an era of self-care and “treat yourself” mantras, healthcare is no longer seen just as treatment for an illness or injury. The meaning now expands to beauty, wellness, fitness, and more, and consumers are demanding these services be more accessible. And according to CB Insights, the global wellness industry is worth almost $4 trillion.
Other examples of health-centric concepts for mixed-use developments are what we call medi-retail offerings. Most of the time, hospitals and health clinics are far away from the city center, with inconvenient parking, and long wait times for appointments. Malls and other retail settings make sense because of their location, ease of access, and dark anchor space, making it a win-win collaboration.
Medi-retail tenants come in all shapes and sizes. From pharmacy extensions and alternative health solutions, to dispensaries and boutique fitness centers, medi-retail opportunities run the gamut.
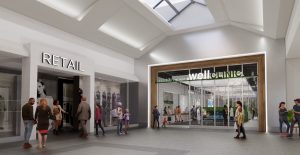
Medi-Retail Concept | NELSON Worldwide
Mixed-use projects can highlight the features in design supporting our environment and celebrate the invisible amenity features that enhance our experiences, through Wellness integration. Developers can drive green initiatives for carbon reduction goals by responsible and calculated material sourcing and energy efficiency. A centralized cooling plant can free up rooftops that traditionally house equipment allowing those rooftops to support green roof amenities. We can elevate workspaces, lounges, fitness and recreation to capture views or an urban farm atop that parking garage. New building materials and systems can reduce noise and utility bills, while improving indoor air quality that tenants and owners will buy into.
_______________________
“We don’t just reduce our energy consumption to save money, we do it because we care to have a healthy enough planet that enables us to have commerce and therefore buildings to operate our businesses within.”
—Nicole Keeler, Director of Sustainability, NELSON Worldwide
_______________________
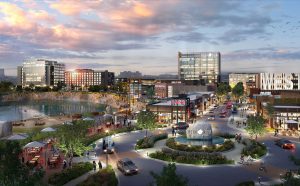
Rock Row – Westbrook, Maine| NELSON Worldwide
Rock Row located just outside Portland, Maine is an example of local repurpose and transformation. An existing quarry was transformed to provide unique amenity offerings for water recreation, trails and a light and water show called the quarry spectacular.
Programing events with a variety of options to fill the calendar year-round has been fruitful for many mixed-use developments. Coordination of schedule for holiday events, fitness programs, kids crafts, auto shows, movie nights, artist guilds, farmers’ markets, live music, fashion shows, game day tailgates, and more is key to keeping a well-oiled machine. Harnessing social media can leverage the FOMO culture by creating must have experiences. Many centers look to set up, look-at-me now installations like murals, sculptures, and interactive showpieces for those Instagram selfies which in-turn drive traffic. Designing in technology and infrastructure to support the activities of today and planning for tomorrow is important to activate and coordinate with other areas of the center to give people real experiential amenities.
A diverse and active community will continue to be the cornerstone of a successful mixed-use development for decades to come and it will be the evolution of the experiences we collaboratively create that will make them thrive.
_______________________
“Amenities are often the driver which transforms a ‘place’ into a ‘destination’ providing a range of service, comfort, and unexpected delight. Coupled with a program of events, well thought out amenities have a direct impact on dwell time and return visits.”
—Eric Arter, Vice President, NELSON Worldwide
_______________________