From Data to Delivery: Strategies for Consistent, High-Performing Design
National Technical Leader, Melissa Whitehurst, was a featured speaker at the Advancing Design Quality Management 2025 conference, held May 12–14 in Chicago. The annual event convenes AEC professionals from across the U.S.—including architects, engineers, contractors, and project managers—to share strategies for enhancing technical design quality across disciplines.
Melissa’s session, titled “Tracking Metrics in Dynamic Project Environments to Hold Teams Accountable to High Standards of Work,” focused on how firms can better evaluate and maintain technical excellence in increasingly complex project environments. Her presentation explored:
- How to identify the most impactful metrics to evaluate technical quality
- Tools and software that support seamless data capture and input
- Strategies to drive accountability among project designers and ensure accurate, reliable outcomes
Melissa was invited to speak following her contribution to the event’s agenda development. This year’s conference theme, “Maximize Profitability & Elevate Client Satisfaction with More Consistent, Accurate Technical Design Services,” aligned closely with NELSON’s ongoing commitment to delivering reliable, high-performing design solutions through robust quality programs and technical leadership.
Melissa’s session received strong engagement from attendees seeking to implement more effective project oversight practices and elevate technical standards across their organizations.
A WELL Approach to Collaborative Environments
For many companies, the glue of productivity is teamwork. As workplace designers, we constantly observe that supportive, highly adaptable space optimized for collaboration makes teams stronger and work outcomes more successful. But we also know that happier people produce better work. Research shows that satisfaction in the workplace goes beyond salary and benefits – it is deeply tied to the culture of the office and how the workspace supports it. Creating settings that allow workers to thrive becomes our challenge.
To bridge the gap between happiness and collaborative work, we used the WELL Building Standard as our guidepost on a recent, and unusually personal, project. We were tasked with relocating our own office, NELSON Philadelphia, from an outdated space in an historic building to a vastly more modern and open environment at 100 S. Independence Mall West. Our company was on the verge of a rebrand, and our Philly group was overdue for change. The true test of creativity came in the form of everyone’s favorite buzzword: collaboration. How can you encourage multiple diverse groups of employees who have never sat together to work in harmony in a mostly open-office environment? We turned to the WELL Building Standard to inform our decisions.
The Design Challenge
Our previous Philadelphia office, located at 226 Walnut Street, sat in an historic building with teammates divided into a labyrinth of rooms with doors. Many of the same issues we help our clients with came to a head: not enough privacy, dissatisfaction with the current furniture, and a challenging spatial layout. There were even teammates in a separate building – the transition into sharing a workspace would be a difficult one, and so the WELL Building Standard was the right guide to look to for encouraging people to work happily together in a shared space.
Collaboration is critical for design firms – but in an economic climate where design must happen faster and for less money, collaboration needs to be as efficient as it is effective. Four lounge chairs around a coffee table doesn’t cut it anymore as collaborative space. Collaboration for a design firm, and for many of our clients, involves fast access to technology, space to lay out drawings and trace paper, pin-up areas, and private rooms with writable surfaces and access to technology for research.
Not permitting time for collaboration is a cultural issue, and ultimately, a business issue: better projects are born out of collaboration, and better projects create a robust portfolio for winning future projects. WELL encourages companies to celebrate the way they collaborate by strategically planning areas for respite, acoustical zones, free-address working, a variety of seating areas and a space for teammates to gather and eat.
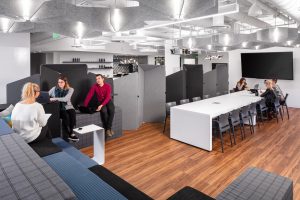
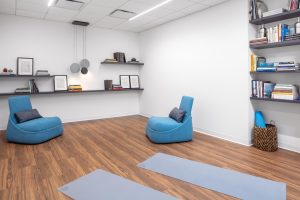
Diversity Defines the WELL-Driven Collaborative Space
The WELL Building Standard encourages creating adaptable spaces through stimuli management, privacy, space management and workplace sleep support. To manage stimuli, the design team sat down with members from each diverse group within the Philadelphia office to figure out what everyone truly needed. A lot of the same information came across: teammates were happy to work near each other, but wanted options to escape when they needed more focus, to take a call in private, or to do heads-down work for hours at a time. The design team came up with a programming plan using this data to determine how to best lay out the space to support these needs.
A wellness-centric workspace was the concept, so a plan with a variety of work zones was created. The floor plan is divided into habitats: groupings of workstations in benching and L-shaped desks are divided by series of floating rooms and open work areas. Each habitat has a huddle room for two, touchdown room and phone room for one, a project team room for four, and an open work table for four or more. A “central business district,” a nod to the urban planning of Philadelphia, divides the space in half with a large training room and conference room for 12. It also features a café that seats over 100 in a variety of arrangements, with the potential to accommodate more with extra stacking chairs.
To encourage maximum levels of privacy, even more than the glass-front phone and huddle rooms, we created a quiet space for focus, contemplation and relaxation. The meditation room is a 280 square foot space devoted to resting, recovering and regenerating. People collaborate best when they are able to restore their mental and physical faculties; this room offers the potential for sleep, stretching, dim lighting, nature sounds and the enjoyment of plants. This is in addition to a wellness room, which is devoted to teammate health and new mother support. By allowing teammates to be flexible with their time, we experience a new level of productivity and engagement. Giving people choices puts power back into their hands.
Because sharing a meal together is one of the most important ways people develop relationships, we went above and beyond the WELL Building Standard that calls for a café to accommodate 25% of occupants at a given time. The café can seat much more than that – and lunchtimes are appreciated more due to a policy of no eating at the desk. Even breakfast time is more lively – teammates who rarely work together have the opportunity to mingle in the café, share ideas and discuss diverse projects.
WELL’s requirement to mitigate internally generated noise helped us plan, too – workstations are held away from the aggressively collaborative areas (such as the training room), and a sound masking system, as well as absorptive surfaces, help to keep the workspace quiet in a positive and appreciated way.
Collaborating Privately in Public
Four walls and a door aren’t the only way to have privacy anymore – movable, sound-absorbing partitions can be easily carried around the space to block off small areas for teammates to work. The placement of rooms is also a factor – rooms with doors are used to divide open collaborative space from workstations, which inherently create privacy through a permeable level of spatial division. Sound masking and acoustical ceiling and wall solutions help mask private conversations, even with other teammates around, and a private room is only a few steps away if more privacy is desired.
Continuous Performance
As set forth by WELL, no new space is successful without attention to continuous performance. We are actively measuring the success of the space with sensors that track utilization and maintenance needs. This approach will secure truths: does the built program truly fulfill NELSON’s requirements? Which spaces have higher utilization rates, and why? Continuous examination of whether and why a space is utilized allows the NELSON team of designers and architects to home in on what changes can be made to better improve the space.
So far, the results are tangible. Right now, it’s apparent to us that our wellness-oriented design has done the job to help us do our jobs – rooms are reserved all day long for the appropriate group sizes and uses. The café is often turned into a charrette zone, with teammates sitting on sofas and custom-designed cushioned stadium seating, passionately discussing their ideas about new work and rolling out trace paper on collaborative open work tables. The café is also used by small groups, and for large office-wide and companywide presentations on large screens.
At a qualitative level, we know it’s working, because people aren’t as quick to work from home or bolt out the door at 4:59PM. We also give tours almost every day and can hear the excitement and pride in teammates’ voices when they discuss how much a WELL workplace has changed our culture for the better.
And it doesn’t get much better than that.
Future Opportunities
We’ve learned that people are more receptive to change than we thought. We see WELL-centric collaboration spaces becoming the new norm – companies are not seeking band-aid solutions, they are looking for their space to organically repair shortcomings in their culture. New chairs to combat workplace dissatisfaction are something, but they’re not a long-term solution to satisfaction. WELL’s three-year recertification requirement and annual occupant survey requires employers to listen to employees and adapt to developing needs and arising complaints.
The NELSON Philadelphia office emulates the company’s idea of new green building: the space takes very little, gives a lot and fosters a sense of community among teammates that stimulates collaboration. It highlights three different ways we collaborate: publicly, privately, and “privately in public,” and establishes a balanced mix of spaces to both directly support and indirectly enhance teamwork. It also made us consider why collaboration is so important to us, and how much more effective we could be at our jobs if collaboration improved. While no two companies are alike, we think any strongly team-based culture will benefit from the WELL approach to collaborative environments.
Contributor: Amy Leigh Hufford, IIDA, NCIDQ, WELL AP, Fitwel Ambassador
WELLness While Working from Home
Inspired by WELL Building Standards, we’re bringing our workplace design expertise back home to you. We are sharing 10 tips to create better work environments at home that prioritize your health, well-being, and happiness.
Tip #1: Keep water where you are. If you have multiple re-usable water bottles, put them in the areas you are spending most of your time. Mimic WELL Building Standards by increasing the number of locations you have access to water. If it’s where you are, you’ll drink more of it.
Tip #2: Put “move” time on your calendar. Make sure to actually block out time on your calendar so you’ll receive the reminder to get up and start moving. Do you need some free inspiration? Check out this round-up of free online classes.
Tip #3: Go on a walk. In many areas, you can take a walk around your neighborhood while still practicing social distancing. A great way to get off the beaten path is to find nearby local hikes on AllTrails.
Tip #4: To reduce the number of grocery trips you are making, check out the longest-lasting fresh produce to stock up on, and get the most bang for your buck.
Tip #5: Make sure you’re sitting or standing correctly while working. Check out these reminders to make sure you have the ideal body posture throughout the day.
Tip #6: As the temperature starts to warm up, open the windows if you’re able. Not only will it increase your outdoor air intake, but the sounds of outside can lower stress, cortisol levels, and blood pressure.
Tip #7: Use the 5-4-3-2-1 Method. If your brain is stuck on the “worry” setting, try this method of emotional grounding. Find:
- 5 things you can see
- 4 things you can touch
- 3 things you can hear
- 2 things you can smell
- 1 thing you can taste
Tip #8: Try video conferencing. While a lot of us aren’t comfortable on camera, it helps us feel connected and less isolated when we are able to see and visually interact with our coworkers, friends, and family.
Tip #9: Focus on starting and completing tasks. A sense of purpose and progress can help when things feel out of control. Try downloading a free to-do list app like Any.do, Todoist, or Google Keep.
Tip #10: Know when to log off. Shut down and stop working when you would normally leave the office. Although that can be challenging in our always connected world, you’ll need a good work-life balance even more since your work is now home with you all day.
Tips for Working from Home
COVID-19 is not only changing the way we live, it’s changing the way we work. With much of the country, and world, facing uncertainty, remote working can feel like an added burden on top of an already stressful situation.
Deep. Breaths.
We are in this together and NELSON designers from across the country are sharing their favorite workplace tips, tricks, and recommendations to create an at-home office environment that feels comfortable, functional, and uniquely you.
It might not be ideal, but it’s the new normal, so let’s make the best of it!
Create a dedicated space that’s functional
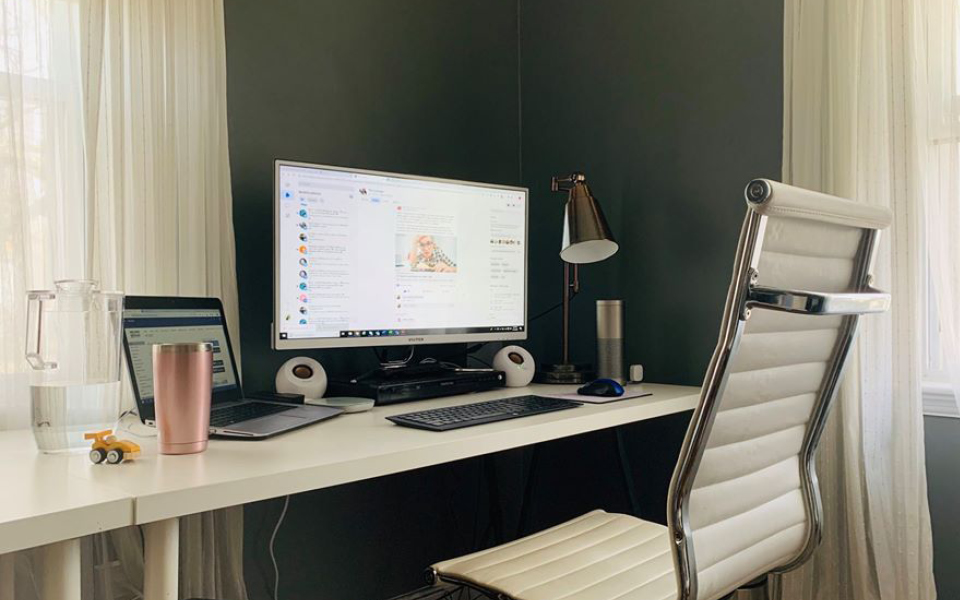
Whether you have access to a private room or you’re working within 500 square feet, make sure to carve out a dedicated space to work (that’s not your bed), so you are able differentiate your work hours with your personal time.
- Try to create a space away from other activity (you don’t want this to be a multi-functional space, if possible).
- Make your space comfortable and ergonomic. Some furniture companies have even been loaning out ergonomic desk chairs to help the transition.
- Consider your table/desk and chair height. Your legs and arms should be bent at a 90-degree angle to prevent back aches and carpal tunnel.
- Use a stool under your feet (or box, yoga block, or whatever you have handy) if your chair is too high, to bring your legs to the right position.
- Your computer screen should be an arm’s length away from you and should be placed even farther if you have a larger-than-normal screen size.
- Your eyesight should be straight forward at the screen (your eyes should be at center or 1/3 from the top of the screen), not looking down to prevent headaches. Prop up your screen with books if it isn’t high enough.
- Consider your background for video calls. Try to avoid messy or busy-looking backdrops, instead look for bookcases, organized shelving, or solid colored walls. It’s also good to have a consistent light source, either a window or lamp to the side of you, but not behind you which will make you hard to see on camera.
- Try and keep your work surface clean and organized.
- Have a notepad handy to capture meeting minutes, reminders, and ideas as they come to you throughout the day, so you don’t have to get up.
- Choose a well-lit area and think about adding a task light for additional exposure.
- If possible, face a window so you have access to natural light and a stimulating view.
- Surround yourself with plants or flowers. If you don’t have indoor plants, pick greenery from your yard, purchase a bouquet at the grocery, or even utilize fake plants to replicate the feeling of the outdoors.
- It is also important to remember all our WELL initiatives when working from home… to learn more check out our latest post on how to stay WELL while remote!
Stick to a routine

Creating a routine and sticking to it can add normalcy during this time of uncertainty. Consider these tips to help you form a routine while working from home:
- Develop a new routine as soon as possible and stick to it! Developing new habits will help you adapt to and normalize your new work environment (this can also help other family members better adjust to the change).
- Make sure you wake-up and go to bed at your normal hours.
- It is easy to lose track of time, so think about setting an alarm for breaks, meetings, or quitting time.
- It helps to get ready for the day as if you were going into the office (get out of those pajamas).
- Set a hard schedule for a lunch break and make sure to get up, walk around, and disconnect from work.
- Just like a normal day at the office, make sure to stay connected – embrace video conferencing and webcams so you can see your teammates, clients, and partners.
- It is OK to schedule online social time to have conversations with no agenda (or better yet a virtual happy hour at 5:00) … everyone needs a break throughout the day.
- Finally, make sure to give yourself something to look forward to at the end of your workday – whether that’s a glass of wine, video game time, or walking your dog in silence, let that be a daily celebration.
Take advantage of the perks
 While it might be hard to look on the bright side during this time, remote working allows us the added benefit of freedom. We have the ability to customize our work experience – whether that’s with music, scent, or location. Make sure you take advantage of it.
While it might be hard to look on the bright side during this time, remote working allows us the added benefit of freedom. We have the ability to customize our work experience – whether that’s with music, scent, or location. Make sure you take advantage of it.
- Don’t underestimate the power of scent. Light a candle, get an oil diffuser, or use incense. Finding a calming scent can help you reduce stress, to create your own Zen moment in your day.
- Play music that inspires you, calms you, or energizes you.
- Walk around while on a conference call, go outside to write an email, or sit on a comfy couch while reviewing a document – we have the ability to customize our work environment.
- Exercise at lunchtime or take your kids out to play. Remember a healthy body equals a healthy mind, so don’t forget to get some fresh air.
- Write, draw, or express creatively about the experience. Someday, this will be the story you and your kids will tell their kids or grandchildren.
Stay inspired
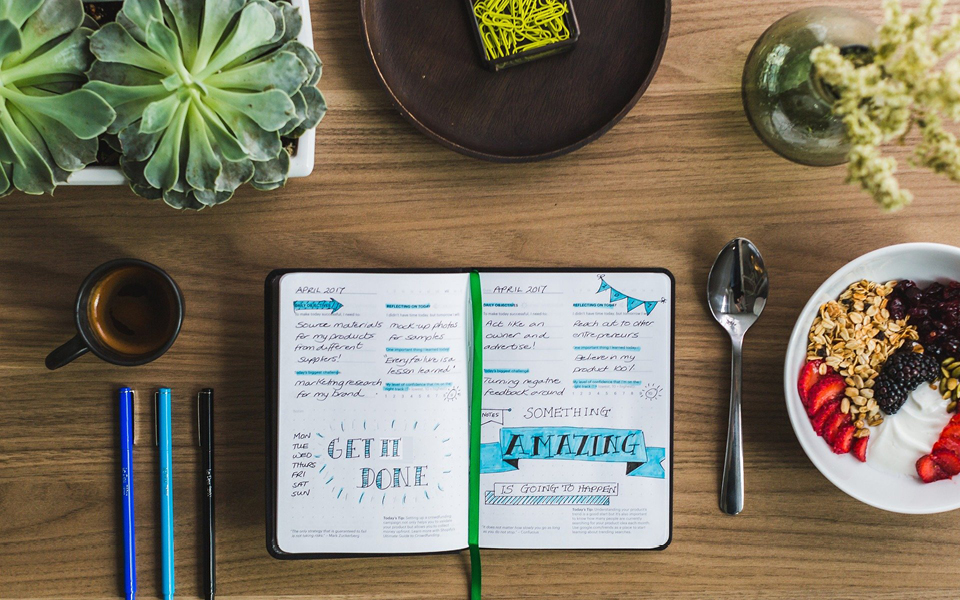
Just because we’re trapped inside, doesn’t mean we should stop learning. Check out some of the great resources below to stay motivated, curious, and creatively inspired!
- Take up to 12 virtual tours of some of the world’s most famous museums.
- Check out MailChimp’s #SupportTheShorts, a project that includes free online streaming of short films that were due to screen at SXSW, but never had a chance due to coronavirus.
- Listen to a new creative podcast like Clever, Design Matters, or 99% Invisible.
- Thanks to Creative Boom, you can download and print a fresh, new coloring book from some of the biggest names in the creative community, to give your mind a break (adult-approved).
- Want more tips on how to successfully work from home? Check out LinkedIn’s new Remote Working Series with curated content to set yourself and your teams up for success.
- Check out our Creative Fuel posts for on-going creative inspiration from the entire NELSON Worldwide team!
This post is a collaborative effort from NELSON teammates: Amy Leigh Hufford, Jenniffer Torres, Roslyn zumBrunnen, Holly Williamson, Hector Fernandez, Danijel Pocanic, Alan Dandron, and Nicole Keeler.
In Focus: Healthcare and Real Estate Part III
Top Five Best Practices for Designing Small Healthcare Spaces
As more healthcare providers seek out leases in retail properties, what design considerations come into play – and is size everything? For part three in our series, we’re taking a closer look at the challenges of meeting the design requirements for first-rate outpatient facilities within the unique surroundings of retail and storefront property.
With the shift away from medical office buildings toward retail, healthcare tenants are looking to minimize higher lease costs by cutting back on space. The oft-repeated corporate adage of doing more with less becomes especially important for these facilities. Healthcare providers also must find ways to assimilate to high-traffic, retail-oriented areas to appeal to and capture needed patient volumes. And when those patients enter the facility, providers need to deliver on the promise of a positive healthcare experience in a limited space.
In a consumer-driven marketplace, medical tenants can make savvy and strategic decisions about how they plan and fit out their ambulatory facilities to maximize quality and cost savings. Our top five recommended best practices are:
Maximize staff efficiency
This is just as important in small spaces as it is in large hospitals. Analyze how the staff works. Lay out the space to minimize workflow distances, remembering that personnel costs make up a significant proportion of operational costs. Understand points of movement – where do nurses go to get their supplies? Will patients travel far for diagnostic procedures? How do clerks handle registration and check-out? Being clear on workflow will make the best use of the space.
Utilize circulation space
Circulation space presents a good opportunity within smaller spaces to accommodate additional patient care and work areas. Creating alcoves in hallways to accomplish functions such as registration or queuing can maximize their efficiency and still provide pleasant areas for patients and staff.
Provide flexibility for expansion
Healthcare is always evolving – built-in flexibility and adaptability can address these changes. Allow exam rooms to serve multiple specialties. Strategically locate soft spaces such as offices, storage rooms, and lounges in areas where they can be repurposed for patient care areas. Plan for how the space could expand next door, but do not locate expensive plumbing-intense spaces such as toilets at ends of hallways that could serve as a connection point.
Take cues from other space types – your local small Starbucks is a start!
Waiting times can be long in medical facilities, and the patient and family must be given comfortable and practical areas to wait, especially with today’s technology. Small coffee shops and cafés have successfully created such spaces by introducing work tables, lounge seating, and designated areas for conversation which can reduce anxiety and can shorten the perceived waiting times.
Introduce soothing and lasting interiors
The ambiance of smaller facilities should help in the healing process, rather than aggravate it. Color palettes from nature have been shown to calm and comfort people. In a small facility, creative use of lighting can also be used to maximize this effect with indirect exposure and natural illumination. Finishes that are easily washable not only provide a cleaner environment but also allow for extra cost savings with a longer lifespan.
Atlanta Business Chronicle: Best in Atlanta Real Estate
When Truist Securities announced it would move its longtime headquarters in Buckhead to a new tower in The Battery Atlanta — a few hundred feet from home plate — it underscored a common theme emerging in commercial real estate.
Read more with Atlanta Business Chronicle here.
Work After COVID-19: Trusting the Transition
Like many, I sense the looming anxiousness about returning to work in a few weeks as shelter-in-place policies are lifted. Although many are looking forward to reuniting with colleagues and returning to the office desk away from distractions at home, I have concerns.
These concerns mirror those of our employers, building owners, and landlords, as we all see clearly how a safe reunion is a shared responsibility. Will the office building I am returning to have procedures in place to keep me safe? Am I putting my family at risk by returning to work? How can I trust that everyone is doing their part today to make our workplace a healthy environment?
To combat these worries, I am putting trust in my employer, co-workers, and those that operate my building. So are most people around the world, according to this year’s Edelman Trust Barometer Special Report. The survey found that 63 percent of people around the world believe information regarding COVID-19 from employers, compared with 58 percent for a government website and 51 percent for traditional media. Let this sink in. The majority polled are putting their trust in their employers. So, how can companies make it easier for their workforce to trust them?
Here are just a few ways:
TRUST IN THE EMPLOYER
Employers will be the trusted guide employees look to before and after returning to work. Going beyond staggering the return of employees or off-setting work hours, companies will need to actively work toward a resilient environment for years to come.
Workers will also trust their employers are following vetted and globally adopted standards. Hosting reoccurring meetings, sending weekly communications, and posting signage throughout the office can help publicly display that these standards are being followed.
Perceived safety will promote trust in the built environment as much as tangible improvements. For example, biophilic design that incorporates indoor greenery can help support wellness beyond mental health. Not only is this a tangible way to improve air quality and alleviate asthma, but it is a visual cue to employees that changes are taking place to improve their health and wellbeing.
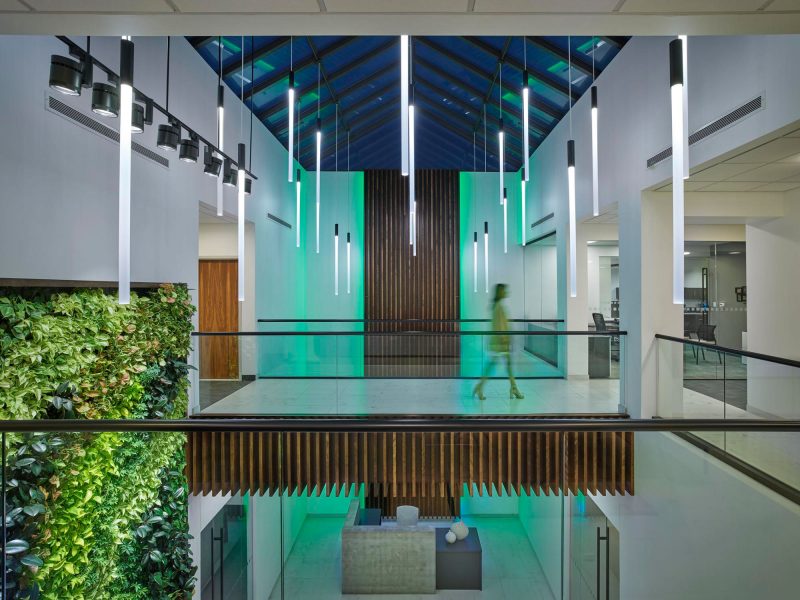
TRUST IN THE CO-WORKER
It will be challenging to rely on others when returning to the office. There are small practices that can be put in place to help colleagues garner trust in each other and limit fears of the unknown. A few minor physical adjustments to the fixtures and furnishings can add some much-desired security.
Many corporate workplaces decorate their offices and amenity spaces with potted plants. These may be an aesthetically pleasing tool that can also serve as added barriers throughout the office, both in pathways and in alternating workstations. Moss can contribute to improved indoor air quality, removing particulates from the air throughout the day, offering acoustic buffers, and feeding the visual desire to maintain social distancing while inside the building.
Mobile partitions made available to occupants, within reasonable safety, can also provide some quick remedy to promoting space without isolating. Signage within the employer’s workplace can offer continuous reminders for best practices related to hygiene. Personal protective equipment, specifically face masks, may become a standard office supply, much like toilet paper and hand towels. These simple but effective measures can help initiate trust among co-workers while organizations work to budget toward larger-scale strategies.
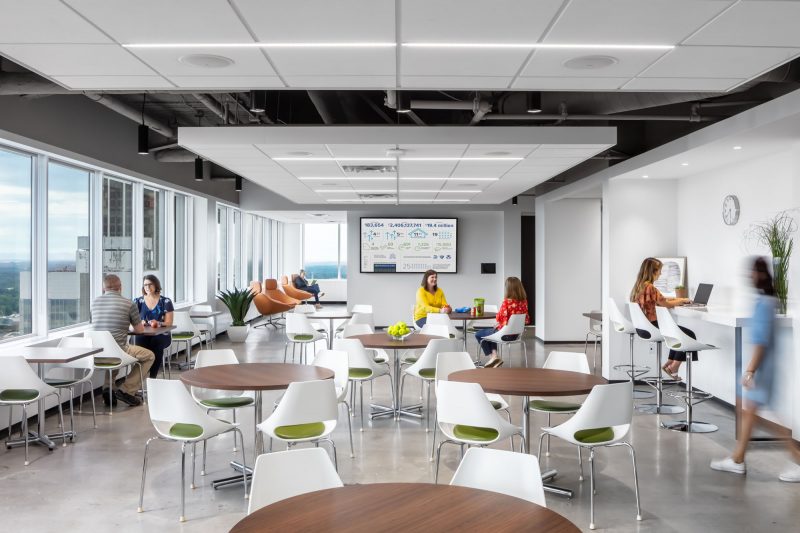
TRUST IN THE BUILDING OWNER
Landlords and owners charged with operating office buildings have a huge responsibility to keep their tenants safe. For office buildings in bigger cities with higher foot traffic, they may need to close off certain entrances or regulate entry points by implementing and communicating a new wayfinding strategy that adjusts the traditional guest journey in the space. Landlords will need to pay attention to lobbies and communal areas by reducing capacity and implementing robust cleaning strategies.
Propping doors open that aren’t automatic and adding more hand sanitizing stations in common areas are other ways landlords and building operators can help employees feel more comfortable. Seeing precautions in place will allow employees to put more trust in the buildings they are entering each day.
Employers and landlords have the power to be a comforting and reliable source during this time of uncertainty. Implementing mitigation strategies fosters trust and dignity when returning to the workplace.
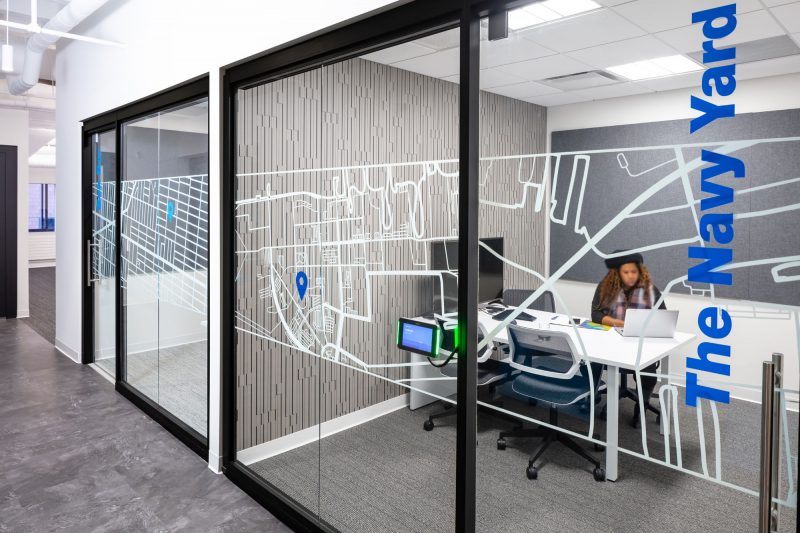
Philadelphia Business Journal: Hilton Garden Inn Named Best Real Estate Deal for Hospitality
Hilton Garden Inn Camden Waterfront, the first new hotel in Camden, New Jersey in more than 50 years, is named best real estate deal for hospitality by Philadelphia Business Journal. Read the full article here.
Philadelphia Business Journal: Best real estate deals of 2021
We’re thrilled to share that our project with the W Element Hotel was awarded second place on Philadelphia Business Journal’s Best Real Estate Deals of 2021. Read more here.
ENR New York: ‘Hilton Garden Inn Camden Waterfront’ Best Residential/Hospitality Award
We are pleased to announce our project for Hilton Garden Inn Camden Waterfront has received a Best Residential/Hospitality Award for ENR’s New York Region. Congratulations to our partners at Intech Construction. See full article here.