Retail Amenities Bracket Challenge
The results are in for NELSON Worldwide’s Retail Amenities Bracket Challenge! After 16 matchups, voting revealed which experiential amenities people are looking for in their next shopping experience.
FIRST PLACE: Beer Garden
As this year’s top choice, this amenity highlights consumers’ desires for unique food and beverage concepts that allow them to connect with friends and family, unwind, and tap into a more localized offering.
SECOND PLACE: Concert Venue
As a close second, this engaging amenity showcases the on-going attraction to experiences over product, allowing guests to enjoy unique entertainment opportunities.
THIRD PLACE: Nature Trail + Farmers Market
Tying for third place, the farmers market and nature trail amenities showcase consumers’ growing interest in wellness. From fresh food offerings to opportunities for fitness, this overarching theme should continue to be a focus for every development.
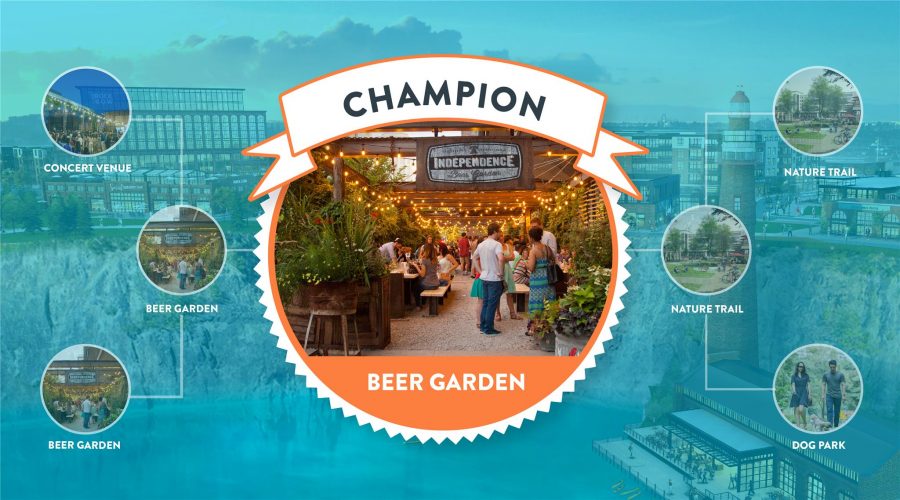
Now more than ever, consumers are looking for a differentiated shopping experience.
Amenities like ride share lounges, curbside pickup, and locally-driven food halls are replacing outdated mall offerings. We’ve set out to discover what experiential, new offerings shoppers are looking for and we want to hear from you.
Want more insights from our team? Email us and we’ll send you our latest Mixed-Use Trend Report with industry inspiration, trends, and the latest best-in-class case studies.
Sunglass Hut
Keep It Real: Designing To Connect
At NELSON, our vision is to boldly transform all dimensions of the human experience. Our unique values fuel our culture and inspire us to constantly evolve and innovate. In celebration of our values, over the next few weeks, we’ll be highlighting the experiences that allow us to bring out the best in our teammates and clients. This week, we’re sharing how we KEEP IT REAL.
As we design and build workspaces that people love, we understand the need to create environments that spark connections beyond the desk. We believe these experiences can be enriched by the surrounding environment and take pride in creating spaces that encourage this. From custom art and decor to branded dining and amenities, here are a few of the workplace projects embody our spirit and passion for “keeping it real”:
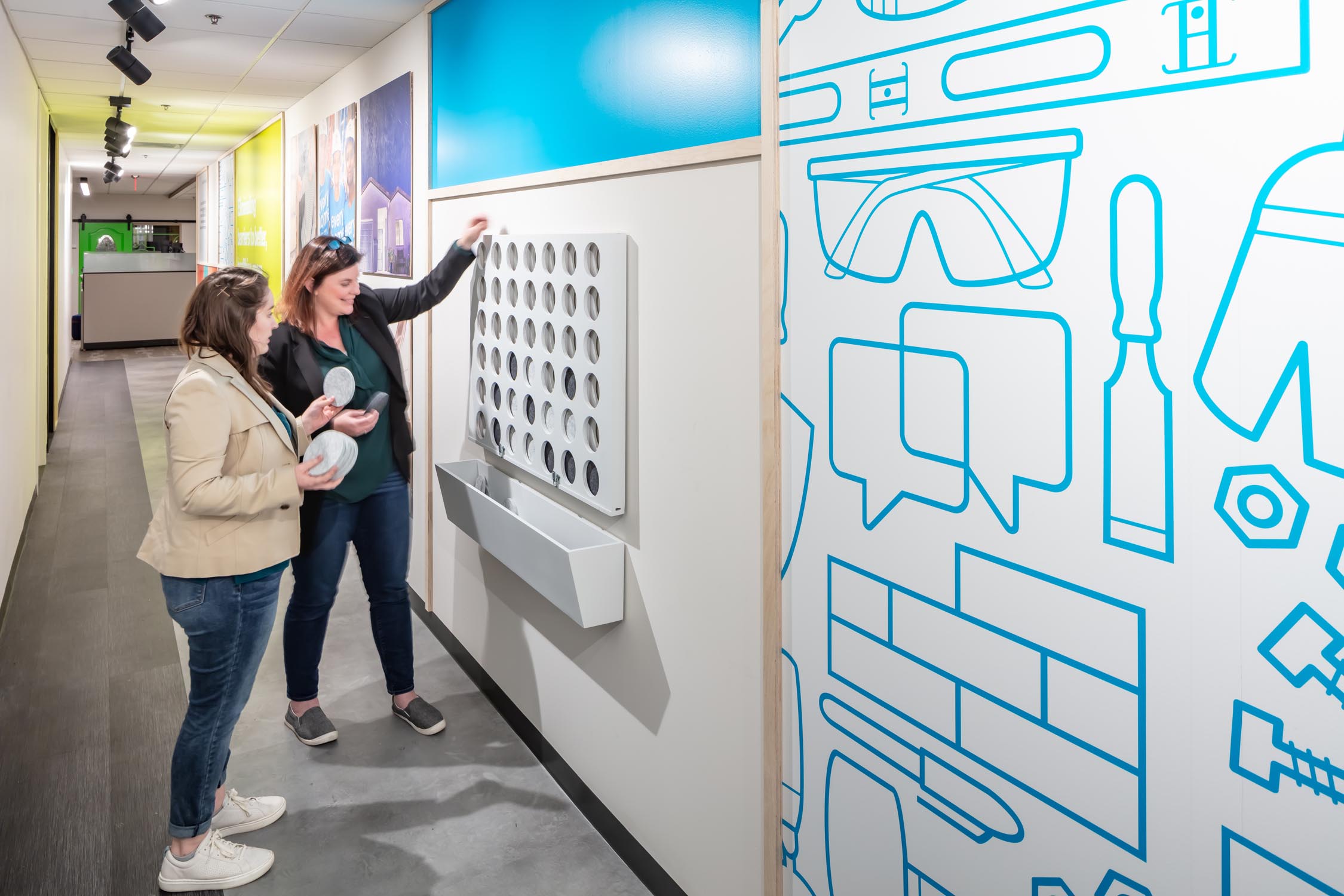
Habitat for Humanity International Headquarters
At Habitat for Humanity International’s headquarters brand, culture, mission, stewardship, and values are represented throughout the space through strategic design and messaging. Our team centralized social spaces and meeting areas to encourage connectivity and interaction adding signature elements including a tic-tac-toe wall that allows employees to take a break, connect with teammates, and decompress.
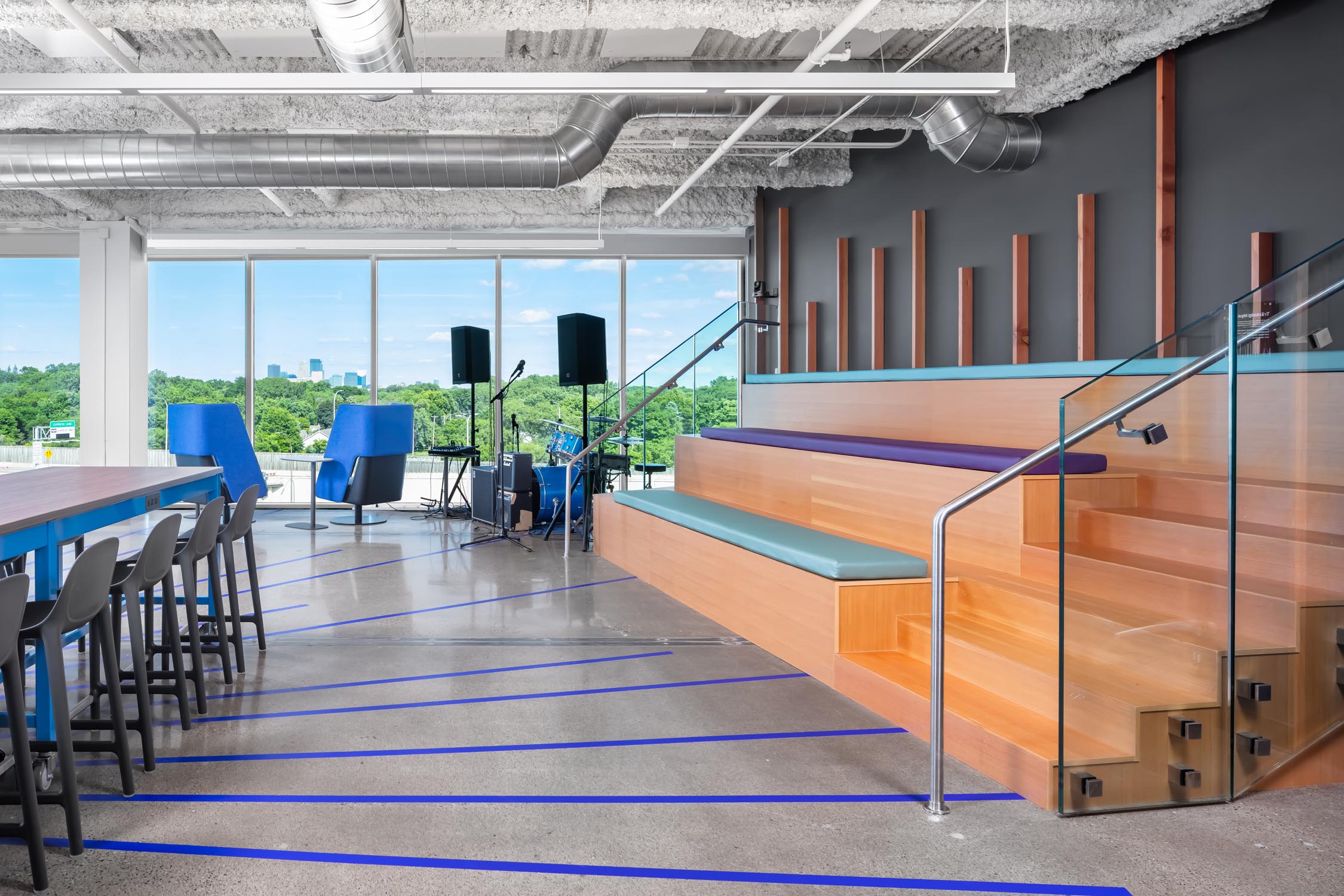
Magnet 360
As Magnet360 offices our design team developed a dynamic workspace that accommodates the company’s highly collaborative culture. To support this, the office centered around two areas – a front “garage” space divided into a client-facing innovation/brainstorm area and a corresponding living-room-style presentation space. The team designed a hub around a “center stage” that allows for biweekly town hall meetings and actual band performances.
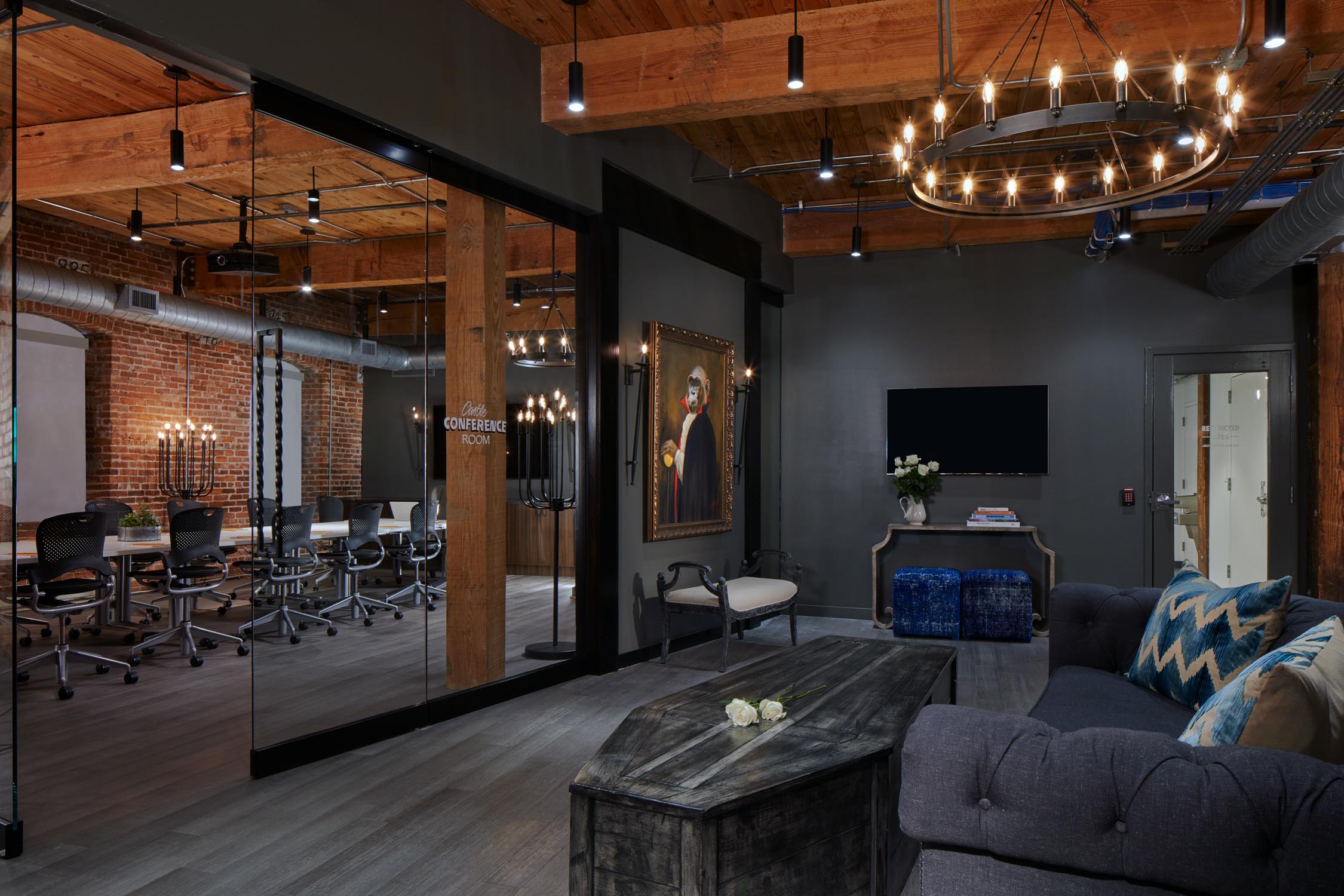
Mailchimp
At Mailchimp’s headquarters, our team helped to define a creative direction that would celebrate the brand’s unique culture. The space incorporates a vampire theme as a nod to the overnight support crew—complete with a coffin coffee table, a custom “Count Freddie” vampire portrait, and other quirky amenities. The office also alternates ways to work including quiet rooms, custom nooks, a large break room, a lounge and game room, workstations, and various collaboration rooms.
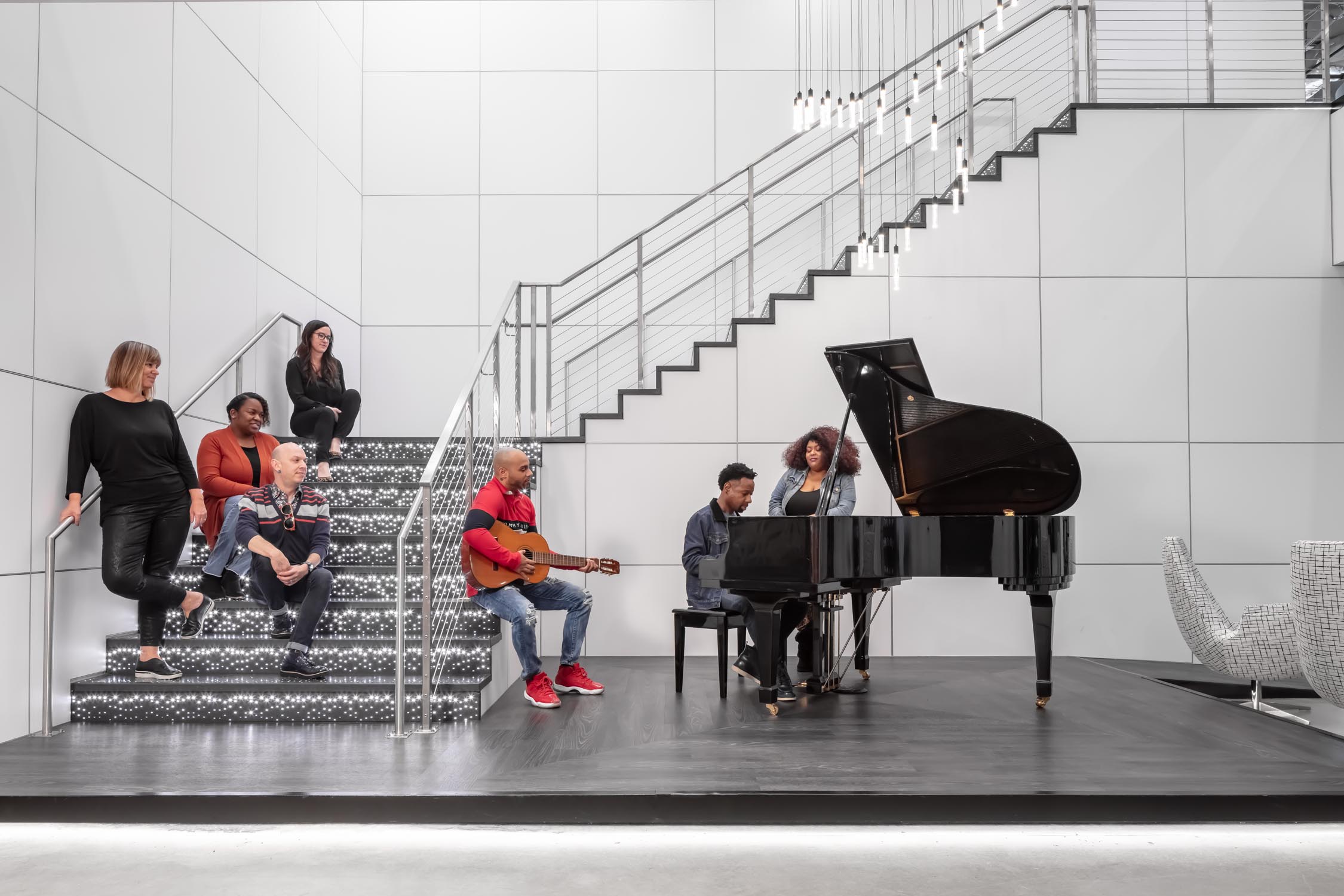
Pandora Radio
Pandora/SiriusXM desired a new workplace that would allow for the future growth of their engineering and sales departments. Dynamic colors, surprising textures, musical flare, and diverse working environments were implemented to create a memorable environment for both employees and visitors. At the office’s central staircase, a grand piano offers a unique element that brings teammates together and symbolizes Pandora’s mission to enhance music enjoyment and discovery.
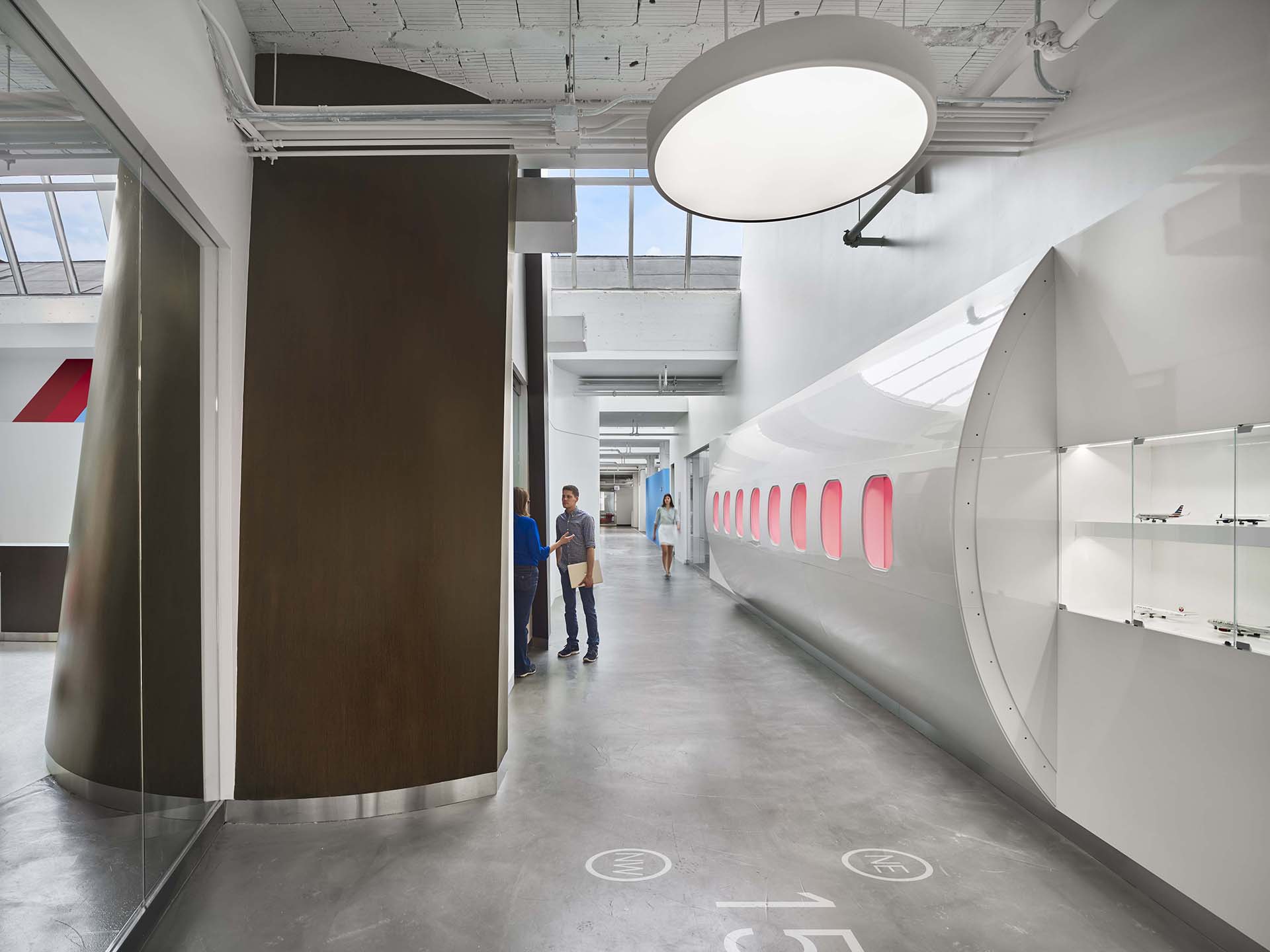
Go-Go Headquarters
Gogo, the world leader of in-flight connectivity, and a pioneer in wireless in-flight digital entertainment solutions hired us to plan and design their new 225,000 square-foot corporate headquarters. Using a sleek aviation theme, Gogo’s brand and evolution as a company are well-reflected in the space. The layout includes workstations, executive space, prayer room, event space, and a mock airplane that lines a hallway and acts as a seating and demo space for teammates.
Meet Our Midwest Asset Strategy Experts
Leading with brand, our Asset Strategy team takes a strategic approach to each property, offering valuable consumer insights, research, and a comprehensive offering of services to reenergize your development for the future. Whether it’s creating a more engaging lobby experience or elevating your amenities, we are able to connect cross-sector influences and offer clients a fully integrated experience to revitalize or reposition.
This week, we’re introducing you to our experts in the Midwest:
- David Filak | Regional Practice Leader: Asset Strategy | Minneapolis
- Alyssa Mertz | Senior Technical Design | Chicago
- Dan Bassano, NCIDQ, IIDA, LEED AP | Team Lead/Senior Project Manager | Chicago
- Nicole Zack, AIA, NCARB, LEED GA, WELL AP | Design Leader | Chicago
- Bojana Vazic, NCIDQ, RID | Interior Designer | Chicago
David Filak
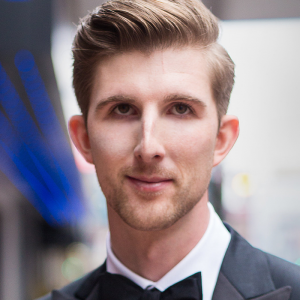
David is a dynamic leader that focuses on the customer journey and positioning of our team to be the best partner possible. Infusing digital tools & technology solutions into our delivery strategies, he helps to equip our clients with the tools they needed to sell space faster and works closely with our design visualization team to lead our partnership with Swivel. His recent experience in Asset Strategy includes six AOR projects, eight speculative suites, and five repositionings in the last 24 months.
Alyssa Mertz
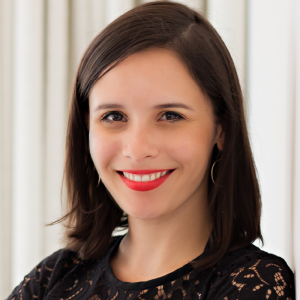
Alyssa specializes in tenant and capital improvements design. From the preliminary schematic phase to the final punch list, she produces construction documents and manages our Asset Strategy projects in the Central Region. She is passionate about building solid relationships and developing spaces and experiences that reflect a brand’s unique individuality. At NELSON, she has managed five client accounts across 14 properties as AOR for each building.
Nicole Zack
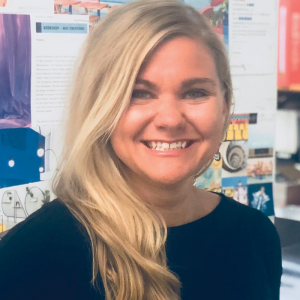
Nicole is an experienced architect and interior designer. She is focused on future workplace strategies and helping buildings create bespoke curated experiences for their tenants in order to draw them back into the office. Working collaboratively, she also identifies and translates client goals, vision, concepts, into reality through research and human-centric design strategies.
Dan Bassano
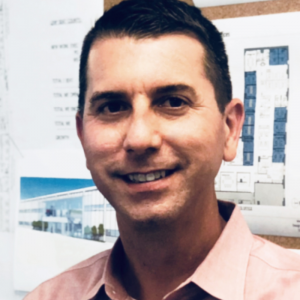
Dan has a deep understanding of corporate, hospitality, and tenant development projects. He leads our projects from preliminary design through project closeout. With his ability to pay close attention to detail, he ensures all projects adhere to our client’s individual schedule and budget. He has worked on building repositioning and spec suites for class A, B, and C office buildings in the downtown Chicago area.
Bojana Vazic
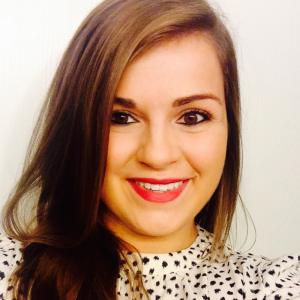
Bojana is an experienced designer that focuses on developing healthy and sustainable work experiences. With her strong communication skills, she takes pride in getting to know our clients, their needs, and their culture to design an environment teams and individuals are truly proud to work in. Recently, Bojana has completed BOMA calcs for architectural verification.
Webinar: Visual Storytelling
Watch NELSON’s expert panel discuss how 3D Visualization, design, and brand strategy can create a more emotional connection to your space. From office spec suites to large-scale mixed use developments, a powerful narrative is the key to differentiating an experience, connecting with end users, attracting tenants, and building communities. They share best practices and tips to position your property for the future, including a peek at our revolutionary digital tools.
Sinch
2019 Macy’s Flower Show
Beyond rooftop bars and walks in the park, one event that marks the arrival of spring in NYC is the iconic Macy’s Flower Show! For decades, Macy’s Herald Square (and other major city flagships) have rung in the new season with a themed flower show that is out of this world, literally—this year’s theme was “Journey To Paradisios” and it was inspired by stars, planets, space ships, aliens – and all things outer space.
Each year, Macy’s partners with nurseries to secure the best plant life and then a special team made of designers and florists work their magic. The display features more than 5,000 different kinds of plant, tree, and flower species, and has been known to attract over 100,000 visitors.
Walking into the main entrance of the department store, you may get the feeling that you are peering out the window of your very own spaceship. Graphic ceiling and floor coverings were installed to mimic the darkness of space and spheres made of bright colored flowers hang to resemble planets – but, the focal point of the show is Starflower 1. This cleverly named installation features a soaring rocket ship releasing a trail of flames (or in this case: orange, red, yellow flowers).
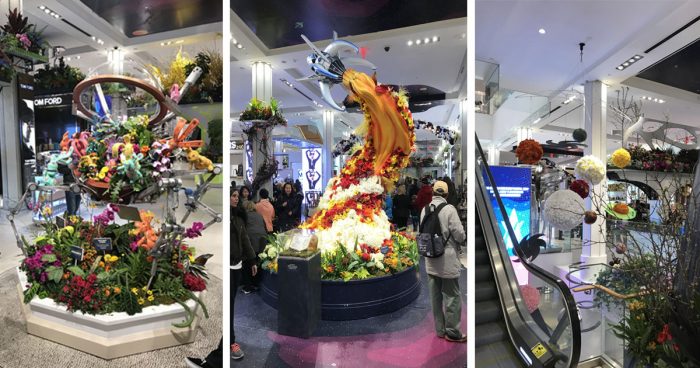
Alongside Starflower 1 are a variety of other dramatic installations including the SpiderCrawler which carries about a dozen colorful and quirky stuffed aliens surrounded by orchids and other exotic plants. From a design perspective, the Flower Show adds a sense of creativity and curiosity to the store space giving visitors a one-of-a-kind experience to enjoy. In addition, the displays act as a creative merchandising opportunity offering a unique place to hang apparel, display cosmetics, or showcase a new spring collection.
If you’re flower fanatic and in NYC, Chicago or San Francisco from mid-March to early April make sure to mark your calendars for next year’s show!
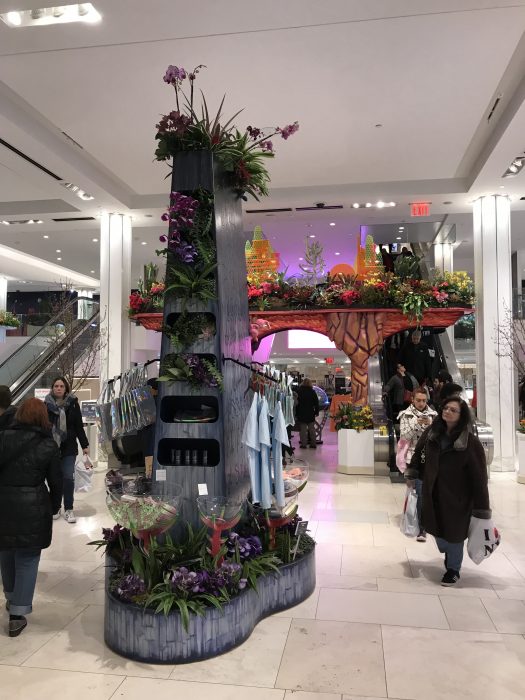
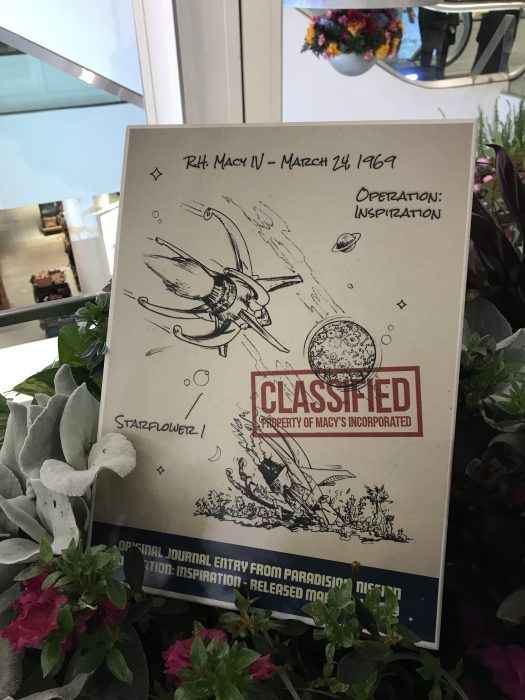
Canal Park
Meredith Seeds elevated to Senior Director – Retail Practice Studio Leader
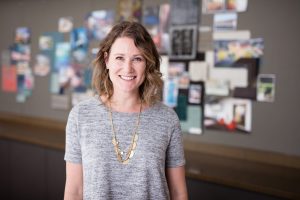
Meredith Seeds has been promoted to Senior Director – Retail Practice Studio. She has the unique ability to convert client objectives and strategies into captivating stories and transformative human experiences using a consistent strategic approach of design excellence, consumer insights, collaboration, and simply asking, “Why not!” or “What if!” She has been a valued partner and a kindred whole-brained thinker to Retail National Practice Leader Bevan Bloemendaal as they’ve worked side-by-side for the past seven months to surpass client expectations with creative, relevant, and disruptive solutions.
Meredith will lead, inspire, and mentor the NELSON Retail Practice Design Leadership team, which includes Louis Chang (Restaurants/Bars/Airports), Marco Oppici (Department Stores/Luxury), Michelle Isroff (Lifestyle/Wellness), Phil Otto (Cultural Anthropologist), and a TBH Lifestyle Design Leader, along with their respective teams in living our NELSON purpose.
To colleagues and clients alike, Meredith exudes a sense of camaraderie, joy, and happiness creating an atmosphere of positivity, creativity, and laughter, truly living her truth and best self in all she does.