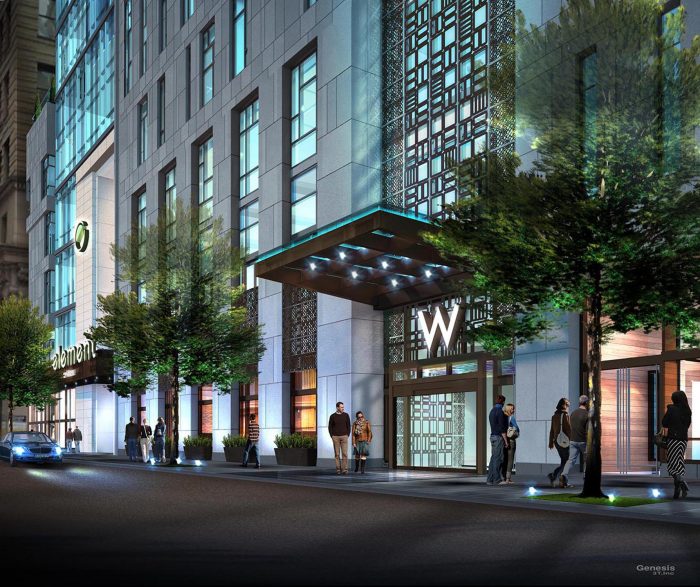Hotel Management: Wellness Healthy Habitats
“The building’s interior materials have low volatile organic compounds content. This along with the use of light-colored and warm natural materials within the Element brand also promotes a feelings of healthiness.”
Teammate Cheryl Smith describes some of the wellness elements incorporated into our project with the W Element Hotel. Read more with Hotel Management here.
175 Federal
Handing Over the Reins: Creating Experiential Retail Environments That Put Shoppers In Control
While COVID-19 had an immediate impact on the retail industry, brands quickly got creative, offering click-and-collect, curbside pickup, and speedy shipping options, giving consumers more control than ever before. And while these seamless amenities will continue to be anticipated, brick-and-mortar will still have a critical role in the future of retail.
So how do brands evolve their physical footprints into vibrant destinations consumers still want to visit? The best brands know how to captivate their audience at each visit, making a lasting impression and pairing it with a seamless experience. The reality is, these environments will have to remain experiential and engaging to make an impact.
Retailers can prevail over the hardships that come with COVID-19 by preparing for the future consumer, celebrating self-service, learning from luxury brands, and paying close attention to the smaller, local stores in their real estate portfolios.
Celebrate Self-Service
Advancements in technology have put consumers in the driver’s seat, accessing an unlimited amount of data from the palm of their hand. From convenience stores and grocery shops to car dealerships and beauty brands, retailers have experimented with contactless, and even unmanned, shopping experiences, and consumers are catching on. Research from eMarketer says 61 percent of consumers globally are interested in using unmanned stores. This seamless engagement is not only being accepted, it’s being requested.
What began as leveraging the latest technologies for efficiency, is now becoming a sought-after service model due to the onset of COVID-19. Consumers are not only more cautious about the spread of germs, but also craving a quick and easy checkout process, limiting the amount of time they spend in a physical store. And due to the general chaos consumers are feeling in 2020, control will be strongly desired in the coming years.
While these new, contactless methods are necessary, the overall experience must remain engaging, by eliciting moments of surprise or delight. For example, some beauty brands have taken a more playful approach to try on makeup now that customers may be more sensitive to in-store trials. Korean beauty brand Innisfree is taking advantage of smart mirror technology with facial recognition that allows customers to see what colors and styles look best on them. They can also share or save the result, all while reinforcing safety and trust throughout the process.
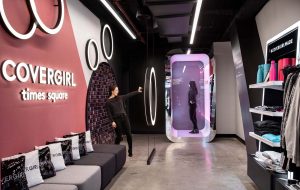
Covergirl Times Square – NELSON Worldwide
Learn from Luxury
When observing what brands are thriving through the global pandemic, luxury brands are unexpectedly set up for success. The type of white-glove, concierge service offered at a high-end retail store is unmatched in the shopping industry, and consumers are starting to recognize the value of this type of personalized, one-on-one attention.
Non-luxury brands can emulate this type of service by elevating their in-store experience, creating loyalty programs and VIP experiences that go beyond discounts and early access, instead of making it part of the in-store shopper journey. Giving consumers the option to shop by appointment, or even arrange for personal shopping assistance can help them feel empowered, pampered, and valued, improving the overall shopping experience. And this attention to detail doesn’t end with fashion, jewelry, or handbag brands, it can expand to beauty, electronics, home décor, and more.
Portland-based fashion retailer Garnish offers this type of customer experience in their stores, including appointment-based shopping with a stylist. The appointment includes a complimentary coffee, and carefully curated wardrobe pieces that highlight each customer’s shape and style.
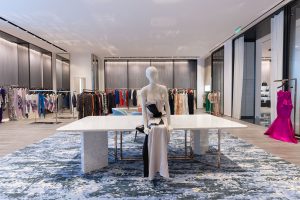
Avanti – NELSON Worldwide
Embellish Non-Flagship Stores
With e-commerce dominating the market, the role of the physical store is evolving. The buzz around mega-flagship stores in major cities with a full line of merchandise is no longer as significant to consumers. Convenient, localized shopping experiences are more important than ever before, and retailers must rethink their real estate strategy and portfolio to attract and retain loyal shoppers.
Some stores may not focus on selling product, but instead, adopt a showroom model or offer relevant programming or services. The key will be connecting with shoppers in a meaningful, authentic way. Smaller, more adaptive environments will be welcomed by consumers and keep them coming back for new rotational merchandise.
Macy’s latest specialty concept, Market by Macy’s embodies local and creates a unique platform for storytelling, through curated merchandise, unique programming, and differentiated design. This small-format concept leverages a more residential design and bold graphics to introduce unique, brand stories while complementing the local neighborhood of each location. Customers can shop a curated mix of traditional Macy’s brands, as well as a rotational collection of private labels, direct-to-consumer products, and local apparel and home goods.
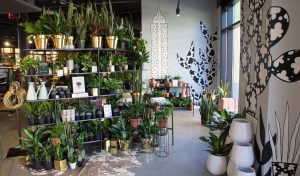
Market by Macy’s – NELSON Worldwide
The future of retail experiences have one thing in common, and that’s putting consumers first. The most engaging experiences will tap into self-service, unmanned options, as well as personalized, detail-oriented resources, and finally, locally celebrated moments of engagement. Together, each of these pillars will shape the role of the physical store, and keep consumers coming back long after the pandemic.
More commentary from Heesun Kim, design director at NELSON Worldwide, on using design and technology to reimagine experiential retail is featured in Retail Touchpoints.
Double Wood Supplements
In Focus: Healthcare And Real Estate Part I
As healthcare delivery in the U.S. evolves, so do providers’ real estate needs. Stay caught up on trends affecting both healthcare and commercial real estate here, with NELSON’s new Insights series examining where the interests of healthcare providers, brokers, building owners and landlords intersect with design and planning in today’s market. We’re also taking a close look at this phenomenon in the Southeast, where we now offer expanded resources and expertise in both healthcare and tenant & landlord services.
Top Five Property Features to Accommodate Healthcare Tenants
With healthcare delivery in the U.S. rapidly shifting toward outpatient-centered models, healthcare providers continue to rely more on ambulatory clinics. The commercial real estate industry will have noted this shift in the amount of providers seeking untraditional space in retail storefronts and mall settings over traditional medical office buildings. For healthcare systems, it’s a way to minimize costs, provide more convenience to the patient and accommodate technological advances that have made care delivery more efficient.
But any healthcare provider can attest to the fact that they are not the traditional retail tenant, and retail space does not magically translate to space for medical treatment. In addition to zoning and use considerations, building owners and landlords should be aware of the range of unique space features that healthcare tenants require to provide the best care for patients. By the same token, healthcare providers should be educated on property features that will allow for a smooth transition and avoid costly changes when moving into a new facility.
NELSON’s Southeast region has a long history of assisting building managers, owners and landlords in positioning their properties for a variety of tenants. In Miami, we are now bringing that commercial real estate perspective to our well-established healthcare practice as we continue to expand our service offerings for our healthcare clients in South Florida.
What should healthcare providers look for in a new property, and what should building owners and landlords target for this unique client type? Here we share our top five tips:
1. Parking and transportation access
It is important for a healthcare tenant to have sufficient, and preferably dedicated, parking for their patients. Distance to the front door can also be an issue depending on the provider’s specialty (e.g., orthopedic or rehab care will have patients in crutches; geriatric patients have difficulty walking long distances, etc.) For more urban settings, proximity to public transportation, as well as clear pick-up and drop-off space for taxi and ride sharing services, are key considerations.
2. Location context and adjacencies
Ability to clearly identify the healthcare provider’s identity and brand is extremely important when adjacent to other retail locations and commercial brands. This is especially true for outpatient facilities vs. physician offices. Some tenants may require more prominent locations. Adjacency to related services, such as imaging and labs where the outpatient facility may not provide them in house, provides significant added value for the tenant and convenience for the patient. Coherent wayfinding and ease of access will further support a strong exterior brand identity.
3. Adaptability of space
Space that allows for flexibility in design, has minimal fixed obstructions, readily accessible water and sanitary lines, and is proportioned to minimize long corridors (square is better than rectangular), is ideal for healthcare settings. Healthcare infrastructure, such as water, power and telecom, often responds best to a 30’ x 30’ module, although sanitary systems on such a grid will still incur substantial cost. Understanding the load-bearing capacity of the floor should housing of heavy medical equipment be necessary will be key. Finally, any sustainable design features, including LEED or WELL criteria or certifications, will naturally align with the mission and purpose of healthcare tenants. Providers will capture additional value in passing on the benefits of healthy working environments to doctors and staff.
4. Access to appropriate utilities
Confirm sufficient utility capacity, such as power availability for equipment (e.g. radiographic or procedure machines), or mechanical needs for heat-inducing equipment.
5. Flexible hours of access
Many healthcare tenants require early morning access for procedures or diagnostic testing. Others may require late hours for early evening patient treatments. In multi-tenant buildings, this may translate to necessary adjustments in hours of operation for building systems such as lighting and HVAC, or modifications in security routines and concierge services.
Author:
Jose Estevez
Principal, Healthcare Practice
NELSON Worldwide
149 Newbury
iVision
Architecture Spotlight: Cheryl Smith
At NELSON, we believe architecture has the power to create a transformative sense of place, supporting communities and strengthening the fabric of cities across the nation and around the world. Recently named the #2 fastest growing architecture firm, we’re celebrating our growth, people, and projects that are boldly transforming architecture. To do so, we’ve created our latest series, “Architecture Spotlight” to introduce you to a few thought leaders within the NELSON Architecture Team. You’ll not only get an exclusive look at our people, but hear what’s in store for the future.
This week we interview Cheryl Smith, AIA, LEED AP Principal and Studio Director, NELSON Philadelphia. Keep reading to hear more about her career, knowledge, and expertise in architecture:
Q: What is your role at NELSON and how long have you been an architect?
A: I have over 30 years of experience in Hospitality, Mixed-Use, Office & Retail design. Working out of the NELSON office in Philadelphia, I am one of several Directors for our Architectural Studio. I assist clients with their projects, organize staffing resources and teams, write proposals, answer technical questions, review project documents, and work closely with contractors to see our projects through construction. In addition to my work in the local Philadelphia office, I am a member of NELSON’s Technical Leadership Council helping to develop the best practices for architecture teams across the company. Additionally, I’m collaborating on several initiatives including research on the AIA 2030 Commitment as a member of NELSON’s Sustainability Platform Committee.
Q: Tell us about some of your latest and greatest projects.
A: Over the next few months, we will be wrapping up the design and construction of the W and Element Hotels, a dual-brand, 755 room skyscraper hotel opening in downtown Philly in March 2020. Other new work includes two new high-rise buildings in the Philly. It’s an exciting time in the life of these projects as we see them rising out of the ground, seeing the team’s hard work finally come to life.
On-going work includes the Borgata Hotel Casino & Spa in Atlantic City where we have been fortunate to work with them since we were first awarded the project 20 years ago!
Q: What is your favorite architecture trend of today?
A: A favorite growing trend of mine is designing higher performance buildings. These are buildings that are more sustainable to our environment; reducing energy and water usage, and helping to reduce our embodied carbon footprint. This encompasses designing buildings with improved thermal performance and proper window to wall ratio, transforming existing structures for new use, using green roofing systems, and implementing modular systems to reduce material waste.
Q: What advice would you give a young architect?
A: I often advise young architects to follow their passion, have fun, and get involved in their community.As a young architect, I had volunteered to be a mentor for students participating in an afterschool high school program called the ACE Mentor Program where we introduced students to careers in architecture, engineering and construction management. It was both humbling and rewarding and I made connections that will last a lifetime. If there is a program like this available in your area, I highly suggest participating.
Q: What do you think the future holds for architecture?
A: The future holds opportunities for architects to improve the environment for future generations. I really believe that the way we practice architecture and the way buildings are constructed today will and must dramatically change during the next 5 to 10 years. Disruptive technologies should offer leadership opportunities for architects in the future as the integration of complex building systems will still be necessary. In the future, perhaps our virtual models are not only used for design presentations, performance modeling, and overall design integration, but also for logistics, real-time pricing, procurement, and fabrication? How we do this depends not only on the future direction of the technology disruptor but also, how we embrace the technology changes.
Q: What is the biggest challenge the architecture industry faces today?
A: One of today’s biggest challenges is managing risks, as today our building designs are more complex with little construction advances. When not managed properly, this can cause lots of problems, but incorporating best practice tools through an integrated design process will help in managing or overcoming those risks.
Q: What sets NELSON apart from other architecture firms?
A: It is the quality of the people at NELSON that differentiate us from other firms as we focus on transforming diverse practice areas into unique experiences for people. Since becoming part of NELSON, I have been amazed at the level of giving and thoughtfulness of everyone, as well as how respectful and considerate everyone is among each other. These great people qualities instill engaging team collaboration in an integrated design approach which leads to holistic solutions for our clients.
Part III: In The City with NELSON NYC
New York City is home to the largest population of designers in the country. Over 45,000 creatives work within the city limits each day making it a global hub for inspiration and creativity. NELSON New York is proud to be part of this community, designing some of the city’s most innovative environments, from corporate offices to retail flagships. To highlight all the exciting things going on “In The City” and at NELSON Worldwide, we’re unwrapping a three-part series that introduces some of our creative leaders and shares their thoughts on New York City’s design landscape.
Part I of our three-part In The City with NELSON NYC series introduces you to Alan Dandron, Creative Managing Director of NELSON NYC.
Q: Who are you as a designer? Tell us more.
As a designer, my goal is to understand and help establish a client’s goals in order to provide the best solutions. I’m a firm believer that the best design is the product of a collaborative process. Below you’ll see a few photos one of NELSON NYC’s latest workplace projects!
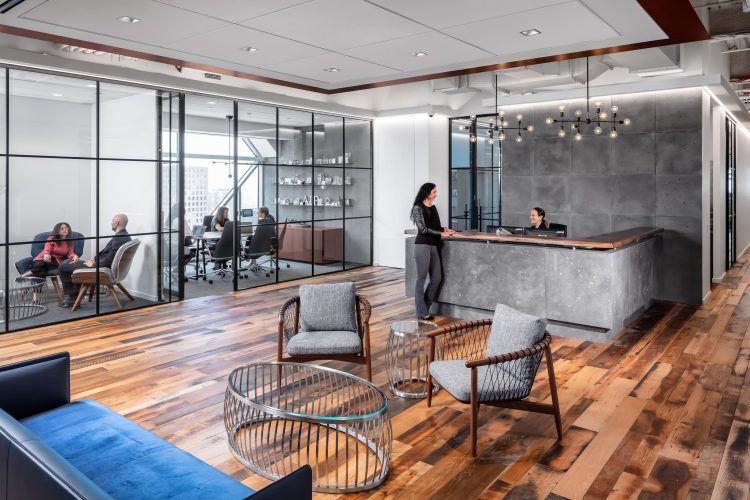
Q: 6 words that describe what it’s like to be a designer in NYC. Go!
Exciting.
inspirational.
Fast-paced.
Evolving.
Flexible.
Collaborative.
Q: What are some architecture and interior design trends in NYC you’re seeing at the moment?
Today there is a big push for designers to create highly collaborative workspaces. Successful spaces respond to this by creating an environment that actively encourages and inspires teams to work together in new ways. These types of workspaces are often highly flexible making it easy for the space to change as teams and organizations do. Another trend I see in workplace design today is the creation of spaces that are informal in nature. These are unique spaces that respond to a more informal way of working resulting in spaces that are specially designed for the acitivites and processes of a specific company.
Q: How has the design landscape in NYC changed over time?
Over time, the pace at which projects are completed in NYC has changed. The design processes of projects are no longer linear, requiring an overlapping of phases. Technology, specifically Building Information Modeling software has helped us to work smarter and faster as the design landscape advances and changes.
Q: What is the biggest challenge for design/designers in NYC?
In New York City, we are, for the most part working with a very sophisticated client. This type of work requires keeping up on the latest trends in technology to convey the design story as well as keeping up with the constant shift in workplace design. Another challenge in the city is navigating the expenses of NYC real estate. It is important to keep cost in mind so that we are creating spaces that will be relevant to the life of the lease for the client.
Q: What are your favorite types of projects to work on?
My favorite projects are the ones where our teams help clients implement a change in work style or culture. Creating spaces that will reinforce a new way of working is exciting to me and I enjoy the constant collaboration with both the client, consultants, and designers these projects require.
Q: What’s it like to work at NELSON NYC?
At NELSON NYC everyone is extremely supportive of one another. There are no egos and everyone understands the value of feedback and using each other as a resource. In addition to this, everyone understands that our success is measured by the success of our clients projects.
