7 Office Amenity Fails—and Smarter Alternatives that Boost ROI
Avoiding Costly Amenity Missteps: Smarter Investments That Pay Off
Not every “shiny” amenity boosts leasing velocity or asset value, and in a market where every dollar counts, missed investments can add up fast. In this piece, we unpack seven common capital-project misfires that often look good on paper but fall flat in practice. More importantly, we share seven proven, lower-risk upgrades that today’s tenants will use, value, and are willing to pay for.
1. Dark, Unstaffed Café → Smart, Self-Serve Micro-Market
Where it Falls Short
Landlords often compete to offer tenants a food and beverage amenity, such as upscale coffee bars, hoping to energize the lobby and create a vibrant tenant experience. But without steady foot traffic or a dedicated operator to manage staffing, many of these cafés sit dark after launch, quickly turning into expensive storage space.
A Better Approach
Modular micro-markets or premium vending machines (scan-and-go fridges, bean-to-cup machines) need less than 200 SF, require no full-time staff, and can adapt to demand. Tenants still get quality snacks and coffee; landlords avoid expensive salary commitments. Just because these are simple doesn’t mean they can’t be beautifully designed as well. Focal points to lure activity into a key part of a property.
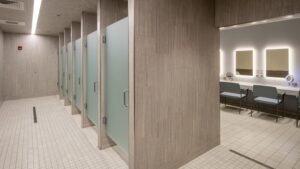
2. Boutique Fitness without Locker Rooms → Premium Private Changing Suites
Where it Falls Short
Building owners rush in bikes, treadmills, and Peloton screens but skip showers and secure lockers to save cap-ex. Tenants try the gym once, then cancel because no one wants to sweat through a 2 p.m. meeting.
A Better Approach
If space is limited, consider premium changing suites, two to three private pods with a shower and vanity, instead of a full locker room. Add towel service through a third-party provider to enhance the offering. Utilization rises, while costs stay well below a traditional build-out.
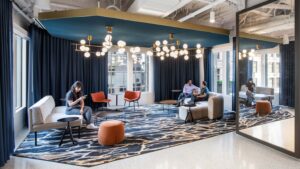
3. The Oversized, Underused Game Room → Flexible Social Hub
Where it Falls Short
Ping-pong tables and gaming lounges might sound fun, but in professional-services buildings with quieter cultures, they often go unused, and unlike flexible meeting or office space, that 1,000 SF game room doesn’t easily convert to something leasable.
A Better Approach
Design flexible social hubs: movable walls, modular lounge furniture, hidden AV. By day, it’s a breakout workspace; by evening, a tenant-event venue. If demand shifts, the zone can be downsized or monetized as a conference center space without demolition.
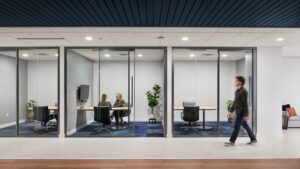
4. The Podcast Room No One Reserves → Convertible Content-Creation Nook
Where It Falls Short
Dedicated podcast booths seemed like a future-proof solution until most tenants realized they release one episode a quarter. The single-purpose build-out sits dark while meeting rooms overflow.
A Better Approach
Design a content-creation nook: acoustic panels, green screen pull-down, ring light, and detachable microphones that tuck away. In “studio” mode, it records video, audio, or webinars; in default mode, it serves as a phone or two-top Zoom room.
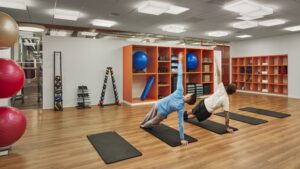
5. Indoor Putting Green → Multi-Purpose Wellness Studio
Where It Falls Short
A synthetic turf putting strip looks clever on a tour, but usage data shows fewer than 5% of employees practice putts at work. Worse, the turf can’t convert to another function without full replacement.
A Better Approach
Create an 800-SF wellness studio featuring a rubberized floor, mirrored walls, and flexible storage for yoga mats, barre bars, and guided meditation setups. Programming can adapt to tenant needs, whether it’s a sunrise stretch, lunchtime HIIT, or after-hours mindfulness session, driving high utilization with minimal renovation risk.
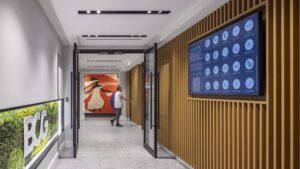
6. Over-Engineered Building App → QR-Based Amenity Booking & Wayfinding
Where It Falls Short
Custom property apps often come with six-figure price tags and ongoing maintenance, but rarely deliver. With adoption rates typically under 25%, most tenants still rely on email or Slack to book space.
A Better Approach
Deploy QR code touch points at amenity entrances: scan to reserve a meditation pod, order coffee, or get wayfinding to the bike storage. No downloads, minimal upkeep, and analytics feed landlord asset dashboards.
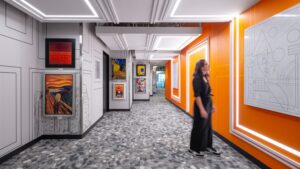
7. Lobby Water Feature → Living Digital Art Wall
Where It Falls Short
Fountains and reflecting pools leak, add slip hazards, and send common-area utility costs up (pumps, water loss). They’re also impossible to repurpose.
A Better Approach
Mount a high-resolution LED art wall that showcases local artists, data-driven generative art, or tenant-brand takeovers. Zero plumbing, easy content refresh, and sponsors can underwrite segments, turning an expense into marketing revenue.
Ready to Audit Your Amenity Strategy?
In today’s market, amenities must do more than look good; they need to meet evolving tenant expectations and deliver strong ROI. NELSON’s Asset Strategy team is here to help you make smarter, data-informed decisions about where to invest for maximum return and where to rethink. Let’s talk about how to align your amenities with real market demand and measurable value.
Brand Homes: Immersive Experiences With Staying Power
As more first-time retailers and digitally native brands transition into physical environments (as COVERGIRL did with its opening in Times Square), and existing retail brands compete with larger flagship destinations and more experiential pop-ups, a new breed of consumer immersion is emerging … the “Brand Home.” Brand homes are the quintessential opportunity for the most immersive manifestation of your brand purpose, personality and assets. Brand homes are in a class all their own—an underutilized asset with priceless potential to drive brand equity and buzz, strengthen loyalty and create one-on-one experiences with consumers.
These destinations have the potential to draw guests from miles away and keep their attention for hours at a time—enabling brands to deep-dive into storytelling, unabashedly celebrate people, products, and services, and, ultimately, create lasting emotional connections and memories that turn interest into loyalty, and loyalty into passion. We define brand homes as irreplicable experiences that are long-term investments owned entirely by your brand, and often located near company headquarters.
Though not always mutually exclusive, we see brands experimenting with four types of brand homes:
1. Branded Marketplace
Resembling flagships of many leading retailers, this type is often utilized most by CPG businesses to create an ownable, experiential, retail-centric destination that brings product portfolios to the forefront while overcoming barriers of traditional retail channels. Some brands, like J.M. Smucker, celebrate product assortments from several brands under one parent company story.
Others amplify environmental design and programming to push the marketplace concept into more of a true experience. The Tillamook Creamery in Oregon has an expansive store to merchandise its countless dairy-based products, a food hall that features a local chef’s interpretation of Tillamook classics, in addition to an educational exhibit about farming.
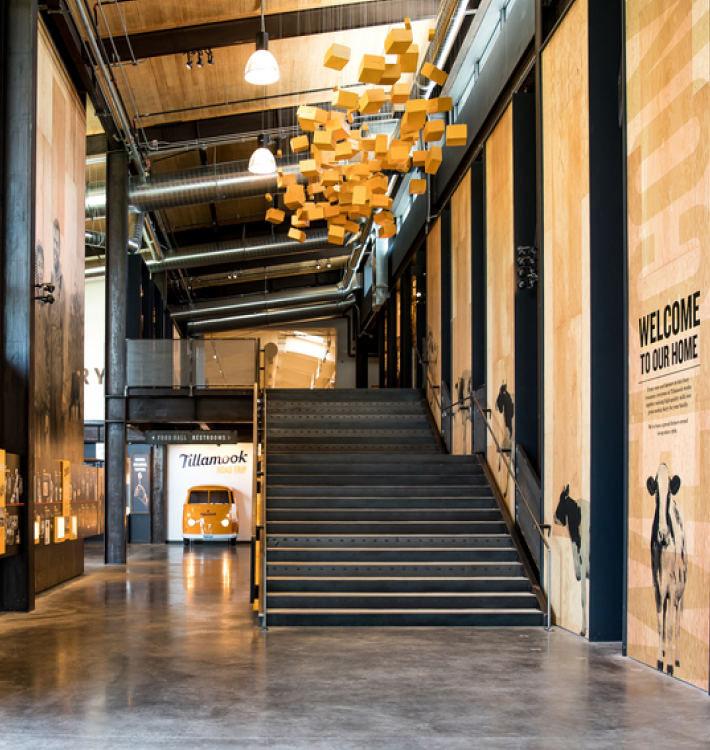
Tillamook Creamery
2. Brand Immersions
Inviting exclusive, behind-the-scenes access where consumers have the opportunity not just to interact with the brand, but to become part of it. A simple, yet highly on-brand example is the Ben & Jerry’s Factory Tour where guests can go on a 30-minute tour to get a view into the manufacturing process, learn about the company’s values, browse the quirky gift shop, and of course, enjoy a sample. The experience is littered with photo ops, and the iconic Flavor Graveyard is easily the most memorable moment. For a fee, guests can also opt into a private, hands-on Flavor Fanatic Experience to help craft what’s next in ice cream.
The Bourbon Trail in Kentucky is perhaps the highest concentration of brand homes in the world—though not all are created equal. One to mention is Maker’s Mark Distillery, where you can tour the distillery and cellar, dine at their featured restaurant and even dip a bottle of bourbon into the signature red wax yourself.
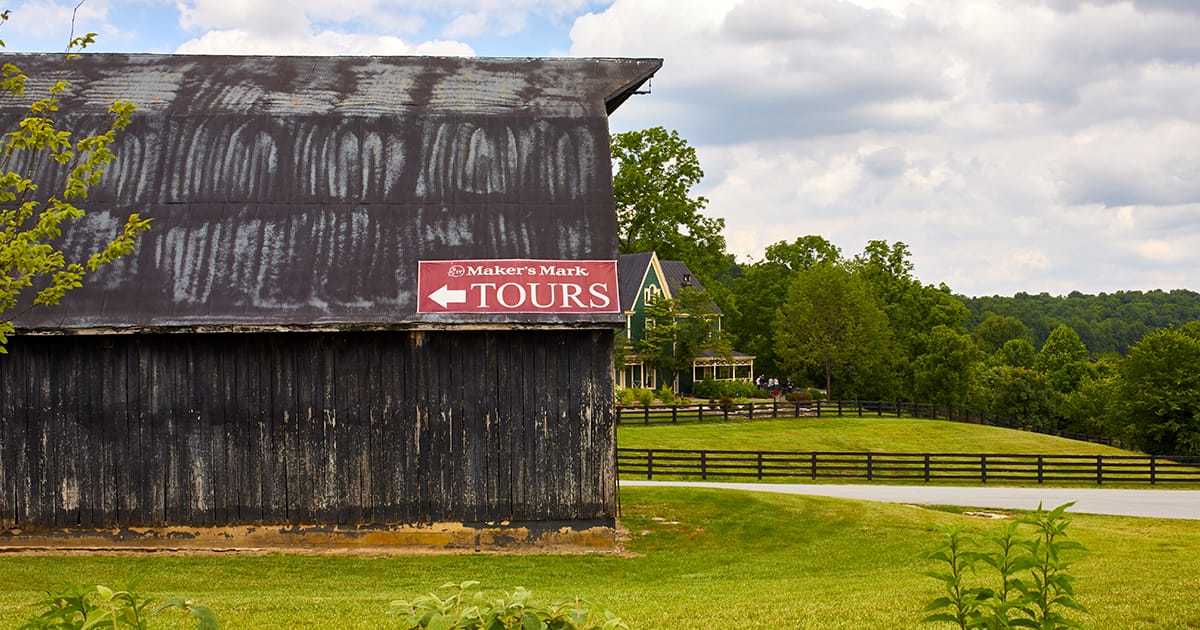
Maker’s Mark Distillery Tour
3. Brand Museums
Dialing up history, heritage and storied exhibits, this type celebrates the brand’s past, alludes to its legacy and highlights its impact on culture. When the Cincinnati Reds wanted to celebrate the team’s 150th anniversary, they partnered with FRCH NELSON to reimagine the Reds Hall of Fame. Recently re-opened in downtown Cincinnati, the team created a dynamic series of galleries paying tribute to players, historic memorabilia and our record-setting teams. Interactive exhibits engage guests, including opportunities to create custom baseball cards and simulate broadcasts. Gucci Garden also recently debuted its renovation to the previous Gucci Museo in Florence, Italy. Designed by the brand’s creative director, the stunning Galleria showcases classic and obscure artifacts across the brand’s tenure, while the adjoining boutique and restaurant both resemble those you might find in a world-class art museum.
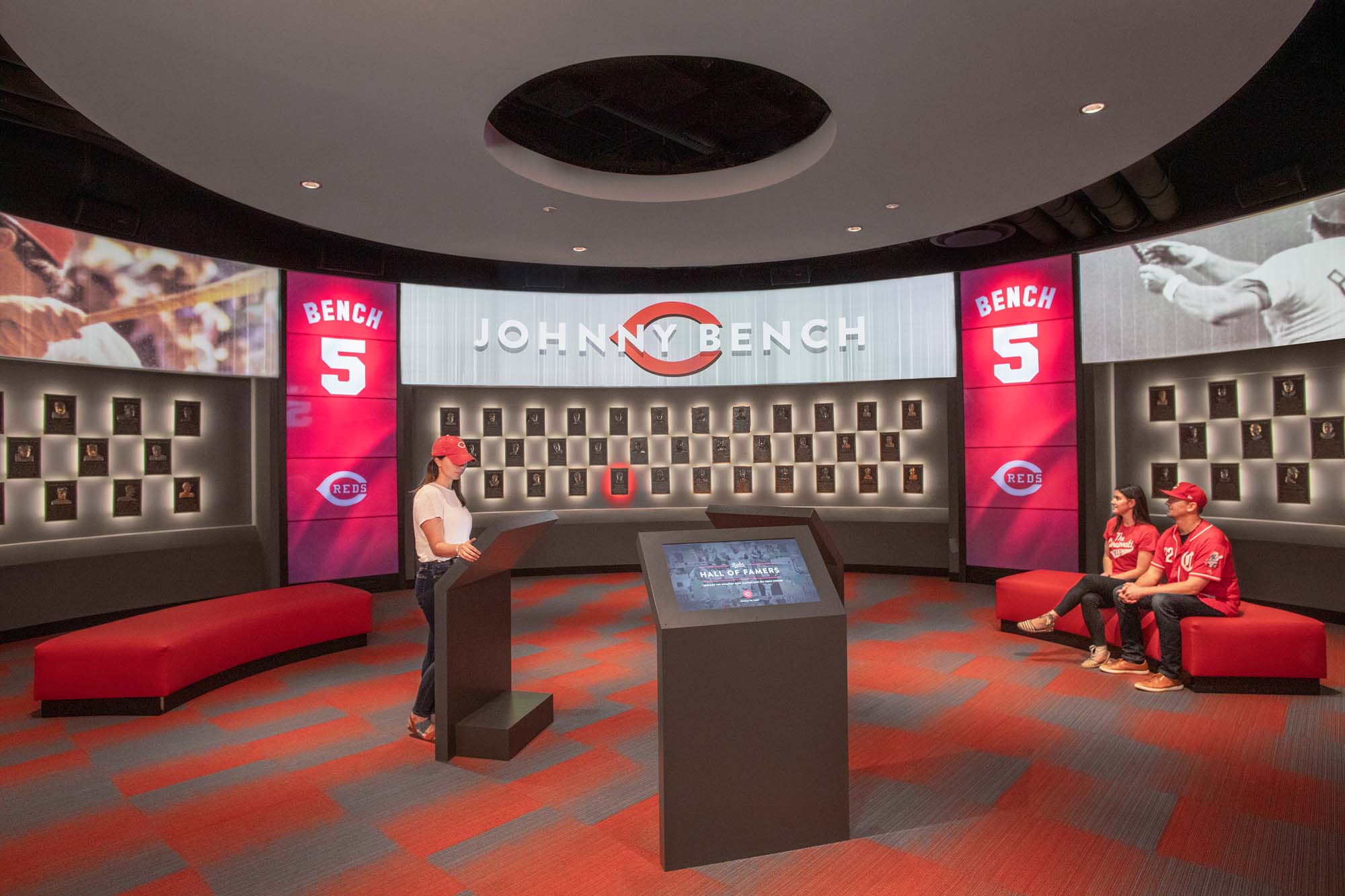
Cincinnati Reds Hall of Fame
4. Branded Platforms
The most intensive of brand homes, this type illustrates how the brand fits into consumer lifestyles through meaningful adjacencies and strategically leverages the brand home touchpoint as a way to extend its brand positioning. The Guinness Storehouse has become a central destination in Dublin, Ireland with its Taste Experience, World of Advertising exhibit and six bars and restaurants that often host rugby game pre-parties, food festivals and even an Airbnb stay. The Henry Ford Museum in Michigan has redefined what it means to be a brand home by making its experience a celebration of innovation of all kinds, not just those directly connected to the brand. Guests can certainly see a bounty of old Ford cars, but they can also enjoy the Museum of American Innovation with exhibits from civil rights history to agriculture, as well as visit Edison’s Lab and Henry Ford’s Birthplace. The Ford Rouge Factory Tour also culminates in a highly sensorial experience that showcases the engineering behind a Ford F-150 truck.
Hershey has expertly leaned into statement retail and a completely unique expression of brand homes between Hershey’s Chocolate World flagship in Times Square and Hersheypark in none other than Hershey, Pennsylvania—establishing the brand as a leader in demonstrating the importance of a vast portfolio of unique brand experiences. And Eataly has exceeded its own best-in-class stores with the opening of FICO Eataly World, the world’s largest “agri-food park” located in Bologna, Italy, just over three hours away from the company’s headquarters. From markets to restaurants, farms to workshops, sustainable installations to themed activities, this 20-acre destination is a benchmark in bringing a deep-rooted brand manifesto to life in a truly tangible experience.
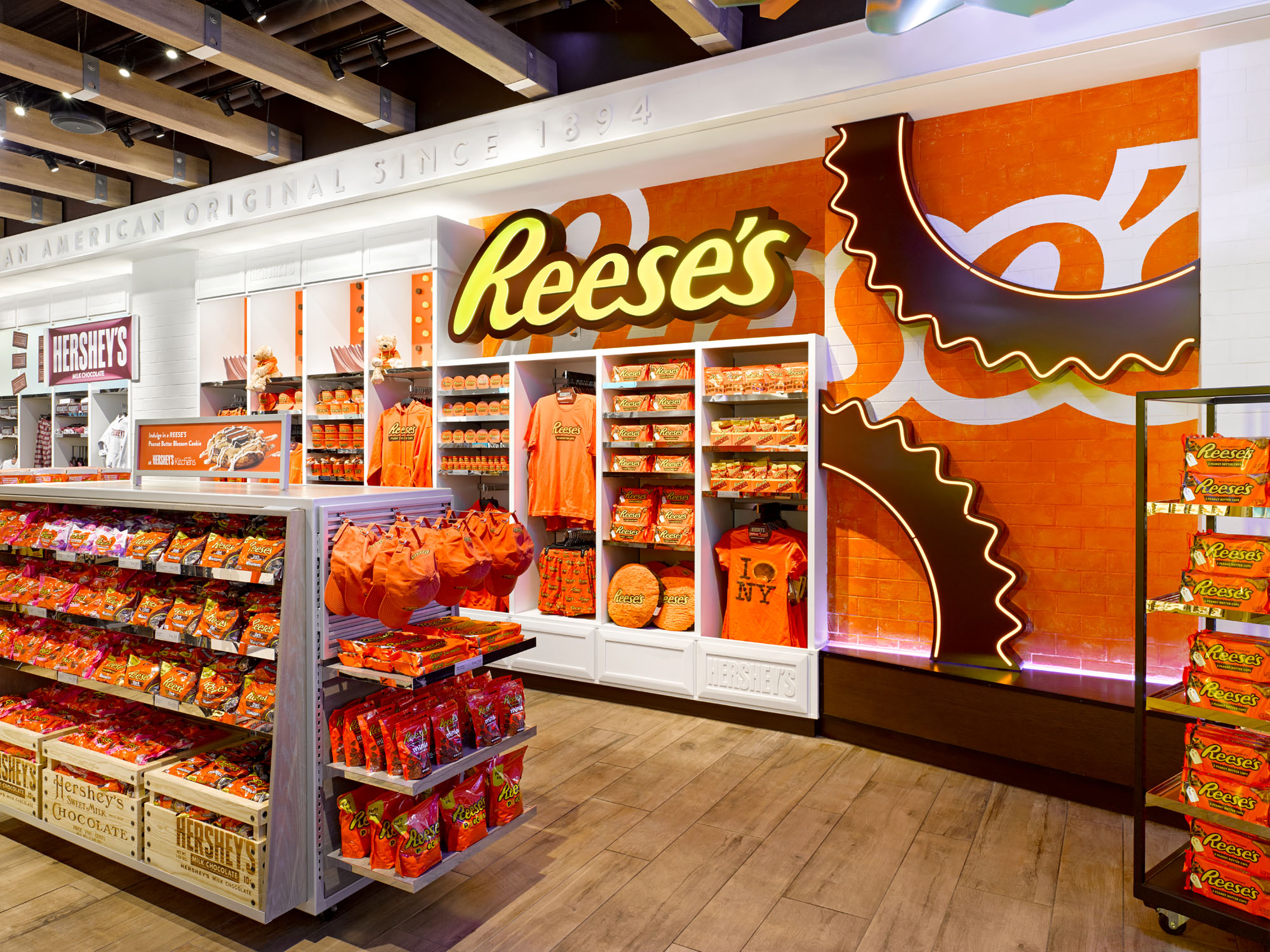
Hershey’s Chocolate World Times Square
A brand home is certainly an investment—but as with all investments, when strategically developed and well-designed, a brand home can provide invaluable opportunities for consumer engagement, a solid return on that investment and even additional revenue streams. Here are a few principles to consider when investing in a brand home experience:
- Go All-In. Brand homes are the biggest opportunity for the purest, most expressive version of your brand. Give your experience a distinct name and visual identity (à la Gucci Garden), and invest in architecture and interior design to activate your brand assets in a compelling physical environment.
- One Destination, Countless Experiences. Create several smaller experiences within the brand home to ensure guests spend more time (and perhaps more money), feel like the trip was worth their while and encourage repeat visits.
- Make it Exclusive. Invite guests behind-the-scenes, sell one-of-a-kind souvenirs and design unique experiences that guests can only encounter at the brand home.
Navigating the Labyrinth of Compliance:
Illuminating the Path for Banks
In the world of banking, the challenges of maintaining compliance with federal regulations are as formidable as they are necessary. Among the myriad requirements, those related to lighting are particularly emblematic of the balancing act banks face — ensuring the safety and security of their guests and employees while striving for energy efficiency and aesthetic appeal.
Lighting in banking institutions is more than a matter of simple illumination; it is a critical component of a complex security apparatus. The federal government mandates specific lighting requirements, not as arbitrary benchmarks, but as carefully considered measures to deter crime and create a secure environment for customers and staff alike.
Compliance Challenges
Adhering to these requirements, however, is no simple task, presenting a multifaceted challenge, with each bank facing a unique set of obstacles. And the rapid pace of technological advancement in lighting and security systems means that what is compliant today may not be tomorrow. Banks must remain agile, adapting to new standards while managing costs.
Banks are not mere transactional spaces; they are also symbolic fortresses of trust and stability. The architectural design must integrate lighting solutions that meet compliance requirements without compromising the integrity of the design language that communicates these values.
Lighting systems are capital investments with long-term operational costs. Financial institutions must navigate the fine line between initial investment in compliant, high-quality lighting and the operational expenses, such as energy consumption and maintenance.
The push for sustainability adds another layer to the challenge. Banks must comply not only with safety and security regulations but also with environmental standards, opting for eco-friendly lighting solutions that can sometimes come at a premium.
Location also plays a significant role in lighting requirements. What works in an urban setting might not suffice in a rural or suburban context, where ambient lighting is less prevalent, and the risks differ. Requirements of zoning ordinances and overlay districts, proximities to airports, and landscape design play pivotal roles in building and site lighting design and selection.
The complexity of the regulatory environment cannot be overstated. Banks must navigate a labyrinth of local, state, and federal regulations, which can often be a moving target due to legislative changes and updates.
Navigation Strategies
To tackle these challenges, banks must invest in adaptive lighting technologies that can be easily updated to meet evolving standards. Smart lighting systems that can be controlled and adjusted remotely offer one such solution. Architects and designers should work closely with compliance experts to embed lighting requirements into the initial design phase, ensuring that functionality and form are aligned.
By conducting thorough lifecycle cost analyses, banks can understand the long-term implications of their lighting systems, making informed decisions that balance cost with compliance. Regular audits can also help banks assess their environmental impact and identify compliant lighting solutions that reduce both their carbon footprint and their energy bills.
Keeping in mind that there is no one-size-fits-all solution, banks and designers must partner to devise location-specific approaches, tailoring their lighting strategies to the unique challenges and risks of each site. They should also stay engaged with the regulatory process to anticipate changes and influence standards that impact operations.
The path to compliance for banks is as complex as the regulations that govern them. As architects, we play a pivotal role in this journey, not just by designing spaces that meet today’s standards but by envisioning environments that can adapt to the demands of tomorrow. It is through this lens that we must view the challenge of lighting compliance — not as a hurdle but as an opportunity to innovate, to secure, and to shine.
Clover Creek Logistics Center
Adaptability, Comfort, Safety: Bringing back the open office post COVID-19
NELSON Worldwide’s Holly Williamson shares insight with Mann Report on how open offices are crucial for mentorship in the workplace.
iOffice Workplace Innovator Podcast: A Conversation About The Forces Changing How We Use Office Space
In a recent iOffice Workplace Innovator Podcast titled “A Conversation about the Forces Changing How We Use Office Space”, teammate David Wagner and other industry leaders discussed their perspectives on the future of the workplace for both traditional and coworking spaces. Check out this audio edit of the broadcast and then download the video of the full conversation including a fascinating Q&A time with these experts!
Google’s Cambridge Office by NELSON Worldwide
NELSON Worldwide design firm collaborated with Google employees to design a plan that includes some of Boston and Cambridge’s most iconic locations, all tied together as stops on the subway that’s shared by the two cities. Read more here.
Work after COVID-19: Defining The New Human Connection
I love a face-to-face meeting. I process information more holistically in these settings – body language, verbal cues, visible reactions in the room. While NELSON works from home during the COVID crisis, Zoom and Skype have been indispensable in filling the face-to-face void between colleagues.
Our digital era has given rise to the concept of being “alone together” – solitary but connected. Right now, millions of us are “home together” and looking for ways to maintain the genuine human connections that keep a workplace humming.
In lieu of water cooler chats, we share images of our homes, our pets, our families, and our unique or quirky work settings. We schedule virtual happy hours. We check in more often.
Being “home together” has reinforced the need for authentic, human-to-human connection at work. Trust, empathy, and communication between people form the foundation of the most successful teams.
As we rely on WiFi and video chat to keep our social ties alive, I think workers may return to office environments in a post-crisis era with a different attitude – an even greater desire for meaningful connections, and a new appreciation for the physical space that enables them.
How will our Zoom-connected virtual offices influence the “IRL” workspaces we return to?
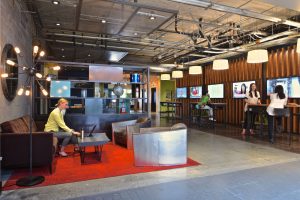
Bringing the Home-self to Work
Working from our kitchen tables in slippers, we’re entering a new era of “business casual.” It’s allowed us to mix the workplace and the home space and relate to our colleagues on a more relaxed level. We can bring this sense of authenticity to the physical workplace too. Elements like employee walls located in central gathering areas allow people to share photos and items from their personal lives, capturing the same new closeness and informality we are experiencing in Zoom life.
Flexible Workspace
Working from home can offer more flexibility in setting – we are fully free to change rooms or positions throughout the day. Offices should have the same flexibility. Following the principles of the activity-based workplace, creating a variety of settings at work to support mobility and choice can foster the same sense of freedom as home.
Meeting Spaces and Video Rooms
Change your Zoom background yet? The ability to use a branded background is a useful tool for representing your company to clients or other partners. We can translate this to the physical space by branding smaller video-enabled rooms in the office.
Loosen up densification
With more space to spread out at home, expanding the typical desk surface in the office may be in order. Is having a bigger desk counterintuitive to connection? Not at all. Aside from the hygienic benefits of increasing social distance for everyday tasks, it allows more individual space for changing use throughout the day, from heads-down work to spontaneous meetings with colleagues.
It’s heartening to see human connections flourish despite physical distance. If we embrace the tools and techniques we’re adapting now for the digital realm, we can use them to enrich our offices once we return.
It’s Not Cake – What it Really Takes to Get People Back to the Office
“What will bring employees back to the office?” is one of the most common questions we as architects and designers are asked on a daily basis. While there is no one-size-fits-all secret recipe when it comes to designing the best back-to-office experience, there is one thing that definitely won’t have employees crawling back to the workplace…
During a meeting with a client about the importance of listening to employees, the value of acknowledging their concerns, and involving them in deciding when to make changes, I was shocked when the CEO commented, “I don’t get it, no one came to the office today, and we ordered cake.”
The response sparked a greater question and conversation: What’s the magic “thing” that will bring life back into our office spaces? What will convince people to commute two hours, pay for childcare and wait until Sunday to do the laundry? That CEO isn’t alone in their thinking: When employees were in the office five days a week, having free food was considered a perk. They were already there and only had to get up and walk to the café to grab a slice of cake, pizza, etc. It was a nice break in your day, a chance to chat with your colleagues. However, things have changed, and we need to adjust our expectations on what the true draw is. Hint: It’s not cake.
We’ve known the answer for years: the only thing your office space has, that nowhere else does, is your people. When employees were surveyed in the wake of the pandemic, the number one thing they all said they missed about the office was the people. Even science tells us we need in-person interaction. Studies have shown that in-person interaction helps drop blood pressure and reduce anxiety. The elderly live longer and more fulfilled lives when they have regular interactions with others. Blue Zone studies, which explore regions of the world where people live significantly longer and healthier lives, are showing us how important a connection to our community is to our longevity. So, if we know that we miss each other and that being around others will improve our lives, why isn’t that enough to get people together in offices?
It’s going to take work both from employers and employees to implement the changes required. Let’s dive into what we can do to promote and support in-office work by focusing on three necessary steps to build and sustain in-office culture in a flexible work environment:
The First Step: Listen
This seems simple but it’s more nuanced than you may think. You need to have a deep understanding of not just the organization, but the specific office culture and local teammates. Engaging the end users to understand, when they do come in, what it is that is bringing them in. What tasks and activities are they completing? This understanding helps your team identify the tasks that bring them in, ensuring you support them in both policy and physical space. In turn, this approach demonstrates that you’re listening and encourages continued engagement.
The Second Step: Create Rituals
Rituals have been proven to help build social networks, psychological safety, performance and purpose by giving people a sense of ownership and empowerment. Humans find comfort in predictability. Take a common ritual like going to the gym as an example: Once it becomes embedded in your routine, it becomes something you count on, you look forward to it, you see and interact with the same people, you build personal relationships, you feel part of something bigger than you and you miss it when you don’t go.
Rituals don’t need to be complicated. They can be as simple as a 15-minute stand up discussion to talk about your weekend plans. They can be as involved as an all office outing. The key is they need to happen regularly and at a consistent day and time that people can begin to count on.
The Third Step: Build Place Attachment
If you build reliability through listening and creating rituals, you will inevitably begin to foster place attachment. Place attachment is the emotional link formed by an individual to a setting that has been given meaning through interaction. Building workplace attachment has been shown to improve job satisfaction, performance, organizational commitment, employee retention, and office culture. Things that any company would be interested in.
There is no slice of cake or magic pill that is going to solve all our workplace woes. It’s going to take effort, patience and determination by both employers and employees. Some companies find it easiest to begin deploying these ideas at the same time as an office renovation, when teammates are already primed for change. However, these are all things that can be implemented at any time in any company for little to no capital.
From Cubicles to Comfort: Redefining Open Office Spaces with Zoned Furniture Solutions
Some consider the open office concept that gained popularity in the early 2000s, dead. “It’s too noisy”, or “There’s too much distraction and not enough privacy” became common complaints. However, we believe that creating a successful open office requires us to look deeper.
Research tells us that employees are returning to the office for purpose, not policy. Employers now recognize the workplaces as more – a space for productive collaboration, mentorship, and a tool to attract and retain top talent. All the while, employees desire a space that blends the comforts of home with the benefits of choice and control. They seek a workplace that embraces neurodiversity, stands for inclusivity, and prioritizes wellness, and looks to accommodate their unique preferences and needs.
Reimagining the “troublesome” open office floorplan through the implementation of zoned furniture vignettes, alongside the use of change management to introduce new ways of work, today’s workplace can be personalized, productive, and purposeful, meeting the needs of both the employer and employee.
Our designers recently conducted an experiment to determine what solutions might be possible using furniture only, no demo or dust required. The team created a workplace with three zones to meet specific user needs — Active, Shared and Focus — that are purposefully placed around the workplace to create comfort for the wide variety of users prevalent in the office today and their even broader number of work styles and preferences.
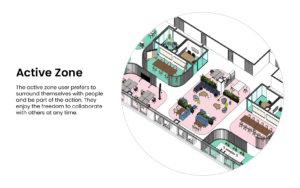
Active Zone users prefer to surround themselves with people and be part of the action. They enjoy the freedom to collaborate with others at any time. These zones might be located off elevator lobby, around interconnecting stairs, or in and around the work café to ensure that these active users are immersed in the hustle and bustle of the office.
These areas are activated with a buzzy energy and, like a hotel lobby, are inviting to those who are energized by being with and near others. People who want to be seen will often intentionally spend a portion of their day here, a signal that it’s ok to approach them for a conversation. And knowing that they will not be disturbing others, they’re free to talk on their phones or with colleagues. An out-of-town executive might also choose to sit here to make themselves available and visible for interaction with teammates when not in meetings.
With seating options for solo work or groups that boast varying heights, including standing options for more active meetings, Active Zones create pockets for collaboration and solo work. Plant dividers, bookcases, screens, and pergolas can be used to reinforce different seating vignettes and provide separation between conversations. Movable furniture allows for ease of configuration based on group sizes and encourages laptops, tablets, and other easy-to-move technology.
Change management keys here encourage active and social interaction.
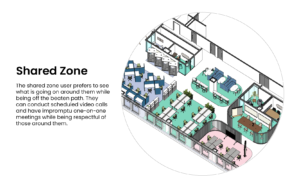
Shared Zone, with moderate noise levels, allow users who prefer to see what’s going on around them while being just off the beaten bath. There is a medium pace to these areas and occasional conversation is not disruptive to those who chose to sit here. Located along common paths of travel, the Shared Zone serve as a buffer between the active and quiet zones.
These zones reinforce teaming and open collaboration, encouraging small groups to come together for conversations. Both open and enclosed spaces are offered to provide users with the choice of being heard or just seen. Users can conduct scheduled video calls and have impromptu one-on-one meetings, while being respectful of those around them. Employees whose sole reason to come to the office to collaborate with teams will thrive in this environment. These spaces encourage productivity, learning, and mentoring.
Furniture options are enhanced with robust technology; wall-mounted monitors or additional desk monitors provide high productivity. Lower or no panels on sit-to-stand benching allow easier eye contact and ease of engaging in conversations. Providing space where furniture tables and chairs are movable, white boards are available, and there is ample space to move for teaming sessions is a useful element to the Shared Zone.
Acoustical considerations are critical here, as they help muffle the sound between different groups collaborating. White noise, acoustical ceiling baffles and wall panels, and spaces with doors are key to keeping noise at a moderate level. Bookcases, acoustical screens, and specific design elements define zones, while helping soften noise.
Change management keys here are encouraging conference call and video conference calls be taken behind closed doors, while encouraging teams to reserve areas that are conducive to the activities they need to collaborate with white boards or digital technology.
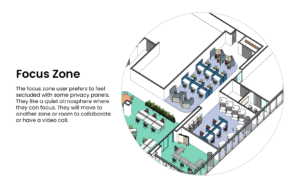
The Focus Zone is ideal for users who prefer to be secluded with some privacy. The atmosphere is quiet and calm, where focus is key. Located well off the common corridors, or with buffers from corridors, these spaces are cozy, inviting, and most important – quiet.
Users come here for heads down focus work and understand that respecting the quiet atmosphere is of the utmost importance. Furniture is ergonomic, lighting is adjustable, and workstation panels are set higher as are the backs on lounge seating to ensure privacy. Phone booths can be useful in these areas so that unexpected calls can be taken without traveling too far. Should a Focus Zone user need to make a scheduled phone call or video conference, they would move to the Shared or Active Zone to do so.
Acoustical considerations beyond the furniture solutions also should be considered. White noise, high-quality ceiling acoustics, carpeted floors, and acoustical wall products all help enhance the experience, promoting quiet.
Change management keys to this area are enforcement of the “quiet car” expectations, respecting your colleagues who choose to work here and taking healthy conversations elsewhere.
Each of these solutions leveraging furniture to create spaces that meet the needs of varied workers are scalable, experimental, and should align with your company culture. Test a focus zone by selecting a far-away spot in your existing office and experiment with different furniture or separation ideas. The ideal solution reflects an inviting and comfortable space to empower all to be their best selves while at work, no matter the task at hand or their preferences or work style.