The (New) Experiential Amenities
The amenity war rages on, but today’s workplace offerings have never been more wide-ranging. From virtual programming to convenience-based apps, employers looking to differentiate are having to reimagine what constitutes an amenity. The pandemic has shifted consumer behavior and the role of the workplace and soon it will be up to brands to create a differentiated foundation for programming, engagement, and collaboration that employees not only want to return to but cannot be replicated at home. The traditional definition of amenities will expand to support lifestyles – both in and outside of the physical office – and successful future perks will be a blend of digital offerings and experiential environments.
Virtual Equity
From virtual coffee meetings to subsidizing health-related apps, employers are using tech to keep staff connected with more dynamic teams than ever before. The pandemic has created a new blended workplace that will need to thrive for future company success. And that means not only offering virtual amenities, but providing those that better help bridge the gap between the remote worker and the physical office. Consider social networking apps like Houseparty that encourage serendipitous video chats between blended teammates or virtual office platforms like Cosmos that add a layer of gaming to employee collaboration, allowing users to actually create a custom aviator. There are plenty of options, find a solution that fits your unique brand to better address the future of dynamic collaboration for all teammates.
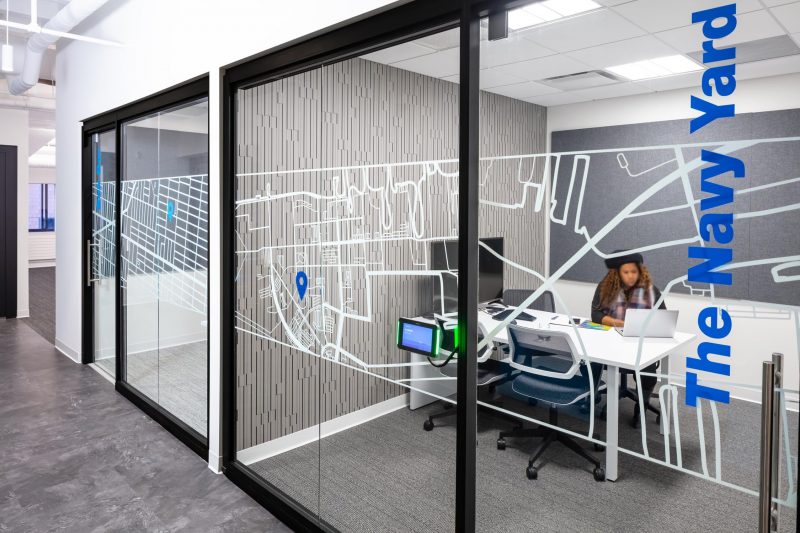
Flexible Futures
Amenities can’t be a one-size-fits-all solution, the offerings must allow employees to customize based on their needs, job responsibilities, and even region. While teammates in urban settings may prioritize an app that expedites their commute, like a membership to RideAmigos or JumpBikes, employees in the suburbs might prefer an on-site yoga room or Zoom studio. Consider conducting employee surveys to understand your teammate breakdown to provide more relevant offerings. Employee satisfaction will stem from feeling in control of their environment – especially after such an out-of-control year. The more choice you can offer teammates, the better position you’ll be in to attract and retain top talent.
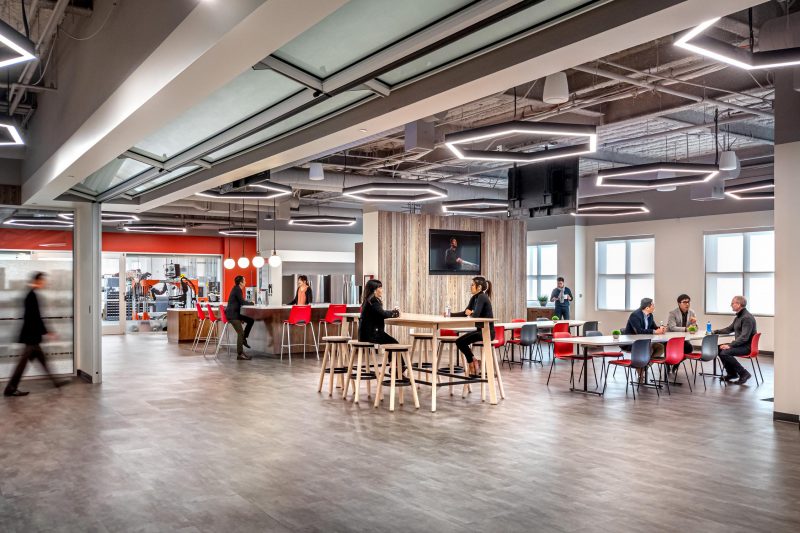
Innovate F&B
Brands will need to get creative to offer a differentiated food and beverage experience for their employees, with safety in mind. Consider win-win partnerships with local restaurants, food trucks, catering apps like Relish, and even cloud kitchens, to offer employees unique, localized food offerings in a more controlled environment. Create dedicated drop-off zones for food delivery with warming drawers, refrigerators, and disposable utensils to reduce touches and streamline the process.
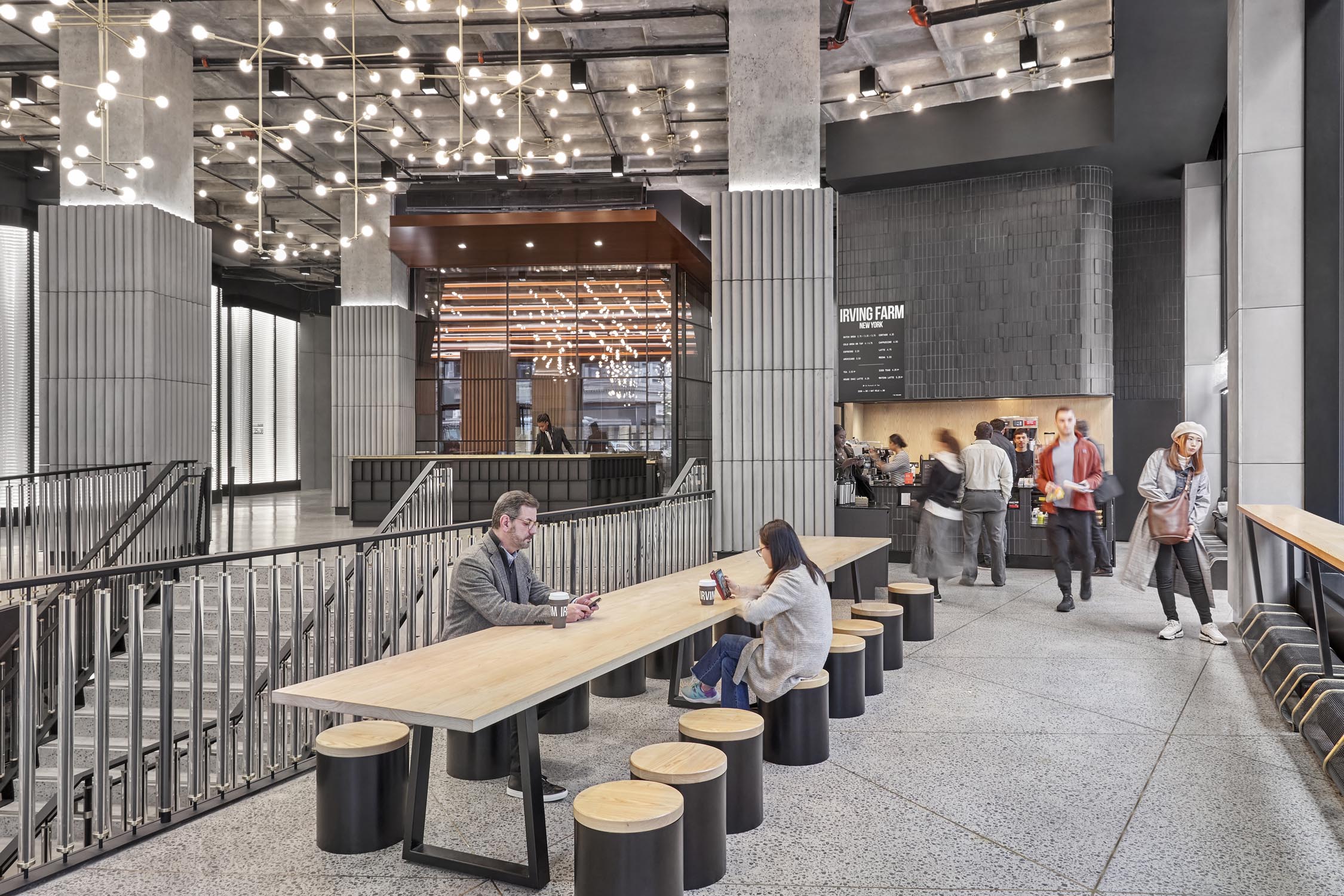
All Season Entertainment
With so many employees embracing the working from home experiment, the role of the office is shifting. While heads-down work can easily be accomplished at home, the office will be need to be transformed into a social destination – an experiential hub for brands, dedicated to hosting clients, encouraging employee engagement, and facilitating teammate collaboration – and amenities will need to follow suit. Consider creating more elevated, year-round spaces that can flex depending on the occasion (don’t forget after-hour usage) and get employees excited about an excuse to return to the office.
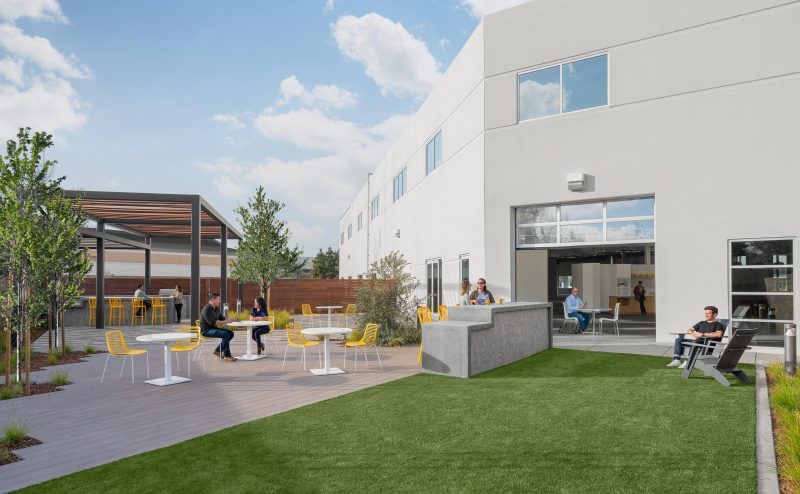
Wandering Wellness
A healthy lifestyle is nothing new, but a renewed focus on holistic, outdoor wellness will reign supreme in the coming years. Create differentiated amenities like hiking trails, dedicated meditation areas, or artificial turf for multi-purpose events and activities, to allow your employees to unwind and recharge in a safe environment. If you’re short on square footage, consider app subscriptions for on-demand content like Headspace, LulaFit, or Peloton.
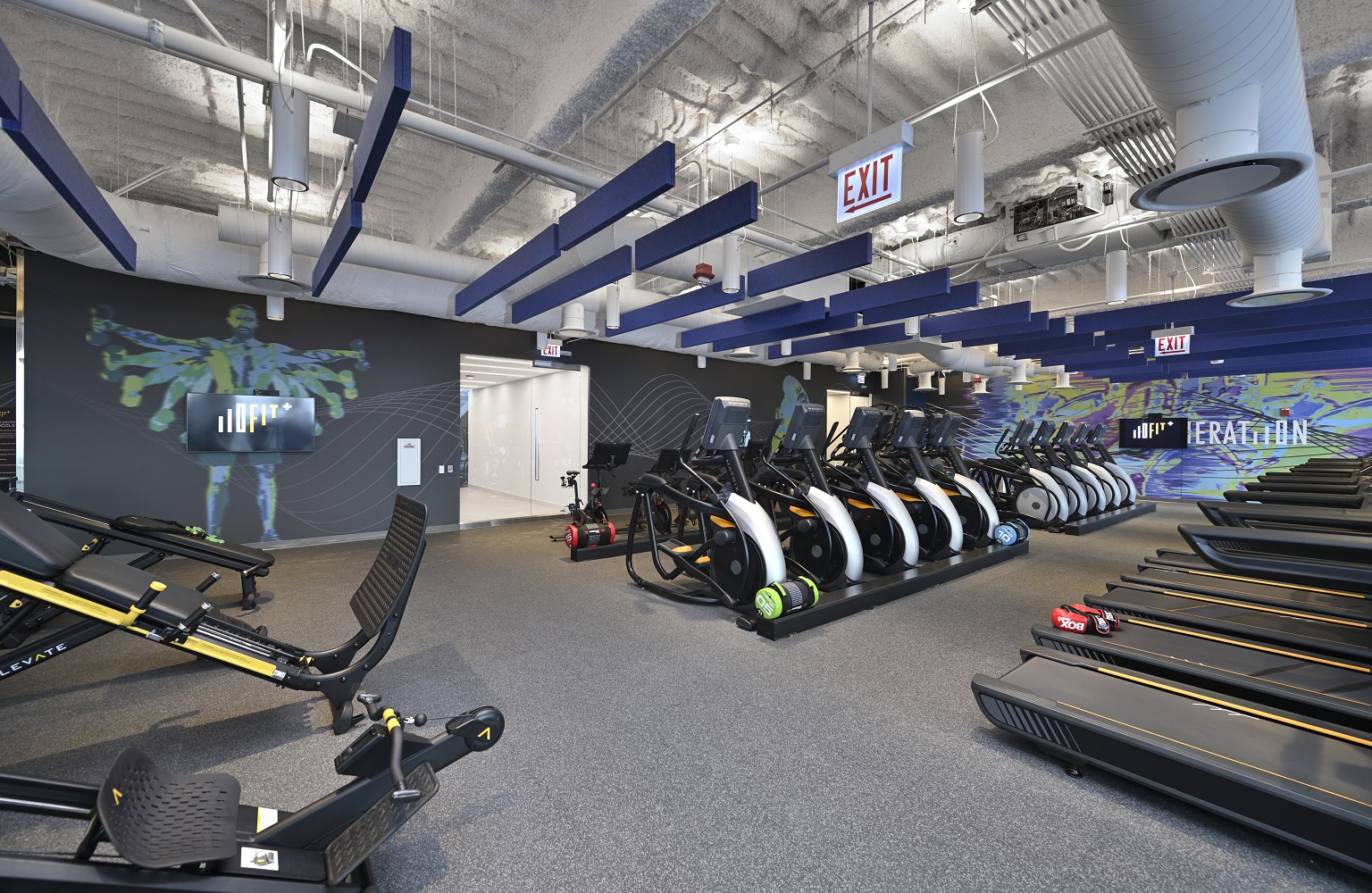
Elevated Convenience
During the pandemic, most consumers quickly adjusted to relying on amenities once thought to be indulgent. From grocery delivery to virtual doctor visits and direct-to-consumer movie screenings, we became reliant on these elevated services at the touch of a button. This increased expectation on convenience will not go away with the pandemic and employers will need to address this learned behavior with frictionless offerings for employees. Think of concierge service-type apps that can schedule doctor appointments, food delivery, dry-cleaning, order office supplies or corporate gifts.
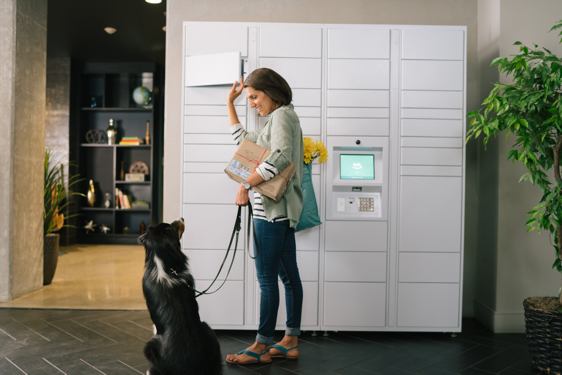
Channel Partners
On The Horizon: Airport Trends of the Future
As the world continues to rapidly shift in the wake of the pandemic, the travel industry has a unique opportunity to leverage this lull to reimagine the passenger experience. Not only to create resilient environments that provide guests with confidence and control, but offer travelers a compelling experience that’s as memorable and engaging as their final destination. From the retail offerings, to unique, differentiated amenities, an airport that distinguishes itself from the rest will have a competitive edge for years to come.
#1: Authentically Local
Consumers are traveling with a desire to experience cultures different from their own. Airports have the opportunity to use this desire to their advantage and offer unique experiences that immerse travelers in the locale, both at arrival and departure. Going beyond simple aesthetics, airports should find ways to offer meaningful community support or partnerships to create a sense of place and cultural appreciation. Set the bar high with exclusive experiences that set the tone for their travels, and leave visitors craving more.
[ngg src=”galleries” ids=”21″ exclusions=”125,126,129,130,133,135,137″ display=”basic_imagebrowser”]
Far Horizon:
World cultures integrate themselves into the airports
- GLOBAL PORTALS: Gates develop augmented reality windows that act as “portals” to the destination. Travelers can interact with people at their destination and vice versa.
- LOCALIZED FARE: Chain restaurants are replaced by concepts that bring the local flair into the traditionally homogenized airport environment.
- EXPERIENCE CULTURE: Rentable pods within the airport are available to travelers that immerse themselves in the culture of various destinations, e.g. karaoke pods to help represent Japanese karaoke culture.
#2: Creating an Ecosystem
Airports must evolve to become more self-sufficient environments that enable travelers to have more control over their experiences. As expectations of service and amenities have accelerated during the pandemic, airports of the future must become more convenient, functional, and efficient developments to meet consumer demands. Unlike struggling malls, airports have a constant source of captive traffic, so the focus will shift from making money from airlines, to making money from the passengers in terms of commercial revenue, through more service-based offerings.
[ngg src=”galleries” ids=”22″ display=”basic_imagebrowser”]
Far Horizon:
Airports and the areas surrounding them become self-contained cities
- PACK LESS: Consumers no longer pack for their trips as they rent clothing from sources like Rent The Runway and pick up their options in the airport upon arrival.
- MOBILE EATS: UberEats or similar partnerships allow for mobile food orders to be delivered to locations within the airport or set for pick up at a gate before or after a flight.
- SERVICE BOOM: Elevated amenities that have become a commonplace during COVID-19 like food delivery, meal kit pickups, or streaming on-demand fitness become expected airport offerings.
#3: Elevated Experiences
Many travelers will embrace the ‘Travel Less, Travel Better’ mantra in the coming months and years, being more discerning with their plans while looking for opportunities to upgrade the experience. From business travelers to jet-setting millennials, airports can appeal to this need by offering exclusive amenities that cater to this growing market looking for premium, private, or unique perks.
[ngg src=”galleries” ids=”23″ display=”basic_imagebrowser”]
Far Horizon:
Travel may be less frequent, but guests will look for premium offerings
- CONVENIENT COLLECTING: Gate pods will deliver items such as toiletries, food, or other necessities so travelers don’t need to carry them or include in their carry-on bag.
- THE NEW VIP: As the areas around airports develop with restaurants and entertainment options, services derived from hospitality spaces will become more common – including expedited transportation packages for users with security clearance from restaurant/hotel–to–gate.
- PREMIUM PRIVACY: Business and luxury travelers will look for more private spaces to relax and recharge away from the crowds – think nap pods, exclusive lounges, and private spa offerings.
#4: Holistic Health
WELL-certified environments have grown increasingly popular in recent years and that desire will only accelerate post-pandemic. Travelers will be looking for both visual and non-visual cues that an airport is fresh, clean, and safe. Providing more spaces that encourage holistic wellness will go a long way in strengthening guest confidence. From indoor gardens, to rooftop lounges, to private meditation rooms, airports will need to cater to stressed travelers looking for an opportunity to relax and recharge in a safe environment.
[ngg src=”galleries” ids=”24″ display=”basic_imagebrowser”]
Far Horizon:
Emerging wellness trends become mainstream and easily accessible
- THE GREAT OUTDOORS: Secure, outdoor space will become an expected offering for passengers – from outdoor dining facilities to public rooftop pavilions.
- ELEVATED TRACKS: Indoor tracks that are elevated above the terminal are accessible to those who want to exercise without being confined.
- SENSORY FITNESS: Immersive rooms can be rented out and change in theme to leave the user feeling transported and provide additional health benefits.
#5: Adaptive Environments
As touchscreen technology continues to decline, travelers will rely on their mobile devices to help navigate their journeys. This provides an excellent opportunity for airports to become the true curators of the passenger experience. From check-in, to dining, to entertainment, airports can utilize adaptive technology with inputs from mobile devices to make the experience more relevant and meaningful. The ability to create dynamic experiences through environments that adapt to consumer mood, flight schedule, location, and even weather, will be a true differentiator.
[ngg src=”galleries” ids=”25″ display=”basic_imagebrowser”]
Far Horizon:
Customers regain control of each step in their travel experience
- FLEXIBLE FURNITURE: Gates have flexible seating that changes based on the type of traveler coming through – conversational layouts for families or individual seating for solo travelers.
- PERSONALIZED ENVIRONMENTS: Consumers have the ability change their own environments in seating locations including the heat, airflow, and even aromatherapy scent.
- THEMED ZONES: Gates and terminals develop themes through lighting, seating styles, and digital graphics that adapt to the time of day, season, and flight destinations.
#6 Cultural Influencers
From sustainability initiatives to social movements, airports have a unique opportunity to be part of the conversation. Leveraging a captive audience and an expansive platform will fuel partnerships with private brands, local government, or even non-profits to bring a unique environment and message to life. These temporary activations not only create an exclusive destination but can also be an opportunity for new revenue streams, premium experiences, and PR buzz.
[ngg src=”galleries” ids=”26″ display=”basic_imagebrowser”]
Far Horizon:
Becoming a more socially-minded platform
- BRANDED EXPERIENCE: Gates or terminals have brand sponsors, creating unique environments that celebrate their product or service, relevant to travelers.
- TARGETED FUNDRAISING: National agencies like the National Park Service provide unique activations within applicable airports that can bring awareness or funds to their cause.
- SOCIAL VOICE: Messaging in support of various social causes will be implemented within airports giving these initiatives a more global stage.
Kyle McVicker joins NELSON Worldwide as Account Director & Studio Leader

NEW YORK — September 26, 2022 — NELSON Worldwide, award-winning architecture, design, and strategy firm, welcomes Kyle McVicker as Account Director and Studio Leader. With ten-plus years of experience in operations, project, and program management, Kyle will oversee projects from start to finish, manage the complex aspects of a build-out, and deliver tangible, innovative results.
“Kyle is adaptive, priority-focused, and communicative,” says Chairman and Chief Executive Officer at NELSON Worldwide, John “Ozzie” Nelson Jr. “His consideration for the long-term aspects of each project, agility within unforeseen circumstances, and the ability to pivot easily to ensure a project stays on target makes him an excellent addition to the team at NELSON.”
Kyle is passionate about understanding the client’s goals and desires for both the function and design of the project and ensuring the final product articulates this vision. Thoughtful and engaged client communication is his strong suit, and he intends to implement these skills throughout every facet of his new role. His human-centric approach to project management will integrate seamlessly with NELSON’s strive to extend beyond the final project and continue developing collaborative and long-lasting partnerships with clients.
“NELSON provides a creative method of project delivery while offering clients a new and unique end-to-end product in the market,” notes Kyle. “As someone constantly seeking new ways to challenge myself and learn within the industry, I am excited to contribute to NELSON’s mission to build long-term client relationships and deliver industry-changing projects.”
Kyle’s well-versed experience in various levels of project management prepared him for this new role. After receiving a Bachelor of Business Administration degree from the University of Baltimore, Kyle entered the design and architecture industry, which fueled his passion for project delivery. Under Kyle’s leadership as Project Manager for a WeWork PxWe product, his team delivered over one million square feet of commercial interiors for enterprise clients such as Amazon, Google, UBS, Bank of America, Toast, eZcater, and Bombas. More recently, Kyle served as the Senior Project Manager of Global Workplace and Real Estate at Rockstar Games. Kyle was responsible for building out and delivering the real estate and workplace project management team in this role.
His passion for the industry comes from witnessing the entirety of a project, from the initial architectural designs to the interior layout, to the completed build-out of the product. Inspired by the expansiveness of the industry and how teams continually create new forms of innovation, Kyle will work with the talent, resources, and skills of the NELSON team to offer clients something entirely new within the industry.
###
About NELSON Worldwide
NELSON Worldwide is an award-winning firm, transforming all dimensions of the human experience through architecture, interior design, graphic design, and brand strategy services. With more than 800 teammates spread across 20 offices, the firm’s collective network provides strategic and creative solutions that positively impact where people work, serve, play, and thrive. The team combines industry knowledge, service expertise, and geographic reach to deliver projects across the country and around the world. Client partnerships across the NELSON network include: Hilton, Macy’s, Comcast, Simon Property Group, Prologis, Yum! Brands, Boston Consulting Group, T-Mobile, Emory Healthcare, SAP Fieldglass, Unibail-Rodamco-Westfield, Kroger, Hyatt, Bayer, Target, and many more.
Fueling the Growth of Convenience Stores
In today’s fast-paced world, where time is a precious commodity, the convenience store industry has experienced unprecedented growth with expectations the market will reach $3.12 trillion by 2028. Convenience stores have emerged as the go-to destinations for consumers seeking instant access to a wide array of products and services.
The surge in convenience store popularity can be attributed to several key factors. Firstly, the relentless pursuit of convenience itself. With extended operating hours, strategic locations, and compact store formats, these establishments are designed to fit seamlessly into busy lifestyles. They provide a convenient shopping experience, eliminating the need for time-consuming trips to larger supermarkets.
Secondly, convenience stores have evolved beyond their traditional offerings, diversifying their product ranges to cater to an ever-expanding customer base. From everyday essentials to fresh food, ready-to-eat meals, and even specialty items, they offer a one-stop solution for various consumer needs. By adapting their product offerings to align with changing preferences, convenience stores have captured a larger market share.
Technological advancements have played a significant role in driving convenience store growth with the integration of apps, self-checkout systems, mobile or “just walk out” payment options, and online ordering for pickup or delivery has enhanced the overall customer experience. These innovations not only streamline transactions but also cater to the preferences of tech-savvy consumers who value efficiency and convenience.
Moreover, the convenience store growth is further fueled by the rising demand for on-the-go options. With an increasing number of individuals seeking quick meal solutions and grab-and-go snacks, convenience stores have capitalized on this trend. They offer a diverse range of fresh, ready-to-eat meals, snacks, and beverages, allowing consumers to satisfy their cravings promptly.
Lastly, urbanization and population density have played a significant role in the growth of convenience stores. With more people living in cities and densely populated areas, convenience stores have strategically positioned themselves to be easily accessible, serving as neighborhood hubs for everyday needs.
Bryan Cave Leighton Paisner
Creating Space(s) For All
After experiencing the collective trauma of COVID-19, today’s workforce is now in the thick of what is being called “The Great Resignation”. Studies show that a huge part of making feel comfortable, safe and productive has to do with their environment. On top of that, most employees are feeling better supported in their physical space at home, than in the office. Given that, how can employers provide physical spaces to accept their teammates where they are and provide them with a place to thrive rather than just survive?
With this in mind, how can employers and designers bring a more empathetic perspective to workplace design? Keep reading for key principles on creating a better work environment:
1. Know Your Customer
Your “customers” are your employees. We’ve always been taught that one of the key rules in business (after staying in business) is understanding your customer base. And the more engaged an employee is, the more productive they are. We also know the more productive employees are, the more financially stable the companies they work for tend to be. In what’s now being called “The Great Resignation” employees leaving their current place of employment are stating that it’s largely because they don’t feel heard or supported.
An office renovation/relocation is the perfect opportunity to reengage and reinvigorate your teammates. During the process, get as many people are involved early to hear experiences on what is and isn’t working. Along the way, keep employees updated with regularly scheduled updates. This will not only help them feel heard but will make managing the change easier on you as well.
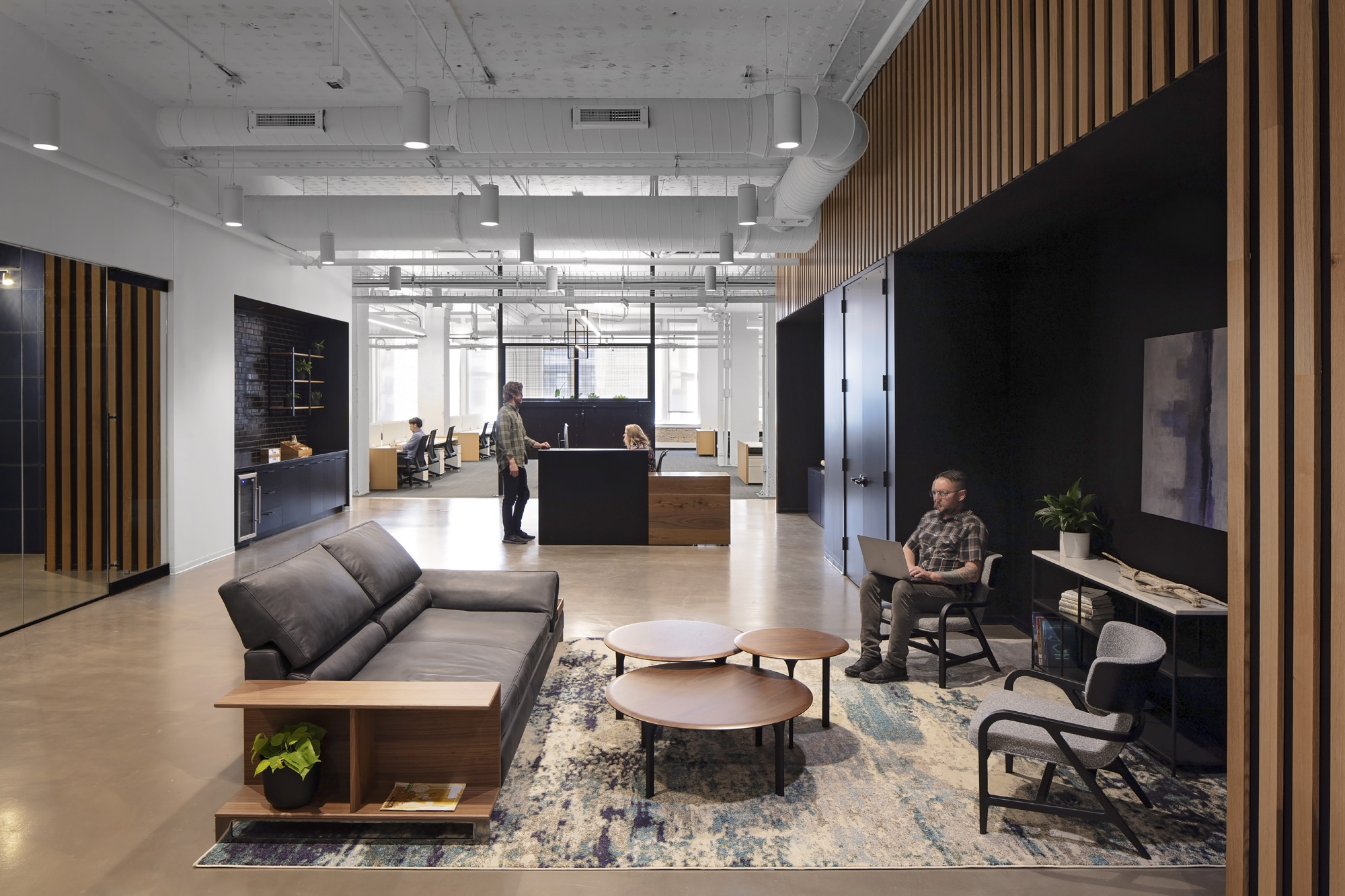
Old Mission Capital | NELSON Worldwide
2. Honest Transparency
The most important thing is to start the conversation. This lets employees know that you’re trying and willing to have open and honest discussions around their needs. In turn, it will most certainly lead to your teammates being more willing to come to you when they need assistance and to a feeling of being supported and heard. You cannot be expected to know every individual’s needs, but if you open the line of communication, you will be more likely to have those who really need your help and support, reach out so you have the opportunity to accommodate them.
3. From Fixed To Fluid
Be willing to test out new ideas and if they aren’t working, be ready and willing to pivot. The most resilient organizations are those that are agile and willing to flex and change direction when needed. Your space needs to be just as flexible as your organization in order to adequately support it rather than hindering you in those key moments. Not only giving your employees choice in where and when to work, but allowing those within the physical space to choose where and how they work.
Also, consider utilizing the “kit of parts” we’ve all come to know and love in a new and different way. Instead of providing cookie-cutter spaces that are all the same, think of spaces more like the individuals that occupy them – unique settings that are individually adaptable to support the needs of your teammates. Build spaces on a module and consider demountable solutions that will more easily allow you to make physical changes down the road without significant cost or schedule impact.
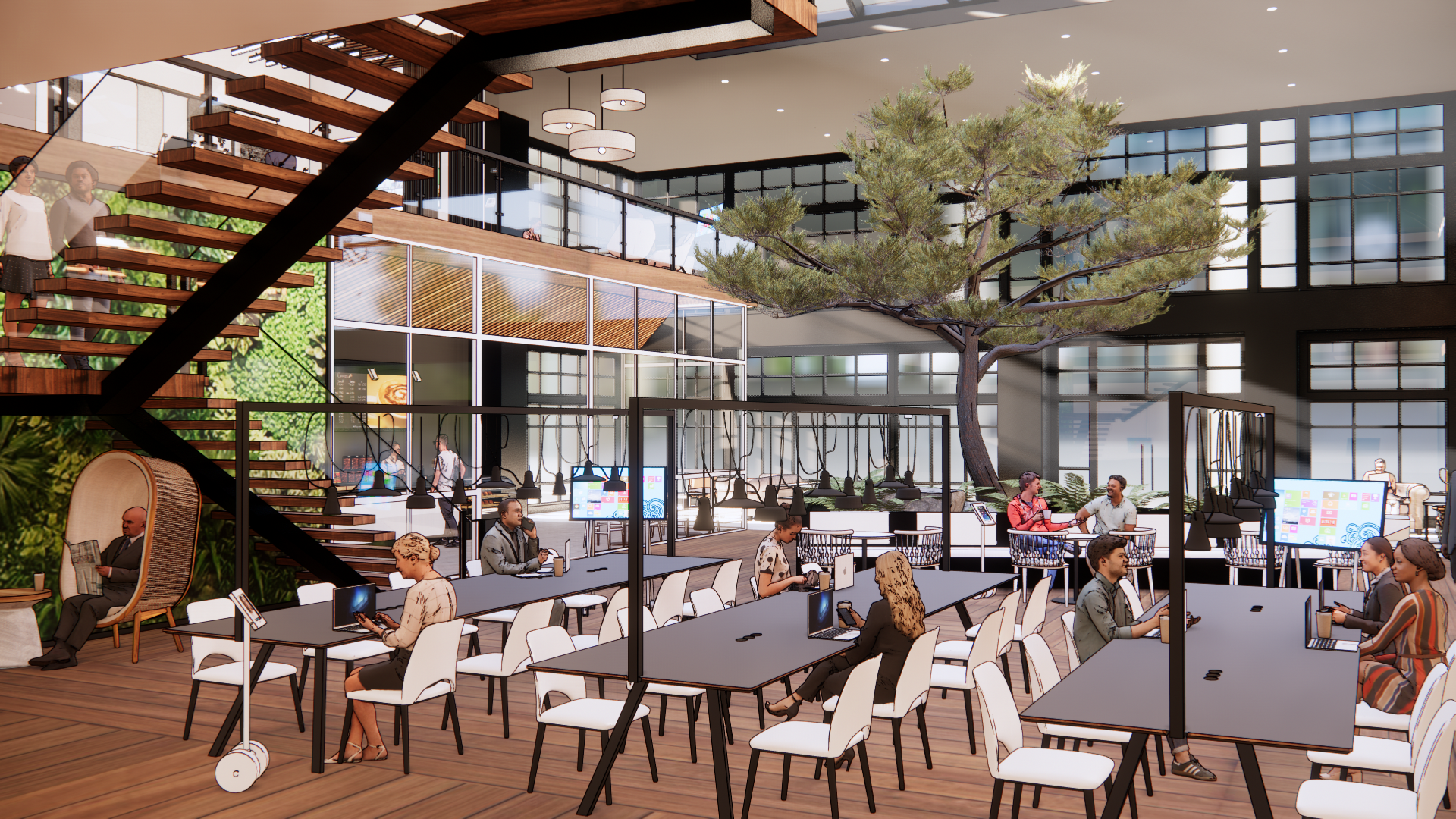
Social Clubs Concept by NELSON Worldwide
4. Empowered Employees
Start early with your change management efforts. Get employees excited for the change, ease them into the process by allowing them to see the space either in-person or virtually before the move. Train them on how to use their new space (furniture, moveable walls, etc.) Allow them to bring friends and family in to show it off and increase their pride in the space. And, most importantly, get upper management to use the space in the way it was designed to be used.
This shows employees not only how to use it, but that it is okay to use it. This may seem silly to you, but people need to feel like they have permission to use the space without judgment and this is especially true if you’re coming from a space where previously everyone went to their assigned space and didn’t leave that space until they left at the end of the day.
5. Equity Of Experience
We have to understand that some people were able to work more effectively from home, where they had complete control of their environment. Therefore, if you are requiring your teammates to come back to the office in any capacity, some of that control will be taken away. How can we ease the minds of those coming back and allow those who will now be working in a hybrid environment and those with varying personal experiences and backgrounds to have equitable experiences?
Give people access to the tools to do their job effectively and then let them choose when, how, and where to use those tools to support themselves throughout the day.
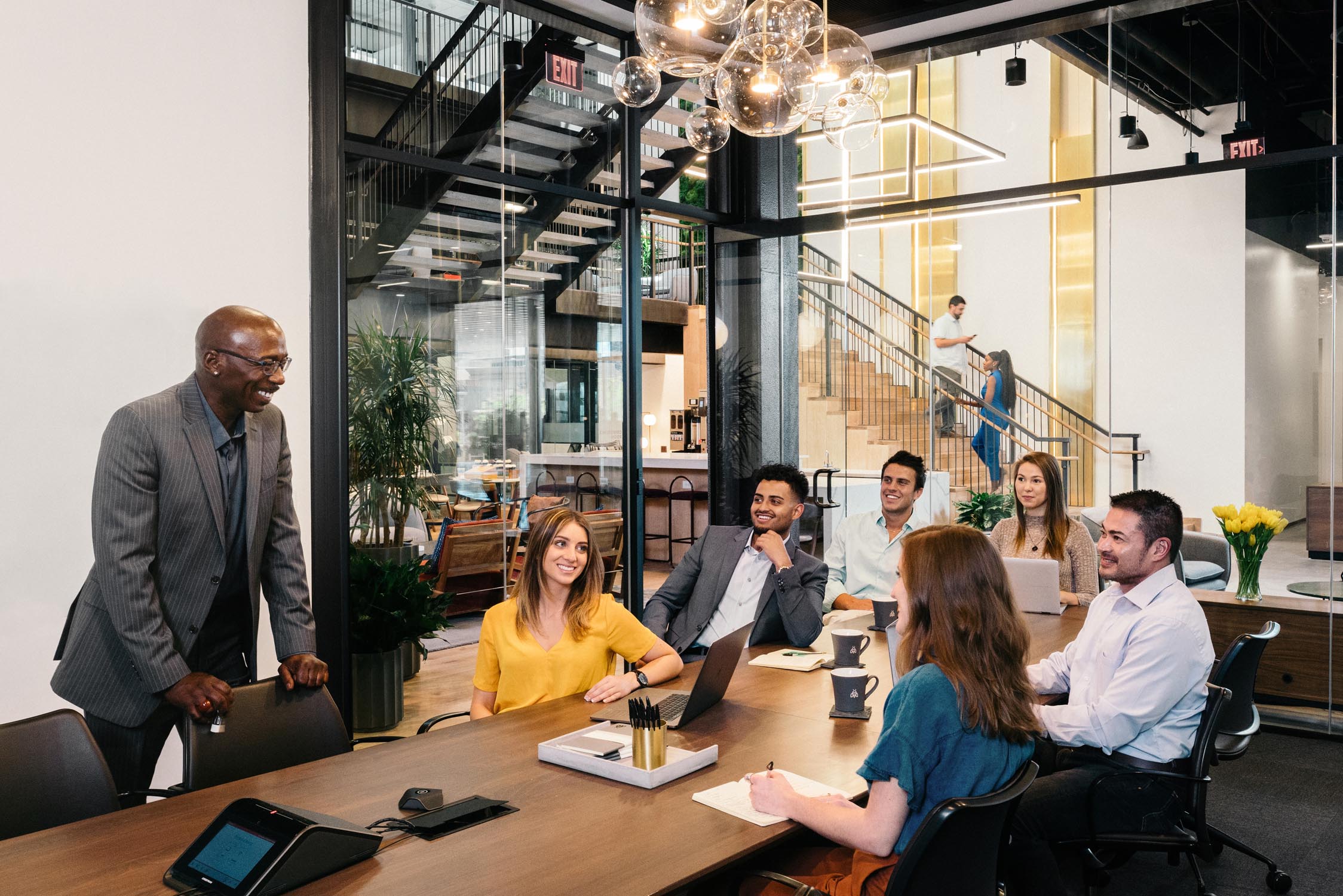
Industrious | NELSON Worldwide
As the workforce returns to the office, the most successful organizations will intuitively adapt and respond to each unique worker’s needs. Whether they are in the physical office or working remote, keeping comfort, support, and equity at the top of mind is key to creating spaces for all.
How Convenience Stores are Evolving to Meet Today’s Lifestyle Demands
Once seen as a quick stop for gas and snacks during a road trip, convenience stores, or “c-stores,” are now truly living up to their name by bringing convenience to local communities. Previously, these small shops primarily offered candy, sodas, alcohol, cigarettes, and a few household items. As a result, people typically made their visits as brief as possible, or avoided going to convenience stores altogether.
Today, designers are reimagining convenience stores, designing them to fit the needs of today’s lifestyle demands. These new shops offer healthier food options, varied seating areas, top-requested grocery products, clean and spacious bathrooms, and even drive-through and insulated locker options for food pickup to accommodate the newer lifestyle of convenience in a digital age where guest experience is a top priority.
Becoming Neighborhood Markets
By increasing their food offerings, some c-stores are addressing the issue of food deserts by positioning themselves as neighborhood markets. Because these stores are often easily accessible on foot or by bike, they can become an ideal spot for picking up grocery essentials in areas with limited retail options.
As more convenience stores focus on food service as their main strategy to stand out from competitors, several are now offering unique proprietary food options and forming brand partnerships.
Many c-stores are now offering healthier choices like fresh foods, salads, and other nutritious options. To adapt to this trend, designers are reimagining store layouts, often prioritizing showcasing these food items rather than traditional snacks. Healthy options are frequently grouped together, sometimes under a unique proprietary brand name, and are prominently displayed with signage or custom fixtures. When calculating cold storage needs, it’s important to consider the space required for fresh offerings, both on the sales floor and in back-of-house stock areas.
Brand partnerships can enhance a store by introducing an element of familiarity and name recognition. It’s vital to integrate the brand partners’ design standards with the overall c-store aesthetic, ensuring they are distinct yet cohesive. As c-stores aim to stand out in the market, incorporating a proprietary food offering with a unique menu and brand becomes essential. The planning and space requirements are similar to those for a brand partnership, but the design elements—such as order/checkout areas, queue spaces, seating, menu boards, and brand graphics—should align with the overall c-store aesthetic.
Offering Maximum Convenience with On-Demand Options
In a world where we can order nearly anything with a touch on our phones, convenience stores are adapting to various order fulfillment methods, such as in-person, drive-thru, in-store pickup, and curbside pickup. When it comes to designing for these spaces, methods need to be clearly identified before construction to ensure adequate square footage is allocated, meeting customer needs without service gaps.
When designing order fulfillment spaces, it’s crucial to consider adjacencies and visibility. The primary checkout counter should have a clear line of sight to the front door and the sales floor for security purposes. It should also be conveniently located near the back-of-house, with a streamlined path to the office or safe for quick and secure money transfers. Self-checkouts or self-order kiosks should be placed near the cash wrap to allow associates to assist with troubleshooting if needed. In-store pickup areas for online food or grocery orders—whether shelves or food lockers—should be visible to customers through signage, positioned close to a back-of-house access point for easy order drop-off, and located away from queues or egress paths.
For drive-thrus, it’s important to have well-defined lane markings, clear exterior signage, adequate lighting, and sufficient stacking space. This prevents vehicle queues from blocking the parking area and obstructing access for other customers. A bypass lane is also necessary to ensure full access around the building. This setup can require significant site square footage, especially for multilane drive-thrus, so understanding operational needs and planning accordingly is imperative.
Accommodating the Non-Traditional C-Store Visitors
Designers must customize convenience store layouts to cater to a broad spectrum of customers, acknowledging that a one-size-fits-all approach doesn’t work. As consumer needs vary—from electric vehicle owners and truckers to travelers and those seeking quick transactions—designs should be adaptable and responsive to these diverse requirements. By integrating flexible layouts and targeted amenities, designers can create more effective shopping environments that meet the unique demands of each customer group.
For electric vehicle owners, providing additional seating or lounge areas with a variety of seating options allows them to relax and enjoy a meal or beverage while their car charges. Providing Wi-Fi and ample electrical outlets is a valuable addition for customers who may need to work while they wait. While seating areas are a valuable addition, studies indicate that EV owners often prefer to stay in their car to work or eat while their vehicle charges. Therefore, providing well-lit, safe parking spaces with extended Wi-Fi coverage is crucial. Ensuring proximity to the building or offering a clearly marked and safe path encourages EV owners to leave their car and shop in the store while they wait.
Travel centers represent a new frontier for c-store brands, featuring expanded forecourts and building footprints for travelers seeking enhanced amenities. These centers often include dedicated areas for truckers and separate diesel canopies. As a result, travel centers become true destinations, offering valuable amenities for both local residents and customers on the go. Conversely, in locations where speed is fundamental—such as sports arenas, airports, or colleges—some c-stores are experimenting with frictionless checkout. These stores use unmanned setups and fully automated systems from companies like Amazon or AiFi. However, this technology has not yet become widespread across the industry.
As convenience stores evolve to meet the demands of today’s consumers, they are becoming essential parts of their communities. The integration of digital order fulfillment, tailored amenities for specific customer groups, and brand partnerships all contribute to a more customer-centric shopping experience. As c-stores continue to adapt to changing lifestyles and expectations, they are set to play an even larger role in enhancing everyday convenience.
ICSC: Turning an Almost Vacant Corner Parcel into a Sought-After Restaurant Destination
The corner parcel, in towns large and small, is a highly coveted retail location: high visibility, great traffic count, easily accessible. But those advantages alone don’t always translate to success for the property. Our team is turning an almost vacant corner parcel in Naperville, IL into a sought-after restaurant destination called Block 59.
Read more with ICSC here.