NELSON Worldwide Welcomes New Northeast Regional Leader
NELSON Worldwide announces the addition of Vicki Eickelberger as northeast regional leader. Based in the firm’s New York office, Eickelberger brings more than 23 years of leadership, brand and storytelling expertise, offering a new approach to experiential design, culture and the power of physical space as an engagement tool to further activate NELSON Worldwide’s boundary-pushing designs for clients. Read more here.
Food Logistics: How Architects Can Shape the Next Generation of Food and Beverage Cold Storage Facilities
As demand for food and beverage cold storage continues to surge, supply is falling short, with over 78% of facilities over 42 years old. Industrial Leaders Adam Bortz and David Shull provide their expertise on how NELSON Worldwide addresses this market challenge by designing modern, efficient, and scalable cold storage facilities. Their approach helps developers overcome hesitancy, ensuring these facilities meet growing demand while balancing cost-effectiveness, sustainability, and future scalability. By leveraging NELSON’s specialized knowledge, developers can unlock opportunities in this high-demand, low-supply sector.
Read more with Food Logistics here
Sweet LA
For every “fresh”, “vegan” and “farm to table” concept in Los Angeles, you will find a cupcake shop, cookie stand, or gourmet bakery to match it (… of course with a Soul Cycle in between). While each one is typically executed in trendy interior design cues, contemporary branding and graphic design, and usually a gesture of visual merchandising – more often than not, the “experience” leaves a lot to be desired. That said, upon a recent trip to LA I stumbled upon two unique “sweet concepts” that allow the experience to transcend the sweet treats themselves (albeit very good in their own right).
Au Fudge in West Hollywood is where fresh food meets creativity and even features a classroom for hands-on learning for both mom and kids. The combination curated retail (“marketplace” as they call it), café space, and classroom (“creative space”) work cohesively to offer a lifestyle experience for all ages. The décor has an old meets new style enveloped in white space with brilliant accents. The customer journey unfolds with each room – starting with an amazing outdoor seating niche, welcoming guests inside to discover all of the facets and experiences of Au Fudge. The brand exudes a playful wit in color, material selections and merchandising offerings (who doesn’t want a hat that says Au Fudge?!) and makes guests want to take the time to explore and experience all that the space has to offer. Check out their “Commandments” on their website, a tongue-in-cheek conversation about the rules (especially when bringing kids) to Au Fudge. One can appreciate the clarity in the branding behind this concept.
Further down Melrose is Duff’s Cake Mix – while built out with more of a warehouse/studio feel, it is a bright, fresh space that caters to walk-in cake decorating and appointment based parties … fun, crafty, and smelled amazing! While Duff may be known for extraordinarily crafted cakes by his renowned design team, this concept store flips that idea on its head and allows the guest to become the designer. Offering pre-made cakes and cupcakes with a never-ending combination of toppings and assorted add-ons. The experience felt fun, creative, approachable for all ages, and best of all … low pressure!
The Amenity Effect: Developing a Live-In Lifestyle Destination
Amenities have a profound effect on the value of a building, and new unique experiences make a lasting impression for consumers, employees, hotel guests, and residents. Our mixed-use teammates set out to explore current and future amenity trends in our latest blog series, The Amenity Effect. Follow along as we dive deep into the environments where we work, shop, live, and thrive and take a closer look at the amenities that help make these environments flourish.
___________________________________________
For years there has been a battle between multi-family and residential developers on who can offer the best of the best when it comes to amenities. While the competition is still strong today, many have realized there is a pendulum that swings and what was magnetic to tenants a few years ago, may not carry the same allure today. Adding more truth to this idea, the changes that 2020 has brought upon our lives has allowed us to recognize the importance of our human condition and evaluate the instinctual needs to strive for providing good design accommodation. Across the residential sector, there has been and will continue to be a desire for experiential amenities. Here are four trends we see quickly approaching:
Outdoor Connectivity
During COVID-19 we’ve seen many people seek work-life balance with the outdoors including walks, patio Zoom calls, and creative exercising. Connectivity to greenways, parks, and trails when available are perks for those seeking that balance.
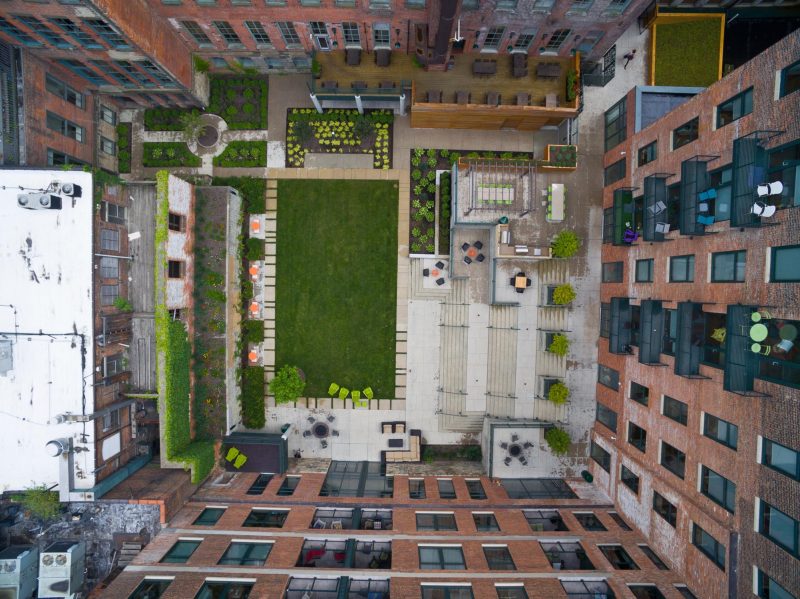
Worthington Yards | Cleveland, OH
As the desire for outdoor wellness grows, many tenants will look for developments that feature exterior amenities. Rooftops, pools, fire pits, and grills will continue to be favorites and moving forward we will see a desire for larger green spaces that can be segmented into smaller group spaces for yoga, respite, work, and appropriate social gatherings. In addition to this, attention to pets and gardening have also up ticked. Amenities such as dog washing stations, pet friendly courtyards, trails, and sustainable gardening will see a higher demand; especially today as the pandemic has resulted in an increase of pet adoption and less trips to grocery stores.
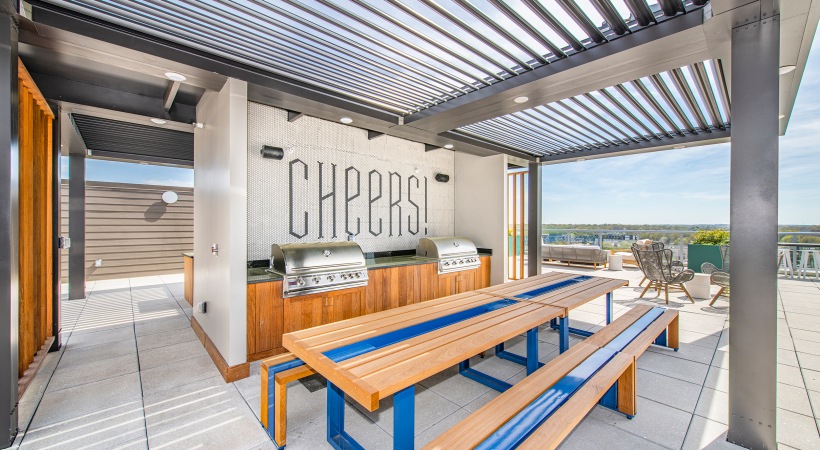
DECA Camperdown | Greenville, SC
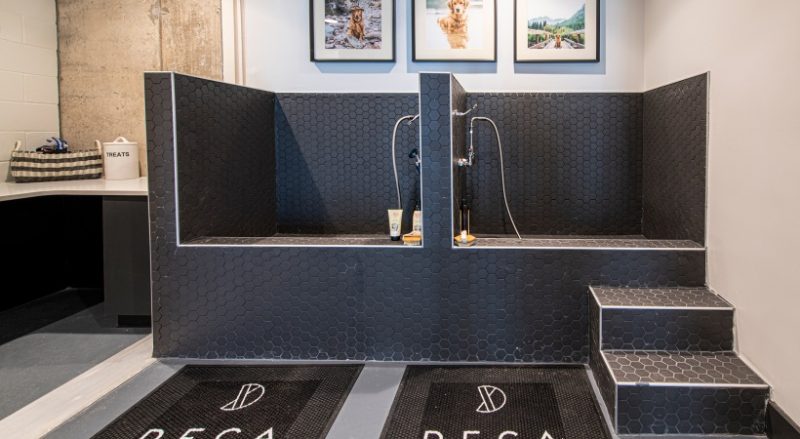
DECA Camperdown | Greenville, SC
Fitness
Fitness is a very powerful cog in the amenity wheel, whether communal or in-unit. At home fitness has increased dramatically in the absence of gyms during COVID-19, but private fitness spaces and outdoor equipment are still elements potential tenants desire.
Another fitness focused amenity developers may consider is bike maintenance programming and storage spaces. To avoid mass transit and increase outdoor time, many people have turned to bikes for fitness and transportation leading to opportunities for an enriched experience in how we transport bikes within a property.
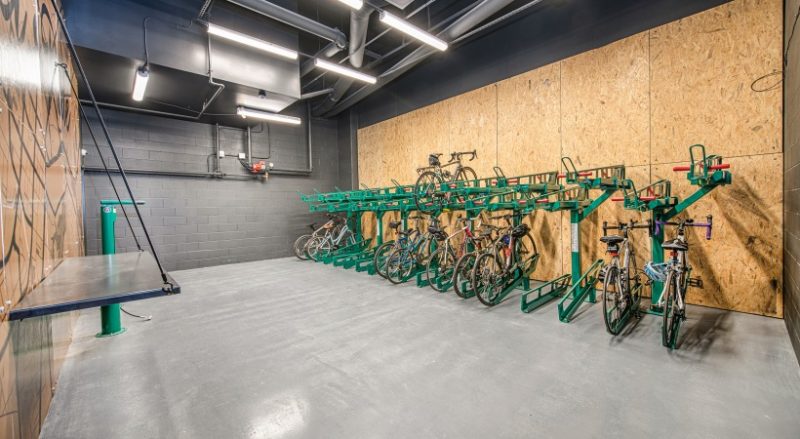
DECA Camperdown | Greenville, SC
Coworking
Coworking spaces are a growing trend in multi-family residential environments that will continue to increase as businesses adopt more permanent work-from-home policies. Media and conference rooms, as seen in our DECA Campertown project, are popular along with a variety of space types that provide for a heightened way we can experience work without having to travel to the traditional office. Developers are also looking to allocate square footage within units for individual private workspace.
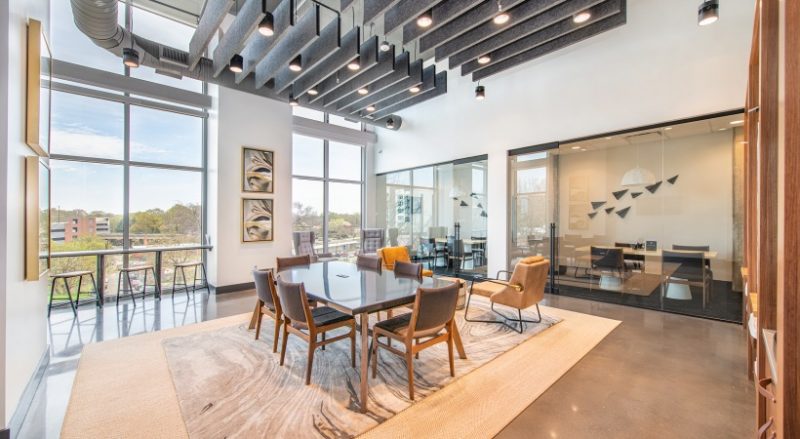
DECA Campertown | Greenville, SC
Community
Community is a big draw to multi-family and embracing the local context and history through brand and storytelling can reinforce the connection of street level amenities through branded storytelling. Restaurants, dry-cleaning, grocery, and other service retail help support residents as well as activate the ground floor. Designing the right mix and scale will allow fruitful and safe social engagement, while providing the comfort of home.
_______________________
“In these unprecedented times, where people are trying to maintain
a safe distance from one another, the human experience is still a social one.
By nature we crave a sense of togetherness and community.
Amenities help to provide an avenue to foster this need and can bring people together,
whether for work or play. It is our responsibility as architects and designers
to provide this environment in a safe, yet fun and exciting way.”
-John Lewis | NELSON Worldwide Studio Director, Multifamily
_______________________
Adding a sense of community to a development can be done in many ways, but one way we see this being done is through partnership with local art organizations. By adding installations and galleries throughout the building, as seen at Worthington Yards in Cleveland, OH, tenants are inspired to celebrate the space, its art, and community around them. Layering on a programming element allows for refreshed curation of new work and resident participation to provide new experiences with this type of cultural amenity.
Enhancing the experience of parcel pickup will be important to bring these community needs to the residents. Thoughtful design toward cold storage should be considered for the future of grocery, restaurant, and pharmaceutical deliveries.
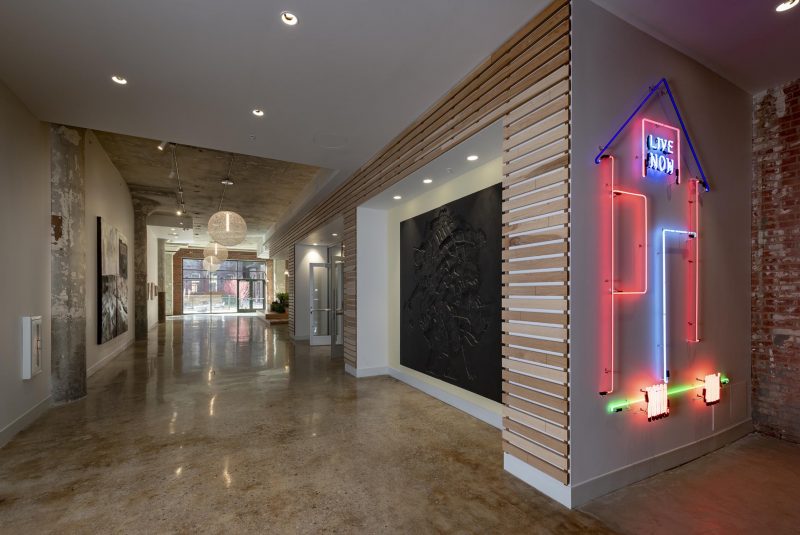
Worthington Yards | Cleveland, OH
_______________________
“In today’s emerging generations and onset of wellness heightened by COVID-19,
amenities are a basic requirement. We need to be asking ourselves,
how can we make the gym, cafeteria, outdoor deck, and beyond better?
We should be striving for ‘experiential’ design that takes these and turns
them up a notch to provide an experience.”–Haril A. Pandya, FAIA LEED AP | NELSON Worldwide, Sr. VP/Managing Director, National Practice Leader
_______________________
The amenity effect for residential developments goes beyond making a desirable place to live. Providing elements of convenience, community, and wellness are tools that create an environment that allows people to thrive and build a new lifestyle.
NELSON Worldwide Promotes Andrew Lengel to Studio Leader, Retail

PHILADELPHIA – February 14, 2023 — Award-winning architecture, design, and strategy firm NELSON Worldwide is excited to announce the advancement of Andrew Lengel to Studio Leader of Retail. Andrew will thoughtfully grow and develop connections between the design team and clients to foster growth for the firm’s retail practice in the Philadelphia area and broader Northeastern region.
“Andrew continuously brings a positive outlook and commitment to elevating talent within the teams he leads,” says Chairman and Chief Executive Officer at NELSON Worldwide, John “Ozzie” Nelson Jr. “His aptitude for mediation and introspective communication makes him the ideal candidate for advancement within the firm.”
Andrew brings his sense of reliability and wide breadth of industry experience to the role, enabling him to confidently deliver projects that exceed client expectations. To ensure success among his teams, he strategically champions people to do their best work. As Studio Leader, Andrew is committed to encouraging teammates to follow their interests as they change over time, recognizing that all project types bring invaluable experience to his teams. Across all responsibilities, from drafting proposals and strategizing with clients to inspecting construction sites, reviewing drawings, and coordinating with internal and external project teams, Andrew’s penchant for efficiency allows him to consistently deliver the high caliber of design and architecture solutions NELSON is known for.
“I am privileged to continue collaborating with some of the best people in the industry,” remarks Andrew. “In my new role, I aim to maintain the team’s cohesion and introduce new partners to NELSON’s impressive scope of work.”
Andrew’s unique professional journey and project history have shaped his worldview and approach to design. His career highlights include developing an augmented reality exhibit for education on elephants, designing a golf practice facility for inner city youth, and witnessing his hand sketch become the front entrance artwork of a new school in Camden. This vast experience taught Andrew how to wrangle conflicts of every kind and find his own ‘voice’ within the design and architecture industry.
Currently, Andrew is collaborating with the retail team on several restaurants and concession stands at the Philadelphia, Newark, and New York airports, among other locations, with a goal of making traveling “delicious” again. Driven by tenacity, thoughtful leadership and a distinct worldview, Andrew will continue to expand the firm’s impressive retail portfolio with strategic and innovative design and architecture concepts.
###
About NELSON Worldwide
NELSON Worldwide is an award-winning firm, boldly transforming all dimensions of the human experience through architecture, interior design, graphic design, and brand strategy. With more than 700 teammates across 20 offices, the firm’s collective network provides strategic and creative solutions that positively impact where people work, serve, play, and thrive. The team combines industry knowledge, service expertise, and geographic reach to deliver projects across the country and around the world. Client partnerships across the NELSON network include Hilton, Macy’s, Comcast, Simon Property Group, Prologis, Yum! Brands, Boston Consulting Group, T-Mobile, Emory Healthcare, SAP Fieldglass, Unibail-Rodamco-Westfield, Kroger, Hyatt, Bayer, Target, and many more.
Fish & Richardson
Sustainability Explained: 7 Things You Need To Know
Building and designing sustainable spaces has always been important, but as we become a self-aware society, driving sustainability by way of green building practices far exceeds the boundaries of the building envelope. For the design industry, sustainability considers the project space, surrounding communities from which we source materials, and the eco-system that operates within an environment. In recent years, sustainability has become more than just a “good practice” but a way for organizations to differentiate themselves and make a positive impact on the world.
At NELSON Worldwide, we understand that architecture and design have a unique ability, and responsibility to promote environmental stewardship. Keep reading to better understand key themes we see in the sustainable solutions of today – and the future:
1. WELLbeing
Due to the ever-growing need for sustainable solutions, architects and designers are pursuing certifications in LEED and WELL. While both have been around for quite some time, no sustainability list is complete without mentioning these table stakes. For the workplace, WELL design is one of the fastest-growing certifications and is built and optimized to advance human health and well-being. Taking every interaction an individual can have within a space into consideration, this certification covers 10 core concepts of design considerations related to health and hundreds of standards that revolutionize the design approach. At NELSON Worldwide offices in Philadelphia, the guiding principles of WELL dictated low emitting finishes and furniture and diverse spaces the promote collaboration or support employee rest, yoga, meditation or simply a space to unwind.
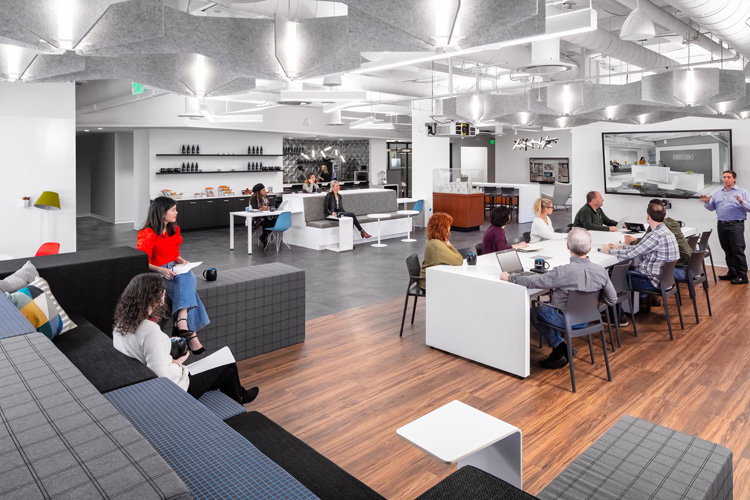
2. Natural Moments
Born from the years of bringing ‘the outdoors in’, the design industry is largely promoting biophilic design. While this does include the infamous living wall, the strategy goes much deeper to include any relationship a space can have with nature. Further, bringing living natural elements within promotes wellness through cleaning the air we breathe of particulates, reducing asthmatic responses, and increasing oxygen levels. The aesthetics of biophilic design also promotes mental wellness. From an outdoor patio to a table made from a tree trunk, there are many ways that biophilic design can be adopted. In many of today’s environments, you may notice patterns, finishes, textures, materials, and even lighting that are derived from or mimic nature. Combined, these elements promote eco-friendly, health-conscious elements that foster a more sustainable lifestyle. At Burwood Brickworks, a mixed-use development that will open by the end of 2019 in Australia, the core design philosophy focuses on a database of natural materials that are used in concepts like a rooftop farm and greenhouse cafes.
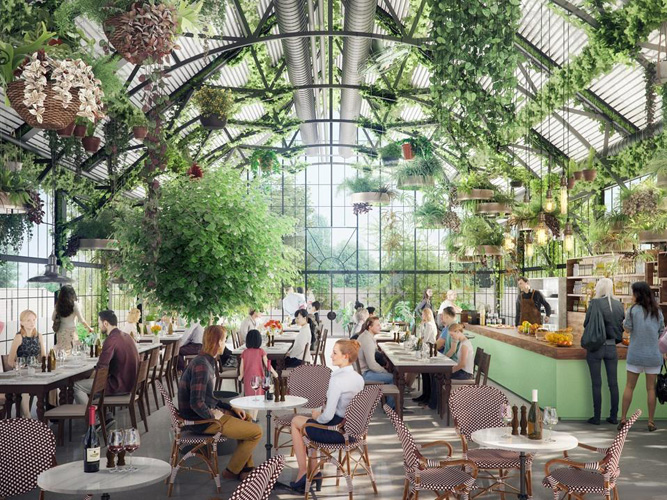

3. Biomimicracy
Similar but different to biophilic design, biomimicry is a concept that is inspired by the processes of nature that are around us every day and have been around since the beginning of time. In official terms, biomimicry refers to the design of products and materials that draw solutions from nature to enhance structural efficiency, energy supply, and more. Think about the natural insulation found inside cacti or a building inspired by the work of termites. As nature acts as a natural form of architecture, man-made buildings should be able to mimic these successful strategies.
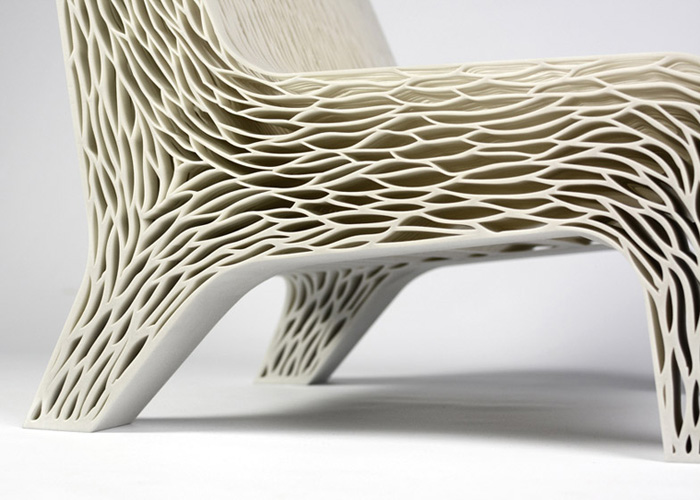
4. Becoming A Circular Economy
According to the Ellen Macarthur Foundation, a circular economy is one that is focused on growth and positive society-wide benefits. This concept most popularly includes decreasing the consumption of finite resources and eliminating waste. In three simple points, this includes:
-
- Designing out waste and pollution
- Keeping products and materials in use
- Regenerating natural systems
Researchers, architects, and designers from around the globe are teaming up to create basic building materials out of waste materials. In the UK, material consults at Local Works Studio have created a line of wall tiles made out of discarded oysters while coffee mogul, Starbucks, has started to use building bricks made of construction/demolition waste made by Dutch supplier Stonecylcing.
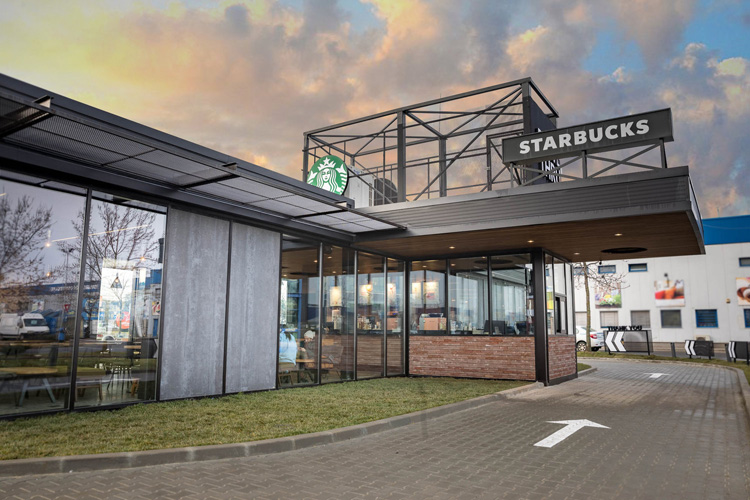
5. Smart Office
Although technology isn’t new to the workplace, embracing advanced technology like artificial intelligence and facility management systems can make a space more sustainable. Offices with smart technology can optimize and control the usage of electricity and water, and monitor air quality. Smart technology can also cut confusion that may come with scheduling and communication tasks, to create a smooth and stress-free workflow. iOFFICE, one of the largest facility management and IWMS softwares on the market, has partnered with various organizations to provide office tech that capture metrics on a space’s energy use all the way down to an individual device.
6. Pre-fabricated Design
Environmentally conscious designers and architects are pioneering a variety of solutions in prefabricated or modular building elements to cut carbon footprint and construction times; traditional builds yield a variety of waste and air quality concerns associated with drywall and finishes and often take a lot of time to complete. These solutions have also proven to be more flexible making it easier to adjust to changes in light, ventilation, foot traffic, and even location. For example, Flying Nest a revolutionary hotel concept by French designer Ora-ito, is a modular structure that can move anywhere in the world. The hotel is currently being used by event organizers, festivals, and exhibits so that new builds are not needed for mobile groups/organizations.
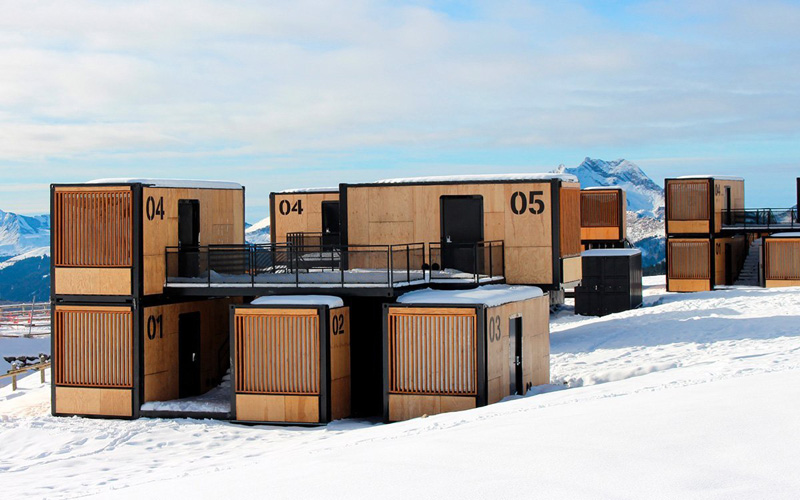
7. Resilient Design
According to the Resilient Design Institue, resilient design is the intentional design of buildings, landscapes, communities, and regions in response to its vulnerabilities. Relative to climate change, resilience involves adaptation to the wide range of regional and localized impacts that are expected with a warming planet. Using these strategies helps us to create buildings that last longer, and in turn, keep us from using valuable resources needed for new builds. In 2017, the Fishermens Community Hospital located in the Florida Keys was wiped out by Hurricane Irma. Today, NELSON Worldwide is using resilient design to rebuild the facility so that is can withstand even stronger tropical storms in the future.
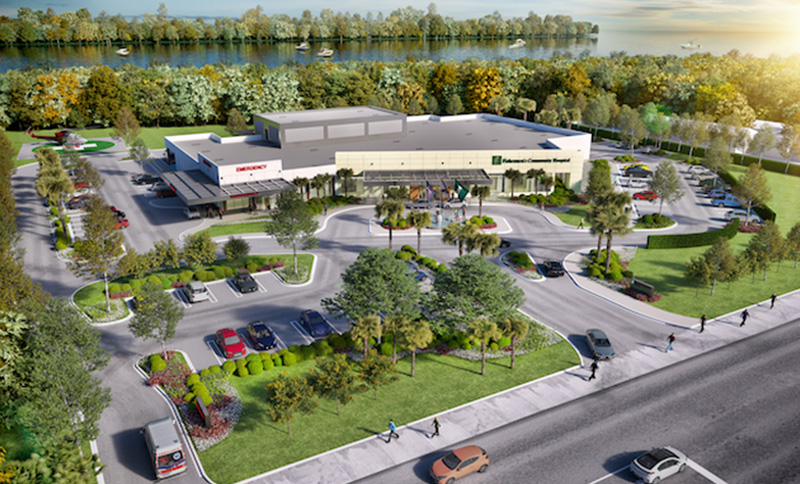
Work After COVID-19: Regaining Control
Like many right now, I am following my city’s orders to stay at home, and I’ve miraculously found no shortage of mini-projects to keep busy. Repaint the bathroom? Check. New plants and rugs in the living room? On it. Reorganize the linen closet? Done… twice.
Maybe this is the natural impulse of a designer stuck in one place, or just a reach for easy distractions. But when I think about the strange circumstances we are all facing, I realize there’s a greater issue at play: control.
When we feel powerless against something greater than us, a little control over one’s immediate environment can bring peace of mind. Even if it’s just adding a new succulent to the kitchen windowsill.
As a workplace designer – and an office worker myself – I wonder what employees will expect and demand of their workspace once this crisis subsides. It’s no longer a question of whether, but how, offices must evolve as a result. Open planning is under scrutiny, and infection control is a newly urgent issue no longer limited to healthcare facilities. And as we’ve seen in the past, major crises can create new norms out of old.
Designers can start asking some important questions now. What can our profession do to give workers a greater sense of control in their workspace after we emerge from this turbulent time?
The last ten years have made a promising start. A more mobile workforce and greater flexibility in work schedules has changed office design from the inside out. We should continue to explore how we can push and develop current strategies to support the concept of personal agency – and by extension, peace of mind – at work.
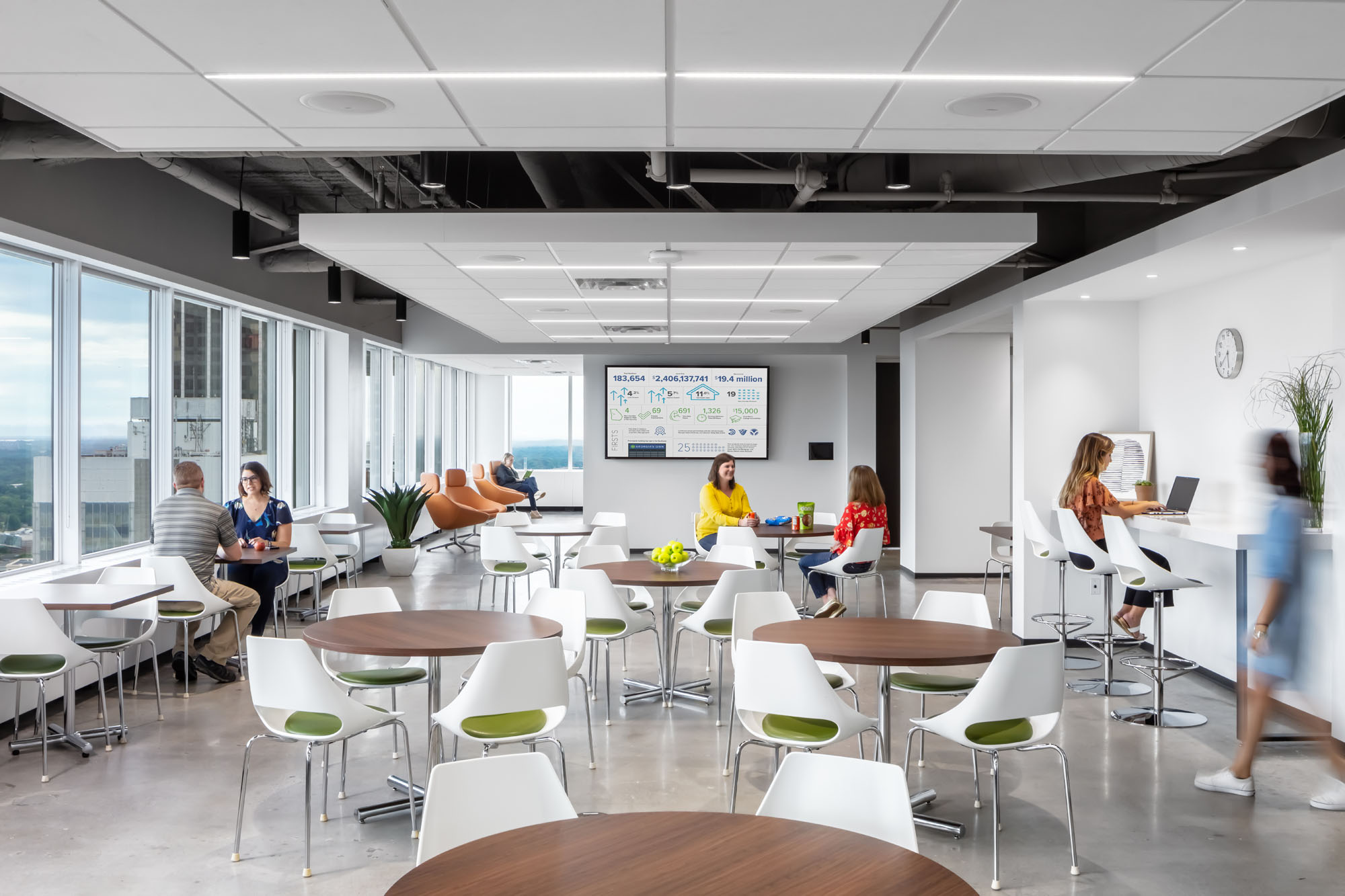
Some of these include:
WELL Strategies and Comfort
Broader adoption of WELL design strategies is making the office a greener, healthier place to be all day. With its focus on individual thermal and lighting controls as well as overall air quality, WELL criteria can also give workers a greater sense of comfort and confidence within their personal space.
Activity-Based Work Settings
Floor plans with unassigned seating and/or a variety of space choices offer employees the flexibility to move around as needs change throughout the day. They are also naturally supportive of employees who split their work time between the office and home, which we may see in greater numbers post-COVID crisis.
Hygiene Control
Especially in free address environments where desks are shared, hygiene will receive sharper focus. Hygiene has always factored into office design, but we can start thinking now about how to expand, improve, and include all employees in cleaning strategies, such as setting up a frequency protocol for cleaning shared spaces with high turnover throughout the day.
Focus on Mental Health
Well-being has become equally as important as physical wellness in office design. In a post-crisis era, designers can explore further measures that will support positive mental states and a feeling of control, from increasing the amount of simple micro-changes employees can make within their space, to including yoga/meditation rooms and other relaxing amenities.
We know infection control in the workplace will be getting more attention in the coming months. But let’s also remember how important a sense of personal agency is to feeling healthy, safe, and content at work. Pursuing design that speaks to both physical and mental health will help us overcome the present challenges we face and be better prepared for the next emergency in the future.
The Green Room baked by Subway Pop-Up
10 COVID-Safe Building Amenities
As COVID-19 changes everything around us, building amenities must change as well. The traditional definition of amenities will expand to support lifestyles and landlords will have to get creative when it comes to making sure their building and developments hold value for current and future tenants. Below we’ve highlight 10 building amenities that can be adapted to or adopted in the COVID world:
Rooftop Terrace / Outdoor Spaces
Efforts should be shifted to evolving and merging the physical confines of a structured building with the fresh openness of the outdoors. Whether it is re-imagining a building’s rooftop or adding an outdoor patio, allowing people the ability to go outside allows any space more flexibility and comfort during these times.
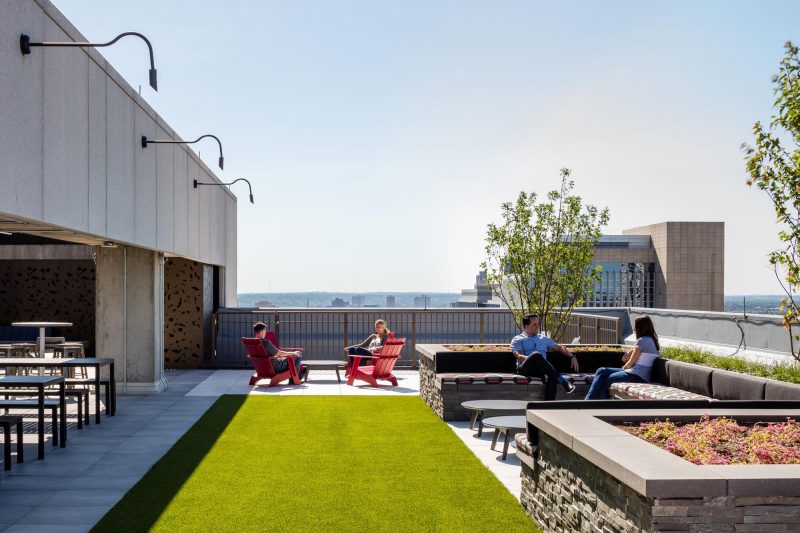
ECMC Group – Minneapolis, MN | NELSON Worldwide
Private Production and office suites
Providing access to private, carefully managed suites allows tenants access to the technology and privacy needed to work while offering extra an layer of safety through monitoring who and how the space is used.
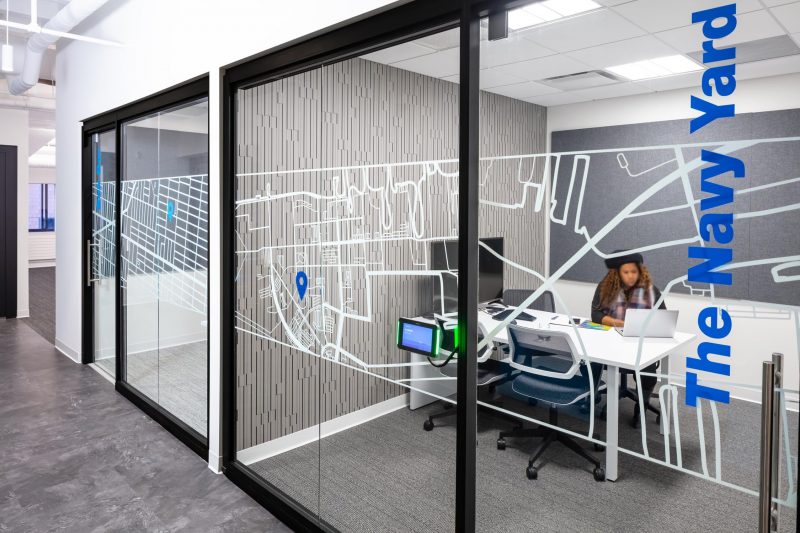
NELSON Offices – Philadelphia, PA | NELSON Worldwide
Bike/Scooter Storage Room
With public transit a concern, office buildings should consider adding perks like bike/electric scooter storage or rental center to accommodate alternative transportation options.
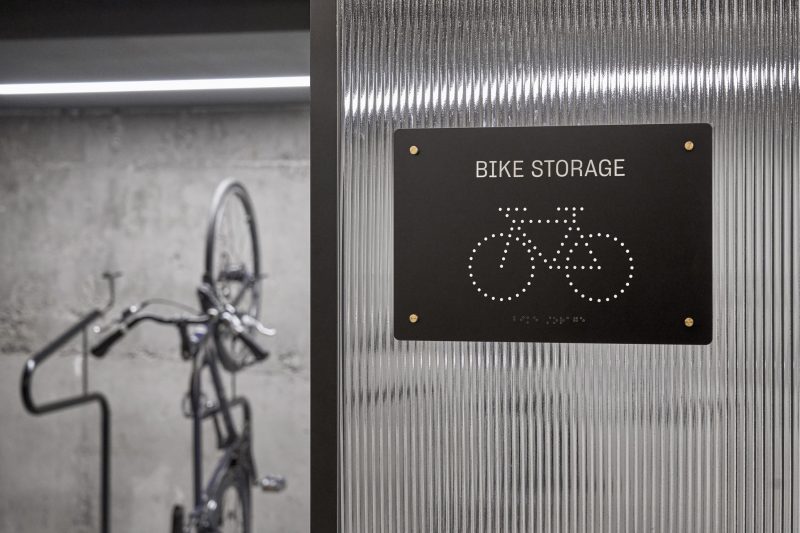
NOMAD Tower – New York, NY | NELSON Worldwide
Private green space / nature trails
Outdoor spaces will reign supreme in the coming years. Adding green spaces to properties allows users to move activities or fitness outdoors and limit time inside. In addition to this, outdoor spaces are better suited for the new sense work-life balance many have grown accustom to during COVID-19.
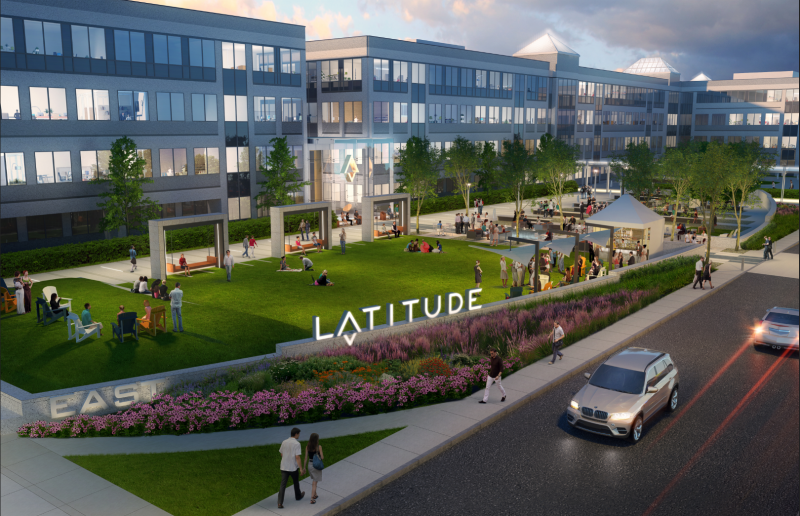
Latitude – Parsippany, NJ | NELSON Worldwide
Larger, Open co-working space
To further enforce physical distancing, providing large-open co-working spaces may allow tenants or employees to spread out. This can create more opportunities for safe collaboration, unified engagement, and increased productivity in the workplace.
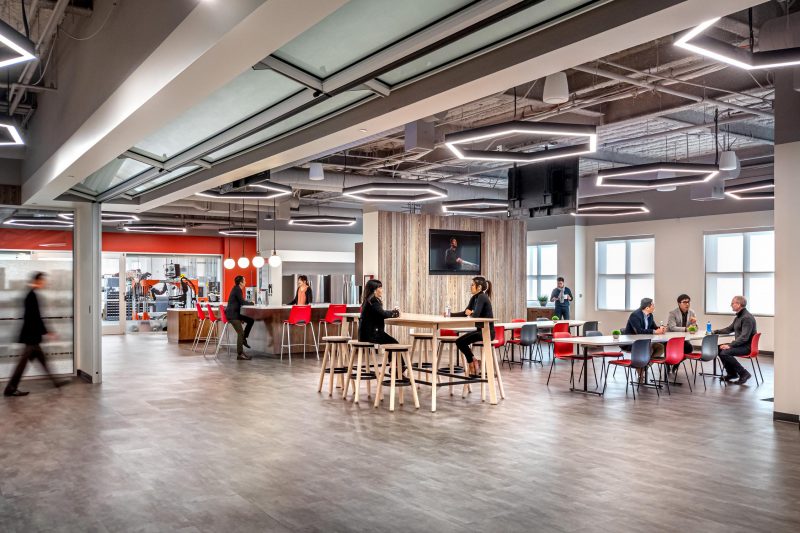
Toyota Research Institute – Los Altos, CA | NELSON Worldwide
Outdoor dining
To allow for more space and better air flow, moving cafeterias and kitchens outdoors will can create a safer food experience.. In addition to safety, these spaces offer tenants a more unique and vibrant experience to enjoy meals and breaks than before.
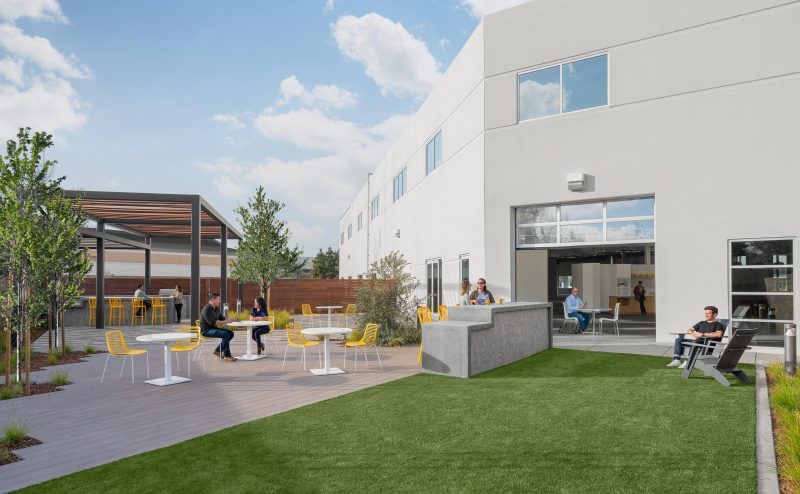
Rio Robles – San Jose, CA | NELSON Worldwide
Meditation Rooms / Technology-Free zones
With a renewed focus on holistic wellness, many tenants will search for dedicated space for users to unwind and recharge in a safe environment.
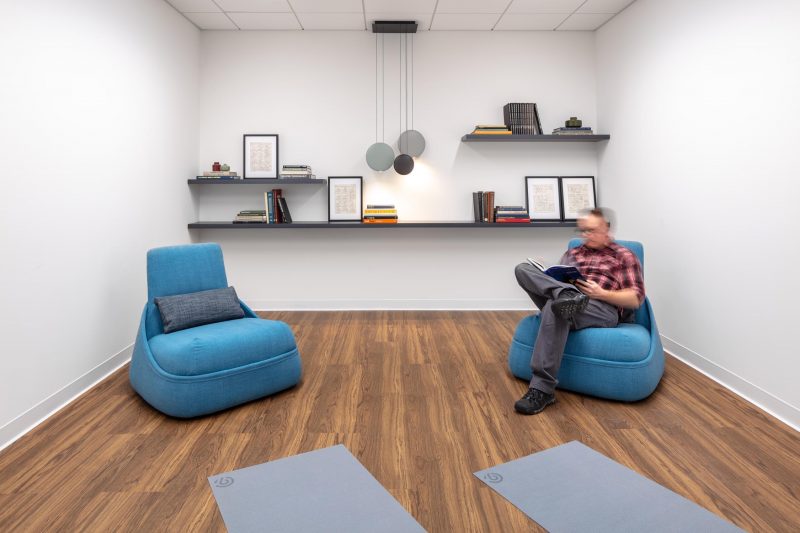
NELSON Offices – Philadelphia, PA | NELSON Worldwide
Fitness rooms with 24/7 cleaning services
While many gyms and fitness centers have hit pause during COVID-19, these spaces can still hold value in times when wellness is a top priority. For individual’s who still want to use these amenities, landlords must look into creating individual rooms and be able to provide an extensive cleaning service.
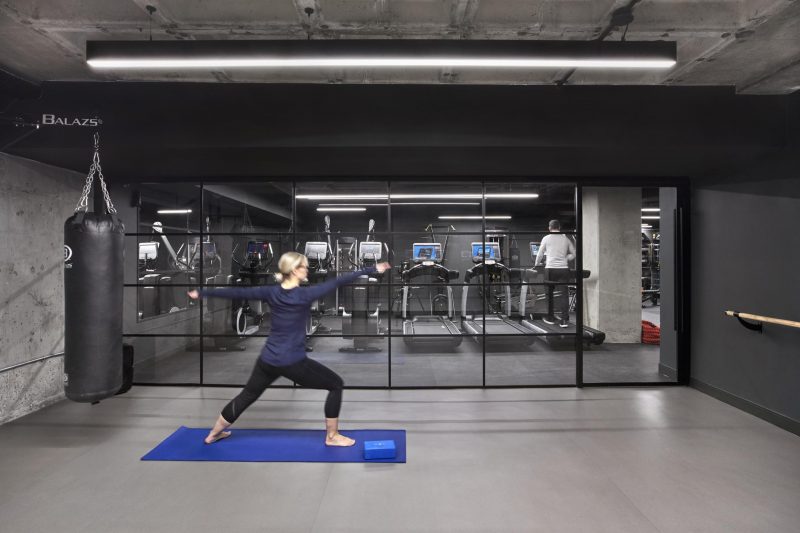
NOMAD Tower – New York, NY | NELSON Worldwide
Virtual programming
Creating omni-channel experiences will help property owners keep users engaged in times where access is limited. Apps that provide on-demand fitness classes or entertainment for families are great ways to keep providing experiences to tenants.
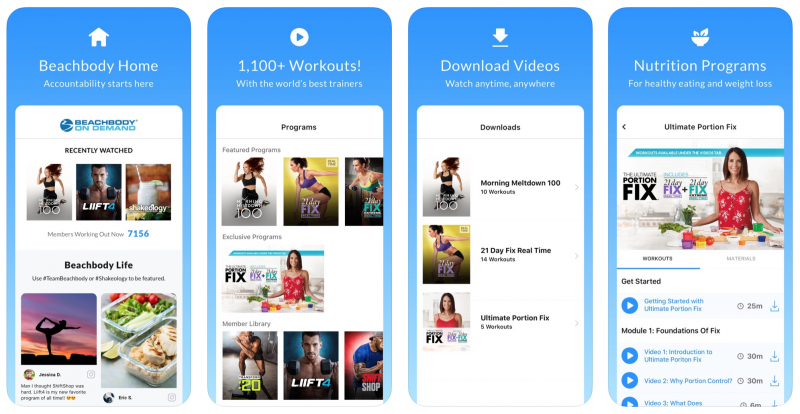
Grocery/Food Delivery Kiosk
To better manage who is going in and out of the building, building lobby and entrances spaces may consider adding a designated kiosk or delivery space for food and grocery delivery services.
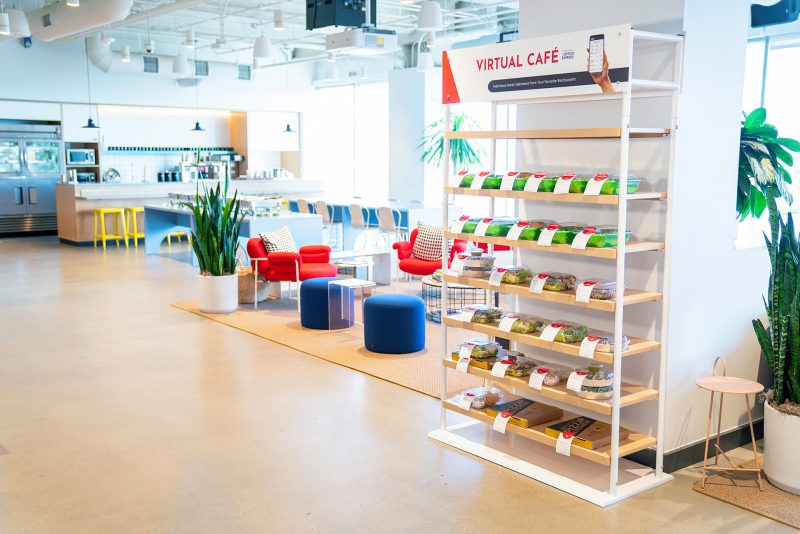
Foodja Virtual Cafe
For trends, insights, and resources on how to help you reenergize or reposition your real estate, visit our Asset AdvantEDGE newsletter.