Creating Space(s) For All
After experiencing the collective trauma of COVID-19, today’s workforce is now in the thick of what is being called “The Great Resignation”. Studies show that a huge part of making feel comfortable, safe and productive has to do with their environment. On top of that, most employees are feeling better supported in their physical space at home, than in the office. Given that, how can employers provide physical spaces to accept their teammates where they are and provide them with a place to thrive rather than just survive?
With this in mind, how can employers and designers bring a more empathetic perspective to workplace design? Keep reading for key principles on creating a better work environment:
1. Know Your Customer
Your “customers” are your employees. We’ve always been taught that one of the key rules in business (after staying in business) is understanding your customer base. And the more engaged an employee is, the more productive they are. We also know the more productive employees are, the more financially stable the companies they work for tend to be. In what’s now being called “The Great Resignation” employees leaving their current place of employment are stating that it’s largely because they don’t feel heard or supported.
An office renovation/relocation is the perfect opportunity to reengage and reinvigorate your teammates. During the process, get as many people are involved early to hear experiences on what is and isn’t working. Along the way, keep employees updated with regularly scheduled updates. This will not only help them feel heard but will make managing the change easier on you as well.
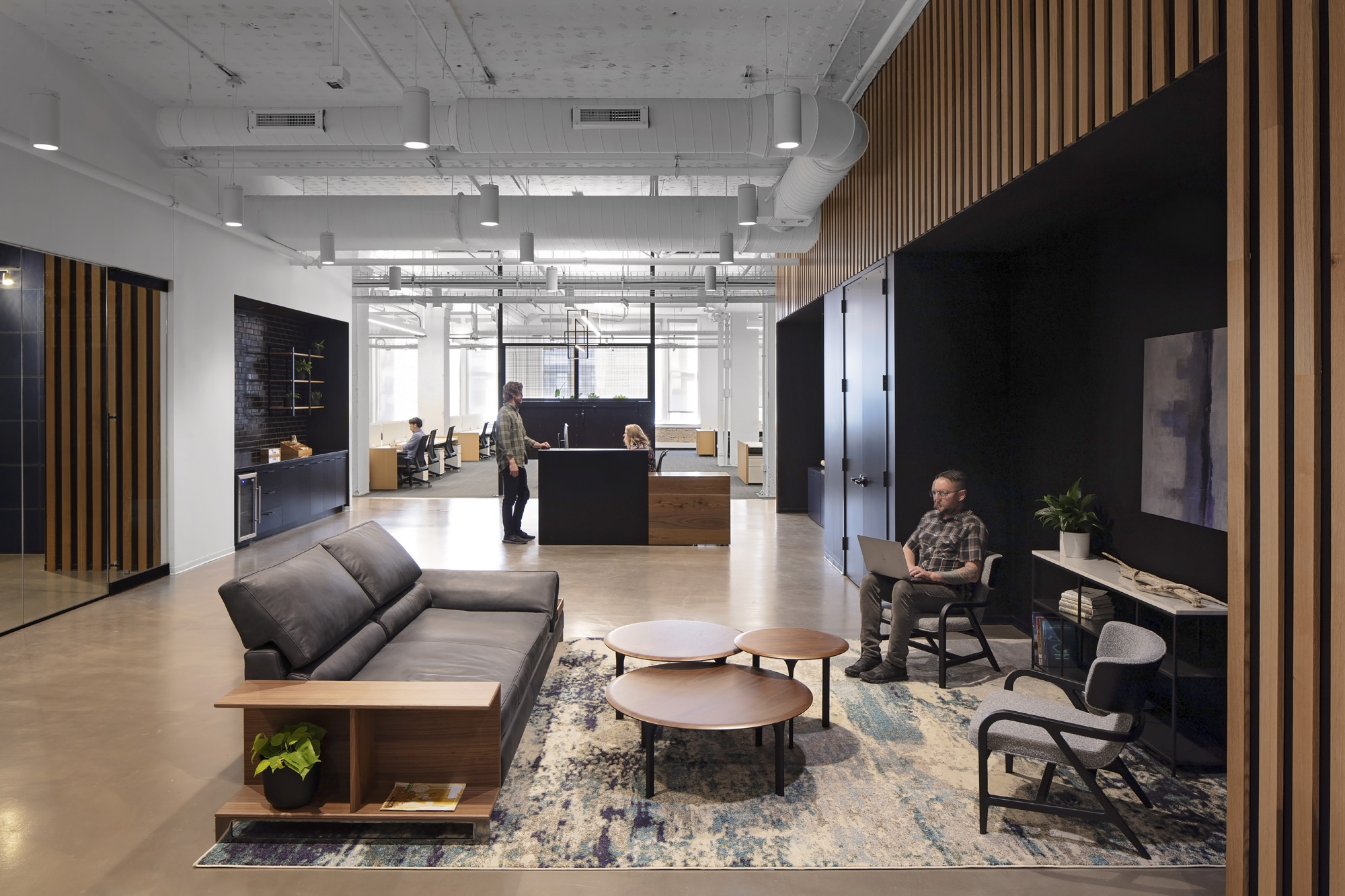
Old Mission Capital | NELSON Worldwide
2. Honest Transparency
The most important thing is to start the conversation. This lets employees know that you’re trying and willing to have open and honest discussions around their needs. In turn, it will most certainly lead to your teammates being more willing to come to you when they need assistance and to a feeling of being supported and heard. You cannot be expected to know every individual’s needs, but if you open the line of communication, you will be more likely to have those who really need your help and support, reach out so you have the opportunity to accommodate them.
3. From Fixed To Fluid
Be willing to test out new ideas and if they aren’t working, be ready and willing to pivot. The most resilient organizations are those that are agile and willing to flex and change direction when needed. Your space needs to be just as flexible as your organization in order to adequately support it rather than hindering you in those key moments. Not only giving your employees choice in where and when to work, but allowing those within the physical space to choose where and how they work.
Also, consider utilizing the “kit of parts” we’ve all come to know and love in a new and different way. Instead of providing cookie-cutter spaces that are all the same, think of spaces more like the individuals that occupy them – unique settings that are individually adaptable to support the needs of your teammates. Build spaces on a module and consider demountable solutions that will more easily allow you to make physical changes down the road without significant cost or schedule impact.
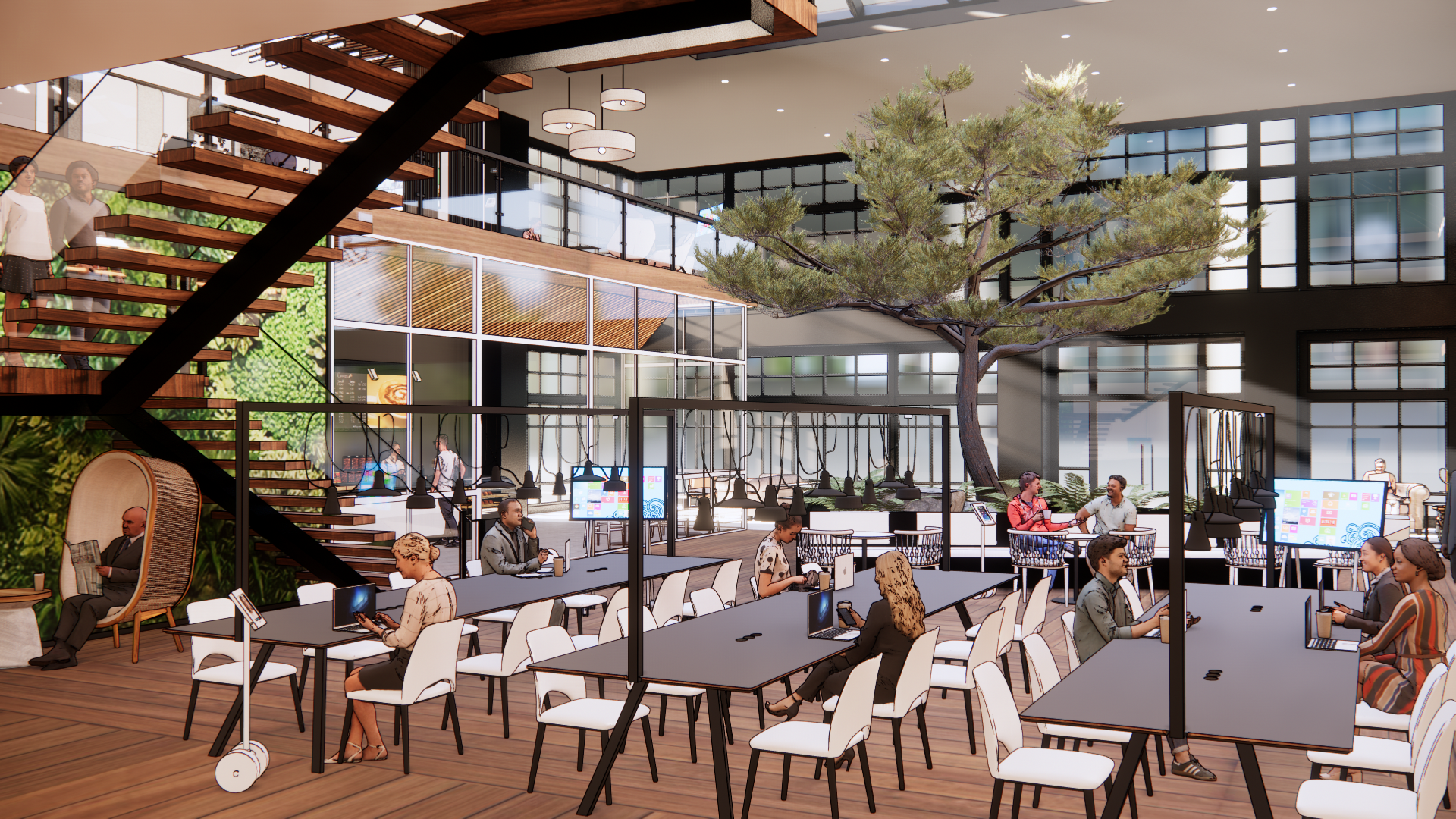
Social Clubs Concept by NELSON Worldwide
4. Empowered Employees
Start early with your change management efforts. Get employees excited for the change, ease them into the process by allowing them to see the space either in-person or virtually before the move. Train them on how to use their new space (furniture, moveable walls, etc.) Allow them to bring friends and family in to show it off and increase their pride in the space. And, most importantly, get upper management to use the space in the way it was designed to be used.
This shows employees not only how to use it, but that it is okay to use it. This may seem silly to you, but people need to feel like they have permission to use the space without judgment and this is especially true if you’re coming from a space where previously everyone went to their assigned space and didn’t leave that space until they left at the end of the day.
5. Equity Of Experience
We have to understand that some people were able to work more effectively from home, where they had complete control of their environment. Therefore, if you are requiring your teammates to come back to the office in any capacity, some of that control will be taken away. How can we ease the minds of those coming back and allow those who will now be working in a hybrid environment and those with varying personal experiences and backgrounds to have equitable experiences?
Give people access to the tools to do their job effectively and then let them choose when, how, and where to use those tools to support themselves throughout the day.
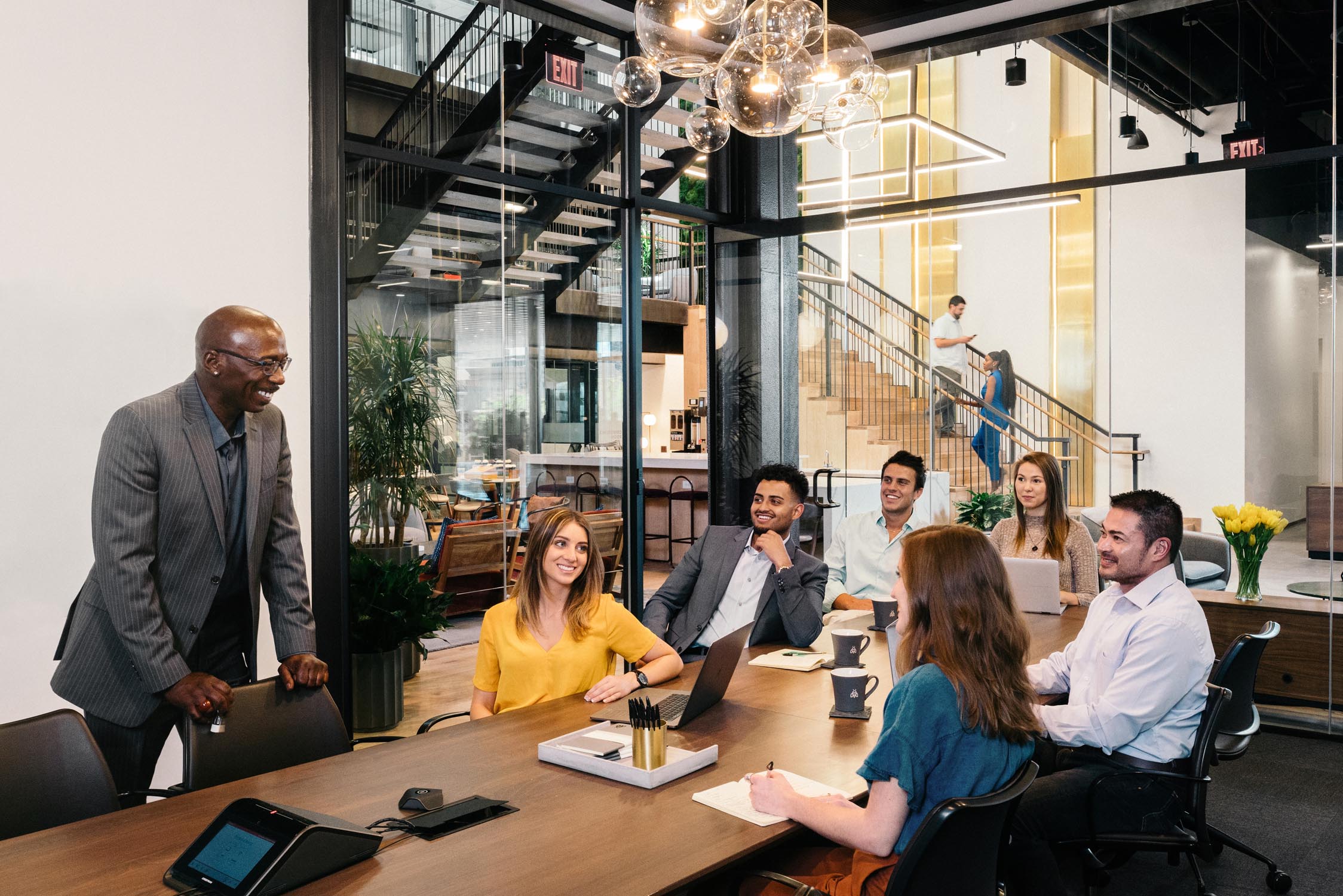
Industrious | NELSON Worldwide
As the workforce returns to the office, the most successful organizations will intuitively adapt and respond to each unique worker’s needs. Whether they are in the physical office or working remote, keeping comfort, support, and equity at the top of mind is key to creating spaces for all.
ICSC: Turning an Almost Vacant Corner Parcel into a Sought-After Restaurant Destination
The corner parcel, in towns large and small, is a highly coveted retail location: high visibility, great traffic count, easily accessible. But those advantages alone don’t always translate to success for the property. Such was the case with Heritage Square, roughly 30 miles west of Chicago in Naperville, Illinois.
Read more with ICSC here.
Industrial Development: Building Up, Not Out
To understand the impact of the e-commerce revolution, look no further than the streets of American cities. Scooters, small delivery vans and rideshare package delivery cars buzz around in increasingly larger numbers to fulfill the gotta-have-it-now urges of convenience-hungry consumers. The new buzz on the streets is just one symptom of a broader change that is pushing industrial development in new directions.
We are, of course, talking about the buildings that sometimes go unnoticed: the fulfillment and distribution warehouses that keep the flow of goods churning across the U.S. E-commerce has reduced the role of the middle-man physical store and re-routed the line from inventory facility straight to the consumer. And unlike the past several decades which saw businesses locating logistics centers in suburban or rural areas with plentiful land, retailers are turning their sights now to dense, urban areas to fulfill the demand for high-speed delivery.
At NELSON, we have spent years with our ears to the ground on this trend, conferring with key real estate leaders, building tenants, city officials, entrepreneurs and even looking abroad to understand how industrial architecture must change to accommodate the realities of retail in the 21st century. What’s clear is this: the future of industrial development is vertical.
Why Build Up?
A confluence of trends and pressures over the past five to ten years has been slowly nudging warehouse facilities to the city. Internet retailers, led by Amazon, first brought the convenience of shopping online, eventually making next-day delivery, and then same-day delivery, the norm. Concurrently, the in-person shopping experience is evolving. Some high-end retailers are opting for “non-inventory brick & mortar” stores that immerse the consumer in a “touch & feel” brand experience, with the delivery of products occurring separately. Retailers have been forced to innovate and find ways to minimize costs to meet the new standards they have promised their customers.
With the highest portion of the cost in the supply chain at 50%, transportation was the obvious first candidate for cost reduction. Urban lifestyles create some of the highest demand for high-speed delivery, and so urban warehouses bring products as close as possible to the end-user, cutting out the need for costly transportation from suburban or other regional holding facilities.
Space is a consideration for any piece of urban real estate. Extreme scarcity in major cities means both land and rentable space are costly, but transportation savings offset this. Still, CBRE found in a recent survey that e-commerce requires three times as much warehouse space as other uses, reinforcing that the only way to build urban industrial structures is up. CBRE projects that large urban areas will require 160 new e‐commerce logistics centers averaging 800,000 SF, and 110 new or re‐purposed facilities of 75,000‐100,000 SF as urban infill projects in key urban markets over the next five years.
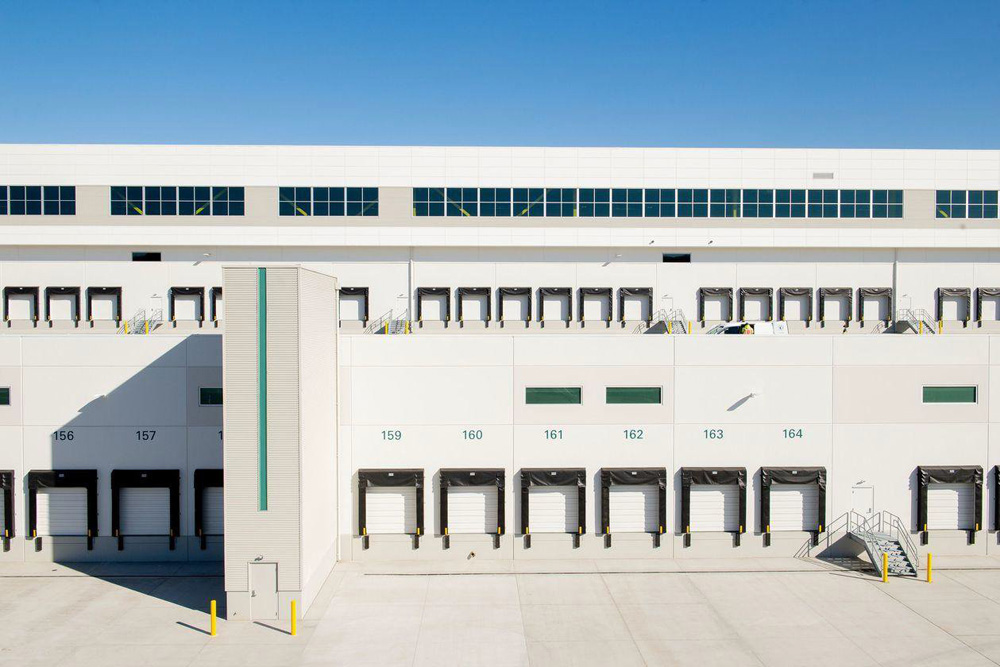
The Modern Multi-story Warehouse
Land-constrained countries around the world, particularly in Japan where supply both in and outside of major metropolitan areas is limited, have been forced to develop innovative urban industrial solutions a lot sooner than in the U.S. Working with our client Prologis, the largest industrial real estate company in the world, NELSON brought the first urban multi-story facility with dock loading on two levels to the U.S., located conveniently between Seattle-Tacoma Airport and Seattle’s central business district at Georgetown Crossroads. The project is a success story born of a three-year intensive effort that studied and analyzed a variety of state-of-the-art solutions to produce a first-in-class, trendsetting development.
The goal was to create a facility that helps potential delivery tenants such as FedEx, Amazon, and Walmart reduce the cost of the “last mile” or the last leg of a product’s delivery journey. The building’s key innovation is its ability to run loading operations across two levels at once. Not only does this mitigate the cost of expensive urban land, but also transportation costs, by utilizing smaller delivery trucks with quick turn-around.
Project Overview
The first story of the 589,000 SF Prologis Georgetown Crossroads is designed as a double-loaded, last-mile, 28-foot-clear distribution space, ideal for the demands of e-commerce. The second level provides a single-loaded 24-foot-clear distribution space served by two truck ramps. The third story provides space for manufacturing, showrooms, R&D, or “maker space” served by three freight elevators.
The speculative building is designed to be flexible for distribution and light manufacturing. The floor load capacity on level two is 300 lbs per square foot which allow for full storage racking of goods similar to the ground-floor racking and the loading dock includes full pit dock levelers. Level two can also easily be gated at the truck ramps, negating the need for additional security.
The two truck ramps are a combination of earthen ramp and precast bridge construction that has never before been connected to a building in the U.S. The connection of the precast ramp to the building and upper-level full-truck court was studied and detailed to minimize sound transference to the tenant space below and to accommodate independent seismic movement by two different types of structures.
For users that are coming from the Port of Seattle or delivering last-mile to the downtown core, this facility provides the location and distribution attributes for them to get their products to their customers efficiently.
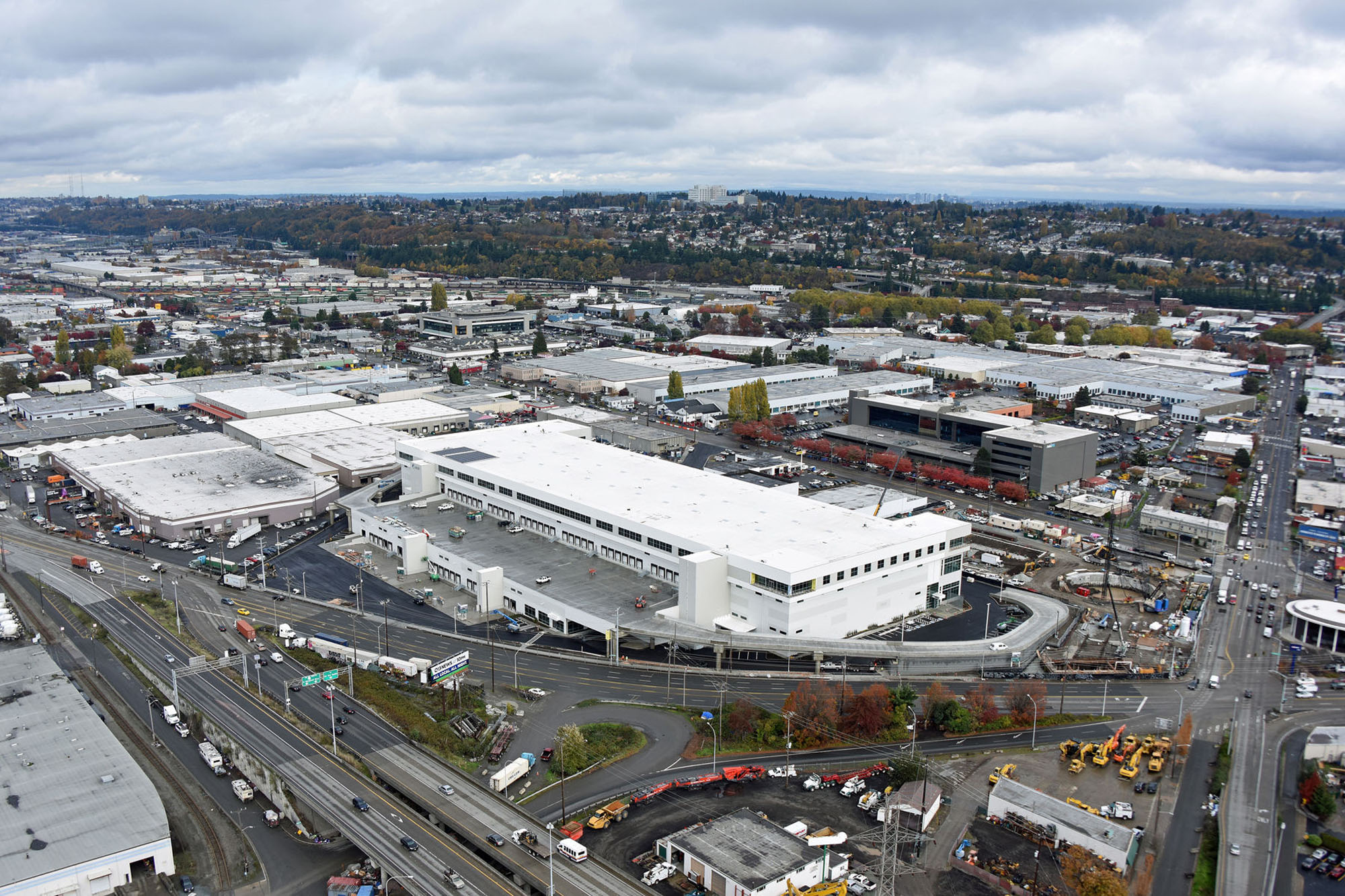
Concerns for Urban Industrial
The availability of parking is a consideration for any urban structure. The building tenants at Georgetown Crossroads are supported by a detached four-story parking structure that can also accommodate taller box van storage on the first level.
Another goal for the project is to provide high-demand space for companies utilizing a labor force that wants to live and work near home in an urban environment with access to public transportation and nearby lifestyle amenities. Georgetown Crossroads includes employee conveniences such as a shared conference center, Class A restrooms, and a workout gym with showers to fulfill these needs.
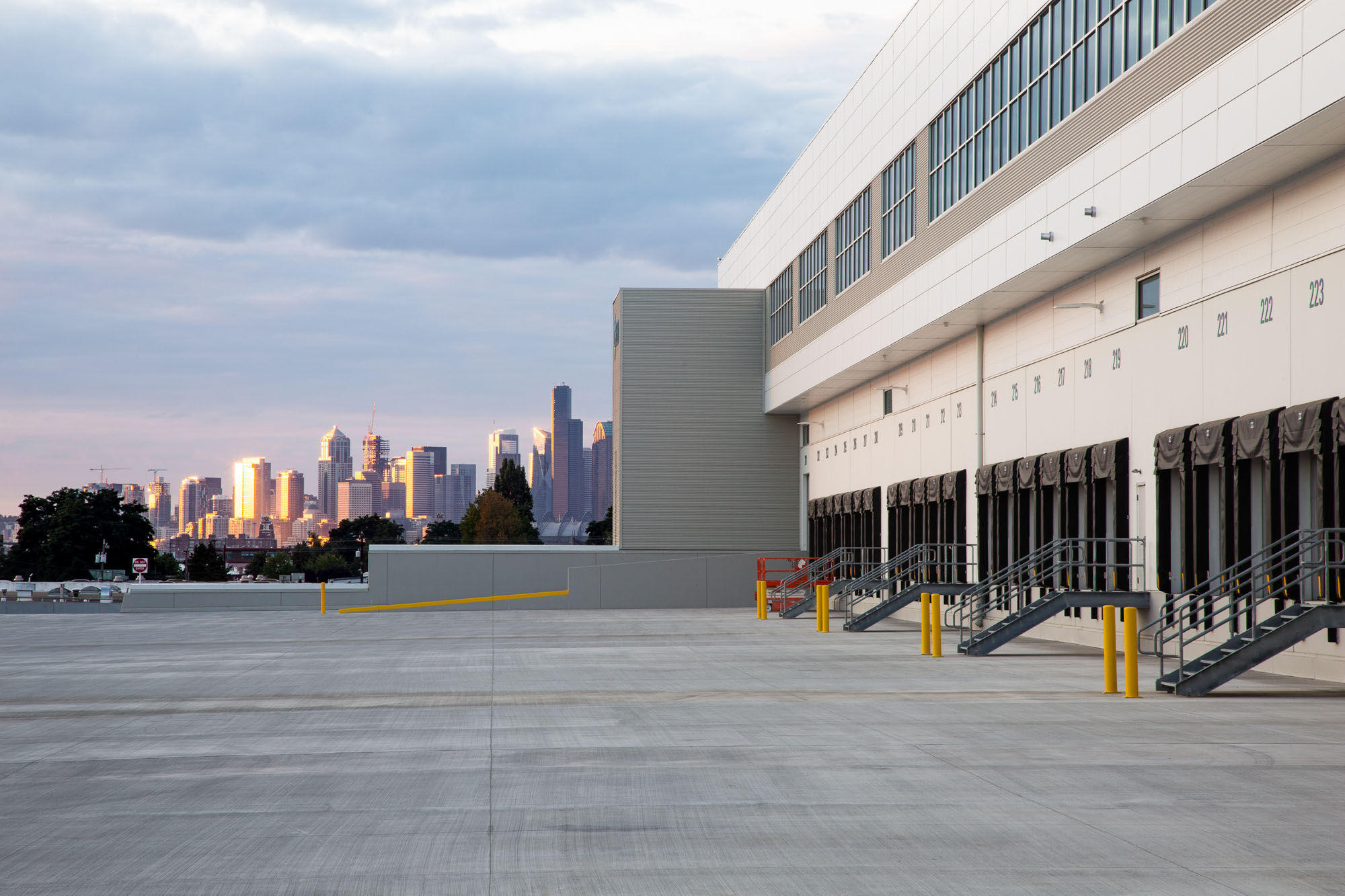
The rise and dominance of e-commerce continue to alter the way companies do business across time and space. As consumer needs evolve, internet retailers continue to find logistics solutions within major cities to slash transportation costs and make high-speed delivery more convenient. At NELSON, we continue to “lookup”. We believe innovative architectural solutions can speed the pace of change in the industrial sector and comfortably integrate high-tech distribution facilities within cities and across the country.
Hush Puppies
Brand Homes: Immersive Experiences With Staying Power
As more first-time retailers and digitally native brands transition into physical environments (as COVERGIRL did with its opening in Times Square), and existing retail brands compete with larger flagship destinations and more experiential pop-ups, a new breed of consumer immersion is emerging … the “Brand Home.” Brand homes are the quintessential opportunity for the most immersive manifestation of your brand purpose, personality and assets. Brand homes are in a class all their own—an underutilized asset with priceless potential to drive brand equity and buzz, strengthen loyalty and create one-on-one experiences with consumers.
These destinations have the potential to draw guests from miles away and keep their attention for hours at a time—enabling brands to deep-dive into storytelling, unabashedly celebrate people, products, and services, and, ultimately, create lasting emotional connections and memories that turn interest into loyalty, and loyalty into passion. We define brand homes as irreplicable experiences that are long-term investments owned entirely by your brand, and often located near company headquarters.
Though not always mutually exclusive, we see brands experimenting with four types of brand homes:
1. Branded Marketplace
Resembling flagships of many leading retailers, this type is often utilized most by CPG businesses to create an ownable, experiential, retail-centric destination that brings product portfolios to the forefront while overcoming barriers of traditional retail channels. Some brands, like J.M. Smucker, celebrate product assortments from several brands under one parent company story.
Others amplify environmental design and programming to push the marketplace concept into more of a true experience. The Tillamook Creamery in Oregon has an expansive store to merchandise its countless dairy-based products, a food hall that features a local chef’s interpretation of Tillamook classics, in addition to an educational exhibit about farming.
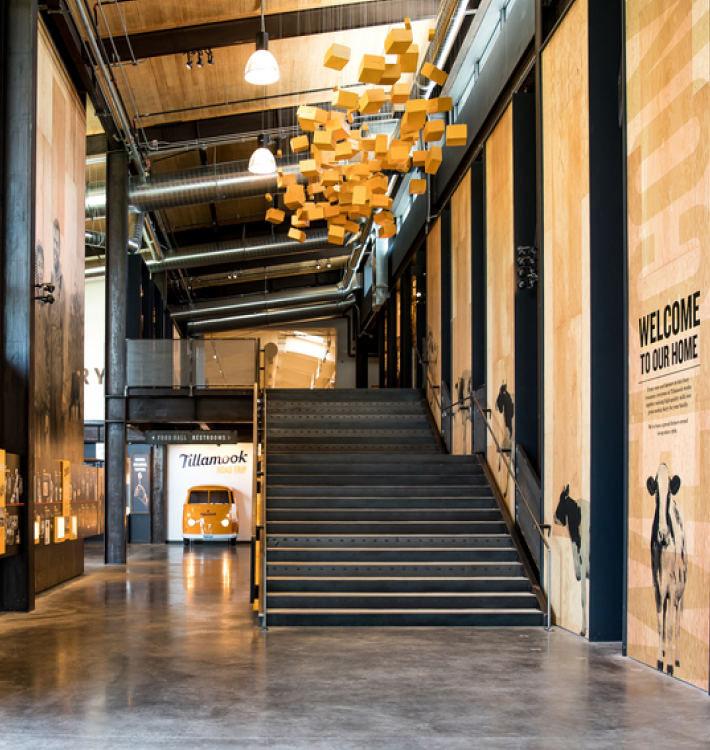
Tillamook Creamery
2. Brand Immersions
Inviting exclusive, behind-the-scenes access where consumers have the opportunity not just to interact with the brand, but to become part of it. A simple, yet highly on-brand example is the Ben & Jerry’s Factory Tour where guests can go on a 30-minute tour to get a view into the manufacturing process, learn about the company’s values, browse the quirky gift shop, and of course, enjoy a sample. The experience is littered with photo ops, and the iconic Flavor Graveyard is easily the most memorable moment. For a fee, guests can also opt into a private, hands-on Flavor Fanatic Experience to help craft what’s next in ice cream.
The Bourbon Trail in Kentucky is perhaps the highest concentration of brand homes in the world—though not all are created equal. One to mention is Maker’s Mark Distillery, where you can tour the distillery and cellar, dine at their featured restaurant and even dip a bottle of bourbon into the signature red wax yourself.
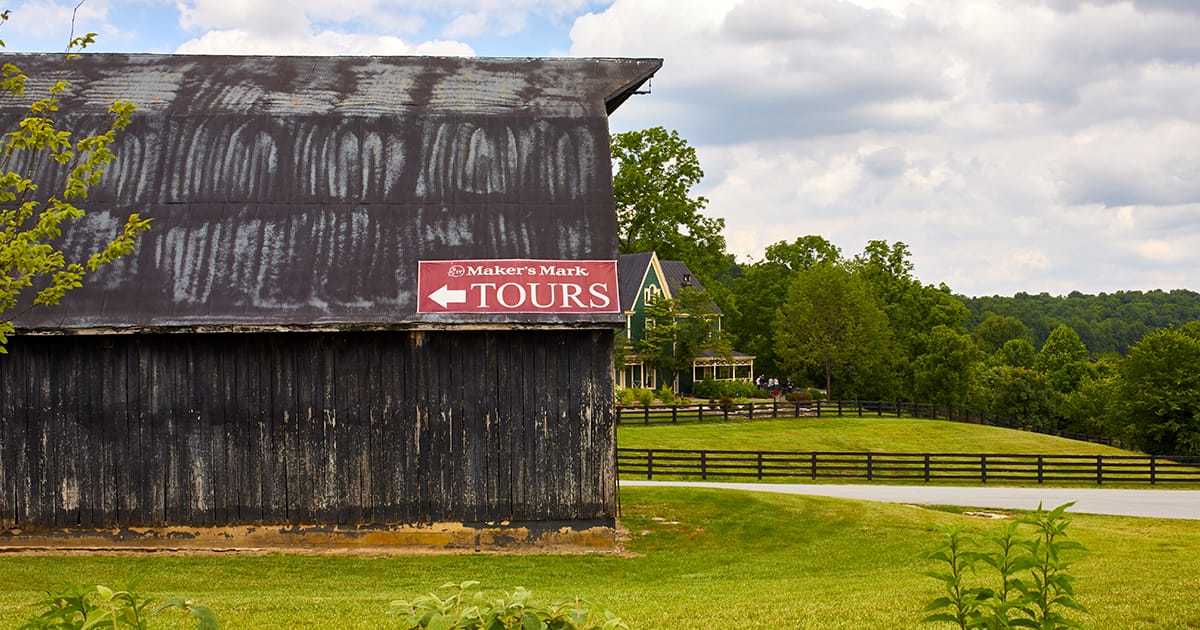
Maker’s Mark Distillery Tour
3. Brand Museums
Dialing up history, heritage and storied exhibits, this type celebrates the brand’s past, alludes to its legacy and highlights its impact on culture. When the Cincinnati Reds wanted to celebrate the team’s 150th anniversary, they partnered with FRCH NELSON to reimagine the Reds Hall of Fame. Recently re-opened in downtown Cincinnati, the team created a dynamic series of galleries paying tribute to players, historic memorabilia and our record-setting teams. Interactive exhibits engage guests, including opportunities to create custom baseball cards and simulate broadcasts. Gucci Garden also recently debuted its renovation to the previous Gucci Museo in Florence, Italy. Designed by the brand’s creative director, the stunning Galleria showcases classic and obscure artifacts across the brand’s tenure, while the adjoining boutique and restaurant both resemble those you might find in a world-class art museum.
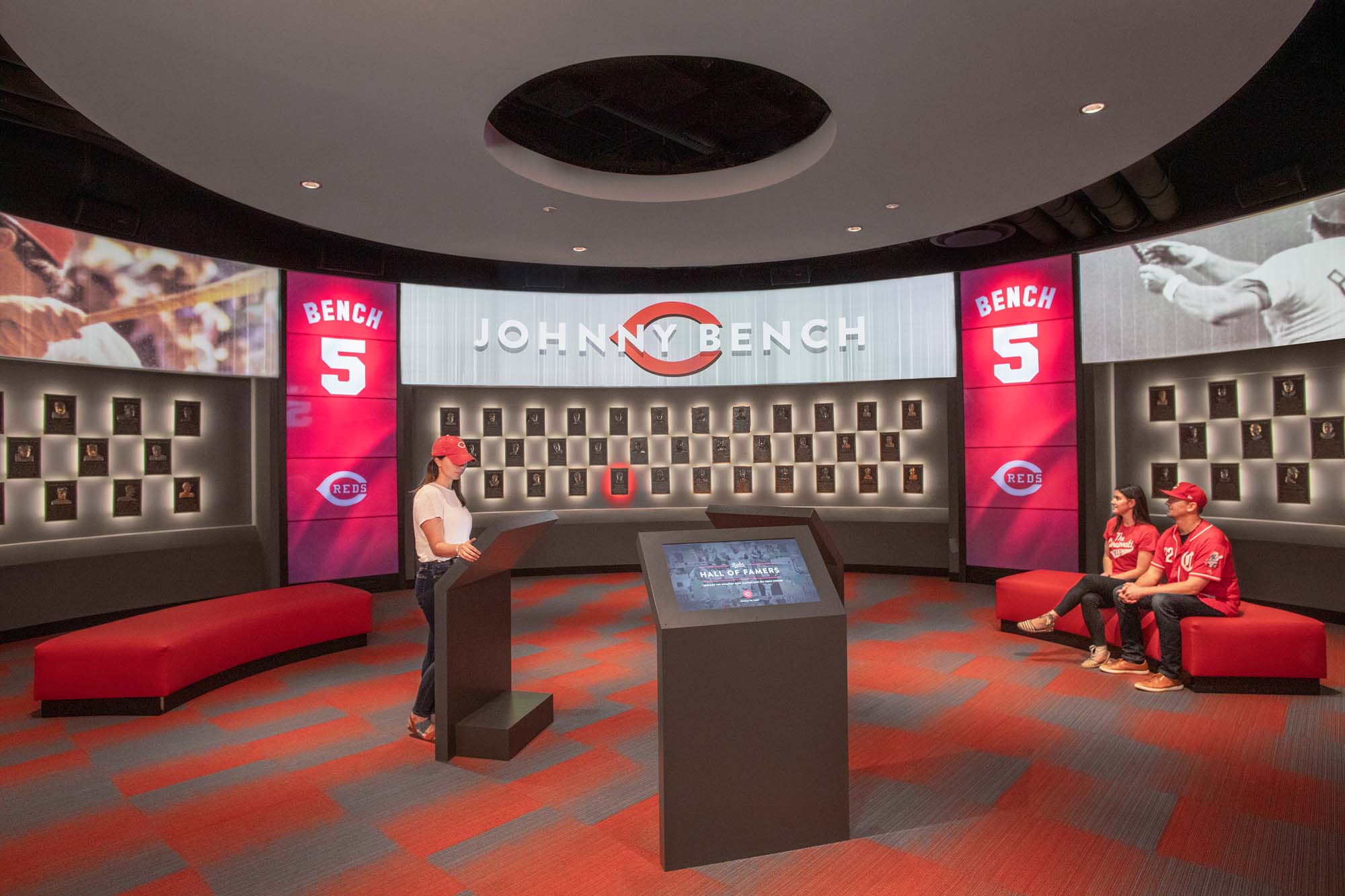
Cincinnati Reds Hall of Fame
4. Branded Platforms
The most intensive of brand homes, this type illustrates how the brand fits into consumer lifestyles through meaningful adjacencies and strategically leverages the brand home touchpoint as a way to extend its brand positioning. The Guinness Storehouse has become a central destination in Dublin, Ireland with its Taste Experience, World of Advertising exhibit and six bars and restaurants that often host rugby game pre-parties, food festivals and even an Airbnb stay. The Henry Ford Museum in Michigan has redefined what it means to be a brand home by making its experience a celebration of innovation of all kinds, not just those directly connected to the brand. Guests can certainly see a bounty of old Ford cars, but they can also enjoy the Museum of American Innovation with exhibits from civil rights history to agriculture, as well as visit Edison’s Lab and Henry Ford’s Birthplace. The Ford Rouge Factory Tour also culminates in a highly sensorial experience that showcases the engineering behind a Ford F-150 truck.
Hershey has expertly leaned into statement retail and a completely unique expression of brand homes between Hershey’s Chocolate World flagship in Times Square and Hersheypark in none other than Hershey, Pennsylvania—establishing the brand as a leader in demonstrating the importance of a vast portfolio of unique brand experiences. And Eataly has exceeded its own best-in-class stores with the opening of FICO Eataly World, the world’s largest “agri-food park” located in Bologna, Italy, just over three hours away from the company’s headquarters. From markets to restaurants, farms to workshops, sustainable installations to themed activities, this 20-acre destination is a benchmark in bringing a deep-rooted brand manifesto to life in a truly tangible experience.
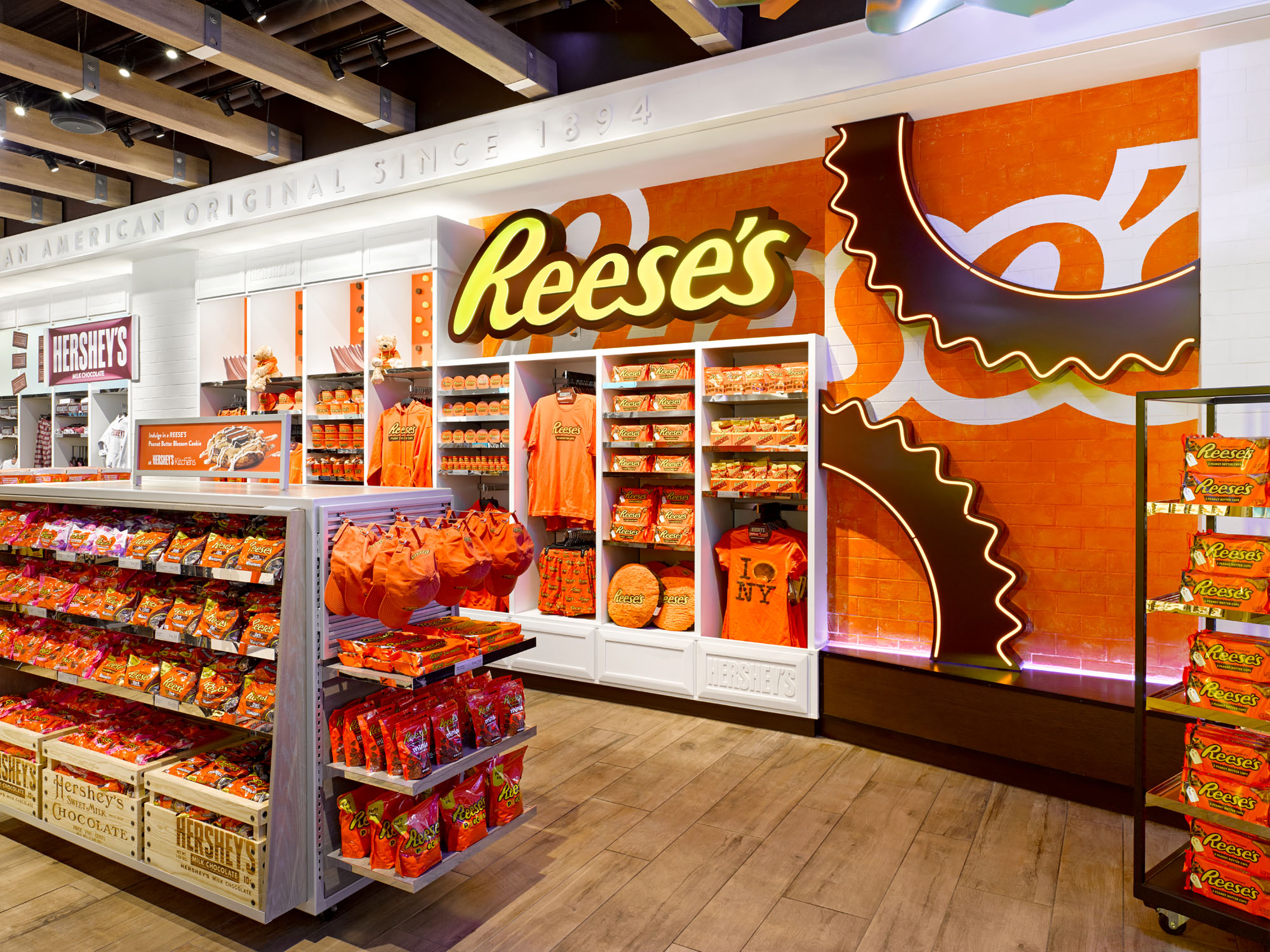
Hershey’s Chocolate World Times Square
A brand home is certainly an investment—but as with all investments, when strategically developed and well-designed, a brand home can provide invaluable opportunities for consumer engagement, a solid return on that investment and even additional revenue streams. Here are a few principles to consider when investing in a brand home experience:
- Go All-In. Brand homes are the biggest opportunity for the purest, most expressive version of your brand. Give your experience a distinct name and visual identity (à la Gucci Garden), and invest in architecture and interior design to activate your brand assets in a compelling physical environment.
- One Destination, Countless Experiences. Create several smaller experiences within the brand home to ensure guests spend more time (and perhaps more money), feel like the trip was worth their while and encourage repeat visits.
- Make it Exclusive. Invite guests behind-the-scenes, sell one-of-a-kind souvenirs and design unique experiences that guests can only encounter at the brand home.
Navigating the Labyrinth of Compliance:
Illuminating the Path for Banks
In the world of banking, the challenges of maintaining compliance with federal regulations are as formidable as they are necessary. Among the myriad requirements, those related to lighting are particularly emblematic of the balancing act banks face — ensuring the safety and security of their guests and employees while striving for energy efficiency and aesthetic appeal.
Lighting in banking institutions is more than a matter of simple illumination; it is a critical component of a complex security apparatus. The federal government mandates specific lighting requirements, not as arbitrary benchmarks, but as carefully considered measures to deter crime and create a secure environment for customers and staff alike.
Compliance Challenges
Adhering to these requirements, however, is no simple task, presenting a multifaceted challenge, with each bank facing a unique set of obstacles. And the rapid pace of technological advancement in lighting and security systems means that what is compliant today may not be tomorrow. Banks must remain agile, adapting to new standards while managing costs.
Banks are not mere transactional spaces; they are also symbolic fortresses of trust and stability. The architectural design must integrate lighting solutions that meet compliance requirements without compromising the integrity of the design language that communicates these values.
Lighting systems are capital investments with long-term operational costs. Financial institutions must navigate the fine line between initial investment in compliant, high-quality lighting and the operational expenses, such as energy consumption and maintenance.
The push for sustainability adds another layer to the challenge. Banks must comply not only with safety and security regulations but also with environmental standards, opting for eco-friendly lighting solutions that can sometimes come at a premium.
Location also plays a significant role in lighting requirements. What works in an urban setting might not suffice in a rural or suburban context, where ambient lighting is less prevalent, and the risks differ. Requirements of zoning ordinances and overlay districts, proximities to airports, and landscape design play pivotal roles in building and site lighting design and selection.
The complexity of the regulatory environment cannot be overstated. Banks must navigate a labyrinth of local, state, and federal regulations, which can often be a moving target due to legislative changes and updates.
Navigation Strategies
To tackle these challenges, banks must invest in adaptive lighting technologies that can be easily updated to meet evolving standards. Smart lighting systems that can be controlled and adjusted remotely offer one such solution. Architects and designers should work closely with compliance experts to embed lighting requirements into the initial design phase, ensuring that functionality and form are aligned.
By conducting thorough lifecycle cost analyses, banks can understand the long-term implications of their lighting systems, making informed decisions that balance cost with compliance. Regular audits can also help banks assess their environmental impact and identify compliant lighting solutions that reduce both their carbon footprint and their energy bills.
Keeping in mind that there is no one-size-fits-all solution, banks and designers must partner to devise location-specific approaches, tailoring their lighting strategies to the unique challenges and risks of each site. They should also stay engaged with the regulatory process to anticipate changes and influence standards that impact operations.
The path to compliance for banks is as complex as the regulations that govern them. As architects, we play a pivotal role in this journey, not just by designing spaces that meet today’s standards but by envisioning environments that can adapt to the demands of tomorrow. It is through this lens that we must view the challenge of lighting compliance — not as a hurdle but as an opportunity to innovate, to secure, and to shine.
Fluid Movement: Modular seating uses form to create function
With its ability to transform to meet a variety of needs, modular seating has become a great solution for hotels seeking a stylish and economical way to accommodate evolving guest needs. Read more here.
Adaptability, Comfort, Safety: Bringing back the open office post COVID-19
NELSON Worldwide’s Holly Williamson shares insight with Mann Report on how open offices are crucial for mentorship in the workplace.
Google’s Cambridge Office by NELSON Worldwide
NELSON Worldwide design firm collaborated with Google employees to design a plan that includes some of Boston and Cambridge’s most iconic locations, all tied together as stops on the subway that’s shared by the two cities. Read more here.