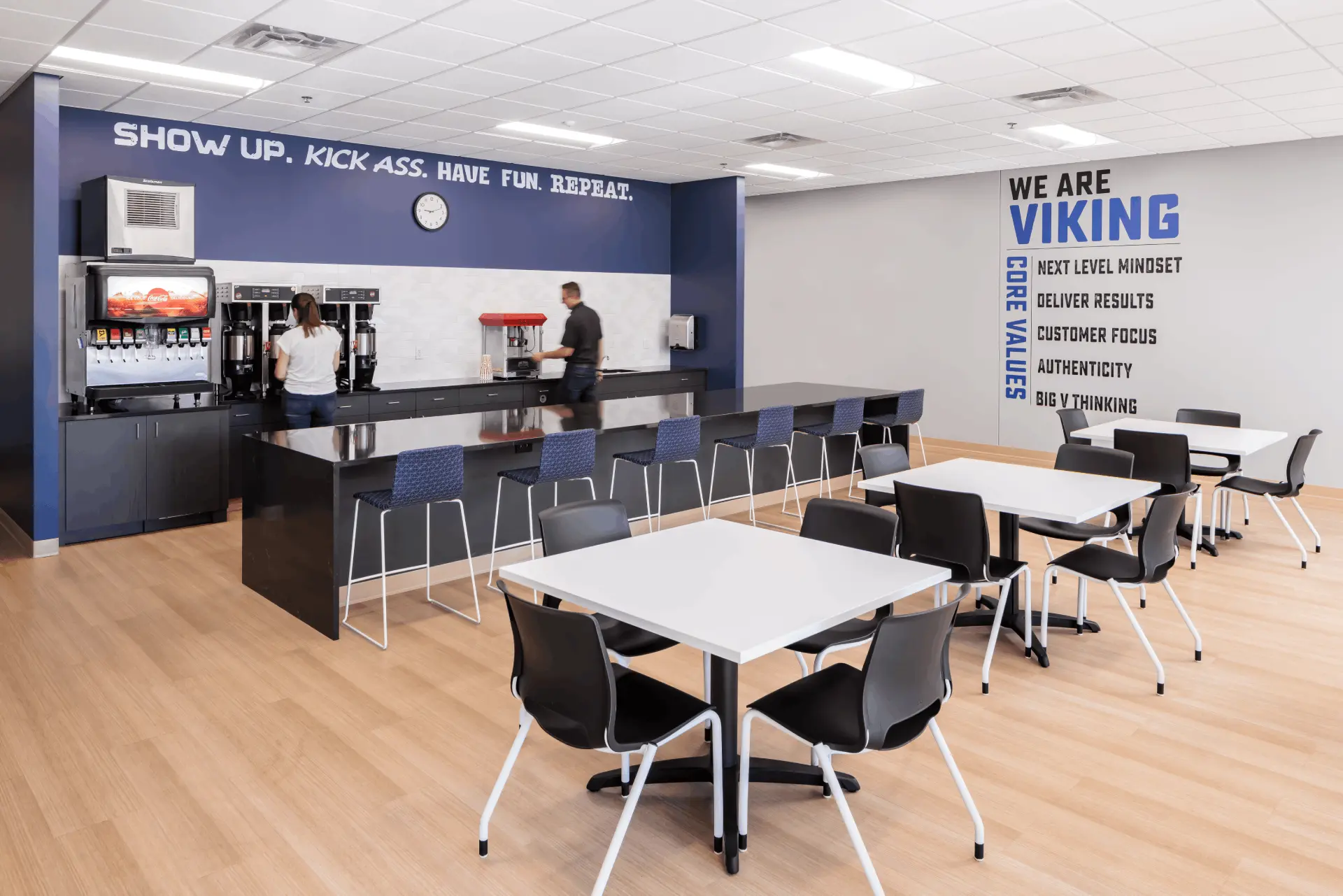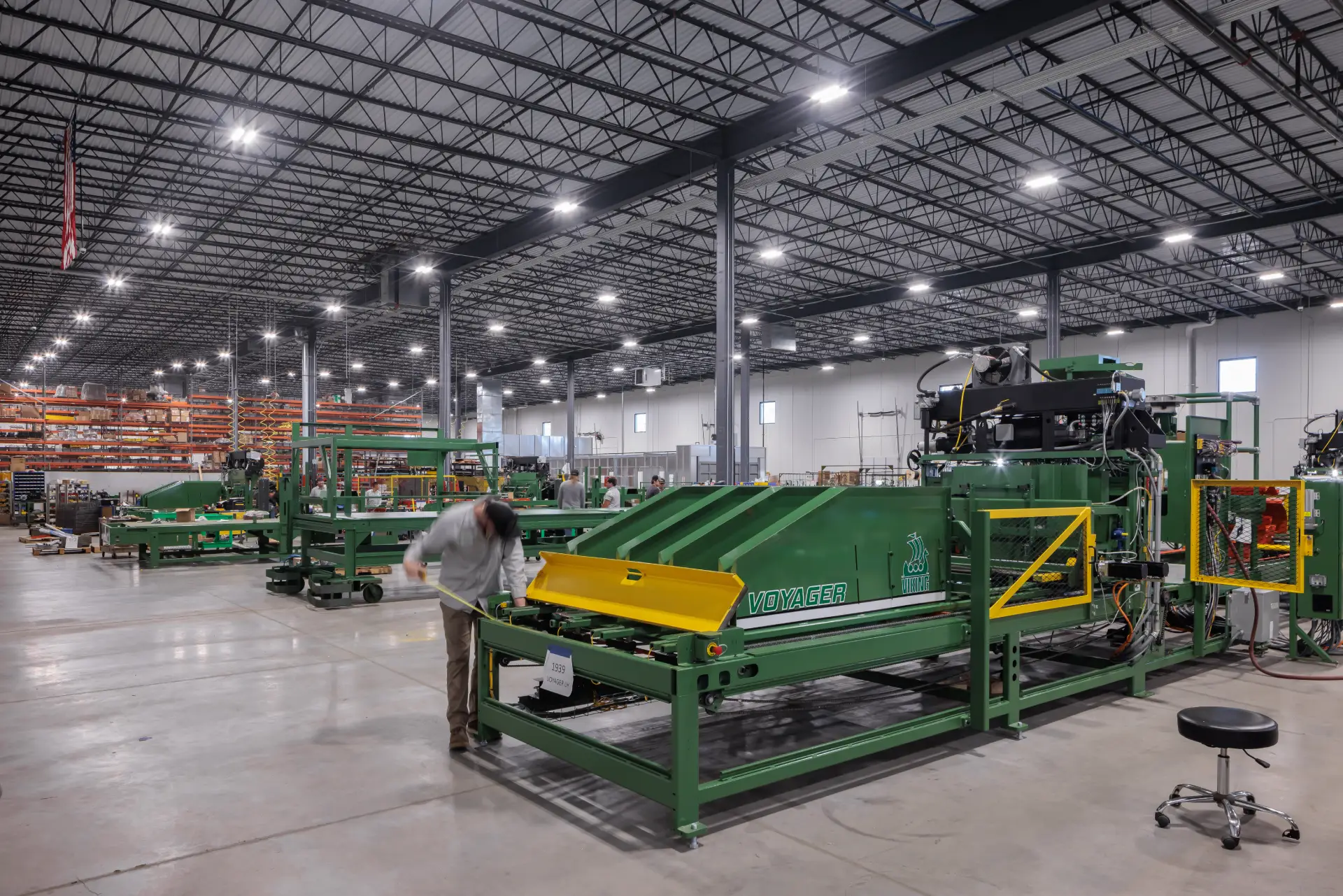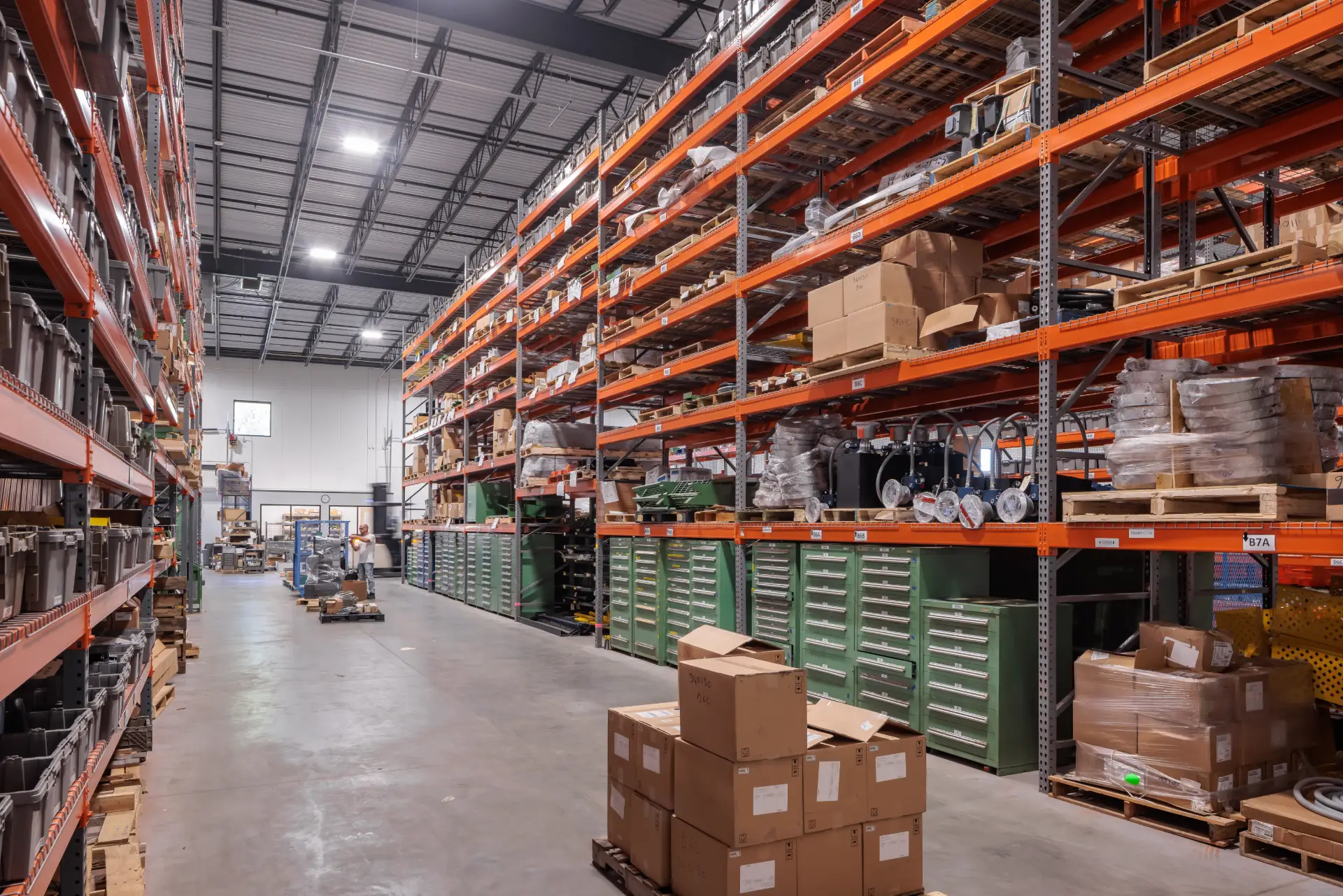Where Innovation Meets Comfort: Inside Viking’s Employee-Focused Engineering Hub
By: Tiffany Townsend





Designing for People, Built for Performance
The Viking Engineering team knew their next space needed to reflect more than growth—it needed to support their values. NELSON Worldwide responded with a modern manufacturing facility that unlocks value by putting people at the center while delivering uncompromising operational efficiency. Designed to meet stringent industrial standards, the space also serves as a compelling brand statement and an internal culture driver.
Project Goals
- Design Intentions
- Purpose & Priorities
- Guiding Principles
- Driving Vision
- Vision in Action
- Objectives & Outcomes

Key Design Features – Employee-Centric Design
- Natural light and scenic wooded views in all workplace areas to enhance mental clarity and comfort.
- Balanced mix of private offices and open-plan workstations providing flexibility for different work styles.
- Well-equipped collaboration zones including training rooms, boardroom, and conference spaces to promote teamwork and communication.
- Large cafeteria with vending options and a central gathering area to encourage informal cross-team interaction.
- Wellness amenities including an on-site fitness room for physical and mental rejuvenation and brand-new shower facilities to support active employees on the manufacturing floor.

Manufacturing Floor Optimization
- Strategic layout for assembly, welding, and HVAC integration to streamline workflow and reduce bottlenecks.
- Flexible manufacturing lines for ease of equipment movement and reconfiguration.
- Safety-first design, including side doors and an adjacent exit sidewalk for rapid evacuation and employee protection.
- Oil containment areas and specialized rooms for painting and hazardous material storage to meet environmental and safety standards.

Value Unlocked by NELSON’s Industrial Experts
- Talent Retention: Increased employee satisfaction due to improved working conditions and thoughtful wellness-focused design.
- Productivity Gains: Optimized manufacturing workflows and enhanced team collaboration lead to measurable efficiency improvements.
- Brand Elevation: The facility presents a modern, client-facing experience that reinforces Viking Engineering’s innovation-first identity.
- Compliance & Safety: The design successfully integrates strict industrial codes without sacrificing form or usability.
Conclusion & Key Takeaways
- Designing for People: Viking Engineering’s new headquarters is a model for how industrial spaces can prioritize employee well-being while maintaining performance.
- Collaboration Drives Success: This outcome was made possible by a close partnership between Viking Engineering leadership and NELSON Worldwide, ensuring alignment at every stage.
- Future-Proofing the Workplace: Built with expansion in mind, the facility is ready to support Viking’s future growth while sustaining a high-performing workforce.

Let's Connect:
Tiffany Townsend, CID, LEED AP Studio Leader 26 Years of Experience 12 Years with the Firm
I have experience in every aspect of project delivery including space planning, design, construction documents, project management, and construction administration. As a landlord services expert, I work closely with property managers, brokers and tenants to satisfy client needs.