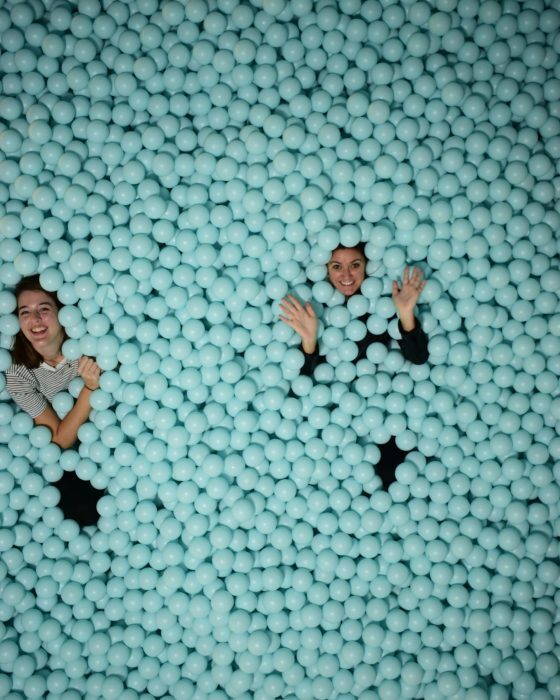WELLness While Working from Home
Inspired by WELL Building Standards, we’re bringing our workplace design expertise back home to you. We are sharing 10 tips to create better work environments at home that prioritize your health, well-being, and happiness.
Tip #1: Keep water where you are. If you have multiple re-usable water bottles, put them in the areas you are spending most of your time. Mimic WELL Building Standards by increasing the number of locations you have access to water. If it’s where you are, you’ll drink more of it.
Tip #2: Put “move” time on your calendar. Make sure to actually block out time on your calendar so you’ll receive the reminder to get up and start moving. Do you need some free inspiration? Check out this round-up of free online classes.
Tip #3: Go on a walk. In many areas, you can take a walk around your neighborhood while still practicing social distancing. A great way to get off the beaten path is to find nearby local hikes on AllTrails.
Tip #4: To reduce the number of grocery trips you are making, check out the longest-lasting fresh produce to stock up on, and get the most bang for your buck.
Tip #5: Make sure you’re sitting or standing correctly while working. Check out these reminders to make sure you have the ideal body posture throughout the day.
Tip #6: As the temperature starts to warm up, open the windows if you’re able. Not only will it increase your outdoor air intake, but the sounds of outside can lower stress, cortisol levels, and blood pressure.
Tip #7: Use the 5-4-3-2-1 Method. If your brain is stuck on the “worry” setting, try this method of emotional grounding. Find:
- 5 things you can see
- 4 things you can touch
- 3 things you can hear
- 2 things you can smell
- 1 thing you can taste
Tip #8: Try video conferencing. While a lot of us aren’t comfortable on camera, it helps us feel connected and less isolated when we are able to see and visually interact with our coworkers, friends, and family.
Tip #9: Focus on starting and completing tasks. A sense of purpose and progress can help when things feel out of control. Try downloading a free to-do list app like Any.do, Todoist, or Google Keep.
Tip #10: Know when to log off. Shut down and stop working when you would normally leave the office. Although that can be challenging in our always connected world, you’ll need a good work-life balance even more since your work is now home with you all day.
Tips for Working from Home
COVID-19 is not only changing the way we live, it’s changing the way we work. With much of the country, and world, facing uncertainty, remote working can feel like an added burden on top of an already stressful situation.
Deep. Breaths.
We are in this together and NELSON designers from across the country are sharing their favorite workplace tips, tricks, and recommendations to create an at-home office environment that feels comfortable, functional, and uniquely you.
It might not be ideal, but it’s the new normal, so let’s make the best of it!
Create a dedicated space that’s functional
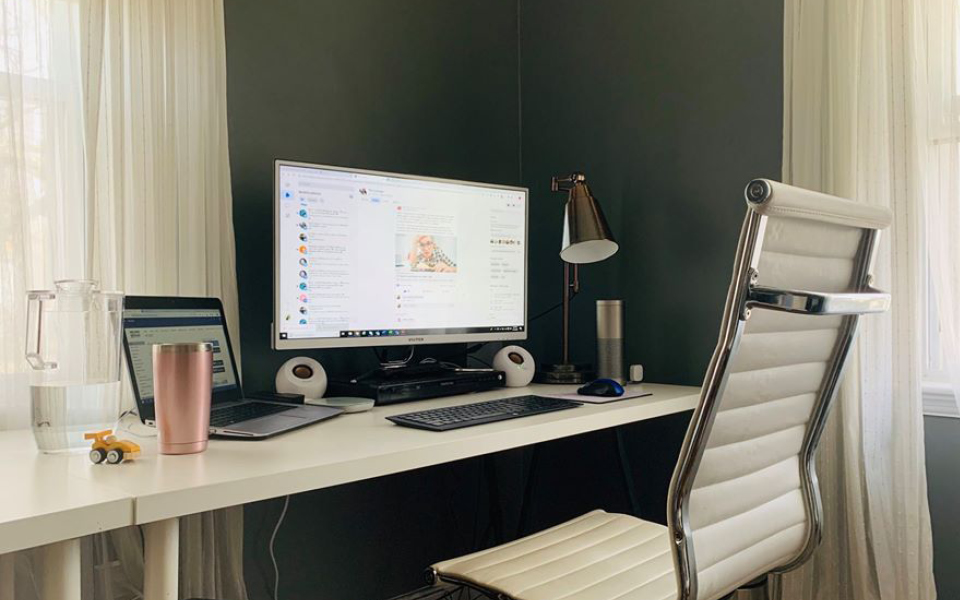
Whether you have access to a private room or you’re working within 500 square feet, make sure to carve out a dedicated space to work (that’s not your bed), so you are able differentiate your work hours with your personal time.
- Try to create a space away from other activity (you don’t want this to be a multi-functional space, if possible).
- Make your space comfortable and ergonomic. Some furniture companies have even been loaning out ergonomic desk chairs to help the transition.
- Consider your table/desk and chair height. Your legs and arms should be bent at a 90-degree angle to prevent back aches and carpal tunnel.
- Use a stool under your feet (or box, yoga block, or whatever you have handy) if your chair is too high, to bring your legs to the right position.
- Your computer screen should be an arm’s length away from you and should be placed even farther if you have a larger-than-normal screen size.
- Your eyesight should be straight forward at the screen (your eyes should be at center or 1/3 from the top of the screen), not looking down to prevent headaches. Prop up your screen with books if it isn’t high enough.
- Consider your background for video calls. Try to avoid messy or busy-looking backdrops, instead look for bookcases, organized shelving, or solid colored walls. It’s also good to have a consistent light source, either a window or lamp to the side of you, but not behind you which will make you hard to see on camera.
- Try and keep your work surface clean and organized.
- Have a notepad handy to capture meeting minutes, reminders, and ideas as they come to you throughout the day, so you don’t have to get up.
- Choose a well-lit area and think about adding a task light for additional exposure.
- If possible, face a window so you have access to natural light and a stimulating view.
- Surround yourself with plants or flowers. If you don’t have indoor plants, pick greenery from your yard, purchase a bouquet at the grocery, or even utilize fake plants to replicate the feeling of the outdoors.
- It is also important to remember all our WELL initiatives when working from home… to learn more check out our latest post on how to stay WELL while remote!
Stick to a routine
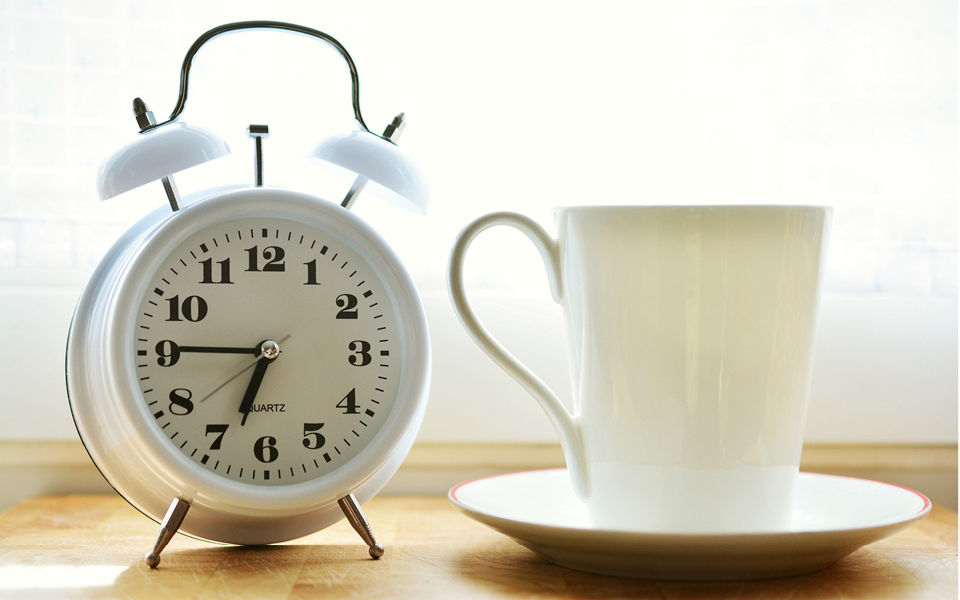
Creating a routine and sticking to it can add normalcy during this time of uncertainty. Consider these tips to help you form a routine while working from home:
- Develop a new routine as soon as possible and stick to it! Developing new habits will help you adapt to and normalize your new work environment (this can also help other family members better adjust to the change).
- Make sure you wake-up and go to bed at your normal hours.
- It is easy to lose track of time, so think about setting an alarm for breaks, meetings, or quitting time.
- It helps to get ready for the day as if you were going into the office (get out of those pajamas).
- Set a hard schedule for a lunch break and make sure to get up, walk around, and disconnect from work.
- Just like a normal day at the office, make sure to stay connected – embrace video conferencing and webcams so you can see your teammates, clients, and partners.
- It is OK to schedule online social time to have conversations with no agenda (or better yet a virtual happy hour at 5:00) … everyone needs a break throughout the day.
- Finally, make sure to give yourself something to look forward to at the end of your workday – whether that’s a glass of wine, video game time, or walking your dog in silence, let that be a daily celebration.
Take advantage of the perks
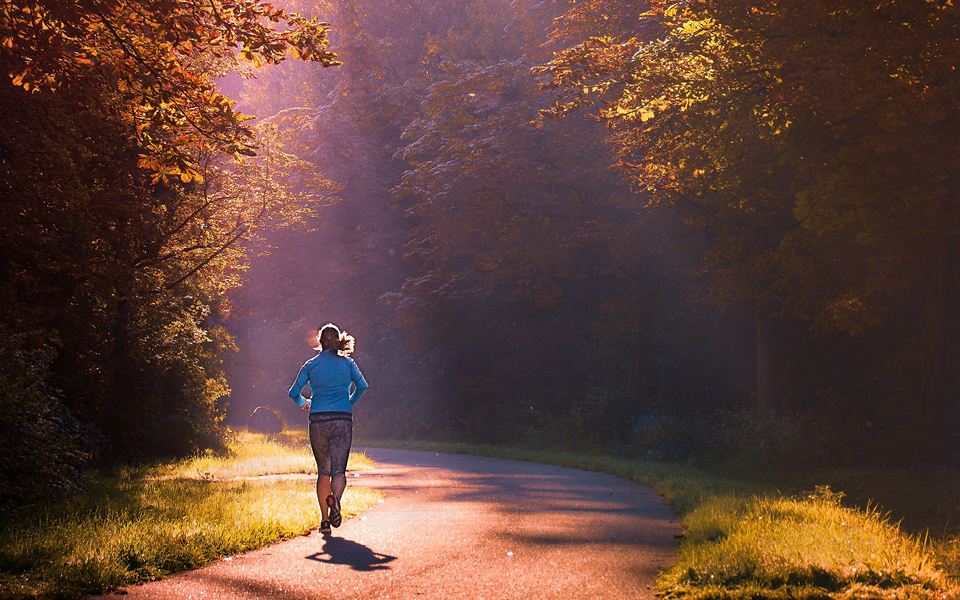 While it might be hard to look on the bright side during this time, remote working allows us the added benefit of freedom. We have the ability to customize our work experience – whether that’s with music, scent, or location. Make sure you take advantage of it.
While it might be hard to look on the bright side during this time, remote working allows us the added benefit of freedom. We have the ability to customize our work experience – whether that’s with music, scent, or location. Make sure you take advantage of it.
- Don’t underestimate the power of scent. Light a candle, get an oil diffuser, or use incense. Finding a calming scent can help you reduce stress, to create your own Zen moment in your day.
- Play music that inspires you, calms you, or energizes you.
- Walk around while on a conference call, go outside to write an email, or sit on a comfy couch while reviewing a document – we have the ability to customize our work environment.
- Exercise at lunchtime or take your kids out to play. Remember a healthy body equals a healthy mind, so don’t forget to get some fresh air.
- Write, draw, or express creatively about the experience. Someday, this will be the story you and your kids will tell their kids or grandchildren.
Stay inspired
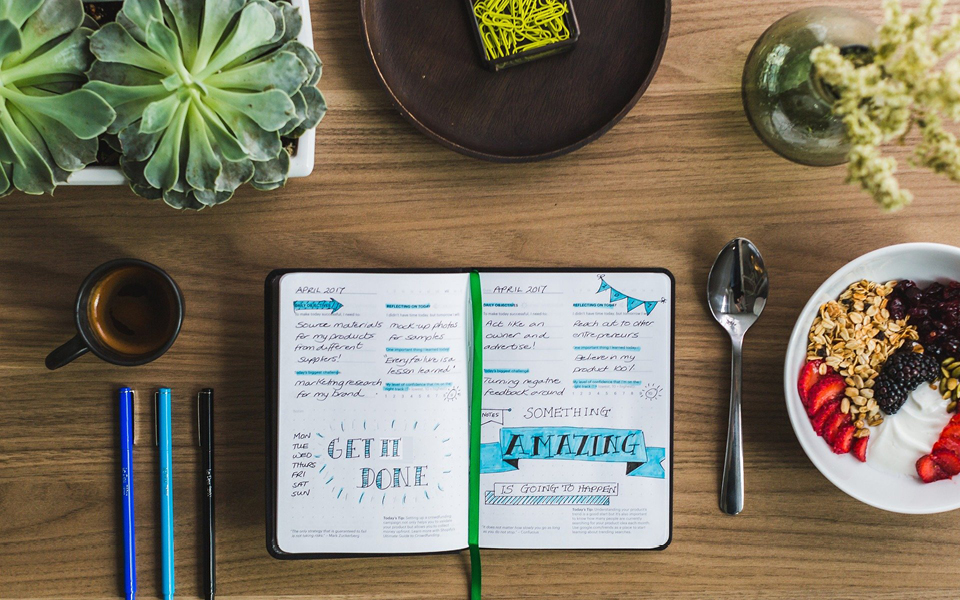
Just because we’re trapped inside, doesn’t mean we should stop learning. Check out some of the great resources below to stay motivated, curious, and creatively inspired!
- Take up to 12 virtual tours of some of the world’s most famous museums.
- Check out MailChimp’s #SupportTheShorts, a project that includes free online streaming of short films that were due to screen at SXSW, but never had a chance due to coronavirus.
- Listen to a new creative podcast like Clever, Design Matters, or 99% Invisible.
- Thanks to Creative Boom, you can download and print a fresh, new coloring book from some of the biggest names in the creative community, to give your mind a break (adult-approved).
- Want more tips on how to successfully work from home? Check out LinkedIn’s new Remote Working Series with curated content to set yourself and your teams up for success.
- Check out our Creative Fuel posts for on-going creative inspiration from the entire NELSON Worldwide team!
This post is a collaborative effort from NELSON teammates: Amy Leigh Hufford, Jenniffer Torres, Roslyn zumBrunnen, Holly Williamson, Hector Fernandez, Danijel Pocanic, Alan Dandron, and Nicole Keeler.
Robert Cohoon to become Technical Leader – Workplace at NELSON Worldwide

CHICAGO — August 15, 2022 — NELSON Worldwide, award-winning architecture, design, and strategy firm, welcomes Robert Cohoon as Technical Leader – Workplace. Robert will work alongside workplace project teams in the Central Region in a technical leadership role to coordinate drawing/document production and implement firmwide drawing standards. Robert will also provide oversight of matters related to code compliance and guide consultants through the design process while coordinating aspects of the construction process.
“Robert’s extensive knowledge of construction technicalities and his successful project portfolio makes him a critical addition to the NELSON team,” says Chairman and Chief Executive Officer at NELSON Worldwide, John “Ozzie” Nelson Jr. “We are thrilled to welcome Robert to the team and excited to witness him mentor and guide teams both regionally and nationwide.”
Robert brings an analytical and problem-solving approach to every project. He is passionate about design, inspired by the architecture around him, and motivated by the beauty and functionality of the built environment. For most of his career, Robert focused on the technical aspects of projects, drawing standards, code compliance, and construction coordination. Robert is excited to work with teammates nationwide on projects that exhibit creativity.
“What drew me to NELSON was their collaborative approach to project development,” says Robert. “NELSON is a firm that works with a network of experts throughout all locations to bring the best solutions to each project. In my new role, I will bring an elevated level of expertise to deliver successful projects while developing the skills and understanding of my teammates.”
Robert has an extensive background working domestically and internationally on nearly every project sector, including corporate, workplace, high technology, K-12 education, higher education, healthcare, aviation, and high-rise residential. He enjoys mentoring young professionals and sharing his knowledge and experience with teammates to help develop their skills and careers—a quality he will fully apply in his new role at NELSON.
###
About NELSON Worldwide
NELSON Worldwide is an award-winning firm transforming all dimensions of the human experience through architecture, interior design, graphic design, and brand strategy services. With more than 800 teammates spread across 20 offices, the firm’s collective network provides strategic and creative solutions that positively impact where people work, serve, play, and thrive. The team combines industry knowledge, service expertise, and geographic reach to deliver projects across the country and around the world. Client partnerships across the NELSON network include: Hilton, Macy’s, Comcast, Simon Property Group, Prologis, Yum! Brands, Boston Consulting Group, T-Mobile, Emory Healthcare, SAP Fieldglass, Unibail-Rodamco-Westfield, Kroger, Hyatt, Bayer, Target, and many more.
The Morning Call: Lehigh Valley Town Center ‘in Best Interests’ of Lower Macungie Commissioners Say
Despite concerns about traffic and the impact of the massive Lehigh Valley Town Center, Lower Macungie Township commissioners ultimately felts the mixed-use development would be an economic benefit.
Read more with The Morning Call here.
Think Boldly: Building Up, Not Out
At NELSON, our vision is to boldly transform all dimensions of the human experience. Our unique values fuel our culture and inspire us to constantly evolve and innovate. In celebration of our values, over the next few weeks, we’ll be highlighting the experiences that allow us to bring out the best in our teammates and clients. This week, we’re sharing how we THINK BOLDLY.
As e-commerce continues to alter the way companies do business, we believe that innovative architectural solutions for warehouses and industrial facilities are the answer to meeting the demands of today’s consumers. As a result, one thing is clear: the future of these developments is vertical. Keep reading to learn about how our team has used “think boldly” to disrupt the industry.
To understand the impact of the e-commerce revolution, look no further than the streets of American cities. Scooters, small delivery vans, and rideshare package delivery cars buzz around in increasingly larger numbers to fulfill the gotta-have-it-now urges of convenience-hungry consumers. The new buzz on the streets is just one symptom of a broader change that is pushing industrial development in new directions.
Our industrial team has spent years with their ears to the ground on this trend, conferring with key real estate leaders, building tenants, city officials, entrepreneurs and even looking abroad to understand how industrial architecture must change to accommodate the realities of retail in the 21st century. As a result, our team designed, developed, and successfully built the first urban multi-story facility with dock two-level loading docks in the U.S. Our award-winning project for Prologis at Georgetown Crossroads is a success story born from three years of intensive effort. We studied and analyzed a variety of state-of-the-art solutions to produce a first-in-class, trendsetting development.
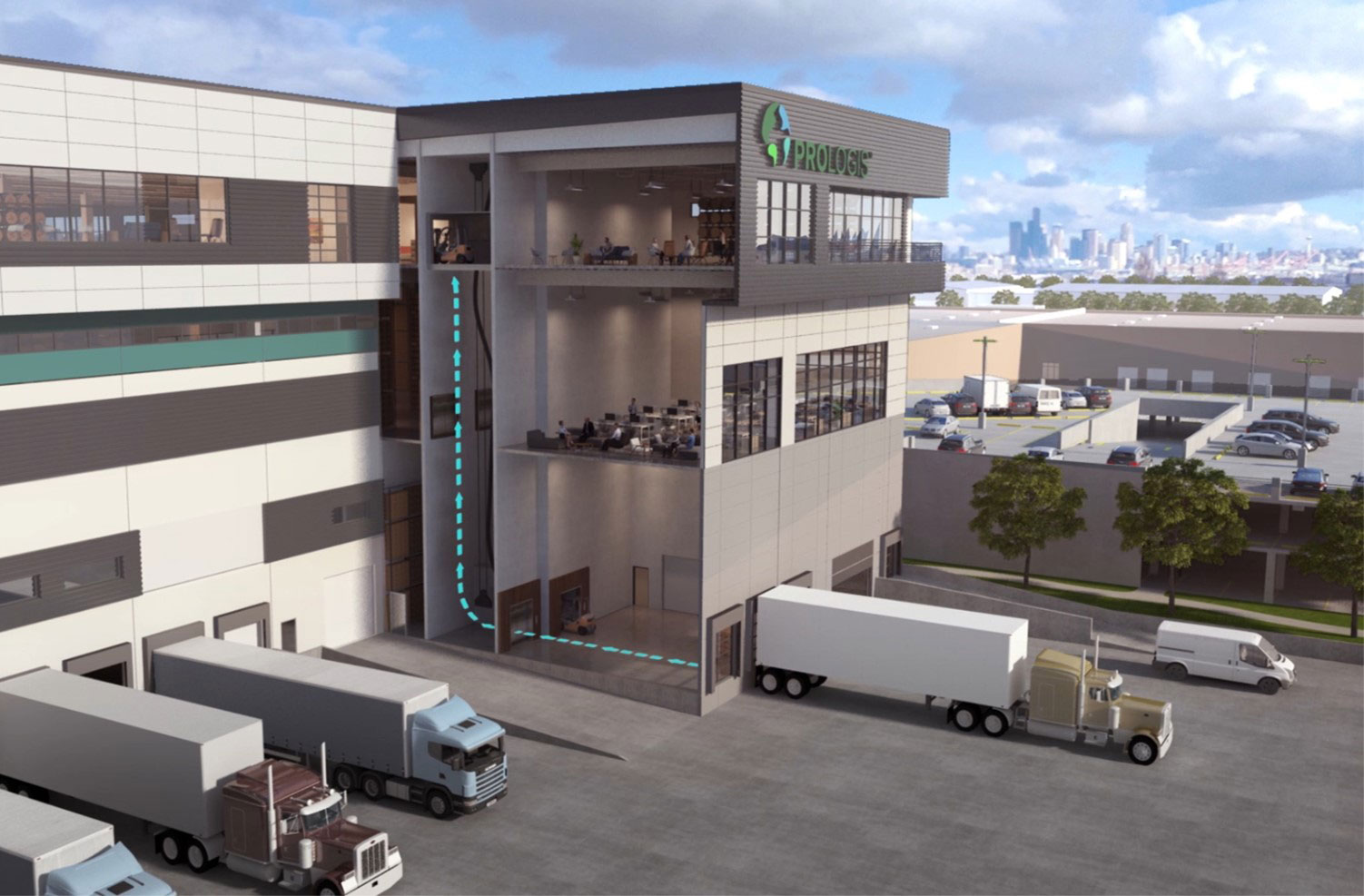
Prologis Georgetown Crossroads | NELSON Worldwide
Disrupting the industrial landscape, the facility has helped a variety of delivery tenants reduce the cost of the “last mile” or the last leg of a product’s delivery journey. Located conveniently between Seattle-Tacoma Airport and Seattle’s central business district at Georgetown Crossroads, the building’s key innovation is its ability to run loading operations across two levels at once. Not only does this mitigate the cost of expensive urban land, but also transportation costs, by utilizing smaller delivery trucks with quick turn-around. The first story of the 589,000-square-foot facility was designed as a double-loaded, 28-foot-clear distribution space. The third story houses manufacturing and research and development, with three freight elevators, and the entire facility is supported by a detached, three-story parking structure.
As consumer needs evolve, we look forward to continuing to think boldly. As pioneers of this new solution, Prologis at Georgetown Crossroads is one of the many instances where our core values came to life and an example of our teammate’s passion for problem-solving, creativity, and curiosity in everything they do.
[ngg src=”galleries” ids=”33″ display=”basic_thumbnail”]
Seyfarth Shaw
From Cubicles to Comfort: Redefining Open Office Spaces with Zoned Furniture Solutions
Some consider the open office concept that gained popularity in the early 2000s, dead. “It’s too noisy”, or “There’s too much distraction and not enough privacy” became common complaints. However, we believe that creating a successful open office requires us to look deeper.
Research tells us that employees are returning to the office for purpose, not policy. Employers now recognize the workplaces as more – a space for productive collaboration, mentorship, and a tool to attract and retain top talent. All the while, employees desire a space that blends the comforts of home with the benefits of choice and control. They seek a workplace that embraces neurodiversity, stands for inclusivity, and prioritizes wellness, and looks to accommodate their unique preferences and needs.
Reimagining the “troublesome” open office floorplan through the implementation of zoned furniture vignettes, alongside the use of change management to introduce new ways of work, today’s workplace can be personalized, productive, and purposeful, meeting the needs of both the employer and employee.
Our designers recently conducted an experiment to determine what solutions might be possible using furniture only, no demo or dust required. The team created a workplace with three zones to meet specific user needs — Active, Shared and Focus — that are purposefully placed around the workplace to create comfort for the wide variety of users prevalent in the office today and their even broader number of work styles and preferences.
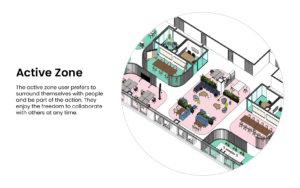
Active Zone users prefer to surround themselves with people and be part of the action. They enjoy the freedom to collaborate with others at any time. These zones might be located off elevator lobby, around interconnecting stairs, or in and around the work café to ensure that these active users are immersed in the hustle and bustle of the office.
These areas are activated with a buzzy energy and, like a hotel lobby, are inviting to those who are energized by being with and near others. People who want to be seen will often intentionally spend a portion of their day here, a signal that it’s ok to approach them for a conversation. And knowing that they will not be disturbing others, they’re free to talk on their phones or with colleagues. An out-of-town executive might also choose to sit here to make themselves available and visible for interaction with teammates when not in meetings.
With seating options for solo work or groups that boast varying heights, including standing options for more active meetings, Active Zones create pockets for collaboration and solo work. Plant dividers, bookcases, screens, and pergolas can be used to reinforce different seating vignettes and provide separation between conversations. Movable furniture allows for ease of configuration based on group sizes and encourages laptops, tablets, and other easy-to-move technology.
Change management keys here encourage active and social interaction.
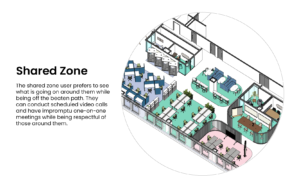
Shared Zone, with moderate noise levels, allow users who prefer to see what’s going on around them while being just off the beaten bath. There is a medium pace to these areas and occasional conversation is not disruptive to those who chose to sit here. Located along common paths of travel, the Shared Zone serve as a buffer between the active and quiet zones.
These zones reinforce teaming and open collaboration, encouraging small groups to come together for conversations. Both open and enclosed spaces are offered to provide users with the choice of being heard or just seen. Users can conduct scheduled video calls and have impromptu one-on-one meetings, while being respectful of those around them. Employees whose sole reason to come to the office to collaborate with teams will thrive in this environment. These spaces encourage productivity, learning, and mentoring.
Furniture options are enhanced with robust technology; wall-mounted monitors or additional desk monitors provide high productivity. Lower or no panels on sit-to-stand benching allow easier eye contact and ease of engaging in conversations. Providing space where furniture tables and chairs are movable, white boards are available, and there is ample space to move for teaming sessions is a useful element to the Shared Zone.
Acoustical considerations are critical here, as they help muffle the sound between different groups collaborating. White noise, acoustical ceiling baffles and wall panels, and spaces with doors are key to keeping noise at a moderate level. Bookcases, acoustical screens, and specific design elements define zones, while helping soften noise.
Change management keys here are encouraging conference call and video conference calls be taken behind closed doors, while encouraging teams to reserve areas that are conducive to the activities they need to collaborate with white boards or digital technology.
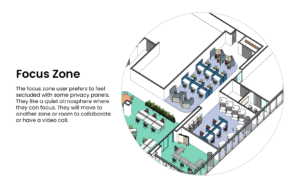
The Focus Zone is ideal for users who prefer to be secluded with some privacy. The atmosphere is quiet and calm, where focus is key. Located well off the common corridors, or with buffers from corridors, these spaces are cozy, inviting, and most important – quiet.
Users come here for heads down focus work and understand that respecting the quiet atmosphere is of the utmost importance. Furniture is ergonomic, lighting is adjustable, and workstation panels are set higher as are the backs on lounge seating to ensure privacy. Phone booths can be useful in these areas so that unexpected calls can be taken without traveling too far. Should a Focus Zone user need to make a scheduled phone call or video conference, they would move to the Shared or Active Zone to do so.
Acoustical considerations beyond the furniture solutions also should be considered. White noise, high-quality ceiling acoustics, carpeted floors, and acoustical wall products all help enhance the experience, promoting quiet.
Change management keys to this area are enforcement of the “quiet car” expectations, respecting your colleagues who choose to work here and taking healthy conversations elsewhere.
Each of these solutions leveraging furniture to create spaces that meet the needs of varied workers are scalable, experimental, and should align with your company culture. Test a focus zone by selecting a far-away spot in your existing office and experiment with different furniture or separation ideas. The ideal solution reflects an inviting and comfortable space to empower all to be their best selves while at work, no matter the task at hand or their preferences or work style.
On Tour with The Green Room
Welcome to The Green Room, Baked by Subway®
Hot on the heels of developing the Subway® Fresh Forward global restaurant concept, FRCH NELSON was approached to conceptualize a traveling pop-up activation to hit the road for a series of Summer music festivals across the country. Building off the momentum of Subway’s new restaurant image and visual identity, we looked for opportunities to amplify and distill the brand’s expression for the music festival masses. We worked closely with the brand team on programming the pop-up experience and collaborated with IMG Live to maintain the design intent all the way through execution.
So how did we create an experience that is authentic to the brand and delivers something that’s memorable and of value to the festival audience?

Turn it Up
We envisioned a Subway branded oasis to pulsate with the energy of a music festival. Leveraging our green architectural fin from the new restaurant concept, we established a festival sized beacon to hold the visual identity and help attract festival goers to (and ultimately into) the activation. Once inside, the green fin becomes the basis for our live stage feed, illuminated focal, and DJ booth only to turn the corner and house a run of cold cases that display a bounty of freshly made sandwiches.

Feed the Need
Everyone loves free stuff… Especially with the added perk of some much needed air conditioning! Scheduled in between set-times, sandwich and swag giveaways satisfy festival goers with something that means something. Providing a nod to the personalization found in Subway restaurants, we planned for a saucing and topping station to give each guest a place to customize their sandwich. Specialty beverages are poured to provide festival goers with a reliable place to refresh and stay hydrated throughout the weekend. Just as everyone is fed, festival goers are surprised by the unmistakable scent of freshly baked cookies that build anticipation for a surprise cookie giveaway and unexpected sweet treat to beat the heat.

Stay Lit
At the heart of the lounge experience, we treated the floor plan as a flexible canvas to move and evolve with the schedule of each day. A fabric ceiling panel is suspended from above to provide an overhead grounding device and dynamic backdrop for illuminated projections that activate each evening. Below the ceiling, illuminated modular lounge seating comes to life at night to further signal that the party is always popping in The Green Room. The lounge seating is configured to move easily and make room for a pop-up stage that showcases acoustic acts via impromptu live performances throughout each weekend.

Hang Fresh
We embedded a “V.I.P.” seating perch at the front of the experience to provide guests a place within the Green Room to chill without missing a beat. This embedded vantage provides a vista to the outside happenings while providing a visual sense of destination to passersby to assure that everyone can see-and-be-seen. We outfitted our front yard with a flexible array of outdoor games and activities and specified large, group hammocks to give weary festival goers a necessary respite.

Share the Love
Amidst playful branded artwork panels, we identified an opportunity for guest engagement in the form of a step and repeat animated photo booth. The photo-op provides guests with an interactive opportunity to capture themselves in a dynamic fashion and share via social media for a kinetic, in-the-moment extension within The Green Room. Check the Instagram feed #SubYAY to see some of the results and see more of the activation in action.

After stops this Summer at Hangout Fest, Governors Ball, and Bonnaroo, we were finally able to catch up with the activation at Firefly Festival in Dover, DE. What a trip! It was beyond exhilarating to finally witness and participate in a party that we had a role in planning. Guests were overjoyed and literally lined up to get in and get a taste. Keep your eyes peeled for more polished photos to show up on our website or feel free to reach out if you’d like to talk about how your brand might show up at a music festival next season.
Color Factory
Back in 2017 one of my favorite blogs, Oh Happy Day, announced a new project called ‘Color Factory’. It was described as a ’12,000 square feet of color experiences’, a collaboration between their favorite artists, designers & chefs to celebrate color, design, and their hometown of San Francisco. All the bright colors and fun looked amazing, but it was also on the other side of the country. THEN, this summer, Color Factory brought their hugely successful exhibit to New York, so during BDNY week, we were able to get tickets and experience the fun firsthand!
To begin, we entered the ‘lobby’ greeted by a physical manifestation of their colorful, New York-centric website, a display of colors and poems inspired by the streets of New York, and most importantly, mochi ice cream. The space became a holding area where you can hand in your tickets and check your coats before you enter the exhibit. It was explained that we would enter through a series of rooms that let you experience color differently, sometimes there would be an activity, sometimes a food pairing, sometimes selfie stations and sometimes all three. One of the most clever things they did was hand out cards with a QR code that we could scan at different stations which would take a picture of us and send it directly to our email, so we could be hands free!
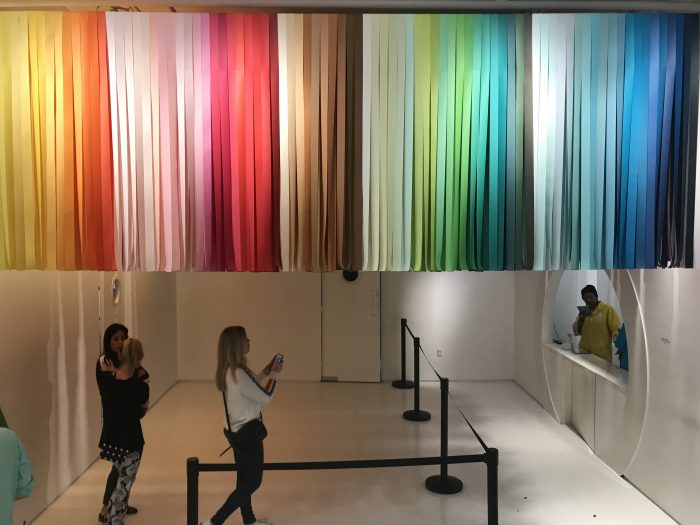
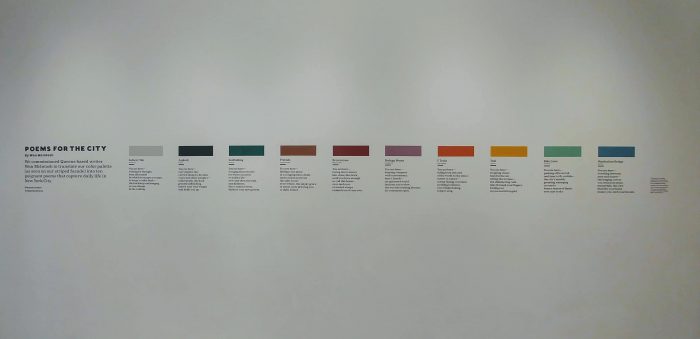
The first room was full of colorful pins, and each person got to pick which color spoke to them (I picked ‘Jet’ which looked to me like an inky blue/purple, but was really just black). As we traveled through the exhibit, we did some activities that made us feel exposed (like staring at your coworker intently, while sketching them without looking at the paper or picking up your pencil), some were a little less exciting than others (like playing plunking on a two note xylophone), some were sponsored by big brands (like the dance party sponsored by Maybelline) and almost all of them had a food pairing (the best one was the blue ice cream from the blue ball pit room).
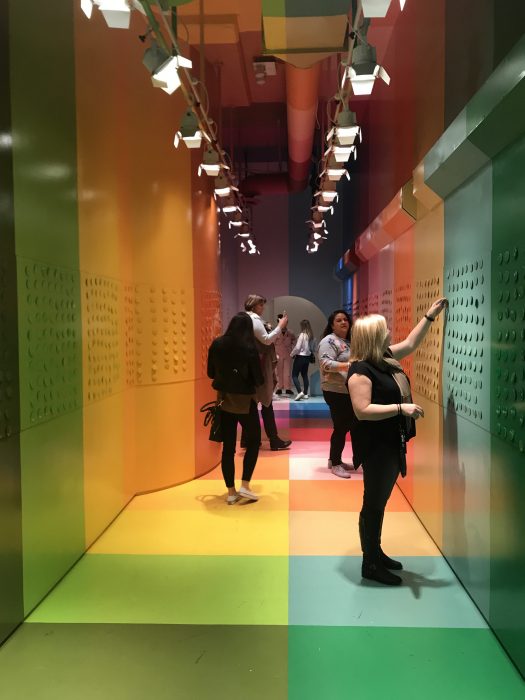

But, I think my favorite rooms focused on the origin of colors and the translation of an experience through color. There was a room about midway through that showed colors named A-Z; each color was mounted on a drawer slide – one side named the color and the other explained its origin. As a designer that digs through color every day; understanding the origin brought more meaning to the palettes we select. Another room translated a palette entitled ‘Thoughts on a Subway on 7/30/2018’, below were listed the ‘thoughts’ and their translating colors gradating from a sunny yellow to a deep midnight blue. The artist then made this observation and palette into a merry-go-round bringing the colors to life (and creating a platform for a cool Boomerang).
The price tag for a ticket is steep ($38/person), but you got a lot of bang for your buck with take-aways, activities & food pairings. If I had any critique, it would be that the rooms sometimes felt disconnected (most likely because of the wide variety of artists they included), sometimes it felt like the procession had meaning and connected to the room before, and sometimes the rooms seemed to stand alone. I almost expected the path to build up to a final New York – centric experience or reveal. The last room featured a GIANT blue ball pit, which was VERY cool, but didn’t seem to speak to the color story inspired by New York. That said, I really did love every minute of this exhibit, surrounded by color, inspiration and artistry, it was hard for me to find something I didn’t enjoy. We spoke with some of the guides along the way, and it sounds like they’re still discussing how long this exhibit will be in place (the one in San Francisco lasted about 8 month), but if you’re in New York and you love color (and who doesn’t?) – this is a must see.
