Scaling a Brand: Building a Flexible Portfolio for the Future
Times change, and brands need to evolve—but that doesn’t mean you need to start from scratch.
Developing strong brand assets can provide restaurants with a flexible foundation in which to successfully scale your experience. Leveraging this kit-of-parts approach allows brands to evolve and better address region-specific sites or changing consumer behaviors.
Now is the time for brands to reimagine their holistic portfolio of experiences – from prototype to new concept – to better address shifting guest needs. Innovation done right accelerates growth, captures consumer’s attention, and puts pressure on competitors to keep pace.
Partnering with long-standing client KFC, NELSON has helped the iconic brand grow their portfolio while scaling their experience. From airport kiosks to historic locations, consistent brand assets are leveraged to create a distinct destination, no matter the square footage.
Store of the Future: KFC Nex Gen
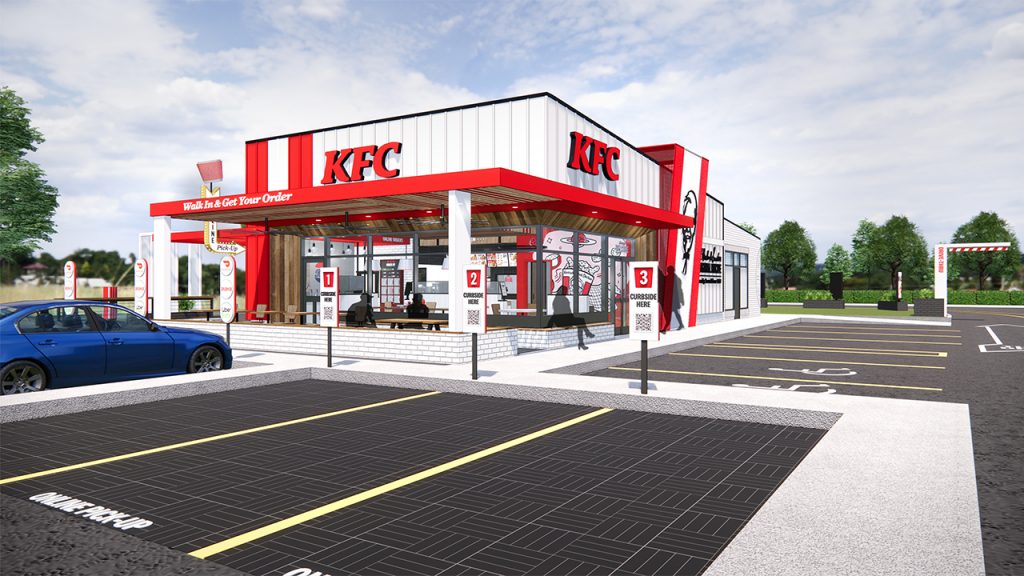
In 2020, KFC unveiled its “Next Generation Prototype” concept that prioritizes a digital-forward experience to leverage the restaurant’s skyrocketing drive-thru sales. Our team partnered with the brand to design a destination that would streamline the process for drivers, will improving the speed of service, limiting contact, and preventing bottlenecks in the lobby as aggregators wait for orders to come out. The new concept includes dedicated parking spots for off-premise orders, a drive thru lane designed for mobile orders, and a designated pickup entry for online orders. The company plans to debut the next-generation restaurant later this year.
Brand Home: Harland Sanders Café & Museum
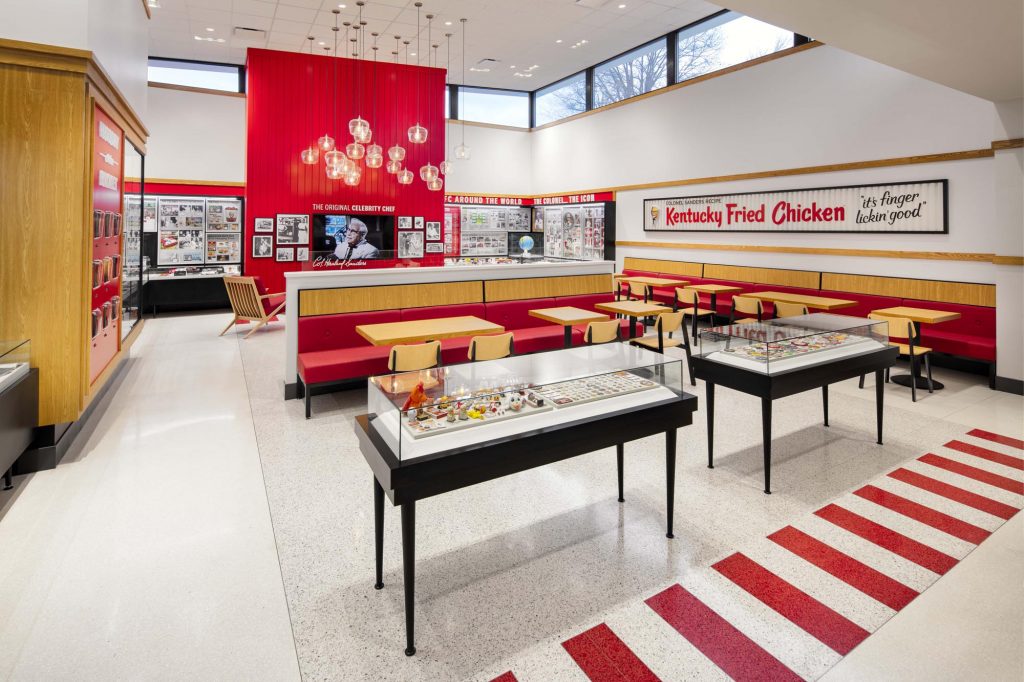
The Harland Sanders Cafe is a historic restaurant and museum recognized as the birthplace of KFC. Operated by Colonel Harland Sanders in the 1940s, the site rose to prominence for the conception of the famous KFC secret recipe and has since been added to the National Register of Historic Places. Tasked with curating a guest experience spread across the entirety of the Colonel’s original campus, our team delivered a unique “Return to Roadside” design approach. To elevate the Sanders Cafe museum and exhibit experience, the design team integrated an engaging, low tech display with interactive overlays that enhance the KFC storyline. As guests make their way through the museum, artifacts have been arranged to celebrate the brand evolution and overall story.
Flagship: The Big Chicken
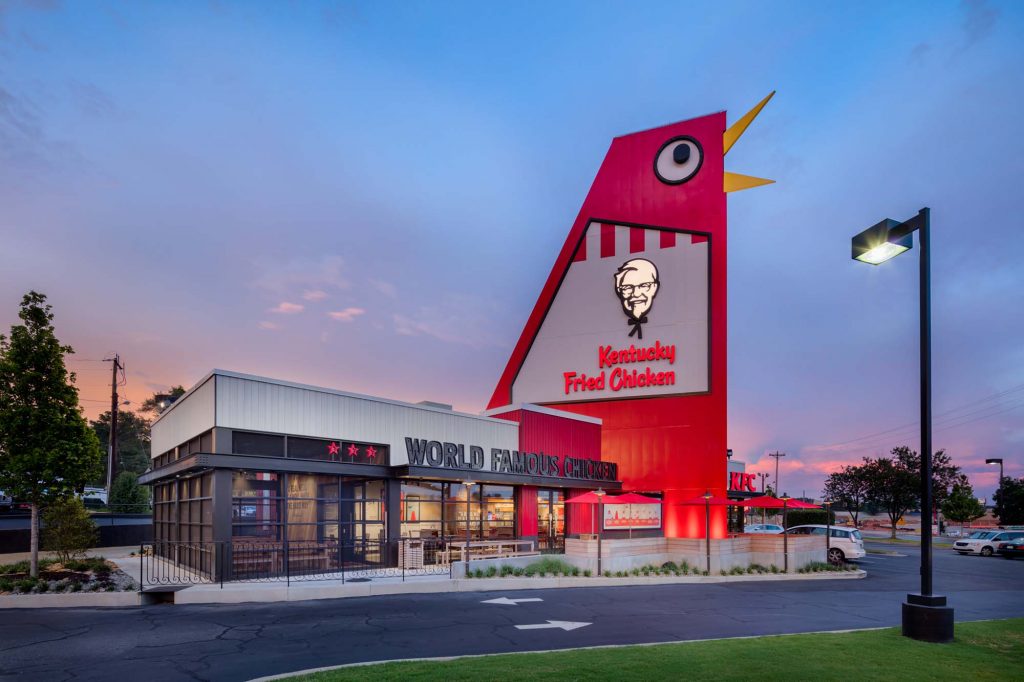
When KFC was looking to renovate their iconic “Big Chicken” flagship store, they turned to us to provide a much-needed update. Located in the heart of Marietta, Georgia, the site offered us an ideal scenario to riff off the momentum of the brand’s current advertising campaign and dial up their irreverent, tongue-in-cheek feistiness of the Colonel to optimize their roadside beacon, which boasts an iconic 56-foot-tall chicken sculpture as its main architectural expression. Inside the store, new graphics brought the brand to life, while updated seating and fresh finishes gave the space an elevated new look, while celebrating the KFC legacy and honoring its Southern hospitality roots.
New Concept: Drive-Thru Only (International)
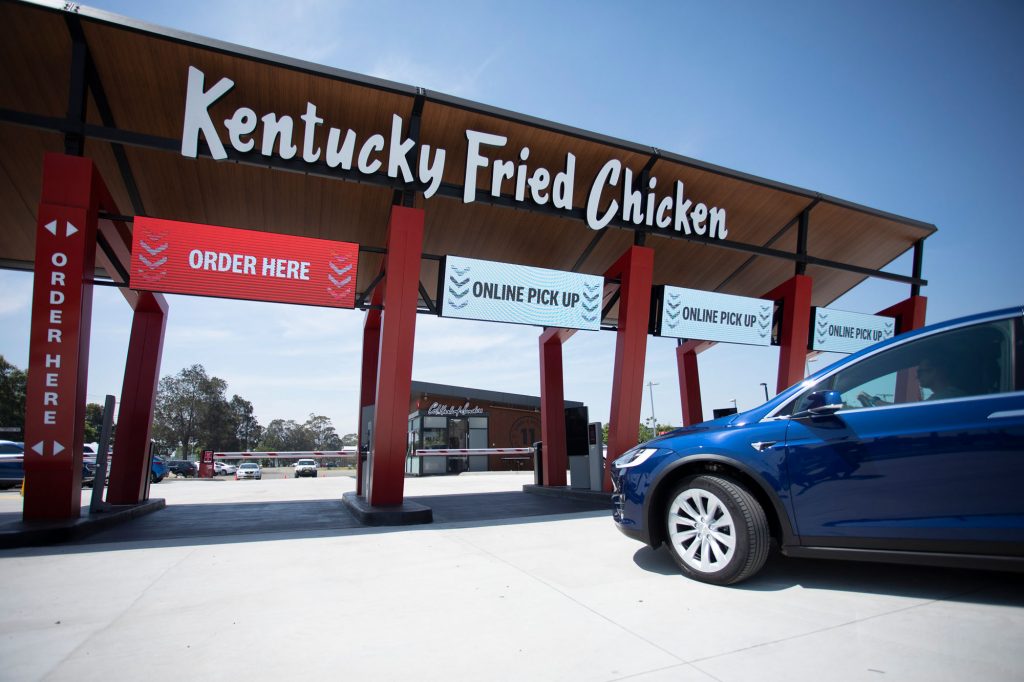
With a growing number of consumers ordering through online channels, the goal of the drive-thru only concept was to develop a more efficient operating model that celebrated this change in consumer behavior. Located in Newcastle, Australia, the drive-thru has multiple lanes that allow customers to order and pay for a meal through the brand’s smartphone app or website, including designated lanes for more traditional, on-the-spot orders. With traditional restaurants, the building is the experience, but with this new concept it became a fixture – one element supporting the overall experience. Every touchpoint from the landscaping, signage, and architecture of the drive-thru portal comes together to create an elevated experience for guests.
Small Footprint: Urban Prototype
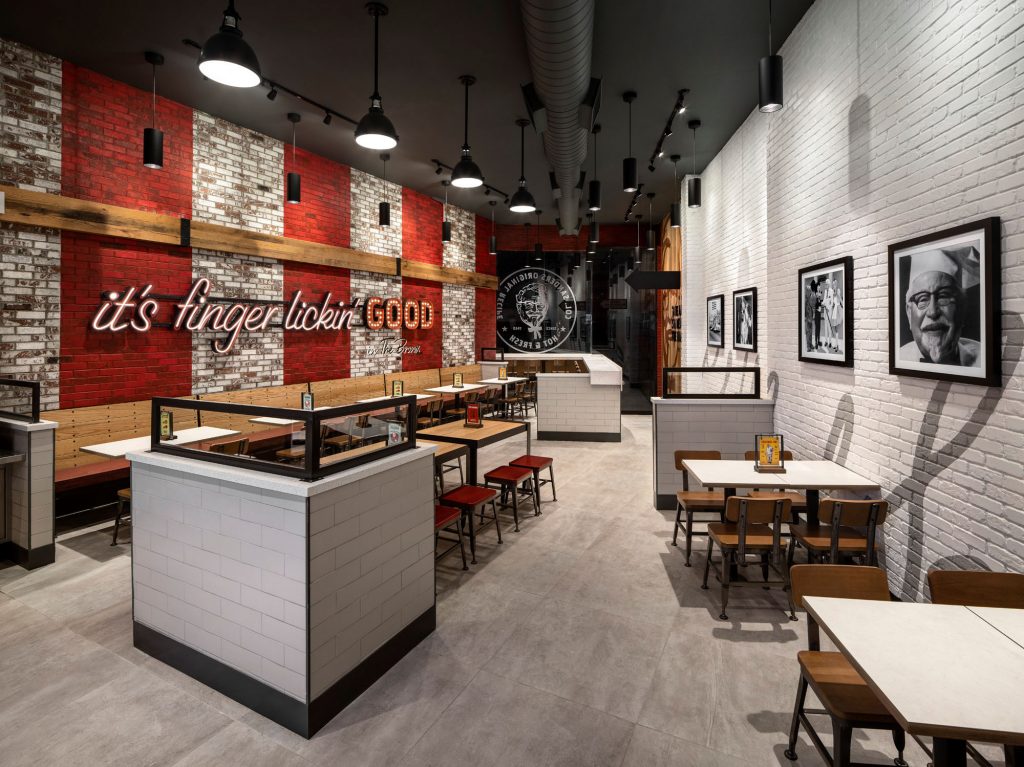
The goal of the brand’s first-ever urban prototype, located in The Bronx, was to reflect the borough’s bold, fast-paced eclecticism with a little more spunk than the traditional KFC restaurant. Upon arrival, guests are greeted by a larger than life Colonel Sanders wood focal wall and lively signage featuring the brand’s iconic “it’s finger-lickin’ good” expression. A brick accent wall brings in a piece of the Bronx’s grit and serves as a backdrop for the brand’s traditional bold red stripes. Seating arrangements and ordering options complement the on-the-go mentality of New Yorkers, offering bar seating for solo diners and a designated pick-up area for mobile and to-go orders. Blending warm wood accents and exposed brick and balancing crisp kitchen tile with metal trim and exposed welds contribute to the overall aesthetic.
Prototype: American Showman
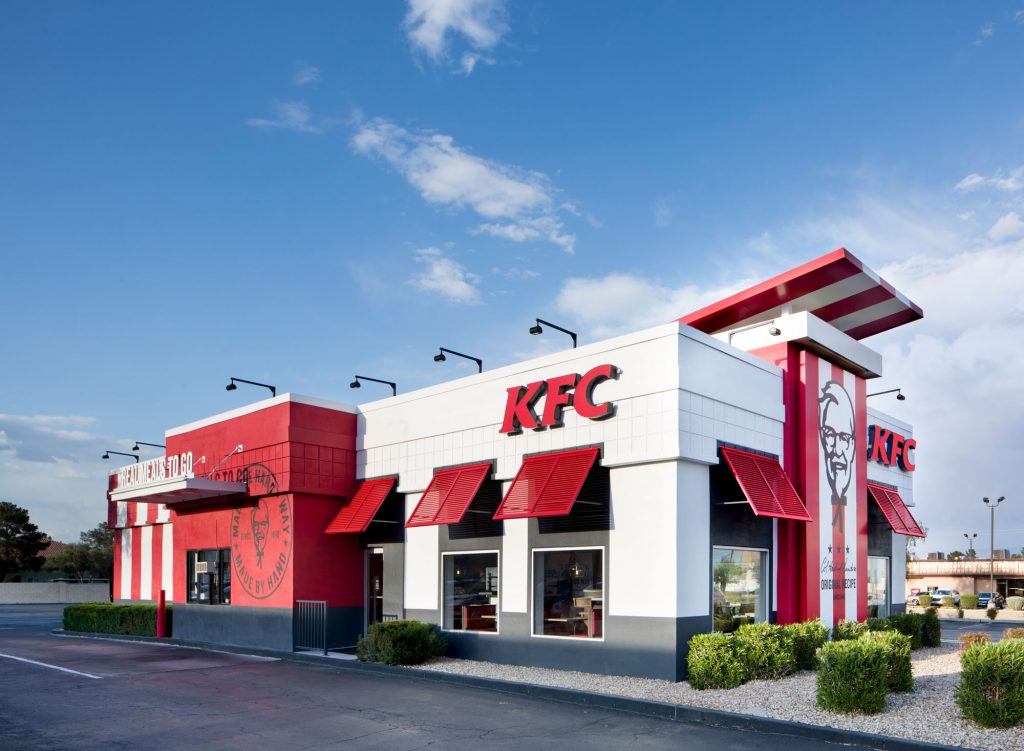
When KFC celebrated its 75th anniversary, our team developed a cost-effective retrofit program to refresh the brand environment and create a modern design that celebrated the legacy of Colonel Sanders while also bringing his down-home values and showmanship to life. The new design is a return to the brand’s roots. The honest, crafted finishes combined with bold graphics serve as an allusion to the Colonel’s hard-working background and celebrate his infamous entrepreneurial spark. Paint, finishes, and cladding transform the interior space to reflect an updated brand positioning while creating focal points throughout the dining experience. The exterior is designed with bold color, shutters, and architectural elements to communicate the dramatic transformation from the outside, in.
Part III: In The City with NELSON NYC
New York City is home to the largest population of designers in the country. Over 45,000 creatives work within the city limits each day making it a global hub for inspiration and creativity. NELSON New York is proud to be part of this community, designing some of the city’s most innovative environments, from corporate offices to retail flagships. To highlight all the exciting things going on “In The City” and at NELSON Worldwide, we’re unwrapping a three-part series that introduces some of our creative leaders and shares their thoughts on New York City’s design landscape.
Part I of our three-part In The City with NELSON NYC series introduces you to Alan Dandron, Creative Managing Director of NELSON NYC.
Q: Who are you as a designer? Tell us more.
As a designer, my goal is to understand and help establish a client’s goals in order to provide the best solutions. I’m a firm believer that the best design is the product of a collaborative process. Below you’ll see a few photos one of NELSON NYC’s latest workplace projects!
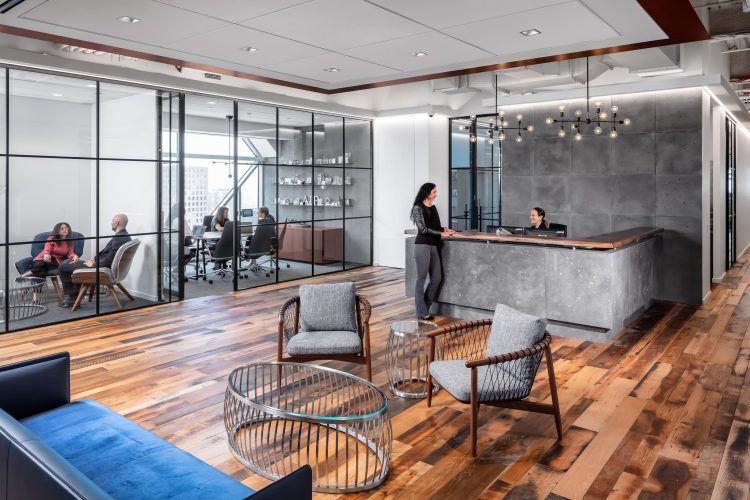
Q: 6 words that describe what it’s like to be a designer in NYC. Go!
Exciting.
inspirational.
Fast-paced.
Evolving.
Flexible.
Collaborative.
Q: What are some architecture and interior design trends in NYC you’re seeing at the moment?
Today there is a big push for designers to create highly collaborative workspaces. Successful spaces respond to this by creating an environment that actively encourages and inspires teams to work together in new ways. These types of workspaces are often highly flexible making it easy for the space to change as teams and organizations do. Another trend I see in workplace design today is the creation of spaces that are informal in nature. These are unique spaces that respond to a more informal way of working resulting in spaces that are specially designed for the acitivites and processes of a specific company.
Q: How has the design landscape in NYC changed over time?
Over time, the pace at which projects are completed in NYC has changed. The design processes of projects are no longer linear, requiring an overlapping of phases. Technology, specifically Building Information Modeling software has helped us to work smarter and faster as the design landscape advances and changes.
Q: What is the biggest challenge for design/designers in NYC?
In New York City, we are, for the most part working with a very sophisticated client. This type of work requires keeping up on the latest trends in technology to convey the design story as well as keeping up with the constant shift in workplace design. Another challenge in the city is navigating the expenses of NYC real estate. It is important to keep cost in mind so that we are creating spaces that will be relevant to the life of the lease for the client.
Q: What are your favorite types of projects to work on?
My favorite projects are the ones where our teams help clients implement a change in work style or culture. Creating spaces that will reinforce a new way of working is exciting to me and I enjoy the constant collaboration with both the client, consultants, and designers these projects require.
Q: What’s it like to work at NELSON NYC?
At NELSON NYC everyone is extremely supportive of one another. There are no egos and everyone understands the value of feedback and using each other as a resource. In addition to this, everyone understands that our success is measured by the success of our clients projects.
Adaptive Reuse: Breathing New Life into Existing Structures
The real estate industry experienced a high-performing first half of 2022, but declining transaction volume and fluctuating rates have left the market unstable. Real estate prices are tanking, deals are falling through, and lenders are wary. For transactions that make it to the closing table, the assets are limited. To pivot alongside an evergreen market, investors are turning to adaptive reuse.
Adaptive reuse is exactly what it sounds like. It is a shift from demolition and destruction to repurposing existing structures. The practice has become prevalent as the inventory of choice properties and vacant sites reduces, according to GlobeSt. Not to mention, adaptive reuse satisfies the emerging demand for sustainable development and the need for efficient use of resources across the built environment. The reuse of building materials involves saving a high percentage of embodied energy. Finding new uses for older structures significantly reduces the energy consumption associated with demolishing a structure and building a new one to replace it. This is especially important as a large part of a building’s carbon emissions comes from its materials, from fabrication and delivery to assembly, as reported by ArchDaily.
The term “adaptive reuse” emerged and gained popularity during the mid-1970s and was introduced to address the increased anxieties about finite natural resources and development space. However, the practice dates back further than that, and some of the earliest examples are traced back to the Renaissance. Fast forward to the 21st century, adaptive reuse presents vast opportunities for communities, developers, and architects to find renewed purpose in vacant, underutilized, or even historically-significant structures. In recent decades, the types of projects carried out have significantly evolved. From urban industrial spaces into artist’s lofts to vacant retail anchors into massive mixed-use developments, the ability to tap into other spaces such as office, food and beverage, residential, and healthcare solidify a promising future for many communities.
Today, millions of square feet of interior spaces sit vacant each year. According to the Harvard Business Review, the government alone owns an estimated 45,000 underused or underutilized buildings, plus abundant surplus land. Not to mention, e-commerce is at an all-time high, and hybrid/fully-remote working is evidently here to stay—resulting in vacant retail and office properties. Fortunately, developers have taken over empty structures, repositioning and rebranding them completely, while others have repurposed the spaces they have to be used in ways that are more conducive to the current environment. Depending on the configuration of the existing space, retailers can repurpose vacancies in a manner that requires minimal disruption to the original infrastructure of the building. Some ways retailers are repurposing spaces and adapting to the evolving times include focusing on malls for medicine, commercial office spaces for multifamily residential, dark anchors for fulfillment centers, and malls for mixed-use developments.
Although adaptive reuse has proven to be an efficient way to revitalize communities and cater to a new generation of consumers, there are key factors to consider when evaluating whether a project is financially feasible. An existing building will likely have a strong foundation and a structurally-sound core, but if it doesn’t, adding steel reinforcement, beams, ties, or connections to supporting beams and foundation can be a significant cost. Thus, finding a building that is structurally adaptable fit for the end product is imperative. Aside from the internal framework of a building, wiring, plumbing, ventilation, and other infrastructure systems must be considered. There is a chance that everything will have to be torn out completely and re-installed to bring the systems up to code. According to GlobeSt, this single factor can determine the financial feasibility of a project. A thorough inspection and testing are required to ensure that adaptive reuse is the best option.
In addition to the possibilities we’ve witnessed thus far, adaptive reuse presents an opportunity for creative thinking and a chance to give back to communities, especially in underserved neighborhoods where services or resources are lacking. In addition to retail, mixed-use, healthcare, and industrial, architects are exploring the viability of converting obsolete office buildings to other potential uses, such as affordable housing, schools, and labs.
Given the significant change in consumer behavior and a yo-yoing real estate market, it is up to developers, urban planners, and architects to master plan communities that are resilient and flexible and look towards the future. With sustainability being a massive driving force behind strict building codes and practices, adaptive reuse is not expected to slow down soon. Last year, New York City passed the most ambitious climate target in the country—aiming to achieve carbon neutrality and 100 percent clean electricity by 2050, according to NYC.gov. As other cities follow suit, sustainable building practices such as adaptive reuse will be the go-to choice when building new is not an option. Putting sustainability aside, the fluctuating real estate market is driving developers to target underperforming or misaligned assets in dense urban markets—providing a much-needed product to the surrounding community.
As with all practices, adaptive reuse also comes with its own set of challenges. Due to their nature, these projects present complexities not found in other real estate development projects. Developers must ensure that existing structures can feasibly be transformed to accommodate new uses. Before construction can begin, developers must address and resolve a variety of roadblocks, including those relating to structural, environmental, land use, parking, and traffic circulation, reports REBusiness Online. However, the challenges are often outweighed by the benefits.
A growing population, a warming planet, and a pandemic have, without a doubt, propelled new building practices and methodologies to satisfy changing consumer lifestyles. And although adaptive reuse is not suitable for every renovation, the opportunities it presents for community revitalization are endless. Environmental and economic sustainability, decreased public and social costs, urban renewal, and preservation of local identity and sense of place have made it easy for developers to elect the practice over demolition whenever possible.
By Mark Levine, Managing Vice President, and Cheryl Smith, Vice President at NELSON Worldwide
Innovative Retail Formats to Enhance the In-Store Experience
The impacts and implications of COVID-19 and this tumultuous year are going to be examined for years to come. Brands of all kinds are using this time to come together and support one another, during a time where coming together is ostensibly harder than ever before.
Most messages brands are pushing out are meant to tug on consumers’ heartstrings. In the retail sector, however, the theme of creating partnerships in trying times is as prevalent as ever. Here are a few real-world trends and examples that brands are exploring to both enhance their in-store experience while still mitigating the spread of germs and obeying social distancing guidelines.
Right-Sizing the Fit
Even before 2020, retail brand partnerships in the form of strategic subleasing began gaining momentum. Banks, fast food outlets, or shipping centers are no strangers to big box stores, and strategic partnerships have opened interesting doors for organizations – both as the lessor and lessee. Critically, the fit of these relationships is as much about the brand synergies as it is square footage.
In the retail pharmacy space, Walgreens has explored a variety of such relationships over the last few years. Interestingly, this includes partnerships with brands that might compete in certain areas like consumer product goods. One such example includes their pre-COVID-19 pilot program with Kroger in 2018, which brought a Kroger Express grocery environment into select Walgreens stores across Northern Kentucky. Iterations of this program were later expanded through Knoxville, Tennessee, and beyond.
This arrangement allows Kroger to bring perishables and their own private label brands into new neighborhoods without the full burden of additional store locations or new formats. Pickup hubs for Kroger orders are even identified in some locations. For Walgreens, it allows them to convert the liability of under-performing front-end space – a problem potentially magnified by their 9,200+ location size – into a traffic-driving asset.
In a larger commitment galvanized during the pandemic, Walgreens and primary care provider VillageMD recently announced plans to open 700 full-service co-located doctor facilities in the next half-decade. Beyond changes to adjacencies, store planning, and visual merchandising, this relationship will involve the creation of VillageMD clinics in existing Walgreens stores spanning over 30 U.S. markets.
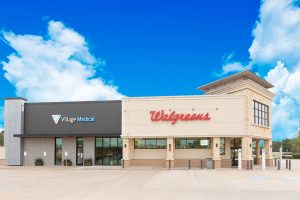
While site parameters may overlap harmoniously – both in terms of Walgreens fine-tuning square footage and VillageMD having a fleet of tailor-made spaces to grow into – the upside extends beyond that. Walgreens closed their own walk-in business clinic in 2019 in a savings effort, while CVS and their MinuteClinic maintain a daunting 52% share of the category. The new relationship with VillageMD helps recapture some of the traffic-driving potential from these services while back-end costs may have been untenable.
For VillageMD, they are proceeding with some additional peace of mind knowing that each facility will be created in a repeatable and consistent manner as they expand. Virtually all these new primary care clinics will also have an attached, full-service pharmacy. Combined, this allows them to better serve their patients’ needs.
Moving Off-Premise
While some mature organizations grapple with how to scale their existing footprints to align with the times, other brands are trying to chart a path for market growth that won’t be too much to swallow at once. And at the risk of turning that statement into a pun, this is especially magnified in the food and beverage categories.
Either through restriction or customer hesitation, the scale back of in-store dining has been a sea change for much of the industry. Carryout and delivery have brought needed business to many establishments. For those that weren’t previously set up for a revolving door of takeaway orders, this presented a whole new set of store planning, queuing, throughput, and even social distancing concerns.
The ghost kitchen trend preceded COVID-19 but has been catalyzed since its arrival based on some of these shifts. Rather than opening new facilities, restaurants can work with a third-party partner (i.e. Kitchen United) to lease kitchen space within a food service hub shared by other similar organizations. Orders can be received, prepared, and fulfilled in the same fashion as any other location, but the focus is primarily on delivery. Brands are afforded all of their back-of-house operations with minimal or non-existent costs regarding the front-of-house customer experience.
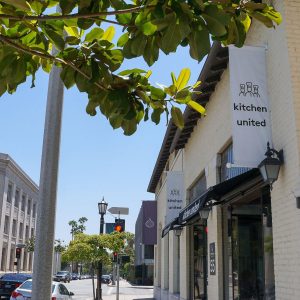
Full-service barbecue chain Famous Dave’s has over 120 locations across the country and had considered the ghost kitchen channel before the pandemic, but the seismic shifts in customer behavior and their workforce led them to open their first facility in Chicago this year. Fulfillment considerations aside, the more measured investment in the space has allowed it to be used as a testing ground for optimizing the brand’s menu, ordering process, and even their broader footprint considerations.
In recent years, premium Las-Vegas sandwich shop Capriotti’s began using ghost kitchens as part of their approach for new market entry. Currently, the brand has three ghost kitchens in operation – two in Los Angeles and one in Columbus, Ohio. Rather than being a vehicle to manage off-premise growth, these have served as components of broader plans to grow into those areas. By making the product available in new regions and marketing it appropriately, ghost kitchens have been part of the equation for creating softer ground to consider digging into in the future.
A recent Euromonitor report estimated that the ghost kitchen market could reach $1T globally by 2030. The United States has approximately 1,500 ghost kitchens across the country, compared to a whopping 7,500+ in China. Taken together with the shifts in customer behavior, there will certainly be more and more use cases to examine in the years to come, though ideally under safer circumstances.
Thinking Outside of the Retail Box
Beyond collaborations between brands and their landlord and developers, there have been some more direct partnerships with non-retail entities to help overcome some of the challenges of this past year. One such example has been XpresSpa’s since-expanded “XpresCheck” pilot program at JFK International Airport.
Certainly, XpresSpa is no stranger in American airports, offering on-the-go beauty treatments and neck massages across the country. When those services were deemed non-essential at the pandemic peak, operations had to halt. In parallel with their spas closing, there was an increase in the need for COVID-19 testing capabilities – presenting an opportunity to potentially repurposes some of that shuttered space.
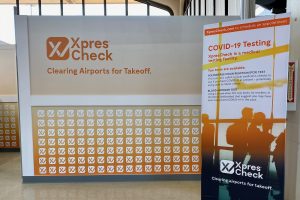
Working with officials at JFK, XpresSpa converted one of their existing locations into a clinic. Supplemental space was even provided in the form of a modular addition to the Terminal 4 Arrivals Hall. This facility featured separate testing rooms capable of screening for both COVID-19 and antibodies, with the capacity to test up to 500 individuals daily. The concept was originally targeted at airline and airport employees but was expanded to passengers in August. It has since grown to additional sites, including Newark Liberty International Airport.
This type of clinical testing was a big departure from the norm for a health and beauty provider. Again, however, it’s an example of organizations turning unique challenges into potential opportunities through careful consideration of each party’s needs.
If negative tests become a contingent requirement for some international flights moving forward, airport authorities that moved early may be best positioned to manage screening and administration requirements. Efforts by XpresSpa and others to meet that need may become a large variable in that solution while supporting their own interests as a business enterprise as well.
Hopefully, as the calendar turns over, some of the more pandemic-specific considerations of these collaborations become moot points as the virus is defeated. If 2020 has been a brutal reminder of anything, though, it’s that we truly can never be sure of what’s coming around the corner. There will always be new challenges that can be overcome together.
NELSON Worldwide has merged operations with Daroff Design


PHILADELPHIA, Pennsylvania — April 7, 2022—Award-winning architecture, design, and strategy firm NELSON Worldwide has merged operations with Daroff Design Inc + DDI Architects, PC (DDI), an award-winning, internationally recognized interior design and architecture firm headquartered in Center City, Philadelphia. With almost 50 years of history as a certified Woman Business Enterprise (WBE), DDI joins the NELSON team with shared values. The firms come together to solidify their commitment to creative design solutions that thoughtfully respond to client objectives and transform the human experience.
“We are extremely excited that Karen Daroff and her team will be joining NELSON,” notes Chairman and Chief Executive Officer at NELSON Worldwide, John “Ozzie” Nelson Jr. “Since launching Daroff Design almost five decades ago, she has led the firm to national and international prominence and has received many accolades along the way. I am looking forward to her having the opportunity to continue her legacy alongside our team.”
NELSON has been one of the industry’s most aggressive integrators in the AEC industry. It has previously acquired well-known Philadelphia-based companies such as H2L2, Space Design, Cope Linder, and Brinjac Engineering and is continuing to scale. As part of a long-term strategic growth plan for NELSON, the merger will combine the firm’s strengths to address its clients’ challenges with ingenuity to provide unexpected design solutions and unparalleled client service. DDI’s creative team, grounded in innovative thinking, combined with NELSON’s industry knowledge and geographic reach, will allow the firm to expand and strengthen its ability to deliver exciting and emotionally connected experiences within the built environment.
Founded in Philadelphia in 1977, NELSON offers a breadth of services that transform and touch all dimensions of the human experience, including architecture, interior design, graphic design, and brand strategy. The firm creates and delivers brand experiences, compelling environments, and smart solutions across the spaces we interact with daily—where we work, shop, dine, stay, serve, live, play, and thrive. DDI joins NELSON with an expansive project portfolio across the workplace, hospitality, multi-family, and public sector. The firm specializes in facility programming, master planning, and the design of innovative, efficient, cost-effective, and environmentally sustainable spaces. Some of DDI’s most notable clients include Comcast, NBC Universal, The Durst Organization, Vanguard, Disney, JetBlue, Loews Hotels, St. Regis, Ritz Carlton, PIDC, Sheetz, MGM Resorts, Parx Casino, and Harrah’s, among many others.
“I am excited and proud to have our DDI team join forces with NELSON, a company I’ve long admired. NELSON and DDI share many of the same values and are aligned both in spirit and our strong commitment to hands-on client service and design excellence,” comments Karen Daroff, IIDA, President + Design Principal at DDI. “When approaching this merger, it was important to identify a company with a large and dynamic national presence to better serve our clients. I am also personally thrilled to have the opportunity to collaborate with team members nationally and service our clients with a national footprint.
This is an amazing opportunity to integrate our teams, bring together our shared visions and to have a strengthened presence in our merged Philadelphia Headquarters.”
NELSON will welcome 25 employees from the DDI team alongside Karen Daroff. She will provide hands-on leadership for NELSON’s hospitality practice and become a senior leader within the firm’s Philadelphia interior design team. Both firms are committed to managing a seamless transition for employees and clients.
###
About NELSON Worldwide
NELSON Worldwide is an award-winning firm, transforming all dimensions of the human experience through architecture, interior design, graphic design, and brand strategy services. With more than 800 teammates spread across 20 offices, the firm’s collective network provides strategic and creative solutions that positively impact where people work, serve, play, and thrive. The team combines industry knowledge, service expertise, and geographic reach to deliver projects across the country and around the world. Client partnerships across the NELSON network include: Hilton, Macy’s, Comcast, Simon Property Group, Prologis, Yum! Brands, Boston Consulting Group, T-Mobile, Emory Healthcare, SAP Fieldglass, Unibail-Rodamco-Westfield, Kroger, Hyatt, Bayer, Target, and many more.
Visit www.nelsonworldwide.com to learn more.
About Daroff Design Inc.
Daroff Design Inc + DDI Architects, PC (DDI), is an award-winning, internationally recognized interior design and architecture firm. The team specializes in the facility programming, master planning, and design of innovative, efficient, cost effective, and environmentally sustainable facilities for their workplace, hospitality, multi-family, and public sector clients. Working in diverse design vocabularies, their creative team, licensed to practice throughout the US, is widely recognized for their integrated design process and for creating emotionally connected experiences.
Now celebrating nearly 50 years in business as a certified Woman Business Enterprise (WBE), DDI provides its clients with a wealth of creative, and technically skilled design and project management services. They have been consistently recognized as a leading, innovative design firm both by the US and world design press, including regular inclusion in Interior Design’s Top Hospitality Giants and Contract Magazine’s Top Workplace Design Firms.
2018 Best Store Design Of The Year
Black History Month: Honoring the lesser-known stories that didn’t make history books, but made a big impact
Black History Month serves as a time to pay homage to the contributions, struggles and triumphs of Black Americans in our nation. However, many impactful stories never made it into the history books. This year, NELSON teammates are shining a light on some very important, but lesser-known stories of Black history.
Maya Angelou Quote: “When you know better you do better”.
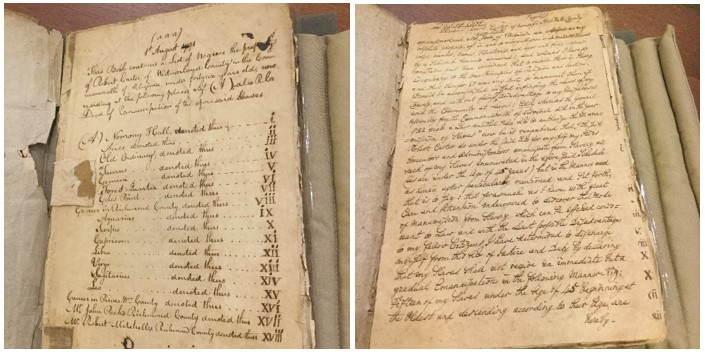
Deed of Gift, Robert Carter III
Robert Carter III was the grandson of Robert “King” Carter of Virginia. The Carters were a prominent slave-holding family and although their names are often forgotten in history books, their inner circle included Thomas Jefferson and George Washington. In the years during and immediately following the American Revolution, Robert Carter III went through a sort of religious awakening and began to question the morality of the practice of slavery. At the time, he had at least a dozen plantations and more than 500 slaves. Following the laws of Virginia (at the time), Carter decided he was going to free all his slaves. In 1791, Carter filed his Deed of Gift with the county courthouse. This Deed of Gift was a schedule that included the names of every one of his slaves he intended to free and the dates on which they would gain their freedom.
Carter’s Deed of Gift is significant for many reasons. It was the single largest case of a slave owner manumitting his slaves (more than 500) before the end of the Civil War. Many enslaved persons in this country cannot trace their lineage prior to the Civil War because records of the names, ages, birthdates, etc. were not documented. Carter’s Deed of Gift allows some descendants to find the names of their enslaved ancestors, what plantation they lived on, and in some cases, who their other family members were.
“…I have for some time past been convinced that to retain them (slaves) in slavery is contrary to the principles of religion and justice, and that therefore it was my duty to manumit them if it could [be] accomplished without infringing the laws of my county and without being of disadvantage to my neighbors and the community at large.”
-Robert Carter III, Deed of Gift, August 1, 1791.
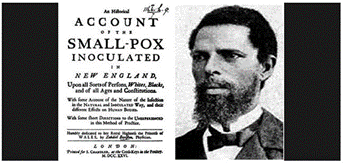
How an Enslaved African Man Shared a Revolutionary Way to Prevent Smallpox.
In 1721, a smallpox epidemic struck in Boston. This highly contagious virus was killing hundreds during a time of lesser medical advancements. It was an enslaved man named Onesimus who brought vaccinations to America and changed everything.
Onesimus was purchased in 1706 by Cotton Mather, a prominent Puritan minister. Though Mather held a great distrust for Onesimus, he knew that the man was clever. Around 1716 Onesimus described to Mather the process of inoculation that had been performed on him and others in his society in Africa. This was a process where they would cut the skin and put in a drop of the “juice of Small-Pox”. Amid the spreading sickness of Small-Pox throughout Boston in 1721, Mather brought this vital information to Dr. Zabdiel Boylston, who, despite a major pushback against the idea, managed to successfully inoculate 240+ people. It is noted that Boylston first tried the inoculation on his 6-year-old son and two of his slaves first. As a result of the inoculation only six people experienced death compared to 844 deaths experienced by non-inoculated smallpox patients.
What is Critical Race Theory (CRT) and Why is it Under Attack?
CRT is an academic concept that is more than 40 years old. The core idea is that race is a social construct, and that racism is not merely the product of individual bias or prejudice, but also something embedded in legal systems and policies.
The topic has exploded in the public arena recently—especially in K-12, where numerous state legislatures are debating bills seeking to ban its use in the classroom. Several events of the last decade have increased public awareness about things like housing segregation, the impacts of criminal justice policy in the ’90s, and the legacy of enslavement on Black Americans.
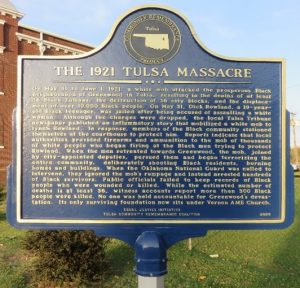
1921 Tulsa Race Massacre
The 1921 Attack on Greenwood was one of the most significant events in Tulsa’s history. Following World War I, Tulsa was recognized nationally for its affluent African American community known as the Greenwood District. This thriving business district and surrounding residential area was referred to as “Black Wall Street.” Greenwood Avenue featured luxury shops, restaurants, movie theaters, a library, pool halls and nightclubs. In June 1921, a series of events nearly destroyed the entire Greenwood area.
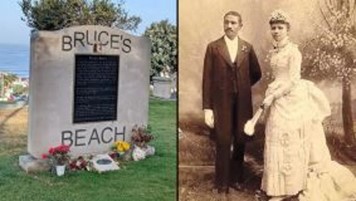
Bruce’s Beach
In 1912, Willa and Charles Bruce bought a parcel of land in Manhattan Beach, California. They operated a lodge, café, and dance hall on the property and the area became known as Bruce’s Beach Lodge. It was a refuge for Black beachgoers to enjoy a weekend away. Eventually the couple was harassed, threatened and forced out. In 1924, city officials condemned the property and forced the Bruces to sell and leave, robbing future members of the Bruce family of generational wealth from the land.
In the fall of 2021, the Bruce family got their beach back. The historic Bruce’s Beach case is inspiring social justice leaders and reparations activists to fight for other Black families whose ancestors were also victims of land theft in the United States.
Lewis Howard Latimer – Inventor
While Willis Carrier is credited with creating the first electric air conditioning unit in 1902, Lewis Howard Latimer is credited with creating the first evaporative air conditioner (swamp cooler) in the 1800’s. Lewis was an inventor and draftsman best known for his contributions to the patenting of the light bulb and the telephone. He held seven patents (below) and was recruited by Edison Pioneers where he created the ‘electric lamp’. Lewis is in the National Inventors Hall of Fame.


The Black History of Lady Liberty
The iconic Statue of Liberty was built to recognize the end of slavery. Édouard de Laboulaye, of France, first proposed the idea of this monument in 1865. He was an expert on the U.S. Constitution and was sitting on a reparations committee overseeing payments to freed, formerly enslaved people. At a meeting of abolitionists at Laboulaye’s home, per Berenson, via the Washington Post: “They talked about the idea of creating some kind of commemorative gift that would recognize the importance of the liberation of the slaves.”
Ten years later, the sculptor Frédéric-Auguste Bartholdi designed it. The initial iteration had the Lady holding broken chains in one hand. A final iteration has the broken chains at her feet.
MORE RESOURCES
Read
- The Women Who Preserved the Story of the Tulsa Race Massacre
- 10 Amazing Black Architects Whose Work has Shaped America
Listen
Attend
- NOMA UNPLUGGED Conference, Nashville
October 25-30, 2022
Get Involved
iOffice: The Best Hybrid Office Spaces In The World
Employees are returning to the office everywhere, but they’re using office space differently than they did before.
Most want the freedom to work remotely for at least part of the week and come in when they need to collaborate closely with others or focus on deep work.
A hybrid office gives them that flexibility while potentially reducing overhead costs for employers. Instead of needing a dedicated desk for every employee and leasing new office space each time the team expands, they can make workspaces reservable. Read more here.