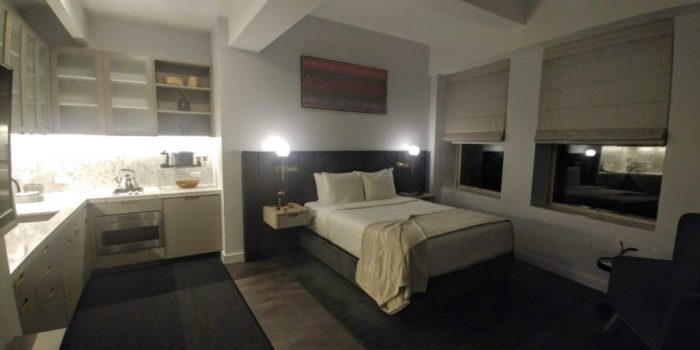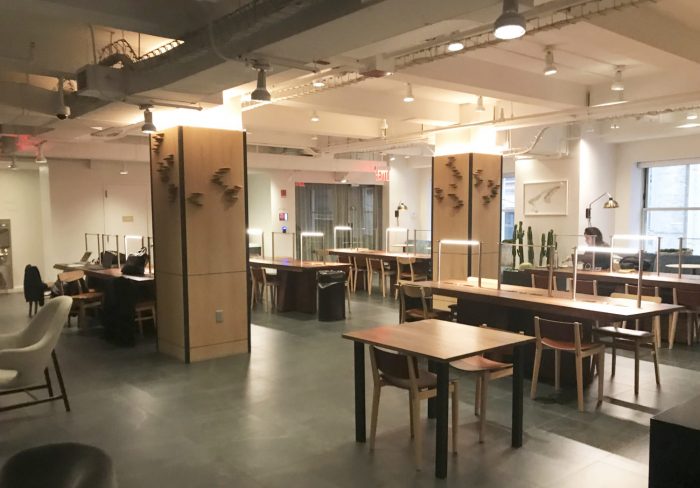Harrisburg Federal Courthouse
Informed Infrastructure: NELSON Worldwide Welcomes Balmiki Bhattacharya As Industrial Practice Leader
SEATTLE, WA — NELSON Worldwide, award-winning architecture, design, and strategy firm, welcomes Balmiki Bhattacharya as industrial practice leader. Based in Seattle, Balmiki will spearhead client solutions and integrate design programs to maximize operations and investments while also helping create a strategic, sustainable plan for the firm’s future. Read the full article here.
Where Innovation Meets Comfort: Inside Viking’s Employee-Focused Engineering Hub





Designing for People, Built for Performance
The Viking Engineering team knew their next space needed to reflect more than growth—it needed to support their values. NELSON Worldwide responded with a modern manufacturing facility that unlocks value by putting people at the center while delivering uncompromising operational efficiency. Designed to meet stringent industrial standards, the space also serves as a compelling brand statement and an internal culture driver.
Project Goals
- Design Intentions
- Purpose & Priorities
- Guiding Principles
- Driving Vision
- Vision in Action
- Objectives & Outcomes
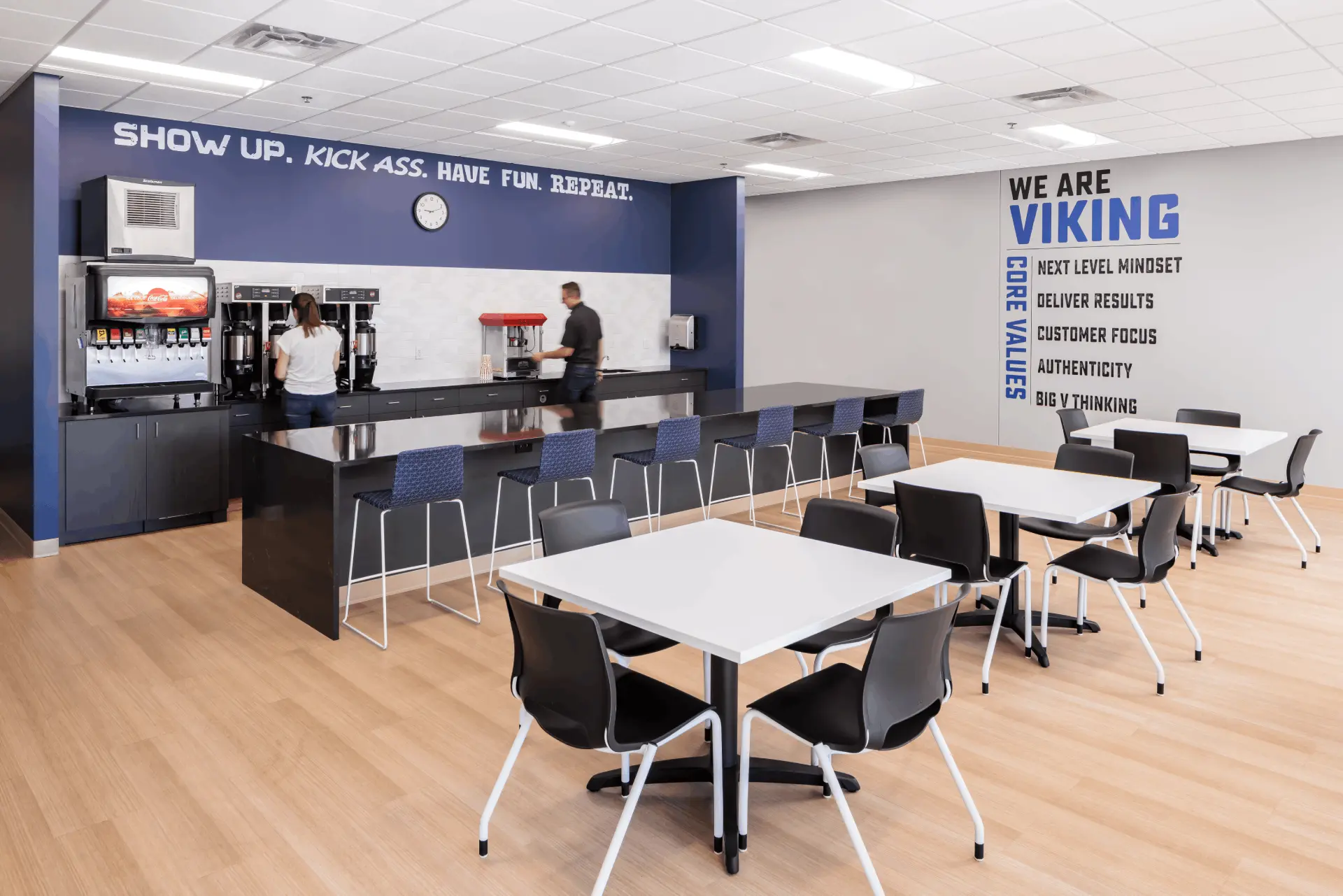
Key Design Features – Employee-Centric Design
- Natural light and scenic wooded views in all workplace areas to enhance mental clarity and comfort.
- Balanced mix of private offices and open-plan workstations providing flexibility for different work styles.
- Well-equipped collaboration zones including training rooms, boardroom, and conference spaces to promote teamwork and communication.
- Large cafeteria with vending options and a central gathering area to encourage informal cross-team interaction.
- Wellness amenities including an on-site fitness room for physical and mental rejuvenation and brand-new shower facilities to support active employees on the manufacturing floor.
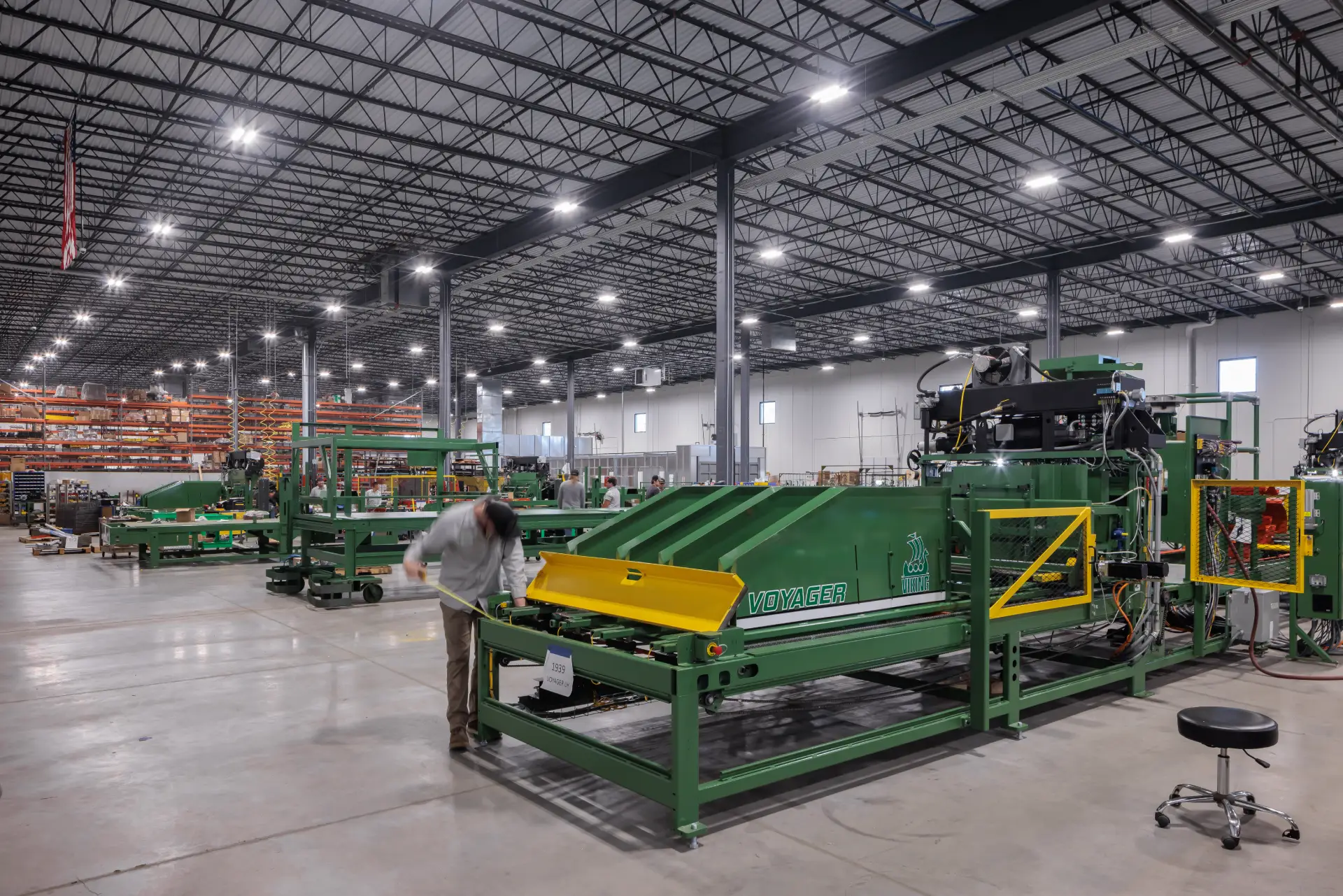
Manufacturing Floor Optimization
- Strategic layout for assembly, welding, and HVAC integration to streamline workflow and reduce bottlenecks.
- Flexible manufacturing lines for ease of equipment movement and reconfiguration.
- Safety-first design, including side doors and an adjacent exit sidewalk for rapid evacuation and employee protection.
- Oil containment areas and specialized rooms for painting and hazardous material storage to meet environmental and safety standards.
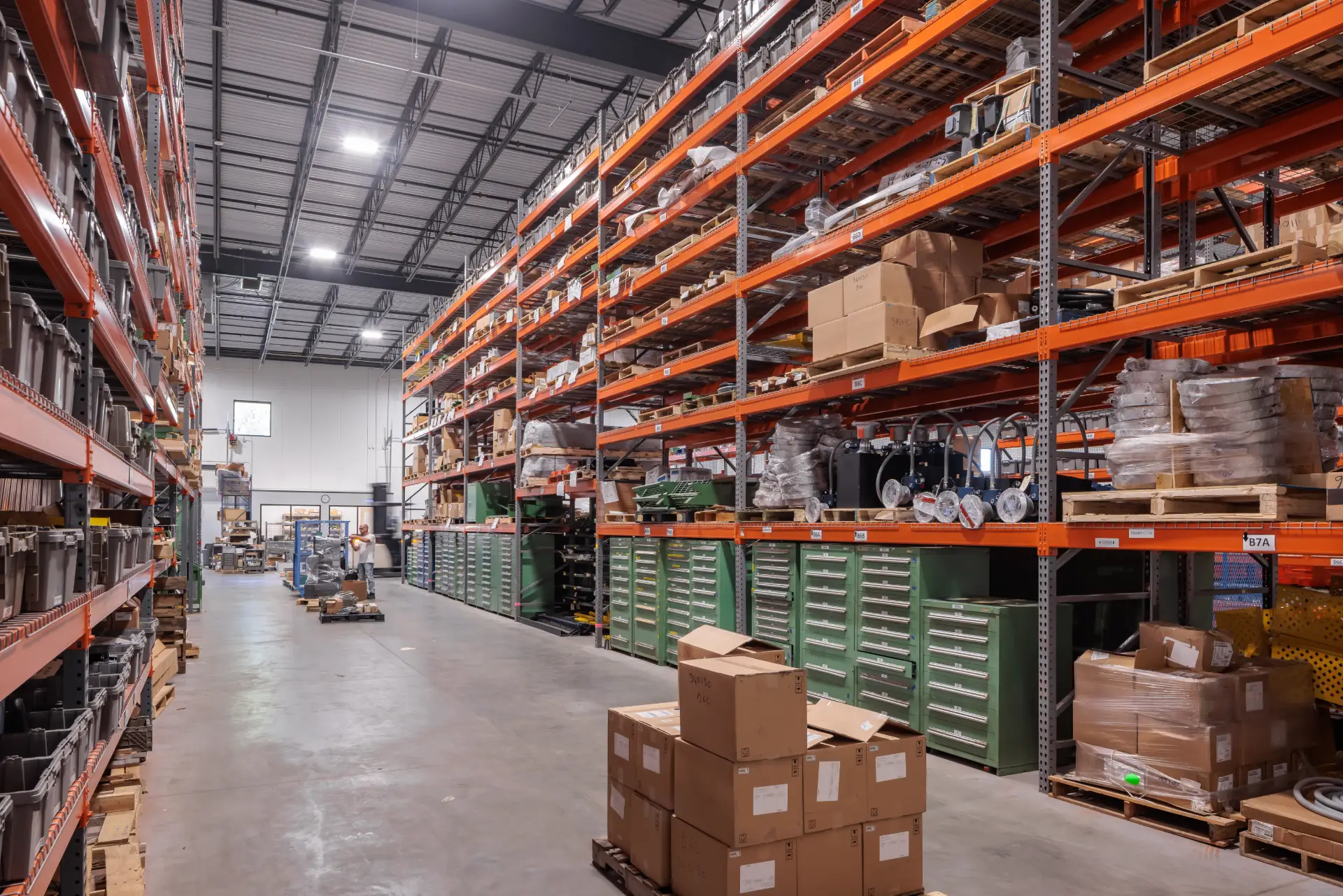
Value Unlocked by NELSON’s Industrial Experts
- Talent Retention: Increased employee satisfaction due to improved working conditions and thoughtful wellness-focused design.
- Productivity Gains: Optimized manufacturing workflows and enhanced team collaboration lead to measurable efficiency improvements.
- Brand Elevation: The facility presents a modern, client-facing experience that reinforces Viking Engineering’s innovation-first identity.
- Compliance & Safety: The design successfully integrates strict industrial codes without sacrificing form or usability.
Conclusion & Key Takeaways
- Designing for People: Viking Engineering’s new headquarters is a model for how industrial spaces can prioritize employee well-being while maintaining performance.
- Collaboration Drives Success: This outcome was made possible by a close partnership between Viking Engineering leadership and NELSON Worldwide, ensuring alignment at every stage.
- Future-Proofing the Workplace: Built with expansion in mind, the facility is ready to support Viking’s future growth while sustaining a high-performing workforce.
The Philadelphia Convention and Visitors Bureau
Remembering People When Assessing And Transitioning The Workplace
The International Facility Management Association’s (IFMA) Facility Fusion conference is an annual gathering of industry innovators in the facility management world, exchanging ideas on the fast-paced, ever-changing nature of the workplace. As a specialist in change management, and one of the founding members of the Workplace Evolutionary leadership team for IFMA, I chose to present a topic I feel is a pertinent reminder of why we do what we do as workplace strategists, in a time of rampant technological advancement and aggressive shifts in the real estate market. In the end, it’s all about co-creating a better work experience, leading by example, and engaging people in the planning and design process in meaningful and timely ways with empathy. Forgetting about the end user in the process takes the eye off the target, misses key opportunities for engagement and can have a detrimental effect on the result.
In addressing “remembering the people” from a design perspective, I posed five simple questions:
- What are we designing?
- Why is “change” the verb?
- How do we engage people?
- When do we engage people?
- Who leads the change?
What are we designing?
The workplace is not a thing, it’s an experience! There’s been a fundamental shift in expectations about what we as designers are actually designing. This workplace evolution is best summarized as a shift from the workplace-as-a-product or thing (e.g., office building) to the workplace-as-a-service (ala WeWork) and currently toward the workplace-as-an-experience. So, we are now in the business of designing experiences which raises the bar on expected outcomes well beyond a product or a service, and redefines the involvement of end users as consumers in a co-creation process.
Why is “change” the verb?
When we hear the phrase “change management” most people understand it to mean managing change. Next time you hear the phrase “change management” simply reverse the verb and restate it as changing management! That’s what I mean by “change is the verb!” New work environments that support new work styles require new management styles. New management styles require leadership. Putting a hip or cool “work café” into a workplace solution will not be successful unless employees see managers leading the way by using it themselves. Management needs to model desired work behaviors. All eyes are upon what they do more so than what they may say. That’s why we emphasize new work behaviors with changing management style and behavior as the key element.
How do we engage people?
When trying to learn a new language, skill, or behavior, learning is accelerated when people can relate it to a topic about which they are passionate. Whether learning language, writing, reading, or math skills, this is referred to as interest-based learning. If we want people to adopt innovation or adapt their work behavior to a new environment, we need to understand their interests and concerns as individuals. Everyone is not affected by change in the same way, nor do they adapt at the same pace. So we need to identify stakeholders as audiences with unique interests and concerns. For example, managers moving out of dedicated private offices into an open plan environment are affected very differently than people already accustomed to working “in the open.” We need to engage people and their interests and concerns in ways customized to what’s uniquely at stake for them.
When do we engage people?
We strongly advocate the principle that the change management process must run from beginning to end in parallel and integrated with the design process. Change is not something we “sell” to end users once a design solution is already fully developed without their input. Genuine engagement must go well beyond persuasion and influence used to get people to accept innovative ideas involving new choices about how, when and where to work. The change process begins during the pre-design “programming” stage engaging end users in a dialogue about imagining alternative workplace solutions that better support the way they work. When people see their ideas reflected in proposed design concepts, they don’t need to be “sold” on new ideas.
Who leads the change?
Leading requires changing hats. Trying on a hat makes us more aware of what fit and style make us feel more or less comfortable. We have more to learn about why a hat makes us feel uncomfortable. Trying on hats other people wear allow us to understand them and ourselves better. When we think of hats we wear similar to roles we play, sometimes simply changing hats (or roles) requires empathy and makes all the difference in bringing about and being open to change. Whether you’re a designer embracing workplace as an experience, a manager embracing a new management style and modeling new work behaviors, a facility manager responsible for maintenance and operations, or any other player in the workplace creation process, we will all succeed more together by trying on the hats of others. This empathetic process is what we refer to as human-centered design. Mahatma Ghandi said it best… “You must be the change you want to see in the world.”
Fluid Retail: Experiential Entertainment
As retail continues to rapidly transform, we’re looking beyond the immediate industry, to environments and concepts inspiring the retail of tomorrow in our latest Fluid Retail series. Today’s consumers engage with brands in a fluid manner. The traditional sectors of the retail, restaurant, hospitality, and entertainment have blurred as the consumer-desired experience has become a mosaic of expectations, influenced heavily by engagement, access, and authenticity. Embracing these new expectations presents brands with a greater opportunity to differentiate, cross-sell and expand the breadth of their brand experience.
This segment will focus on entertainment concepts—from brand name skate parks, to experiential beauty studios, that have adapted to new consumer behaviors, paving the way for new experiences of the future (and while you’re here, check out other our other segments: Hospitality & Wellness and Food + Beverage):
RazerStore
Global gaming brands Razer has unveiled its first European flagship, a 3,700-square-foot space dedicated to interactive experiences. The distinctly dark two-floor space features a shop floor, play-test area where consumers can try out any combination of Razer’s gear, and lower ground floor gaming zone, complete with an enclosed streaming booth, connected consoles and ten battle stations. There will also be weekly tournaments, workshops, and boot camps in the future.
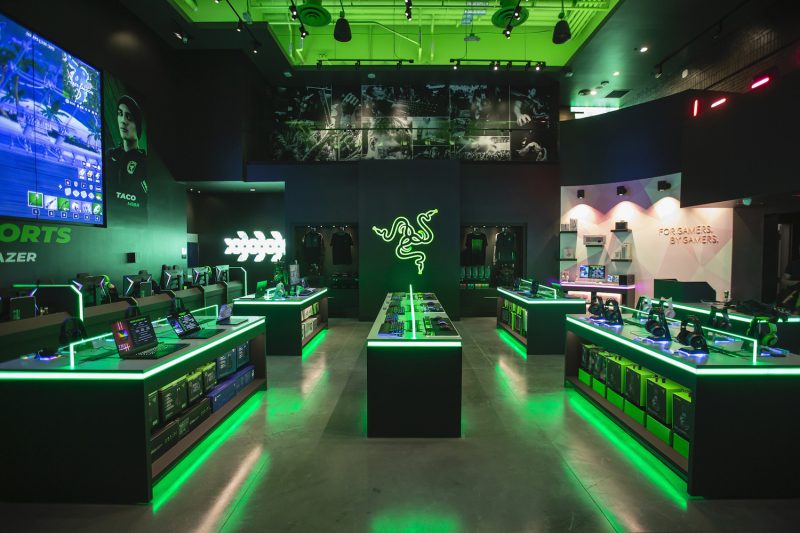
RazerStore, London, UK
Vans Skate Space
Vans Skate Space 198 was designed to offer a unique skate experience both beginner and experience boarders. As consumers flock to brand sponsored spaces, Vans hopes that the space will host competitions, art exhibits and music events in the future.
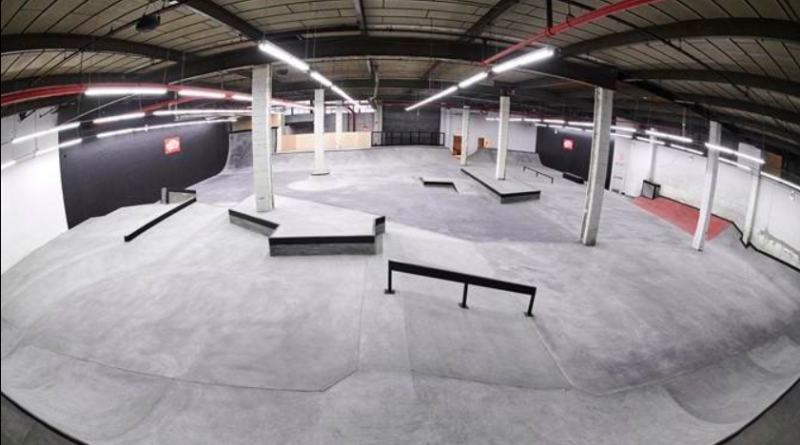
Vans Skate Space, Brooklyn, NYC
CAMP Flagship
Built to engage and inspire young families CAMP’s newest flagship location in Hudson Yards NYC has a canteen, an interactive space for play and shopping, and a theater for activities and programming for kids. Different from other CAMP stores that operate with rotating themes, this signature store features the brand’s BaseCAMP theme, bringing families the nostalgia of New England summer camps no matter the time of year.
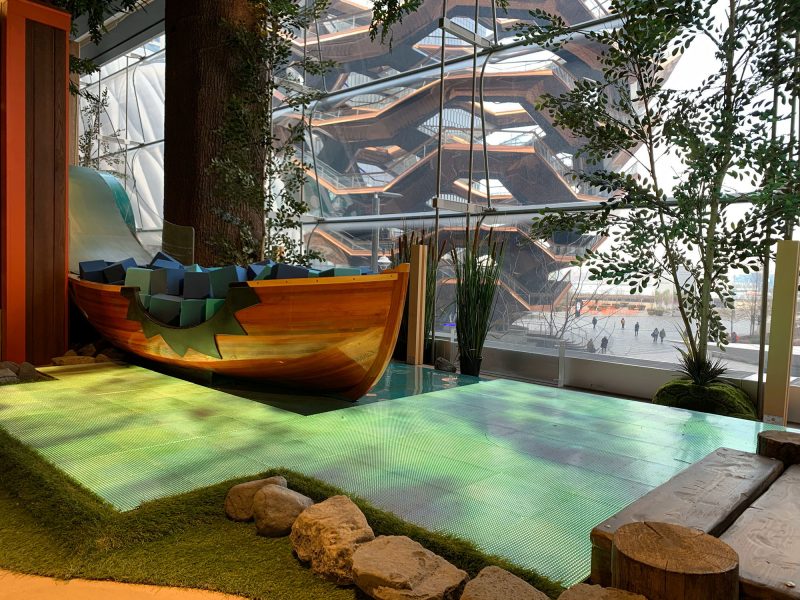
CAMP, Hudson Yards NYC
Zalando
European fashion e-retailer Zalando opened a Berlin Beauty Station to act as a multi-use store that doubles as an interactive art gallery, salon, or photography studio. Showcasing IRL tutorials and producing educational content for in-store tablets or online streaming, the store offers fans beauty focused entertainment experiences.
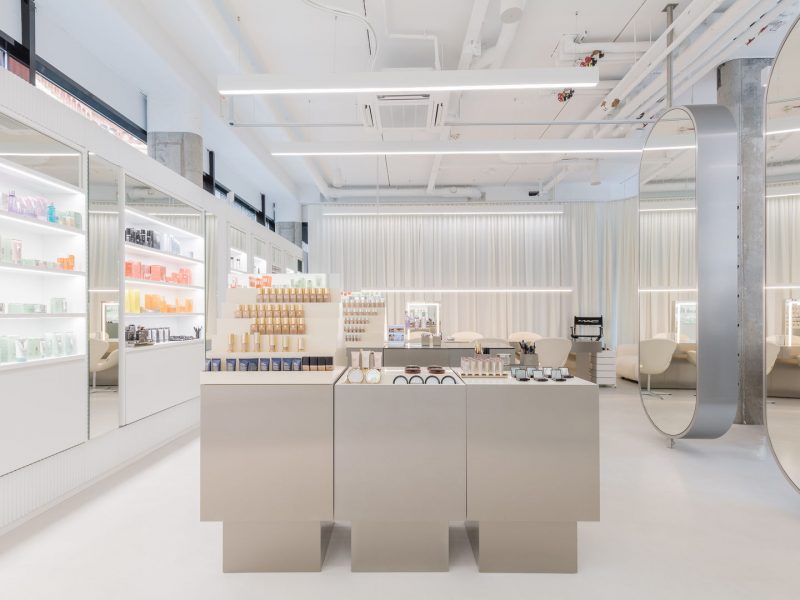
Zalando Beauty Studio, Berlin, Germany
Off-White Miami Flagship
Fashion designer and streetwear icon Virgil Abloh has redesigned Off-White brand’s Miami flagship to flex into a multipurpose event and fulfilment center when not in regular retail mode. The space’s new design navigates the challenges of reimaging the physical brand space as the popularity of e-commerce, accelerated by the pandemic, grows.
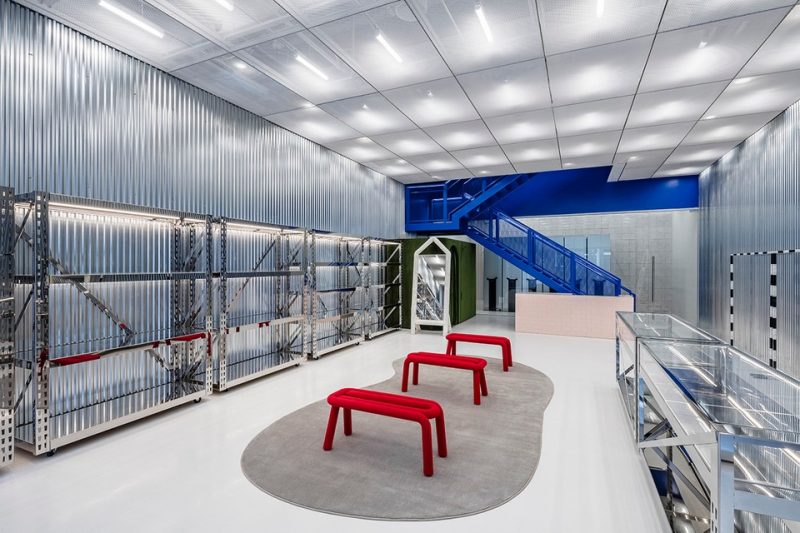
Off-White Flagship, Miami, FL
Fluid Retail: Hospitality & Wellness
As retail continues to rapidly transform, we’re looking beyond the immediate industry, to environments and concepts inspiring the retail of tomorrow in our latest Fluid Retail series. Today’s consumers engage with brands in a fluid manner, the traditional sectors of the retail, restaurant, hospitality, and entertainment have blurred as the consumer-desired experience has become a mosaic of expectations, influenced heavily by engagement, access, and authenticity. Embracing these new expectations presents brands with a greater opportunity to differentiate, cross-sell and expand the breadth of their brand experience.
This segment will focus on Hospitality & Wellness concepts—from fitness flagships to lifestyle hotel—that have adapted to new consumer behaviors and paved the way for new experiences of the future (and while you’re here, check out other our other segments: Food + Beverage and Entertainment):
Locke at the Broken Wharf
British hotel brand Locke opened a new experience that shifts the traditional hotel experience by merging elements and ideas of the hotel and homestay. At the Broken Wharf hotel, guests have access to an all-day restaurant, co-working space, yoga studio, and events space for art exhibitions and small concerts in collaboration with local artists.
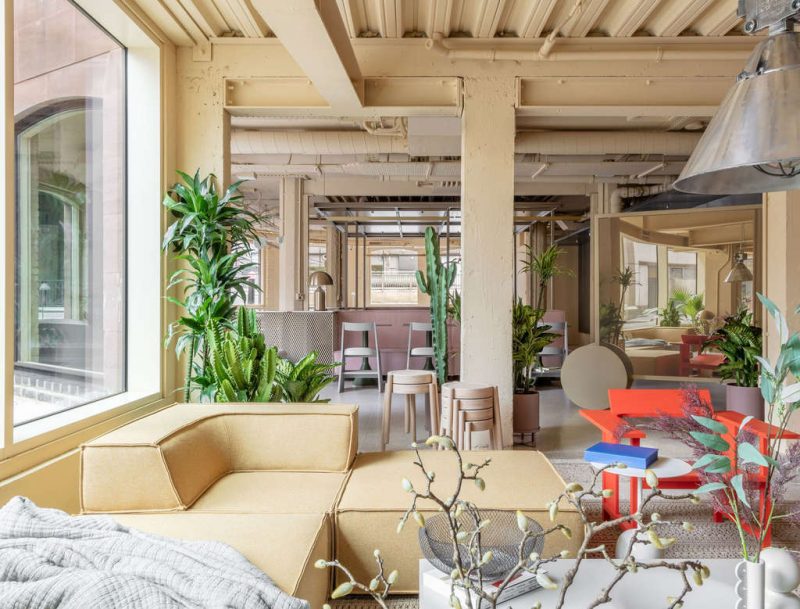
Locke at the Broken Wharf, London
Greenhouse
The Greenhouse Group recently opened one of the largest dispensaries in Illinois. Located on the outskirts of Chicago, the two story building will offer a retail cannabis experience that focuses on education. Most dispensaries follow a showroom-style format, but Greenhouse blends the usual hands-off displays with unique demonstration zones.
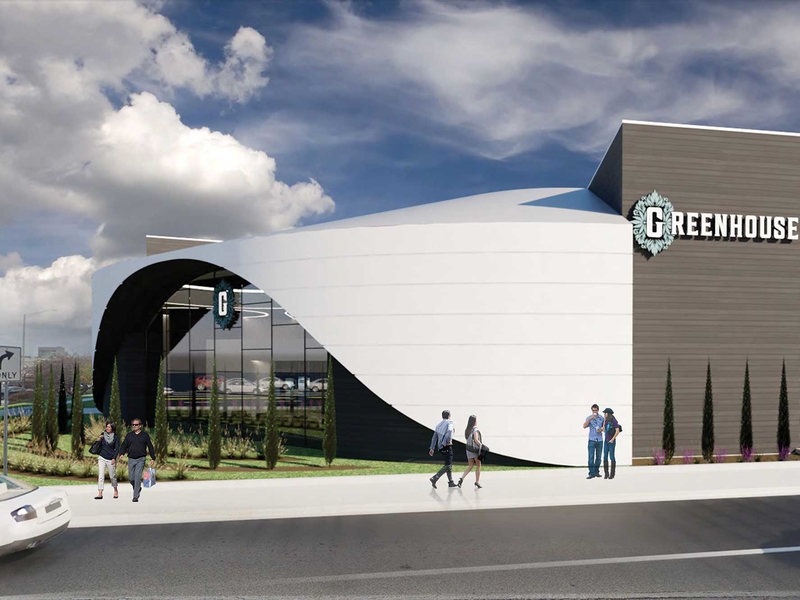
Greenhouse, Chicago, IL
S/Park by Shiseido
S/PARK is an interactive beauty complex established at the Shiseido Global Innovation Center in Japan. Spanning across three floors, visitors can enjoy delicious and healthy meals created in collaboration with Shiseido Parlour, experience active beauty through their original programs based on unique methods, and connected with counselors to personalize cosmetics and try new products.
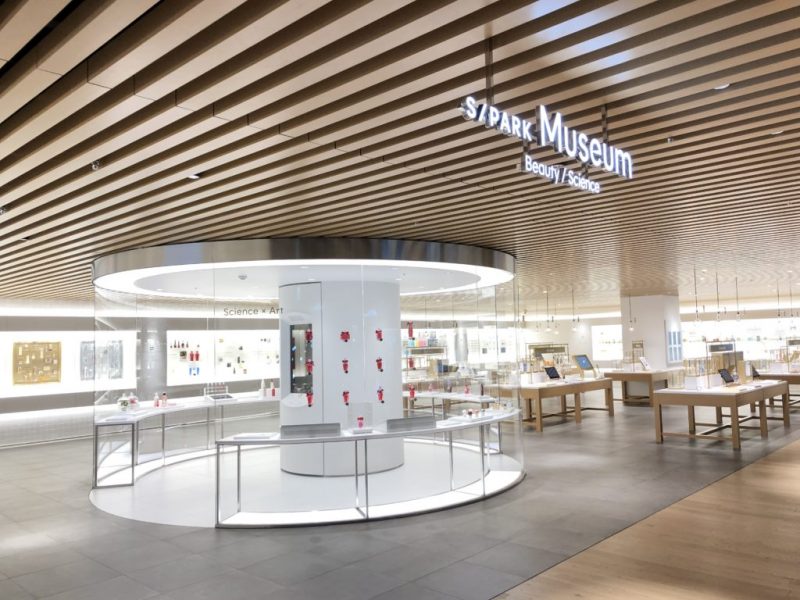
S/Park X Shiseido, Yokohama, Japan
Camp Hox
With travel restrictions in place across the world, many people have opt for outdoor adventures. Following this trend, London boutique hotel The Hoxton created a premium pop-up camping experience called Camp Hox. Here, campers can rent a fully equipped canvas tent with beds, hot showers, personal bathrooms, and a private fridge that is re-stocked each day with food.
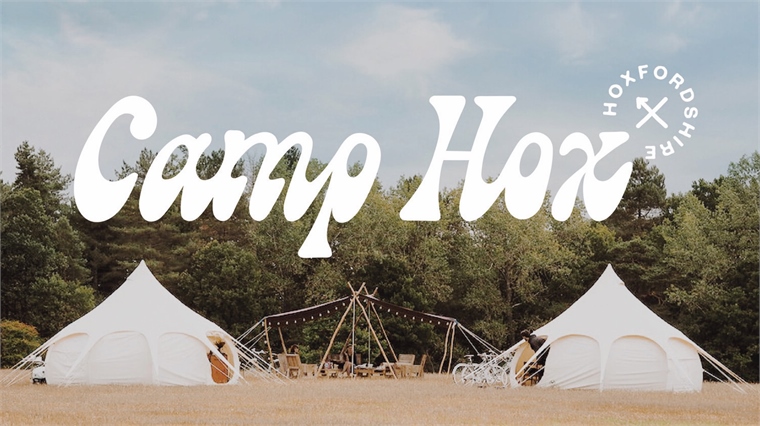
Camp Hox X Hoxton Hotel, United Kingdom
Peloton Studio NYC
Fast-growing fitness brand Peloton has taken its business beyond at-home cycling classes into a massive 35,000 SQ FT studio-retail hybrid at Hudson Yards in NYC. Leveraging the brands lifestyle-meets-fitness mantra, the studio is equipped with space for cycling, yoga, and running classes and a showroom where shoppers can purchase and trial bikes and treadmills.
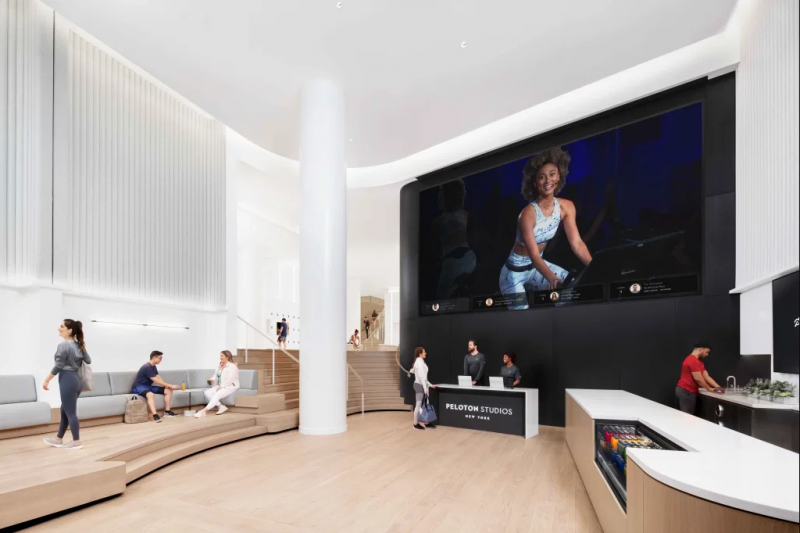
Peloton Studio, Hudson Yards NYC
The Amenity Effect: Making your Office Building More Marketable
Amenities have a profound effect on the value of a building, and new unique experiences make a lasting impression for consumers, employees, hotel guests, and residents. Our mixed-use teammates set out to explore current and future amenity trends in our latest blog series, The Amenity Effect. Follow along as we dive deep into the environments where we work, shop, live, and thrive and take a closer look at the amenities that help make these environments flourish.
___________________________________________
When I graduated from Oregon and moved to San Francisco to begin my career in architecture, it was at the peak of the dotcom era. Every other person I met was working for a startup of some sort with stories of ping pong tables, open refrigerators, drink carts, and skateboards in their offices. The dotcom parties we attended were epic with each startup trying to outdo the next, as the city was breeding a culture of having fun at work. Elementary school kids were trading in the vision of becoming a doctor or lawyer for a job at Google because of the perks that it came with. Corporations took note and began adopting the fun at work mentality, by saturating their office buildings, headquarters, and corporate campuses with amenities.
When it comes to workplace amenities, there isn’t just one magic formula. Developers and landlords can get creative with the route they want to take, but what matters most, is incorporating brand-centric amenities that complement the surrounding community and overall purpose of the building.
Here are three examples of different approaches to building amenities and their effect on the value of the facility:
1. Multi-tenant building with a central amenity hub
Some savvy developers have seen opportunities to acquire multi-building commercial office parks with little to nothing in common and transform them into campuses like those corporate and tech headquarters. They recognized the trend for hospitality inspired environments in universities that are nurturing our future workforce and the need to provide comparable environments in the real world. Sure each building could be outfitted with its own checklist of amenities, but these developers are aspiring to bring the multi-tenant buildings together with a centralized amenity hub.
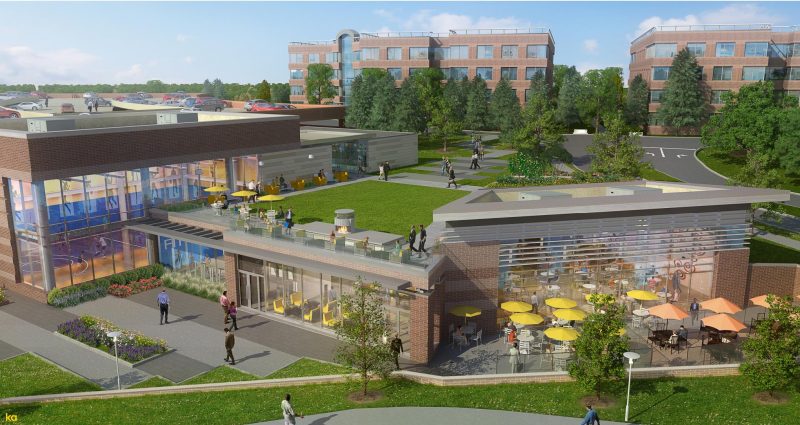
Warren Corporate Center – Warren, NJ
Warren Corporate Center in Warren, New Jersey is an example of a suburban multi-building, mixed tenant property that we helped reposition as a unique amenity-rich campus with dining, fitness, sports, conferencing, and workplace wellness offerings. NELSON capitalized on a central location for the amenity building, creating strong indoor-outdoor connections through transparency. The push and pull of building forms encourages visitors to wander into the building and explore the green roof plaza and views inside and out. A variety of gathering spaces offer visitors a new level of hospitality and reasons to stay longer for group meetings, individual work sessions, or corporate functions. The design elevated the quality of architecture and amenity space with the objective of attracting better tenants and encouraging current tenants to engage with a campus community.
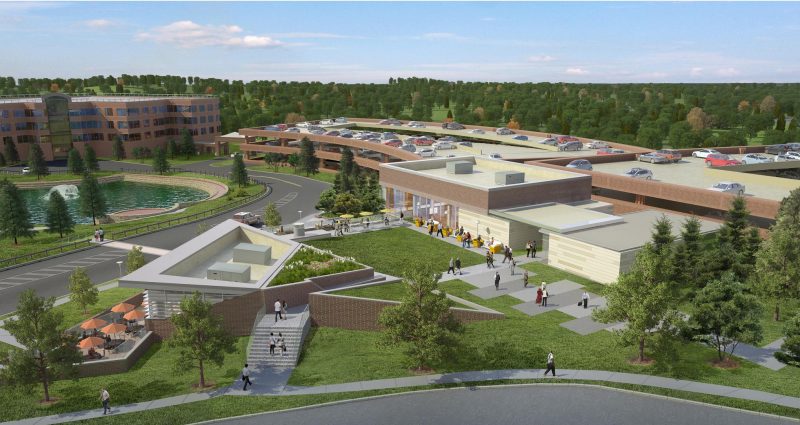
Warren Corporate Center – Warren, NJ
2. Social hub for wellness, collaboration, and after-hours activity
There are also opportunities to expand upon the more traditional fitness, conferencing, and dining amenities by positioning a facility as a social hub for wellness, collaboration, after work happy hours, and sports leagues.
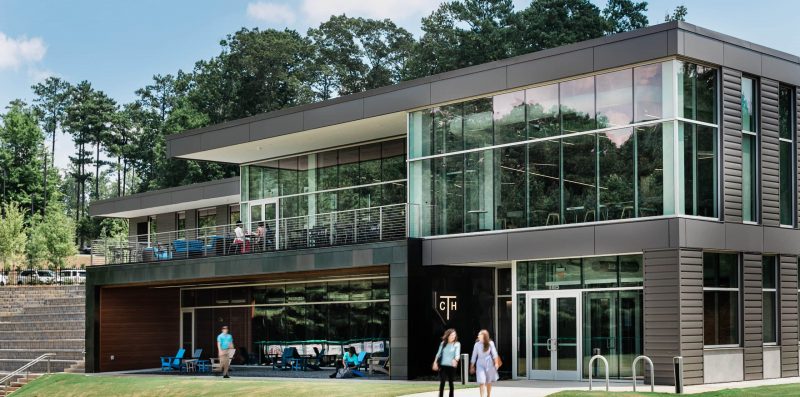
Sanctuary Park – Alpharetta , Georgia
Our approach in Alpharetta, Georgia was to position a new two-story building into the existing hillside to take advantage of the topography and maximize views to the natural surroundings and very active softball field. A terraced amphitheater provides both space for softball spectators, as well as causal seating and open-air meetings. Dining, lounging, and recreation spaces were arranged along a grand outdoor terrace that overlooked the ballfield, with all-glass walls to reinforce indoor-outdoor connections and provide natural light and stunning views throughout. A well-equipped fitness center is tucked into the lower level which features a high-end cardio and weight gym, classrooms, and spa-like locker and shower facilities to fulfill the cornucopia of centralized campus amenities.
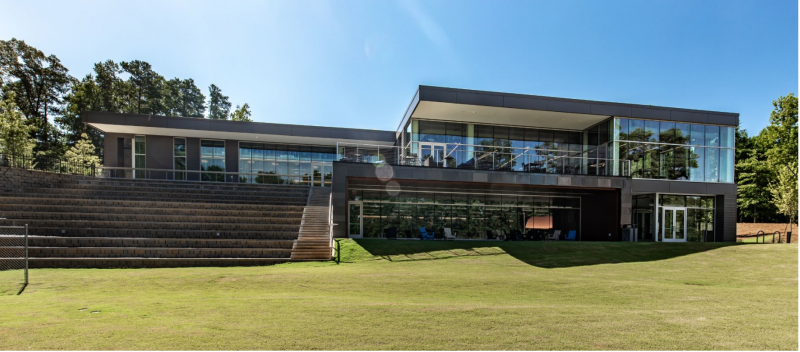
Sanctuary Park – Alpharetta , Georgia
3. Storied destination with outdoor and local flare
Storytelling can be a huge influence for leasing and attracting a tenant who seeks to provide an authentic environment for their employees. Adding outdoor elements and local flare can also add value. As crowded fitness centers, classrooms, and cafes hit pause for a while post-COVID-19, and more people continue to work from home, it will be necessary to provide a safe work environment.More thought and effort should be focused to evolving and merging the physical confines of a structured building with the fresh openness of the outdoors. Trails, walking paths, bike share programs could couple with covered outdoor working opportunities. Perhaps extended stay hospitality will make its way to these amenity buildings in the form of on-campus micro-suites that could provide for safe and convenient overnight stay and work opportunities for traveling employees, consultants and clients. Wherever the amenity game leads us, we as designers, owners and developers can seek to provide a blended biophilic connection of comfort, privacy, flexibility, inspiration, and efficiency in the way we work.
Latitude in Parisspany, New Jersey is an example where proximity of the existing buildings to I-80, helped inspire our branding and design teams to adopt a metaphor of coast-to-coast connectivity and the American landscape in the branding and design of the renovation. The main focal element of the project was the glass-enclosed space that would connect the two separate buildings to create a figurative crossroad for the entire property. A grand stair in the space responds to the site’s topography, reinforces outdoor connections, and provides the defining social gathering space for the campus.
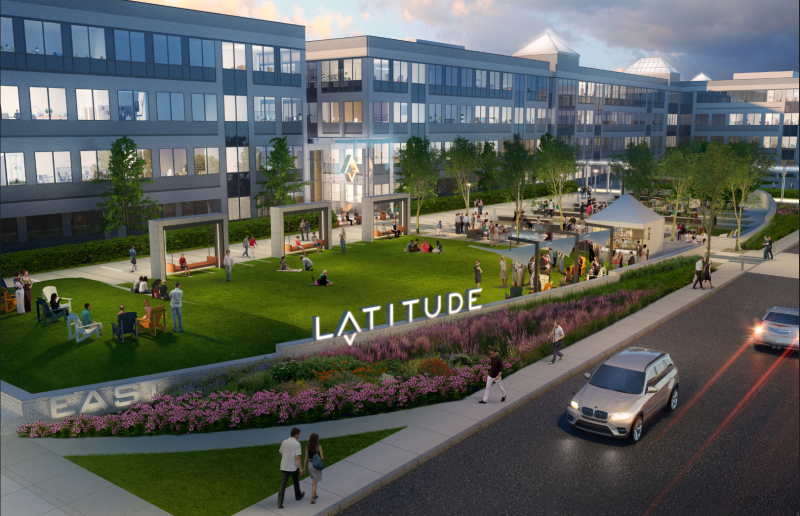
Latitude – Parsippany, New Jersey
The underutilized, long, linear landscaped area along the buildings has been re-imagined as a variety of outdoor amenity spaces that reinforce the coast-to-coast concept with elements that reflect vernacular imagery from across the country and offer options for events, recreation, individual reflection, spontaneous interactions, and collaboration.
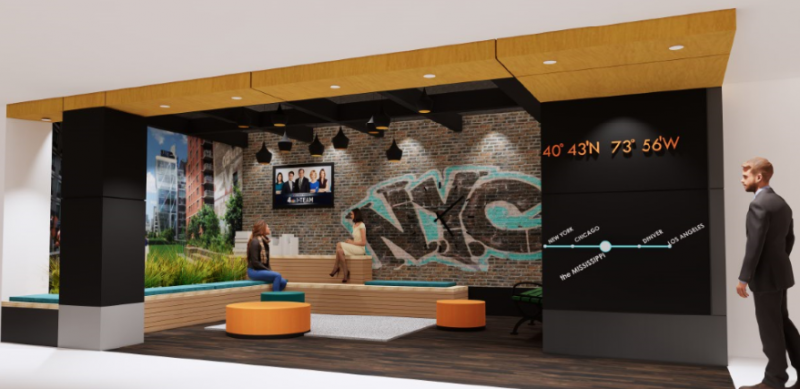
Latitude – Parsippany, New Jersey
The amenity effect for workplaces goes beyond recruiting and retaining employees. Whether a space is meant to connect tenants and inhabitants, inspire wellness and socialization, or tell a brand’s story, amenities are the valuable tools that grab attention and keep people coming back and engaged while they’re there.
The Assemblage = Hotel + Co-working
During our recent trip to New York for the BDNY and HX conferences, our team decided to try out the latest trend in industry blending … a co-working space that offers hotel accommodations. The Assemblage which opened its first location in New York’s upscale NoMad neighborhood in March of 2018, with a second location in the Financial District in April, provides its members with custom-designed flexible and dedication co-working spaces to support not only creativity, but well-being.
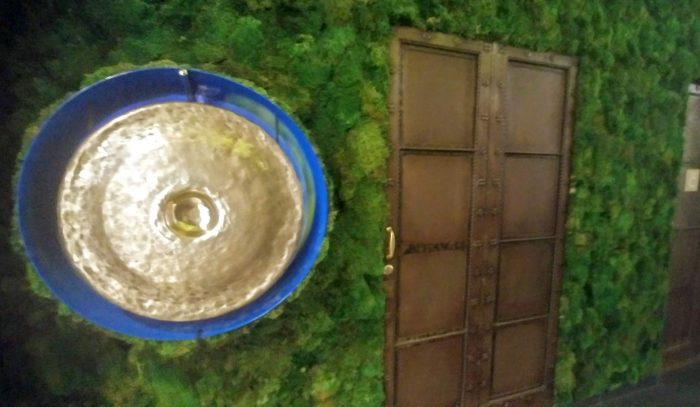
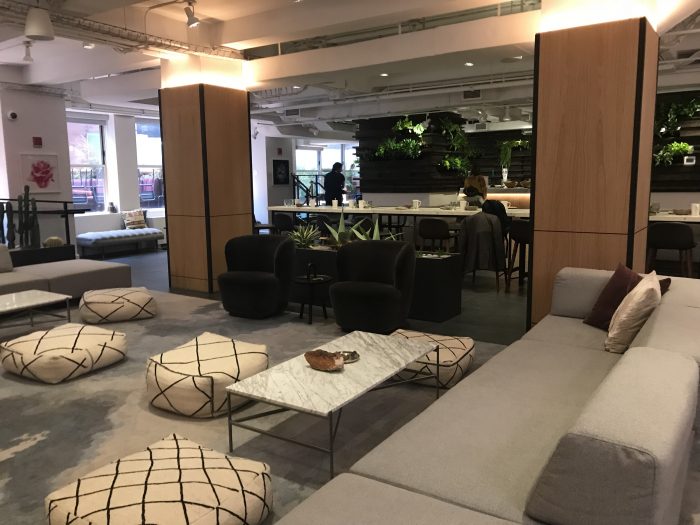
Memberships at the co-working space start at $200 for individuals (approximately a night’s stay in a room) and run up to $6,500 for companies that want to rent the space. What differentiates The Assemblage is their focus on what they call a “higher mind”. They provide their members with not only flexible space to work, but programming with a focus on wellness including yoga, meditation, sound breath work classes, tea ceremonies and more. This theme permeates not only the hotel rooms but their food and beverage offering. The Plant Cafe follows the Ayurvedic diet, offering primarily whole or minimally processed foods and practice mindful eating rituals. And be forewarned guests will not find any alcohol in John Street’s Nymphaea Elixir Bar. The apartment style rooms are larger than the traditional NYC average and feature kitchenettes, ample seating, and plenty of “higher mind” decor … including live plants, crystals and feathers.
But even if you’re not a spiritual person, The Assemblage is definitely worth a visit. The unique artwork (take the stairs to see even more), attention to detail, and eclectic design are reason enough to book a room at this innovative space. Just make sure to BYOB for your next visit.
