Regional Roundup: Industry Trends of the West Region
Today, people move fluidly from experience to experience resulting in everchanging environments that are shaped by the lifestyles and needs of people and communities everywhere. From coast to coast, our teammates are at the forefront of transforming environments and are on the pulse of the trends that define them. In our latest Regional Roundup series, we’ll be connecting you with NELSON teammates from across the country, both new faces and long-time leadership, to explore and highlight regional trends and shifting consumer expectations, across the industries we serve.
This week, we’re introducing you to our West region teammates:
- Kathy Craft, Industrial Practice Leader | NELSON Seattle
- Mark Levine, Managing Director | NELSON Los Angeles
- Tom Bowen, Market Leader | NELSON Seattle
Industrial
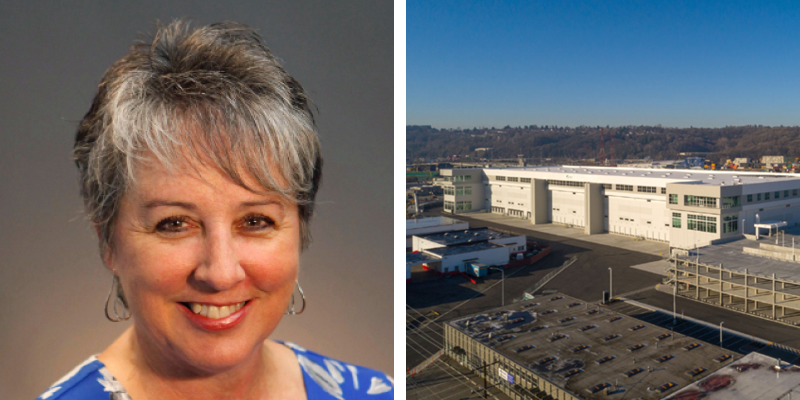
TRENDS:
Today, e-commerce is more than 30% of all retail shopping and we expect that to continue to drive demand for all types of industrial space. Specifically, we are seeing an increase in demand for freezer/cooler space, vertical indoor controlled growing environments, and an increased relationship between technology and the built environment. As large companies publish goals and implement strategies for net-zero carbon we will continue to see more electrification of fleet vehicles, renewable energy implementations, and the use of technology to minimize process and delivery inefficiencies.
CHALLENGES:
As the demand for industrial land, whether for new development or repositioning of existing, continues to increase we see vertical industrial development to make more sense. We are working with structural engineers and general contractors to come up with a way to reduce construction costs while increasing the efficiency of cube space functionality in a vertical environment. 50% of the cost of e-commerce is transportation. I think we will see more creative ways to get the product to the consumer in both locations of facilities and delivery methods.
WHAT’S NEW FROM NELSON:
Our latest project within Prologis Georgetown Crossroads—a 3-story industrial development—is 100% leased to two big e-commerce players. Each is providing very different sized products for last-mile delivery to the consumer. The proximity to both major transportation routes, I-5 & Hwy 99, as well as proximity to a high density of customers is key in addition to the flexibility this facility offers.
Kathy Craft’s experience includes 30 years of award-winning architectural work with local, national, and international developers of all sizes. The driving force behind NELSON’s industrial practice, her portfolio includes a pioneering industrial project for Prologis, which was the first multistory warehouse of its kind in the United States at Georgetown Crossroads in Seattle.
Mixed-Use
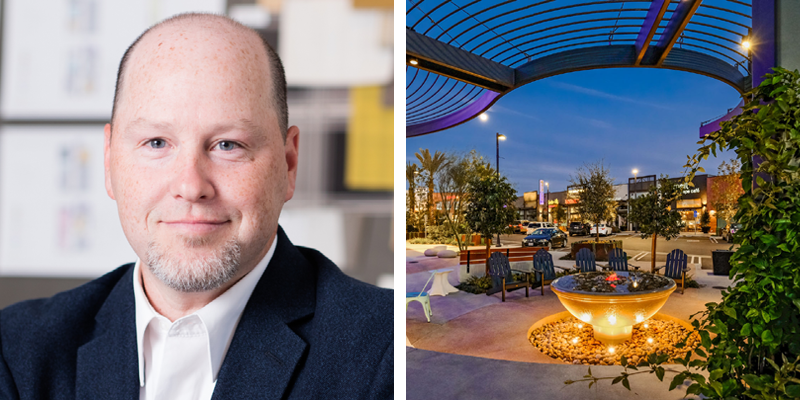
TRENDS:
Across every sector, our clients are challenging the traditional vision of development in the way they approach adding value to a property. For mixed-use properties, the expectation of what a town center or mall, or even apartment building offers can be vastly different now. From outdoor spaces to enhanced convenience and connectivity, this brings exciting new possibilities to communities that are starving to be included.
CHALLENGES:
It may be incremental, but I see city jurisdictions working harder to open up opportunities and work with developers who bring an aspirational vision to their projects. The last 18 months have been challenging in a lot of ways for our communities across the region and country. I see a groundswell to the challenge of how we move forward. Not just to be different, but to be better.
WHAT’S NEW FROM NELSON:
Our team is in the first stages of developing a mixed-use master plan for a B-level mall property. Currently, the location doesn’t garner that much regional attention, but when we are done I think it will serve as an incredible example of responding in a very personal way to the community’s needs and aspirations. As we continue to garner more of these types of projects, the challenge is to stay at the cutting edge of transforming communities into better, more desirable, and resourceful places for those in and around them.
Also, we are working with a local Los Angeles developer who owns several small retail buildings in a highly regarded retail district. We are studying conversions to small mixed-use retail/workplace designs that will be more attractive in a post-COVID market.
For 20+ years, Mark Levine has lead design teams through master planning, retail prototype development, domestic and international retail programs, and various retail mixed-use and commercial projects. Mark has completed projects for clients ranging from retailers like Ford Motor Company, JC Penney, and Chase Bank to developers including Forest City, Caruso Affiliated, and General Growth Properties.
Asset Strategy
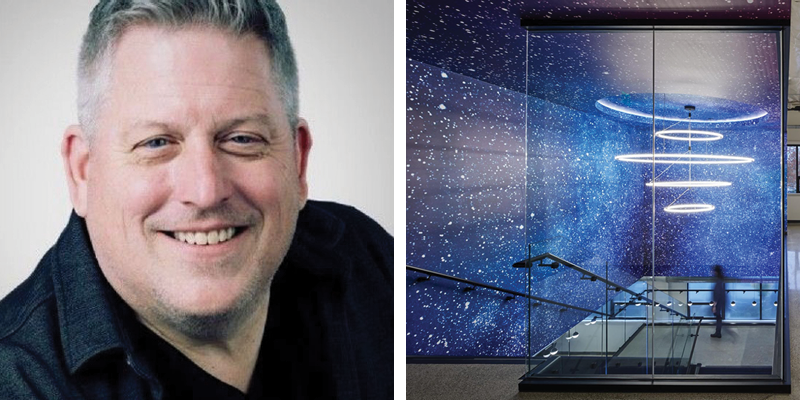
TRENDS:
I am seeing a trend of what I like to call “The Big Mash-Up.” Post-COVID, there will no longer be a separation between commercial, workplace, retail, hospitality, healthcare, manufacturing, etc. With this idea, buildings are becoming multi-faceted facilities that are used for working, shopping, dining, fitness/wellness, and much more. This has brought a new meaning to amenities and we should be looking at developments as “integrated-use” projects. This means that the design and layout of the building will change over time, so ultimate flexibility is the key.
CHALLENGES:
It is more important than ever that an environment celebrates brand. We are seeing opportunities with landlords, REITs, and developers to approach their office buildings as their own brands, especially when they are repositioned, reconfigured, and re-tenanted. Preparing a brand strategy for a building or asset plays directly into the marketing, leasing, and valuations of the building. It also brings in all of our areas of expertise including Strategy & Insights, Brand Positioning, EGD, Interior Design, Architecture, etc.
WHAT’S NEW FROM NELSON:
For one of our latest west coast projects, our design team was challenged with transforming an office and manufacturing space into a dynamic workplace that transports employees to a vibrant and inspiring destination, always being reminded of the company’s mission. Located in Seattle, this two-story, 71,000-square-foot facility features equal parts office and manufacturing space, complete with a café and social lounge, and a variety of meeting spaces.
With a focus on innovation and customer-centric design, Tom Bowen fuels growth in the technology, life sciences, mixed-use, commercial and retail sectors. With 20 years of experience in the industry, his experience includes working with complex and scalable account management, organizational development, team building, and business unit performance.
Curious to learn about what’s going on in other regions?
Stay tuned for more Regional Roundups
From Entitlement to Groundbreaking: How Smart Architectural Planning Reduces Risk and Unlocks Value
The multifamily development landscape is fraught with challenges, ranging from regulatory hurdles and community opposition to delays that can threaten project timelines and budgets. In this complex environment, developers face mounting pressure to mitigate risk while delivering value to investors and tenants. Strategic architectural planning, especially when initiated during the entitlement phase, offers a powerful solution. By proactively addressing challenges and aligning design with market needs, developers can unlock long-term value and ensure successful outcomes.
NELSON Worldwide, a leader in innovative architectural planning, has consistently delivered transformative results for multifamily projects. This white paper explores how smart architectural planning, demonstrated through projects such as The Harbor Cohasset, Midtown Crossing at Turner Park, and Essex Property Trust, reduces risks and maximizes value from entitlement to groundbreaking.
Section 1: The Importance of Strategic Planning in the Entitlement Phase
The entitlement phase is the foundation of any successful multifamily development. During this stage, navigating zoning regulations, addressing community concerns, and obtaining necessary approvals are critical to moving a project forward. Engaging architects early in the process enables developers to identify potential roadblocks and address them proactively.
Case Study: Midtown Crossing at Turner Park Midtown Crossing at Turner Park exemplifies the power of early stakeholder collaboration. NELSON Worldwide worked closely with local communities and regulatory bodies during the entitlement phase to identify and address concerns about density, parking, and mixed-use functionality. This proactive approach expedited the approval process, reduced opposition, and fostered goodwill among stakeholders. The resulting project seamlessly integrates residential and commercial spaces, creating a vibrant, year-round destination.
Key Takeaway: Early architectural engagement can streamline entitlement processes, minimize delays, and foster community support, positioning projects for long-term success.
How to Ensure Success in the Entitlement Phase
- Conduct Comprehensive Site Analysis: Evaluate zoning, environmental, and infrastructure constraints to uncover potential hurdles.
- Engage with Local Stakeholders Early: Build relationships with community leaders, neighbors, and local officials to anticipate and address concerns.
- Review and Align with Local Regulations: Ensure the project’s plans comply with zoning codes, land use requirements, and environmental regulations.
- Anticipate Variance or Rezoning Needs: Assess whether adjustments to zoning or land use are required and prepare accordingly.
- Plan for Infrastructure Upgrades: Coordinate with local utilities and public services to address any necessary improvements.
- Address Environmental Impact: Conduct studies and plan mitigation strategies for any environmental challenges.
- Foster Transparency and Communication: Maintain open dialogue with regulatory bodies to build trust and minimize misunderstandings.
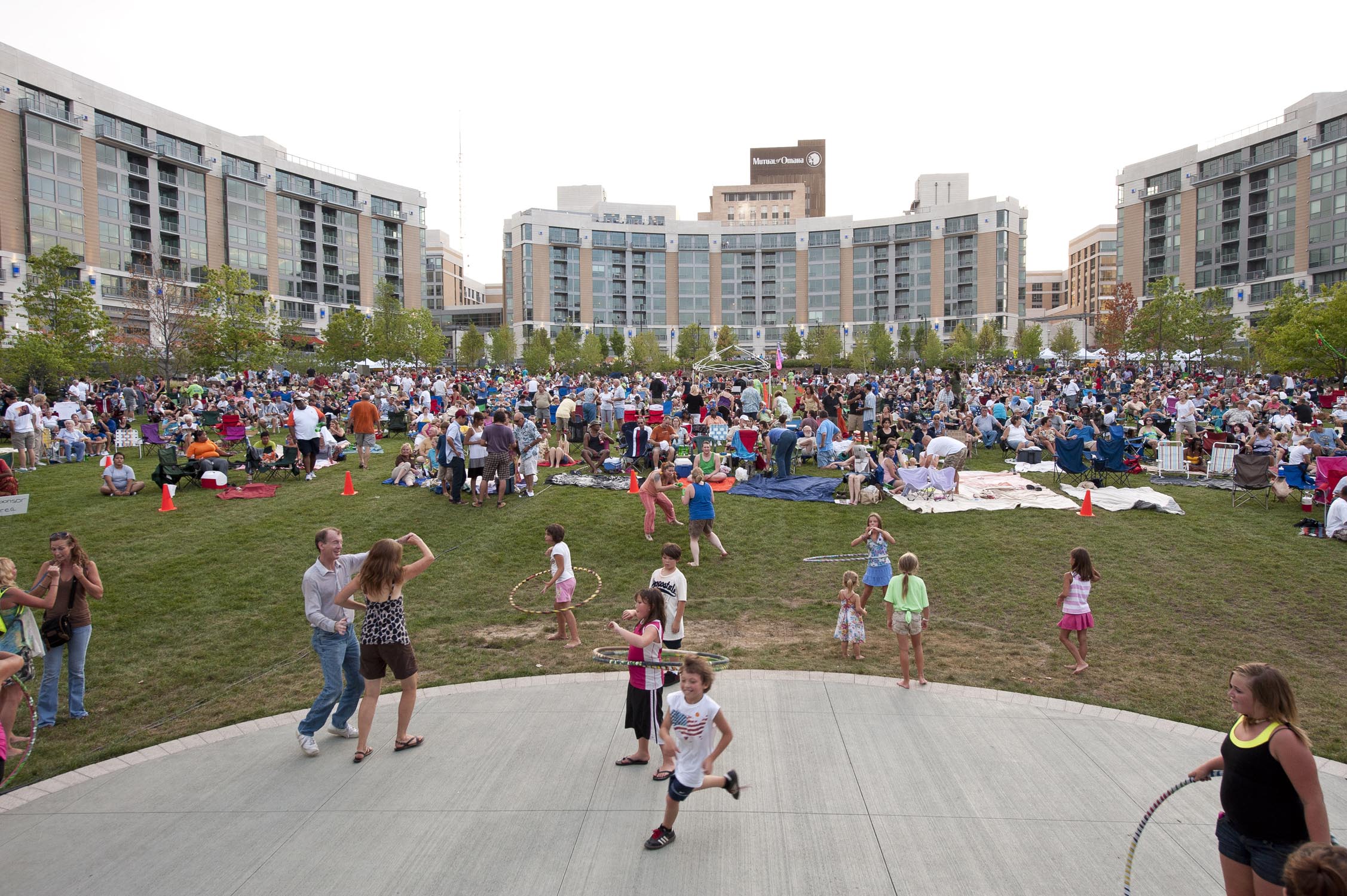
Section 2: Reducing Risk Through Design Efficiency
Smart design is integral to mitigating risks that can arise during development. By tailoring space optimization to the unique needs of each project, ensuring thorough compliance with local regulations through proactive reviews, and designing with tenant-driven functionality in mind, architects can effectively address developer concerns before they escalate into costly challenges.
Maximizing Design Efficiency
- Optimize Building Layouts: Focus on maximizing rentable or usable space while maintaining functionality and accessibility.
- Plan for Regulatory Compliance: Collaborate with architects who understand local building codes and regulations to avoid costly delays.
- Incorporate Flexibility: Design spaces that can adapt to future market trends or tenant needs, such as convertible units or multi-use areas.
- Leverage Technology: Use Building Information Modeling (BIM) to identify potential design conflicts early and improve construction accuracy.
- Focus on Market-Driven Design: Integrate features that cater to tenant preferences, such as energy-efficient systems or premium amenities.
Case Study: The Harbor Cohasset At The Harbor Cohasset, NELSON Worldwide implemented innovative space optimization strategies to maximize the number of rentable units while maintaining high tenant satisfaction. This approach not only enhanced the project’s profitability but also ensured compliance with local zoning laws, resulting in a project that met market demands and achieved high occupancy rates post-completion.
Key Takeaway: Design efficiency reduces costly risks while enhancing functionality and tenant satisfaction, ensuring the project’s financial success.

Section 3: Unlocking Value with Sustainable and Adaptive Design
In an era where sustainability is both a market and social imperative, adaptive reuse and eco-friendly designs are key differentiators. Developers who incorporate sustainability into their projects can reduce long-term operational costs, attract tenants, and enhance property marketability.
Incorporating sustainable and adaptive design strategies into multifamily developments offers significant long-term benefits for developers, tenants, and communities alike. By leveraging energy-efficient systems such as renewable energy sources, smart building technologies, and high-performance HVAC systems, developers can significantly reduce operational costs while meeting the growing demand for eco-conscious living. Similarly, the use of sustainable materials—including recycled, locally sourced, or low-carbon options—not only minimizes environmental impact but also appeals to environmentally aware tenants who prioritize green building features.
Adaptive reuse projects further enhance sustainability by repurposing existing structures, which reduces construction waste and preserves the historical and cultural fabric of communities. Developers can also optimize water efficiency with systems like low-flow fixtures, rainwater harvesting, and greywater recycling, ensuring resources are conserved. Additionally, designing for long-term flexibility—with modular or adaptable spaces—allows properties to evolve alongside market trends and tenant demands, providing resilience and maintaining their value over time.
Case Study 1: Essex Property Trust NELSON Worldwide partnered with Essex Property Trust to transform an existing property into a modern, sustainable multifamily development. By integrating eco-friendly materials, energy-efficient systems, and preserving historical elements, the project delivered significant operational savings and increased tenant retention. This example underscores the dual benefits of sustainability—environmental responsibility and financial performance.
Key Takeaway: Sustainable and adaptive design creates lasting value by reducing costs, preserving resources, and boosting marketability.
Case Study 2 : The Residences at Two Liberty NELSON Worldwide transformed the top ten floors of the iconic Two Liberty Place office tower in Philadelphia into luxury condominiums, creating contemporary residences that now rank as the highest residential floors in the city. This adaptive reuse project required extensive reconfiguration of mechanical, electrical, and plumbing infrastructure to accommodate the new residential layouts. The design emphasizes timeless sophistication and luxury, departing from the classical interiors that characterize much of Philadelphia, and instead offering a style reminiscent of Manhattan.
Key Takeaway: Adaptive reuse projects like The Residences at Two Liberty demonstrate how sustainable and innovative design can create high-value residential spaces within existing urban structures, reducing environmental impact while meeting market demand

Section 4: Bridging the Gap Between Planning and Groundbreaking
The transition from planning to groundbreaking is where many multifamily projects encounter delays and cost overruns. By prioritizing collaboration and clear communication, developers can ensure this critical phase proceeds smoothly. Strong partnerships between architects, contractors, and developers are essential to maintaining momentum, mitigating risks, and delivering results on time and within budget.
Checklist: Ensuring a Smooth Transition to Groundbreaking
- Establish Clear Roles and Responsibilities: Define the scope and accountability for each stakeholder involved in the project.
- Conduct Pre-Construction Coordination Meetings: Bring together architects, engineers, and contractors to align on design intent and construction plans.
- Leverage Technology for Collaboration: Utilize tools like BIM and project management platforms to streamline communication and resolve potential conflicts early.
- Plan for Contingencies: Build in buffer time and budget for unexpected challenges during the construction phase.
- Ensure Regulatory Compliance: Confirm that all permits, approvals, and inspections are completed before breaking ground.
Case Study: Coordinated Success at The Harbor Cohasset At The Harbor Cohasset, NELSON Worldwide exemplified the importance of seamless planning and collaboration. By fostering strong partnerships among stakeholders and leveraging advanced project management tools, the team was able to:
- Identify and address potential construction bottlenecks before they become critical issues.
- Minimize material waste through efficient design and supply chain coordination.
- Maintain open communication channels between design and construction teams, ensuring alignment on the project’s vision.
These efforts resulted in a project delivered on schedule and within budget, underscoring the value of robust planning and stakeholder collaboration during the transition to groundbreaking.
Key Takeaway: Bridging the gap between planning and groundbreaking requires strong partnerships, clear communication, and meticulous preparation. This includes ensuring comprehensive pre-construction reviews, aligning all stakeholders on design intent, identifying potential bottlenecks early, and confirming that all regulatory requirements are met before work begins. Thoughtful planning at this stage reduces delays, minimizes risk, and sets the foundation for successful execution. These elements are essential to ensuring projects stay on track and deliver lasting value.
Conclusion: Partnering for Success From entitlement to groundbreaking, smart architectural planning is a cornerstone of successful multifamily developments. NELSON Worldwide’s expertise in addressing regulatory challenges, optimizing design efficiency, and embracing sustainability has consistently delivered value for developers, tenants, and communities alike.
Developers seeking to navigate the complexities of multifamily development can trust NELSON Worldwide to mitigate risks, foster stakeholder support, and unlock the full potential of their projects. By partnering with a firm that prioritizes strategic planning, developers position their projects for long-term success in today’s competitive market.
For more information or to discuss your next multifamily development, contact NELSON Worldwide today.
Mixed-Use Developers Expand Into Pop-up Villages
For years, brands and retailers have leaned into pop-ups as a way to uniquely connect with niche consumers and ultimately, create buzz. Now, mixed-use developers are taking it to the next level with the “pop-up village” concept. These environments feature several spaces, instead of a singular experience, and create a mini mixed-use destination, if you will.
This month NELSON teammates explored two of these villages—The Current located at the Boston Seaport and The Box Shops in the West Loop of Chicago—clearly designed to connect with up-and-coming urban markets.
The Current
Located in the Seaport District of downtown Boston, The Current, by WS Development is a retail village that is home to “an ever-evolving lineup of brands and businesses that spin the concept of a traditional storefront into something truly special.” As guest tenant(s) rotate, each village expression is strategically woven together with a theme. This POV-driven location gives consumers the chance to discover something new throughout the course of the year, while also acting as an innovative retail incubator for brands. Previously, The Current curated a collection of female business founders and distinctly branded the experience as She-Village.
At the moment, The Current is hosting the infamous best-in-beauty brand, Glossier. While we’ve watched Glossier make waves in the retail world, this location is differentiated from its NYC flagship and other pop-ups. Making its debut in Boston, the brand did a full takeover of the Current’s nine freestanding spaces. Each individual space creates a focused display for each of Glossier’s product categories (makeup, skincare, body care and fragrance) or brings to life immersive, “selfie-worthy” installations that celebrate key brand elements. Shoppers order product as they shop each category’s space, and then head to a dedicated pick-up location that serves the entire destination. The execution is undeniably Glossier as each exterior and employee is decked out in the brand’s iconic Millennial pink.
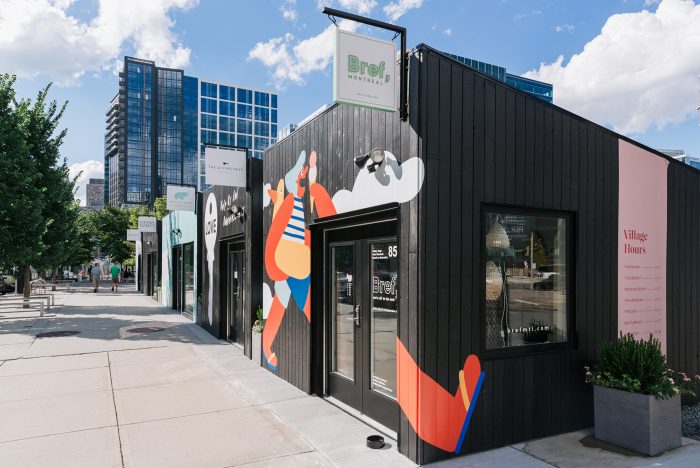
The Box Shops by Related
At The Box Shops in West Loop Chicago, shoppers can enjoy a “rotating roster of local retailers” in a temporary retail market made of repurposed shipping containers. Powered by Related, the developer behind Hudson Yards, and in partnership with Equinox and Boombox, The Box Shops consist of seven spaces, none over 320 square feet in size with vendor leases starting at $1,000/month. This strategic retail solution provides local start-ups with access to an area they otherwise may not have been able to afford, while also bringing retail into parts of the city where it’s currently lacking. Related reports that the activation has brought more awareness to the site, where they’re building a hotel and apartments nearby, as well as its bigger developments.
The night we stumbled upon the space, you could shop for gifts or jewelry, grab a beer or Israeli street food, and hear a DJ’s music trickle into the streets. It featured an outdoor lounge that invited you to stay awhile and “sip, shop or play”—a non-committal way to enjoy a bustling Chicago neighborhood that often requires a reservation.
We’ll readily admit that we’re a sucker for any kind of new experience, knowing we can always learn something from it—but we predict this pop-up village concept might be here to stay. It steals the novelty of a traditional pop-up, while also providing a reliable, go-to retail destination. And, we’re excited to see mixed-use developers taking the lead to create valuable experiences for tenants and consumers, alike.
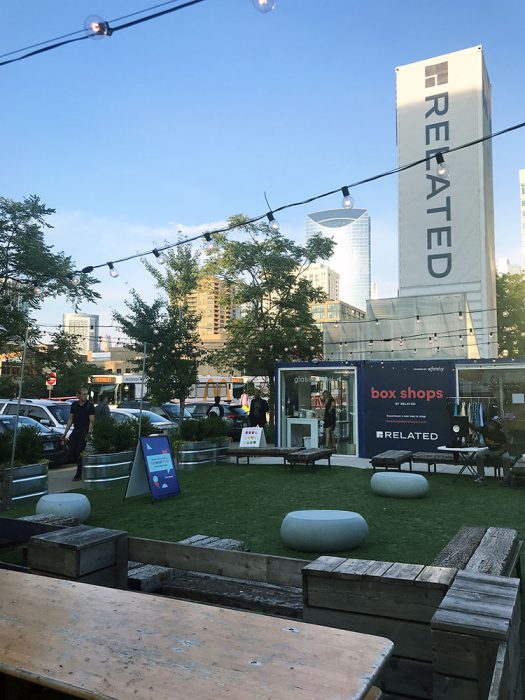
Fin Awards
Holiday Retail Unwrapped 2021
This year, retail brands are facing new challenges as shoppers return to stores and have a new outlook on fulfilling their holiday shopping lists after the height of the pandemic. Brands must rapidly evolve to stand out among competitors by ramping up their holiday strategies both online and in-store.
This holiday season we are sharing key insights that will drive retail transformation into the new year. Download the full report today.
The Future of Food & Beverage: Low Touch, High Impact Experiences
Restaurants are more than just a place to eat. They are where we gather, connect, and spend time with loved ones. For decades, we’ve been dining in and driving through these eateries, but what happens when these experiences are taken away from us? And what will the industry look like after COVID-19?
There are many factors that will shape the future of food and beverage, but at a minimum, the industry will be led by low touch and high impact experiences. Download the report to uncover the top four insights that will influence the future of food and beverage.
Omni-Dimensional Convergence
The COVID-19 pandemic spurred an overnight disruption to our daily lives—driving unprecedented shifts in every business sector. As hubs of commerce that span almost every sector, shopping centers and mixed-use properties will be forced to juggle a myriad of “new norms.” Download the report to uncover six key shifts that will drive the future of the retail and mixed-use industries.
The Slow Death of the Dedicated Attorney Office
Some attorneys start to get nervous when workplace designers discuss the private office. Why? We live in a corporate world now dominated by open layouts and free address plans, some very successful and others, less so. As law firms continue to modernize and explore trends that were long ago adopted by other industries, we’re seeing more of them embrace progressive space concepts than ever before. Does this mean dedicated, private attorney offices are on their way out?
Tips for Working from Home
COVID-19 is not only changing the way we live, it’s changing the way we work. With much of the country, and world, facing uncertainty, remote working can feel like an added burden on top of an already stressful situation.
Deep. Breaths.
We are in this together and NELSON designers from across the country are sharing their favorite workplace tips, tricks, and recommendations to create an at-home office environment that feels comfortable, functional, and uniquely you.
It might not be ideal, but it’s the new normal, so let’s make the best of it!
Create a dedicated space that’s functional
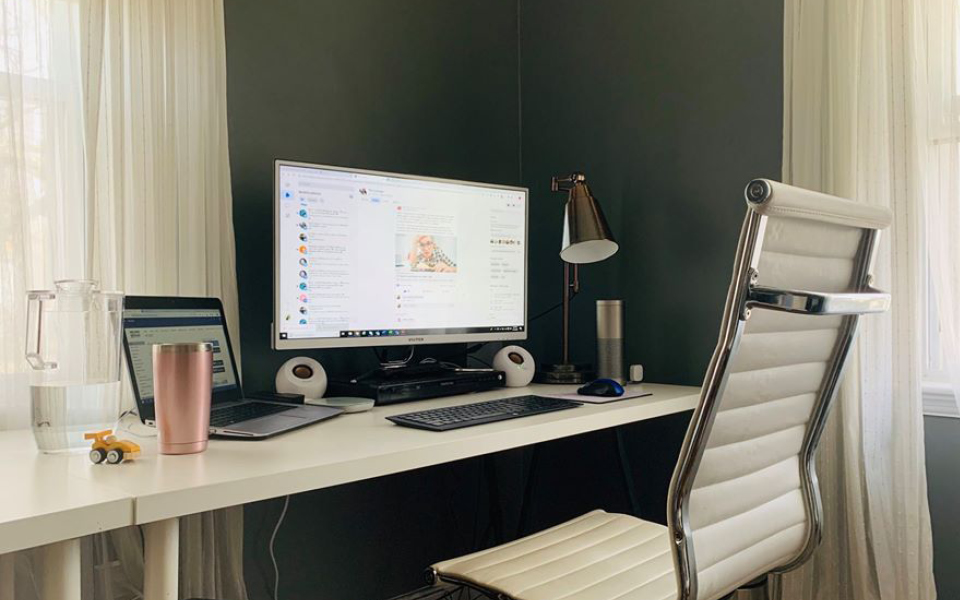
Whether you have access to a private room or you’re working within 500 square feet, make sure to carve out a dedicated space to work (that’s not your bed), so you are able differentiate your work hours with your personal time.
- Try to create a space away from other activity (you don’t want this to be a multi-functional space, if possible).
- Make your space comfortable and ergonomic. Some furniture companies have even been loaning out ergonomic desk chairs to help the transition.
- Consider your table/desk and chair height. Your legs and arms should be bent at a 90-degree angle to prevent back aches and carpal tunnel.
- Use a stool under your feet (or box, yoga block, or whatever you have handy) if your chair is too high, to bring your legs to the right position.
- Your computer screen should be an arm’s length away from you and should be placed even farther if you have a larger-than-normal screen size.
- Your eyesight should be straight forward at the screen (your eyes should be at center or 1/3 from the top of the screen), not looking down to prevent headaches. Prop up your screen with books if it isn’t high enough.
- Consider your background for video calls. Try to avoid messy or busy-looking backdrops, instead look for bookcases, organized shelving, or solid colored walls. It’s also good to have a consistent light source, either a window or lamp to the side of you, but not behind you which will make you hard to see on camera.
- Try and keep your work surface clean and organized.
- Have a notepad handy to capture meeting minutes, reminders, and ideas as they come to you throughout the day, so you don’t have to get up.
- Choose a well-lit area and think about adding a task light for additional exposure.
- If possible, face a window so you have access to natural light and a stimulating view.
- Surround yourself with plants or flowers. If you don’t have indoor plants, pick greenery from your yard, purchase a bouquet at the grocery, or even utilize fake plants to replicate the feeling of the outdoors.
- It is also important to remember all our WELL initiatives when working from home… to learn more check out our latest post on how to stay WELL while remote!
Stick to a routine

Creating a routine and sticking to it can add normalcy during this time of uncertainty. Consider these tips to help you form a routine while working from home:
- Develop a new routine as soon as possible and stick to it! Developing new habits will help you adapt to and normalize your new work environment (this can also help other family members better adjust to the change).
- Make sure you wake-up and go to bed at your normal hours.
- It is easy to lose track of time, so think about setting an alarm for breaks, meetings, or quitting time.
- It helps to get ready for the day as if you were going into the office (get out of those pajamas).
- Set a hard schedule for a lunch break and make sure to get up, walk around, and disconnect from work.
- Just like a normal day at the office, make sure to stay connected – embrace video conferencing and webcams so you can see your teammates, clients, and partners.
- It is OK to schedule online social time to have conversations with no agenda (or better yet a virtual happy hour at 5:00) … everyone needs a break throughout the day.
- Finally, make sure to give yourself something to look forward to at the end of your workday – whether that’s a glass of wine, video game time, or walking your dog in silence, let that be a daily celebration.
Take advantage of the perks
 While it might be hard to look on the bright side during this time, remote working allows us the added benefit of freedom. We have the ability to customize our work experience – whether that’s with music, scent, or location. Make sure you take advantage of it.
While it might be hard to look on the bright side during this time, remote working allows us the added benefit of freedom. We have the ability to customize our work experience – whether that’s with music, scent, or location. Make sure you take advantage of it.
- Don’t underestimate the power of scent. Light a candle, get an oil diffuser, or use incense. Finding a calming scent can help you reduce stress, to create your own Zen moment in your day.
- Play music that inspires you, calms you, or energizes you.
- Walk around while on a conference call, go outside to write an email, or sit on a comfy couch while reviewing a document – we have the ability to customize our work environment.
- Exercise at lunchtime or take your kids out to play. Remember a healthy body equals a healthy mind, so don’t forget to get some fresh air.
- Write, draw, or express creatively about the experience. Someday, this will be the story you and your kids will tell their kids or grandchildren.
Stay inspired
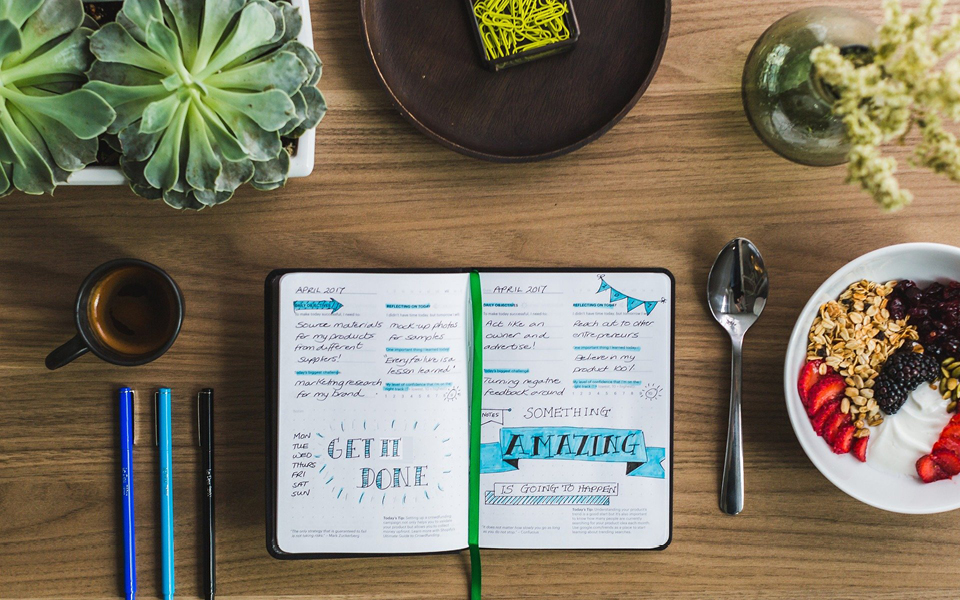
Just because we’re trapped inside, doesn’t mean we should stop learning. Check out some of the great resources below to stay motivated, curious, and creatively inspired!
- Take up to 12 virtual tours of some of the world’s most famous museums.
- Check out MailChimp’s #SupportTheShorts, a project that includes free online streaming of short films that were due to screen at SXSW, but never had a chance due to coronavirus.
- Listen to a new creative podcast like Clever, Design Matters, or 99% Invisible.
- Thanks to Creative Boom, you can download and print a fresh, new coloring book from some of the biggest names in the creative community, to give your mind a break (adult-approved).
- Want more tips on how to successfully work from home? Check out LinkedIn’s new Remote Working Series with curated content to set yourself and your teams up for success.
- Check out our Creative Fuel posts for on-going creative inspiration from the entire NELSON Worldwide team!
This post is a collaborative effort from NELSON teammates: Amy Leigh Hufford, Jenniffer Torres, Roslyn zumBrunnen, Holly Williamson, Hector Fernandez, Danijel Pocanic, Alan Dandron, and Nicole Keeler.