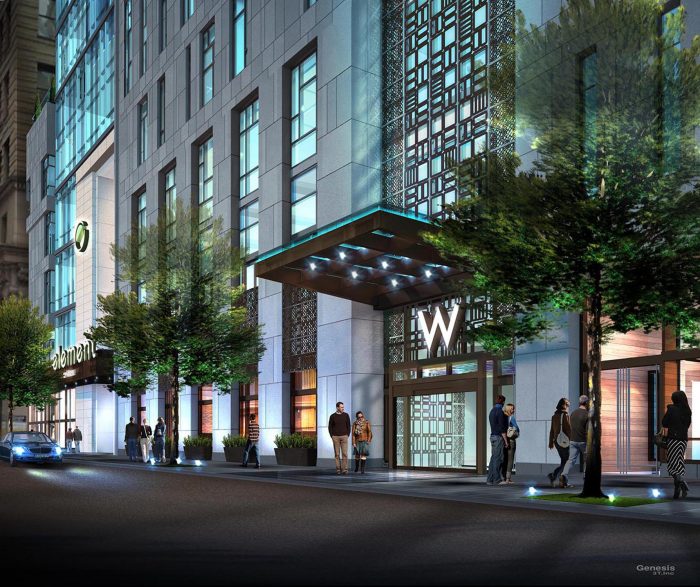Double Wood Supplements
In Focus: Healthcare And Real Estate Part I
As healthcare delivery in the U.S. evolves, so do providers’ real estate needs. Stay caught up on trends affecting both healthcare and commercial real estate here, with NELSON’s new Insights series examining where the interests of healthcare providers, brokers, building owners, and landlords intersect with design and planning in today’s market. We’re also taking a close look at this phenomenon in the Southeast, where we now offer expanded resources and expertise in both healthcare and tenant & landlord services.
Top Five Property Features to Accommodate Healthcare Tenants
With healthcare delivery in the U.S. rapidly shifting toward outpatient-centered models, healthcare providers continue to rely more on ambulatory clinics. The commercial real estate industry will have noted this shift in the number of providers seeking untraditional space in retail storefronts and mall settings over traditional medical office buildings. For healthcare systems, it’s a way to minimize costs, provide more convenience to the patient, and accommodate technological advances that have made care delivery more efficient.
However any healthcare provider can attest to the fact that they are not the traditional retail tenant, and retail space does not magically translate to space for medical treatment. In addition to zoning and use considerations, building owners and landlords should be aware of the range of unique space features that healthcare tenants require to provide the best care for patients. By the same token, healthcare providers should be educated on property features that will allow for a smooth transition and avoid costly changes when moving into a new facility.
NELSON’s Southeast region has a long history of assisting building managers, owners, and landlords in positioning their properties for a variety of tenants. In Miami, we are now bringing that commercial real estate perspective to our well-established healthcare practice as we continue to expand our service offerings for our healthcare clients in South Florida.
What should healthcare providers look for in a new property, and what should building owners and landlords target for this unique client type? Here we share our top five tips:
1. Parking and transportation access
A healthcare tenant needs to have sufficient, and preferably dedicated, parking for their patients. Distance to the front door can also be an issue depending on the provider’s specialty (e.g., orthopedic or rehab care will have patients in crutches; geriatric patients have difficulty walking long distances, etc.) For more urban settings, proximity to public transportation, as well as clear pick-up and drop-off space for taxi and ride-sharing services, are key considerations.
2. Location context and adjacencies
The ability to identify the healthcare provider’s identity and brand is extremely important when adjacent to other retail locations and commercial brands. This is especially true for outpatient facilities vs. physician offices. Some tenants may require more prominent locations. Adjacency to related services, such as imaging and labs where the outpatient facility may not provide them in-house, provides significant added value for the tenant and convenience for the patient. Coherent wayfinding and ease of access will further support a strong exterior brand identity.
3. Adaptability of space
Space that allows for flexibility in design, has minimal fixed obstructions, readily accessible water and sanitary lines, and is proportioned to minimize long corridors (square is better than rectangular), is ideal for healthcare settings. Healthcare infrastructure, such as water, power, and telecom, often responds best to a 30’ x 30’ module, although sanitary systems on such a grid will still incur substantial costs. Understanding the load-bearing capacity of the floor should the housing of heavy medical equipment be necessary will be key. Finally, any sustainable design features, including LEED or WELL criteria or certifications, will naturally align with the mission and purpose of healthcare tenants. Providers will capture additional value in passing on the benefits of healthy working environments to doctors and staff.
4. Access to appropriate utilities
Confirm sufficient utility capacity, such as power availability for equipment (e.g. radiographic or procedure machines), or mechanical needs for heat-inducing equipment.
5. Flexible hours of access
Many healthcare tenants require early morning access for procedures or diagnostic testing. Others may require late hours for early evening patient treatments. In multi-tenant buildings, this may translate to necessary adjustments in hours of operation for building systems such as lighting and HVAC, or modifications in security routines and concierge services.
Beyond Hybrid: Why the Next Generation of Workplace Design Must Resonate
The modern workplace isn’t just competing with other offices; it must compete against all of the places where we work today: the comfort of home, the buzz and hospitality of coffee shops, and the ease of hotel lobbies and other public spaces.
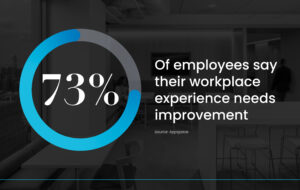
In today’s hybrid reality, 73% of employees say their workplace experience needs improvement (Appspace). That’s not simply a design problem—it’s a missed opportunity. To attract and retain top talent, boost performance, and unlock real estate value, workplaces must resonate. They must harmonize with how people naturally work and amplify what makes in-person experience worth showing up for. The right spaces make people feel connected to their colleagues and culture, in the flow as they move through their day, healthy in both body and mind, and valued as individuals.
At NELSON Worldwide, we define a resonant workplace as one that does more than just support the workday, but energizes it.
The Energy Imperative
Workplace energy has become the new barometer of success. A well-designed space can’t deliver if it sits empty because teammates opt to work elsewhere. We’ve found that the ideal range for high vibrancy—the level at which energy fuels culture and productivity—occurs when occupancy sits between 60% and 90%. But hitting that target means understanding more than just headcount. It requires deep insight into how teams work, when they collaborate best, and what kind of spaces support their rhythm.
Too often, organizations focus on enforcing attendance policies when they should be investing in alignment—ensuring space, policy, and behavior are in tune. When energy is up, collaboration, engagement, creativity follow.
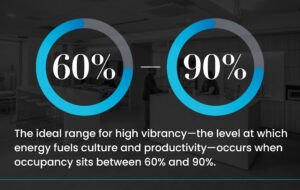
The Power of Purpose
There’s something intangible yet vital that gets lost in remote work: a sense of purpose. While virtual meetings keep the work moving, they can distance employees from the deeper “why” behind their contributions. That disconnect carries weight. When people feel connected to an organization’s purpose, the likelihood of retention increases, with Gallup reporting an impressive 15% increase in productivity.
Purpose, however, isn’t simply communicated in a memo—it’s experienced. The most resonant workplaces embed purpose into every square foot, from brand storytelling that reflects mission and values to spatial cues that reinforce company culture. In fact, 75% of employees see themselves as brand ambassadors. But to act like one, they need a physical space that reflects the brand they believe in.
Removing Friction, Creating Flow
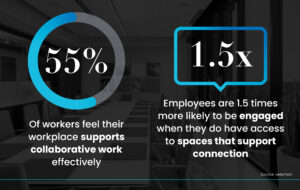
A resonant workplace enables people to do their best work without barriers. Many office environments create more friction than flow—whether it’s tech that won’t connect, poor acoustics, or the absence of quiet zones for focus. According to workplace experience research firm Leesman, only 55% of workers feel their workplace supports collaborative work effectively, yet, employees are 1.5 times more likely to be engaged when they do have access to spaces that support connection.
Flow doesn’t happen by accident. It’s the result of thoughtful design that responds to how people move through their day—offering seamless transitions between collaboration and concentration, between virtual and physical modes of working. It’s also about eliminating avoidable pain points: 36% of employees say slow or outdated technology is a major deterrent to returning to the office. Spaces designed with acoustics in mind are a unique advantage of the office, supporting both collaboration and the need to step away for video calls or focused conversations.
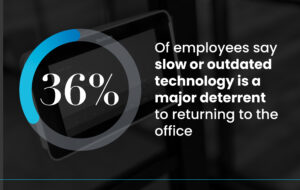
Wellness as Strategy
Wellness has moved from perk to priority. In 2024, McKinsey estimated the U.S. wellness industry to be worth $480 billion, growing by 5% to 10% annually. More telling, 82% of Americans now consider wellness a key priority—on par with global trends seen in the UK and China.
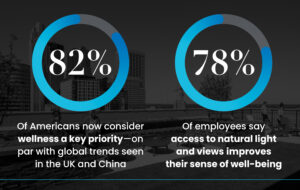
This demand for wellness must be reflected in workplace design. Features like natural light, greenery, ergonomic furniture, and calming environments aren’t just nice-to-haves; they’re performance drivers. Studies show biophilic design can boost productivity by 15%, while poor ergonomics can reduce it by up to 17%. And 78% of employees say access to natural light and views improves their sense of well-being.
Designing for wellness means making health effortless, baked into the workplace experience from the moment employees walk in, whether they’re settling into a quiet zone, refueling at a juice bar, or taking a break in a restorative outdoor space.
Making People Feel Valued
The final layer of a resonant workplace is emotional. People want to feel seen, supported, and appreciated—and that feeling needs to be reinforced not just by managers, but by the space itself.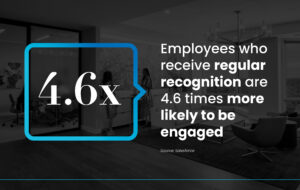
Recognition, when made visible through the built environment, has real impact. Salesforce reports that employees who receive regular recognition are 4.6 times more likely to be engaged. Whether it’s an achievement wall that celebrates team wins or communal spaces that foster social belonging, workplaces can make culture tangible in a way no remote work platform ever could.
Investments like a welcoming cafeteria, a fitness center, or thoughtful outdoor space aren’t just amenities. They’re signals that leadership values its people—and when people feel valued, they perform at a higher level.
A Strategic Asset, Not Just a Space
In a market defined by talent wars, real estate pressure, and shifting employee expectations, the workplace is no longer a cost center—it’s a competitive differentiator. A resonant workplace does more than function. It connects people to purpose, supports fluid workstyles, invests in well-being, and broadcasts culture.
For more than 40 years, our workplace team at NELSON Worldwide has helped organizations design spaces that don’t just meet business goals—they make people feel something. That’s what keeps them coming back. That’s what makes a workplace resonate.
149 Newbury
iVision
Architecture Spotlight: Cheryl Smith
At NELSON, we believe architecture has the power to create a transformative sense of place, supporting communities and strengthening the fabric of cities across the nation and around the world. Recently named the #2 fastest growing architecture firm, we’re celebrating our growth, people, and projects that are boldly transforming architecture. To do so, we’ve created our latest series, “Architecture Spotlight” to introduce you to a few thought leaders within the NELSON Architecture Team. You’ll not only get an exclusive look at our people, but hear what’s in store for the future.
This week we interview Cheryl Smith, AIA, LEED AP Principal and Studio Director, NELSON Philadelphia. Keep reading to hear more about her career, knowledge, and expertise in architecture:
Q: What is your role at NELSON and how long have you been an architect?
A: I have over 30 years of experience in Hospitality, Mixed-Use, Office & Retail design. Working out of the NELSON office in Philadelphia, I am one of several Directors for our Architectural Studio. I assist clients with their projects, organize staffing resources and teams, write proposals, answer technical questions, review project documents, and work closely with contractors to see our projects through construction. In addition to my work in the local Philadelphia office, I am a member of NELSON’s Technical Leadership Council helping to develop the best practices for architecture teams across the company. Additionally, I’m collaborating on several initiatives including research on the AIA 2030 Commitment as a member of NELSON’s Sustainability Platform Committee.
Q: Tell us about some of your latest and greatest projects.
A: Over the next few months, we will be wrapping up the design and construction of the W and Element Hotels, a dual-brand, 755 room skyscraper hotel opening in downtown Philly in March 2020. Other new work includes two new high-rise buildings in the Philly. It’s an exciting time in the life of these projects as we see them rising out of the ground, seeing the team’s hard work finally come to life.
On-going work includes the Borgata Hotel Casino & Spa in Atlantic City where we have been fortunate to work with them since we were first awarded the project 20 years ago!
Q: What is your favorite architecture trend of today?
A: A favorite growing trend of mine is designing higher performance buildings. These are buildings that are more sustainable to our environment; reducing energy and water usage, and helping to reduce our embodied carbon footprint. This encompasses designing buildings with improved thermal performance and proper window to wall ratio, transforming existing structures for new use, using green roofing systems, and implementing modular systems to reduce material waste.
Q: What advice would you give a young architect?
A: I often advise young architects to follow their passion, have fun, and get involved in their community.As a young architect, I had volunteered to be a mentor for students participating in an afterschool high school program called the ACE Mentor Program where we introduced students to careers in architecture, engineering and construction management. It was both humbling and rewarding and I made connections that will last a lifetime. If there is a program like this available in your area, I highly suggest participating.
Q: What do you think the future holds for architecture?
A: The future holds opportunities for architects to improve the environment for future generations. I really believe that the way we practice architecture and the way buildings are constructed today will and must dramatically change during the next 5 to 10 years. Disruptive technologies should offer leadership opportunities for architects in the future as the integration of complex building systems will still be necessary. In the future, perhaps our virtual models are not only used for design presentations, performance modeling, and overall design integration, but also for logistics, real-time pricing, procurement, and fabrication? How we do this depends not only on the future direction of the technology disruptor but also, how we embrace the technology changes.
Q: What is the biggest challenge the architecture industry faces today?
A: One of today’s biggest challenges is managing risks, as today our building designs are more complex with little construction advances. When not managed properly, this can cause lots of problems, but incorporating best practice tools through an integrated design process will help in managing or overcoming those risks.
Q: What sets NELSON apart from other architecture firms?
A: It is the quality of the people at NELSON that differentiate us from other firms as we focus on transforming diverse practice areas into unique experiences for people. Since becoming part of NELSON, I have been amazed at the level of giving and thoughtfulness of everyone, as well as how respectful and considerate everyone is among each other. These great people qualities instill engaging team collaboration in an integrated design approach which leads to holistic solutions for our clients.
Part III: In The City with NELSON NYC
New York City is home to the largest population of designers in the country. Over 45,000 creatives work within the city limits each day making it a global hub for inspiration and creativity. NELSON New York is proud to be part of this community, designing some of the city’s most innovative environments, from corporate offices to retail flagships. To highlight all the exciting things going on “In The City” and at NELSON Worldwide, we’re unwrapping a three-part series that introduces some of our creative leaders and shares their thoughts on New York City’s design landscape.
Part I of our three-part In The City with NELSON NYC series introduces you to Alan Dandron, Creative Managing Director of NELSON NYC.
Q: Who are you as a designer? Tell us more.
As a designer, my goal is to understand and help establish a client’s goals in order to provide the best solutions. I’m a firm believer that the best design is the product of a collaborative process. Below you’ll see a few photos one of NELSON NYC’s latest workplace projects!
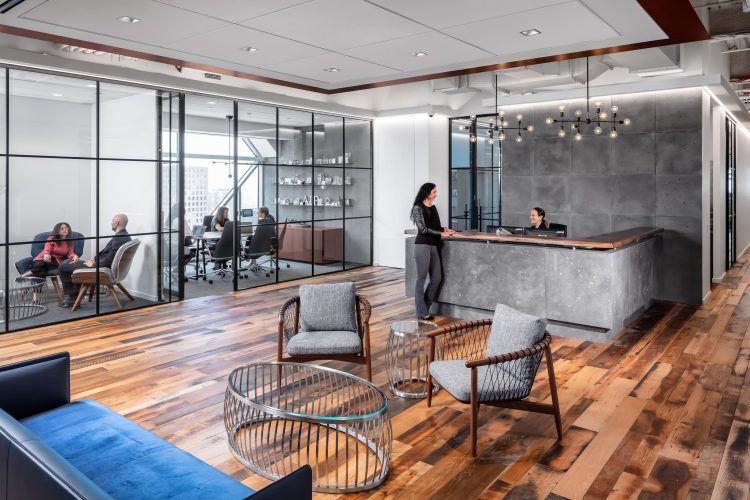
Q: 6 words that describe what it’s like to be a designer in NYC. Go!
Exciting.
inspirational.
Fast-paced.
Evolving.
Flexible.
Collaborative.
Q: What are some architecture and interior design trends in NYC you’re seeing at the moment?
Today there is a big push for designers to create highly collaborative workspaces. Successful spaces respond to this by creating an environment that actively encourages and inspires teams to work together in new ways. These types of workspaces are often highly flexible making it easy for the space to change as teams and organizations do. Another trend I see in workplace design today is the creation of spaces that are informal in nature. These are unique spaces that respond to a more informal way of working resulting in spaces that are specially designed for the acitivites and processes of a specific company.
Q: How has the design landscape in NYC changed over time?
Over time, the pace at which projects are completed in NYC has changed. The design processes of projects are no longer linear, requiring an overlapping of phases. Technology, specifically Building Information Modeling software has helped us to work smarter and faster as the design landscape advances and changes.
Q: What is the biggest challenge for design/designers in NYC?
In New York City, we are, for the most part working with a very sophisticated client. This type of work requires keeping up on the latest trends in technology to convey the design story as well as keeping up with the constant shift in workplace design. Another challenge in the city is navigating the expenses of NYC real estate. It is important to keep cost in mind so that we are creating spaces that will be relevant to the life of the lease for the client.
Q: What are your favorite types of projects to work on?
My favorite projects are the ones where our teams help clients implement a change in work style or culture. Creating spaces that will reinforce a new way of working is exciting to me and I enjoy the constant collaboration with both the client, consultants, and designers these projects require.
Q: What’s it like to work at NELSON NYC?
At NELSON NYC everyone is extremely supportive of one another. There are no egos and everyone understands the value of feedback and using each other as a resource. In addition to this, everyone understands that our success is measured by the success of our clients projects.
