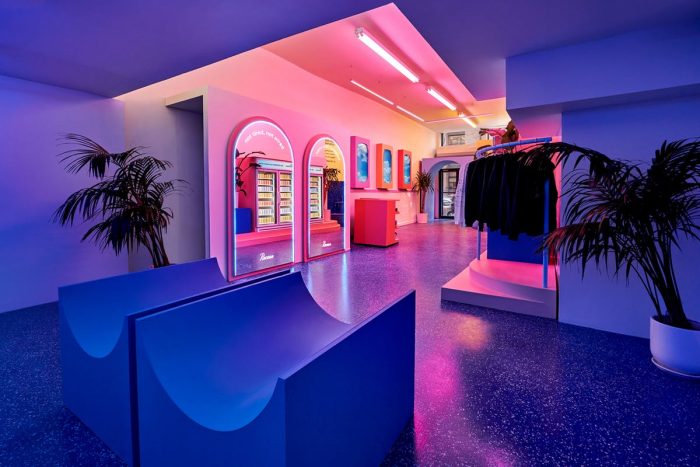NELSON Worldwide Appoints John Lewis as National Practice Leader, Multifamily

ATLANTA – January 31, 2023 — Award-winning architecture, design, and strategy firm NELSON Worldwide is excited to announce the advancement of John Lewis to National Practice Leader of Multifamily Architecture. John will continue to grow NELSON Worldwide’s presence in the multifamily space through innovative design concepts that transform the human experience.
“John’s breadth of experience and keen sense of direction and purpose has solidified his role as an invaluable member of NELSON’s Multifamily practice,” says Chairman and Chief Executive Officer at NELSON Worldwide, John “Ozzie” Nelson Jr. “His penchant for engaged leadership and commitment to client satisfaction and success will continue to enhance the firm’s presence as a key player in the industry nationwide.”
John places emphasis on transparent and effective communication, identifying it as the key to success in the multifamily industry, regardless of whether it’s internal collaboration or external client brainstorms. He views all project development processes as an opportunity for enhanced team collaboration, bonding, and learning, utilizing it as a unique motivator to provide dedicated and thoughtful leadership. Passionate about the creative process, John masterfully employs unrivaled resources to aid partners in achieving their goals and find dynamic solutions to nationwide housing shortages that span from luxury to attainable housing.
“I feel fortunate to be surrounded by such an unparalleled caliber of talent here on the Multifamily team at NELSON,” notes John. “As I advance in my role at the firm, I look forward to continuing to provide leadership to my team as we deliver quality work to our clients.”
With 25 years of industry experience, John has explored all aspects of architecture, learning to masterfully design space with comfort in mind. Before joining NELSON Worldwide as Studio Director of Multifamily Housing in 2018, John served as Director of Multifamily Housing at Wakefield Beasley & Associates. He earned his Associate of Applied Science in Architectural Engineering from Alfred State College, and later his Bachelor of Science in Architecture from Ohio State University.
###
About NELSON Worldwide
NELSON Worldwide is an award-winning firm, boldly transforming all dimensions of the human experience through architecture, interior design, graphic design, and brand strategy. With more than 700 teammates across 20 offices, the firm’s collective network provides strategic and creative solutions that positively impact where people work, serve, play, and thrive. The team combines industry knowledge, service expertise, and geographic reach to deliver projects across the country and around the world. Client partnerships across the NELSON network include Hilton, Macy’s, Comcast, Simon Property Group, Prologis, Yum! Brands, Boston Consulting Group, T-Mobile, Emory Healthcare, SAP Fieldglass, Unibail-Rodamco-Westfield, Kroger, Hyatt, Bayer, Target, and many more.
Building Design + Construction: Meet the 40 Under 40 Class of 2023
Congratulations to Associate Principal and Regional Design Leader Kristin Cerutti on being recognized in Building Design + Construction’s 2023 40 Under 40 list!
In addition to having worked with more than 200 clients and completing at least 5.4 million sf of work, Kristin is an active member of the Diversity, Equity, and Inclusion Council here at NELSON and offers colleagues and clients solutions for providing safe and productive neurodiverse spaces.
See the full class of 2023 here.
The Impact of Office Conversions on Communities
The appeal of office-to-residential conversions lies in the ability to tap into cost savings by repurposing existing office buildings instead of constructing new developments from scratch. This financial viability is complemented by the concept of adaptive reuse, which aligns with sustainability values and waste reduction, appealing to developers and communities with a green vision of the future. Additionally, the prime location of office buildings in desirable urban areas offers convenient access to transportation, amenities, and job opportunities, making them attractive to both developers and tenants seeking a vibrant community.
According to a recent report from Cushman & Wakefield, nearly 20% of office spaces are currently empty across the United States. As the demand for office buildings has declined, one solution to these vacancies is repurposing them into housing. Within this context, we spoke with our colleagues at NELSON Worldwide to explore the goals, challenges, and overall impact of office conversions.
The Appeal of Offices: Unlocking Hidden Potential
“As real estate strategists, we meticulously explore diverse applications and aim to create spaces that cater to multiple generations. While it may seem straightforward to consider converting an office building into a residential space, the intricacies involved in formulating such a plan are far-reaching,” says Terre Paller, Associate Principal, Senior Studio Leader, Asset Strategy. “A holistic approach encompasses a commitment to sustainability by repurposing existing structures, either entirely or partially, which not only yields environmental benefits but also contributes to the overall well-being of communities.”
Office conversions appeal to developers, brokers, and tenants for several reasons, one of which is cost savings. Although office-to-residential conversion is not a new concept, what is new is the anticipated repricing of office buildings as many sit empty and depreciate in value. At the same time, residential construction costs are not going down, especially with the continued housing shortage. Therefore, transforming an existing office building into housing can be more economical compared to constructing a new building, making the project financially viable.
“Within Asset Strategy, a significant aspect of our role entails facilitating successful deals for brokers and collaborating with asset owners to unlock the true value of their portfolios,” says Jeffrey Cumpson, Practice Strategy Leader, Asset Strategy & Workplace. “Adopting this perspective is critical when considering conversion projects, as it allows us to identify and harness the hidden potential within these buildings. Our goal extends beyond community enrichment; we strive to reinvent these developments in a manner that serves both neighborhood and asset owner, ensuring a mutually beneficial outcome.”
In certain markets, there can be a high demand for housing, making conversion projects more attractive to developers and brokers. As the cost to build new residential buildings begins to exceed the cost of conversions, local governments and downtown districts across the country are altering their zoning and use regulations to make conversions easier to comply with, and this trend will only continue. Instead of constructing new buildings from scratch, converting existing office spaces into housing allows developers to meet the high demand more quickly and efficiently. This streamlined approach can save developers time and resources, making the conversion project more enticing.
Revitalizing Downtown Business Districts
Office-to-housing conversions play a critical role in revitalizing downtown central business districts, offering a multitude of benefits that contribute to their success. These conversions lead to increased foot traffic as office buildings are transformed into housing, attracting more residents to the area. With a higher population density, downtown districts experience a surge in pedestrian activity, stimulating the local economy and creating a vibrant atmosphere.
Converting an office building into housing can often result in an excessive amount of residential square footage. While this can be perceived as a benefit, it can actually be a challenge as this extra space might not translate into rentable space. To maximize return, it’s imperative to devise strategies for incorporating mixed-use elements into these conversions, such as integrating retail spaces, retaining some office areas, or introducing alternative components that offer significant community benefits.
By integrating a variety of amenities and services into one location, such as retail establishments, restaurants, and entertainment venues, these conversions foster a dynamic and inclusive urban environment. The availability of diverse offerings within walking distance further enhances the appeal of downtown areas, attracting both residents and visitors.
Preserving the historic character of downtown central business districts is another significant benefit of office-to-housing conversions. Many older office buildings possess historical significance and architectural value. By repurposing these structures into housing, developers contribute to the preservation of the area’s cultural identity. The adaptive reuse of these buildings not only breathes new life into the downtown landscape but also honors its rich heritage.
While older buildings often exude undeniable charm and curb appeal, it is important to approach each conversion with a keen awareness of the associated uncertainties. Factors such as egress, ventilation, and return on investment must be thoughtfully considered when embarking on the transformation journey. Particularly with buildings from the 70s, 80s, and 90s, classified within their respective architectural eras, the inherent challenges must be taken into consideration. Gaining a comprehensive understanding of these challenges is essential as we reinvent these historic buildings, ensuring their successful adaptation for contemporary use.
Building Micro-Campuses in Suburban Neighborhoods
Office-to-residential conversions have the potential to attract new businesses to the area, leading to the creation of new jobs and the overall stimulation of economic growth. As more people reside in these districts, the local economy thrives, creating a cycle of prosperity and opportunity.
As we embark on new development projects, it is crucial to recognize that the transformation of older projects does not necessitate complete demolition. Instead, it is imperative to envision the potential of revitalizing suburban office parks. With the shift of people from cities to suburbs following the impact of the COVID-19 pandemic, we witnessed a resurgence in these suburban areas. In response, communities began enhancing their appeal by introducing an array of amenities, such as retail spaces, coffee shops, and local attractions. Harnessing this momentum, we have the opportunity to convert once-dated suburban office parks into dynamic live-work-play environments that foster a sense of community and offer engaging experiences for residents to enjoy.
There is an opportunity to expand on vacant pieces of land and develop them into micro-campuses. Offices are often surrounded by vast parking lots and empty space, architects can capitalize on these vacant areas and turn them into destinations in and of themselves. When we encounter developments situated on expansive parking lots, we are presented with remarkable potential and a unique opportunity to transform these spaces into captivating outdoor amenities or incorporate additional structures, effectively creating micro campuses. These micro campuses leverage their close proximity to transportation hubs and offer community members an easy way to access live-work-play destinations.
Collaboration and Growth
As architects and designers, it is important to have an open dialogue with our peers to better understand conversions and how we can continue this cycle of adaptive reuse.
“Collaborating closely with general contractors and exchanging valuable insights is of utmost importance. While architects possess a profound understanding of the architectural and design aspects of these conversions, it is equally crucial to comprehend the specific requirements and considerations sought by general contractors,” says Tom Arsovski, Regional Practice Leader, Mixed Use, Southeast Director. “Architects should actively engage with experienced contractors operating within these markets. Given the significant interest and relevance of this topic, fostering meaningful conversations and establishing connections among professionals is paramount to staying at the forefront of this dynamic field.”
Office-to-residential conversions breathe new life into communities through increased foot traffic, the creation of mixed-use developments, preservation of historic buildings, economic growth, improved public safety, reduced commute times, and environmental sustainability. While residential conversions have been around long before the current trend, they will only continue to increase as the years go on, ultimately, paving the way for vibrant, inclusive, and sustainable urban environments that attract residents, businesses, and visitors alike.
University of Saint Thomas: First Friday five observations: Ozzie Nelson ’87 discusses the ‘phygital’ workplace
“What we’ve seen is this continuity between a consistent brand that goes from digital to physical, something that we call ‘phygital,’” – Ozzie Nelson
Ozzie Nelson, chairman and CEO of NELSON Worldwide, joined St. Thomas’ Associate Vice President of Alumni, Career and Corporate Engagement Karyn McCoy on March 4 for the First Friday Speaker Series to provide insights on how to thrive in a hybrid work environment. Read more and watch Ozzie and Karyn here.
Fluid Movement: Modular seating uses form to create function
With its ability to transform to meet a variety of needs, modular seating has become a great solution for hotels seeking a stylish and economical way to accommodate evolving guest needs. Read more here.
The Mindful Revolution: Bridging Human-Centered Design with Overall Wellbeing
We all can agree that the world is increasingly complex and fast-paced, and we find ourselves at a crossroads – a junction where the relentless pursuit of innovation must intersect with our fundamental need for overall wellbeing. The notion of a “mindful revolution” embodies the profound shift in perspective required to make sense of these seemingly divergent priorities. This transformation hinges on our ability to embrace human-centered design not just as a methodology but as a profound force for enhancing our overall wellbeing, and, in turn, driving revenue and capturing market share.
The Disconnect
In the realm of design and innovation, our focus often gravitates toward efficiency, productivity, and profit. While these pursuits are all critical to success, they can sometimes overshadow the imperative of human experience and wellbeing our customers demand. The relentless push for progress can inadvertently cultivate a culture that is high on stress and low on empathy. The outcome can be decreased satisfaction, opting out, burnout, and a wellbeing crisis that has been simmering beneath the surface.
This is where the concept of a “mindful revolution” emerges as a call for a radical rethinking of how we approach design, urging all of us as creators, architects, designers, strategists to place humans at the core of all we do with a clear understanding of how this shift can benefit the bottom line.
Human-Centered Design as a Pathway
Human-centered design [HCD] is not a novel idea, but it’s true potential lies untapped in the context of overall wellbeing. HCD is all about simply understanding and listening to the needs, desires, and limitations of the end-users, and creating innovative solutions that align with their expectations and values. It is inherently empathetic, seeking to transform people’s lives making them easier, more meaningful, and enjoyable.
When we apply HCD principles to overall wellbeing, we unveil a remarkable synergy. Design processes can be instrumental in solving some of the most pressing issues related to wellbeing. It begins with understanding the nuanced experiences of life. By cultivating empathy, we can design products, services, and environments that holistically support the overall experience leading to increased customer loyalty and market share growth.
The Human-Centered Wellbeing Ecosystem and Business Benefits
To bridge the worlds of human-centered design, overall wellbeing, revenue, and market share effectively, we must create an ecosystem where empathy, care, and innovation work in tandem, particularly within the built environment. The physical spaces where employees work – and customers engage with products or services – play a pivotal role in fostering wellbeing. When these environments are thoughtfully designed with a focus on the wellbeing of those who inhabit and engage with them, the benefits for successful business results become clear. Consider the following:
Empathetic Solutions: Consider solutions that address overall wellbeing with the same rigor as any other design problem. Overall layout, natural light, lighting, utilizing all of the senses, technology comfort all have a profound impact on increased productivity, and improved employee and customer engagement and satisfaction.
Inclusive Design for All: A key aspect of the built environment – no matter the industry or use case – is inclusivity. Designing spaces to be accessible to people of all abilities not only fulfills ethical responsibilities but also expands our potential user base. Inclusivity is not only about regulatory compliance but also about recognizing the value of diverse end users.
Measuring the ROI of Wellbeing Initiatives: Employing data-driven metrics to evaluate the effectiveness of wellbeing initiatives within the built environment is essential. By quantifying the impact of design changes on employee and customer satisfaction, you can make informed decisions and adjust strategies for optimal business outcomes.
Cultural Impact and Employee Wellbeing: Cultivating a culture of self-care within the workplace is a powerful driver in making employees feel valued and supported and also leads to more engagement, which can result in increased productivity, innovation, and retention.
A Way Forward
The mindful revolution is not a vague ideal; it’s a practical call to action with tangible business benefits, particularly in the context of the built environment. It’s about acknowledging that true progress is only sustainable when it aligns with the wellbeing of those who work in or interact with our spaces. Bridging human-centered design and overall wellbeing in the built environment is not just an option, it’s an imperative for a more compassionate and innovative future.
The mindful revolution is upon us, asking us to embrace it and, in the process, to rediscover the true essence of human-centered design – a design philosophy that, when applied to the built environment is a strategic advantage that pays dividends in both financial and human terms.
One Financial Center
EuroShop 2017: Material Trends
Foreword: Every 3 years, 100,000+ visitors flock to an international destination to experience all things retail. Hailed as the “Global Retail Trade Fair,” EuroShop covers all things retail related, from store design to visual merchandising. Located in Dusseldorf, Germany, the event offers 17 exhibition halls within 19 different buildings. A group of lucky FRCH-ers made the trip this year and will be sharing global trends and inspiration from the conference all week!
As we learned yesterday, textures are in! And not just in white … this year is all about creating amazing dimension. New materials for specification at Euroshop are proving to be polarizing-ly different. Huge monolithic tiles and sleek surface materials abound in white, black and shades of neutrals. But what really caught my eye were the more luxury crafted products – they take dimensionality to a new level. Hand-carved and hand-detailed wood “tiles” and panels made in Germany (Broszeit) bring an irresistible tactile quality to the forefront – you simply can’t walk by and not touch! Similarly layered acrylics and resins with metallic pieces, beads and actual pieces of broken glass (Welter) create a play in depth and light. And even the simplest of materials are showing that “craft in install” can take a product to another level. Amtico’s vinyl flooring demonstrates that a play on standard patterns and color can be manipulated to create large print patterns and an amazing sense of scale!
Teammate Spotlight: Meet Mary Kathryn German
Meet Mary Kathryn German. Client Development Leader at NELSON Worldwide. Based in Atlanta, Mary Kathryn will lead business development and marketing efforts to strengthen NELSON’s position as an industry leader that creates spaces where people live, work, shop, play, and thrive.
Q: If you had 3 words to describe your brand, what would they be?
Authentic, Passionate, Driven. Authentic because I strive to stay true to who I am, the morals and values I was raised with and most importantly how I treat others. Passionate because when I feel strongly about someone or something, I give my whole heart and mind to that individual or topic. Driven because if you know me, I go above and beyond in the work I do. I strive to be the trusted advisor people can turn to when they need advice, assistance or simply a friend to talk to.
Q: What’s something people don’t know about you that they would be surprised to find out?
I was a competitive tap dancer until I left for college. I’ve won numerous competitions and in the early 90’s auditioned to be on the TV show Star Search.
Q: What is a quote or mantra you live by?
“Your character is your accumulation of your thoughts, habits and priorities on a day-to-day basis.”- Nick Saban
Q: When people come over, what’s the one piece of art or furniture that’s an immediate conversation piece?
My husband & I collect face jugs from local potters in Georgia. Our collection is comprised of around 20 jugs in varying sizes, most of them being from the Meaders and Hewell families who are recognized as the best American potters known for face jugs. We’ve even had the good fortune to purchase our collection from the creators themselves. The jugs are formed into crazy faces or have snakes wrapped around them…they are always a topic of conversation!

“I have always admired NELSON as a firm that champions transformative design,” comments Mary Kathryn. “I am excited to have the opportunity to work alongside an innovative team with an incredible breadth of work and services. I look forward to building brand awareness and strengthening NELSON’s presence across the country.” – Mary Kathryn German
NYC Fluid Retail: Hospitality Edition
New York Market Week and NYCxDESIGN are fast approaching and as retail continues to rapidly transform, we’re looking beyond the immediate industry, to environments and concepts inspiring the retail of tomorrow. Today’s consumers engage with brands in a fluid manner, the traditional sectors of the retail, restaurant, hospitality, and entertainment have blurred as the consumer-desired experience has become a mosaic of expectations, influenced heavily by engagement, access, and authenticity. Embracing these new expectations presents brands with a greater opportunity to differentiate, cross-sell and expand the breadth of their brand experience. So, this year while in the city we’ll be exploring some of the city’s most innovative new concepts across multiple industries, that we think could be a driving force in the retail experience of the future.
Our first #FluidRetail post featured Food + Beverage, while this next segment will focus on Hospitality + Wellness concepts, with more markets showcased in the coming weeks. Below you will find the best spots in and around NYC to stay, work, relax, or simply indulge in some self-care.
Sister City NYC | Lower East Side Hotel
Described as an “experiment in essentialism”, Sister City is a newly opened hotel touting the “lean luxury” trend. The hotel has taken inspiration from minimalists and “functional perfection of Finnish saunas, Japanese bento boxes, rock-cut cliff dwellings of prehistory.”
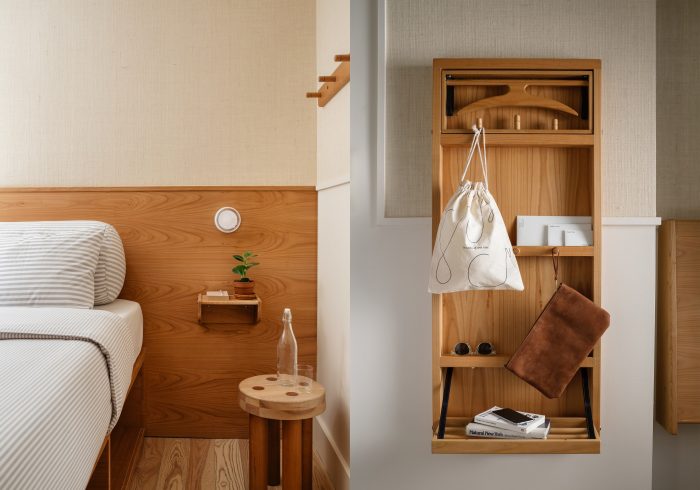
Chill House NYC | East Village Salon + Coffee Shop
Chill House is a coffee shop, nail salon, and massage boutique all in one. The space’s cool-vibe aesthetic makes this the perfect spot to treat yourself to some self-care and grab a gourmet cup of joe. One can come in for a single visit or purchase a membership plan offering exclusive discounts and products.

3DEN | Co-Working In Hudson Yards
This new concept located at Hudson Yards offers work spaces, Casper nap pods, showers, a meditation room, soundproof phone booths, and coffee and snacks in a spacious, plant-filled. Visiting 3DEN can be done through the company’s app where users can see what available or how crowded the space it.
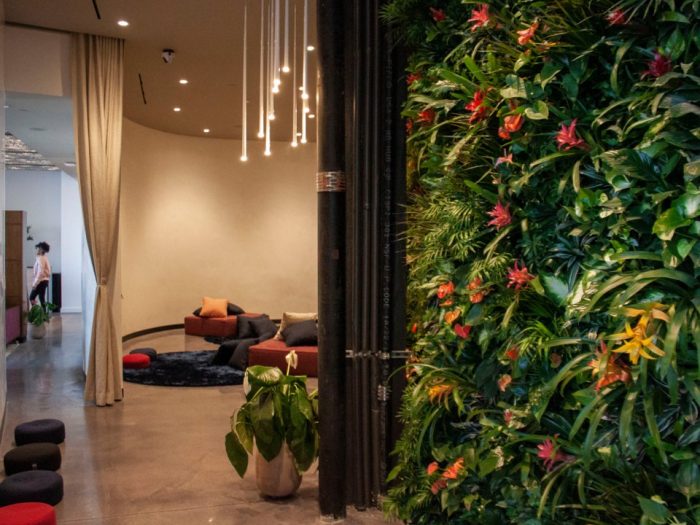
Rise By We | FIDI Gym
WeWork’s first ever gym location opens in NYC. The concept is available for WeWork and non-WeWork members. Featuring everything you’d expect in a gym; the space’s color palette is muted with black and light wood finishes and splashes of greenery.
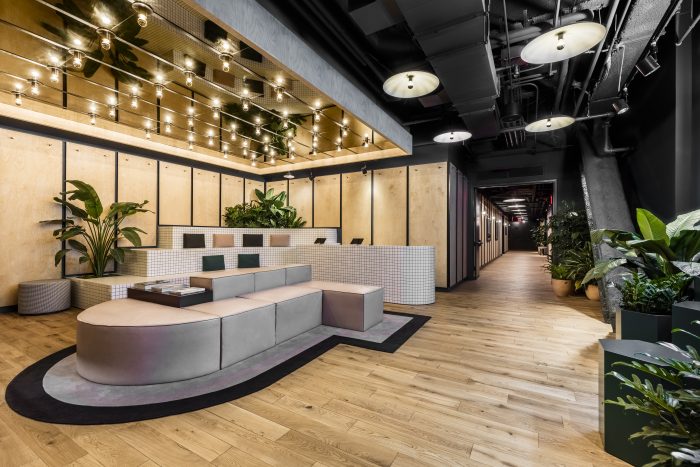
The Refinery | Mid-Town Hotel
Refinery Hotel is a reinterpretation of the Colony Arcade—a former hat factory and Prohibition-era tea room. Each room has been transformed into a stylish loft room with high ceilings and luxury accents. The Refinery Rooftop is the hotels crowning jewel with inspiring views of the Manhattan skyline and Empire State Building.
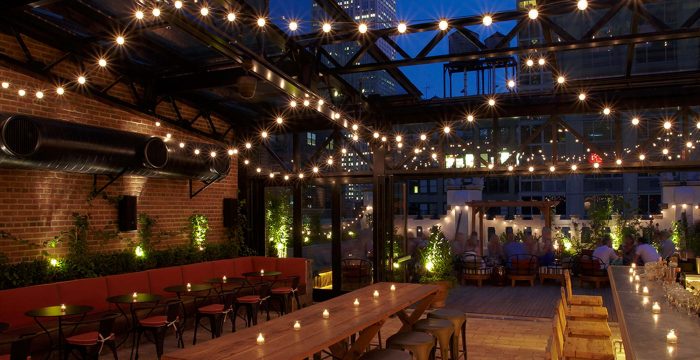
Greenery Unlimited | Brooklyn Biophelia
Plant stores are having a big moment and Greenery Unlimited located in Greenpoint, Brooklyn was modeled after biologist Edward O. Wilson’s theory of biophilia, which suggests that humans feel better and are healthier when surrounded by natural life. At this store, you’re encouraged to sit back, relax, and maybe buy a new plant.
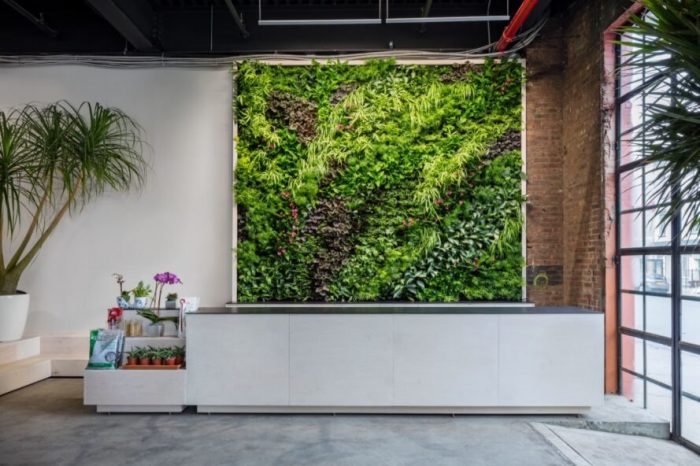
The Assemblage Nomad | FIDI Extended Stay + Co-Working
The Assemblage located in FIDI is a unique property offering a co-working space and flexible extended stay booking that takes a spiritual approach by providing visitors a holistic, ayurvedic, work-play-live space.
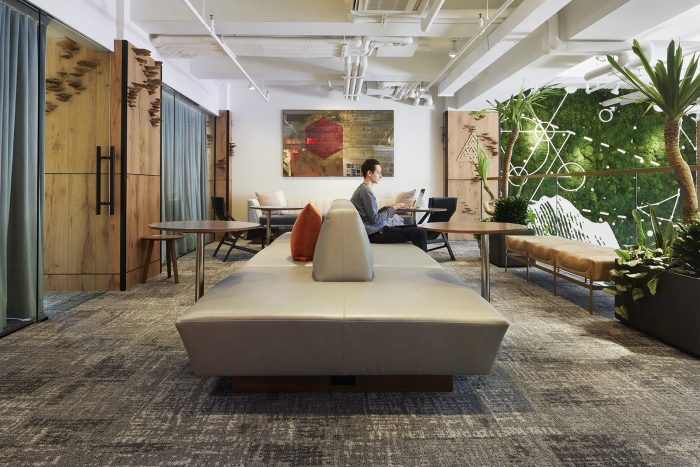
Recreation At The Moxy | Downtown Hotel
The Moxy Hotel in downtown NYC introduces a new concept featuring a co-working space by day and a cocktail lounge with a basketball court by night. The concept taps into Moxy’s play-and-games ethos and creates a hospitality hub that can cater to a variety of needs.
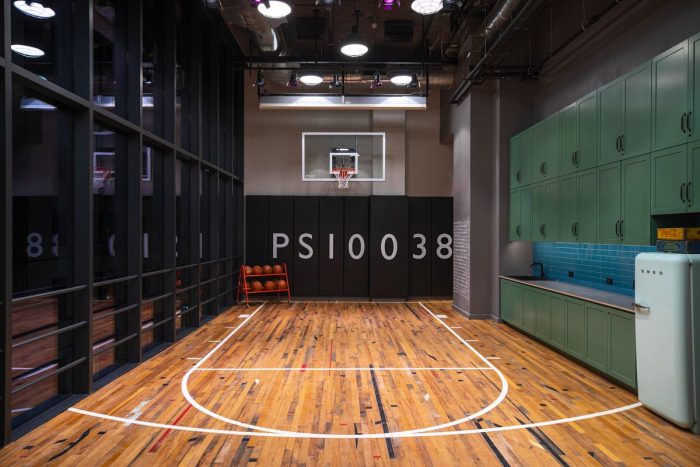
Recess CBD | NOHO Pop-Up
CBD company Recess has opened a pop-up experience in NOHO inviting visitors to step into a laid-back, neon-filled shop space that serves the brands sparkling water infused with hemp extract. The idea is to draw people into the space to learn more about the brand and relax.
