Davidson County Criminal Justice Center
Spec Suites 2.0: The “Model-Home” Strategy that Cuts Office Vacancy Downtime
Ready-to-show, move-in-ready suites lease up to 50% faster than shell space. By pairing smart standards with rapid, AI-assisted visualization, landlords can monetize empty floors in months — not years—and command flight-to-quality rents without overspending.
Why Spec Suites Continue to Saturate the Market in 2025
Office demand may be soft overall, but decision velocity is the new advantage. Cushman & Wakefield reports that tenants under 15,000 SF are now signing leases in 60–90 days, often because their current term ends, and they want/need zero downtime. If a space is raw, that timeline balloons with design, permitting, and build-out.
Spec suites, like model homes, deliver instant usability and visual clarity:
- No guesswork: Tenants will walk through a finished space, not a floor plan.
- Fast move-ins: Space is ready in weeks, not quarters.
- Lower concessions: Fewer build-out costs mean stronger landlord leverage
Data point: JLL’s Q1-25 report shows that buildings with a spec suite program average 34% lower vacancies than those without.
1.0 vs 2.0: How Spec Strategy Has Evolved
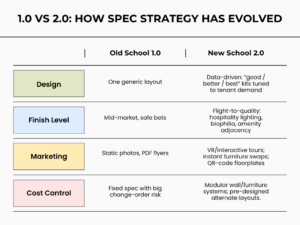
The Economics: $90/sf vs $0.90/sf
A traditional turnkey build averages $90+ per square foot in most U.S. metros. By contrast, high-fidelity virtual spec suites (rendered in Unreal/Unity + 360° tour) cost ~$0.90 per square foot to produce and can be launched while physical work is underway. Brokers start marketing on day one, and tenants lock up space long before sheetrock goes up—often accepting your finished palette because they’ve already fallen in love with the visuals.
NELSON benchmark: On a recent 150k SF suburban asset, 360 virtual tours & animations delivered as part of the spec program enabled a 7,525 SF suite to lease before the beginning of construction.
https://youtu.be/02148DBylBg?si=-CmMtzKihUnc6jA8
Five Rules for High-Velocity Spec Suites
- Design for 70-85% of tenants, not 100%
- If you try to appeal to everyone, you risk appealing to no one.
- Know your target prospect type and lean in.
- Borrow from hospitality
- Warm wood tones, layered lighting, casual collaboration zones—even in smaller footprints.
- Double-load amenities
- Position spec suites adjacent to shared conference or fitness to boost perceived value.
- Pair on a floor with newly updated corridor/restrooms for best results.
- Leverage AI and BIM
- AI-powered design tools, combined with your local designer’s expertise, enable architects to generate multiple plan options faster than ever. Build one option—but market all of them with compelling visuals.
- Stage it—physically and virtually
- Real furniture in one hero suite and VR walk-throughs of all variants. Prospects sign after seeing both.
- QR codes in the suite allow users to virtually tour space while standing in it in shell condition.
Ready to Deploy Spec Suites 2.0?
NELSON’s landlord studio combines workplace strategists, AI technologists, and hospitality designers to create spec programs that earn rent while competitors sit empty.
Xavier University
Home Page
Camperdown
Healthcare after COVID-19: Smart design solutions for clinical spaces
This pandemic is unlike anything we’ve seen before and has forced architects and designers to take a more critical eye to our projects in every industry, especially healthcare. The sad realization is, history repeats itself, but this is our chance to evaluate and make changes today that will have a significant impact in the future.
So how can we help?
According to U.S. Army researchers, harsh cleaners must be used every two hours to keep hospital surfaces free of bacteria such as MRSA and VRE. For many facilities, this frequency of environmental services is just improbable. Therefore, the critical decisions that go into interior solutions for hospitals must offer opportunities to minimize the effects of contagions. When selecting materials and fixtures, healthcare interior designers have the responsibility to uphold the most stringent infection control standards.
Here are a few smart and healthy interior design solutions for clinical spaces:
- Paint Shield/Registered Anti-Microbial Paint kills 99.9 percent of Staph, MRSA, E. coli, VRE, and Enterobacter aerogenes within two hours of exposure on painted surfaces and continues fighting for up to four years post application.
- Copper fixtures and copper-infused mesh or upholstery on furniture mitigates bacterial and viral transmissions, while copper-filled composite hard surfaces and linens have proven to reduce the number of hospital acquired infections.
- Silver Ion Technology is integrated into many coatings, polymers, and textiles at the molecular level of the product and not susceptible to wash-offs. This antimicrobial technology can be specified for common hospital fixtures including light switches, door handles, water tanks, bed rails, storage containers, bedding, gowns, cubicle curtains and carpet.
- Lighting Fixtures with Disinfection Technology should be used in high-acuity spaces. Fixture current’s disinfection capabilities are safe for human use and kill up to 99.7 percent of common surface pathogens over an eight-hour period.
- The Three I’s: Integral, Impervious, Impermeable. Seal nooks and crannies to eliminate hard-to-reach contaminants in patient areas and specify integral sinks and wall bases. Mitigate the opportunities for surface-borne pathogens with impervious hard counter surfaces. And improve cleanability with impermeable upholstery on patient and family seating.
As we enter the post-COVID-19 world, it is clear that we must harmonize design with infection control standards. These are a few easy-to-implement strategies that can be used in a wide array of solutions without ever compromising patient safety or design.
Interior Design Trends 2019: What Can We Expect?
2018 ushered in a strong economy, a stock market rollercoaster, and some controversial trade policy decisions. How has this impacted our industry? The labor market remains strong and interest rates are beginning to rise. We expect end users to start asking for materials that last longer than a short-term lease, as we witness occupancy costs rising. Trade tariffs are prompting interior designers to pay attention to where a product is manufactured. Many foreign manufacturers are raising prices to protect their profits and to stay in business. We expect that this issue will be top-of-mind for many of our clients in 2019.
We now have plenty of projects to go around, but we don’t necessarily have the labor pool to construct them. We would expect to see construction costs rising and general contractors to become more selective on which assignments to produce. What does all of this mean for interior design projects in 2019? Let’s have some fun and take a shot at what we can expect to see this year!
Handing Over the Reins: Creating Experiential Retail Environments That Put Shoppers In Control
While COVID-19 had an immediate impact on the retail industry, brands quickly got creative, offering click-and-collect, curbside pickup, and speedy shipping options, giving consumers more control than ever before. And while these seamless amenities will continue to be anticipated, brick-and-mortar will still have a critical role in the future of retail.
So how do brands evolve their physical footprints into vibrant destinations consumers still want to visit? The best brands know how to captivate their audience at each visit, making a lasting impression and pairing it with a seamless experience. The reality is, these environments will have to remain experiential and engaging to make an impact.
Retailers can prevail over the hardships that come with COVID-19 by preparing for the future consumer, celebrating self-service, learning from luxury brands, and paying close attention to the smaller, local stores in their real estate portfolios.
Celebrate Self-Service
Advancements in technology have put consumers in the driver’s seat, accessing an unlimited amount of data from the palm of their hand. From convenience stores and grocery shops to car dealerships and beauty brands, retailers have experimented with contactless, and even unmanned, shopping experiences, and consumers are catching on. Research from eMarketer says 61 percent of consumers globally are interested in using unmanned stores. This seamless engagement is not only being accepted, it’s being requested.
What began as leveraging the latest technologies for efficiency, is now becoming a sought-after service model due to the onset of COVID-19. Consumers are not only more cautious about the spread of germs, but also craving a quick and easy checkout process, limiting the amount of time they spend in a physical store. And due to the general chaos consumers are feeling in 2020, control will be strongly desired in the coming years.
While these new, contactless methods are necessary, the overall experience must remain engaging, by eliciting moments of surprise or delight. For example, some beauty brands have taken a more playful approach to try on makeup now that customers may be more sensitive to in-store trials. Korean beauty brand Innisfree is taking advantage of smart mirror technology with facial recognition that allows customers to see what colors and styles look best on them. They can also share or save the result, all while reinforcing safety and trust throughout the process.
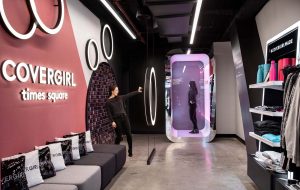
Covergirl Times Square – NELSON Worldwide
Learn from Luxury
When observing what brands are thriving through the global pandemic, luxury brands are unexpectedly set up for success. The type of white-glove, concierge service offered at a high-end retail store is unmatched in the shopping industry, and consumers are starting to recognize the value of this type of personalized, one-on-one attention.
Non-luxury brands can emulate this type of service by elevating their in-store experience, creating loyalty programs and VIP experiences that go beyond discounts and early access, instead of making it part of the in-store shopper journey. Giving consumers the option to shop by appointment, or even arrange for personal shopping assistance can help them feel empowered, pampered, and valued, improving the overall shopping experience. And this attention to detail doesn’t end with fashion, jewelry, or handbag brands, it can expand to beauty, electronics, home décor, and more.
Portland-based fashion retailer Garnish offers this type of customer experience in their stores, including appointment-based shopping with a stylist. The appointment includes a complimentary coffee, and carefully curated wardrobe pieces that highlight each customer’s shape and style.
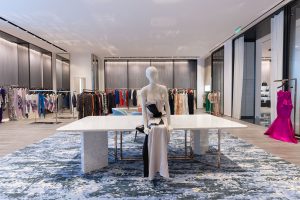
Avanti – NELSON Worldwide
Embellish Non-Flagship Stores
With e-commerce dominating the market, the role of the physical store is evolving. The buzz around mega-flagship stores in major cities with a full line of merchandise is no longer as significant to consumers. Convenient, localized shopping experiences are more important than ever before, and retailers must rethink their real estate strategy and portfolio to attract and retain loyal shoppers.
Some stores may not focus on selling product, but instead, adopt a showroom model or offer relevant programming or services. The key will be connecting with shoppers in a meaningful, authentic way. Smaller, more adaptive environments will be welcomed by consumers and keep them coming back for new rotational merchandise.
Macy’s latest specialty concept, Market by Macy’s embodies local and creates a unique platform for storytelling, through curated merchandise, unique programming, and differentiated design. This small-format concept leverages a more residential design and bold graphics to introduce unique, brand stories while complementing the local neighborhood of each location. Customers can shop a curated mix of traditional Macy’s brands, as well as a rotational collection of private labels, direct-to-consumer products, and local apparel and home goods.
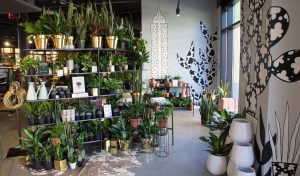
Market by Macy’s – NELSON Worldwide
The future of retail experiences have one thing in common, and that’s putting consumers first. The most engaging experiences will tap into self-service, unmanned options, as well as personalized, detail-oriented resources, and finally, locally celebrated moments of engagement. Together, each of these pillars will shape the role of the physical store, and keep consumers coming back long after the pandemic.
More commentary from Heesun Kim, design director at NELSON Worldwide, on using design and technology to reimagine experiential retail is featured in Retail Touchpoints.
Retail Revised: Real-time Discovery
In-store retail is back, but with its return, there is no doubt that the way we shop, or want to shop, has changed forever. With the growth of e-commerce and the adoption of new shopping habits, retailers must act fast to create modern, in-store experiences that complement their digital presence while differentiating their offering from the saturated retail market.
Whether it’s online or in-store, revised retail strategies are crucial for brands as consumer behavior evolves. The stores of tomorrow must serve a purpose beyond that of the pure sales opportunity and transform into a destination where service, convenience, and discovery take place. In our latest ‘Retail Revised’ series we’ll be discussing key themes retailers must consider to enhance their in-store experience. This week we are exploring concepts and ideas that encourage discovery both instore and online:
Thanks to the boom in live streaming, influencer social media marketing, and e-commerce, now more than ever, people know what they want to buy before they even step into a store. The days of rummaging through racks of clothing and aisles of home goods are dwindling, but that doesn’t mean that physical environments don’t hold value…it’s the opposite. Retailers must not only embrace new online marketing channels but explore ways to repeat and enhance these experiences within brick-and-mortar.
Now and in the future, there is an opportunity to pivot in order to transform stores into meaningful experiences that can’t be replicated online. Successful shopping environments will bring light to the uncertainty of online ordering and will spark real-time discovery and inspiration. We expect to see more ‘next-generation’ spaces and for showroom concepts to evolve. Below we’ve highlighted brands and concepts that are developing spaces that encourage real-time discovery:
Nike Live Store
Located in its birthplace of Eugene, Nike’s latest Live store concept pays homage to its roots with a small-format footprint that integrates online-to-offline capabilities. As part of the brand’s digitally empowered phase the concept was designed to “be a home for athletes and anyone playing sports or making movement a part of their life.” The store emphasizes community and builds upon the learnings of other Nike destinations and lab-like spaces for testing new experiences and offerings.
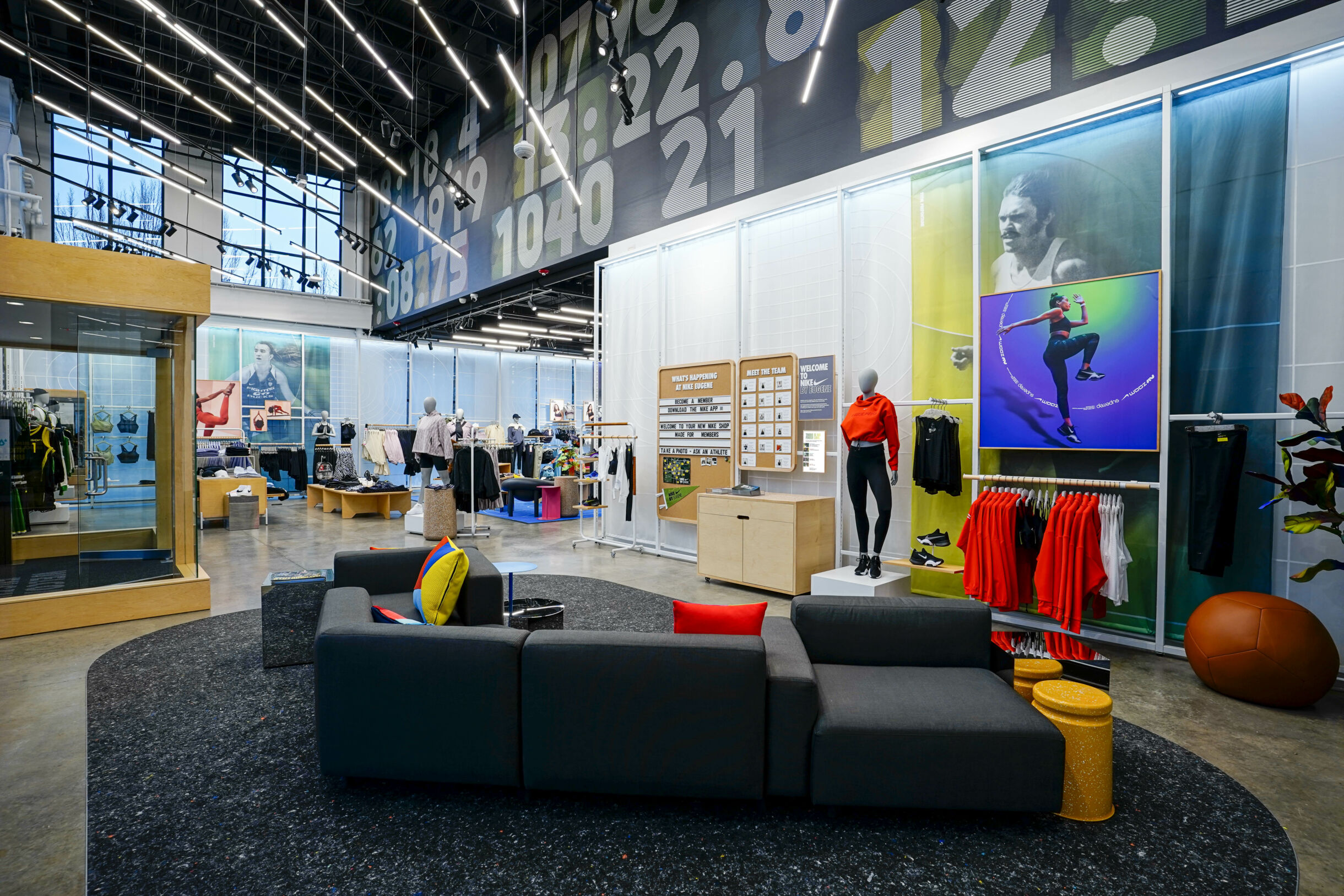
Photo: Nike
H Beauty by Harrods
Launched by Harrods, H Beauty is upgrading the way people shop. In-store and online, customers can discover exciting make-up, skincare, and fragrance brands. A destination where shoppers can explore curated brands and products, the concept includes interactive “Playtables” where shoppers can experiment with make-up, skincare stations for mini treatments.
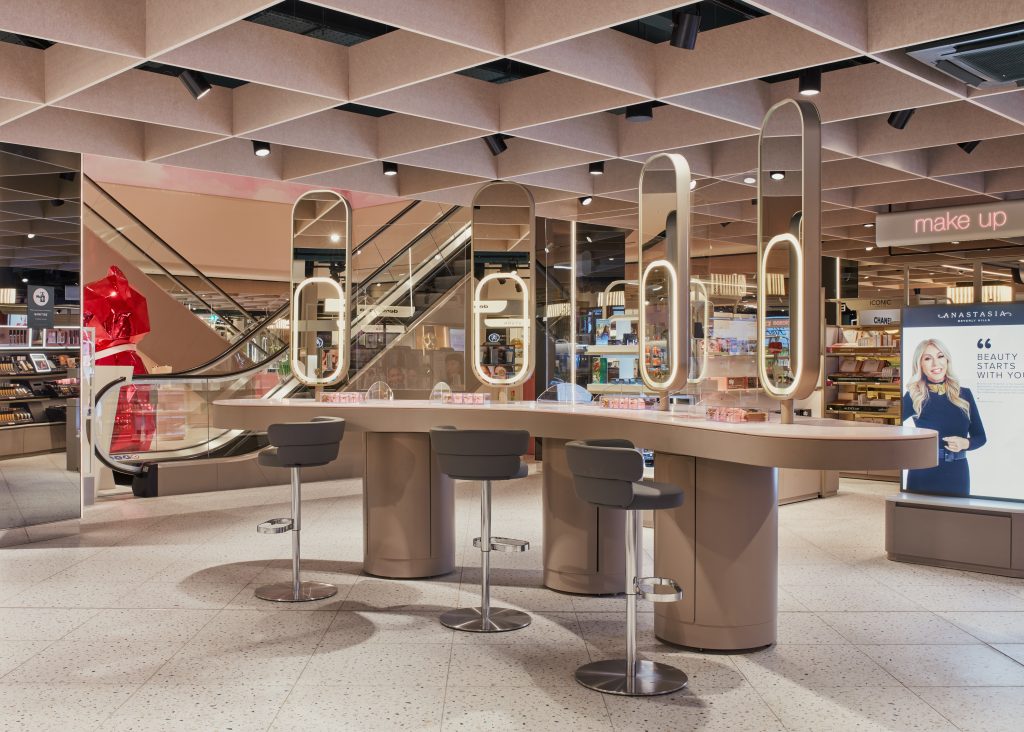
Photo: Harrods
Bayview Village Live Virtual Shopping Event
Bayview Village, “Canada’s most prestigious shopping center” recently announced the launch of its live virtual shopping events, dubbed Covet & Click. After registering for the event online, shoppers receive a link to the one-hour live event where a curated selection of must-have items from Canadian fashion designers will be presented.
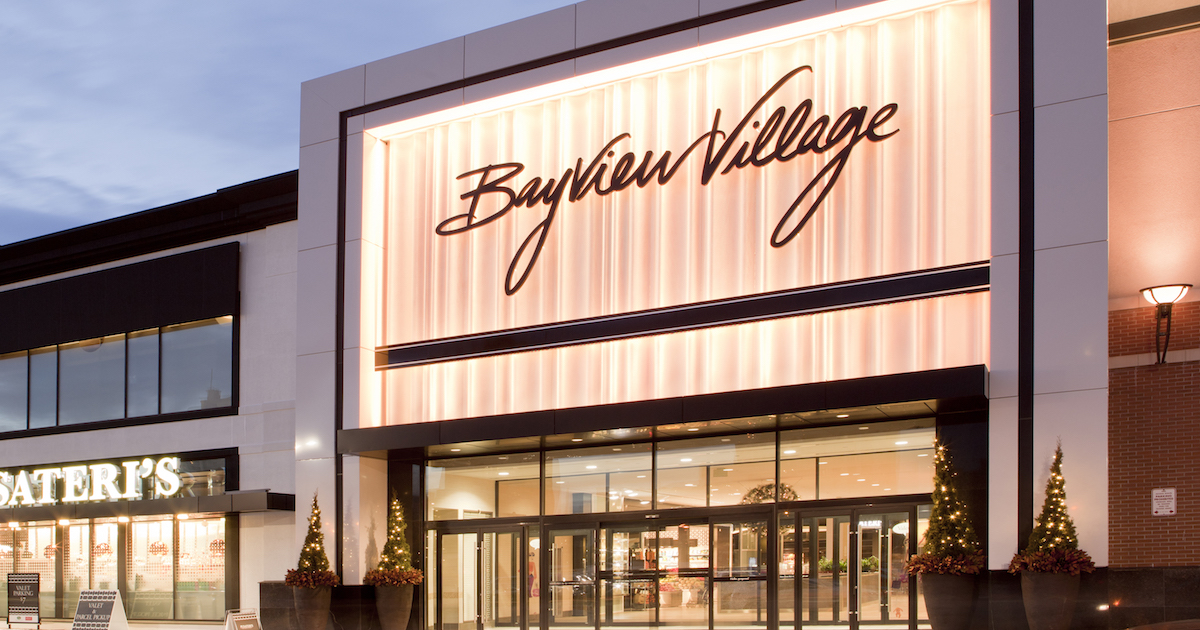
Photo: Bayview Village Shopping Center
MASERATI X FACEBOOK
Tapping into the repurposing of physical space as e-commerce booms, Facebook and luxury vehicle manufacturer Maserati will debut a next-gen expo showroom at Westfield London that features VR lounges, lifestyle theatres, and live performances.
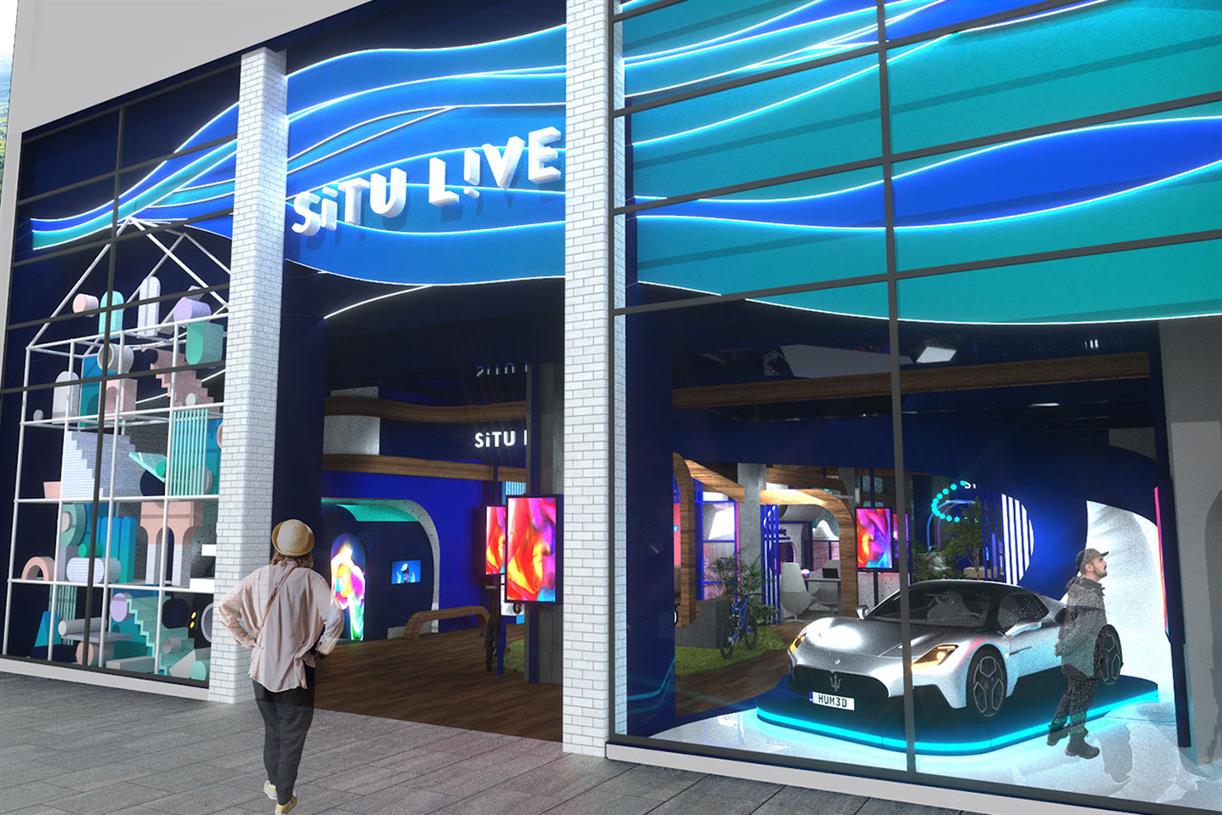
Photo: Maserati
Retail Amenities Bracket Challenge
The results are in for NELSON Worldwide’s Retail Amenities Bracket Challenge! After 16 matchups, voting revealed which experiential amenities people are looking for in their next shopping experience.
FIRST PLACE: Beer Garden
As this year’s top choice, this amenity highlights consumers’ desires for unique food and beverage concepts that allow them to connect with friends and family, unwind, and tap into a more localized offering.
SECOND PLACE: Concert Venue
As a close second, this engaging amenity showcases the on-going attraction to experiences over product, allowing guests to enjoy unique entertainment opportunities.
THIRD PLACE: Nature Trail + Farmers Market
Tying for third place, the farmers market and nature trail amenities showcase consumers’ growing interest in wellness. From fresh food offerings to opportunities for fitness, this overarching theme should continue to be a focus for every development.
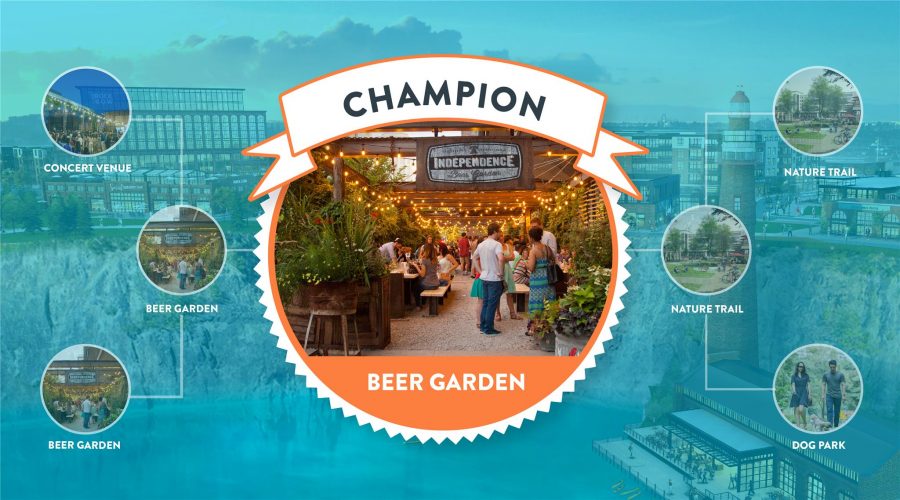
Now more than ever, consumers are looking for a differentiated shopping experience.
Amenities like ride share lounges, curbside pickup, and locally-driven food halls are replacing outdated mall offerings. We’ve set out to discover what experiential, new offerings shoppers are looking for and we want to hear from you.
Want more insights from our team? Email us and we’ll send you our latest Mixed-Use Trend Report with industry inspiration, trends, and the latest best-in-class case studies.