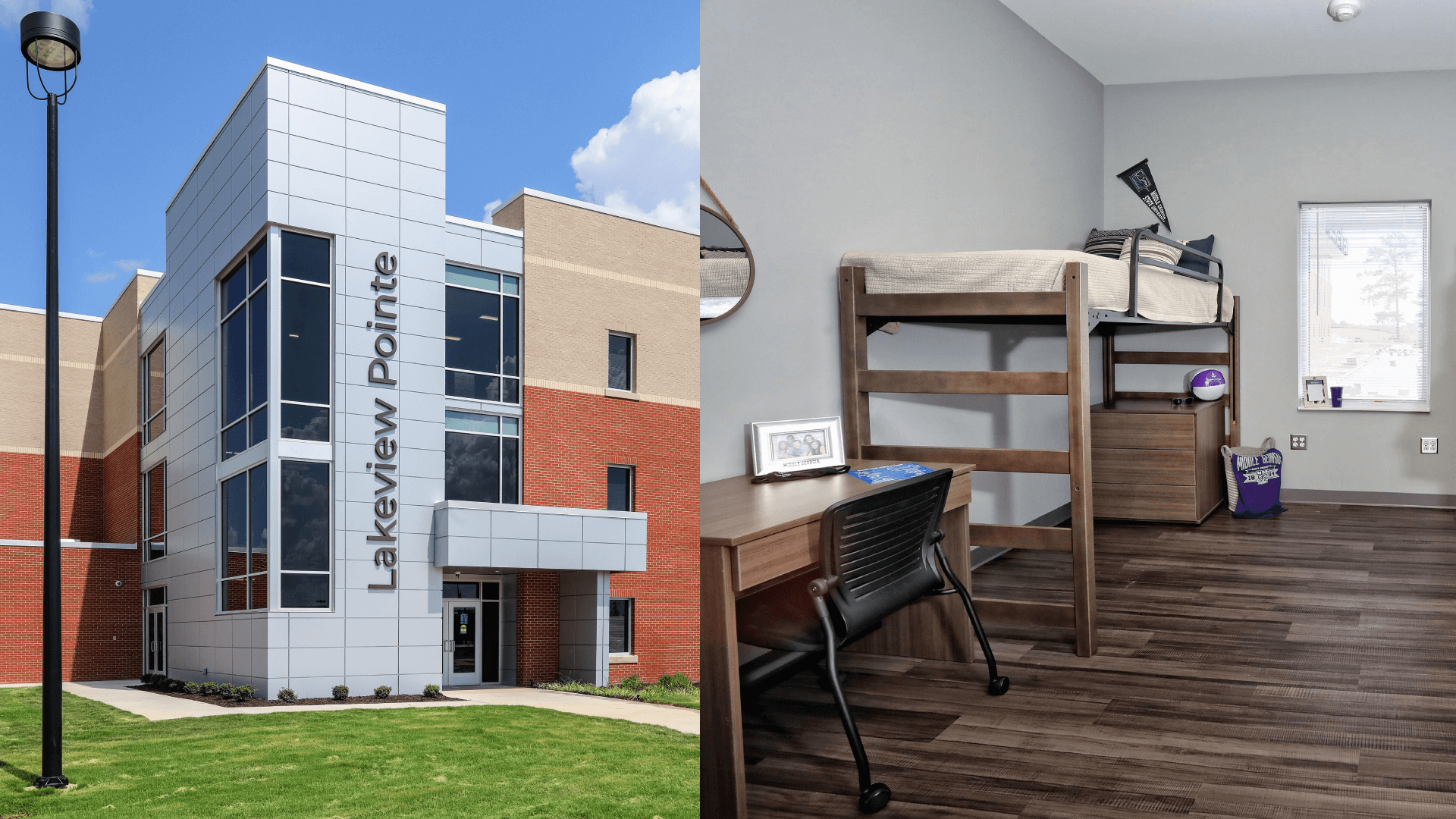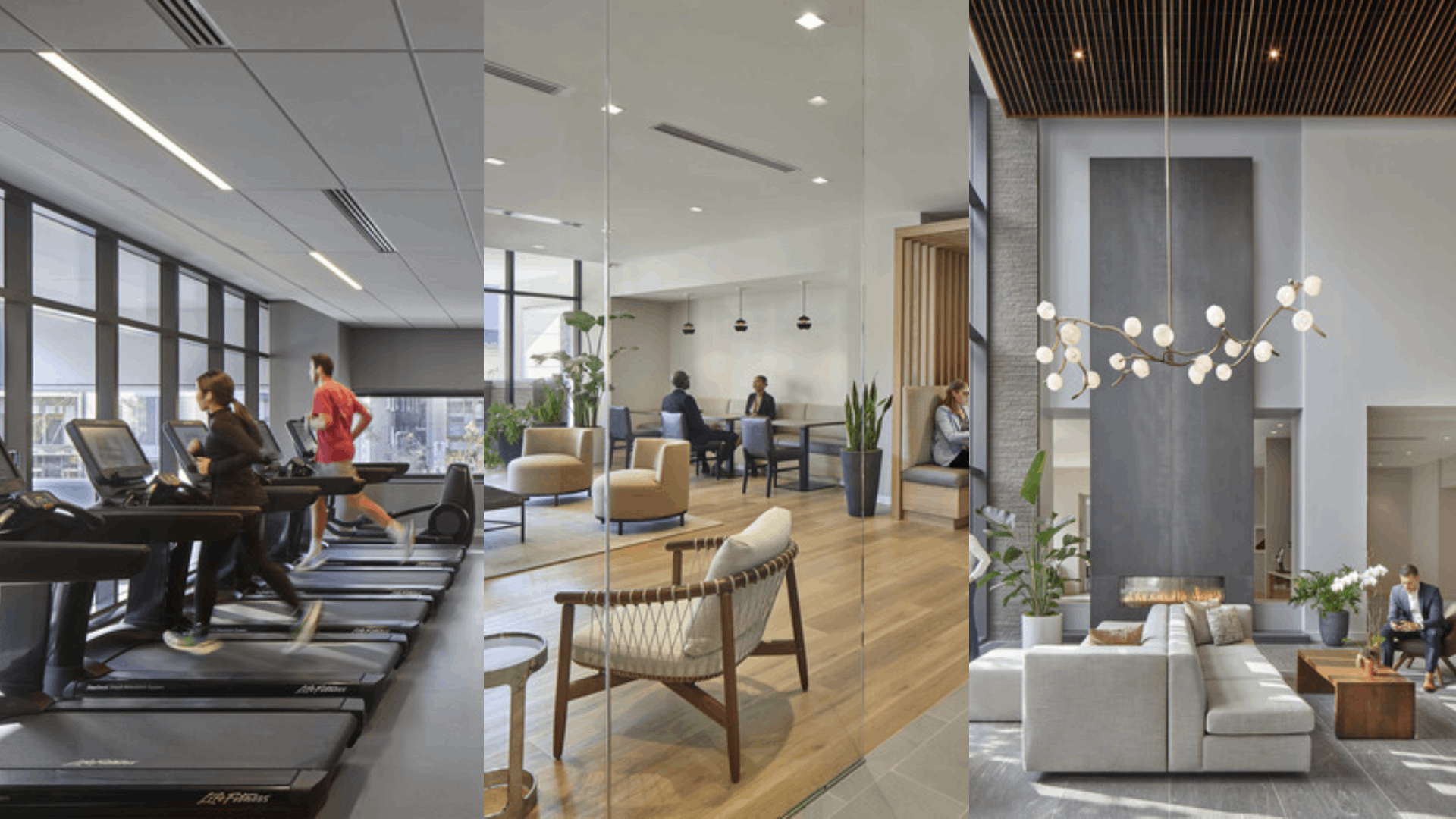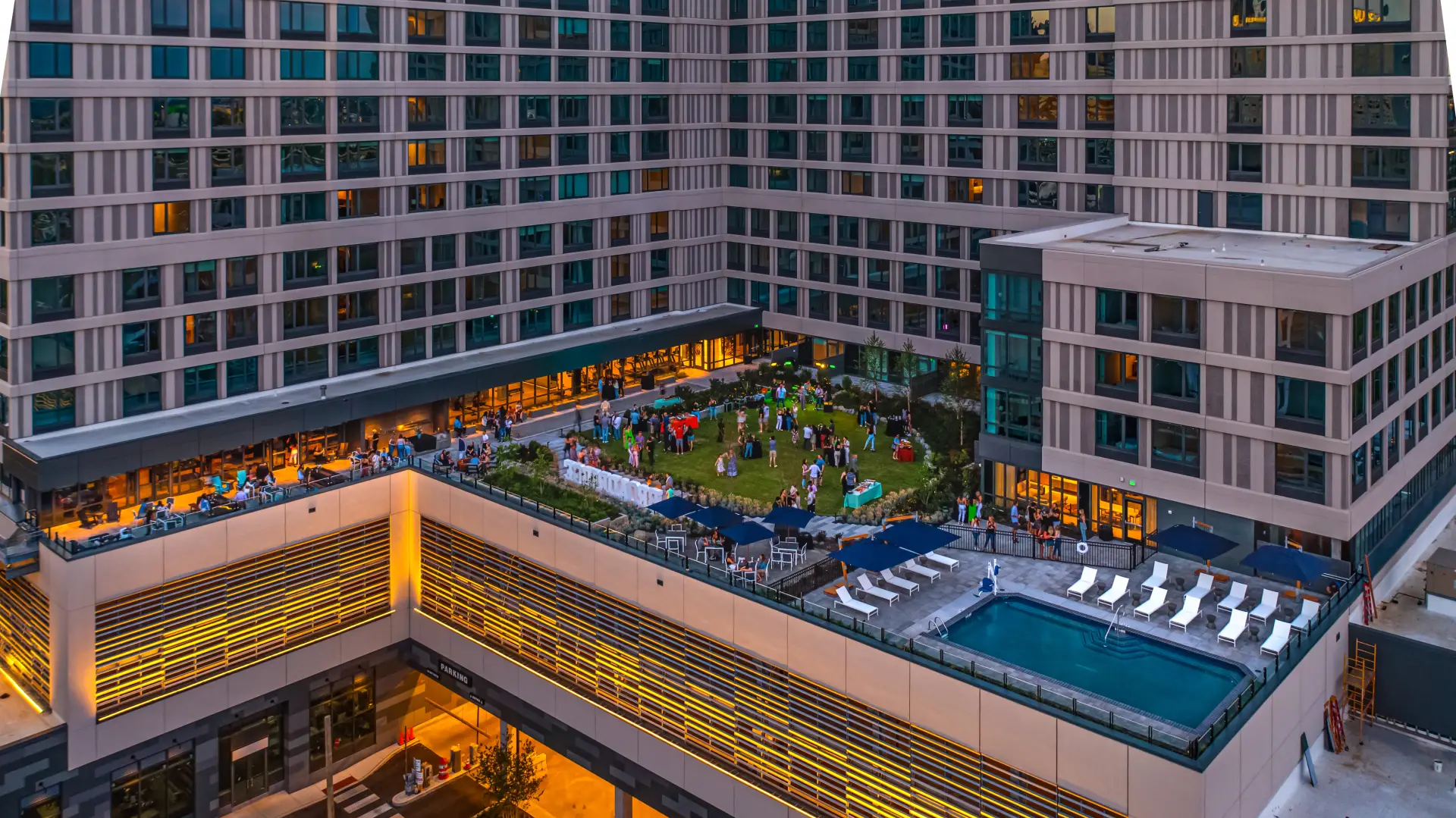Maximizing Profit Per Square Foot: How Smart Design Unlocks Value in Student Housing
By: John Lewis
Student housing is at a crossroads, with growing demand and rising expectations from students and universities alike. The difference between a property that thrives and one that falls short often hinges on the strategic decisions made during the design phase. Smart design isn’t just about aesthetics — it’s about creating spaces that maximize profitability while meeting the expectations of students, parents, and universities.
NELSON Worldwide specializes in designing housing developments that balance profitability, market demand, and resident satisfaction. Here’s how innovative design transforms underperforming layouts into thriving, revenue-generating communities.
Efficiency Equals Profitability
In student housing, every square foot matters. The goal is to achieve more from less — more functional living areas, more communal spaces, and more flexibility in the same footprint. Efficient layouts prioritize density without sacrificing livability, ensuring spaces meet the needs of residents while generating maximum revenue. Shared kitchens, multi-use common areas, and modular unit designs are just a few examples of how smart planning can transform square footage into tangible value.
At Middle Georgia State University (MGA), NELSON developed programming and conceptual design services for a three-story, 310-bed student housing facility. The design maximized views of the campus lake and included private and shared two-bedroom, one-bath units, along with student life spaces for studying, gathering, and collaboration. The exterior was designed to complement the campus aesthetic while supporting the university’s strategic and master plan goals. This efficient use of space and thoughtful planning demonstrates how smart design creates a balance between functionality and student satisfaction.
When units and shared amenities are designed with intentionality, developers can reduce wasted space, optimize operations, and increase revenue per square foot.

Amenities That Work for Students
Amenities are no longer an afterthought in student housing — they are essential for attracting residents and staying competitive in a crowded market. Spaces that support academic success, wellness, and community-building are key. Co-working lounges, fitness centers, and vibrant outdoor spaces can help foster connection and enhance the overall resident experience.
At 3720 Chestnut Street, a Fitwel-certified, 30-story mixed-use residential tower in University City, Philadelphia, NELSON Worldwide served as Architect of Record, collaborating with Design Architect SITIO. The project includes 420 apartments tailored for graduate students, with “Smart” living units designed to meet their needs. The development also features 4,000 square feet of retail space, underground parking for 40 vehicles, and storage for 142 bicycles. This mix of smart unit designs and comprehensive amenity spaces supports both academic success and urban living.
Well-designed, multi-functional spaces aren’t just beneficial for students; they are also strategic investments for developers, improving lease renewal rates, retention, and overall profitability.

Adapting to Market Realities
Student housing developments must adapt to a variety of market demands, from urban campuses to sprawling suburban universities. Flexible designs that address diverse housing typologies, including high-density living near urban campuses or garden-style housing for suburban schools, are critical for success.
It’s also a reality that sustainability is an expectation these days, and it goes beyond simply reducing a building’s carbon footprint. Features such as energy-efficient systems, water-saving technologies, and sustainable material choices can lower operational costs while appealing to eco-conscious students and their families. Smart design anticipates these needs, integrating green infrastructure that future-proofs properties and contributes to long-term operational efficiency.
Understanding the needs of students, universities, and communities — whether that’s collaborative study areas, secure bike storage, easy commute to job opportunities or entertainment options, green infrastructure or proximity to campus amenities — all of these features ensure housing remains competitive and desirable.
Learning from Multifamily Trends
Student housing can draw valuable lessons from the broader multifamily market, where creative solutions and cutting-edge designs have been successfully implemented to attract diverse tenants. For example, Broadridge Philly Apartments, designed by NELSON Worldwide. This property is one of the most amenity-driven residential properties in Philadelphia, and it demonstrates how innovative amenities and community-focused planning can transform residential spaces.
Located in one of the nation’s fastest-growing residential markets, Broadridge was designed to appeal to a broad renter base by offering uniquely crafted units and an impressive array of modern amenities. These include private pods and breakout conference rooms for remote workers, as well as podcasting booths for the increasing number of content creators. Beyond individual features, the project transformed a former food desert into a thriving cultural hub, benefiting both its residents and the surrounding neighborhood.
This type of approach showcases how thoughtful design can meet modern demands while fostering vibrant, inclusive communities. By adopting similar strategies, student housing developers can integrate cutting-edge features and community-focused design to meet evolving expectations and drive profitability.

The Bottom Line: Design That Delivers Results
Maximizing profit per square foot in student housing requires strategic, intentional design choices. By optimizing layouts, leveraging community-driven amenities, and integrating sustainable features, developers and universities can create housing that meets market expectations while achieving long-term financial success.
NELSON Worldwide’s expertise demonstrates how thoughtful design transforms student housing developments into thriving communities that deliver value to both residents and stakeholders.

Let's Connect:
John Lewis, Studio Director, Multi-Family
John works closely with the Multifamily design team to ensure quality projects are delivered. He believes that the experience of putting a building together is a unique motivator and team-strengthening experience like no other. Critical to that process are a strong commitment to continuous communication with clients and consultants to provide and coordinate services that exceed client expectations. Reach out to him at jlewis@nelsonww.com