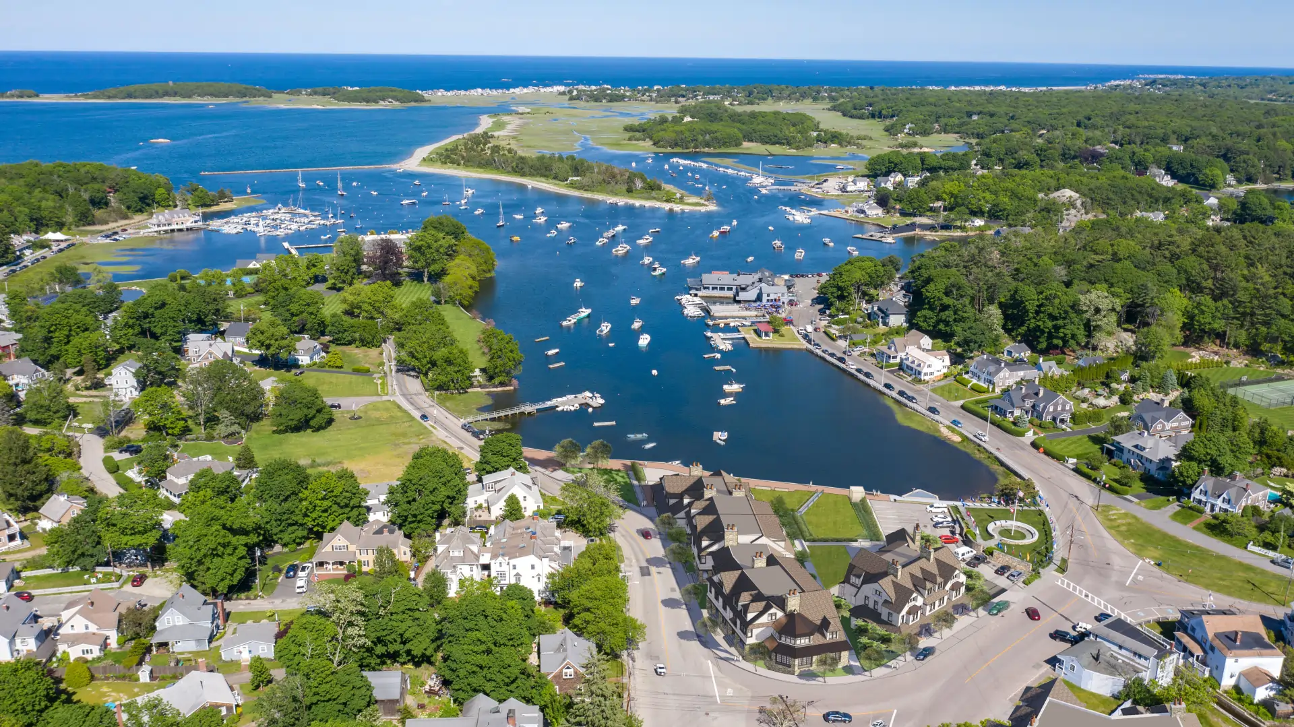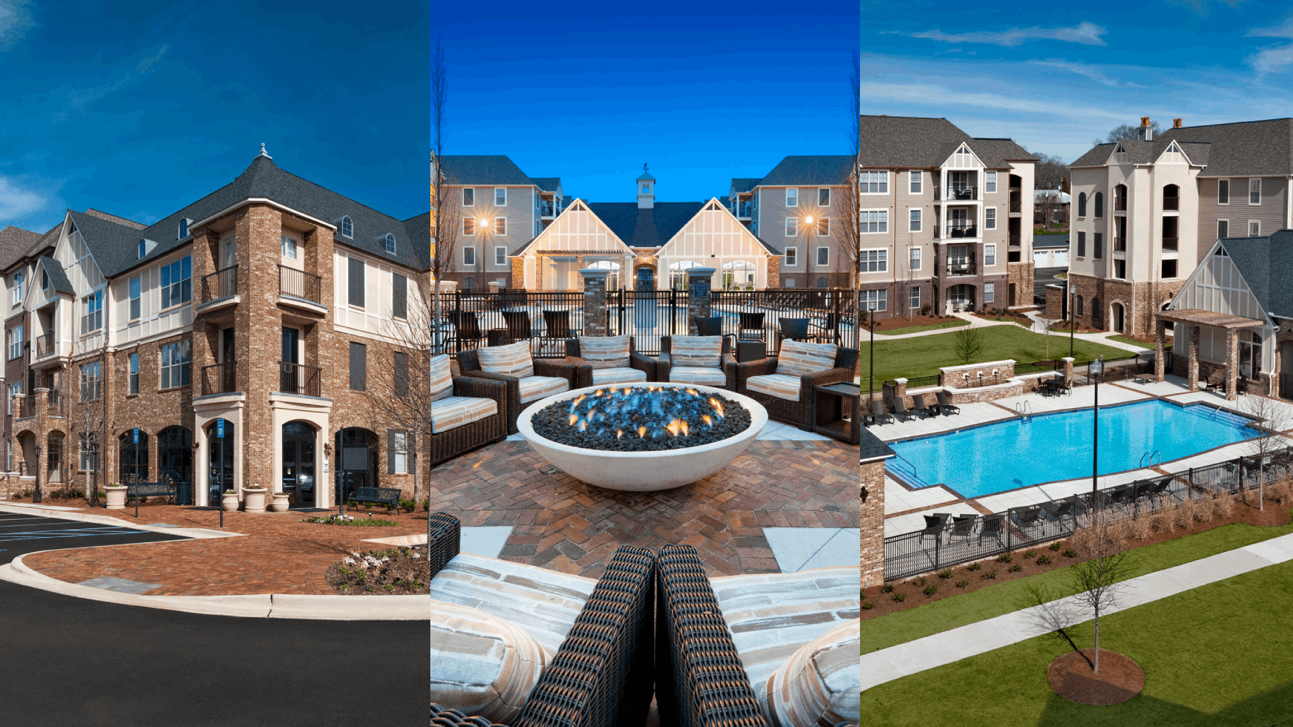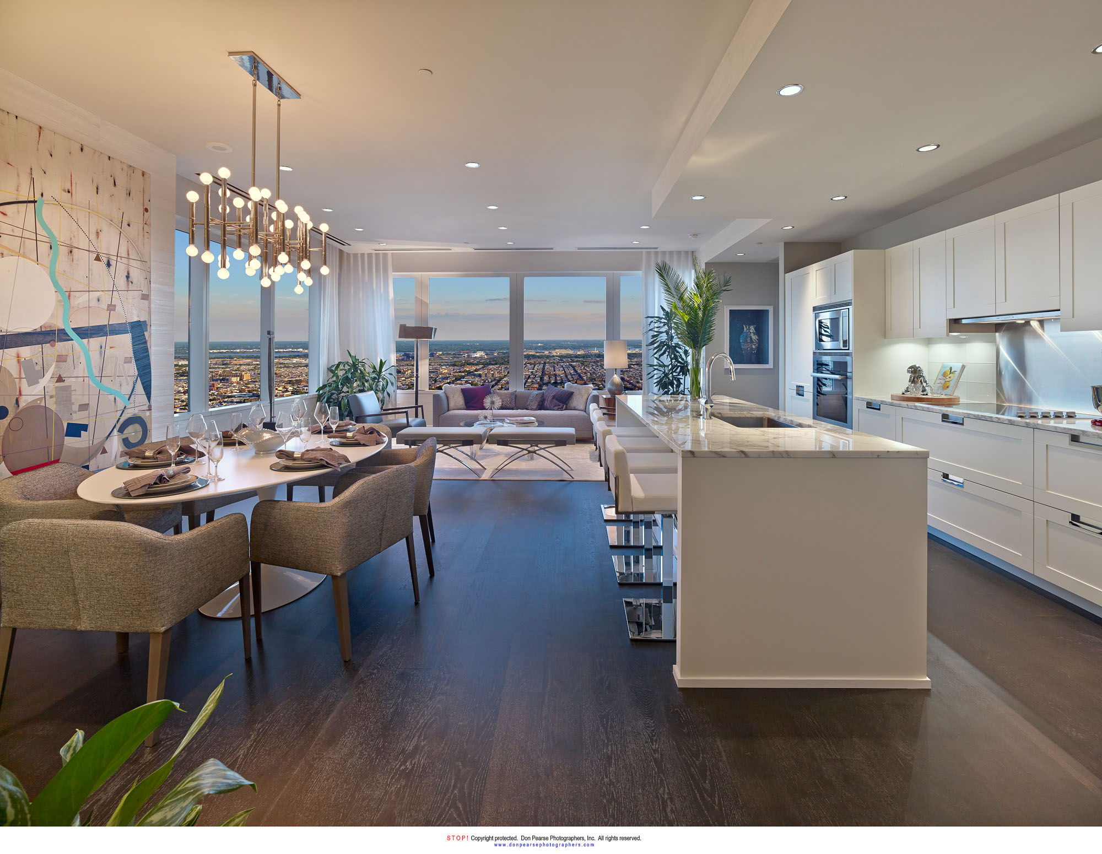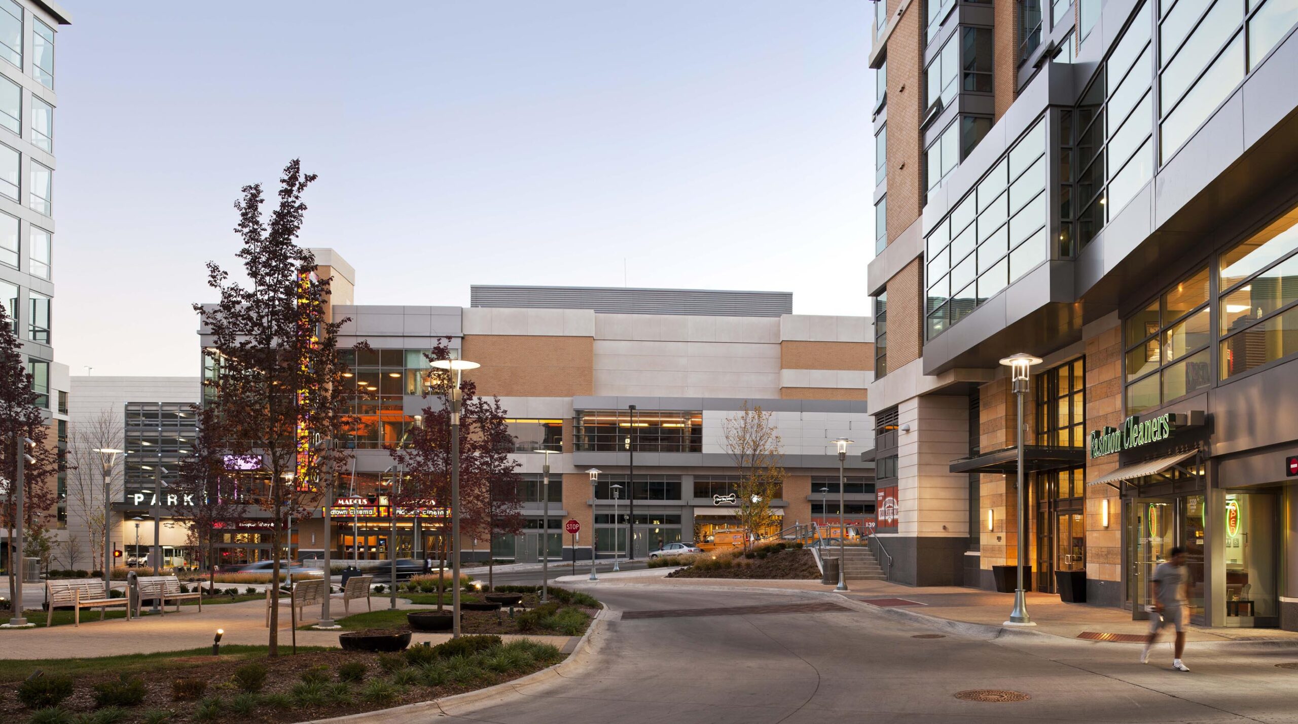Maximizing Profit Per Square Foot: How Smart Design Unlocks Value in Multifamily Developments
By: John Lewis
In multifamily development, every square foot counts. The difference between a project that exceeds expectations and one that struggles often comes down to the strategic decisions made in the design phase. Smart design isn’t just about aesthetics—it’s about making every inch of a property work harder, delivering measurable value for developers, investors, and tenants.
NELSON Worldwide has worked at the intersection of innovation and strategy to deliver multifamily projects that maximize profitability while staying attuned to market demands. Here’s how smart design choices can transform underperforming layouts into high-performing assets.
Efficiency Equals Profitability
The goal in multifamily design is to achieve more from less—more rentable units, more usable space, and more amenities in the same footprint. The key is prioritizing density without compromising livability. Smart layouts, shared amenities, and flexible spaces allow developers to add value in ways tenants notice—and are willing to pay for.
At The Harbor Cohasset—part of a major residential and commercial redevelopment featuring three buildings with 23 condo units, a club room, indoor parking, a private pool, and a 20,000-square-foot publicly accessible park and pedestrian path—NELSON used advanced space planning strategies to optimize unit layouts. They transformed valuable square footage on the site of the former historic inn into high-demand, high-efficiency homes. This design-forward approach increased the number of marketable units and contributed to a sales premium above comparable properties in the area.

Amenities That Work for You
In today’s market, tenants expect more than four walls and a roof. Amenities like co-working spaces, fitness centers, and community lounges can elevate a property—but only if they’re designed to pull their weight. Amenities aren’t just “nice-to-haves”—they’re strategic assets. Well-designed, multi-functional spaces attract tenants, improve retention, and drive-up net operating income.
At Lane Parke, a multifamily development in Mountainbrook, AL with modern luxury and classic charm, NELSON tailored spaces to tenant preferences by integrating resident wellness into every detail. With outdoor activation, including a summer kitchen, cybercafé, fitness center, a fire pit area, resort-style saline pool with a sundeck, and lounging area, Lane Parke is a shining example of how thoughtful design can create healthier, more connected communities.

Sustainability Meets ROI
Sustainability isn’t a buzzword—it’s a value driver. For multifamily developers, eco-conscious design choices don’t just appeal to tenants; they can significantly reduce operating costs.
At Essex Property Trust, NELSON enhanced multiple properties, including Corbella at Juanita Bay and Bel Air, with adaptable amenity spaces such as fitness centers, lobbies, and lounges. These upgrades, paired with Essex’s $8.5 million renewable energy investment, generated nearly 5,000 MWh of clean energy on-site—a 100% increase. The result? Lower costs, elevated tenant satisfaction, and stronger retention rates.
At The Residences at Two Liberty, NELSON transformed the top 10 floors of a Philadelphia office tower into luxury multifamily homes, creating contemporary condominiums that now rank as the highest residential floors in the city of Philadelphia. By reconfiguring mechanical, electrical, and plumbing systems, they converted underutilized office space into high-end urban living. This adaptive reuse strategy maximized value per square foot while meeting demand for modern city living. The high expectations of a very specialized market were met and surpassed.

Adapting to Market Realities
Urban developments face different challenges than their suburban counterparts, but smart design unlocks value in both. NELSON’s work across diverse market conditions, including dense cityscapes and sprawling suburbs, highlights their flexible approach.
At Fenton, a mixed-use development in Cary, North Carolina, the design balanced high-density multifamily units with retail and office spaces. This integration maximized profit per square foot while aligning with community needs. Multifamily developments that adapt to market realities—whether urban density or suburban sprawl—are positioned for long-term profitability.

The Bottom Line: Design That Delivers Results
Maximizing profit per square foot requires intentional design choices—optimizing layouts, leveraging shared spaces, and integrating sustainable features. By focusing on strategies that align with tenant needs and market demands, developers and investors can achieve measurable outcomes, from higher occupancy rates to increased operational efficiency.
NELSON Worldwide’s expertise demonstrates how smart design transforms multifamily developments into assets that perform not only for investors but also for the communities they serve. Thoughtful planning during the design phase ensures every project is positioned for long-term success, delivering value that extends beyond the balance sheet.

Let's Connect:
John Lewis, Studio Director, Multi-Family
John works closely with the Multifamily design team to ensure quality projects are delivered. He believes that the experience of putting a building together is a unique motivator and team-strengthening experience like no other. Critical to that process are a strong commitment to continuous communication with clients and consultants to provide and coordinate services that exceed client expectations. Reach out to him at jlewis@nelsonww.com