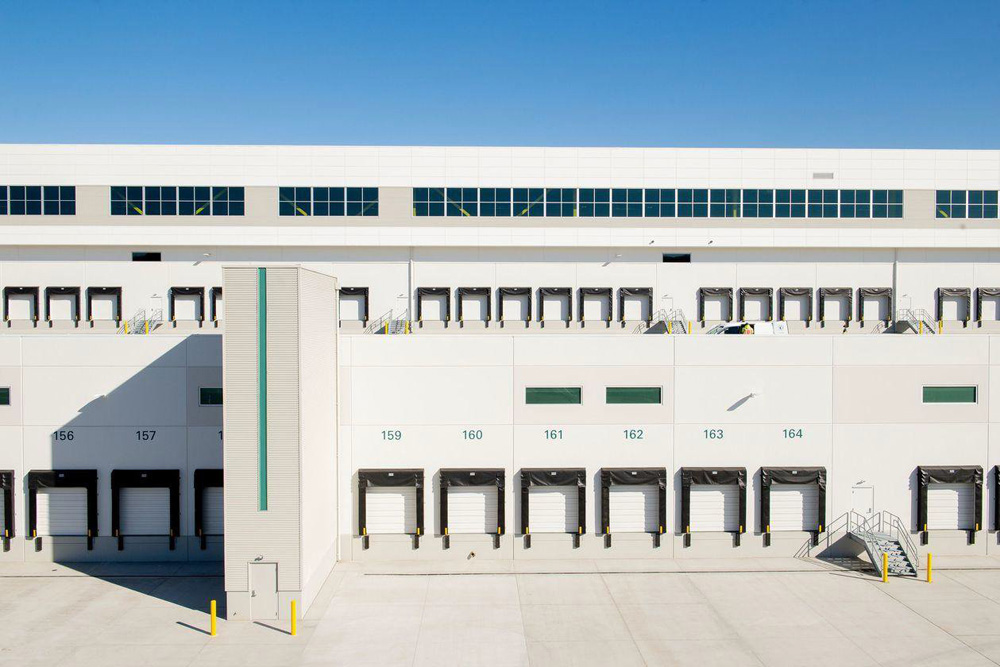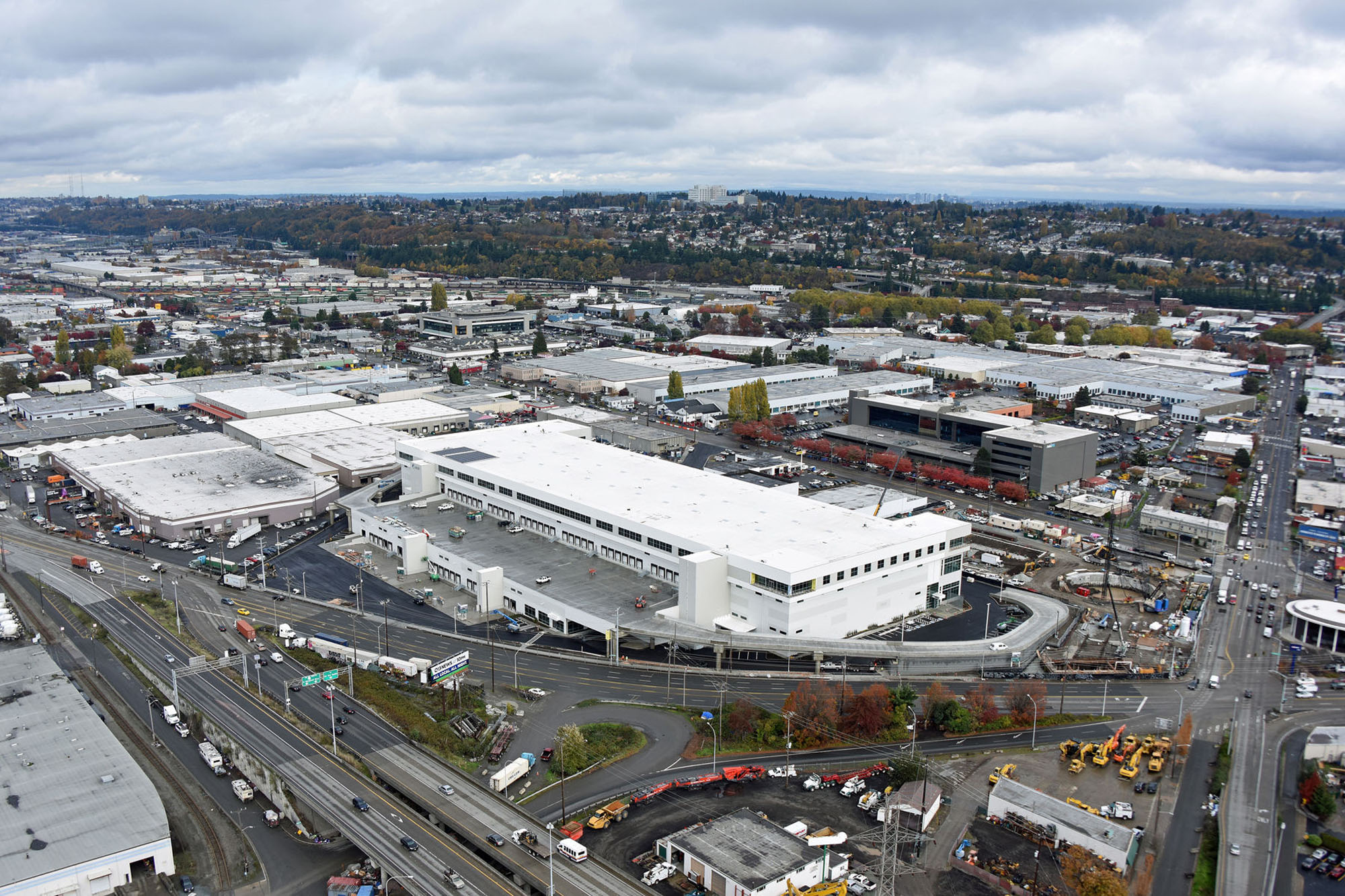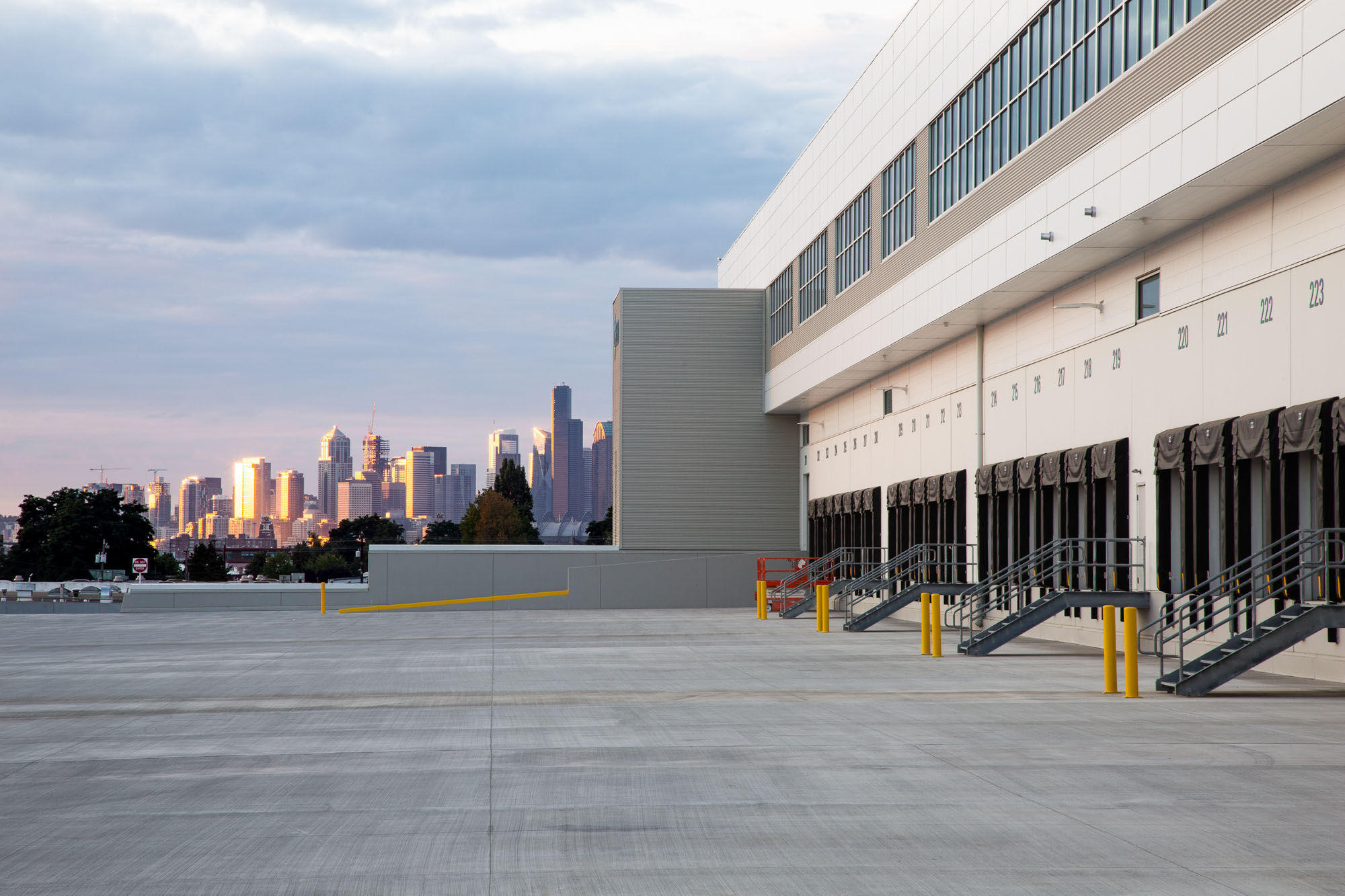Industrial Development: Building Up, Not Out
By: NELSON Worldwide
To understand the enduring impact of the e-commerce revolution, look no further than the ever-evolving streets of American cities. Electric scooters, autonomous delivery vans, and rideshare package delivery cars now swarm urban centers, catering to increasingly convenience-driven consumers’ “gotta-have-it-now” demands. This urban buzz represents just one symptom of a broader shift in industrial development—one that’s taking vertical design to new heights.
We’re talking about the industrial powerhouses that often fly under the radar: the fulfillment and distribution warehouses that keep goods flowing efficiently across the U.S. E-commerce has forever changed the role of the physical store, replacing it with a direct line from inventory hubs to consumers. What began as a suburban trend is now evolving into an urban necessity, with multi-story warehouses becoming a focal point of industrial innovation in 2025.
Why Build Up?
The shift to urban, multi-story facilities is no longer a concept but an accelerating reality. Over the past decade, the rise of next-day—and now same-day—delivery set new consumer expectations, driving a wave of innovation in retail logistics. Today, urban warehouses are designed not just to meet these expectations but to exceed them.
Transportation remains the single largest cost component of the supply chain, representing nearly 50% of total costs. Urban fulfillment centers have proven to significantly reduce these expenses by bringing goods closer to the end-user. With the continued scarcity and cost of land in major metropolitan areas, multi-story warehouses have emerged as the most viable solution.
CBRE’s latest projections highlight the need for more than 200 new urban e-commerce logistics centers, ranging from large 800,000 SF developments to smaller infill projects of 75,000 to 100,000 SF, over the next five years. The only way to meet this demand efficiently with undeveloped land a scarce and costly resource? Build up.

The Modern Multi-Story Warehouse: 2025 and Beyond
International markets, particularly in densely populated countries like Japan, pioneered the development of multi-story warehouses decades ago. Now, the U.S. has embraced this model, with Seattle’s Georgetown Crossroads setting the stage for a new generation of industrial facilities. A collaboration between NELSON Worldwide and Prologis, this groundbreaking facility debuted in 2018 and continues to be a benchmark for vertical industrial design.
The 589,000 SF Georgetown Crossroads project introduced the concept of dock-loading capabilities on multiple levels, a transformative feature now influencing projects nationwide. The facility was meticulously designed to minimize urban land use while maximizing transportation efficiency, targeting tenants such as Amazon, Walmart, and FedEx to streamline the “last mile” of delivery.
Innovations in Multi-Story Design
The first floor of Georgetown Crossroads functions as a 28-foot-clear, double-loaded last-mile distribution hub. Its second level features a 24-foot-clear single-loaded distribution space accessed via two truck ramps, while the third level offers flexible space for light manufacturing, R&D, or showrooms. These innovations—particularly the ability to run simultaneous loading operations on multiple levels—remain a cornerstone of urban industrial design.
Other key features include:
- Enhanced floor load capacity: Levels are equipped to handle full storage racking, with the second floor boasting a 300-pound-per-square-foot capacity.
- Seismic adaptability: Precast ramps and truck courts are engineered to accommodate independent seismic movement, setting a new standard for safety and resilience.
- Tenant amenities: From a shared conference center to fitness facilities, the project addresses workforce needs, attracting employees who prefer to live and work in urban environments.

The Next Chapter for Urban Industrial
The demand for parking and workforce accessibility remains a priority for urban warehouses in 2025. Modern facilities now include dedicated parking for taller delivery vans and strategically designed spaces to accommodate electric and autonomous delivery fleets. Employee-focused conveniences like bike storage, locker rooms, and nearby transit access are also becoming standard features to support a competitive labor market.

As e-commerce continues to grow in the retail landscape, multi-story warehouses are reshaping urban skylines. These vertical solutions provide the flexibility and efficiency needed to meet consumer demands while seamlessly integrating into the urban fabric. At NELSON Worldwide, we’re not just designing buildings—we’re engineering the future of industrial innovation. With every project, we’re looking up to and leading the way toward a smarter, more connected future.

Let's Connect:
NELSON Worldwide,
NELSON Worldwide is an award-winning firm, unlocking value for clients through architecture, interior design, graphic design, and brand strategy. With more than 600 teammates across 20 offices, the firm’s collective network provides strategic and creative solutions that positively impact where people work, serve, play, and thrive. The team combines industry knowledge, service expertise, and geographic reach to deliver projects across the country and around the world. Client partnerships across the NELSON network include Hilton, Macy’s, Comcast, Simon Property Group, Prologis, Yum! Brands, Boston Consulting Group, T-Mobile, Emory Healthcare, SAP Fieldglass, Unibail-Rodamco-Westfield, Kroger, Hyatt, Bayer, Target, and many more.