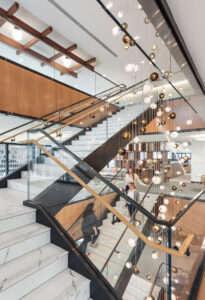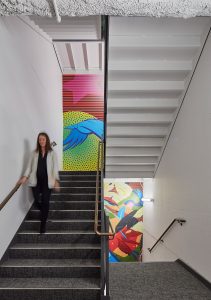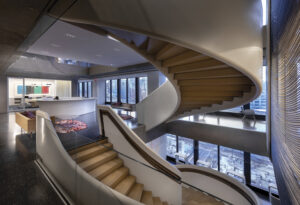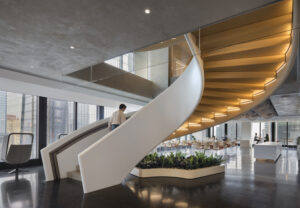To Stair or Not to Stair: Designing for Culture, Wellness, and Connectivity
By: NELSON Worldwide and STO Building Group (STOBG)
When organizations expand across multiple floors, one design decision often sparks debate: should we invest in a feature stair?
These architectural centerpieces can be powerful—encouraging movement, sparking spontaneous connections, and creating a brand-defining moment. But they also come with real costs: budget, square footage, and added complexity to both design and construction.
So, how do you know if a stair is the right choice for your workplace? In our work with clients across industries, we’ve helped leaders weigh the trade-offs and uncover alternatives that still deliver on culture, wellness, and connectivity. Here’s what to consider before you commit.
Define Culture Goals Early

Confidential Client, Location: Boston, MA
What do you want this stair to achieve?
- Encourage unplanned connections?
- Promote wellness and daily movement?
- Deliver a wow-factor moment for clients and guests?
Stairs can connect key amenities like cafés and fitness centers, create landings for impromptu gatherings, or link multi-floor client spaces. Clarity upfront ensures your design and construction partners stay aligned with your goals, budget, and timeline.
Plan for Timeline Impact
Stairs are the first element under construction and the last to finish. If not planned early, they can derail a schedule.
Best Practices:
- Bring in your contractor and design team early.
- Create a stair enablement plan to sequence construction effectively.
- Use mock-ups to troubleshoot issues before fabrication.
For a large corporate headquarters in one of downtown Boston’s newest high-rises, the construction team at Structure Tone developed an out-of-sequence plan to help keep the project on track. The decision to scan the floors and bid the stair package immediately saved precious time in the schedule.
In another example in Toronto, construction manager, Govan Brown, played a key role in helping the client keep the schedule moving by constructing the stair from the top of the building down, lowering the steps into place rather than hoisting them up. Proactive planning keeps your move-in date on track.
Weigh Budget-Friendly Alternatives

Perkins Coie, Location: Chicago, IL
Stairs can be the single largest expense in a workplace fit-out, depending on location, style, and finishes.
If the budget is tight, there are still cost-effective solutions to consider. One option is upgrading the existing fire stairs between your floors, which can be a practical and efficient approach. Another is adjusting design elements—such as shape, finish, and detailing—to achieve significant savings without compromising functionality.
Close collaboration with your design and construction partners can unlock creative solutions within your budget.
Factor in Building + Code Constraints
There are several factors to keep in mind when planning. From a space impact perspective, you can expect to lose 500–1,000 square feet per floor where the stair connects. Code considerations, such as fire shutters, smoke screens, and added MEP equipment, may also affect both aesthetics and cost. Additionally, base building limitations—including the existing structure, post-tension slabs, or exterior access—can complicate placement and installation.
For example, on another Boston project, Structure Tone assembled prefabricated stair sections onsite to avoid delays, while on another, the team used a crane to lift a stair into place after removing part of the exterior façade.

BSF Law Offices, Location: New York New York, Architect: Schiller Projects
Pros:
- Enhances collaboration and connectivity
- Promotes health and wellness
- Provides intra-space privacy from other tenants
- Creates a brand-defining centerpiece
Cons:
- Adds significant hard + soft costs
- Requires extensive code coordination
- Reduces usable square footage
- Can create acoustic challenges between floors

BSF Law Offices, 55 Hudson Yards, Location: New York NY, Architect: Schiller Projects
A feature stair can be far more than a design statement—it can be a catalyst for culture, collaboration, and wellbeing. But only if it’s aligned with your organization’s priorities, budget, and timeline.
Our experience shows that the most successful projects are those where leaders define their goals early, plan proactively with partners, and remain open to creative alternatives.
If your team is exploring whether a feature stair is right for your space, our workplace experts are here to help you model the options, evaluate the trade-offs, and design a solution that performs for your people and your business.
Co-authored by: Kristin Cerutti, NELSON; Amy Mason, NELSON; Sarah Hoff, STOBG

Let's Connect:
NELSON Worldwide,
NELSON Worldwide is an award-winning firm, unlocking value for clients through architecture, interior design, graphic design, and brand strategy. With more than 600 teammates across 20 offices, the firm’s collective network provides strategic and creative solutions that positively impact where people work, serve, play, and thrive. The team combines industry knowledge, service expertise, and geographic reach to deliver projects across the country and around the world. Client partnerships across the NELSON network include Hilton, Macy’s, Comcast, Simon Property Group, Prologis, Yum! Brands, Boston Consulting Group, T-Mobile, Emory Healthcare, SAP Fieldglass, Unibail-Rodamco-Westfield, Kroger, Hyatt, Bayer, Target, and many more.

Let's Connect:
STO Building Group (STOBG), STO Building Group (STOBG)
Led by Executive Chairman, James Donaghy, and CEO, Robert Mullen, the STO Building Group family of companies— Structure Tone, Structure Tone Southwest, Pavarini Construction Co., Pavarini McGovern, LF Driscoll, Govan Brown, Ajax Building Company, BCCI Construction, Layton Construction, Abbott Construction, and RC Andersen—includes over 4,700 employees located in offices throughout the US, Canada, UK, and Ireland. We provide a complete range of services, from site selection analysis, design constructability review and aesthetic enhancements to interior fit-outs, new building construction, and building infrastructure upgrades and modernization.