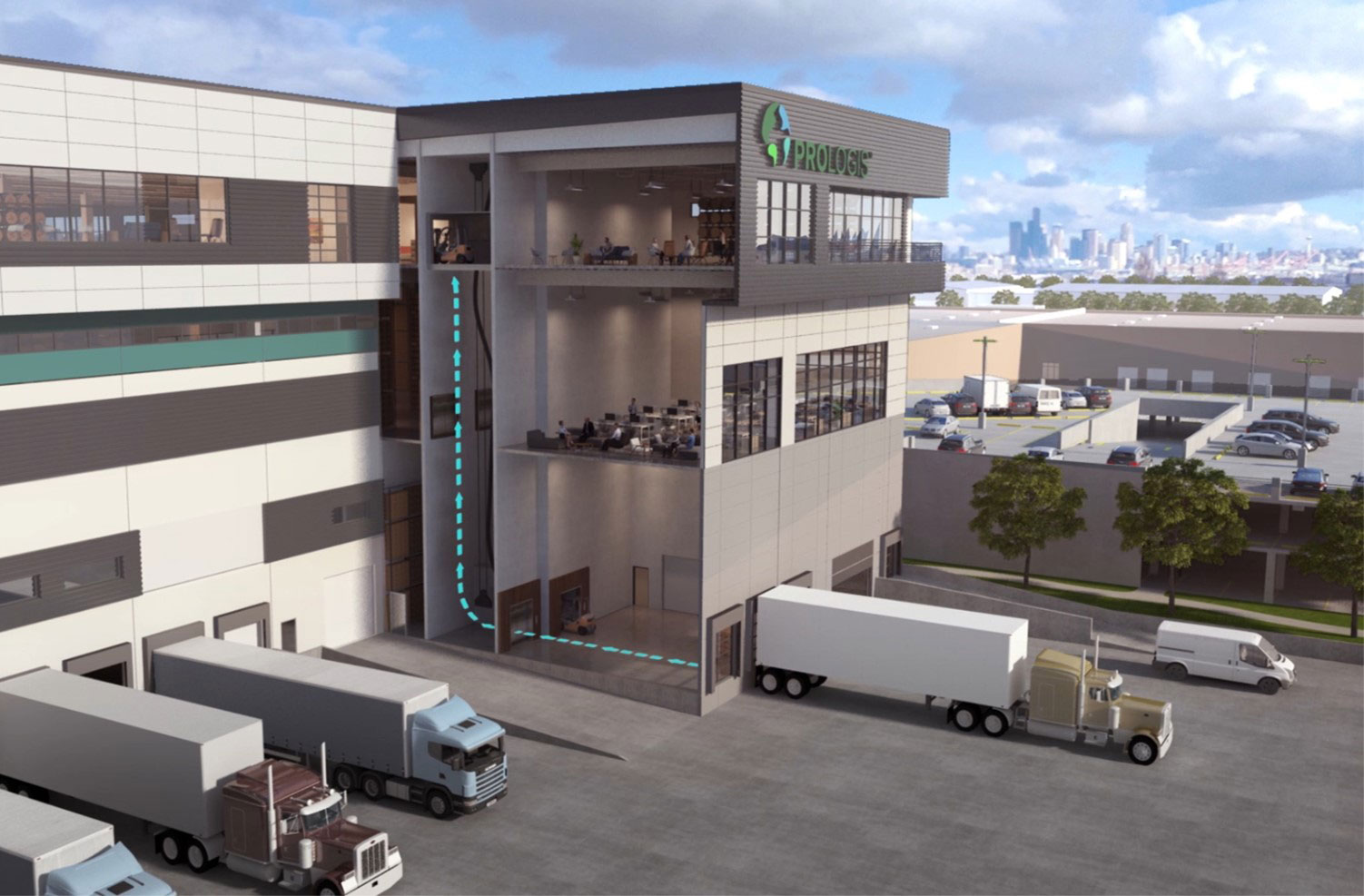Think Boldly: Building Up, Not Out
By: NELSON Worldwide
At NELSON, our vision is to boldly transform all dimensions of the human experience. Our unique values fuel our culture and inspire us to constantly evolve and innovate. In celebration of our values, over the next few weeks, we’ll be highlighting the experiences that allow us to bring out the best in our teammates and clients. This week, we’re sharing how we THINK BOLDLY.
As e-commerce continues to alter the way companies do business, we believe that innovative architectural solutions for warehouses and industrial facilities are the answer to meeting the demands of today’s consumers. As a result, one thing is clear: the future of these developments is vertical. Keep reading to learn about how our team has used “think boldly” to disrupt the industry.
To understand the impact of the e-commerce revolution, look no further than the streets of American cities. Scooters, small delivery vans, and rideshare package delivery cars buzz around in increasingly larger numbers to fulfill the gotta-have-it-now urges of convenience-hungry consumers. The new buzz on the streets is just one symptom of a broader change that is pushing industrial development in new directions.
Our industrial team has spent years with their ears to the ground on this trend, conferring with key real estate leaders, building tenants, city officials, entrepreneurs and even looking abroad to understand how industrial architecture must change to accommodate the realities of retail in the 21st century. As a result, our team designed, developed, and successfully built the first urban multi-story facility with dock two-level loading docks in the U.S. Our award-winning project for Prologis at Georgetown Crossroads is a success story born from three years of intensive effort. We studied and analyzed a variety of state-of-the-art solutions to produce a first-in-class, trendsetting development.

Prologis Georgetown Crossroads | NELSON Worldwide
Disrupting the industrial landscape, the facility has helped a variety of delivery tenants reduce the cost of the “last mile” or the last leg of a product’s delivery journey. Located conveniently between Seattle-Tacoma Airport and Seattle’s central business district at Georgetown Crossroads, the building’s key innovation is its ability to run loading operations across two levels at once. Not only does this mitigate the cost of expensive urban land, but also transportation costs, by utilizing smaller delivery trucks with quick turn-around. The first story of the 589,000-square-foot facility was designed as a double-loaded, 28-foot-clear distribution space. The third story houses manufacturing and research and development, with three freight elevators, and the entire facility is supported by a detached, three-story parking structure.
As consumer needs evolve, we look forward to continuing to think boldly. As pioneers of this new solution, Prologis at Georgetown Crossroads is one of the many instances where our core values came to life and an example of our teammate’s passion for problem-solving, creativity, and curiosity in everything they do.
[ngg src=”galleries” ids=”33″ display=”basic_thumbnail”]

Let's Connect:
NELSON Worldwide,
NELSON Worldwide is an award-winning firm, unlocking value for clients through architecture, interior design, graphic design, and brand strategy. With more than 600 teammates across 20 offices, the firm’s collective network provides strategic and creative solutions that positively impact where people work, serve, play, and thrive. The team combines industry knowledge, service expertise, and geographic reach to deliver projects across the country and around the world. Client partnerships across the NELSON network include Hilton, Macy’s, Comcast, Simon Property Group, Prologis, Yum! Brands, Boston Consulting Group, T-Mobile, Emory Healthcare, SAP Fieldglass, Unibail-Rodamco-Westfield, Kroger, Hyatt, Bayer, Target, and many more.