Inspire Design: Room Upgrade
Design Leader Katie Pass-Brinker shares how our team designs guestrooms with wellness in mind.
Read more with Inspire Design here.
Home Page
Rockets Of Awesome Pop-Up NYC
From art galleries and farm stands, to secret pop-ups it’s almost always guaranteed you’ll discover something new while strolling through New York City. One day while walking off lunch before heading back to the office, I came across a new pop-up that couldn’t be missed from the sidewalk. With its large windows and bright neon balloon arch standing tall, I had to step in and see what was going on.
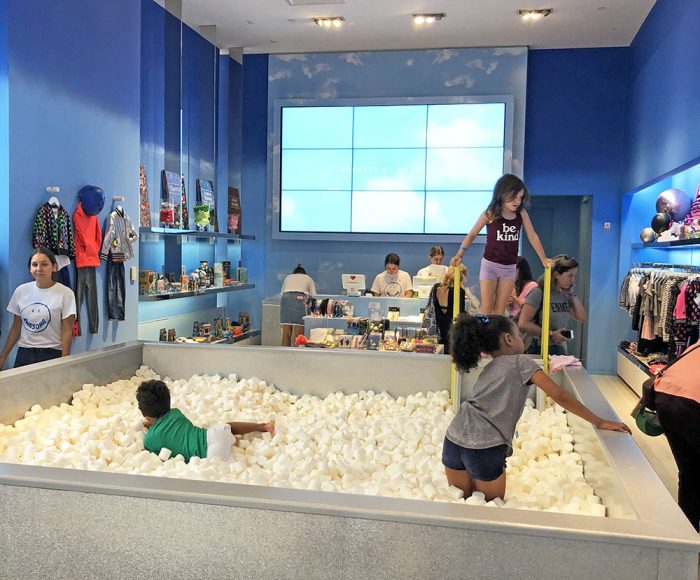
Just in time for the new school year, children’s apparel brand Rockets of Awesome opened their first-ever physical pop-up experience in the heart of the Flat Iron District. Stepping inside, I was immediately immersed in a rainbow, fantasy land showcasing the brands neon-colored clothing line chock full of kid-friendly activities and touchpoints.
After taking in the aesthetics of the space, I took a second to notice all the activity going on around me discovering a kid-friendly selfie station and centrally located “marshmallow” pit with dozens of kids having way more fun than me (If I were still pint-sized that pit would be calling my name!). After walking around, I realized that the experience wasn’t just for parents like most children’s clothing retail is, this one was designed with kids in mind too. While little ones enjoyed the marshmallow pit, DIY patching station, and getting photos with their besties, parents were given some time to shop. Smart call by the brand giving parents a short break, but also making the experience seem fun for its true end-users.
Moving on from one display and activity to the next, I found myself swooning over all the little details the designers managed to squeeze into the experience. Floor to ceiling mirrors were decorated with kid eye-level graphics (no more than 3ft up the mirror) read “you look great” or “flossing zone.” At a low sitting bar, kids could pick from buckets of patches to add to their Rocket of Awesome jackets or jeans. It’s not a surprise I left wishing they had one these neon pink bomber jackets in my size.
Overall, I give the Rockets of Awesome NYC Pop-Up a thumbs up. It’s not only a great example of experiential retail done well, but a pop-up done well. While some pop-ups only feel like a pop-up, this one had several layers of programming, visual merchandising, and activities.
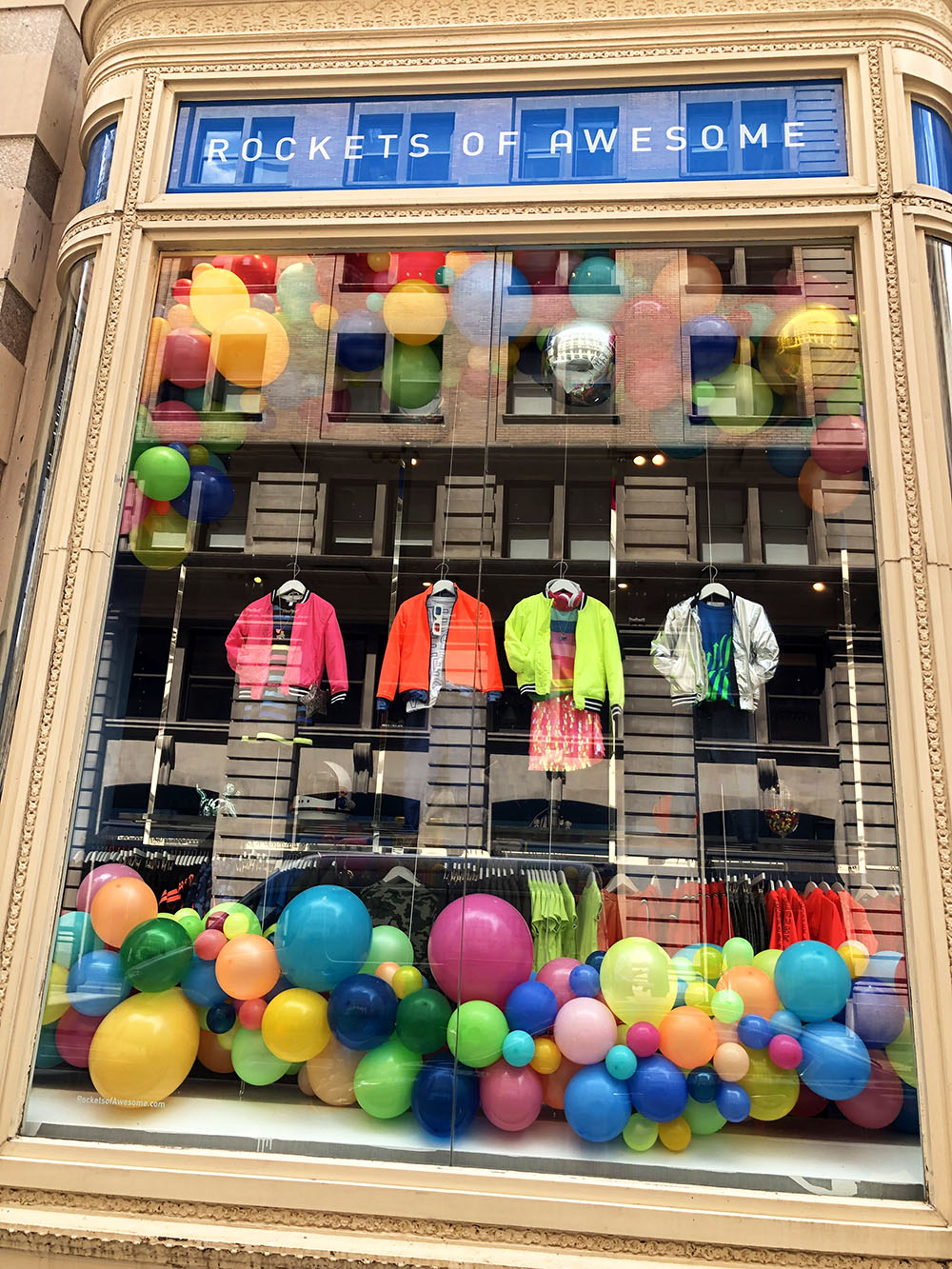
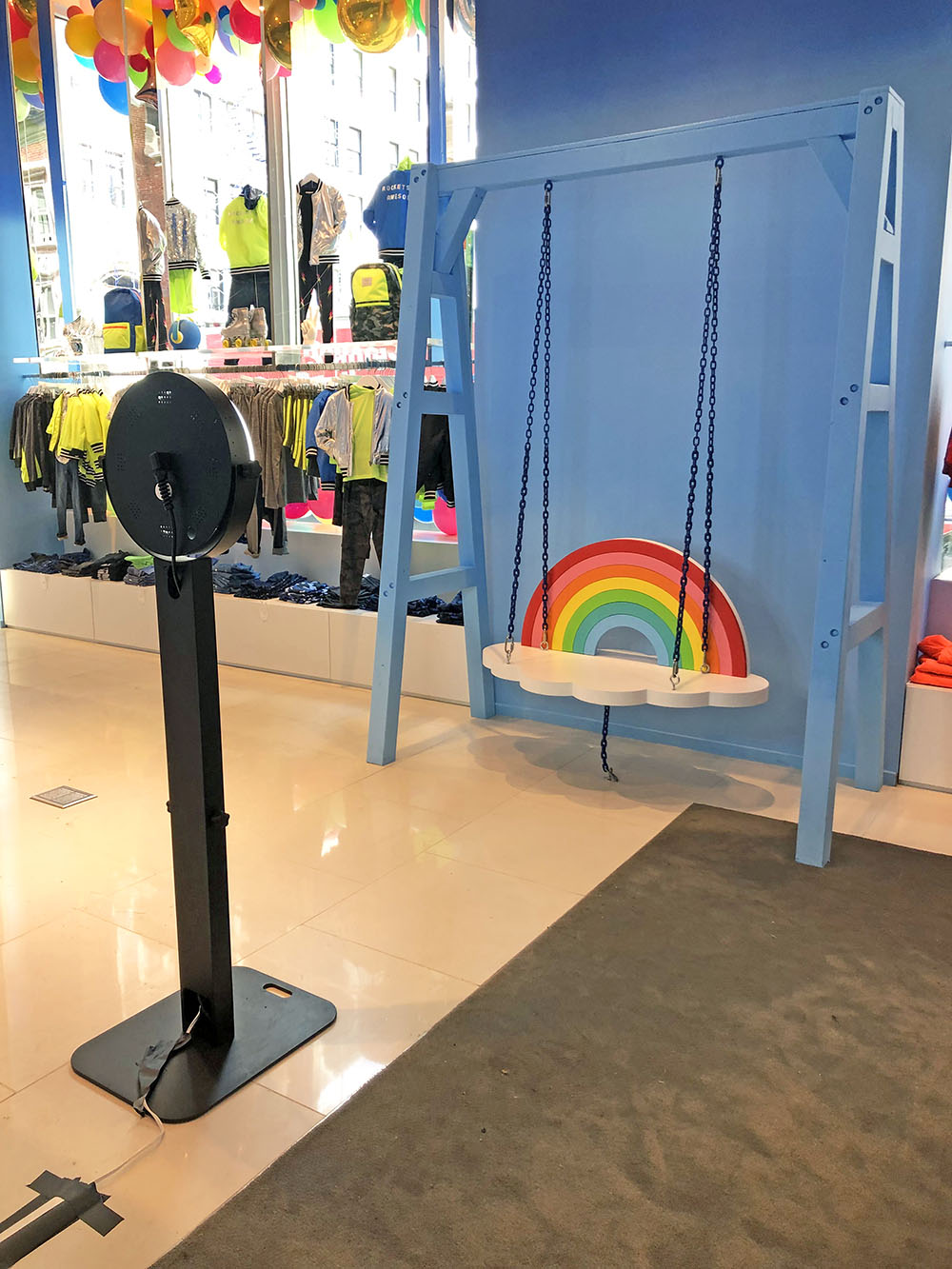
The Return of Hospitality: How To Retake Property Shots
While the hospitality industry resets, now is the time perfect time to show your hotel property some TLC and ensure it’s in the best shape it can be when guests return. From sanitizing to rearranging or simply taking new photos of your space, there are endless things you and your team can do so that when COVID-19 passes you’ll be booking rooms more than ever.
This week, we’re giving you all the tips and tricks on prepping, composing and capturing the best shots of your property. According to Trivago, hotels on booking websites with high-quality photos have a 63% higher click-through rate—but we know getting the perfect shot can be tricky when rooms and amenity spaces are full with guests. So, while your space is empty take advantage of the opportunity to make sure your space looks great online.
Prep The Shots
- Make a list of the shots you want to get
- Think about the time of day you will shoot
- Avoid shooting when the sun will be hitting the windows/area directly
- Clean and straighten the shot areas
- Wipe all surfaces down, sweep all the floors
- Look for glares on glass in picture frames or mirrors—close blinds or curtains to eliminate.
- Fluff up pillows and straighten and iron duvets/sheets
- Remove any extra or unsightly items (like trash cans or unapproved signage)
- BEFORE
- AFTER
- AFTER
- BEFORE
Compose Your Shots
- Turn on all the lights you can, even in adjacent areas for light spill over
- Position yourself in back corner so you can to get the widest view of the room. Shooting diagonally across the room will give a better result than shooting parallel or perpendicular to the walls.
- Take a test shot to see how everything looks and then adjust
- Adjust furniture to fill the frame of the picture, cutting down on bare areas
- Consider pulling furniture out from the edges of a room to fill the bare spots
- Or aligning/spacing furniture differently than you would when guests are around – there are no need for walkways in photos!
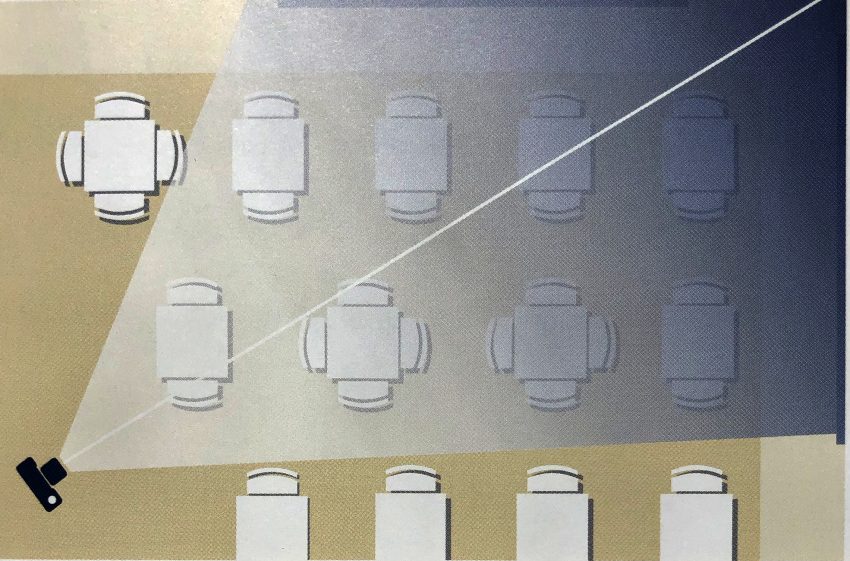
Take Your Shots
- If you have a tripod, use it! If not, try to find a table or something stable to set your camera on
- Utilize the self-timer mode—this as well will also help to stabilize the shot
Now that you’re equipped with everything you need to know about polishing up your property photos, it’s time to get those perfect shots! For more information on how-to navigate the impacts of COVID-19, visit our support and insights page here.
Oracle Industries Innovation Lab Offices – Deerfield
NELSON Worldwide created a simulated connected worksite for testing new technologies at Oracle‘s Industries Innovation Lab in Deerfield, Illinois. Read more here.
Office Snapshots: Oracle Industries Innovation Lab Offices – Deerfield
NELSON Worldwide created a simulated connected worksite for testing new technologies at Oracle‘s Industries Innovation Lab in Deerfield, Illinois. Read more here.
Gloucester Premium Outlets
From Cubicles to Comfort: Redefining Open Office Spaces with Zoned Furniture Solutions
Some consider the open office concept that gained popularity in the early 2000s, dead. “It’s too noisy”, or “There’s too much distraction and not enough privacy” became common complaints. However, we believe that creating a successful open office requires us to look deeper.
Research tells us that employees are returning to the office for purpose, not policy. Employers now recognize the workplaces as more – a space for productive collaboration, mentorship, and a tool to attract and retain top talent. All the while, employees desire a space that blends the comforts of home with the benefits of choice and control. They seek a workplace that embraces neurodiversity, stands for inclusivity, and prioritizes wellness, and looks to accommodate their unique preferences and needs.
Reimagining the “troublesome” open office floorplan through the implementation of zoned furniture vignettes, alongside the use of change management to introduce new ways of work, today’s workplace can be personalized, productive, and purposeful, meeting the needs of both the employer and employee.
Our designers recently conducted an experiment to determine what solutions might be possible using furniture only, no demo or dust required. The team created a workplace with three zones to meet specific user needs — Active, Shared and Focus — that are purposefully placed around the workplace to create comfort for the wide variety of users prevalent in the office today and their even broader number of work styles and preferences.
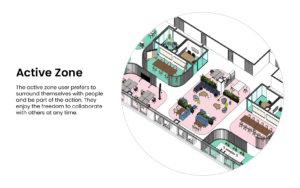
Active Zone users prefer to surround themselves with people and be part of the action. They enjoy the freedom to collaborate with others at any time. These zones might be located off elevator lobby, around interconnecting stairs, or in and around the work café to ensure that these active users are immersed in the hustle and bustle of the office.
These areas are activated with a buzzy energy and, like a hotel lobby, are inviting to those who are energized by being with and near others. People who want to be seen will often intentionally spend a portion of their day here, a signal that it’s ok to approach them for a conversation. And knowing that they will not be disturbing others, they’re free to talk on their phones or with colleagues. An out-of-town executive might also choose to sit here to make themselves available and visible for interaction with teammates when not in meetings.
With seating options for solo work or groups that boast varying heights, including standing options for more active meetings, Active Zones create pockets for collaboration and solo work. Plant dividers, bookcases, screens, and pergolas can be used to reinforce different seating vignettes and provide separation between conversations. Movable furniture allows for ease of configuration based on group sizes and encourages laptops, tablets, and other easy-to-move technology.
Change management keys here encourage active and social interaction.
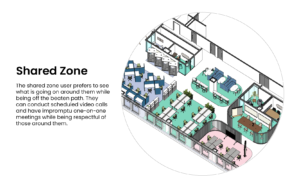
Shared Zone, with moderate noise levels, allow users who prefer to see what’s going on around them while being just off the beaten bath. There is a medium pace to these areas and occasional conversation is not disruptive to those who chose to sit here. Located along common paths of travel, the Shared Zone serve as a buffer between the active and quiet zones.
These zones reinforce teaming and open collaboration, encouraging small groups to come together for conversations. Both open and enclosed spaces are offered to provide users with the choice of being heard or just seen. Users can conduct scheduled video calls and have impromptu one-on-one meetings, while being respectful of those around them. Employees whose sole reason to come to the office to collaborate with teams will thrive in this environment. These spaces encourage productivity, learning, and mentoring.
Furniture options are enhanced with robust technology; wall-mounted monitors or additional desk monitors provide high productivity. Lower or no panels on sit-to-stand benching allow easier eye contact and ease of engaging in conversations. Providing space where furniture tables and chairs are movable, white boards are available, and there is ample space to move for teaming sessions is a useful element to the Shared Zone.
Acoustical considerations are critical here, as they help muffle the sound between different groups collaborating. White noise, acoustical ceiling baffles and wall panels, and spaces with doors are key to keeping noise at a moderate level. Bookcases, acoustical screens, and specific design elements define zones, while helping soften noise.
Change management keys here are encouraging conference call and video conference calls be taken behind closed doors, while encouraging teams to reserve areas that are conducive to the activities they need to collaborate with white boards or digital technology.
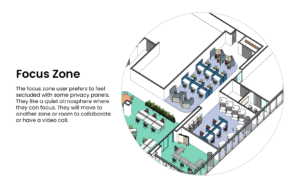
The Focus Zone is ideal for users who prefer to be secluded with some privacy. The atmosphere is quiet and calm, where focus is key. Located well off the common corridors, or with buffers from corridors, these spaces are cozy, inviting, and most important – quiet.
Users come here for heads down focus work and understand that respecting the quiet atmosphere is of the utmost importance. Furniture is ergonomic, lighting is adjustable, and workstation panels are set higher as are the backs on lounge seating to ensure privacy. Phone booths can be useful in these areas so that unexpected calls can be taken without traveling too far. Should a Focus Zone user need to make a scheduled phone call or video conference, they would move to the Shared or Active Zone to do so.
Acoustical considerations beyond the furniture solutions also should be considered. White noise, high-quality ceiling acoustics, carpeted floors, and acoustical wall products all help enhance the experience, promoting quiet.
Change management keys to this area are enforcement of the “quiet car” expectations, respecting your colleagues who choose to work here and taking healthy conversations elsewhere.
Each of these solutions leveraging furniture to create spaces that meet the needs of varied workers are scalable, experimental, and should align with your company culture. Test a focus zone by selecting a far-away spot in your existing office and experiment with different furniture or separation ideas. The ideal solution reflects an inviting and comfortable space to empower all to be their best selves while at work, no matter the task at hand or their preferences or work style.
A WELL Approach to Collaborative Environments
For many companies, the glue of productivity is teamwork. As workplace designers, we constantly observe that supportive, highly adaptable space optimized for collaboration makes teams stronger and work outcomes more successful. But we also know that happier people produce better work. Research shows that satisfaction in the workplace goes beyond salary and benefits – it is deeply tied to the culture of the office and how the workspace supports it. Creating settings that allow workers to thrive becomes our challenge.
To bridge the gap between happiness and collaborative work, we used the WELL Building Standard as our guidepost on a recent, and unusually personal, project. We were tasked with relocating our own office, NELSON Philadelphia, from an outdated space in an historic building to a vastly more modern and open environment at 100 S. Independence Mall West. Our company was on the verge of a rebrand, and our Philly group was overdue for change. The true test of creativity came in the form of everyone’s favorite buzzword: collaboration. How can you encourage multiple diverse groups of employees who have never sat together to work in harmony in a mostly open-office environment? We turned to the WELL Building Standard to inform our decisions.
The Design Challenge
Our previous Philadelphia office, located at 226 Walnut Street, sat in an historic building with teammates divided into a labyrinth of rooms with doors. Many of the same issues we help our clients with came to a head: not enough privacy, dissatisfaction with the current furniture, and a challenging spatial layout. There were even teammates in a separate building – the transition into sharing a workspace would be a difficult one, and so the WELL Building Standard was the right guide to look to for encouraging people to work happily together in a shared space.
Collaboration is critical for design firms – but in an economic climate where design must happen faster and for less money, collaboration needs to be as efficient as it is effective. Four lounge chairs around a coffee table doesn’t cut it anymore as collaborative space. Collaboration for a design firm, and for many of our clients, involves fast access to technology, space to lay out drawings and trace paper, pin-up areas, and private rooms with writable surfaces and access to technology for research.
Not permitting time for collaboration is a cultural issue, and ultimately, a business issue: better projects are born out of collaboration, and better projects create a robust portfolio for winning future projects. WELL encourages companies to celebrate the way they collaborate by strategically planning areas for respite, acoustical zones, free-address working, a variety of seating areas and a space for teammates to gather and eat.
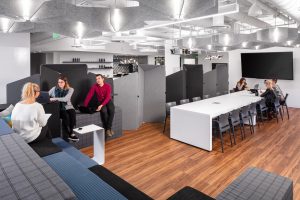
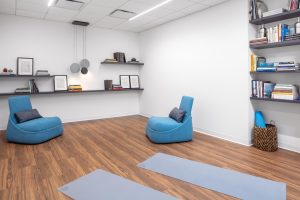
Diversity Defines the WELL-Driven Collaborative Space
The WELL Building Standard encourages creating adaptable spaces through stimuli management, privacy, space management and workplace sleep support. To manage stimuli, the design team sat down with members from each diverse group within the Philadelphia office to figure out what everyone truly needed. A lot of the same information came across: teammates were happy to work near each other, but wanted options to escape when they needed more focus, to take a call in private, or to do heads-down work for hours at a time. The design team came up with a programming plan using this data to determine how to best lay out the space to support these needs.
A wellness-centric workspace was the concept, so a plan with a variety of work zones was created. The floor plan is divided into habitats: groupings of workstations in benching and L-shaped desks are divided by series of floating rooms and open work areas. Each habitat has a huddle room for two, touchdown room and phone room for one, a project team room for four, and an open work table for four or more. A “central business district,” a nod to the urban planning of Philadelphia, divides the space in half with a large training room and conference room for 12. It also features a café that seats over 100 in a variety of arrangements, with the potential to accommodate more with extra stacking chairs.
To encourage maximum levels of privacy, even more than the glass-front phone and huddle rooms, we created a quiet space for focus, contemplation and relaxation. The meditation room is a 280 square foot space devoted to resting, recovering and regenerating. People collaborate best when they are able to restore their mental and physical faculties; this room offers the potential for sleep, stretching, dim lighting, nature sounds and the enjoyment of plants. This is in addition to a wellness room, which is devoted to teammate health and new mother support. By allowing teammates to be flexible with their time, we experience a new level of productivity and engagement. Giving people choices puts power back into their hands.
Because sharing a meal together is one of the most important ways people develop relationships, we went above and beyond the WELL Building Standard that calls for a café to accommodate 25% of occupants at a given time. The café can seat much more than that – and lunchtimes are appreciated more due to a policy of no eating at the desk. Even breakfast time is more lively – teammates who rarely work together have the opportunity to mingle in the café, share ideas and discuss diverse projects.
WELL’s requirement to mitigate internally generated noise helped us plan, too – workstations are held away from the aggressively collaborative areas (such as the training room), and a sound masking system, as well as absorptive surfaces, help to keep the workspace quiet in a positive and appreciated way.
Collaborating Privately in Public
Four walls and a door aren’t the only way to have privacy anymore – movable, sound-absorbing partitions can be easily carried around the space to block off small areas for teammates to work. The placement of rooms is also a factor – rooms with doors are used to divide open collaborative space from workstations, which inherently create privacy through a permeable level of spatial division. Sound masking and acoustical ceiling and wall solutions help mask private conversations, even with other teammates around, and a private room is only a few steps away if more privacy is desired.
Continuous Performance
As set forth by WELL, no new space is successful without attention to continuous performance. We are actively measuring the success of the space with sensors that track utilization and maintenance needs. This approach will secure truths: does the built program truly fulfill NELSON’s requirements? Which spaces have higher utilization rates, and why? Continuous examination of whether and why a space is utilized allows the NELSON team of designers and architects to home in on what changes can be made to better improve the space.
So far, the results are tangible. Right now, it’s apparent to us that our wellness-oriented design has done the job to help us do our jobs – rooms are reserved all day long for the appropriate group sizes and uses. The café is often turned into a charrette zone, with teammates sitting on sofas and custom-designed cushioned stadium seating, passionately discussing their ideas about new work and rolling out trace paper on collaborative open work tables. The café is also used by small groups, and for large office-wide and companywide presentations on large screens.
At a qualitative level, we know it’s working, because people aren’t as quick to work from home or bolt out the door at 4:59PM. We also give tours almost every day and can hear the excitement and pride in teammates’ voices when they discuss how much a WELL workplace has changed our culture for the better.
And it doesn’t get much better than that.
Future Opportunities
We’ve learned that people are more receptive to change than we thought. We see WELL-centric collaboration spaces becoming the new norm – companies are not seeking band-aid solutions, they are looking for their space to organically repair shortcomings in their culture. New chairs to combat workplace dissatisfaction are something, but they’re not a long-term solution to satisfaction. WELL’s three-year recertification requirement and annual occupant survey requires employers to listen to employees and adapt to developing needs and arising complaints.
The NELSON Philadelphia office emulates the company’s idea of new green building: the space takes very little, gives a lot and fosters a sense of community among teammates that stimulates collaboration. It highlights three different ways we collaborate: publicly, privately, and “privately in public,” and establishes a balanced mix of spaces to both directly support and indirectly enhance teamwork. It also made us consider why collaboration is so important to us, and how much more effective we could be at our jobs if collaboration improved. While no two companies are alike, we think any strongly team-based culture will benefit from the WELL approach to collaborative environments.
Contributor: Amy Leigh Hufford, IIDA, NCIDQ, WELL AP, Fitwel Ambassador
Healthcare Facilities: Sensible Solutions to Real Emergency Situations
How should we design for healing in response to emergency situations? The COVID-19 pandemic continues to put healthcare systems around the world to the ultimate test. From staffing to equipment to facilities, hospitals have bravely and expertly maximized their resources – managing surge capacities, delivering acute and critical care, and doing more with less in a remarkably short period of time. As every day yields new lessons learned, the pandemic challenges us to identify and respond to potential vulnerabilities going forward.



