London Jewelers Manhasset
Platform LA
While in Los Angeles a couple weeks ago I soaked in a little more than sunny skies and heavy traffic. I spied Platform LA, an eye-catching retail concept situated in the often skipped over, but up-and-coming, Culver City. At first, the shopping district appears to take the form of a familiar outdoor mall but quickly revealed a refreshing twist – one-off retailers, restaurants, and art galleries for a destination-worthy, shopping experience. Platform LA serves up a branded shopping experience with a distinct “between the brands” expression that comes across through their tailored curation of retailers, a commitment to the arts, respite inspired landscaping, and an encouraging tone of voice that acts as a playful counter to their on-site wayfinding.
While Platform LA was beautiful in and of itself, most of the featured retailers provided their own unique aesthetic and elevated service to further resonate with today’s shopper. Here are a few of the retailers that caught my eye and forced me to pull out my camera.
Rabbit Ladders presents whimsical kids apparel and accessories within an adorable and engaging flat-cut perimeter system. Flexible island display fixtures and tools allow for various tiers of merchandise and are sure to inspire any shopper (at any age) to play with the product.
Loqui is a scrumptious (while efficient) fast casual-ish taco concept that hangs its hat on uber-delicious handmade tortillas and a killer open-air patio for an unforgettable taste experience. The dried peppers strung up across the painted cinder block wall and open kitchen set-up keep your attention where it should be – on the food!
The Tom Dixon store is gorgeous! Combining Tom Dixon’s interior design products and accessories with the curated apparel of fashion boutique Curve – the store applies a gallery-like approach to product and storytelling. Product displays and fixtures are over-scaled and integrate within the architecture to provide a strong sense of drama and clarity that further elevates the merchandise. Of particular inspiration to me was the huge zig zag chunky marble shelf display that was beautiful and probably weighs a bajillion pounds. Within the store footprint, square footage is allotted to feature a rotating feature designer collection (Cynthia Rowley) while a tall slatted partition divides the store from a cafe/ champagne bar that feels like a natural aesthetic extension of the main store design.
L.A. based Reformation realized their built experience in a stripped-to-the-bare-essentials environment – all white walls, concrete floors, and exposed wooden ceiling. When you walk in, the space forces guests to make an immediate choice: shop the streamlined collection on the racks to the left – or – shop the digital touch screens on the right. The staff is on-hand to gather selections in your size and set you up with a fitting room, putting emphasis on service when it counts the most.
This Bird location is the brand’s first west coast foray after beginning their shop in Brooklyn. The store design is yet another thoughtfully designed expression that offers guests a cohesive, well-curated mix of established and up-and-coming designer, women’s apparel brands. Even though none of the product was for me, I still found myself enamored by the simplicity and beauty of the store’s materials and ability to provide an escape and focus as I moved through the rooms.
5 Trends We Saw At NeoCon 2019
Held annually at The Mart in Chicago, NeoCon is the world’s largest exhibition of commercial design. The highly anticipated show features the most innovative products of today that shape the build environments of today and the future, and this year more than 50,000 visitors explored the show eager to see work form over 500 leading manufacturers. NeoCon is often considered a launch pad for the industry; indicating what’s in store for design over the next year. So, now that this year’s event has come and gone we’re excited to share five trends we saw while exploring the show:
Color Blocking
Color-blocking, the juxtaposition of distinct blocks of colors on a single surface, is back. But with a modern twist – using different shades and tints of the same color It was one of the most popular trends we saw at NeoCon 2019.
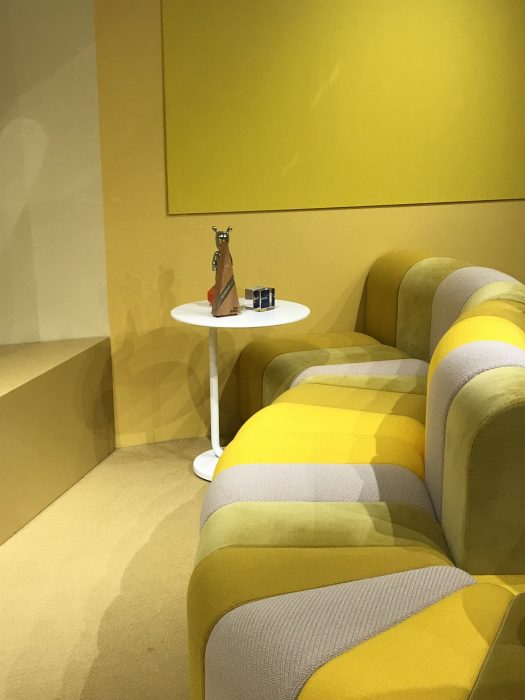
Post-Modern Vibes
The post-modern trend is making its way back into design and it hit the scene in 2019 in full force. Many showrooms spaces that were influenced by geometric shapes and finishes that instantly brought you back to the late ’70s and early ’80s. Common finds were maroon marble, dried floral, chunky terrazzo carpet/tile, and round countertops and doorways.
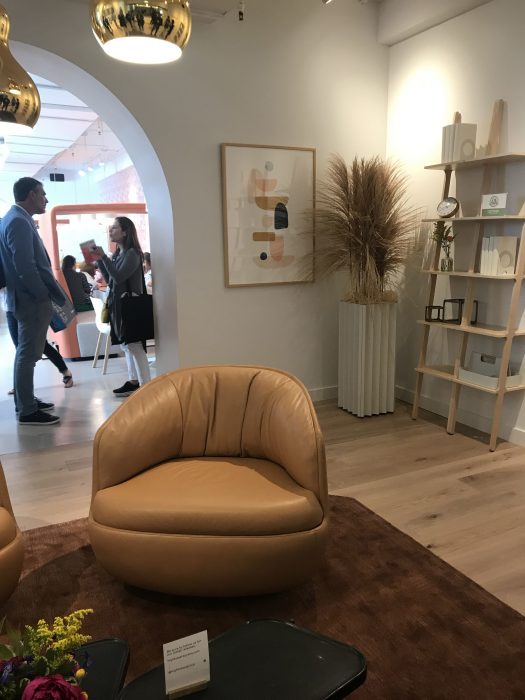
Saturated & Neon Accents
Along with color blocking, other plays on color included neon accents. Highly saturated shades of royal blue, pink, and yellows were spotted in many showrooms and vignettes among pillows, side tables, decor and more. We’re not exactly sure how long the trend will stick around, but we do predict you’ll continue to see pops of neon not only in commercial design but things like fashion and art.
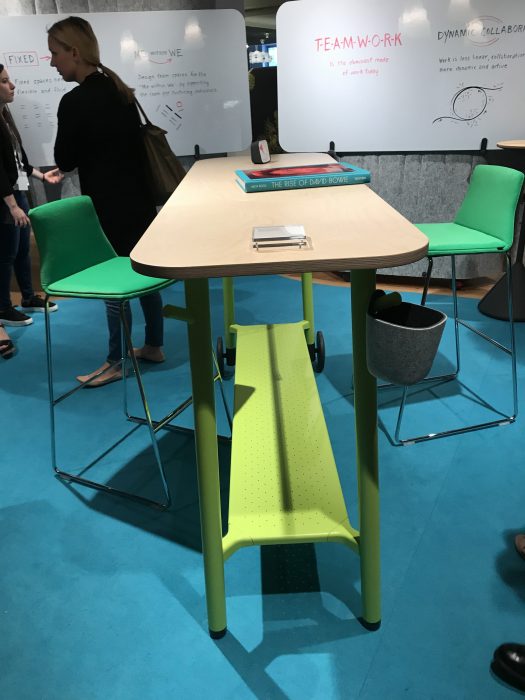
Nature Neutral
The trend of blending residential and commercial (resommercial) elements into all space types are still in full force. Natural materials, textures, and colors that are combined with authentic accents and accessories to create a homier vibe.
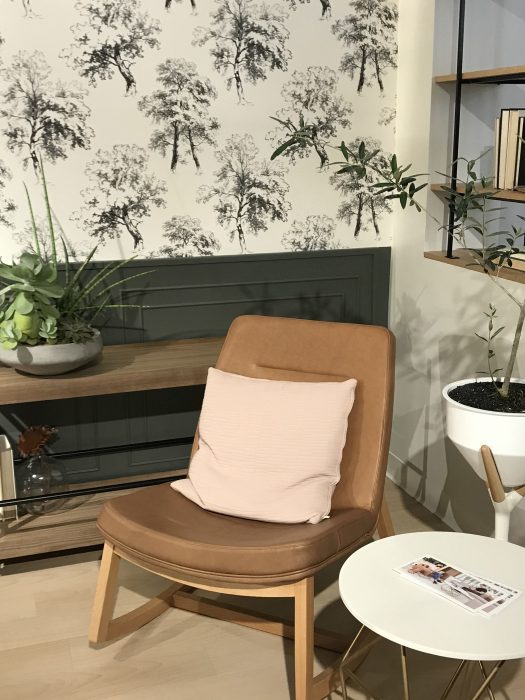
Green, Green, and More Green!
Based on what we saw, we think it’s safe to say that green is the new blue. From finishes to fabric, furniture, and ferns shades of green are everywhere and we think this is a result of people’s new interests in nature. Greenery and natural design elements grow more popular each year, making this the year of all things green.
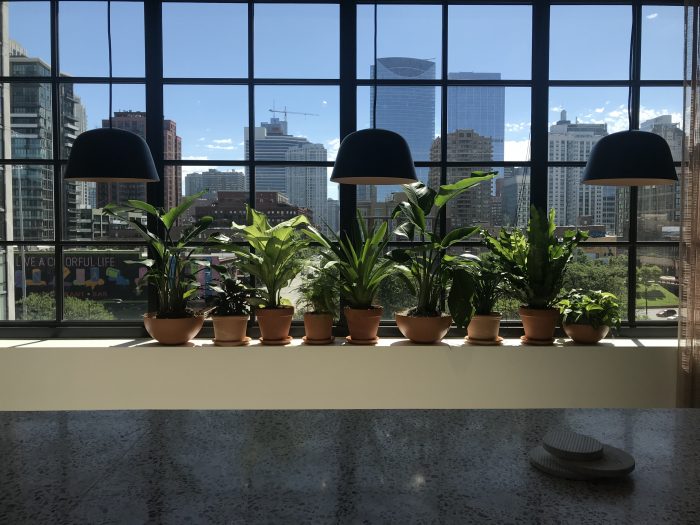
Thompson Hine
Technology Workplace Project
Design For Good: Modular Housing
California is experiencing an affordable-housing crisis in which 97% of cities are not keeping pace with its population growth in creating housing. Only about 10% of the number of units to support inbound workers has been produced each year for nearly a decade. Cities across the state are struggling to find solutions. The challenges range from aggressive NIMBYism, Planning Commissions paralyzed by political opposition by an array of constituents, and dramatically rising wages in places like San Francisco and New York, where affluent tech workers are gobbling up every variety of housing. The urgency of the challenges has prompted the formation of a “YIMBY Coalition”, lobbying for relaxed restrictions on new development.
One solution gaining significant traction is producing modular housing. “If we don’t build housing differently, then no one has any housing,” says Rick Holliday, a Bay Area developer who has built a modular housing fabrication factory near San Francisco.
The technologies vary but generally involve simplifying construction through prefabricated apartment units or freestanding “tiny homes”, deployed in different ways for different uses. The “Factory Built” modular methodology has a multitude of benefits. While modules are assembled at the factory, site work can begin concurrently, such as laying the foundation or prepping utility connections. This greatly decreases the time needed for total construction. Modular buildings are often completed 25-30% faster than conventional structures. Once the modules are ready, they are shipped to the site and fastened together. The final construction stage includes completing exterior systems such as cladding and roofing components and internal spaces like lobbies, stairwells, and elevator shafts. The finished building can take any form, from exposed industrial shipping containers to finished housing that’s indistinguishable from any site-built product. In general, this methodology has been shown to allow the completed product from a shovel in the ground to full completion in about 6 months. With actual all-in construction cost savings only in the +/- 10% range, time is the highest value to the developer or city.
The basic concept isn’t new. In 1624, Massachusetts settlers built homes out of prefabricated materials shipped from England. The pattern was repeated in Australia, Africa, and India as the British Empire shipped colonists and structures wide across the globe, according to “Prefab Architecture,” by Ryan E. Smith, a professor at the University of Utah.
The challenge is both political and functional. Housing across the entire spectrum of affordability must be produced through a variety of modes. Political will must shift to support streamlining approvals based on existing zoning and design guidelines, removing the option of neighborhood objection if the building is designed “as of right”. Additionally, cities must shift their focus toward housing, mostly at the lower end of the spectrum, where for-profit developers are few. The homelessness in most major cities is also a by-product of this dramatic housing shortage, as well as supportive services that are lacking. Many of these problems will take many years to overcome, but modular housing can offer more expedient ways to solve some of them.
1-San Jose Mercury News. “Housing shortage: New report shows how California cities and counties stack up”. February 1st , 2018
Exotic Metals
Ceridian
Buffalo Wings & Rings
ASID Georgia Design Excellence Awards 2021
We are excited to share that five NELSON Worldwide projects were honored this year during ASID Georgia’s annual Design Excellence Awards Celebration. Congratulations to our teammates and partners for bringing these amazing spaces to life and to thanks to our friends at ASID for a wonderful evening of celebrating great design. Check out the winners below and watch the full ceremony here.
[ngg src=”galleries” ids=”35″ display=”basic_imagebrowser”]
GOLD, Healthcare
Emory’s Brain Health Center challenged our team to design a space with key stakeholders in creating a new, one-of-a-kind health program. The program is designed to create a holistic approach to empowering individuals diagnosed with MCI. The flexible, technology-infused space allows members to participate in activities to restore the aging process and promote cognitive function while providing caregivers strategies to better support independent living. Our firm worked closely with Emory Brain Health and Georgia Institute of Technology to use evidence-based design principles to provide an optimal solution for the built environment.
[ngg src=”galleries” ids=”36″ display=”basic_imagebrowser”]
SILVER, Hotels and Resorts
Located at the Battery, Aloft Atlanta is anchored in a mixed-use development (also designed by our firm) at a prominent sports venue. The guest experience is bold, open, and vibrant. Guests are beckoned to work individually or collectively in a lounge designed for productivity. As the workday winds down, the lobby becomes a spot to grab a signature cocktail before heading out for an evening at the live music venue, ballgame, or dining experience of the surrounding development.
[ngg src=”galleries” ids=”37″ display=”basic_imagebrowser”]
SILVER, Healthcare
Located in Atlanta’s Buckhead neighborhood, Northside Hospital Sports Medicine is a storefront orthopedic practice that caters to amateur and professional athletes. The location on Piedmont Street, in a mixed-use high-rise, provides state-of-the-art care to the surrounding community. The evidence-based environment provides clear patient flow and supports staff processes. With restoration and healing as primary objectives, the use of natural light, soothing materials, unique furnishings, and welcoming finishes merge the design vision with project goals.
[ngg src=”galleries” ids=”38″ display=”basic_imagebrowser”]
BRONZE, Corporate Office
Our team transformed an empty box into a vibrant co-working space uniquely located within a mall for Industrious Scottsdale. The co-working brand hoped to incorporate elements of their modern, industrial, and hospitable brand into this traditional mall setting while keeping member experience a top priority.
[ngg src=”galleries” ids=”39″ display=”basic_imagebrowser”]
BRONZE, Corporate Office
Pandora/SiriusXM desired a new workplace that would allow for future growth of their engineering and sales departments. Working closely with the client, our design team developed a space that celebrates the company’s history and vision across multiple floors. Dynamic colors, surprising textures, musical flare, and diverse working environments were implemented throughout to create a memorable environment for both employees and visitors. Making all levels of the office accessible, a monumental staircase connects all departments to inspire collaboration across all teams and over 250 employees.