In Focus: Healthcare and Real Estate Part III
Top Five Best Practices for Designing Small Healthcare Spaces
As more healthcare providers seek out leases in retail properties, what design considerations come into play – and is size everything? For part two in our series, we’re taking a closer look at the challenges of meeting the design requirements for first-rate outpatient facilities within the unique surroundings of retail and storefront property.
With the shift away from medical office buildings toward retail, healthcare tenants are looking to minimize higher lease costs by cutting back on space. The oft-repeated corporate adage of doing more with less becomes especially important for these facilities. Healthcare providers also must find ways to assimilate to high-traffic, retail-oriented areas to appeal to and capture needed patient volumes. And when those patients enter the facility, providers need to deliver on the promise of a positive healthcare experience in limited space.
In a consumer-driven marketplace, medical tenants can make savvy and strategic decisions about how they plan and fit out their ambulatory facilities to maximize quality and cost savings. Our top five recommended best practices are:
Maximize staff efficiency
This is just as important in small spaces as it is in large hospitals. Analyze how the staff works. Lay out the space to minimize workflow distances, remembering that personnel costs make up a significant proportion of operational costs. Understand points of movement – where do nurses go to get their supplies? Will patients travel far for diagnostic procedures? How do clerks handle registration and check-out? Being clear on workflow will make the best use of the space.
Utilize circulation space
Circulation space presents a good opportunity within smaller spaces to accommodate additional patient care and work areas. Creating alcoves in hallways to accomplish functions such as registration or queuing can maximize their efficiency and still provide pleasant areas for patients and staff.
Provide flexibility for expansion
Healthcare is always evolving – built-in flexibility and adaptability can address these changes. Allow exam rooms to serve multiple specialties. Strategically locate soft spaces such as office, storage rooms and lounges in areas where they can be repurposed for patient care areas. Plan for how the space could expand next door, but do not locate expensive plumbing-intense spaces such as toilets at ends of hallways that could serve as a connection point.
Take cues from other space types – your local small Starbucks is a start!
Waiting times can be long in medical facilities, and it’s important that the patient and family be given comfortable and practical areas to wait, especially with today’s technology. Small coffee shops and cafés have successfully created such spaces by introducing work tables, lounge seating and designated areas for conversation which can reduce anxiety and can shorten the perceived waiting times.
Introduce soothing and lasting interiors
The ambiance of smaller facilities should help in the healing process, rather than aggravate it. Color palettes from nature have been shown to calm and comfort people. In a small facility, creative use of lighting can also be used to maximize this effect with indirect exposure and natural illumination. Finishes that are easy washable not only provide a cleaner environment, but allow for extra cost savings with a longer lifespan.
Author:
By Jose Estevez
Principal, Healthcare Practice
NELSON Worldwide
Sports Adjacent Mixed-Use Download
In Focus: Healthcare And Real Estate Part II
As healthcare delivery in the U.S. evolves, so do providers’ real estate needs. Stay caught up on trends affecting both healthcare and commercial real estate here, with NELSON Worldwide’s new Insights series examining where the interests of healthcare providers, brokers, building owners and landlords intersect with design and planning in today’s market. We’re also taking a close look at this phenomenon in the Southeast, where we now offer expanded resources and expertise in both healthcare and tenant & landlord services.
How Hospitality is Influencing Healthcare
We live in the era of the savvy, hyper-informed consumer. Thanks to the internet, comparison shopping is a seconds-long exercise at everybody’s fingertips. When an experience is subpar, people are now empowered to swiftly survey the competition and direct their business elsewhere. In healthcare, this consumer mindset is on the rise, driving noticeable changes in the built environment.
Healthcare providers are starting to take cues from the hospitality industry to adjust, merging the guest experience with the patient experience. It’s an effort to become the preferred choice in competitive markets, as well as a self-conscious attempt to positively influence public ratings, which are issued from as high as the federal government (Centers for Medicare and Medicaid Services), to mainstream publications (U.S. News and World Report) and consumer-driven review forums (Yelp and Google).
What does the healthcare experience look like with a hospitality approach? Building owners and landlords take note for future healthcare tenants: here’s how providers are reaching out to their patient populations and saying “be our guest”:
Sophisticated look and feel
Soothing lighting, natural finishes and comforting colors are all common features of modern healing environments derived from evidence-based design. Implemented with hospitality in mind, they also evoke the upscale atmosphere of a hotel. Discerning consumers are opting for providers who offer these kinds of spaces, seeking to reduce anxiety and maybe even add some enjoyment into their trips to see the doctor.
The coffee shop vibe
Consider the ubiquity of remote working alongside the typical length of stay in a waiting room, and the perfect opportunity arises for a workspace amenity. Incorporating tech capabilities such as WiFi and charging stations along with comfortable seating and café space allows patients and visitors to fill their wait times productively, working on mobile devices with a cup of coffee.
Room service, please
Got a craving? Not lunchtime yet? Food service on demand in hospital rooms is now an option in some facilities. Patients can sometimes even order food for their bedside visitors for a fee.
Full-service from front door to exam room
Outpatient facilities in particular are investing in hospitality-trained staff to greet, guide and make patients comfortable before they get to the exam room. This is especially useful for patients with mobility issues and the elderly. As an example, our project for Leon Medical Centers in East Hialeah, Florida, employs a wide variety of staff with training from the Ritz-Carlton Leadership Center. Visitors are greeted at the entrance and offered assistance and support with navigation around the facility.
Front of house vs. back of house
Just as hotels keep their bustling back-of-house operations behind closed doors, healthcare providers see the value in keeping medical services distinctly separate from lobby and common areas. This ensures areas where incoming visitors can relax without being disturbed by the to-and-fro of white coats, scrubs and gurneys.
Healthcare consumers have spoken, and providers are listening up. Your local healthcare facility may not be turning into the Four Seasons anytime soon, but hospitality amenities and conveniences are slowly affording patients and visitors an improved, even desirable, experience.
Author:
By Jose Estevez
Principal, Healthcare Practice
NELSON
The Impact of Office Conversions on Communities
The appeal of office-to-residential conversions lies in the ability to tap into cost savings by repurposing existing office buildings instead of constructing new developments from scratch. This financial viability is complemented by the concept of adaptive reuse, which aligns with sustainability values and waste reduction, appealing to developers and communities with a green vision of the future. Additionally, the prime location of office buildings in desirable urban areas offers convenient access to transportation, amenities, and job opportunities, making them attractive to both developers and tenants seeking a vibrant community.
According to a recent report from Cushman & Wakefield, nearly 20% of office spaces are currently empty across the United States. As the demand for office buildings has declined, one solution to these vacancies is repurposing them into housing. Within this context, we spoke with our colleagues at NELSON Worldwide to explore the goals, challenges, and overall impact of office conversions.
The Appeal of Offices: Unlocking Hidden Potential
“As real estate strategists, we meticulously explore diverse applications and aim to create spaces that cater to multiple generations. While it may seem straightforward to consider converting an office building into a residential space, the intricacies involved in formulating such a plan are far-reaching,” says Haril Pandya, Principal, National Practice Leader, Asset Strategy. “A holistic approach encompasses a commitment to sustainability by repurposing existing structures, either entirely or partially, which not only yields environmental benefits but also contributes to the overall well-being of communities.”
Office conversions appeal to developers, brokers, and tenants for several reasons, one of which is cost savings. Although office-to-residential conversion is not a new concept, what is new is the anticipated repricing of office buildings as many sit empty and depreciate in value. At the same time, residential construction costs are not going down, especially with the continued housing shortage. Therefore, transforming an existing office building into housing can be more economical compared to constructing a new building, making the project financially viable.
“Within Asset Strategy, a significant aspect of our role entails facilitating successful deals for brokers and collaborating with asset owners to unlock the true value of their portfolios,” says Allan Taylor, Principal, National Practice Leader, Asset Strategy. “Adopting this perspective is critical when considering conversion projects, as it allows us to identify and harness the hidden potential within these buildings. Our goal extends beyond community enrichment; we strive to reinvent these developments in a manner that serves both neighborhood and asset owner, ensuring a mutually beneficial outcome.”
In certain markets, there can be a high demand for housing, making conversion projects more attractive to developers and brokers. As the cost to build new residential buildings begins to exceed the cost of conversions, local governments and downtown districts across the country are altering their zoning and use regulations to make conversions easier to comply with, and this trend will only continue. Instead of constructing new buildings from scratch, converting existing office spaces into housing allows developers to meet the high demand more quickly and efficiently. This streamlined approach can save developers time and resources, making the conversion project more enticing.
Revitalizing Downtown Business Districts
Office-to-housing conversions play a critical role in revitalizing downtown central business districts, offering a multitude of benefits that contribute to their success. These conversions lead to increased foot traffic as office buildings are transformed into housing, attracting more residents to the area. With a higher population density, downtown districts experience a surge in pedestrian activity, stimulating the local economy and creating a vibrant atmosphere.
Converting an office building into housing can often result in an excessive amount of residential square footage. While this can be perceived as a benefit, it can actually be a challenge as this extra space might not translate into rentable space. To maximize return, it’s imperative to devise strategies for incorporating mixed-use elements into these conversions, such as integrating retail spaces, retaining some office areas, or introducing alternative components that offer significant community benefits.
By integrating a variety of amenities and services into one location, such as retail establishments, restaurants, and entertainment venues, these conversions foster a dynamic and inclusive urban environment. The availability of diverse offerings within walking distance further enhances the appeal of downtown areas, attracting both residents and visitors.
Preserving the historic character of downtown central business districts is another significant benefit of office-to-housing conversions. Many older office buildings possess historical significance and architectural value. By repurposing these structures into housing, developers contribute to the preservation of the area’s cultural identity. The adaptive reuse of these buildings not only breathes new life into the downtown landscape but also honors its rich heritage.
While older buildings often exude undeniable charm and curb appeal, it is important to approach each conversion with a keen awareness of the associated uncertainties. Factors such as egress, ventilation, and return on investment must be thoughtfully considered when embarking on the transformation journey. Particularly with buildings from the 70s, 80s, and 90s, classified within their respective architectural eras, the inherent challenges must be taken into consideration. Gaining a comprehensive understanding of these challenges is essential as we reinvent these historic buildings, ensuring their successful adaptation for contemporary use.
Building Micro-Campuses in Suburban Neighborhoods
Office-to-residential conversions have the potential to attract new businesses to the area, leading to the creation of new jobs and the overall stimulation of economic growth. As more people reside in these districts, the local economy thrives, creating a cycle of prosperity and opportunity.
As we embark on new development projects, it is crucial to recognize that the transformation of older projects does not necessitate complete demolition. Instead, it is imperative to envision the potential of revitalizing suburban office parks. With the shift of people from cities to suburbs following the impact of the COVID-19 pandemic, we witnessed a resurgence in these suburban areas. In response, communities began enhancing their appeal by introducing an array of amenities, such as retail spaces, coffee shops, and local attractions. Harnessing this momentum, we have the opportunity to convert once-dated suburban office parks into dynamic live-work-play environments that foster a sense of community and offer engaging experiences for residents to enjoy.
There is an opportunity to expand on vacant pieces of land and develop them into micro-campuses. Offices are often surrounded by vast parking lots and empty space, architects can capitalize on these vacant areas and turn them into destinations in and of themselves. When we encounter developments situated on expansive parking lots, we are presented with remarkable potential and a unique opportunity to transform these spaces into captivating outdoor amenities or incorporate additional structures, effectively creating micro campuses. These micro campuses leverage their close proximity to transportation hubs and offer community members an easy way to access live-work-play destinations.
Collaboration and Growth
As architects and designers, it is important to have an open dialogue with our peers to better understand conversions and how we can continue this cycle of adaptive reuse.
“Collaborating closely with general contractors and exchanging valuable insights is of utmost importance. While architects possess a profound understanding of the architectural and design aspects of these conversions, it is equally crucial to comprehend the specific requirements and considerations sought by general contractors,” says Tom Arsovski, Regional Practice Leader, Mixed Use, Southeast Director. “Architects should actively engage with experienced contractors operating within these markets. Given the significant interest and relevance of this topic, fostering meaningful conversations and establishing connections among professionals is paramount to staying at the forefront of this dynamic field.”
Office-to-residential conversions breathe new life into communities through increased foot traffic, the creation of mixed-use developments, preservation of historic buildings, economic growth, improved public safety, reduced commute times, and environmental sustainability. While residential conversions have been around long before the current trend, they will only continue to increase as the years go on, ultimately, paving the way for vibrant, inclusive, and sustainable urban environments that attract residents, businesses, and visitors alike.
A WELL Approach to Collaborative Environments
For many companies, the glue of productivity is teamwork. As workplace designers, we constantly observe that supportive, highly adaptable space optimized for collaboration makes teams stronger and work outcomes more successful. But we also know that happier people produce better work. Research shows that satisfaction in the workplace goes beyond salary and benefits – it is deeply tied to the culture of the office and how the workspace supports it. Creating settings that allow workers to thrive becomes our challenge.
To bridge the gap between happiness and collaborative work, we used the WELL Building Standard as our guidepost on a recent, and unusually personal, project. We were tasked with relocating our own office, NELSON Philadelphia, from an outdated space in an historic building to a vastly more modern and open environment at 100 S. Independence Mall West. Our company was on the verge of a rebrand, and our Philly group was overdue for change. The true test of creativity came in the form of everyone’s favorite buzzword: collaboration. How can you encourage multiple diverse groups of employees who have never sat together to work in harmony in a mostly open-office environment? We turned to the WELL Building Standard to inform our decisions.
The Design Challenge
Our previous Philadelphia office, located at 226 Walnut Street, sat in an historic building with teammates divided into a labyrinth of rooms with doors. Many of the same issues we help our clients with came to a head: not enough privacy, dissatisfaction with the current furniture, and a challenging spatial layout. There were even teammates in a separate building – the transition into sharing a workspace would be a difficult one, and so the WELL Building Standard was the right guide to look to for encouraging people to work happily together in a shared space.
Collaboration is critical for design firms – but in an economic climate where design must happen faster and for less money, collaboration needs to be as efficient as it is effective. Four lounge chairs around a coffee table doesn’t cut it anymore as collaborative space. Collaboration for a design firm, and for many of our clients, involves fast access to technology, space to lay out drawings and trace paper, pin-up areas, and private rooms with writable surfaces and access to technology for research.
Not permitting time for collaboration is a cultural issue, and ultimately, a business issue: better projects are born out of collaboration, and better projects create a robust portfolio for winning future projects. WELL encourages companies to celebrate the way they collaborate by strategically planning areas for respite, acoustical zones, free-address working, a variety of seating areas and a space for teammates to gather and eat.
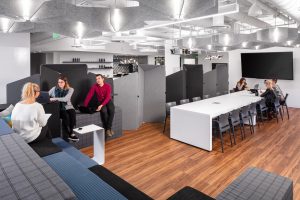
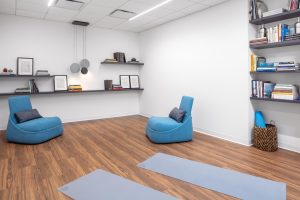
Diversity Defines the WELL-Driven Collaborative Space
The WELL Building Standard encourages creating adaptable spaces through stimuli management, privacy, space management and workplace sleep support. To manage stimuli, the design team sat down with members from each diverse group within the Philadelphia office to figure out what everyone truly needed. A lot of the same information came across: teammates were happy to work near each other, but wanted options to escape when they needed more focus, to take a call in private, or to do heads-down work for hours at a time. The design team came up with a programming plan using this data to determine how to best lay out the space to support these needs.
A wellness-centric workspace was the concept, so a plan with a variety of work zones was created. The floor plan is divided into habitats: groupings of workstations in benching and L-shaped desks are divided by series of floating rooms and open work areas. Each habitat has a huddle room for two, touchdown room and phone room for one, a project team room for four, and an open work table for four or more. A “central business district,” a nod to the urban planning of Philadelphia, divides the space in half with a large training room and conference room for 12. It also features a café that seats over 100 in a variety of arrangements, with the potential to accommodate more with extra stacking chairs.
To encourage maximum levels of privacy, even more than the glass-front phone and huddle rooms, we created a quiet space for focus, contemplation and relaxation. The meditation room is a 280 square foot space devoted to resting, recovering and regenerating. People collaborate best when they are able to restore their mental and physical faculties; this room offers the potential for sleep, stretching, dim lighting, nature sounds and the enjoyment of plants. This is in addition to a wellness room, which is devoted to teammate health and new mother support. By allowing teammates to be flexible with their time, we experience a new level of productivity and engagement. Giving people choices puts power back into their hands.
Because sharing a meal together is one of the most important ways people develop relationships, we went above and beyond the WELL Building Standard that calls for a café to accommodate 25% of occupants at a given time. The café can seat much more than that – and lunchtimes are appreciated more due to a policy of no eating at the desk. Even breakfast time is more lively – teammates who rarely work together have the opportunity to mingle in the café, share ideas and discuss diverse projects.
WELL’s requirement to mitigate internally generated noise helped us plan, too – workstations are held away from the aggressively collaborative areas (such as the training room), and a sound masking system, as well as absorptive surfaces, help to keep the workspace quiet in a positive and appreciated way.
Collaborating Privately in Public
Four walls and a door aren’t the only way to have privacy anymore – movable, sound-absorbing partitions can be easily carried around the space to block off small areas for teammates to work. The placement of rooms is also a factor – rooms with doors are used to divide open collaborative space from workstations, which inherently create privacy through a permeable level of spatial division. Sound masking and acoustical ceiling and wall solutions help mask private conversations, even with other teammates around, and a private room is only a few steps away if more privacy is desired.
Continuous Performance
As set forth by WELL, no new space is successful without attention to continuous performance. We are actively measuring the success of the space with sensors that track utilization and maintenance needs. This approach will secure truths: does the built program truly fulfill NELSON’s requirements? Which spaces have higher utilization rates, and why? Continuous examination of whether and why a space is utilized allows the NELSON team of designers and architects to home in on what changes can be made to better improve the space.
So far, the results are tangible. Right now, it’s apparent to us that our wellness-oriented design has done the job to help us do our jobs – rooms are reserved all day long for the appropriate group sizes and uses. The café is often turned into a charrette zone, with teammates sitting on sofas and custom-designed cushioned stadium seating, passionately discussing their ideas about new work and rolling out trace paper on collaborative open work tables. The café is also used by small groups, and for large office-wide and companywide presentations on large screens.
At a qualitative level, we know it’s working, because people aren’t as quick to work from home or bolt out the door at 4:59PM. We also give tours almost every day and can hear the excitement and pride in teammates’ voices when they discuss how much a WELL workplace has changed our culture for the better.
And it doesn’t get much better than that.
Future Opportunities
We’ve learned that people are more receptive to change than we thought. We see WELL-centric collaboration spaces becoming the new norm – companies are not seeking band-aid solutions, they are looking for their space to organically repair shortcomings in their culture. New chairs to combat workplace dissatisfaction are something, but they’re not a long-term solution to satisfaction. WELL’s three-year recertification requirement and annual occupant survey requires employers to listen to employees and adapt to developing needs and arising complaints.
The NELSON Philadelphia office emulates the company’s idea of new green building: the space takes very little, gives a lot and fosters a sense of community among teammates that stimulates collaboration. It highlights three different ways we collaborate: publicly, privately, and “privately in public,” and establishes a balanced mix of spaces to both directly support and indirectly enhance teamwork. It also made us consider why collaboration is so important to us, and how much more effective we could be at our jobs if collaboration improved. While no two companies are alike, we think any strongly team-based culture will benefit from the WELL approach to collaborative environments.
Contributor: Amy Leigh Hufford, IIDA, NCIDQ, WELL AP, Fitwel Ambassador
Industrial Development: Building Up, Not Out
To understand the impact of the e-commerce revolution, look no further than the streets of American cities. Scooters, small delivery vans and rideshare package delivery cars buzz around in increasingly larger numbers to fulfill the gotta-have-it-now urges of convenience-hungry consumers. The new buzz on the streets is just one symptom of a broader change that is pushing industrial development in new directions.
We are, of course, talking about the buildings that sometimes go unnoticed: the fulfillment and distribution warehouses that keep the flow of goods churning across the U.S. E-commerce has reduced the role of the middle-man physical store and re-routed the line from inventory facility straight to the consumer. And unlike the past several decades which saw businesses locating logistics centers in suburban or rural areas with plentiful land, retailers are turning their sights now to dense, urban areas to fulfill the demand for high-speed delivery.
At NELSON, we have spent years with our ears to the ground on this trend, conferring with key real estate leaders, building tenants, city officials, entrepreneurs and even looking abroad to understand how industrial architecture must change to accommodate the realities of retail in the 21st century. What’s clear is this: the future of industrial development is vertical.
Why Build Up?
A confluence of trends and pressures over the past five to ten years has been slowly nudging warehouse facilities to the city. Internet retailers, led by Amazon, first brought the convenience of shopping online, eventually making next-day delivery, and then same-day delivery, the norm. Concurrently, the in-person shopping experience is evolving. Some high-end retailers are opting for “non-inventory brick & mortar” stores that immerse the consumer in a “touch & feel” brand experience, with the delivery of products occurring separately. Retailers have been forced to innovate and find ways to minimize costs to meet the new standards they have promised their customers.
With the highest portion of the cost in the supply chain at 50%, transportation was the obvious first candidate for cost reduction. Urban lifestyles create some of the highest demand for high-speed delivery, and so urban warehouses bring products as close as possible to the end-user, cutting out the need for costly transportation from suburban or other regional holding facilities.
Space is a consideration for any piece of urban real estate. Extreme scarcity in major cities means both land and rentable space are costly, but transportation savings offset this. Still, CBRE found in a recent survey that e-commerce requires three times as much warehouse space as other uses, reinforcing that the only way to build urban industrial structures is up. CBRE projects that large urban areas will require 160 new e‐commerce logistics centers averaging 800,000 SF, and 110 new or re‐purposed facilities of 75,000‐100,000 SF as urban infill projects in key urban markets over the next five years.
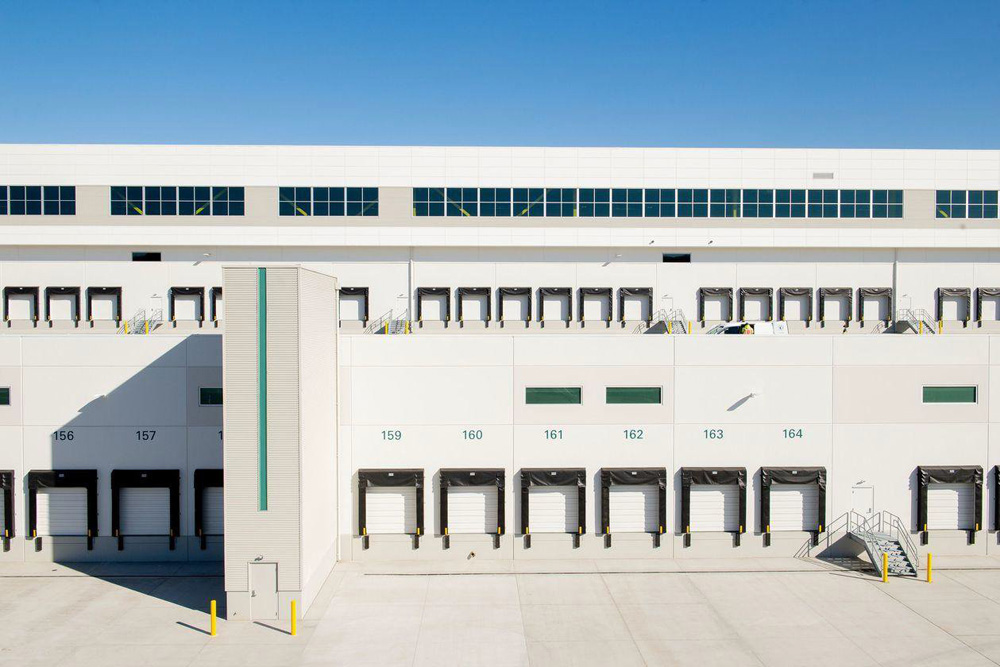
The Modern Multi-story Warehouse
Land-constrained countries around the world, particularly in Japan where supply both in and outside of major metropolitan areas is limited, have been forced to develop innovative urban industrial solutions a lot sooner than in the U.S. Working with our client Prologis, the largest industrial real estate company in the world, NELSON brought the first urban multi-story facility with dock loading on two levels to the U.S., located conveniently between Seattle-Tacoma Airport and Seattle’s central business district at Georgetown Crossroads. The project is a success story born of a three-year intensive effort that studied and analyzed a variety of state-of-the-art solutions to produce a first-in-class, trendsetting development.
The goal was to create a facility that helps potential delivery tenants such as FedEx, Amazon, and Walmart reduce the cost of the “last mile” or the last leg of a product’s delivery journey. The building’s key innovation is its ability to run loading operations across two levels at once. Not only does this mitigate the cost of expensive urban land, but also transportation costs, by utilizing smaller delivery trucks with quick turn-around.
Project Overview
The first story of the 589,000 SF Prologis Georgetown Crossroads is designed as a double-loaded, last-mile, 28-foot-clear distribution space, ideal for the demands of e-commerce. The second level provides a single-loaded 24-foot-clear distribution space served by two truck ramps. The third story provides space for manufacturing, showrooms, R&D, or “maker space” served by three freight elevators.
The speculative building is designed to be flexible for distribution and light manufacturing. The floor load capacity on level two is 300 lbs per square foot which allow for full storage racking of goods similar to the ground-floor racking and the loading dock includes full pit dock levelers. Level two can also easily be gated at the truck ramps, negating the need for additional security.
The two truck ramps are a combination of earthen ramp and precast bridge construction that has never before been connected to a building in the U.S. The connection of the precast ramp to the building and upper-level full-truck court was studied and detailed to minimize sound transference to the tenant space below and to accommodate independent seismic movement by two different types of structures.
For users that are coming from the Port of Seattle or delivering last-mile to the downtown core, this facility provides the location and distribution attributes for them to get their products to their customers efficiently.
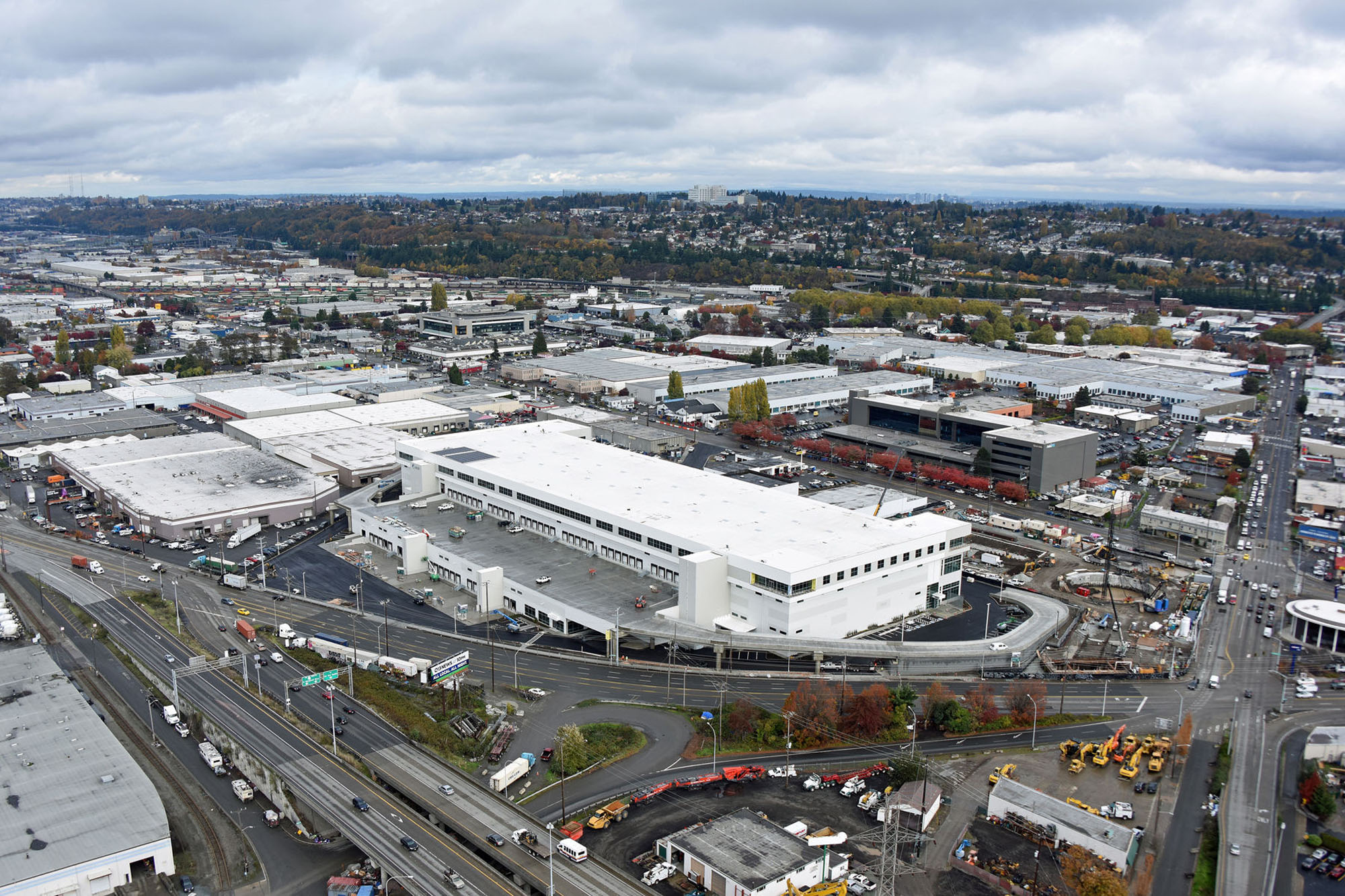
Concerns for Urban Industrial
The availability of parking is a consideration for any urban structure. The building tenants at Georgetown Crossroads are supported by a detached four-story parking structure that can also accommodate taller box van storage on the first level.
Another goal for the project is to provide high-demand space for companies utilizing a labor force that wants to live and work near home in an urban environment with access to public transportation and nearby lifestyle amenities. Georgetown Crossroads includes employee conveniences such as a shared conference center, Class A restrooms, and a workout gym with showers to fulfill these needs.
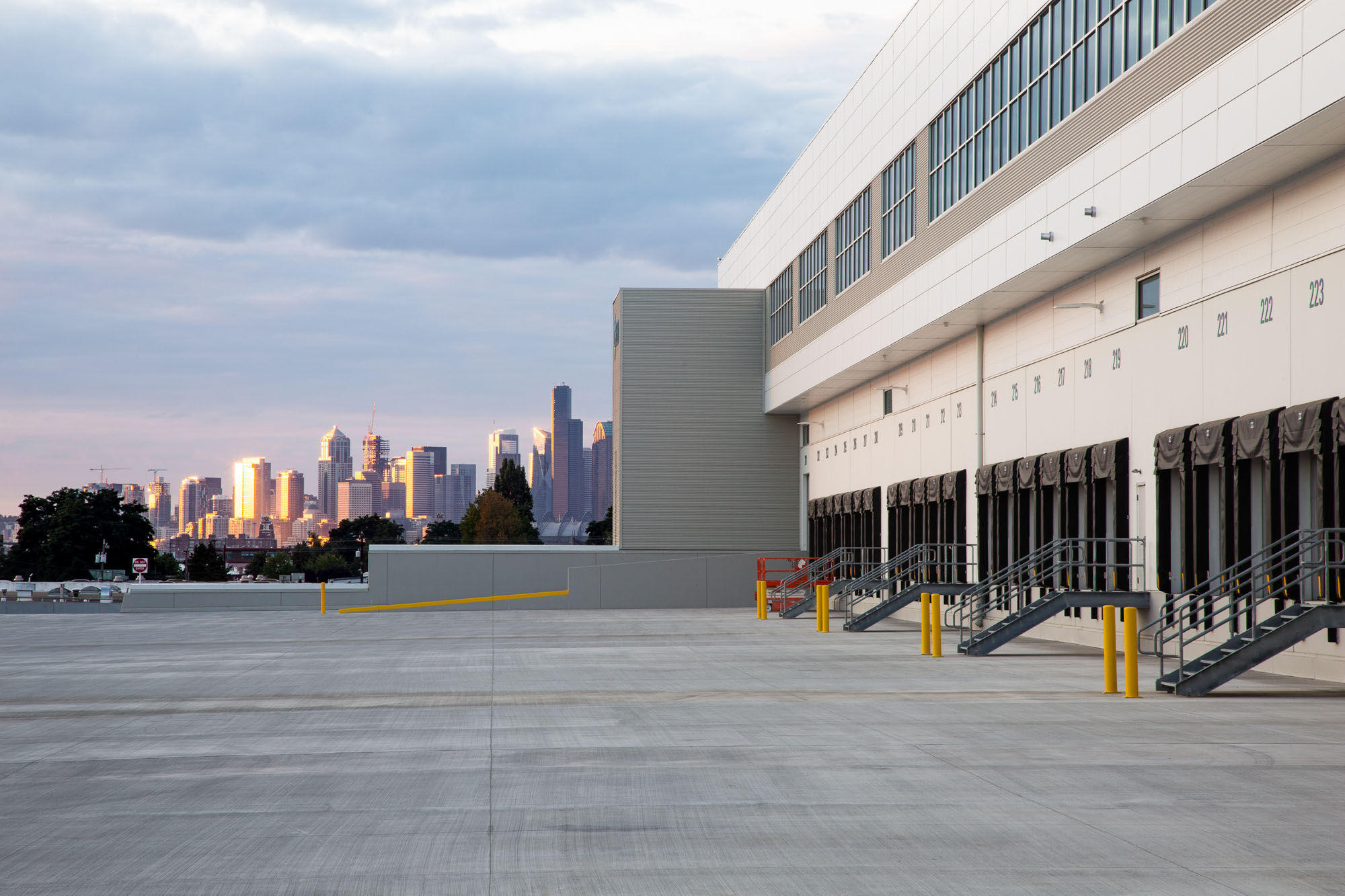
The rise and dominance of e-commerce continue to alter the way companies do business across time and space. As consumer needs evolve, internet retailers continue to find logistics solutions within major cities to slash transportation costs and make high-speed delivery more convenient. At NELSON, we continue to “lookup”. We believe innovative architectural solutions can speed the pace of change in the industrial sector and comfortably integrate high-tech distribution facilities within cities and across the country.
A New Kind Of Amazon Store
All your favorite, top-rated Amazon products in one store?? Yes, it’s now a thing in Amazon’s latest brick-and-mortar concept store. This week, FRCH NELSON’s Barb Beeghly explored the brand’s newest venture into physical retail, Amazon 4-Star and gave us the scoop!
Located at located at 72 Spring Street in the SoHo neighborhood of Manhattan, Amazon 4-Star lives and thrives in the heart of the NYC’s top retail neighborhood. Upon entering the store through two oversized doors, shoppers immediately feel like they just landed on the Amazon homepage. A variety of products such as phone chargers, quirky kitchen gifts, laptops, and Alexa integrated products are displayed on tables and shelves within the 4,000 square-foot space.
Staying true to its digital roots, casual signage throughout Amazon 4-star emphasizes the familiar feeling of its website. Items are grouped by “Most-Wished-For,” “Highly Rated,” “Frequently Bought Together,” or “Amazon Exclusives”. The most promising aspect of the store is all merchandise has been awarded AT LEAST four stars on the five-star scale by Amazon customers (hence the store’s name). In total, Amazon 4-star stocks around 2,000 items that have to been curated by Amazon to avoid the website’s sellers that falsely trick the review system. At the store, you can trust that you are getting the best products directly from top retailers.
Prices at Amazon 4-star match those on the Amazon commerce website. Digital price tags resembling miniature Kindles with e-ink display are connected to the internet and stay in sync with prices listed on the website. Just like online you can only get the discounted prices if you’re a Prime Member. If you are not already a Prime member, store employees are happy to sign you up for a 30-day free trial.
The idea of Amazon has always been centered around the idea that shoppers can trust they are getting the lowest prices while engaging in a painless decision-making process in the comfort of their home. By selling just one blender, one shower curtain, and one pizza cutter backed by the 4-Star guaranteed review, Amazon 4-Star has made decision making easier than ever while also giving customers the satisfaction of carrying their purchases out the door. Further into the painless process, after seeing, touching, and interacting with top products, Prime Members pay at kiosks by entering their Amazon login information. You will rarely see credit card, and definitely no cash in this store.
While the space is busy and the merchandising a little messy, it’s just another way Amazon is testing the physical retail space. We wouldn’t be surprised if this is a temporary concept that continues evolve and refine – as Amazon is no stranger to testing the waters and making a splash.
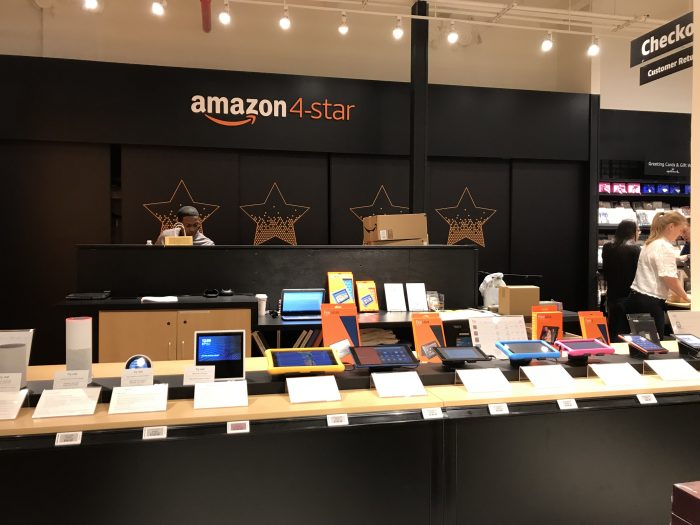
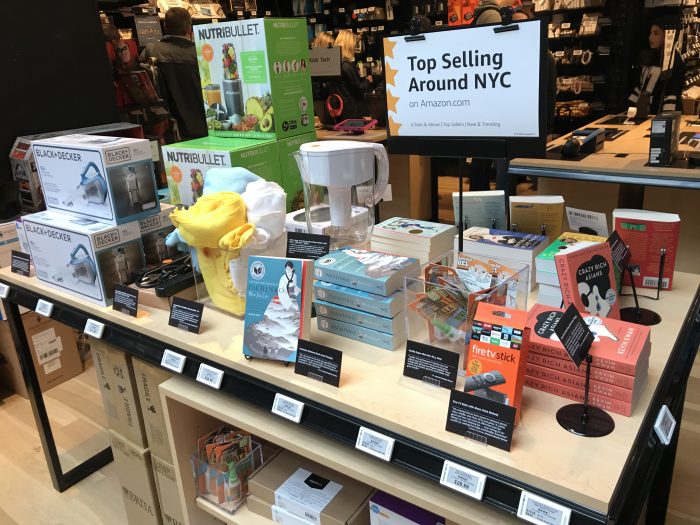
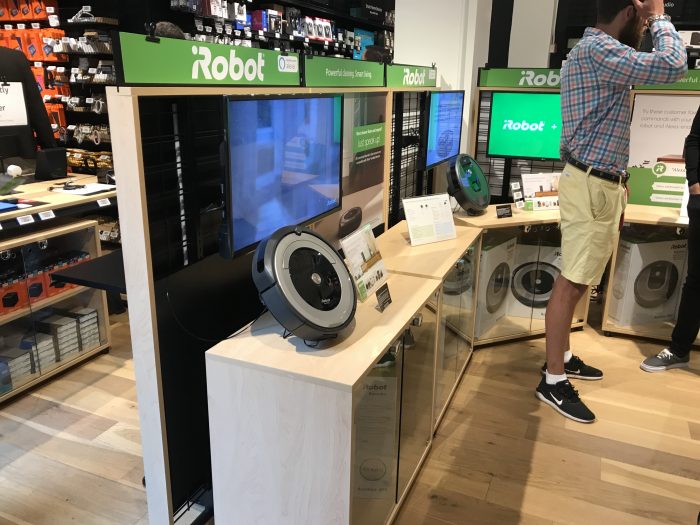
The Amenity Effect: How to Create a Thriving Mixed-Use Destination
Amenities have a profound effect on the value of a building, and new unique experiences make a lasting impression for consumers, employees, hotel guests, and residents. Our mixed-use teammates set out to explore current and future amenity trends in our latest blog series, The Amenity Effect. Follow along as we dive deep into the environments where we work, shop, live, and thrive and take a closer look at the amenities that help make these environments flourish.
___________________________________________
Over the past few weeks we’ve pointed out experiential design opportunities within the realm of live, work, shop, and stay environments, and how amenities can add value to these environments.
While each of these sectors can stand on their own in the market, we are seeing an elevated interest to bring them together in mixed-use developments. As many urban dwellers of the millennial generation begin having families and settling down, they seek walkable communities with the same access to services, restaurants, grocery, and entertainment they had downtown. Gen Z seeks the same energy as a college campus, and there are older generations that seek to exchange the empty nest at the end of a cul-de-sac for a more vibrant community surrounded by entertainment, convenience, culture, and activity. Multi-family developments, both urban and suburban, can provide for those transitions.
_______________________
“There is no recipe for a great mixed-use development, but there is definitely a secret sauce. This secret sauce is blended together to create an active, engaging, and creative atmosphere, while making guests feel safe and entertained.”
—Michael T. Lentz, Managing Principal, NELSON Worldwide
_______________________
There are several combinations that go into the recipe for an engaging mixed-use development, and we’re breaking them down in this edition of The Amenity Effect:
Inclusive Connectivity
Engaging mixed-use destinations should be inclusive to all types of transportation including cyclists, pedestrians, public transportation and vehicles. Parking amenities like valet, stacked storage, personal garages, ride share nodes and lounges, car washing and detailers stations are all examples of amenities that bring value to a development. Mixed-use developments have a valid role in reducing the need for personal vehicles and encouraging alternative opportunities and amenities. Projects with walking trails, bike paths, and safe sidewalks are more inclusive and promote connectivity.
NELSON Worldwide’s project Avalon, a premier mixed-use destination located in Alpharetta, Georgia, features dedicated areas for ridesharing and public transportation. And as parking ratios went down, the team was able to transform the underutilized parking decks into valuable, usable, square-footage.
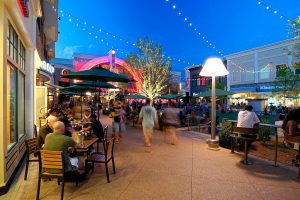
Avalon – Alpharetta, Georgia | NELSON Worldwide
Convenient Resources
Anchoring a development with a grocer or neighborhood convenience store can shore up a strong retail component, as well as provide value to the residents. Dry cleaning and laundry services add value to the multifamily components, along with style salons and pharmacies. As noted in our residential edition, more people are getting pets and we need to design for the cohabitation, care for and pampering of pets, and mingling of owners. Some seek concierge service to provide housekeeping, care service, delivery services for restaurants and groceries, and even pet sitting or walking.
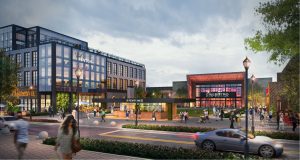
Fenton | NELSON Worldwide
Community, Creativity & Co-Working
The most lively mixed-use destinations blend community and creativity to bring energy to the environment. Amenities like community halls and event space for private events and communal gatherings bring value to those who work or live at a development.
As the work-from-home phenomenon continues, there is a paradigm shift that demands a larger variety of workspaces, going beyond traditional offices and buildings dedicated to specific companies. Now, more than ever, there is a greater need for individual and co-working space, as well as entrepreneurial lounges. Places where people can collaborate, host a presentation, or simply work remote, away from the home will see a broader market. Buildings with indoor, outdoor, and rooftop offerings, coupled with proximity to residential and restaurants aptly position these amenities.
Creating a district of offerings for creatives; a sort of Maker square can add a layer of richness to the neighborhood. A hub for boutiques and pop-up brands could co-mingle with tech startups that offer access to tools, space, and classes in 3D printing, machinery, creative software, or glass blowing for hobbyists and budding entrepreneurs. Sprinkle in options for the food and beverage arts with cooking and mixology demonstrations.
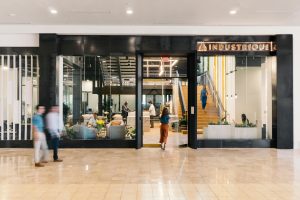
Industrious – Scottsdale, AZ | NELSON Worldwide
Flexibility to Meet Consumer Demands
The pandemic has reinforced the need for spaces that are easily converted to different uses depending on what the current needs are. Providing pop-op or quick build opportunities for local startup boutiques, can change up the experience with short-term leases to cycle in new experiences of food, retail, and health and fitness.
With the rapid growth of e-commerce and a global pandemic causing retail developments to limit capacity or temporarily close, transforming underutilized space into creative pickup and return concepts is a clever and valuable way to meet consumer demands now and in the future. There is a real planning shift in how we design street scape, traffic flow to handle merchandise pickup and returns. Developers can provide a controlled, branded experience by setting up automated storage pods throughout allowing shoppers to quickly drop off returns or pick up orders without having to go inside a crowded store. Balanced solutions can be planned for within our mixed-use developments with flexible design that can handle adversity to swiftly adapt and evolve through the next pandemic or natural disaster.
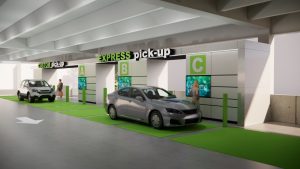
Curbside Services- Parking Garage Parcel Pickup pods | NELSON Worldwide
Ghost kitchens continue to fill market demand within communities, whether it’s for office event catering or a family meal. While the exit of anchor tenants within shopping centers are providing real estate potential for third-party food delivery concepts, there are opportunities within a mixed-use project located in areas that may not be suitable for traditional tenants due t a lack of foot traffic or visibility. Leveraging the localized delivery efficiency can serve as a valuable amenity to a neighborhood.
Recreational Hobbies
Fitness opportunities such as rock climbing, CrossFit, and yoga are traditional staples that have found their way into retail settings over the years as the activities have become more popular. However, more of these active hobbies like racquetball, tennis, pickleball, and cornhole are becoming more desirable. Adding these perks to a development differentiate it from others around it, while adding value to the overall community.
In addition, youth travel sports programs have long had a need for facilities within proximity of family lodging, food and beverage, and entertainment, so mixed use developments could promote a valued partnership. Field house buildings can provide for baseball, basketball, volleyball, soccer, golf simulators, and batting cages. Creative nuances are sometimes all it takes to transform a standard amenity to an epic one.

Nike’s headquarters in Beaverton, Oregon took a standard track design that traditionally has an open infield and with a simple gesture, threaded it through the woods, creating a unique running experience. Blurring the lines of traditional will also be seen more in seasonal environments. Summer jogging trails and kids’ parks could transition to a winter wonderland by converting a winding trail to ice skating like The Central park Ice skating trail in Maple Minnesota. Allowing year-round activation promotes outdoor wellness as well as business for the local vendors.
Wellness
In recent years we’ve noticed a dramatic shift in the way consumers view healthcare. In an era of self-care and “treat yourself” mantras, healthcare is no longer seen just as treatment for an illness or injury. The meaning now expands to beauty, wellness, fitness, and more, and consumers are demanding these services be more accessible. And according to CB Insights, the global wellness industry is worth almost $4 trillion.
Other examples of health-centric concepts for mixed-use developments are what we call medi-retail offerings. Most of the time, hospitals and health clinics are far away from the city center, with inconvenient parking, and long wait times for appointments. Malls and other retail settings make sense because of their location, ease of access, and dark anchor space, making it a win-win collaboration.
Medi-retail tenants come in all shapes and sizes. From pharmacy extensions and alternative health solutions, to dispensaries and boutique fitness centers, medi-retail opportunities run the gamut.
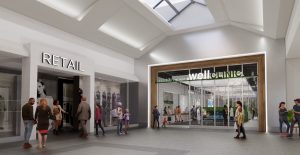
Medi-Retail Concept | NELSON Worldwide
Mixed-use projects can highlight the features in design supporting our environment and celebrate the invisible amenity features that enhance our experiences, through Wellness integration. Developers can drive green initiatives for carbon reduction goals by responsible and calculated material sourcing and energy efficiency. A centralized cooling plant can free up rooftops that traditionally house equipment allowing those rooftops to support green roof amenities. We can elevate workspaces, lounges, fitness and recreation to capture views or an urban farm atop that parking garage. New building materials and systems can reduce noise and utility bills, while improving indoor air quality that tenants and owners will buy into.
_______________________
“We don’t just reduce our energy consumption to save money, we do it because we care to have a healthy enough planet that enables us to have commerce and therefore buildings to operate our businesses within.”
—Nicole Keeler, Director of Sustainability, NELSON Worldwide
_______________________
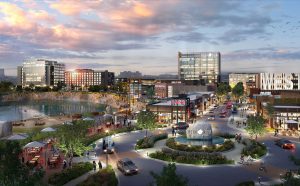
Rock Row – Westbrook, Maine| NELSON Worldwide
Rock Row located just outside Portland, Maine is an example of local repurpose and transformation. An existing quarry was transformed to provide unique amenity offerings for water recreation, trails and a light and water show called the quarry spectacular.
Programing events with a variety of options to fill the calendar year-round has been fruitful for many mixed-use developments. Coordination of schedule for holiday events, fitness programs, kids crafts, auto shows, movie nights, artist guilds, farmers’ markets, live music, fashion shows, game day tailgates, and more is key to keeping a well-oiled machine. Harnessing social media can leverage the FOMO culture by creating must have experiences. Many centers look to set up, look-at-me now installations like murals, sculptures, and interactive showpieces for those Instagram selfies which in-turn drive traffic. Designing in technology and infrastructure to support the activities of today and planning for tomorrow is important to activate and coordinate with other areas of the center to give people real experiential amenities.
A diverse and active community will continue to be the cornerstone of a successful mixed-use development for decades to come and it will be the evolution of the experiences we collaboratively create that will make them thrive.
_______________________
“Amenities are often the driver which transforms a ‘place’ into a ‘destination’ providing a range of service, comfort, and unexpected delight. Coupled with a program of events, well thought out amenities have a direct impact on dwell time and return visits.”
—Eric Arter, Vice President, NELSON Worldwide
_______________________
South Florida Hospital News: Broward Health Coral Springs labeled a ‘favorite’ and the ‘best’ by South Florida readers
Broward Health Coral Springs was named the Best Hospital, Best Emergency Care Department and Best Women’s Maternity Hospital by the readers of Our City Magazine, in the publication’s annual Readers’ Choice Awards. 2022 is the fourth consecutive year the hospital was voted Best Hospital.
Read more with South Florida Hospital News here.